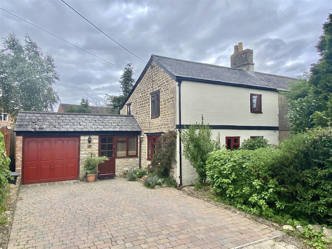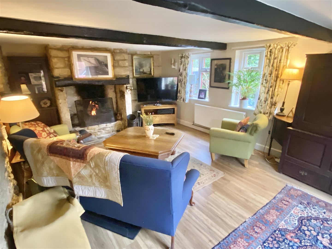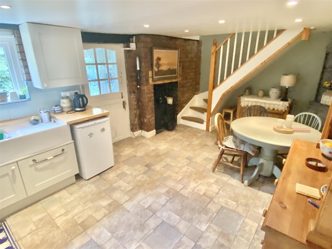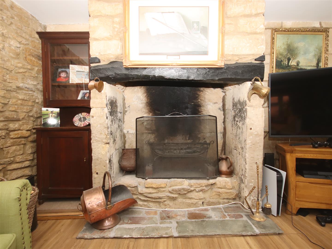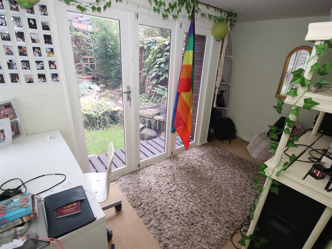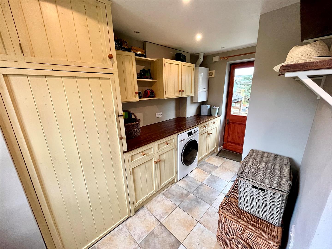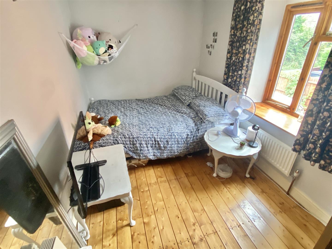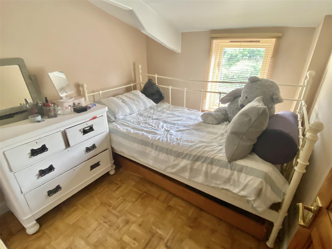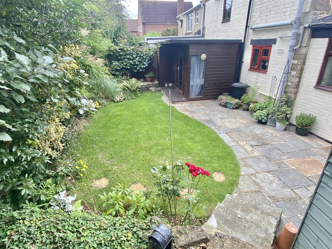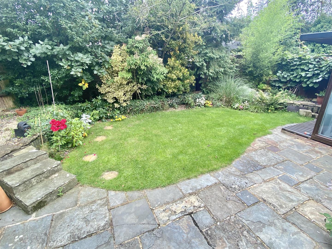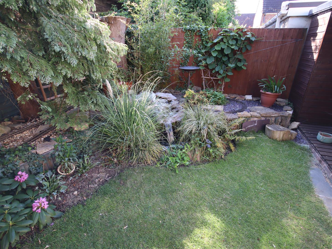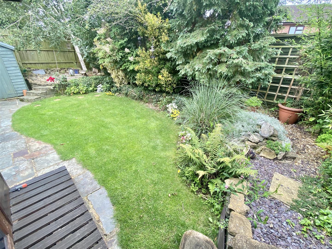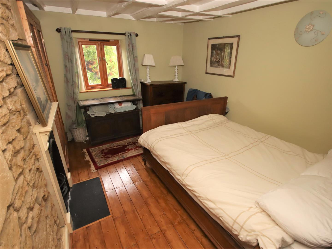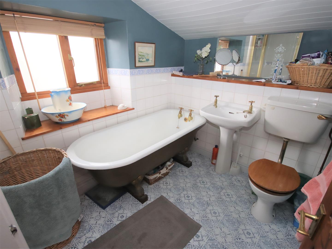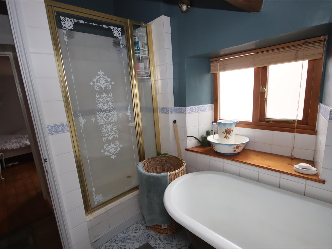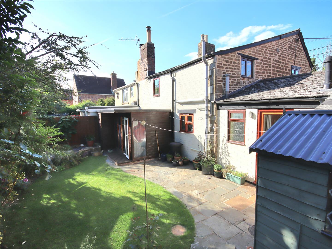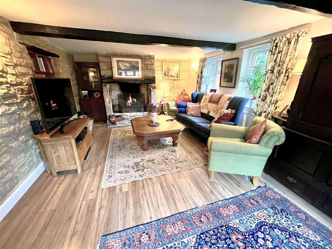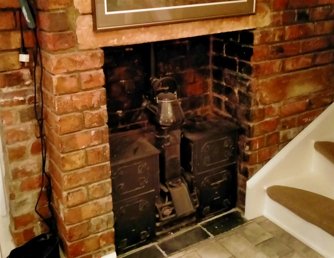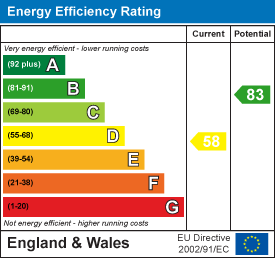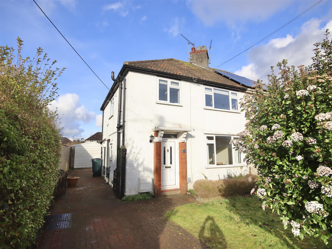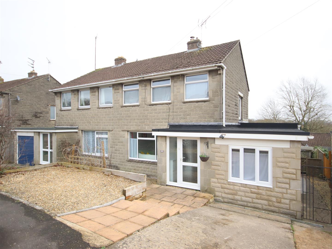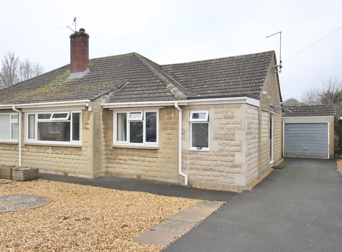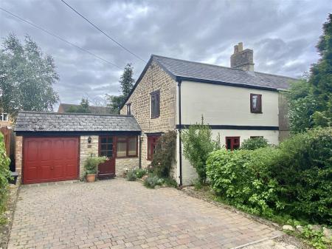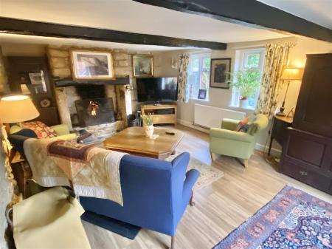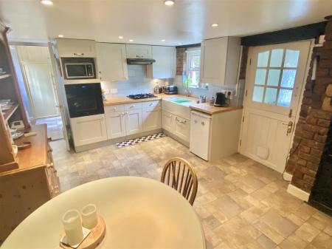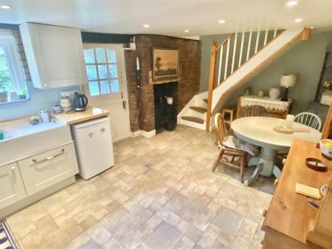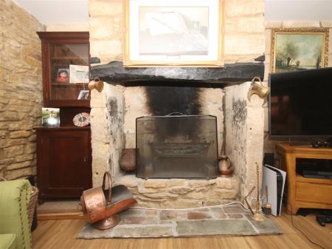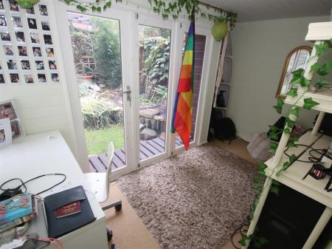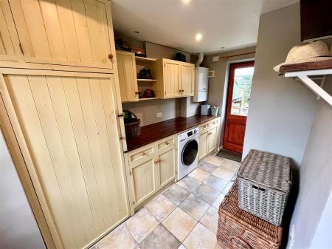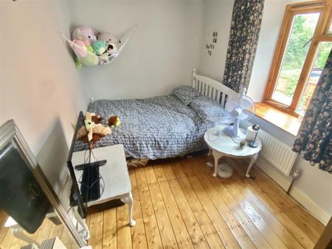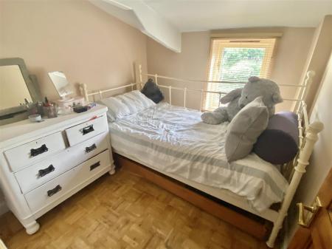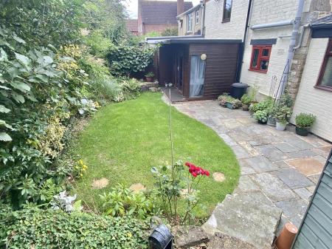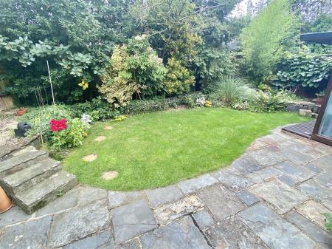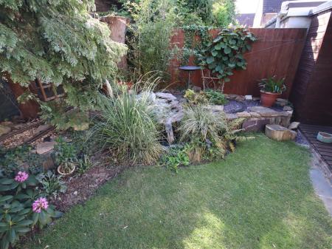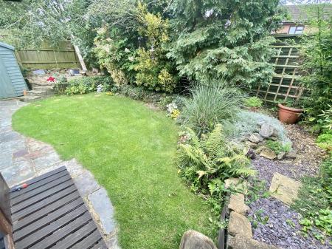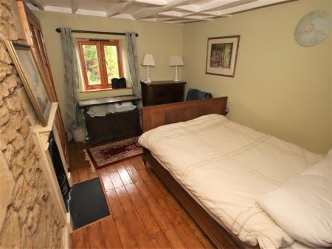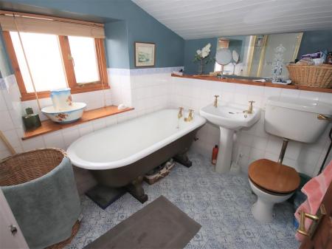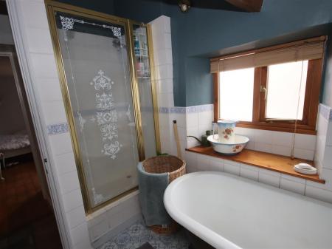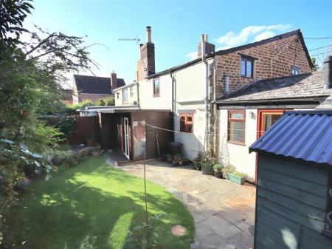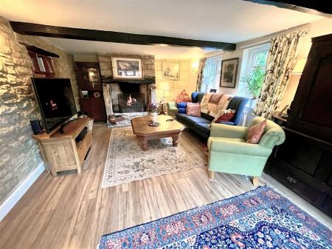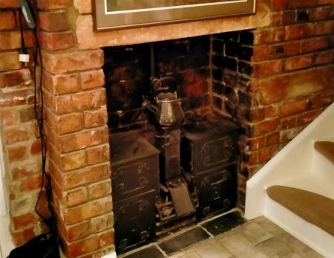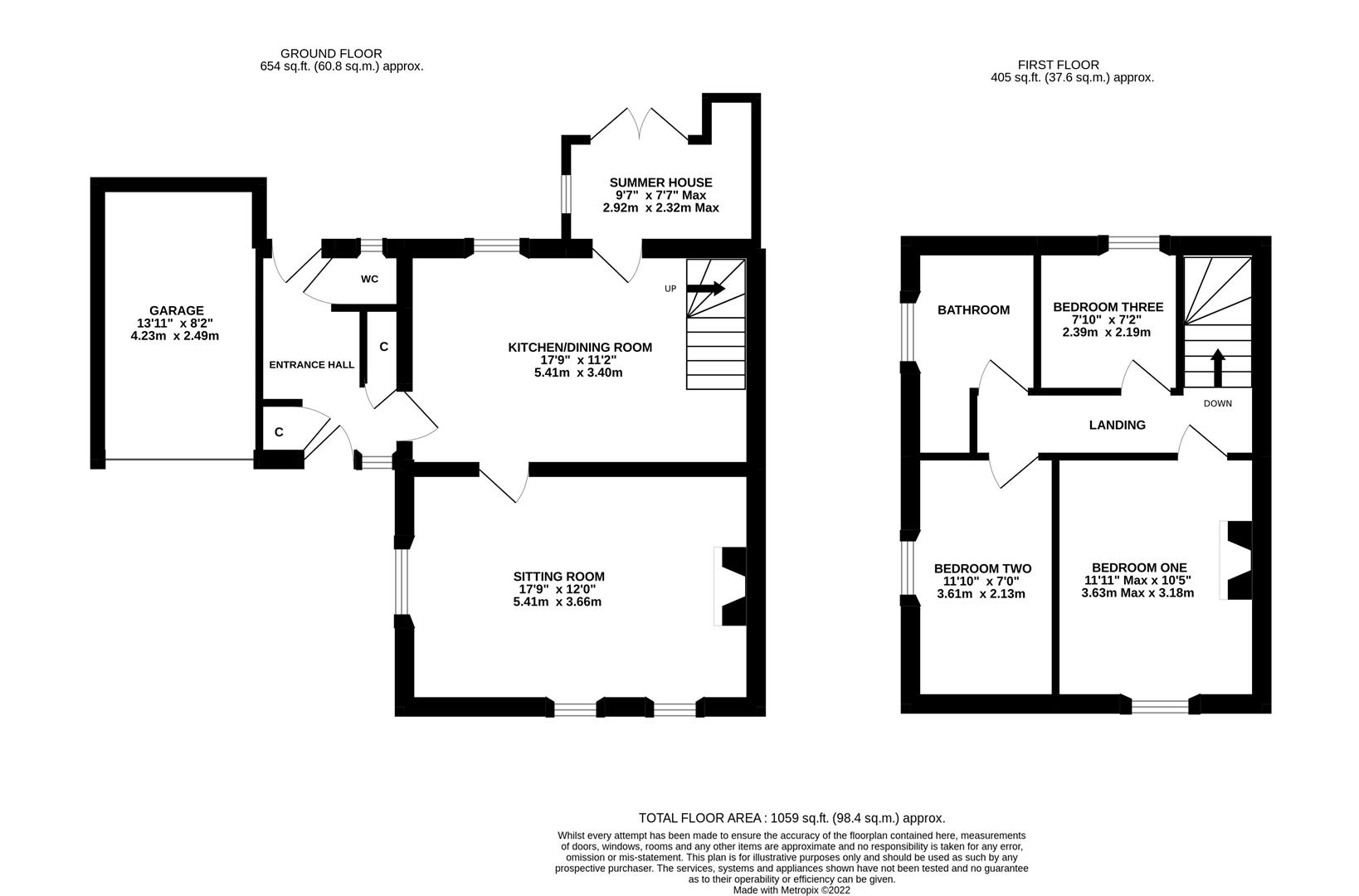- Character Features
- Open Fireplace
- Garage
- Close To Countryside
3 Bedroom Character Property for sale in Melksham
A well presented and extended three bedroom period cottage situated in this very popular location close to numerous amenities and within easy reach of countryside walks.
Situation - The property is within easy walking distance of a primary school, local shops and a public house and is less than 1? miles into the newly developed town centre offering a range of shops and restaurants. Melksham is conveniently situated with good access to the neighbouring towns of Chippenham, Devizes and Trowbridge with Chippenham having a mainline railway station (London-Paddington) and access to the M4 motorway via junction 17 offering convenient access to the major centres of Bath, Bristol, Swindon and London. The property is also a short drive to the idyllic national trust village of Lacock.
Accommodation Comprising: - Glazed entrance door to:
Entrance Hall/Utility Room - Stable door to garden. Fitted with a range of drawer and cupboard base units with matching wall units with shelving. Built in larder cupboard. Wood worksurfaces. Wall mounted Vaillant gas fired combination boiler. Tiled floor. Extractor fan. Electric Panel heater. Spotlights. Door to Cloakroom. Door to Kitchen/Dining Room.
Cloakroom - Obscure glazed window to rear. Electric heater. Close coupled WC. Vanity wash basin with cupboard under and tiled splash back. Tiled floor.
Kitchen/Dining Room - Window to rear. Radiator. Double Belfast sink with mixer tap. Solid wood work surfaces with tiled splash back. Fitted with a range of drawer and cupboard base units with matching eye level cupboards. Built in eye level oven. integrated four ring gas hob with extractor over. Space for under counter fridge. Exposed brickwork and stone walls. Exposed beams. Bread oven with bespoke gypsy stove mini wood burner. Stairs to first floor. Doors to:
Sitting Room - Double glazed window to side with window seat. Two double glazed windows to front. Radiator. Feature stone open fireplace with wooden lintel. Exposed beams. Exposed stone walls. Wood laminate flooring.
Summer House - Currently used as a home office. French doors to the garden. Light and power.
First Floor Landing - Doors to the bedrooms and the bathroom.
Bedroom One - Double glazed window to front. Radiator. Feature cast iron fireplace. Stripped wooden floor boards. Exposed stone wall.
Bedroom Two - Double glazed window to side. Radiator. Stripped wooden flooring.
Bedroom Three - Double glazed window to rear. Radiator.
Bathroom - Obscure double glazed window to side. Radiator. Fully tiled shower cubicle. Claw foot bath. Pedestal wash basin. Low level WC. Tiling to half height.
Externally -
Front Garden - Block paved driveway leading to the garage. Range of mature shrubs in a typical cottage garden.
Garage - Up and over door to front. Power and Light
Rear Garden - Fully enclosed and mainly laid to lawn with a lovely patio seating area. The well stocked borders afford a good level of privacy while still allowing the sunshine through. The summer house, shed and log store complete the garden.
Directions - Take the A4 London Road out of Chippenham, heading towards Calne. Pass The Pewsham on the left and then take the A342 towards Sandy Lane. Proceed on this road, and shortly after passing the Audi VW Centre Garage turn right on the A3102 towards Westbrook/Melksham. Turn sharp left immediately after passing the Petrol Station into Snarlton Lane, continue along the lane and the property will be found on the left hand side.
Property Ref: 16988_32792252
Similar Properties
3 Bedroom Semi-Detached House | £340,000
NO ONWARD CHAIN! A much improved and well presented three bedroom semi detached property ideally situated in a favored c...
3 Bedroom Semi-Detached House | Offers Over £340,000
NO ONWARD CHAIN. A much improved and well presented three/four bedroom semi detached ideally situated in a small cul-de-...
3 Bedroom End of Terrace House | £335,000
A well presented three storey townhouse ideally situated at the back of a small cul-de-sac in a non-estate location with...
2 Bedroom Cottage | Guide Price £345,000
A charming well presented Grade II listed semi detached cottage, situated in this most sought after conservation area ju...
The Close, Kington St Michael, Chippenham
3 Bedroom Semi-Detached House | Offers in excess of £349,950
NO ONWARD CHAIN! An extended and well presented three bedroom semi detached house ideally situated in a small, quiet cul...
3 Bedroom Bungalow | £350,000
A much improved and well presented three bedroom semi detached bungalow ideally situated on the level within the sought...
How much is your home worth?
Use our short form to request a valuation of your property.
Request a Valuation

