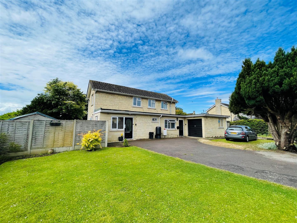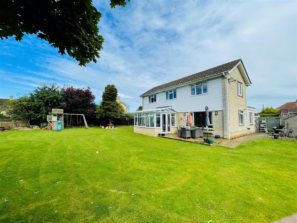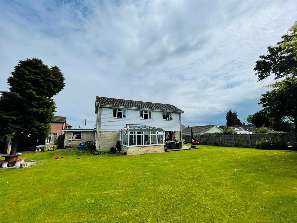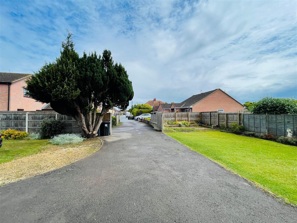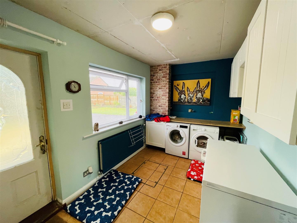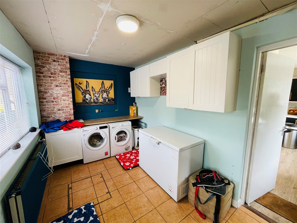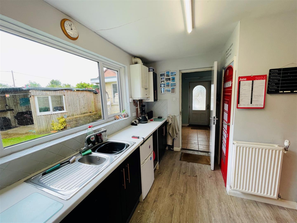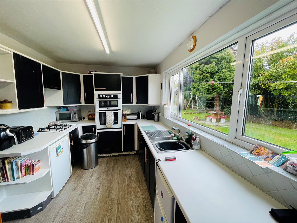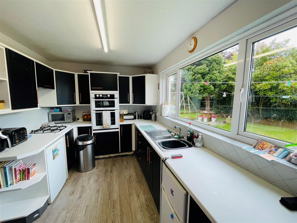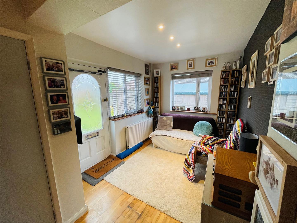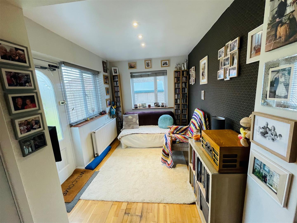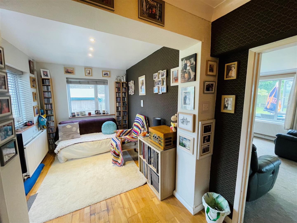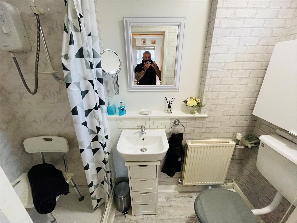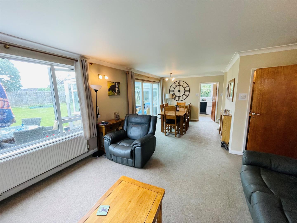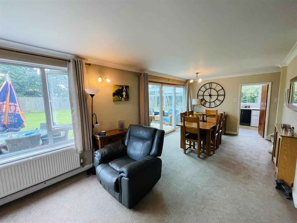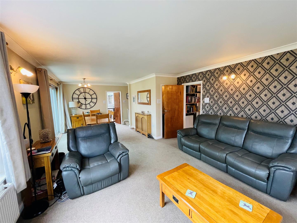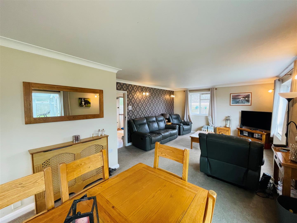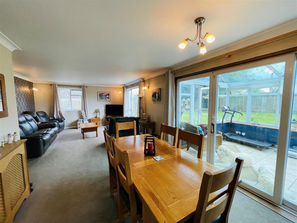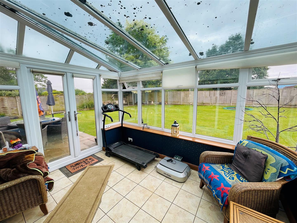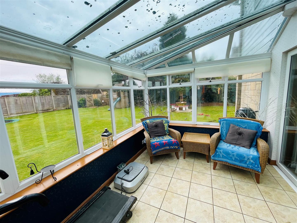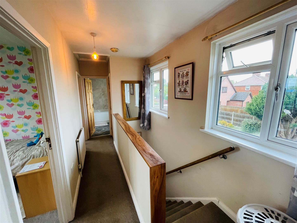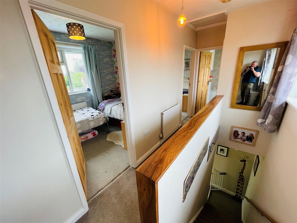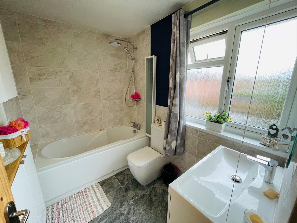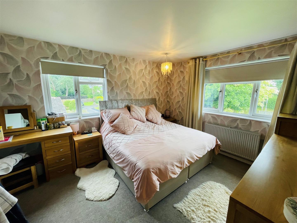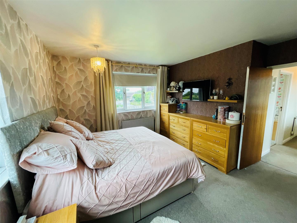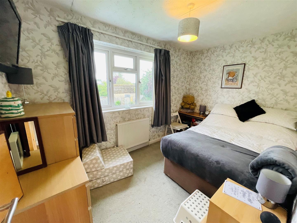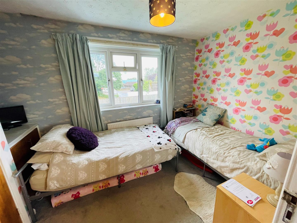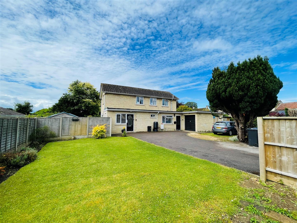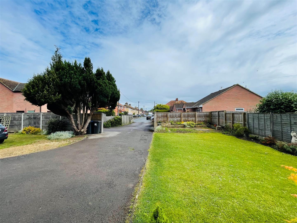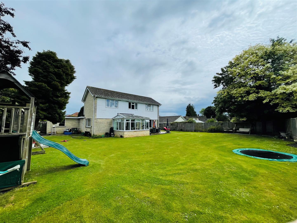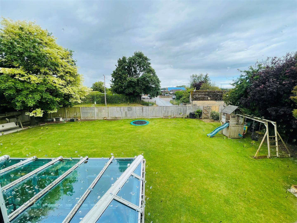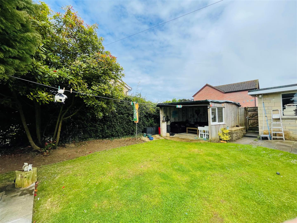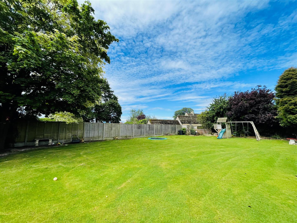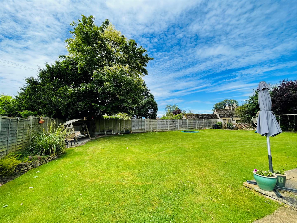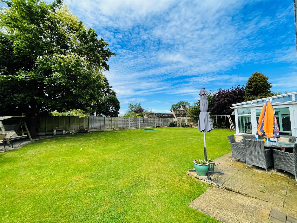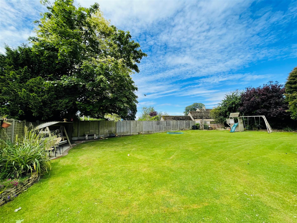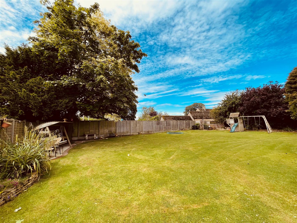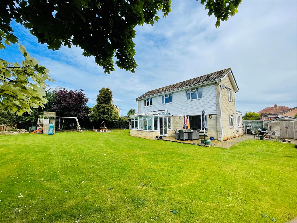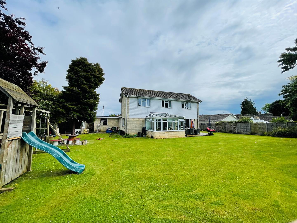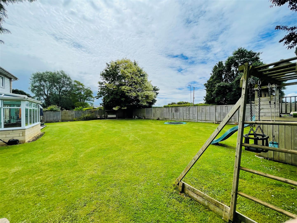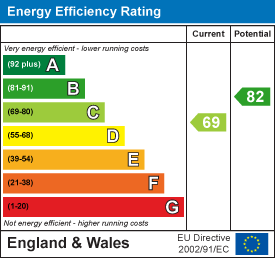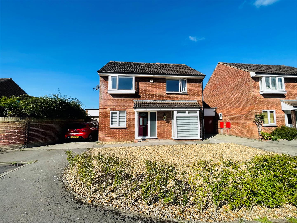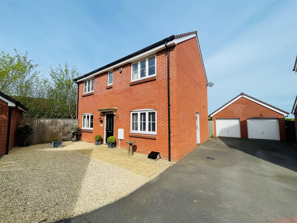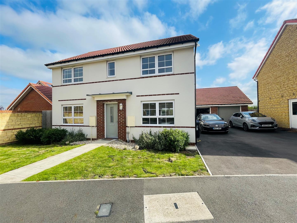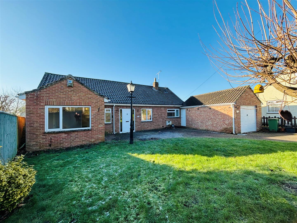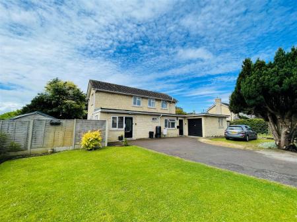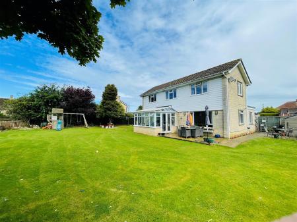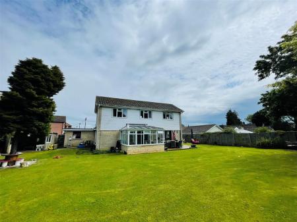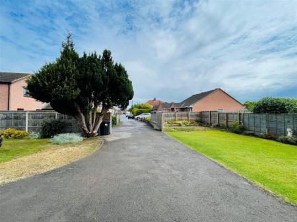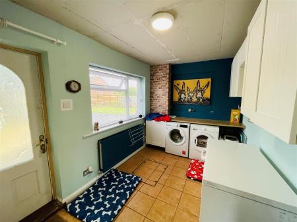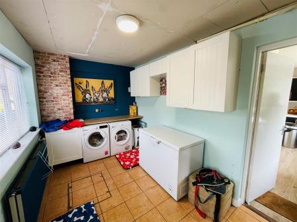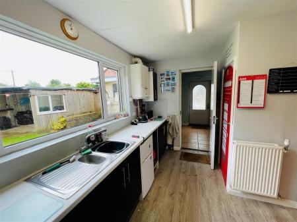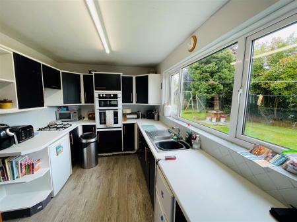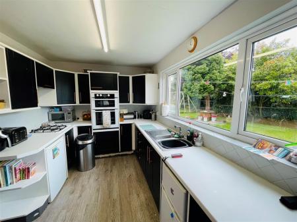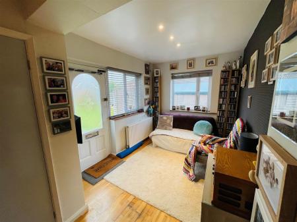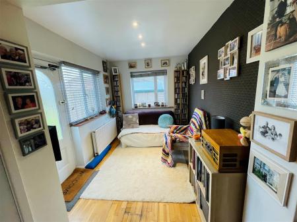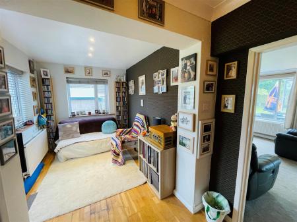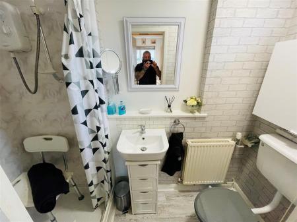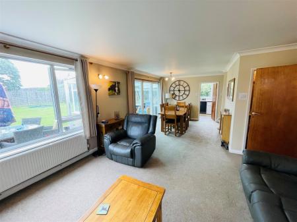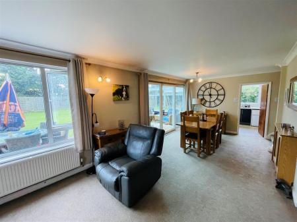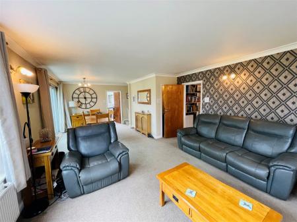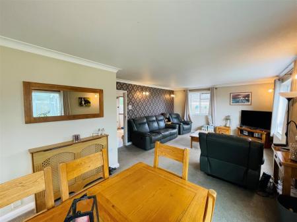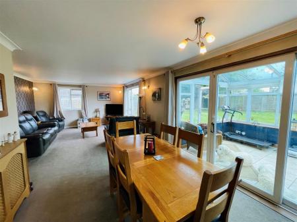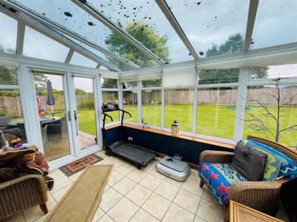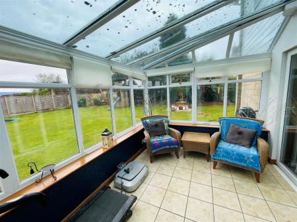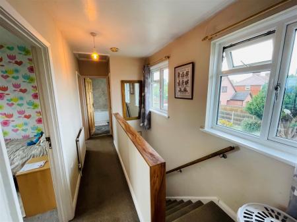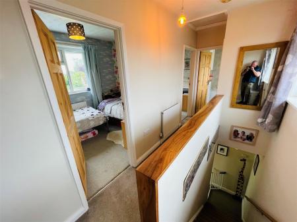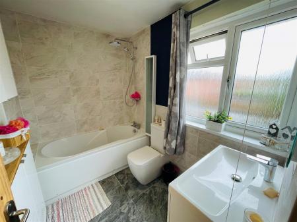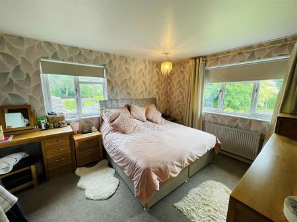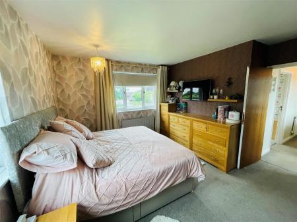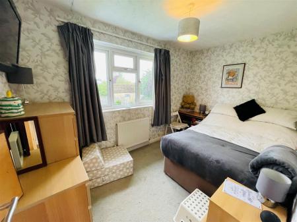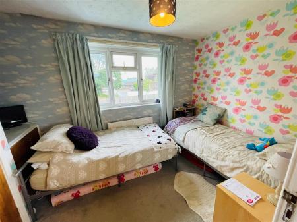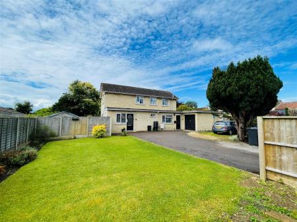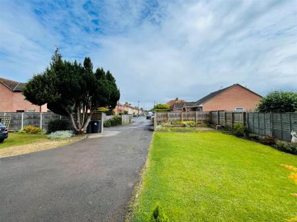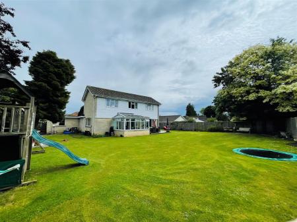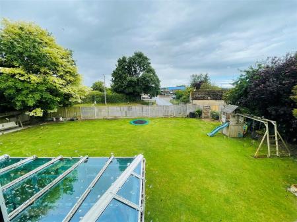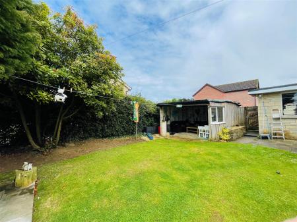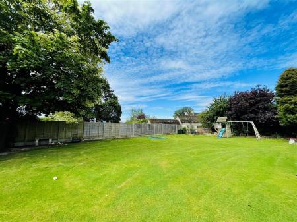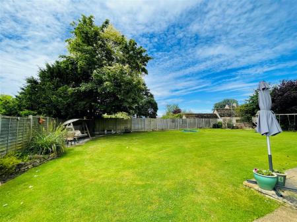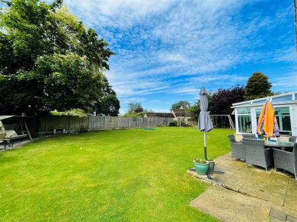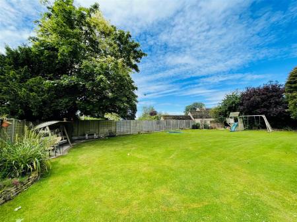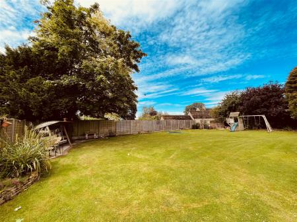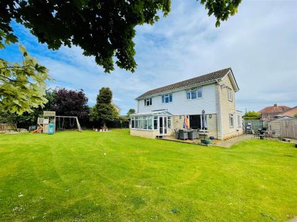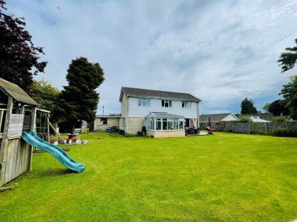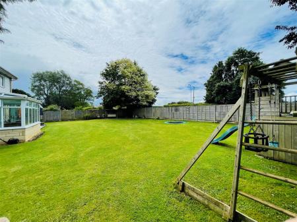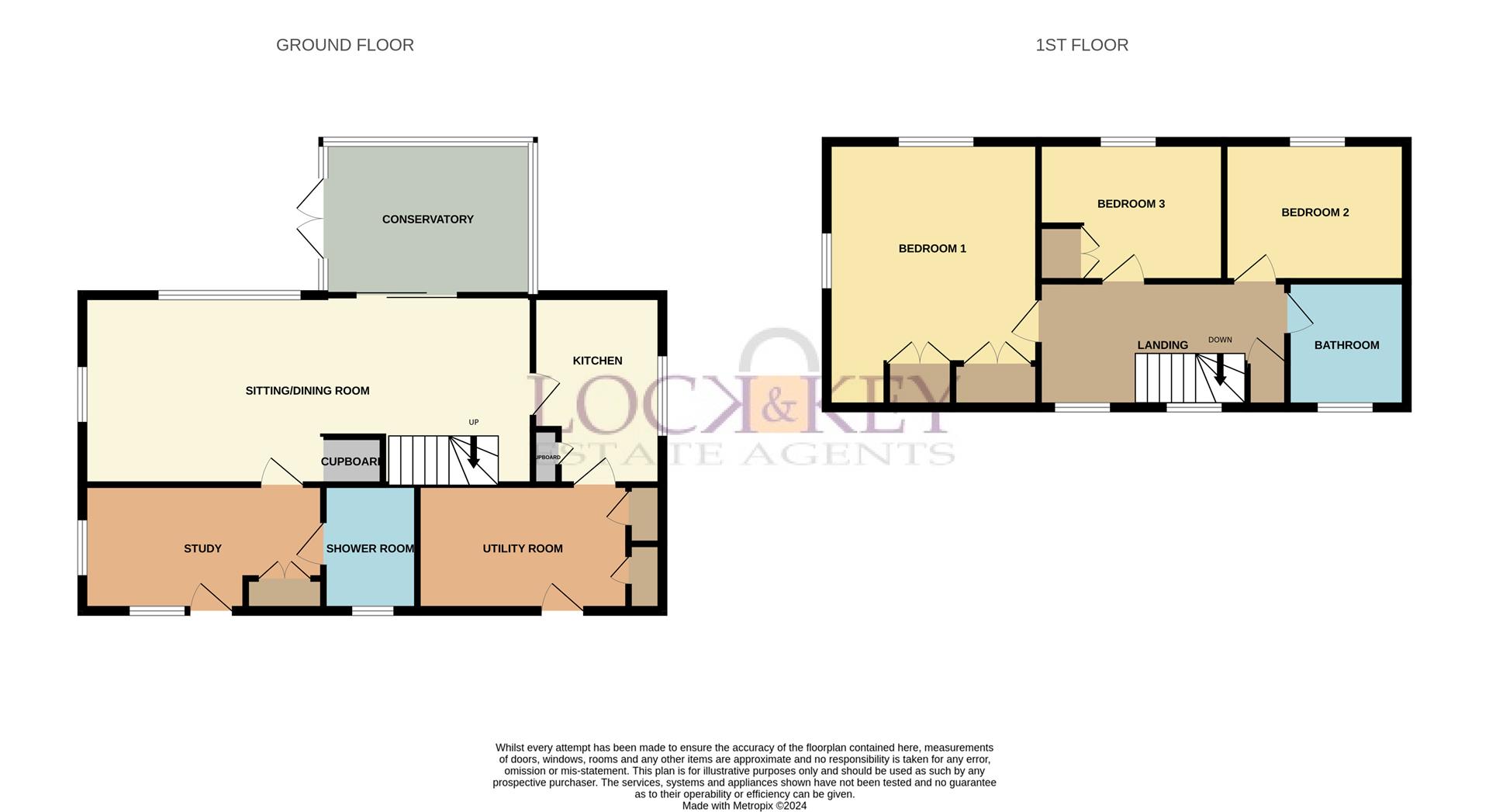- Very Spacious & Detached
- Stunning Surrounding Plot
- Three /Four Bedrooms
- 26' Ft Living Room
- Conservatory
- Fitted Kitchen, Useful Utility
- Study / Bed Four
- Shower Room & Family Bathroom
- Large Gardens & Further Potential To Extend
- Garage & Ample Parking For Numerous Vehicles
3 Bedroom Detached House for sale in Melksham
Lock and Key independent estate agents are pleased to offer this attractive, individually built and very spacious detached three/four bed property tucked away and sitting on a large stunning plot/surrounding gardens, situated on the favored Corsham/Bath side of town. The accommodation is arranged over two floors and comprises a useful utility room, a 26' ft living room, conservatory, a fitted kitchen and a useful study / bed four and a shower room on the ground floor. To the first floor are three double bedrooms and a family bathroom. Externally there are lovely and impressively laid out front, side and large rear enclosed gardens, a garage and ample parking for numerous vehicles. The property further benefits from gas heating and double glazing.. Planning permission was granted in 2020 (this has lapsed) to extend the kitchen and add to the garaging. Viewing is strongly recommended.
Situation - On the Corsham side of the town of Melksham located on a popular mature established residential area comprising a variety of properties. The town centre of Melksham is within easy access which host a range of amenities which include shopping, educational and recreational facilities. Neighbouring towns include Devizes, Corsham, Trowbridge, Bradford on Avon and Chippenham with the latter hosting a mainline rail station providing links to London (paddington), also north of Chippenham can be found access to the M4 corridor via junction17.
Accommodation - Front door opening to:
Useful Utility - 4.06m x 2.39m (13'04" x 7'10") - Double glazed window to front. work surface with a base cupboard below, space and plumbing for washing machine and space for tumble dryer, wall mounted cupboards, two built-in storage cupboards, radiator, further door to:,
Kitchen - 4.19m x 2.57m (13'09" x 8'05") - Double glazed window . A range of wall and base units with work surface over, stainless steel one and a half bowl sink inset with tiled splash backs, built-in double oven, inset gas hob with extractor above, built-in pantry cupboard, wall mounted gas boiler which was re[placed approx. 18 months ago, further door to:
Living Room - 8.18m x 4.22m max (26'10" x 13'10" max) - Dual aspect double glazed windows, television point, four wall light points, stairs to first floor, double glazed patio doors opening to:
Conservatory - 3.61m x 2.74m (11'10" x 9'0") - A conservatory with double glazed windows and double doors opening onto the rear garden.
Study/Bedroom Four - 4.75m x 2.41m (15'07" x 7'11") - Dual aspect double glazed windows, two radiators, built-in storage cupboard, front door opening to the front, door to:
Shower Room - Obscure double glazed window. A tiled shower cubicle, wash hand basin, low level W.C wall mounted cupboard, radiator.
First Floor Landing - Two double glazed windows to front, access to loft space, built-in airing cupboard, radiator, doors to all rooms.
Bedroom One - 4.24m x 3.86m max (13'11" x 12'08" max) - Dual aspect double glazed window, built-in double wardrobe, radiator.
Bedroom Two - 3.66m x 2.31m (12'0" x 7'07") - Double glazed window to rear overlooking the garden, radiator.
Bedroom Three - 3.18m to frt w/robe x 2.31m (10'05" to frt w/robe - Double glazed window, built-in double wardrobe and built-in recessed cupboard, radiator.
Family Bathroom - 2.57m x 1.80m (8'05" x 5'11") - Obscure double glazed window. A suite comprising a panelled bath with shower over and tiled surrounds, low level W.|C, wash hand basin with drawers below, two wall mounted cupboards, heated towel rail.
Externally - The front garden is laid mainly to lawn with a range of flower and mature shrub borders, gated side access.
Garage & Parking - Driveway providing ample off road parking leading to a single garage.
Rear & Side Gardens - The fully enclosed gardens are of a good size and are laid mainly to lawn with paved patio area's , raised shrub bed, mature tree, the gardens continue to both sides with gated side access, outside tap, block paved area leading to a garden store. There is a further outbuilding which is made into a bar area for entertaining with a wood burning stove.
Directions - From the agents office proceed to the High street and turn left and continue to the roundabout and continue across bearing left into New Broughton Road continue to the roundabout and take the third exit signposted to Bath. Continue onto the Bath Road and take the first turning right into Roundponds take the next turning left and the property can be found towards the end.
Property Ref: 14746_33168501
Similar Properties
Bader Park, Bowerhill, Melksham
4 Bedroom Detached House | £390,000
Lock and Key independent estate agents are pleased to offer this attractive, extended and therefore spacious four bed de...
Blenheim Park, Bowerhill, Melksham
3 Bedroom Detached House | £390,000
Lock and Key independent estate agents are pleased to offer this rare opportunity to acquire this attractive, very spaci...
4 Bedroom Detached House | £390,000
Lock and Key independent estate agent are pleased to offer this truly immaculate and beautifully laid out four bed detac...
4 Bedroom Detached House | £400,000
Lock and Key independent estate agents are pleased to offer this truly immaculate, attractive and spacious four bed deta...
Belvedere Road, Bowerhill, Melksham
4 Bedroom Detached House | £400,000
Lock and Key independent estate agents are pleased to offer this truly immaculate, attractive & spacious four bed detach...
3 Bedroom Detached Bungalow | £405,000
Lock and Key independent estate agents are pleased to offer this great opportunity to purchase this attractive three bed...
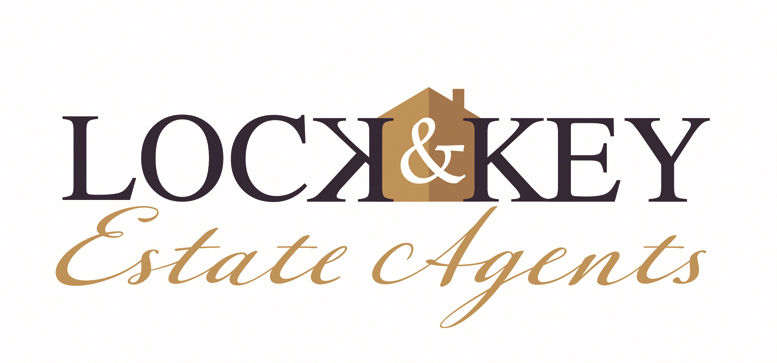
Lock & Key (Melksham)
5 Church Street, Melksham, Wiltshire, SN12 6LS
How much is your home worth?
Use our short form to request a valuation of your property.
Request a Valuation
