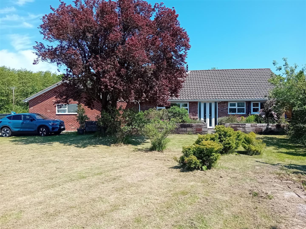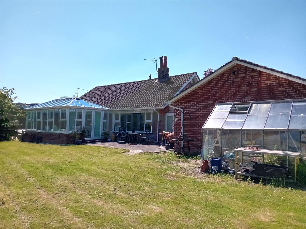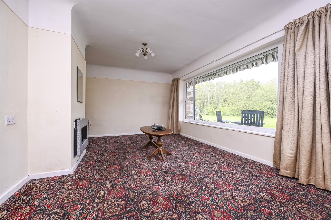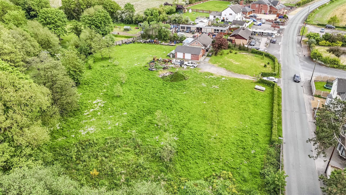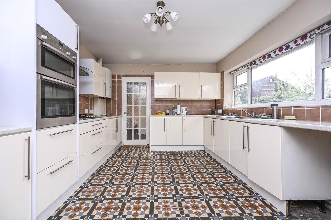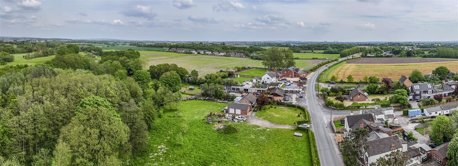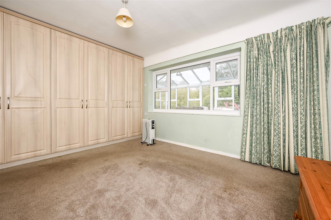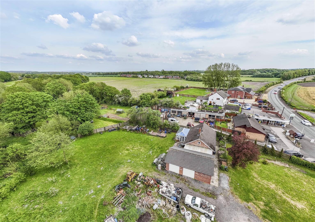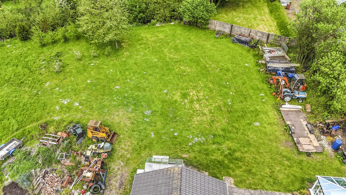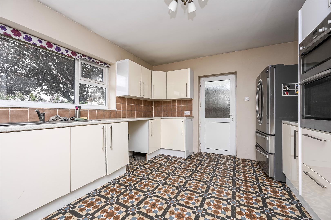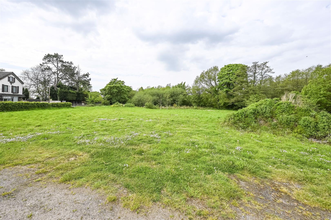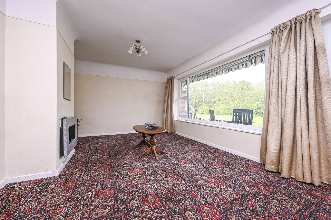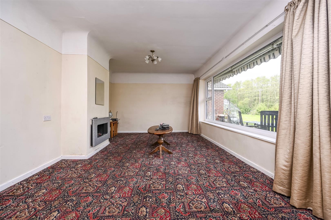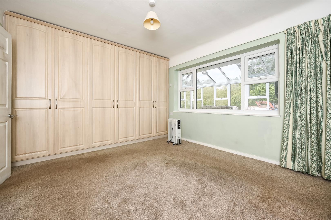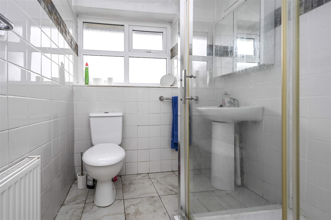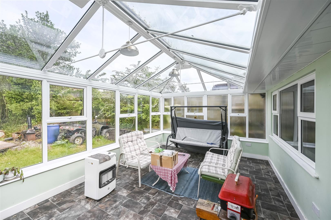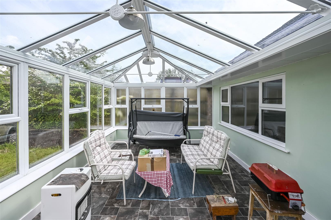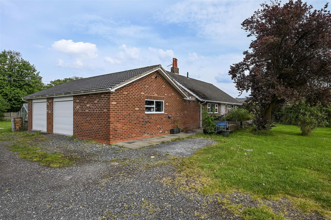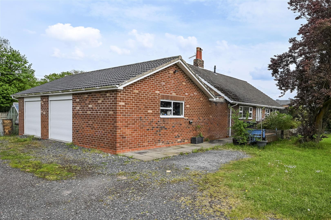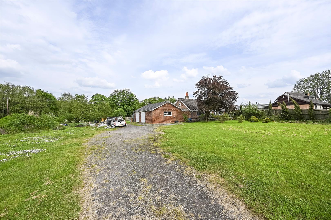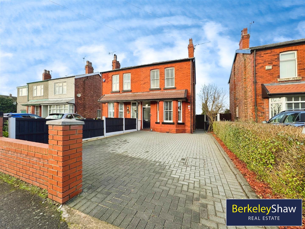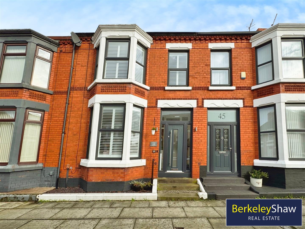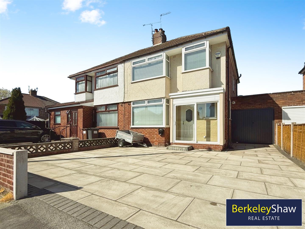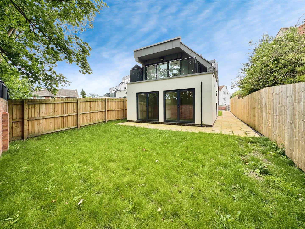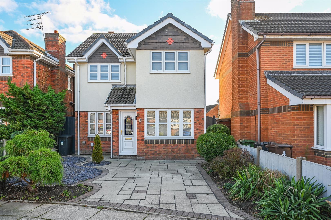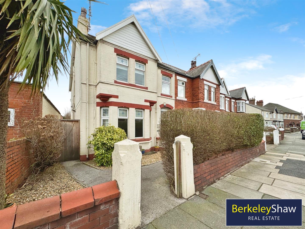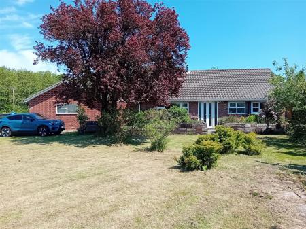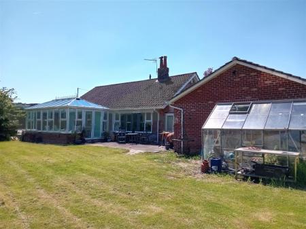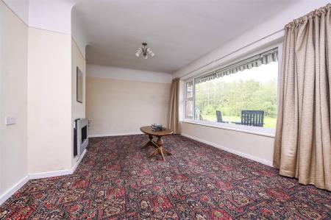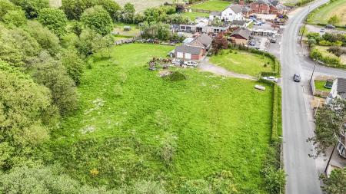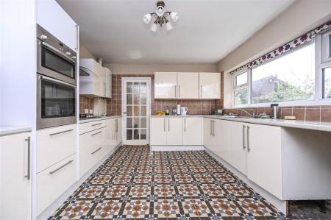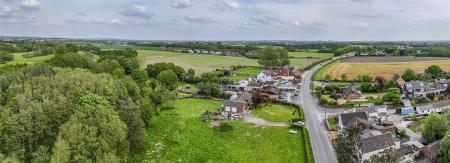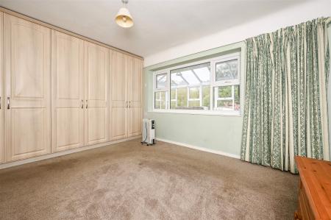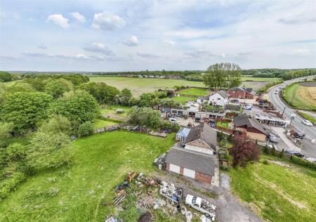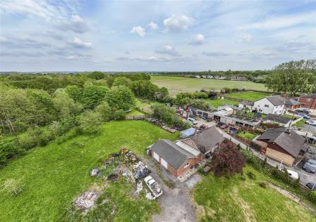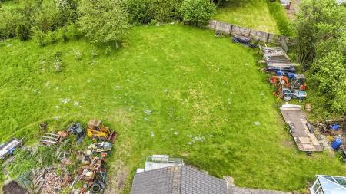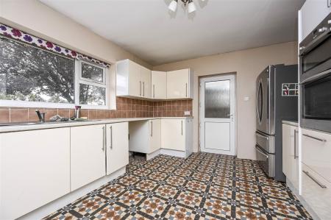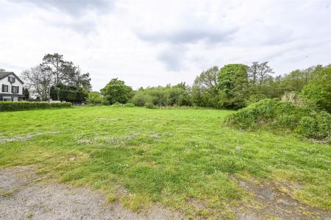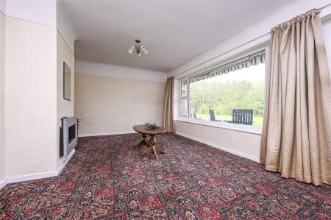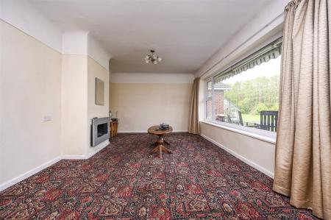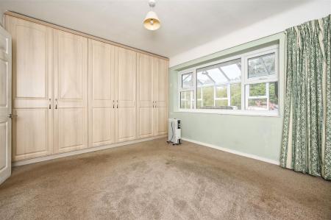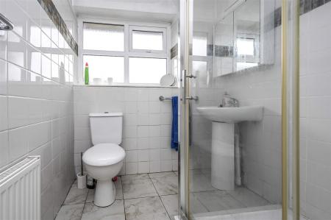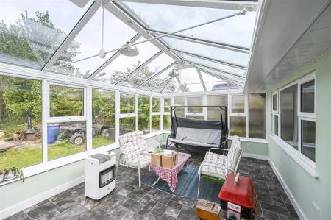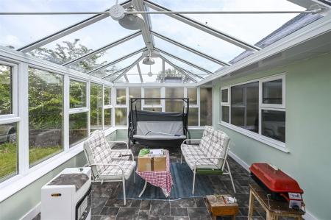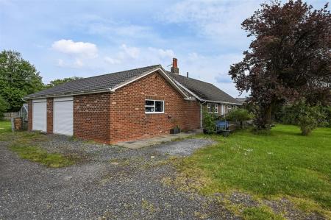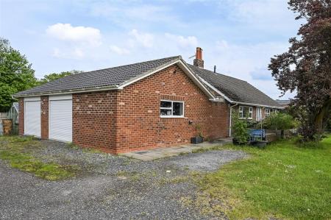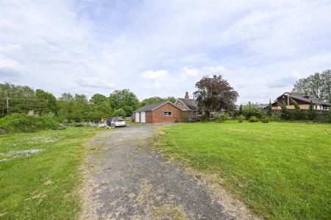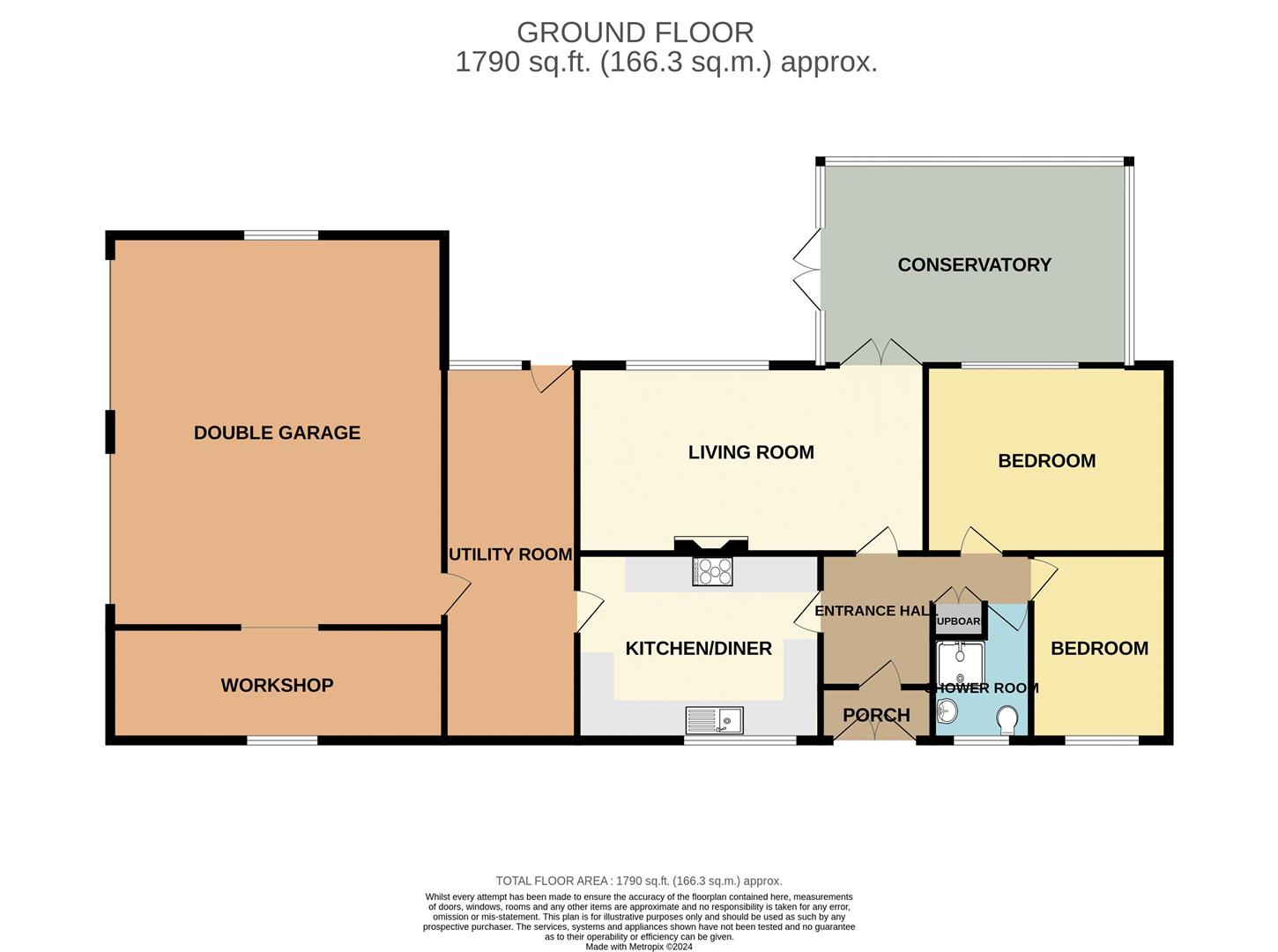- Detached bungalow
- Huge plot size
- Fantastic opportunity
- Rural location
- Two bedrooms
- Spacious living room
- Conservatory
- Kitchen/diner
- No chain
- EPC rating: G
2 Bedroom Detached Bungalow for sale in Melling
Berkeley Shaw Real Estate are pleased to offer for sale a detached bungalow situated within large grounds of approximately 1 acre, in a Green Belt location in rural Melling. The site offers excellent potential for the new owners and is currently occupied by a spacious detached bungalow with two double bedrooms and large double garage. The property is served by LPG gas, has a private drainage system with underground septic tank and is being sold without an ongoing chain. The property comprises porch, entrance hall, spacious living room overlooking the rear and leading to a large conservatory with doors to rear. There is a kitchen/diner with fitted units including oven and hob, two double bedrooms and a shower room with electric shower. There is also a utility area and double garage with workshop to the side. A private gate leads to the off road parking and gardens which surround the property and have Cuncough Brook running along much of it's perimeter, behind which is woodland and Mossock Hall Golf Club beyond that.
Porch - tiled floor, double glazed doors
Entrance Hall - access to loft, airing cupboard, radiator
Living Room - 11' 3'' x 20' 10'' (3.43m x 6.34m) - radiator, double glazed window, double glazed french doors to:
Conservatory - 12' 2'' x 18' 5'' (3.71m x 5.61m) - double glazed windows and doors to garden
Kitchen/Diner - 11' 3'' x 14' 6'' (3.42m x 4.42m) - inset stainless steel sink unit, base and drawer units with worktop surfaces over, wall units, integrated five ring gas hob and double oven, plumbing for washing machine, Worcester central heating boiler, double glazed window
Rear Bedroom 1 - 11' 2'' x 14' 6'' (3.41m x 4.41m) - fitted wardrobes, radiator, double glazed window
Front Bedroom 2 - 11' 2'' x 8' 2'' (3.40m x 2.50m) - radiator, double glazed window
Shower Room - shower cubicle with Triton electric shower, pedestal wash hand basin, low level w.c, tiled floor, tiled walls, radiator, double glazed window
Utility Area - 23' 0'' x 7' 11'' (7.01m x 2.41m) - area linking the kitchen and garage with double glazed door and window to the rear
Garage - 23' 5'' x 19' 11'' (7.14m x 6.08m) - double glazed window, two electric roller doors
Workshop - 6' 9'' x 19' 11'' (2.05m x 6.08m) - double glazed window
Outside - extensive gardens surround the bungalow to the front, side and rear, with Cunscough Brook running around much of the perimeter and with a total area of approximately 1 acre
N.B. - The vendor advises that the property is on a private drainage system, with an underground septic tank within the grounds which is shared with the neighbouring property. The date of installation is unknown.
Property Ref: 7776452_33621688
Similar Properties
Old Mill Lane, Formby, Liverpool
3 Bedroom Semi-Detached House | Offers Over £310,000
Welcome to Old Mill Lane, Formby - a charming property that blends character with modern potential. Offering exceptional...
Wingate Road, Aigburth, Liverpool
3 Bedroom Terraced House | Offers Over £310,000
If you're searching for a beautifully maintained three-bedroom terraced property in the highly desirable Aigburth area,...
3 Bedroom Semi-Detached House | Guide Price £310,000
**NO CHAIN** Rosslyn Avenue, Maghull, is a delightful semi-detached house with offers huge potential to be EXTENDED with...
Coach House, Ronald Road, Waterloo, Liverpool
3 Bedroom Semi-Detached House | Offers Over £320,000
Exclusive Three-Bedroom Coach House at Valley View - Private Garden & BalconyBerkeley Shaw Real Estate is thrilled to pr...
3 Bedroom Detached House | £325,000
An immaculately presented extended detached property situated in a residential cul-de-sac close to popular local primary...
Myers Road East, Crosby, Liverpool
4 Bedroom Semi-Detached House | Offers Over £325,000
Welcome to this stunning four-bedroom semi-detached home, located on the highly desirable Myers Road East in Crosby, L23...

Berkeley Shaw Real Estate (Liverpool)
Old Haymarket, Liverpool, Merseyside, L1 6ER
How much is your home worth?
Use our short form to request a valuation of your property.
Request a Valuation
