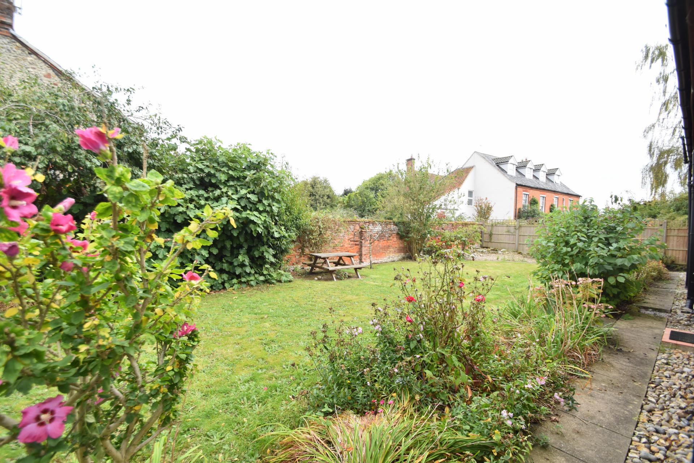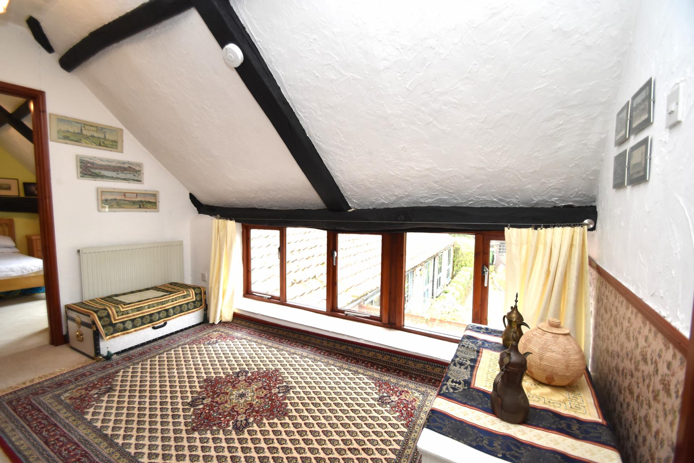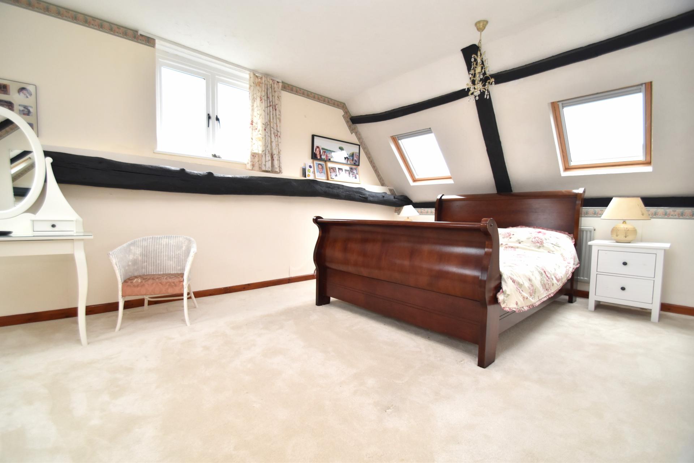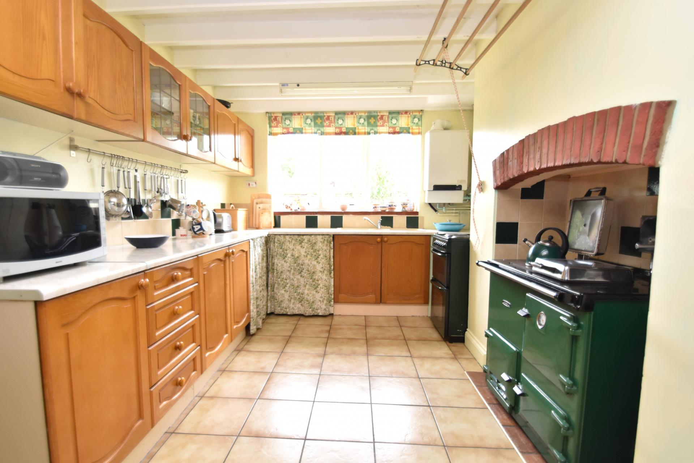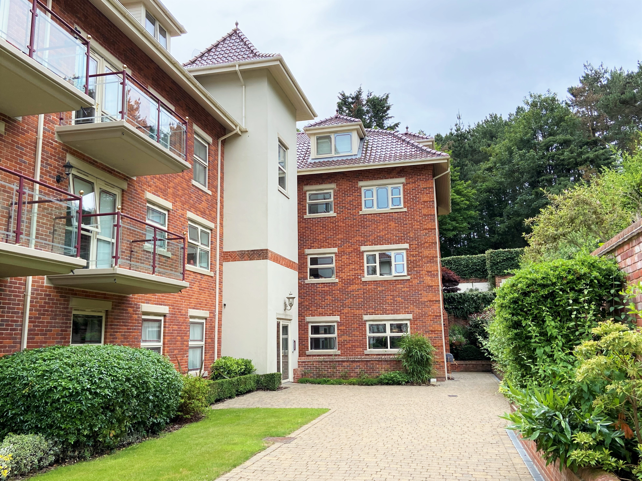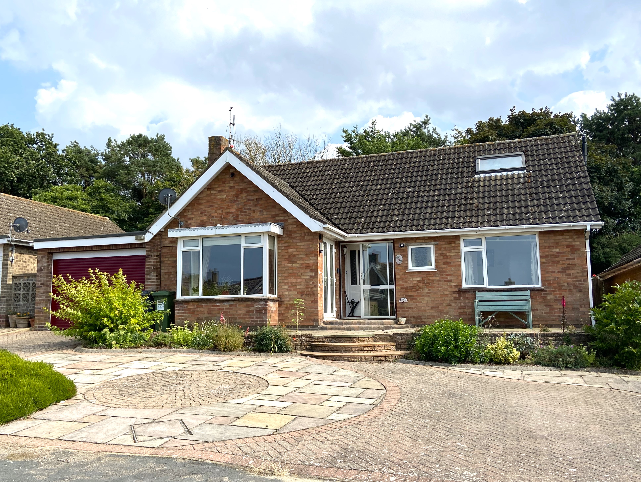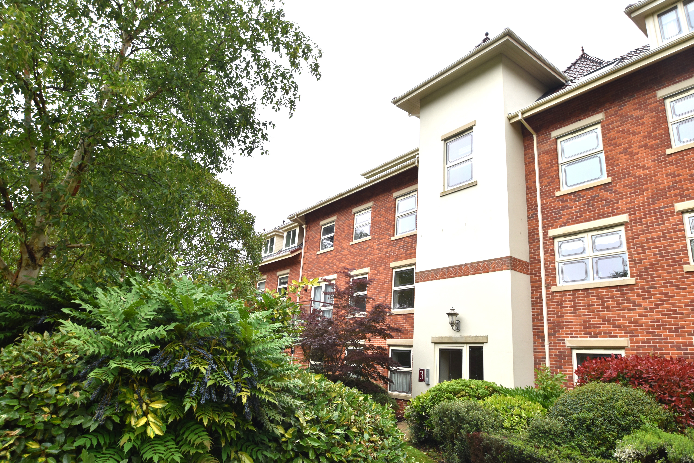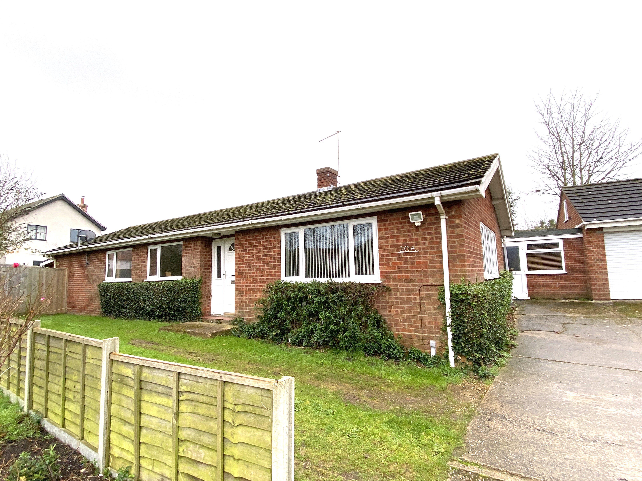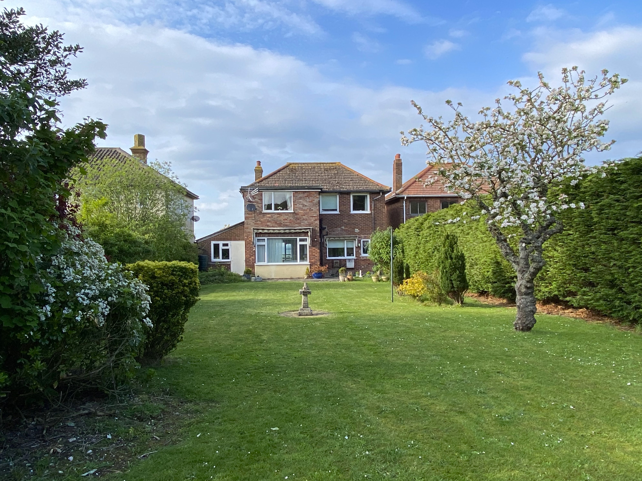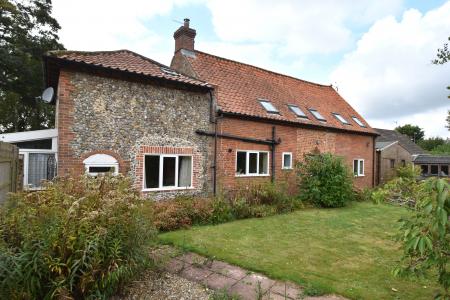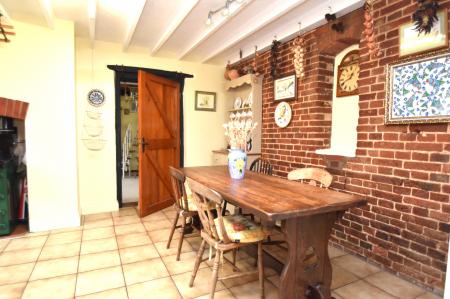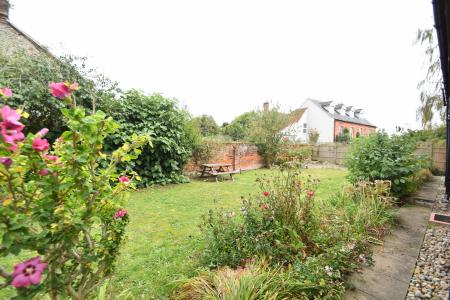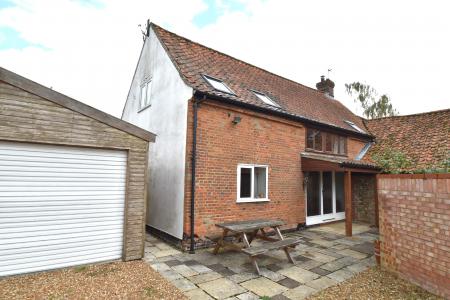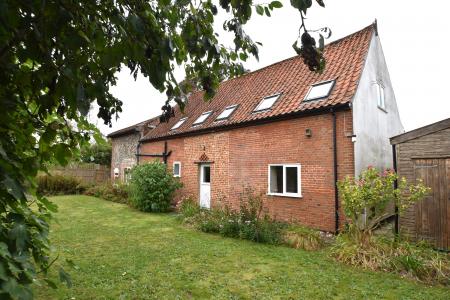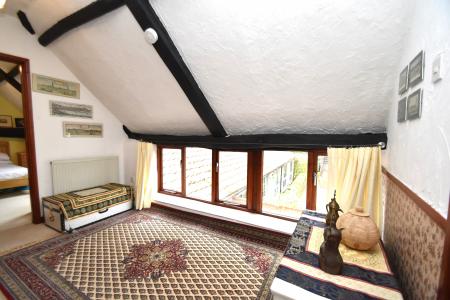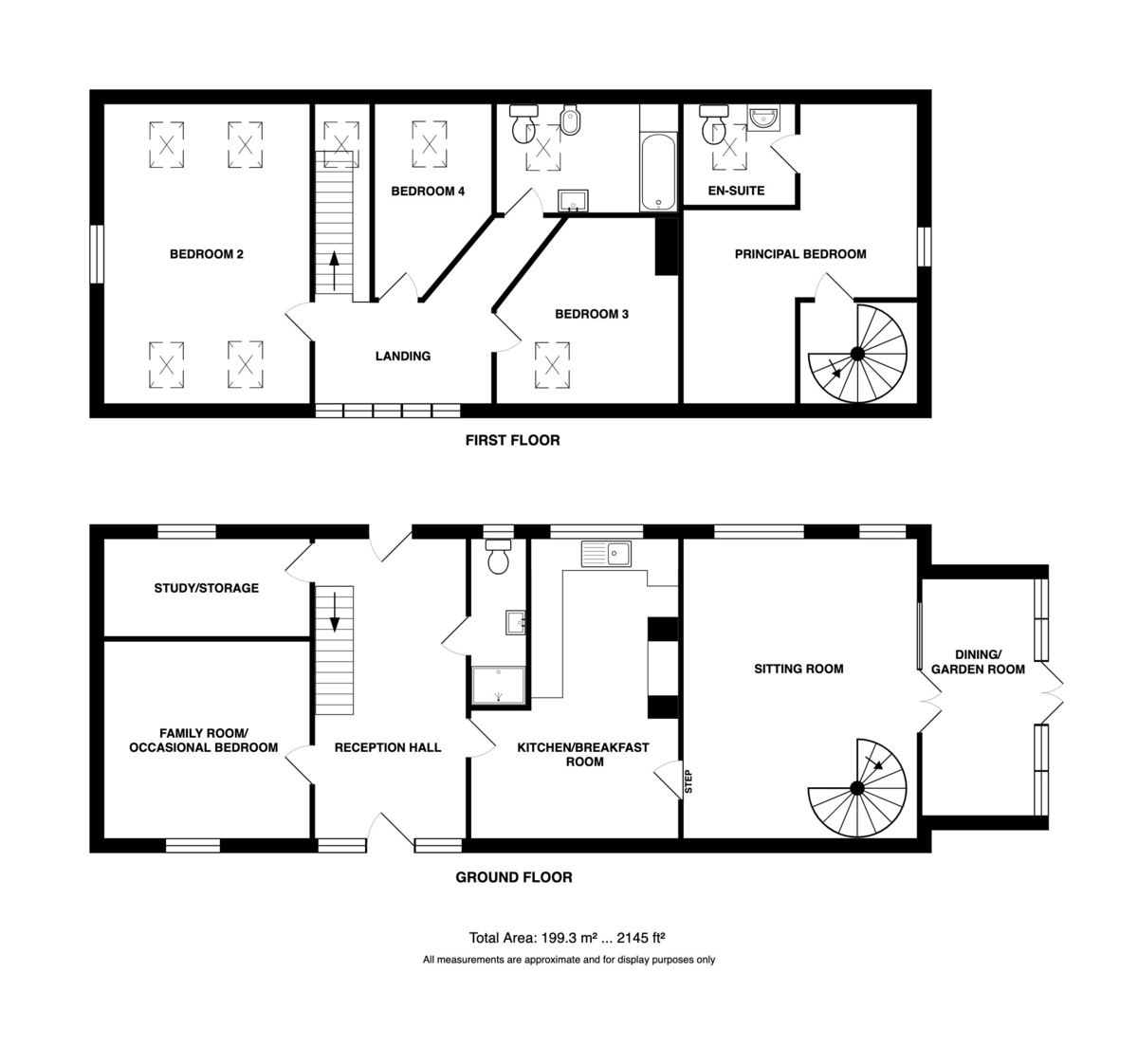- Tucked Away Location
- Sitting Room
- Kitchen/Breakfast Room With Rayburn
- Dining/Garden Room
- Family Room/Occasional Bedroom
- Ground Floor Shower Room
- Study/Boot Room
- 4 Bedrooms
- Family Bathroom
- NO ONWARD CHAIN
4 Bedroom Barn Conversion for sale in Melton Constable
Location Briston is a charming and sought-after village in North Norfolk, conveniently located next to Melton Constable. Together, these villages are known for their excellent range of amenities, including two general stores (one with a post office), a butcher, baker, grocer, delicatessen, café, inn, restaurant, and takeaway options. Families are well catered for with a nursery, primary school, and a nearby doctor's surgery. The area enjoys regular bus services connecting to Norwich, Fakenham, Kings Lynn, Dereham, and the Norfolk Coast, while a variety of clubs, exercise classes, and community activities foster a lively, welcoming atmosphere. For those who love the outdoors, the villages offer easy access to stunning countryside walks.
Just 4.5 miles away, the Georgian market town of Holt provides some of the finest shopping in North Norfolk. Here, you will find a variety of independent shops, including delicatessens, gift shops, antique centres, clothing stores, and essential services. High schools are available in nearby Reepham and Fakenham.
Description Extending to nearly 2,200 square feet this charming and deceptively spacious attached barn was originally converted in the 1980's and has been a second home for the present owner for many years. The property has a propane gas central heating system and double glazed windows but there is scope for further up-dating and improvement but this presents a fabulous opportunity to make these improvements to your own taste and standard.
The main reception hall is extremely spacious and leads through to the kitchen/breakfast room with Rayburn range cooker, generous sitting room beyond with double doors to a dining/garden room with french doors to a secluded patio area. Also off the reception hall, a good size family room would, with a bed settee make an ideal occasional bedroom with use of the ground floor shower room. A storage room by the stairs could be utilised as a boot room or study. The first floor bedrooms are approached via two staircases; a spiral from the sitting room to the principal bedroom and en-suite WC and the three remaining bedrooms and family bathroom from the staircase in the hall. This property offers great family space.
There is a good size garden at the rear with easterly aspect offering a good degree of privacy and seclusion and a low maintenance garden to the front ideal for taking advantage of the afternoon sun. The timber garage takes two vehicles plus gravelled parking will also accommodate at least two family size cars.
Opn Entrance Canopy With outside light and double-glazed entrance door and side windows to:
Reception Hall 20' 8" x 9' 11" (6.3m x 3.02m) To include carpeted staircase to the first floor, entry telephone, radiator, telephone point, carpeted staircase to the first floor, stable door with double glazed window to the rear garden, carpet.
Shower Room 10' 3" x 3' 5" (3.12m x 1.04m) With white suite comprising of fully tiled shower cubicle with rainwater shower and hand-held shower, pedestal hand basin with mixed tap, pop-up waste and tiled splashback, glass shelf and mirror, low-level WC, ladder radiator, ceramic tiled floor, exposed ceiling timbers.
Kitchen/Breakfast Room 19' 3" x 13' 5" 9' 6" min (5.87m x 4.09m) (Rear Aspect) Fitted with oak fronted units and comprising inset 1.5 bowl single drainer sink unit with mixer tap and cupboards under, adjacent space and plumbing for automatic washing machine, further base cupboard and drawer units with work surfaces over, space for electric cooker, wall-mounted gas-fired boiler which serves the central heating and domestic hot water, Rayburn Nouvelle gas-fired cooking range in tiled recess, space for upright fridge-freezer, part-tiled walls, range of matching wall cupboards, cooker point, fluorescent lighting, feature exposed red brick wall with arched display niche, ceramic tiled floor, exposed ceiling timbers, door to:
Sitting Room 19' 5" x 14' 11" (5.92m x 4.55m) (Side & rear aspect) Plus shelved recess, two radiators, TV point, spiral staircase to the first floor and principal bedroom, carpet, double small paned doors to:
Dining/Garden Room 15' 2" x 7' 2" (4.62m x 2.18m) (side & rear aspect) Exposed red brick and cobblestone wall, ceramic tiled floor, double glazed French doors to the side garden.
Family/Occasional Bedroom 13' 3" x 12' 9" (4.04m x 3.89m) (Front aspect) Radiator, wood affect vinyl flooring, exposed ceiling timbers.
Study/Boot Room/Storage 13' 3" x 6' 3" (4.04m x 1.91m) (Rear apect) Radiator, wood effect vinyl flooring, exposed ceiling timbers.
On The First Floor
Principal Bedroom 13' 1" x 7' 2" (3.99m x 2.18m) Plus 13' x 7' 1" (Side aspect) Radiator, carpet, access to roof space, exposed ceiling timbers, door to:
En-suite 7' 3" x 6' 6" (2.21m x 1.98m) Coloured suite of low-level WC and vanity hand basin with cupboards under, radiator, vinyl flooring, Velux window, exposed timbers.
Landing 11' 7" x 6' 6 " min (3.53m x 1.98m) (Front aspect) Radiator, carpet.
Bedroom 2 19' 6" x 13' 3" (5.94m x 4.04m) (Triple aspect) Two radiators, four Velux windows, carpet, exposed timbers.
Bedroom 3 12' 4" into recess x 11' 11" (3.76m x 3.63m) (Front aspect) Radiator, carpet, exposed timbers, access to roof space.
Bedroom 4 12' 10" x 7' 5" narrowing to 2' 8" (3.91m x 2.26m) (Rear aspect) Radiator, carpet, Velux window, exposed timbers.
Family Bathroom 10' 5" min x 6' 6" (3.18m x 1.98m) (Rear aspect) With white suite comprising of panelled bath with independent shower over and shower screens, pedestal hand basin with mixer tap and pop-up waste, bidet, low level WC, radiator, part-time walls, vinyl flooring, Velux window, extractor fan, inset ceiling downlights.
Outside The property is approached over a private shared and gravel driveway with double gates giving access to gravel parking to two family size vehicles with a DETACHED DOUBLE TIMBER GARAGE beyond, 20' 10" x 16' with up and over roller door, power points and light. The front garden is hard landscape for ease of maintenance, with a paved and gravel terrace, screened by a mix of brick and cobblestone walling. A path between the house and garage leads through to the rear garden which is predominantly laid to lawn with edging borders with a variety of perennials, shrubs, bushes together with rose, fig and an established cherry tree. There is an aluminium greenhouse and timber garden shed plus a gravelled area ideal for seating. To the side via a wrought iron gate is a secluded, paved patio area with access from the garden room. The whole garden is well screened by brick and cobblestone walls and fencing. Outside tap and lighting.
Services All main services are available.
Local Authority/Council Tax North Norfolk District Council, Holt Road, Cromer, Norfolk NR27 9EN Telephone 01263 513 811. Tax Band D.
EPC Rating The energy rating for this property is F. A full Energy Performance Certificate will be available on request.
Important Agent Note Intending purchasers will be asked to provide original identity documentation and proof of address before solicitors are instructed.
We Are Here To Help If your interest in this property is dependent on anything about the property or its surroundings which are not referred to in these sale particulars, please contact us before viewing and we will do our best to answer any questions you may have.
Directions What3words: ironclad.comforted.woodstove
Important information
Property Ref: 57482_101301034715
Similar Properties
3 Bedroom Apartment | Guide Price £450,000
Completely renovated to a high specification, a luxurious three bedroomed first floor apartment, situated in an exclusiv...
3 Bedroom Detached House | Guide Price £450,000
A spacious modern detached house occupying a corner plot in this sought after development built by respected local build...
4 Bedroom Detached House | £450,000
A generously proportioned, detached bungalow with attractive landscaped gardens, situated in a sought after cul-de-sac c...
3 Bedroom Apartment | Guide Price £455,000
A well presented first floor apartment with two balconies and elevated views over the waterfall, pond and grounds situat...
4 Bedroom Detached Bungalow | Guide Price £475,000
This hidden gem is a substantial detached bungalow with the benefit of a DOUBLE GARAGE, situated within a short stroll o...
3 Bedroom Detached House | Guide Price £480,000
A detached family home with superb sea views, situated within a level walk of the local shops and conveniently close to...
How much is your home worth?
Use our short form to request a valuation of your property.
Request a Valuation




