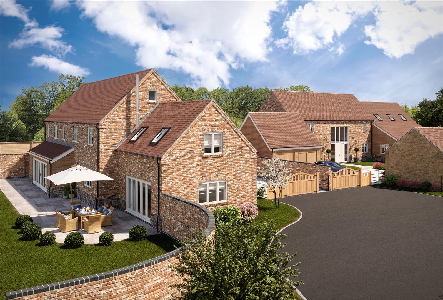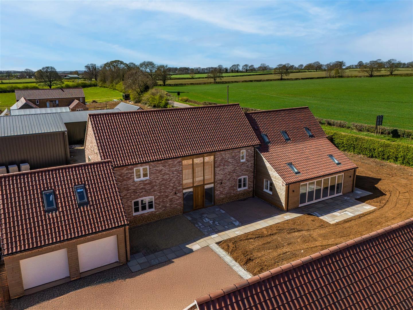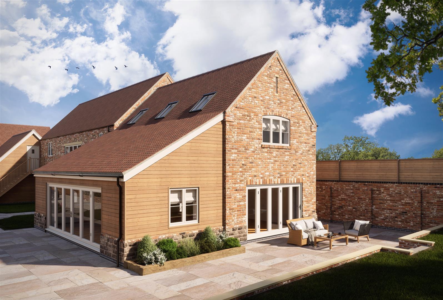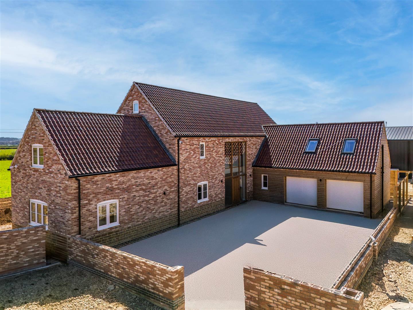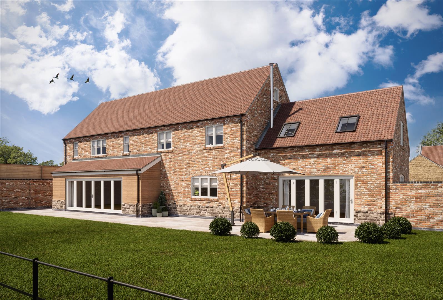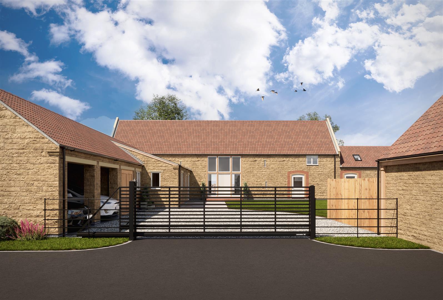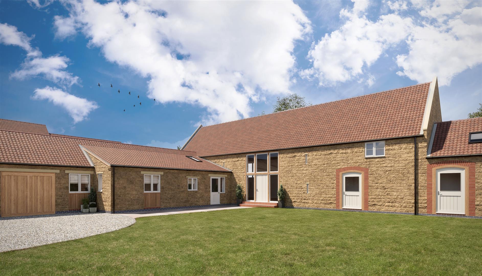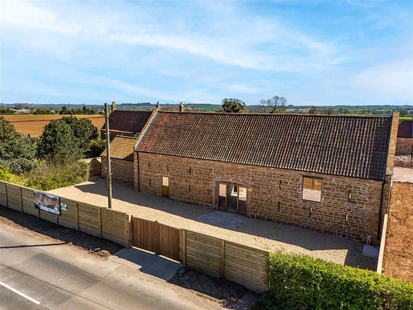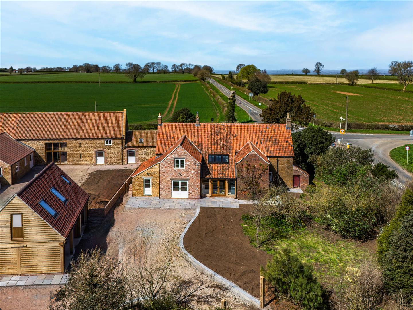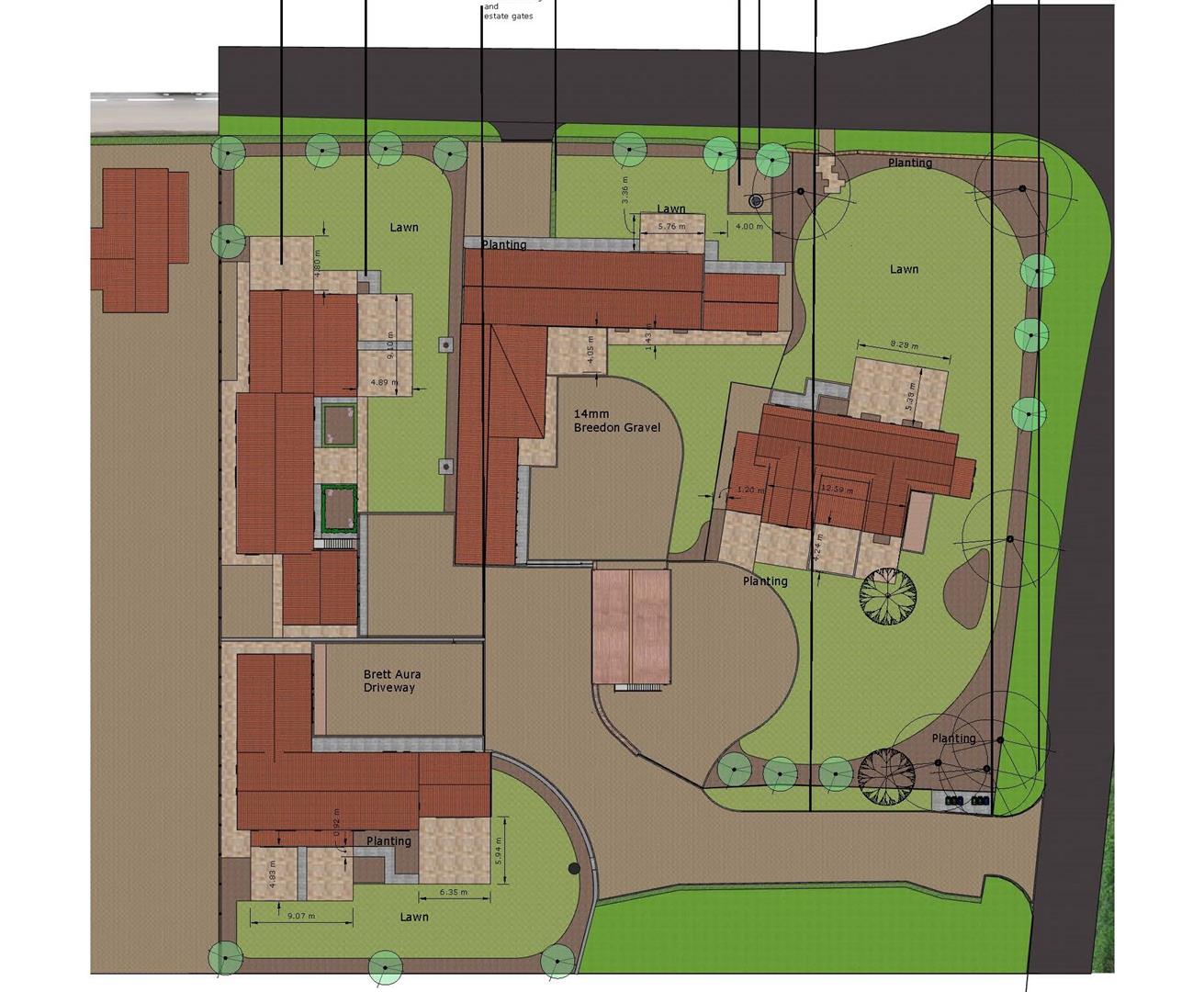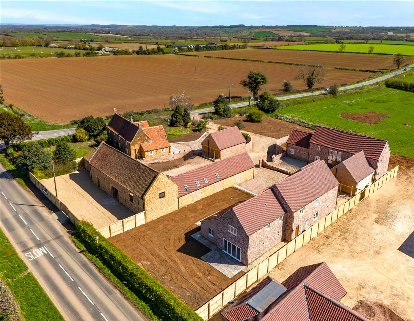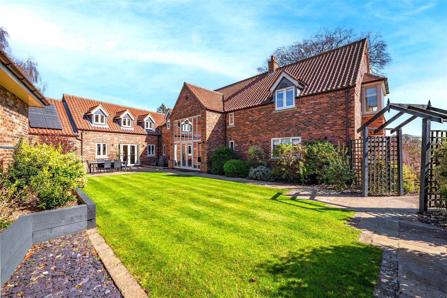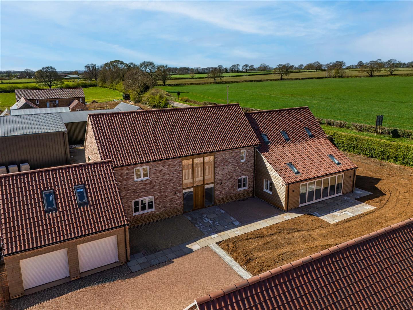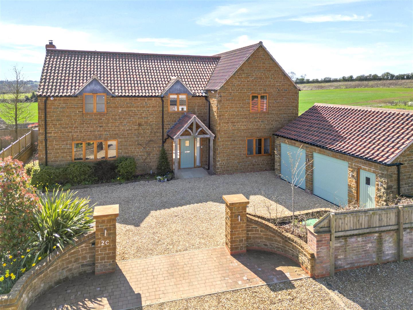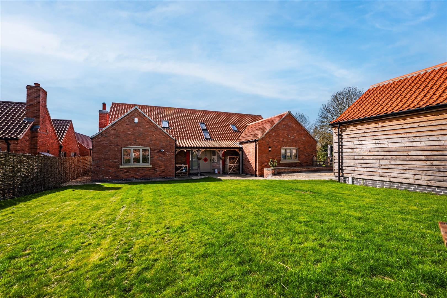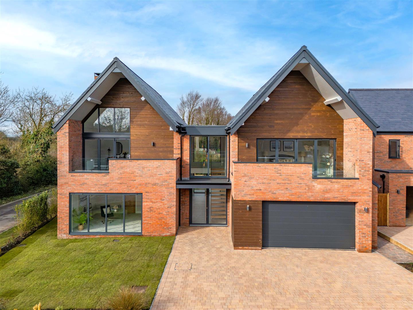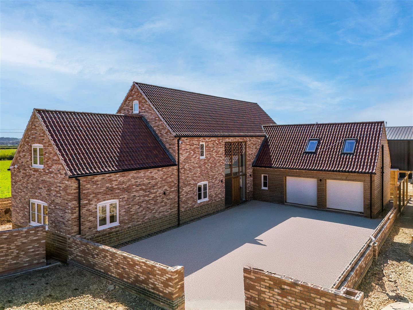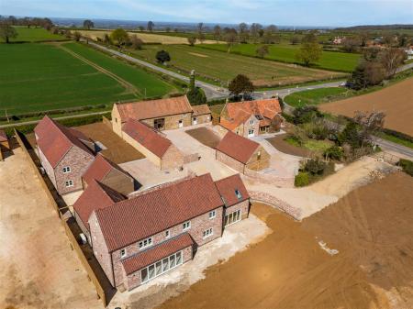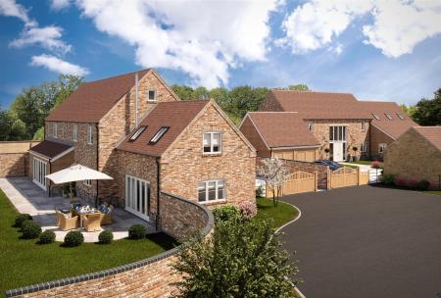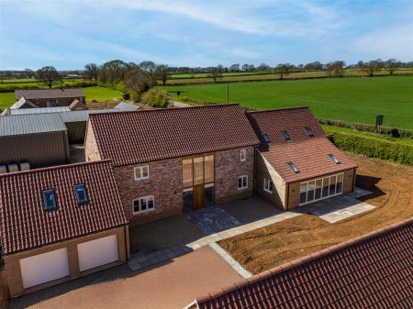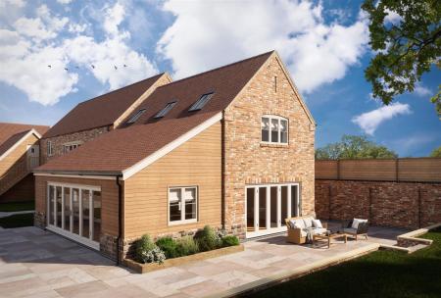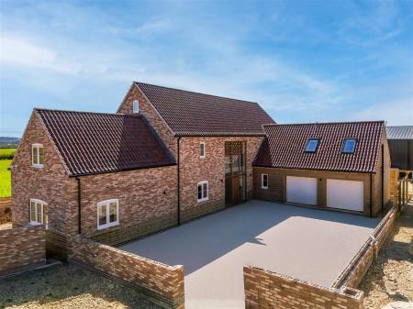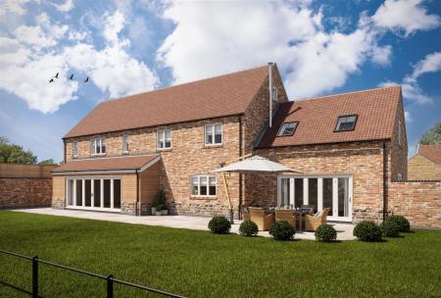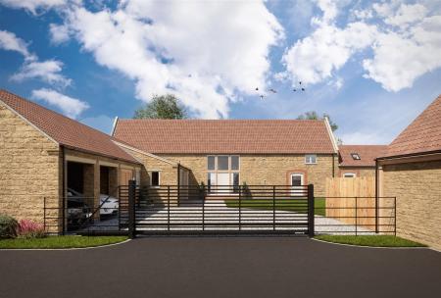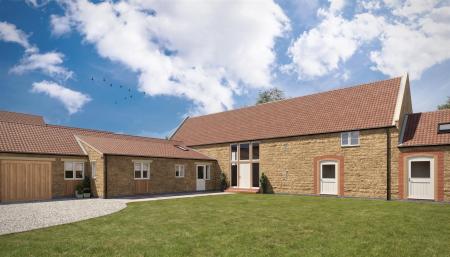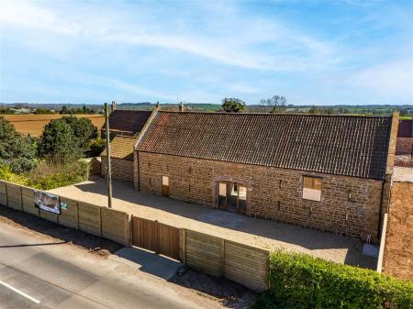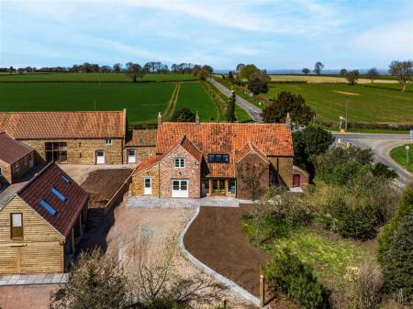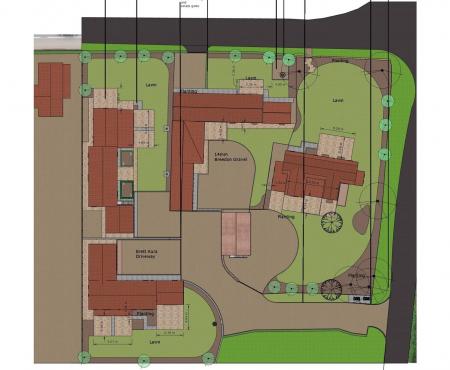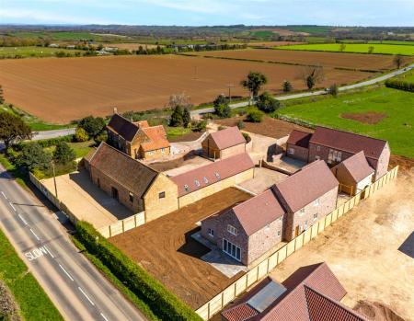- FOUR INDIVIDUAL HIGH QUALITY FAMILY HOMES
- TWO NEW BUILDS,TWO CONVERSIONS / RENNOVATIONS
- BETWEEN 2,454 sqft and 3,330 sqft of ACCOMMODATION
- EXCELLENT GARAGING AND GATED DRIVEWAYS
- OPEN ASPECTS, SEMI RURAL SETTING
- LANDSCAPED GARDENS
- ATTRACTIVE PERIOD GRADE II LISTED FARMHOUSE RENNOVATION
- STUNNING IRON STONE BARN CONVERSION
- TWO HIGH EFFICENCY NEW BUILDS
4 Bedroom Detached House for sale in Melton Mowbray
PRICES BETWEEN �995,000 - �1,100,000
With have pleasure in bringing to the market FOUR INDIVIDUAL, DETACHED, HIGH QUALITY FAMILY ORIENTATED HOMES, completed by a well regarded family owned developer, who are renowned for high specification individual builds within the Vale of Belvoir.
**PRICES BETWEEN �995,000 and �1,100,000**
With have pleasure in bringing to the market FOUR INDIVIDUAL, DETACHED, HIGH QUALITY FAMILY ORIENTATED HOMES, completed by a well regarded family owned developer, who are renowned for high specification individual builds within the Vale of Belvoir.
These homes are of no exception and have been designed with a great deal of thought and attention to detail, finished to a high specification, combining both modern and traditional elements, located in a semi rural setting but positioned within easy reach of local towns and villages ,as well as excellent road communications.
The development provides two new build homes and two renovations / conversions of attractive existing period buildings and are therefore likely to appeal to a wide audience.
The new build element has been designed to be sympathetic with the origins of the site, mimicking the aesthetics of a more traditional barn, with attractive brick elevations beneath a pantile roof, with large glazed openings and vaulted ceilings, deep skirtings and oak cottage latch doors but combining this with the benefits of modern living, construction and efficiency, with predicted B energy ratings. These two properties will offer underfloor heating to both the ground and first floors, powered by air source heat pumps and high levels of insulation, electric car charging points, with three phase electricity. Tastefully finished throughout with modern but traditional style sanitary ware and beautifully appointed kitchens, finished in Heritage style colours, with high quality integrated appliances, quooker boiling taps and marble preparation surfaces.
The two new build homes will be complemented by their two neighbouring period buildings, with a full "back to brick" programme of thoughtful renovation of what is a stunning Ironstone barn and pretty, Grade II listed farmhouse. Both will be finished to high standards, with excellent levels of efficiency for this style of property, with the barn boasting underfloor heating to both floors and air source heat pump, with three phase electrics, car charging point. With the farmhouse having up to date oil fired boiler, with under floor heating to the ground floor, and single phase electrics. Both will in effect be a "new home" within an old, albeit attractive shell.
Each property will offer it's own individuality and versatile accommodation, ranging between 2,400 sqft and 3,330 sqft of generous accommodation, occupying landscaped plots, with generous parking and garaging, with each plot having outlooks across adjacent fields.
The properties are nearing completion and viewing comes highly recommended to appreciate both the location and accommodation on offer.
INDIVIDUAL PLOT PRICES:-
Plot 1:- Hawthorne House - �995,000 (3,330 sqft)
Plot 2:- Meadow View - �1,100,000 (3,302 sqft)
Plot 3:- Ironstone Barn - �1,100,000 (2,970 sqft)
Plot 4:- Crossroads Farm House - �995,000 (2,454 sqft)
PLEASE NOTE:- Images shown are for guidance only, as they are computer generated and although a "good" representation, the finished specification and look, may differ from the images displayed.
Plots One And Two -
Plot One. Hawthorne House - 3,330 sqft
Plot Two. Meadow View - 3,302 sqft
Plot Three. Ironstone Barn - 2,970 sqft
Plot Four. Crossroads Farmhouse - 2,454 sqft
Additional Notes - The properties will have mains electric (three phase on Plots 1-3) and water. Each dwelling will have its own private treatment plant / drainage system.
Plots 1,2 & 3 will benefit from air source heat pumps,
Plot 4 (Farmhouse) will be have an up to date oil fired central heating system
There will be an initial shared entrance with shared responsibility between the four dwellings (management company will be commissioned on completion)
Plots 1 & 2. Predicted energy rating B
Ironstone Barn. To be confirmed
Plot 4, Crossroads Farmhouse. D
PLEASE NOTE:- Images shown are for guidance only, as they are computer generated and although a "good" representation, the finished specification and look, may differ from the images displayed.
Additional Information - Please see the links below to check for additional information regarding environmental criteria (i.e. flood assessment), school Ofsted ratings, planning applications and services such as broadband and phone signal. Note Richard Watkinson & Partners has no affiliation to any of the below agencies and cannot be responsible for any incorrect information provided by the individual sources.
Flood assessment of an area:_
https://check-long-term-flood-risk.service.gov.uk/risk#
Broadband & Mobile coverage:-
https://checker.ofcom.org.uk/en-gb/broadband-coverage
School Ofsted reports:-
https://reports.ofsted.gov.uk/
Planning applications:-
https://www.gov.uk/search-register-planning-decisions
Landscaping Plan -
Property Ref: 59501_33801823
Similar Properties
6 Bedroom Detached House | £995,000
** STUNNING INDIVIDUAL DETACHED CONTEMPORARY HOME ** IN EXCESS OF 5,000 SQ.FT. ** 6 DOUBLE BEDROOMS ** 4 RECEPTION AREAS...
4 Bedroom Detached House | £995,000
**OPEN DAY SATURDAY 12th APRIL 10am - 2pm No APPOINTMENT NECCESSARY**** DETACHED NEW BUILD BARN STYLE HOME ** IN THE REG...
4 Bedroom Detached House | £925,000
** HIGH SPECIFICATION DETACHED FAMILY HOME ** APPROACHING 2,700 SQ.FT. ** COMPLETED IN 2021 ** CONTEMPORARY & TRADITIONA...
4 Bedroom Detached House | £1,050,000
** STUNNING DETACHED INDIVIDUAL HOME COMPLETED IN 2023 ** APPROACHING 2,700 SQ FT ** 4 DOUBLE BEDROOMS ** 2 ENSUITES & M...
4 Bedroom Detached House | £1,075,000
** STUNNING CONTEMPORARY FAMILY HOME ** IN THE REGION OF 3,400 SQ.FT. ** 4 DOUBLE BEDROOMS WITH BALCONIES ** 3 ENSUITES...
5 Bedroom Detached House | £1,100,000
** STUNNING NEW BUILD HOME ** HIGH SPECIFICATION FINISH ** WELL REGARDED LOCAL DEVELOPER ** IN THE REGION OF 3,100 SQ.FT...

Richard Watkinson & Partners (Bingham)
10 Market Street, Bingham, Nottinghamshire, NG13 8AB
How much is your home worth?
Use our short form to request a valuation of your property.
Request a Valuation

