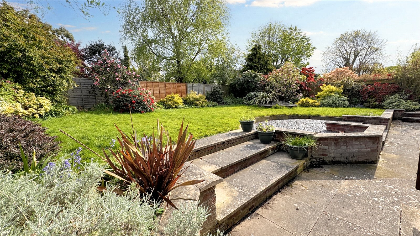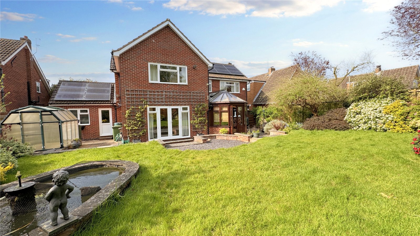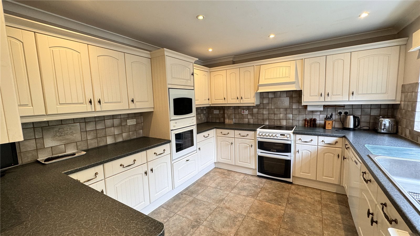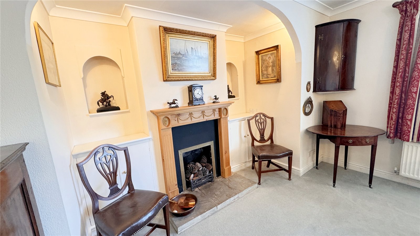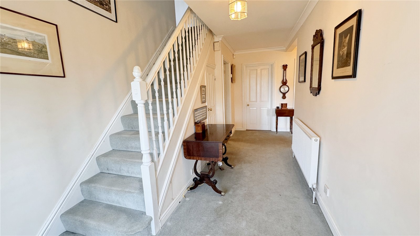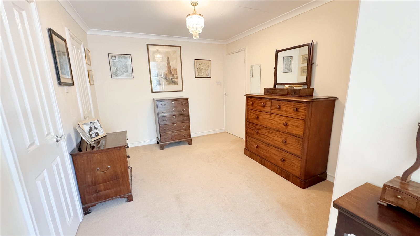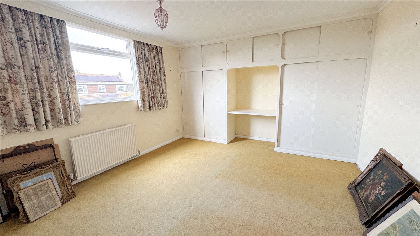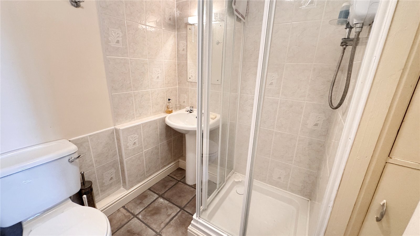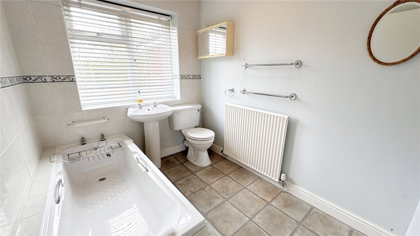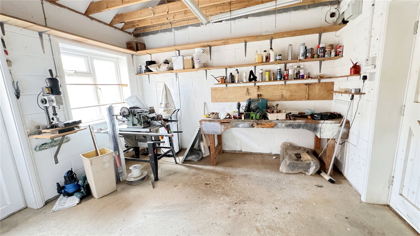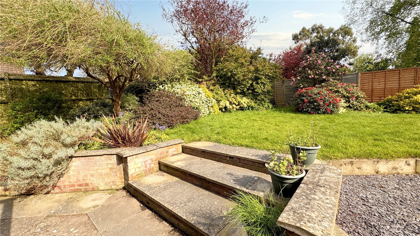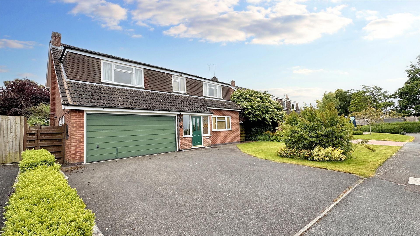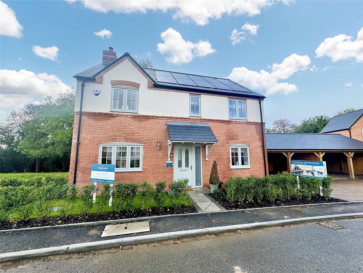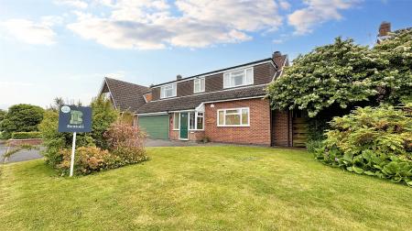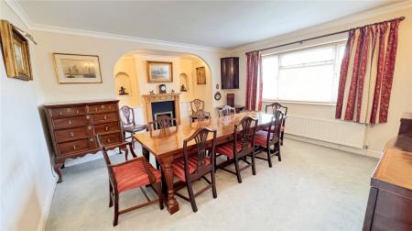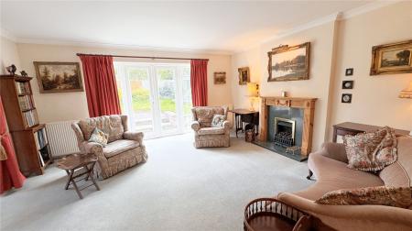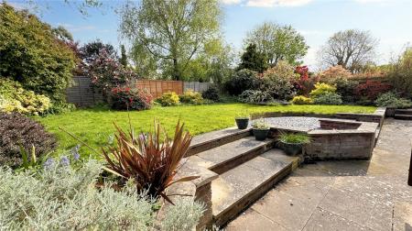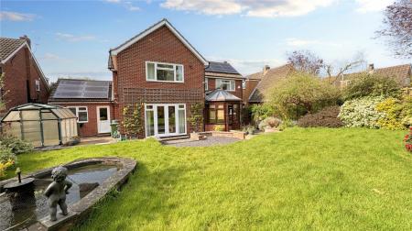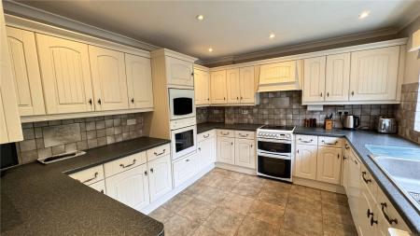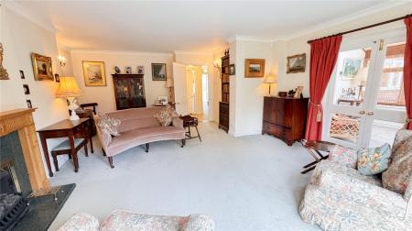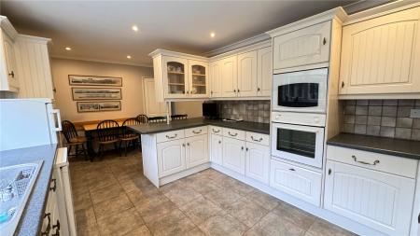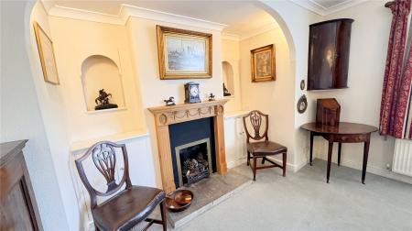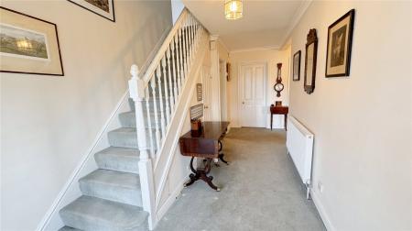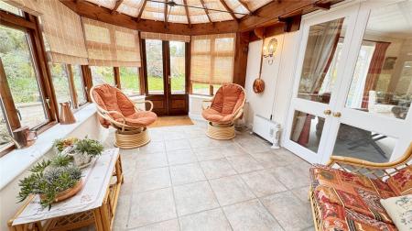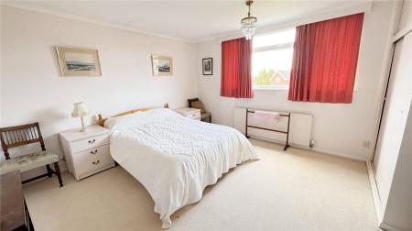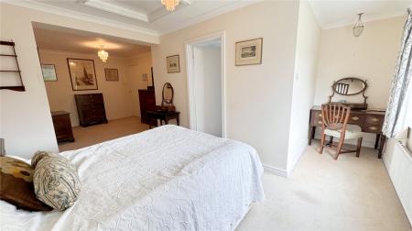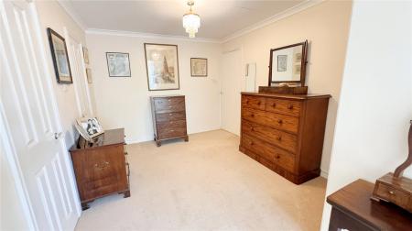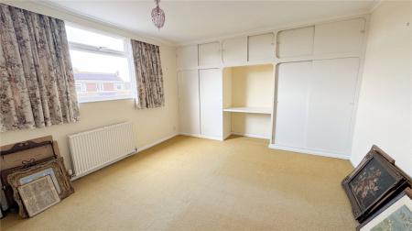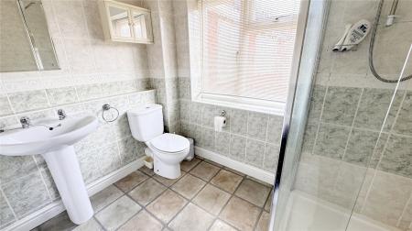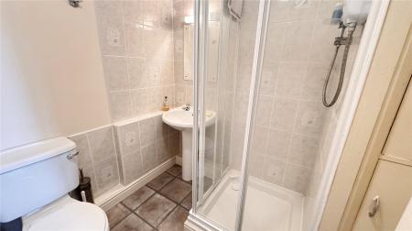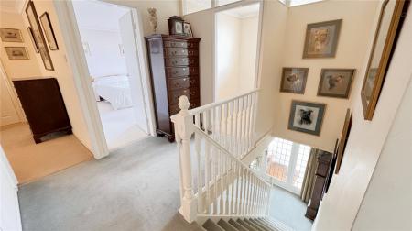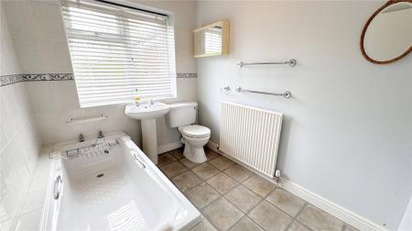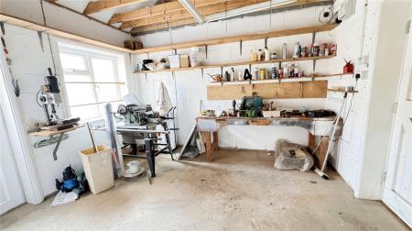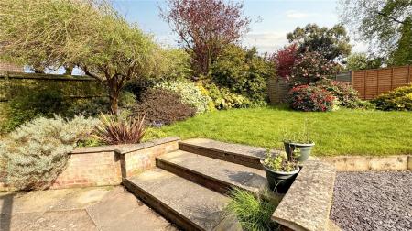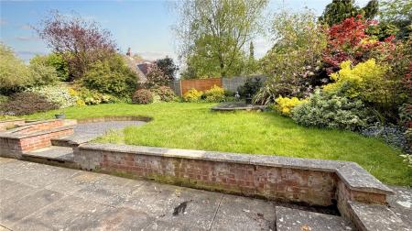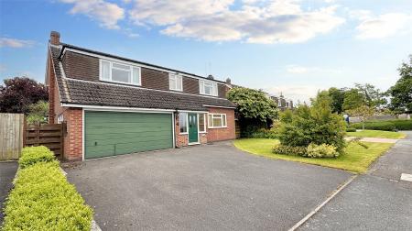- Detached Family Home
- Four Bedrooms Plus Study
- Dining Kitchen and Utility Area
- Three Reception Rooms
- Double Garage and Workshop
- Established Gardens
- Hugely Spacious Accommodation
- Desirable Village Location
- Energy Rating C
- Council Tax Band F
4 Bedroom Detached House for sale in Melton Mowbray
*SENSIBLE OFFERS CONSIDERED*
This substantial home offers rooms with enviable proportions and is offered to the market with no chain. Located in the heart of Thorpe Satchville, the property offers over 2,750 sq ft. which comprises of porch, hallway, a spacious dining kitchen with three additional large reception rooms to include a lounge, dining room and garden room with an extended connecting workshop which would be ideally suited for a playroom or home office. Also on the ground floor is a cloaks WC and internal access to the double garage which houses a utility area. On the first floor the galleried landing leads off to four spacious double bedrooms with the extended principal bedroom having his and hers dressing room and en-suite. In addition there is a study, bathroom and separate shower room. Outside the property occupies a pleasant plot with gardens to the front and rear, wide driveway and integral double garage. The property is within close proximity of Melton Mowbray and Oakham, Uppingham and Stanford where there are an excellent range of schooling and facilities. Early viewing is recommended.
Entrance Porch Access via composite door to the front elevation into entrance porch with tiled floor and glazed door through to:
Entrance Hall A welcoming entrance hall with staircase rising to the first floor landing, understairs storage cupboard with direct access beneath to the double garage, radiator and doors off to:
Breakfast Kitchen A sizeable breakfast kitchen fitted with an extensive range of wall and base units with laminate worktops, tiled splashbacks to the walls with under cupboard lighting and tiled flooring. There is a twin stainless steel sink with central mixer tap and separate filtered water tap. The worktop wraps around to provide a breakfast bar and there is also space for a table and chairs. Built into the kitchen is an eye level oven and grill, housing for a microwave, space for a freestanding cooker, fridge/freezer and dishwasher. A wide glazed window overlooks the rear garden, radiator and door through to:
Garden Room A beautiful addition to the property with sealed glazed windows and a full glass roof. Fitted with blinds, tiled flooring and connected with power and lighting. Double French doors lead directly to the garden with further double doors connecting through to the lounge.
Lounge A sizeable principal reception room with central living flame gas fire, full glazed French doors leading to the garden and connecting doors back through to the garden room.
Dining Room An attractive reception room ideal for family living and entertaining. A large space with uPVC glazed window to the front, radiator and recess open fireplace with decorative arched detailing to the chimney breast recesses with integrated lighting.
Cloaks WC Fitted witha two piece white suite comprising toilet and wash hand basin with tiled splashbacks to the walls.
Inner Hallway With coat hanging and access to the workshop.
Workshop A later addition to the property in approximately 2006/7 with a high vaulted ceiling, purpose built as a workshop however this room could be converted to a vast number of potential uses with door to the front and rear elevations connecting the front and rear gardens and uPVC glazing. Connected with power and lighting.
First Floor Galleried Landing With access to the loft and doors off to:
Bedroom One An extended bedroom to provide a most impressive bedroom, dressing room and en-suite. The bedroom itself has a glazed window overlooking the rear garden, radiator, access to its own loft and a walk through dressing room with his and hers entrances, clothes hanging rails and central shelving.
En-Suite Shower Room Fitted with a large walk-in shower, Roca wash and basin and WC, tiling to the walls, laminate tiled floor, glazed window to the side elevation and radiator.
Bedroom Two Situated at the front of the property, this spacious and naturally light room has a uPVC glazed window, fitted with wardrobes and radiator.
Bedroom Three Also located at the front of the property, this large double room has uPVC glazed window, radiator and a large range of fitted wardrobes with central dressing table.
Bedroom Four A fourth double room overlooking the rear garden, there is a uPVC glazed window and radiator.
Study Ideally sized as a home office, nursery or dressing room with uPVC glazed window to the front and radiator.
Agents Note Foam insulation was installed in the loft in 2010 by Foamseal Ltd. This was conducted by a specialist firm with a warranty provided at the time. You may wish to check with your mortgage provider that the type of foam insulation meets their requirements.
Family Bathroom Fitted with a three piece white suite consisting of panelled bath, wash hand basin, WC, tiling to the walls, laminate tiled flooring and glazed window to the rear.
Shower Room A separate shower room with enclosed shower cubicle, wash hand basin and WC. Also housing the airing cupboard with hot water tank.
Outside to the Front The property has an established frontage with tarmacadam driveway providing off-street parking for numerous vehicles which leads to the integral double garage. The rest of the frontage being lawned with gated side access along each boundary to the rear garden.
Outside to the Rear The rear garden has a high degree of privacy with large patio area and steps leading up to a raised lawn with established borders, outdoor tap and lighting. There is a greenhouse and two storage timber sheds.
Extra Information To check Internet and Mobile Availability please use the following link:
checker.ofcom.org.uk/en-gb/broadband-coverage
To check Flood Risk please use the following link:
check-long-term-flood-risk.service.gov.uk/postcode
Important information
This is not a Shared Ownership Property
This is a Freehold property.
Property Ref: 55639_BNT240398
Similar Properties
Barkers Field, Church Lane, Long Clawson
4 Bedroom Detached House | From £525,000
Located in this highly regarded setting off Church Lane, Barkers Field is an exclusive development of only five individu...
Cropston Road, Cropston, Leicester
3 Bedroom House | Guide Price £525,000
An attractive, unique three-bedroomed barn conversion, on a private development nestled off the main road, in the highly...
Stirling Park, Melton Mowbray, Leicestershire
4 Bedroom Detached House | Guide Price £525,000
This well presented Grace Homes, four bedroom detached residence forms part of this exclusive development within Stirlin...
Wood Lane, Quorn, Loughborough
4 Bedroom Semi-Detached House | £535,000
An ideal family home, exceptionally well presented and set within this highly sought after residential location on the o...
Back Lane, Thrussington, Leicestershire
3 Bedroom Barn Conversion | Offers Over £535,000
Located in an idyllic location on a no through road in the heart of Thrussington village centre is this spacious and dec...
High Street, Syston, Leicester
4 Bedroom Detached House | £549,950
Located prominently in the heart of Syston is this individual and highly attractive Grade II listed Georgian home. The p...

Bentons (Melton Mowbray)
47 Nottingham Street, Melton Mowbray, Leicestershire, LE13 1NN
How much is your home worth?
Use our short form to request a valuation of your property.
Request a Valuation



