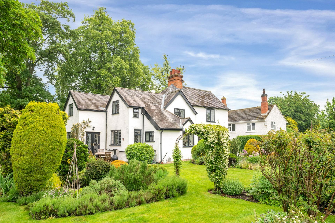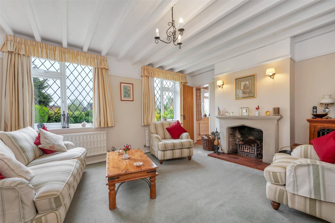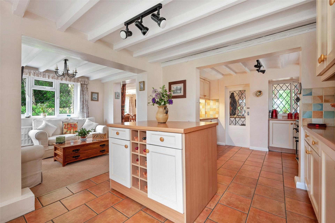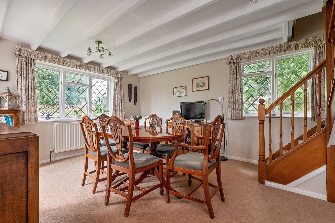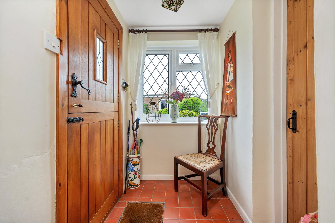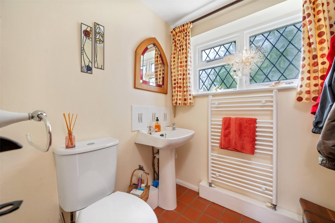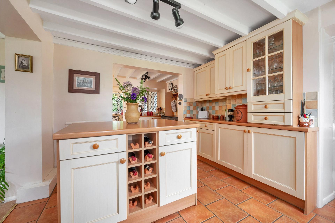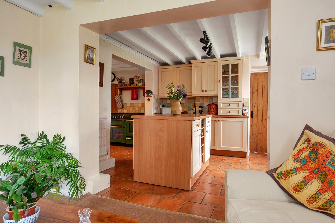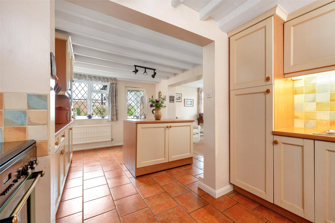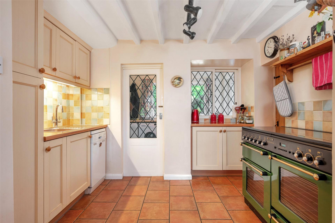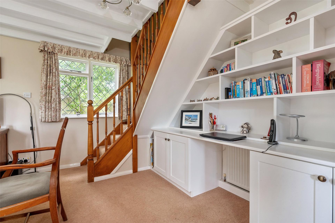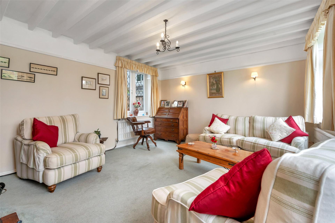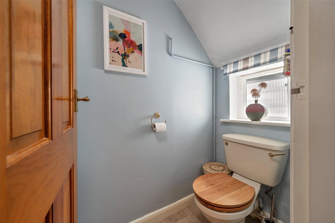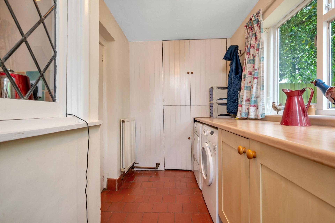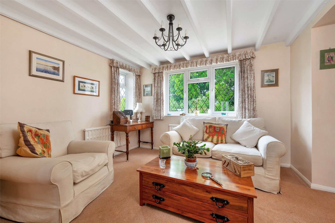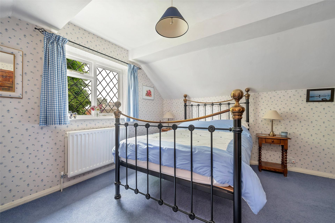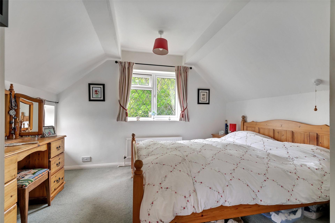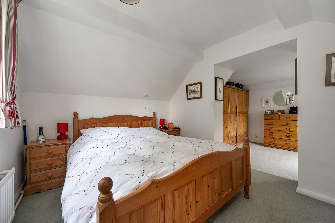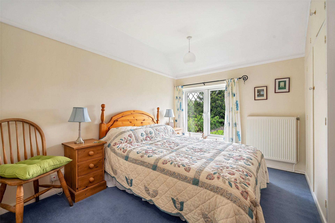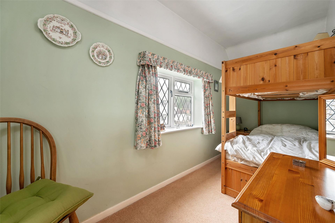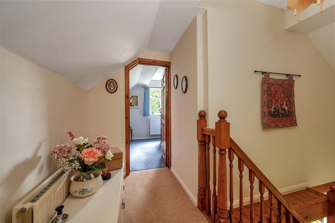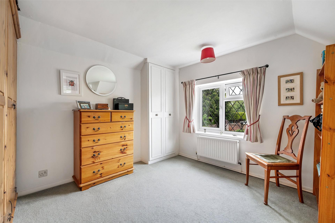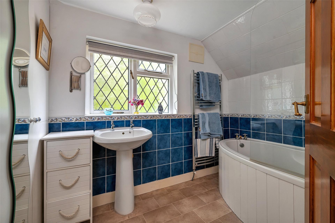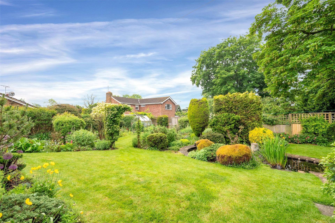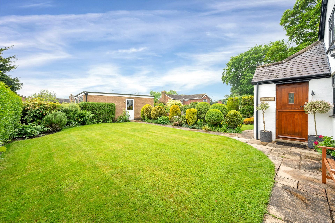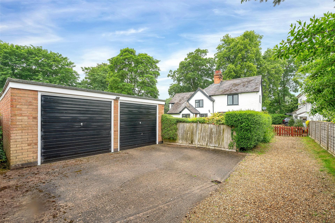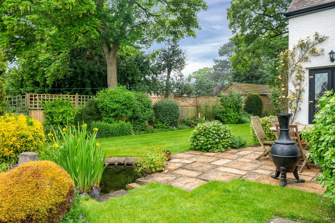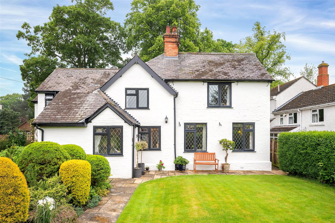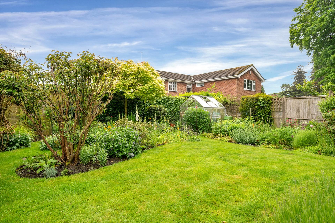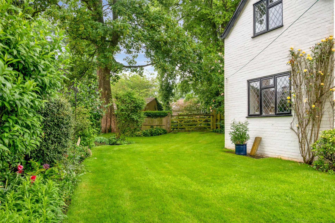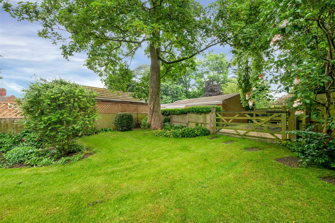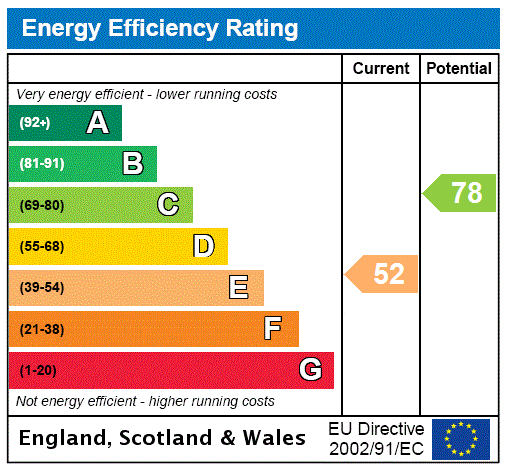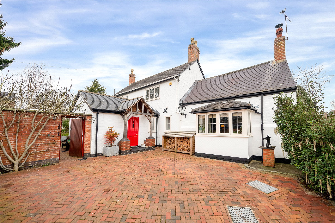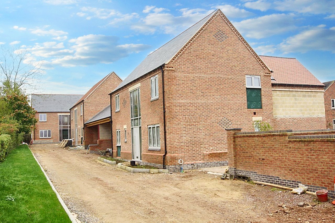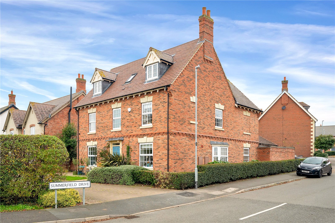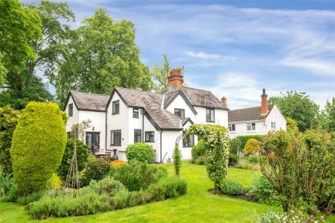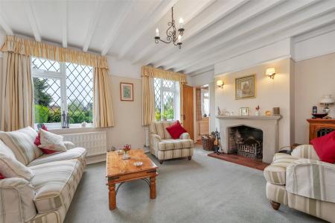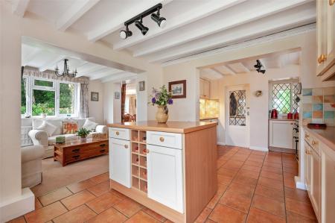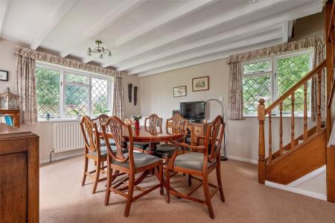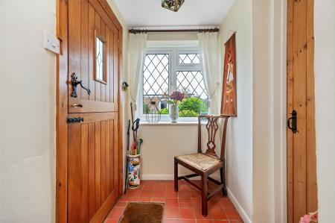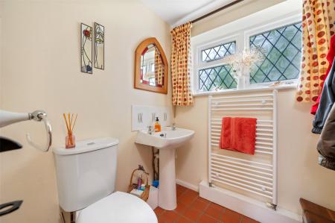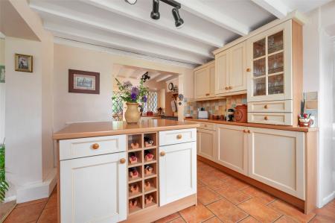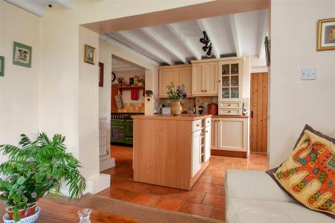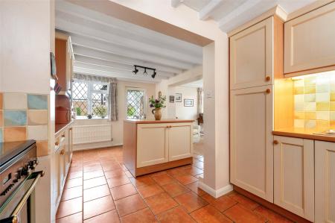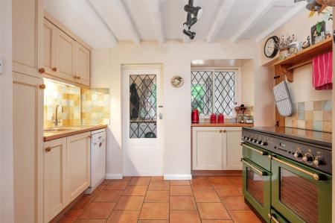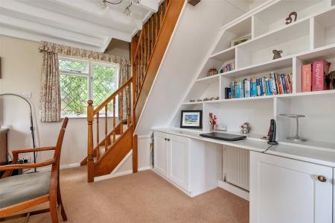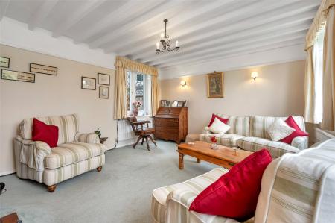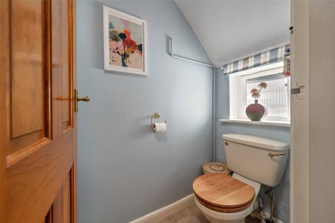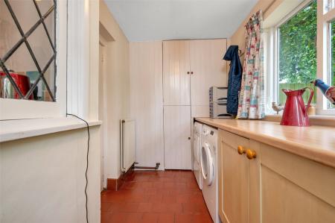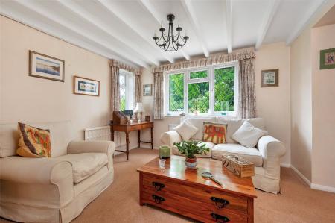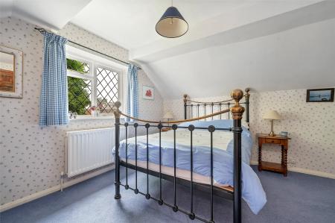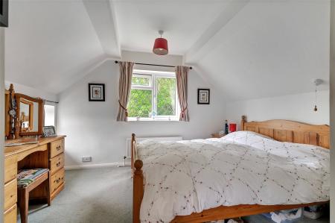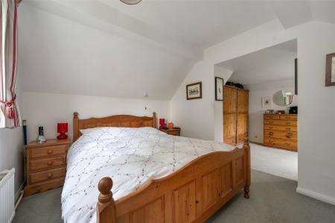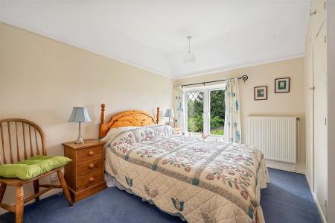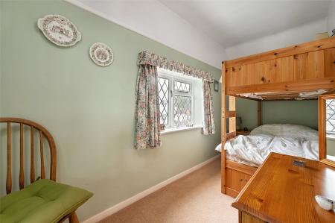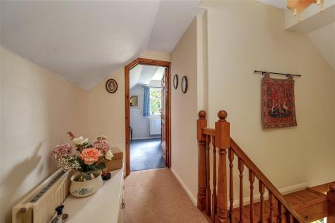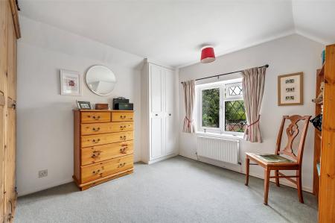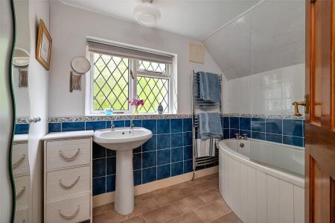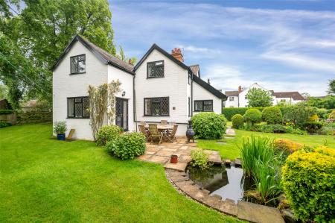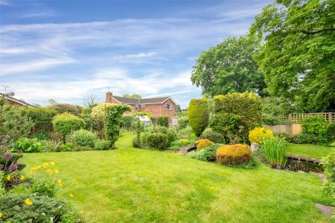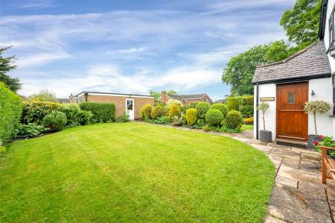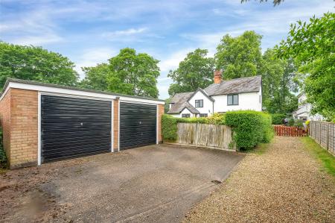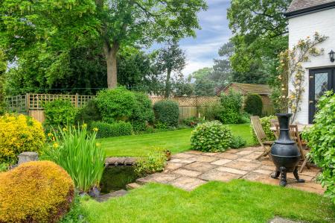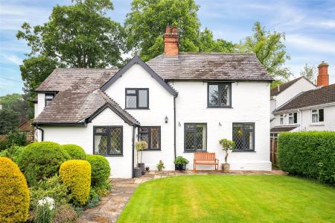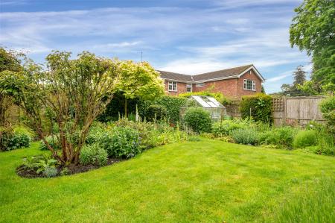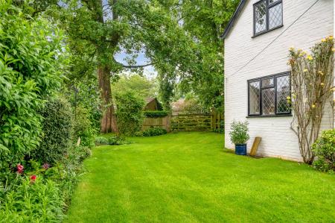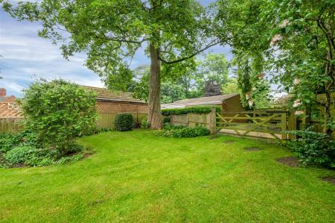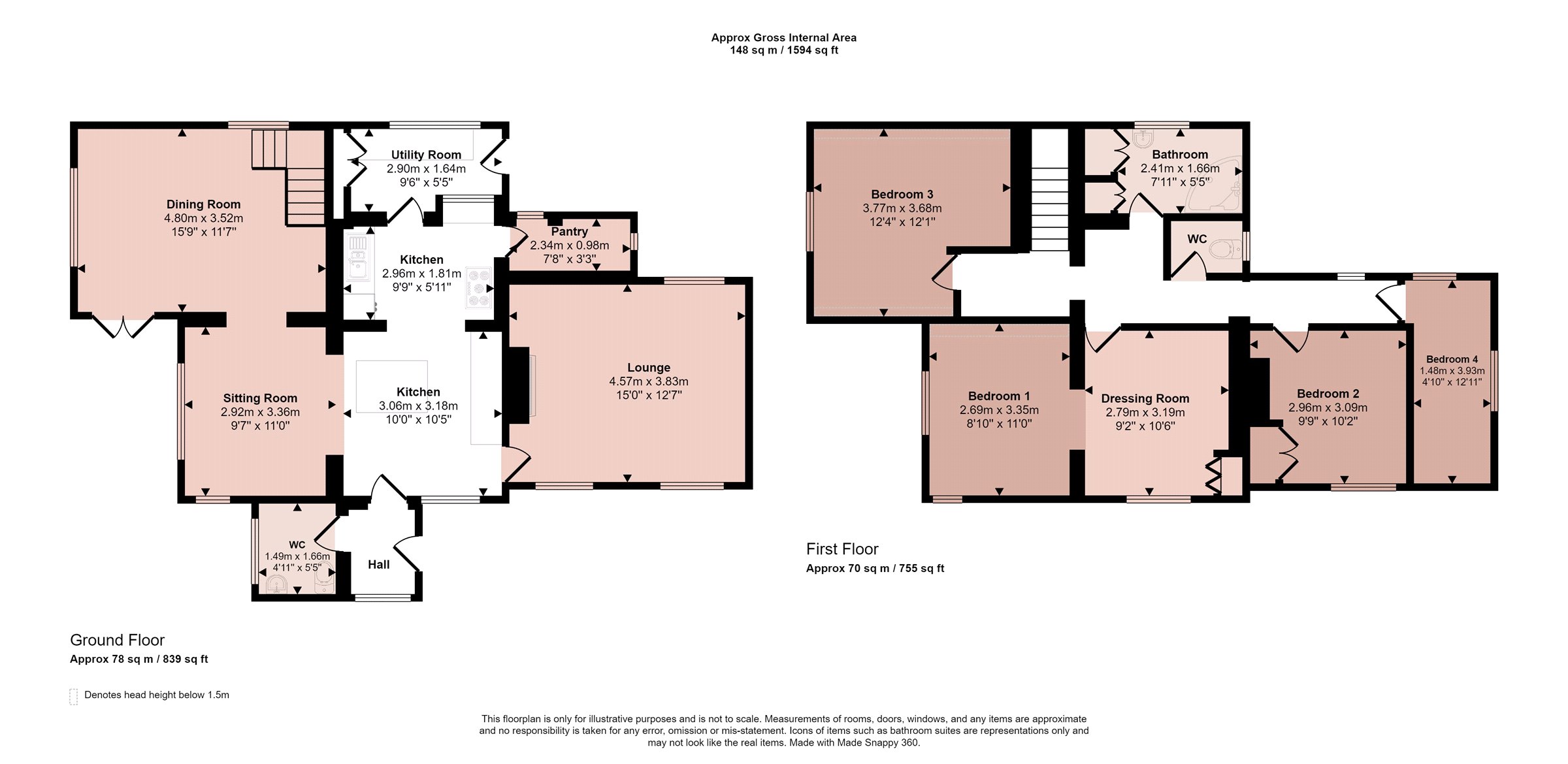- 1800s Built Detached Cottage
- Skillfully Extended Offering Flexible Internal Accommodation
- Sitting Room, Living/Dining Kitchen, Sitting/Living Room, Dining Room, Downstairs Cloakroom
- Four Bedrooms & Bathroom
- Privately Positioned away from Church Lane
- Double Garage
- Magnificent Gardens
- Energy Rating E
- Council Tax Band E
- Tenure Freehold
4 Bedroom Detached House for sale in Melton Mowbray
An original 1800s built, four bedroomed, skillfully extended detached cottage lying at the centre of this sought after village, retaining many original character features on an exceptional plot. The accommodation comprises entrance into main hallway, downstairs cloakroom with WC, sitting room, quality fitted kitchen, pantry store, utility room/rear lobby, sitting/living area lying off the kitchen and separate dining room. On the first floor the landing leads to four bedrooms and a family bathroom. Bedroom one has a dressing area. Outside the property is set back from the road with driveway leading to parking and a double garage with up and over doors and side door to garden. The magnificent gardens envelop the property to the front, side and rear. There is further five bar gated access to the rear with additional driveway access from Main Street. A striking detached cottage where internal inspection is highly recommended to appreciate full size of accommodation on offer.
Entrance Hall Having a split stable oak front door, quarry tiled floor, leaded light double glazed windows to side, pine latch door giving access through to:
Downstairs Cloakroom With a white suite comprising low level WC, pedestal wash hand basin, heated towel rail, quarry tiled flooring, cloaks hanging facility, leaded light obscure window to the side.
Sitting Room Having leaded light double glazed windows to front and rear, three radiators, picture rail, beamed ceilings and sandstone feature fireplace with inset open fire on quarry tiled hearth, wall lights, pine latch door giving access back to:
Living/Dining Kitchen Having a range of wall and base units, single sink and drainer unit with swan mixer taps, work surfaces, central island (on wheels) with wine rack and base cupboards and drawers, Rangemaster 110 Leisure range cooker with five burners and hotplate with ovens and grill under, plumbing for slimline dishwasher, tiled flooring, radiator, beamed ceiling, spotlighting, pine latch door giving access through to a useful pantry store with built-in shelving, quarry tiled flooring, original thrawl, electric light and sliding window to the side.
Utility Room & Back Lobby With double glazed windows to the rear, half glazed side door, double fronted cupboards housing the boiler, wood grain effect worktop with double cupboard, double radiator, quarry tiled flooring, plumbing for washing machine and space for tumble dryer.
Sitting/Living Area With leaded light double glazed windows to side and front, radiator, beamed ceiling, square archway into:
Dining Room With leaded light double glazed windows to rear and side, leaded light double glazed French doors to gardens, built-in book shelving, two double fronted store cupboards, two radiators and stairs rising to the first floor.
First Floor Landing Being 'T' shaped and having a double radiator.
Bedroom One With leaded light double glazed windows to side and front and access into:
Split Level Dressing Area With double fronted wardrobe, leaded light double glazed windows to front and double radiator.
Bathroom With a corner bath with shower screen and electric shower over, pedestal wash hand basin, heated chrome towel rail, double fronted airing cupboard.
Separate WC With low level WC and obscure glass window to the side.
Bedroom Two With leaded light double glazed window to the side and double radiator.
Bedroom Three With leaded light double glazed window to the front, double fronted wardrobe and storage cupboard over, picture rail and radiator.
Bedroom Four With leaded light double glazed window to the side and rear, picture rail, wall light and radiator.
Outside to the Front There is a driveway leading from Church Lane to the double garage with two independent up and over doors, power and light, built-in work bench and double glazed windows to the rear.
Outside to the Rear The immaculately maintained gardens envelop the property with front lawns, beautifully stocked perennial borders, two garden ponds, garden shed and greenhouse. There is a central patio area and the gardens continue to the side and rear with immaculate stocked perennial borders, mature Sycamore tree, outside water butt, tap, power sockets and a five bar gated access to the rear. There is an L-shaped yard area with fuel store, ideal for storage for dustbins and wood store with 6' screen fencing and retaining ornamental wall.
Extra Information To check Internet and Mobile Availability please use the following link:
https://checker.ofcom.org.uk/en-gb/broadband-coverage
To check Flood Risk please use the following link:
https://check-long-term-flood-risk.service.gov.uk/postcode
Important Information
- This is a Freehold property.
Property Ref: 55639_BNT231149
Similar Properties
Elsalene Close, Groby, Leicester
5 Bedroom Detached House | Guide Price £595,000
A beautifully presented, five bedroomed detached residence forming part of this exclusive cul-de-sac private road offeri...
Seagrave Road, Thrussington, Leicester
3 Bedroom Detached House | Guide Price £595,000
An individually styled and further skillfully extended character cottage lying towards the centre of this highly sought...
Station Road, Birstall, Leicester
4 Bedroom Detached House | Guide Price £587,000
An individually styled and skilfully extended four bedroomed detached residence lying in this highly sought after suburb...
Essex Close, Melton Mowbray, Leicestershire
5 Bedroom Detached House | Offers Over £600,000
A most spacious five double bedroomed detached residence situated on this exclusive cul-de-sac position on the outskirts...
Harding Close, Willoughby on the Wolds, Loughborough
4 Bedroom Detached House | Guide Price £600,000
1 Harding Close, Willoughby on the Wolds forms part of this exclusive development of just four properties lying off Lond...
Summerfield Drive, Anstey, Leicester
5 Bedroom Detached House | Guide Price £600,000
A well presented and popular designed three storey, five bedroomed executive detached family residence situated on the f...

Bentons (Melton Mowbray)
47 Nottingham Street, Melton Mowbray, Leicestershire, LE13 1NN
How much is your home worth?
Use our short form to request a valuation of your property.
Request a Valuation
