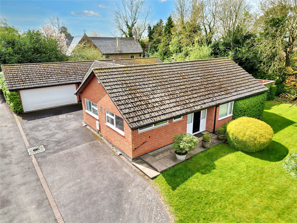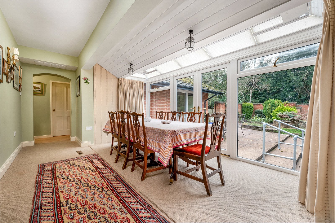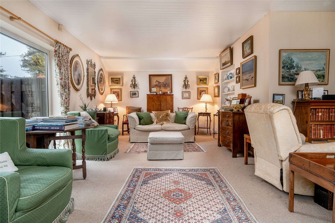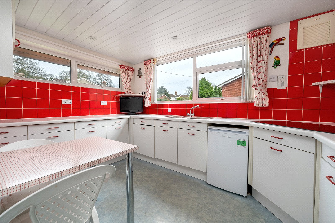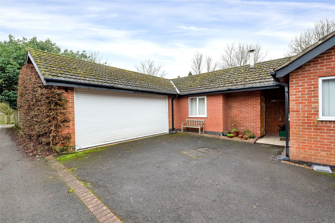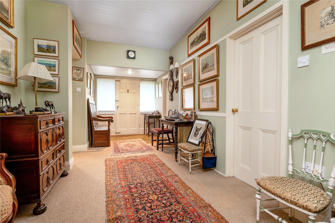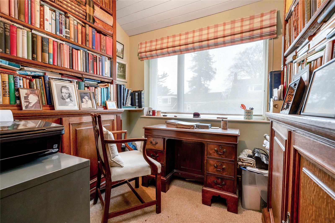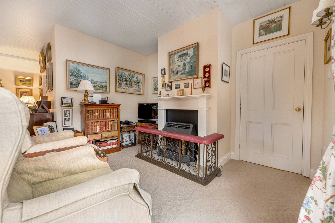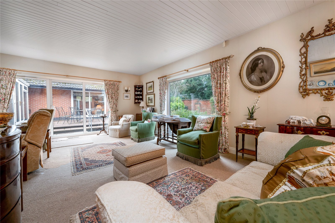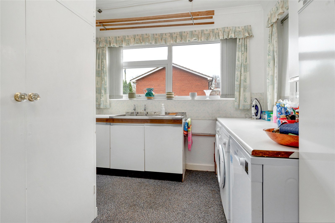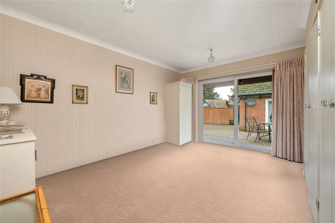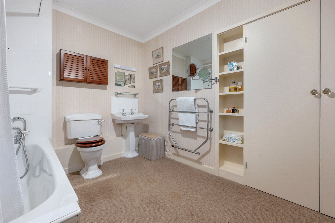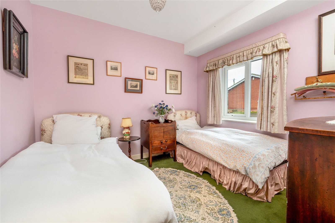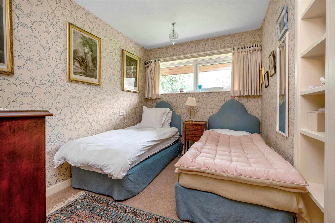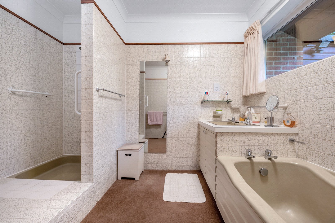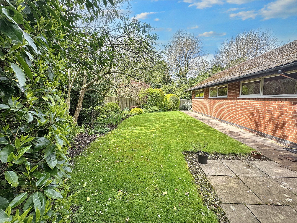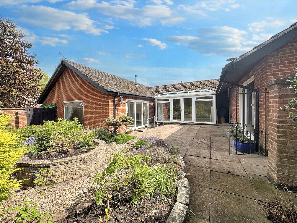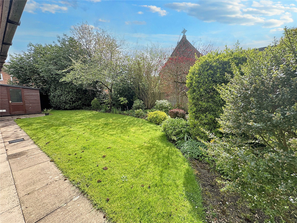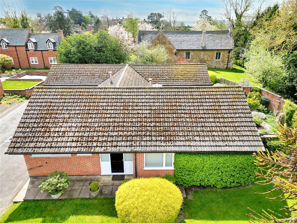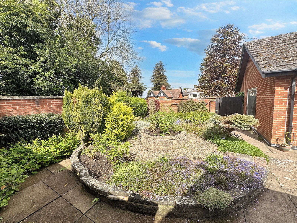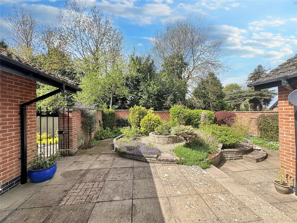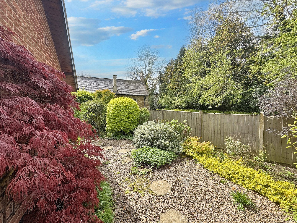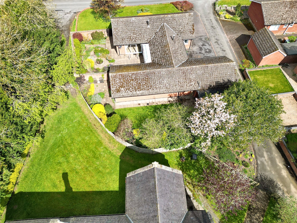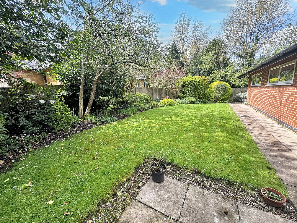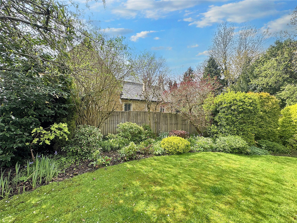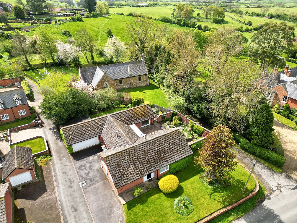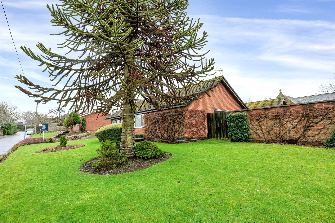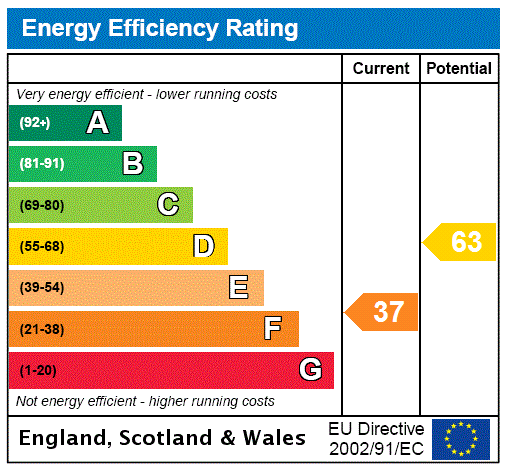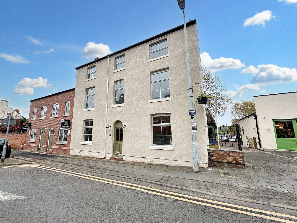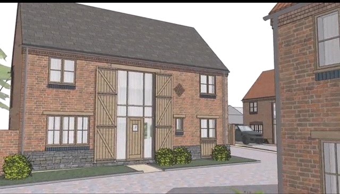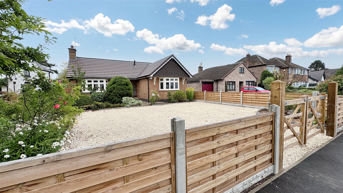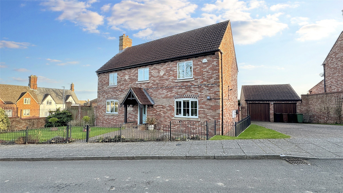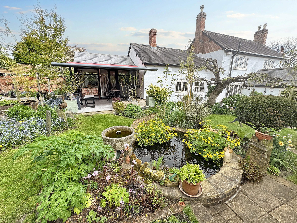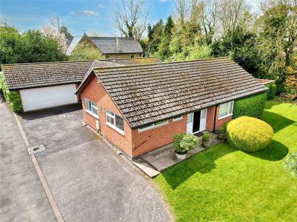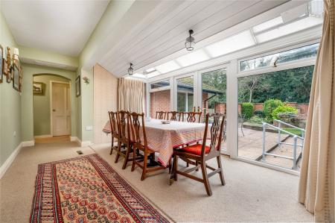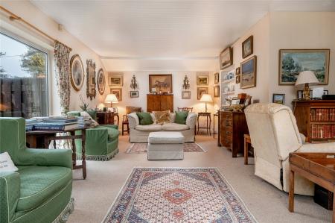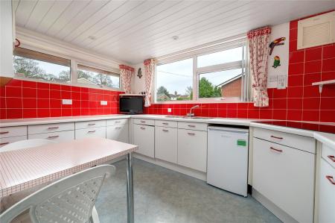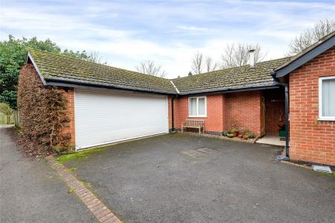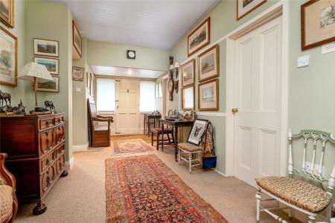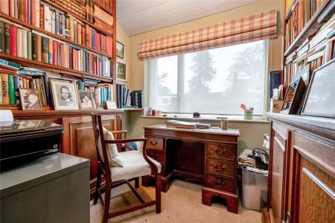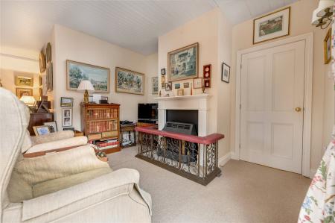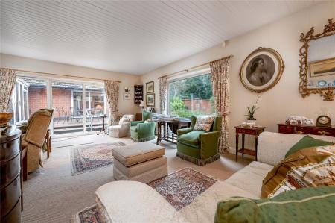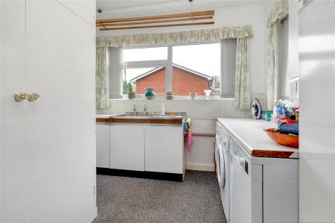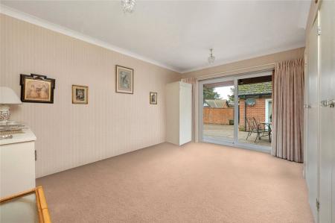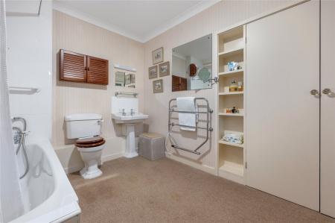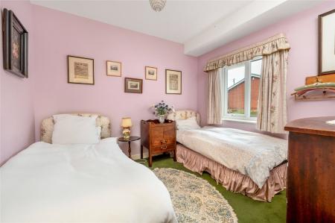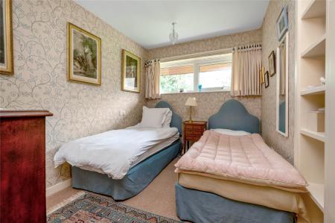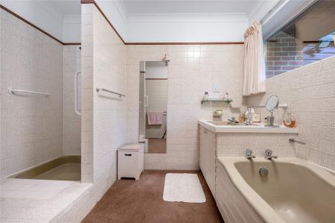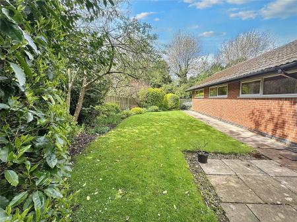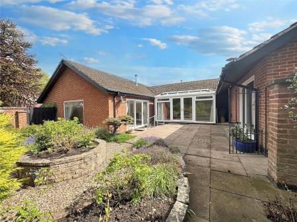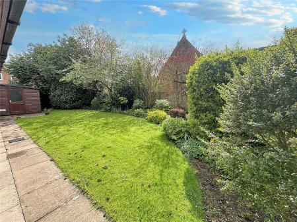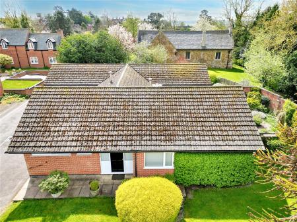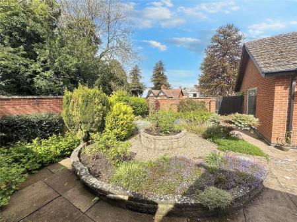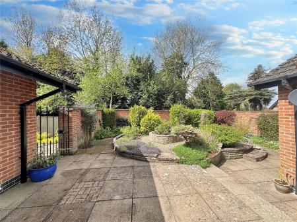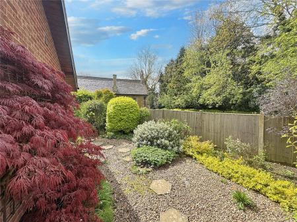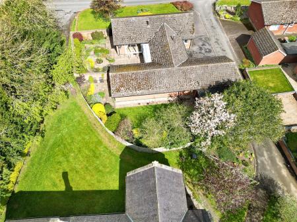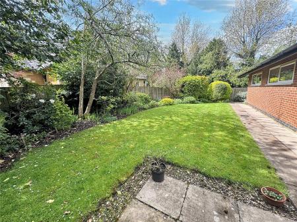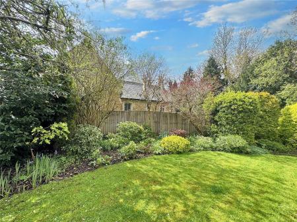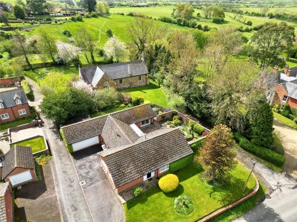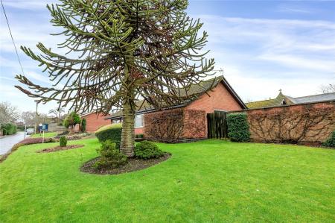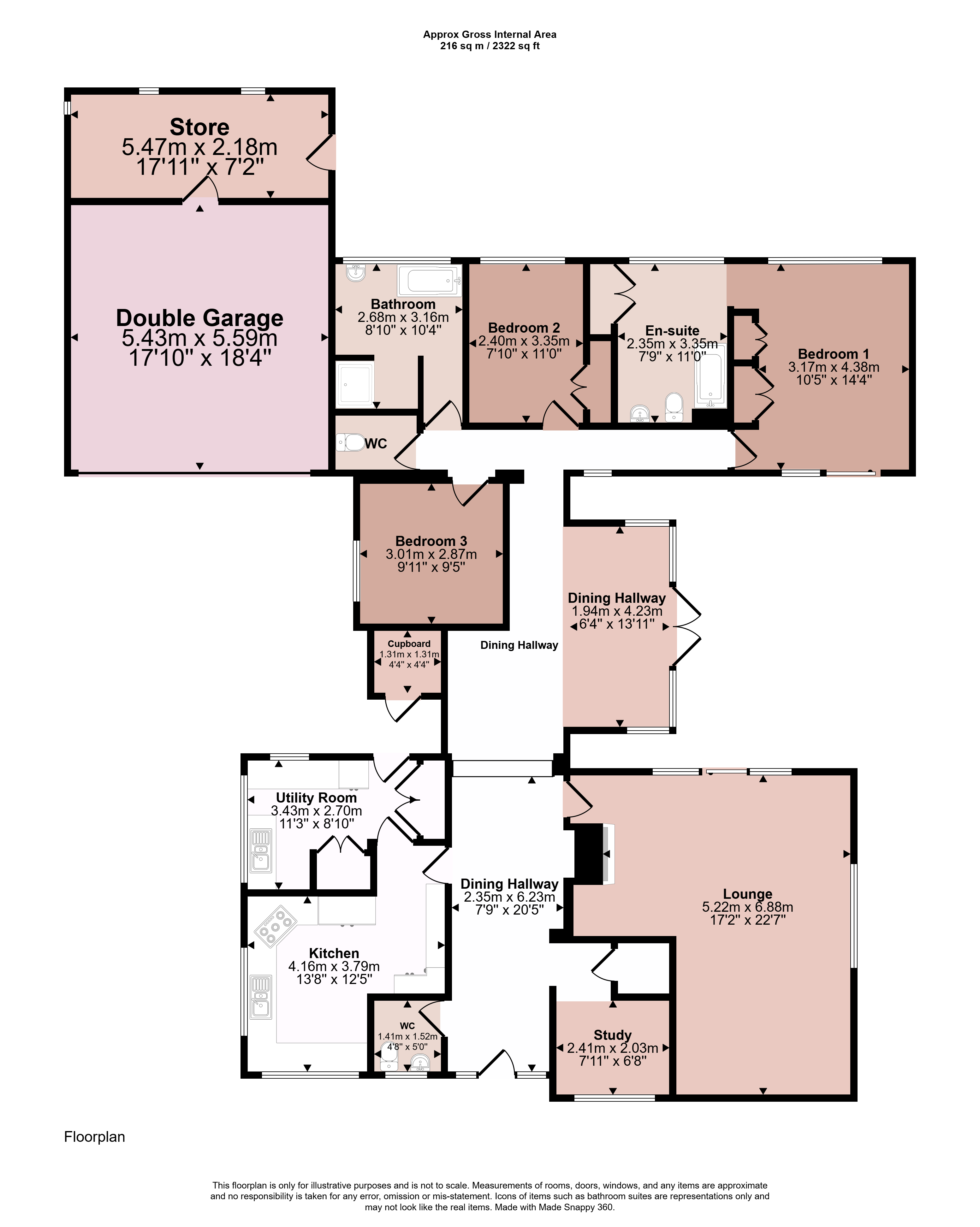- Individually Styled Detached Bungalow
- Three Double Bedrooms
- Lying at the Centre of Sought After Village
- No Upward Chain
- Central Heating and Double Glazing
- Three Reception Rooms
- Kitchen and Separate Utility Room
- Energy Rating F
- Council Tax Band F
- Tenure Freehold
3 Bedroom Detached Bungalow for sale in Melton Mowbray
A unique and individually styled three bedroom detached bungalow with no upward chain, located in the centre of this highly sought after village with gas central heating (low air heating) and double glazing. The internal accommodation comprises entrance into split-level dining hallway, L-shaped lounge with feature fireplace, separate study, two separate WC's, kitchen, utility room and rear lobby. An inner hallway leads to three double bedrooms and bathroom with bedroom one having an en-suite. Outside the property is located on a corner plot with extensive driveway giving access to a double garage and tack room/store to the rear. The gardens envelop the property to the front, side and rear with raised front garden, courtyard style side garden with ornamental walls and lawned rear garden with backdrop of the village church.
Internal inspection is highly recommended.
Dining Hallway Accessed from main entrance into split-level dining hallway with display shelving, wall lights and dining area to the side with uPVC French doors leading out to the garden with matching side panels.
Lounge An L-shaped reception room with glazed triple patio doors leading out to the rear garden and further uPVC picture window to the side elevation. There is a feature surround fireplace with inset living flame fire, wall lights and display shelving.
Cloakroom Fitted with a low flush WC, wash hand basin, spotlights and uPVC window to the front elevation
Study A separate study with uPVC picture window to the front elevation.
Kitchen Having a two and a half bowl stainless steel sink unit with mixer tap built into white preparation work surfaces and a series of white fronted cupboards and drawers, matching eye level units over with further preparation work surfaces, triple cupboard and storage cupboards over. There is a built-in induction hob, double oven to the side, plumbing and appliance space for dishwasher, wine rack and upright fridge/freezer appliance space. Spotlighting to the ceiling, uPVC windows to the front and side elevations and access door to the entrance hallway.
Utility Room With single drainer stainless steel sink unit with double cupboard under and worktops to the side. There is plumbing and appliance space for washing machine, dishwasher and dryer, uPVC windows to the side and rear and double fronted recess airing cupboard with cylinder. Half glazed back door to the rear porch.
Inner Hallway With wall mounted gas heater.
WC Fitted with a low flush WC and wash hand basin.
Bedroom One Fitted with floor to ceiling built-in wardrobes with patio doors to the garden and window to the rear elevation.
En-Suite Bathroom Fitted with panelled bath with mixer tap and telephone shower, pedestal wash hand basin, low flush WC, heated chrome towel rail, wall mounted mirror and shaver point. With uPVC to the rear elevation, double fronted store cupboard with further cupboards over, open shelving and coving.
Bedroom Two A second double room with uPVC window to the rear elevation and double fronted wardrobe with built-in shelving to the side.
Bedroom Three With uPVC window to the side elevation.
Bathroom Fitted with panelled bath, vanity wash hand basin, separate shower area, low flus WC, uPVC window to the rear and coved ceilings.
Outside to the Front The property is located on an impressive corner plot with sweeping tarmacadam driveway affording standing for at least four cars, raised front garden with lawn, stocked borders, feature Monkey-nut tree and patio and steps to the front door with outside lighting.
Double Garage With electric up and over door, power and light, storage cupboards and glazed door through to further tack room store with strip lighting and glazed door to the garden.
Outside to the Rear The rear garden envelop the property to the rear with backdrop of the church, lawns, side patio area with ornamental walls. Outside tap.
Extra Information To check Internet and Mobile Availability please use the following link:
checker.ofcom.org.uk/en-gb/broadband-coverage
To check Flood Risk please use the following link:
check-long-term-flood-risk.service.gov.uk/postcode
Important Information
- This is a Freehold property.
Property Ref: 55639_BNT231212
Similar Properties
Main Street, Grimston, Melton Mowbray
4 Bedroom House | Guide Price £575,000
ALL SENSIBLE OFFERS CONSIDEREDAn attractive and unique barn conversion set in the heart of this highly regarded and pict...
Loughborough Road, Mountsorrel, Loughborough
6 Bedroom House | Guide Price £575,000
A comprehensively renovated and modernised three storey original Mill House lying at the centre of this popular village...
Harding Close, Willoughby on the Wolds, Loughborough
3 Bedroom Detached House | Guide Price £575,000
4 Harding Close, Willoughby on the Wolds forms part of this exclusive development of just four properties lying off Lond...
Main Street, Cossington, Leicester
3 Bedroom Detached Bungalow | Guide Price £580,000
A rare offering to the market is this beautiful and comprehensively refurbished and extended bungalow situated in the he...
Child Close, Burton Lazars, Melton Mowbray
4 Bedroom Detached House | £585,000
The Gate House was the show home for this exclusive development and offers ready to move into and well arranged accommod...
Seagrave Road, Thrussington, Leicester
3 Bedroom Detached House | Guide Price £595,000
An individually styled and further skillfully extended character cottage lying towards the centre of this highly sought...

Bentons (Melton Mowbray)
47 Nottingham Street, Melton Mowbray, Leicestershire, LE13 1NN
How much is your home worth?
Use our short form to request a valuation of your property.
Request a Valuation
