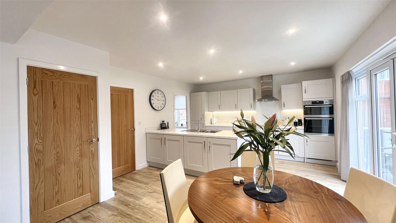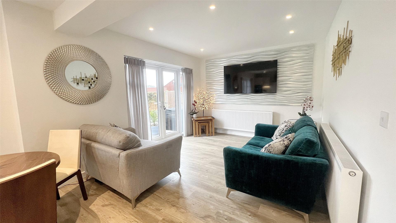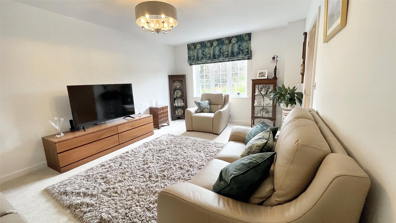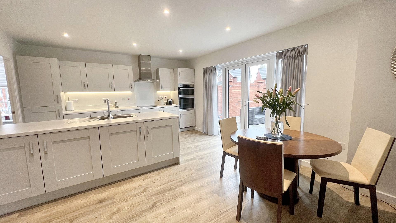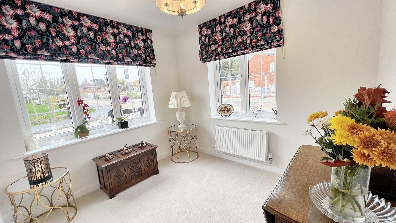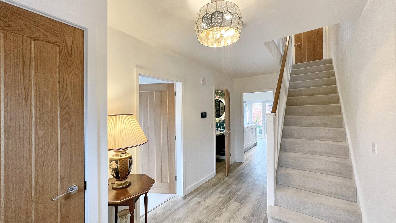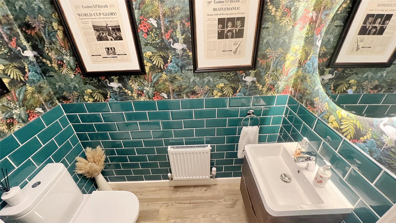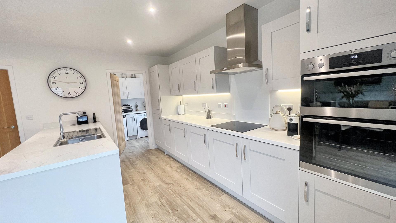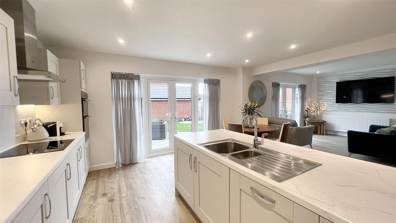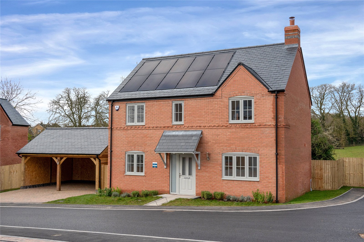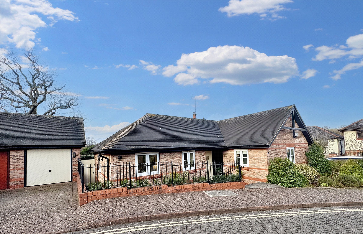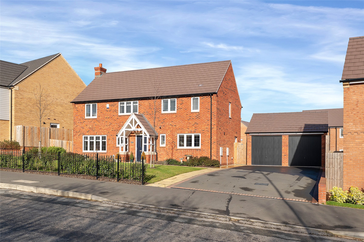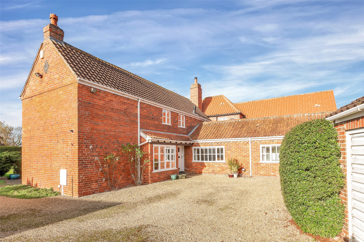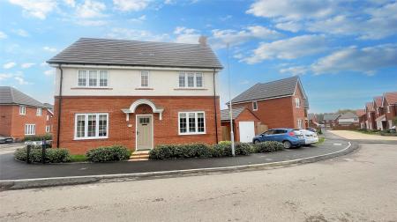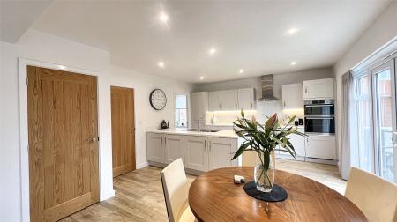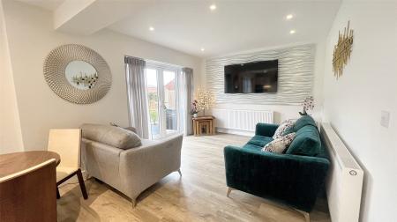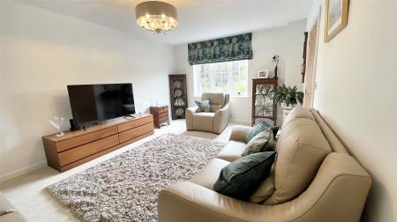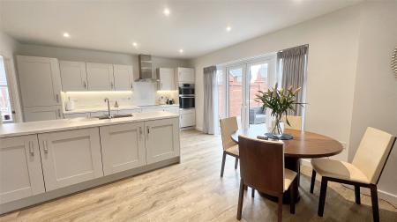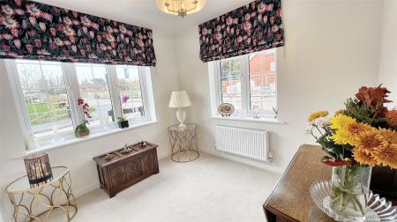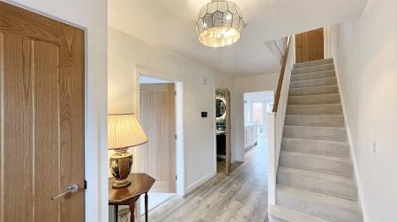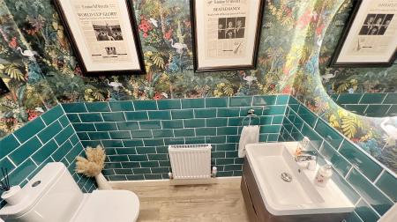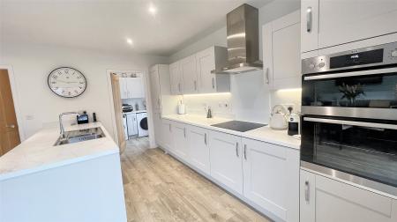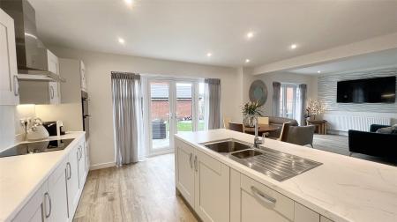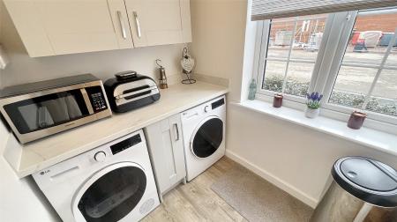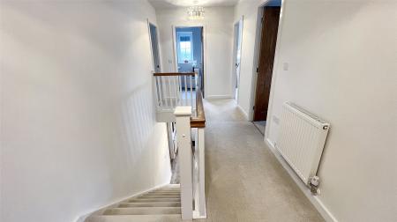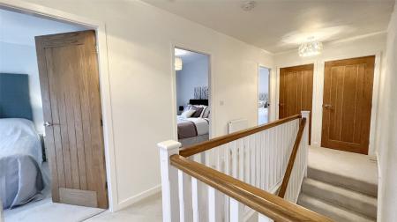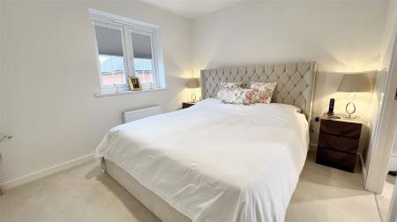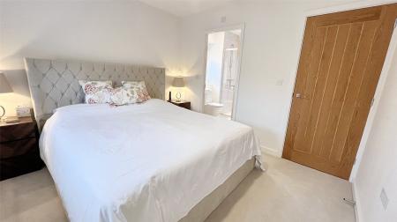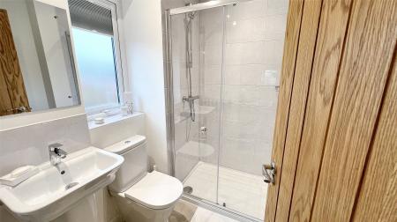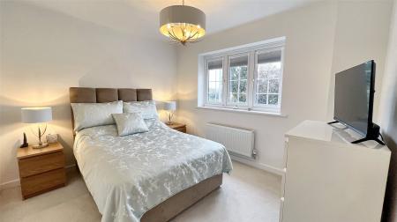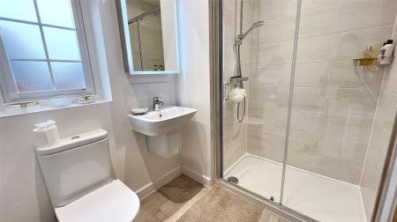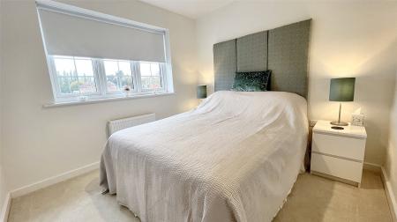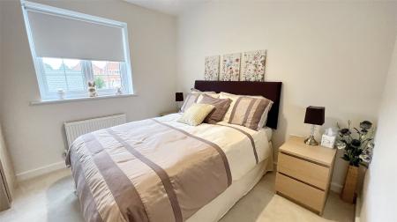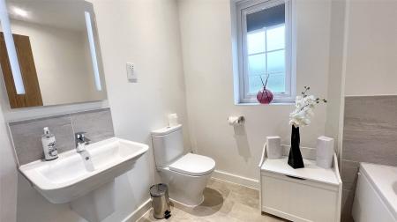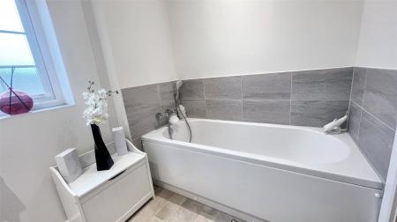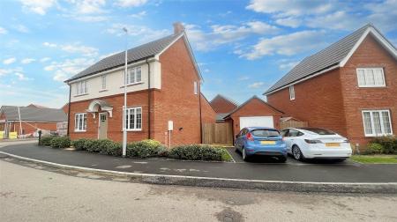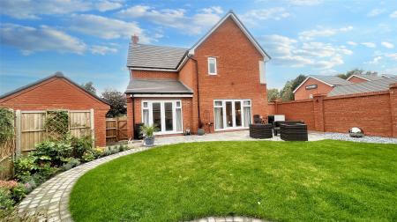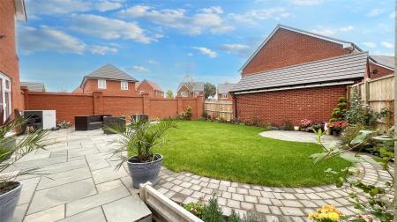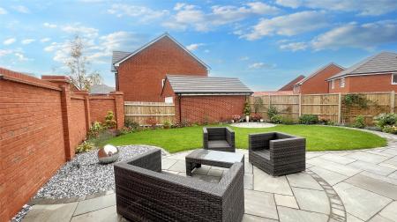- Beautifully Presented Detached Home
- Open-plan Living/Dining Kitchen
- Lounge & Dining Room/Study
- Four Double Bedrooms
- Two En-suite Bathrooms & Family Bathroom
- Newly Landscaped Rear Garden
- Private Rear Garden
- Energy Rating B
- Council Tax Band F
- Tenure Freehold
4 Bedroom Detached House for sale in Melton Mowbray
An impeccably presented four bedroom detached residence that effortlessly combines modern living with elegant design. The spacious accommodation comprises entrance hallway, downstairs WC, lounge, dining room/study, open-plan living/dining kitchen perfect for entertaining and family gatherings. Upstairs, you'll find four generously sized double bedrooms, including a master suite complete with a dressing area and en-suite shower room. The second bedroom also boasts its own en-suite, perfect for guests or family members. A well-appointed family bathroom serves the other two bedrooms. Throughout the home, oak doors add a touch of sophistication and warmth. Outside is a beautifully landscaped private rear garden, thoughtfully designed with a mix of lawn, established boarders and a stylish patio area, ideal for outdoor entertaining or enjoying quiet evenings. The garden is partly walled, offering a sense of privacy and tranquillity. Completing this exceptional property is a driveway for two vehicles and garage with an up-and-over electric door, providing ample storage and convenience.
Entrance Hall Having a composite front door, Amtico flooring, storage cupboard for coats and boots, stairs rising to the first floor and access into:
Downstairs WC With low level WC, vanity wash hand basin, Amtico flooring, partly tiled walls, radiator and ceiling light point.
Lounge With uPVC double glazed window to the front elevation, two radiators and ceiling light pendant.
Dining Room/Study With uPVC double glazed window to the front and side elevation, radiator and ceiling light pendant.
Open-plan Living/Dining Kitchen Having a range of matching wall and base units, one and a half bowl sink and drainer unit with mixer tap over, integrated AEG double oven, AEG induction hob with extractor over with a glass splashback, integrated Zanussi dishwasher, integrated Zanussi fridge/freezer and Amtico flooring, ample space for dining table and chairs and living room furniture, two sets of uPVC double glazed French doors opening onto the rear garden, understairs storage pantry, two double radiators and ceiling spotlights.
Utility Room With a range of match wall and base units, space for washing machine, space for tumble dryer, Amtico flooring, radiator, uPVC double glazed window to the side elevation and ceiling light point.
First Floor Landing Having two storage cupboards, one of them containing the Air Source heat pump tank, radiator, loft access and ceiling light pendants.
Bedroom One With uPVC double glazed window to the front elevation, ceiling light pendant and a dressing area with fitted wardrobes and access into:
En-suite Shower Room Having a three piece white suite comprising double tray walk-in shower, tiled shower area, low level WC, wash hand basin, mirrored cabinet, radiator, uPVC double glazed window to the side elevation, extractor fan and ceiling spotlights.
Bedroom Two With uPVC double glazed window to the side elevation, radiator, ceiling light fan and access into:
En-suite Shower Room Having a three piece white suite comprising and double tray walk-in shower, low level WC, wash hand basin with tiled splashback, radiator and uPVC double glazed window to the rear elevation, extractor fan and ceiling spotlights.
Bedroom Three Having a uPVC double glazed window to the side aspect, built-in wardrobe, radiator, ceiling light pendant.
Bedroom Four Having a uPVC double glazed window to the front elevation, built-in wardrobe, radiator, ceiling light pendant.
Family Bathroom Having a three piece white suite comprising a bath with mixer tap and handheld shower, tiling around the bath, low level WC, wash hand basin with tiled splashbacks and a mixer tap over, heated towel rail uPVC double glazed window to the front aspect, extractor fan and ceiling spotlights.
Outside to the Front Benefitting from a driveway with space for two vehicles and garage with an electric up and over door, side access leading to the rear.
Outside to the Rear The rear garden has been newly landscaped being partly laid to lawn with patio area. The garden is partly walled and partly fenced. The rear garden benefits from an outside tap, outdoor lighting and outdoor power points and a water feature. There is a separate space for the bin storage.
Extra Information To check Internet and Mobile Availability please use the following link:
checker.ofcom.org.uk/en-gb/broadband-coverage
To check Flood Risk please use the following link:
check-long-term-flood-risk.service.gov.uk/postcode
Property Ref: 55639_BNT240958
Similar Properties
Stirling Park, Melton Mowbray, Leicestershire
4 Bedroom Detached House | Guide Price £495,000
** OPEN HOUSE - SATURDAY, 26 APRIL, between 12.30 - 14.
Bracken Hill, Newtown Linford, Leicester
2 Bedroom Detached Bungalow | Guide Price £495,000
A well presented and upgraded, two bedroomed detached bungalow located in this exclusive cul-de-sac position lying at th...
Buttercup Lane, Shepshed, Loughborough
4 Bedroom Detached House | Guide Price £475,000
A modern four bedroom detached residence situated on this popular development having gas central heating and uPVC double...
Stirling Park, Melton Mowbray, Leicestershire
4 Bedroom Detached House | Guide Price £499,000
This well presented Grace Homes, four bedroom detached residence forms part of this exclusive development within Stirlin...
Off Trent Lane, East Bridgford, Nottinghamshire
Land | Offers in excess of £500,000
A unique opportunity to purchase approximately 37.10 Acres (15.02 Hectares) of Farmland and Wood with outstanding far-re...
Main Street, Harby, Melton Mowbray
3 Bedroom Detached House | Offers in excess of £500,000
An individually styled two storey cottage situated in this highly sought after village having double glazing, oil centra...

Bentons (Melton Mowbray)
47 Nottingham Street, Melton Mowbray, Leicestershire, LE13 1NN
How much is your home worth?
Use our short form to request a valuation of your property.
Request a Valuation

