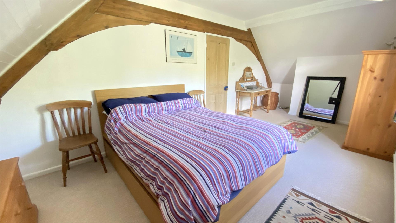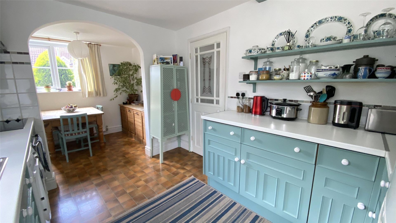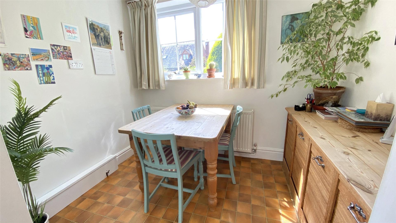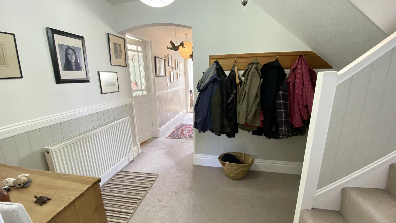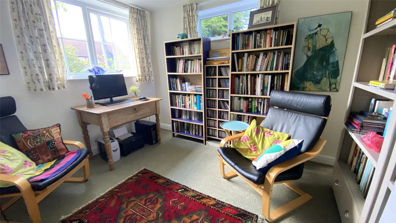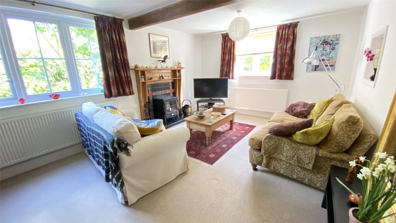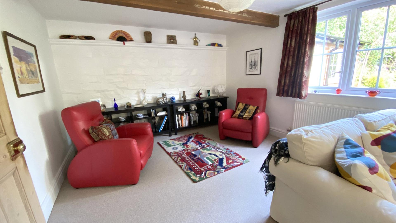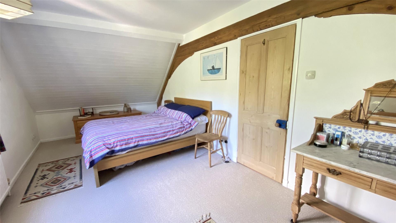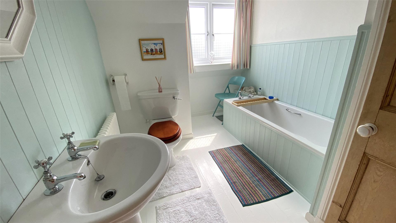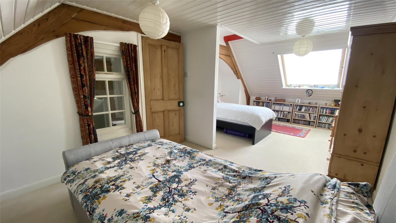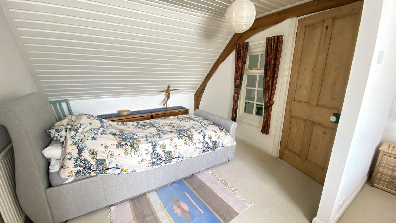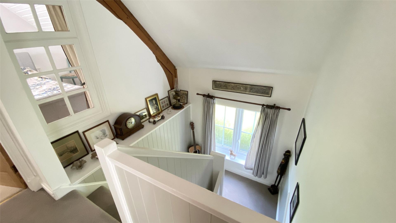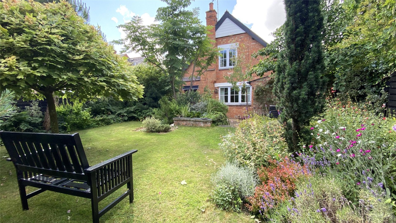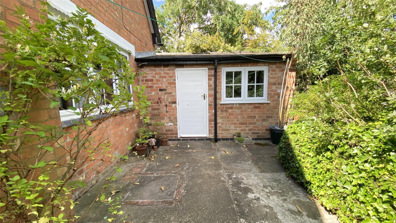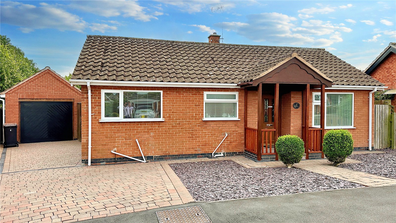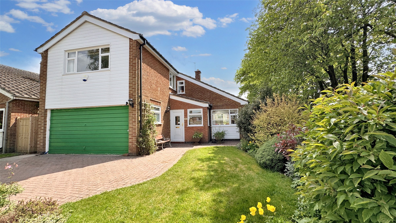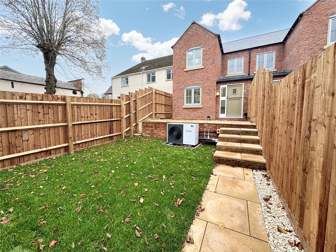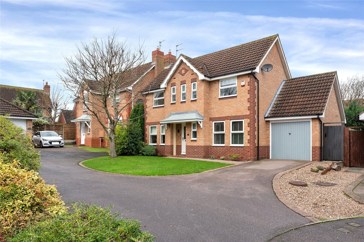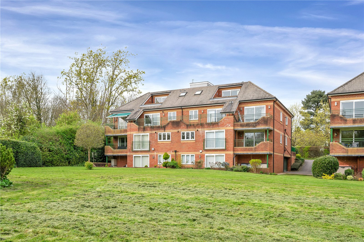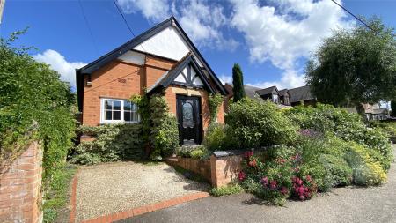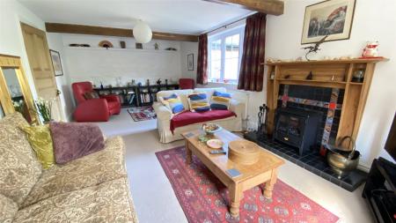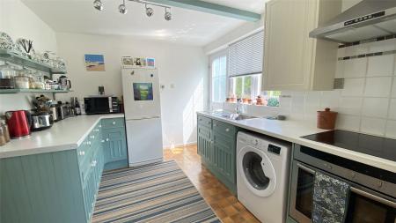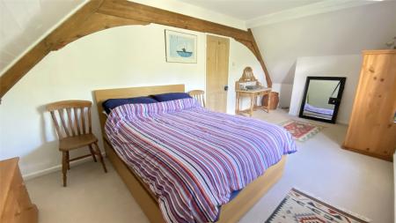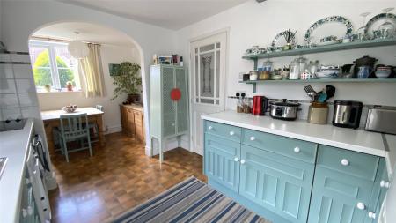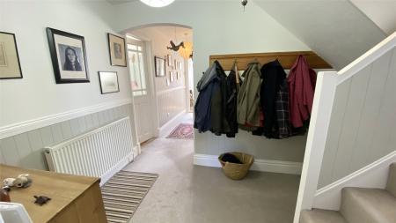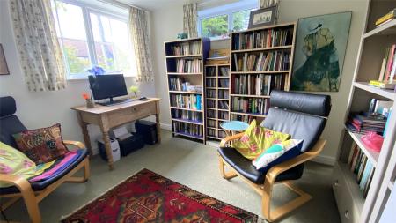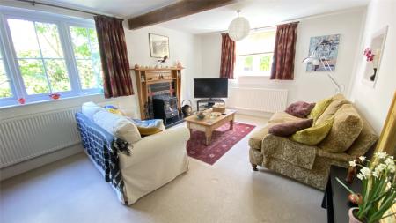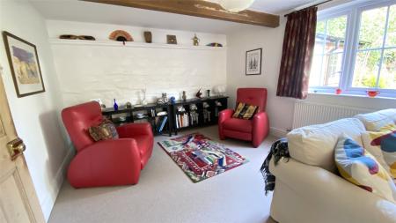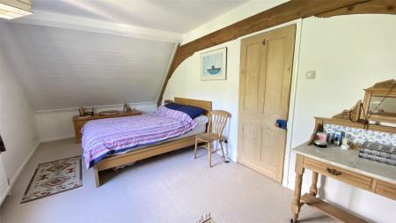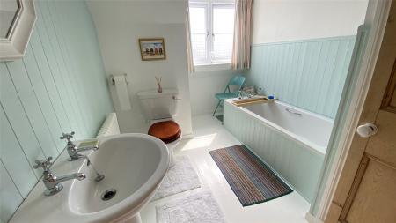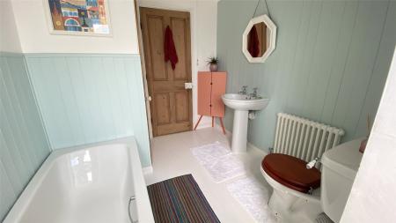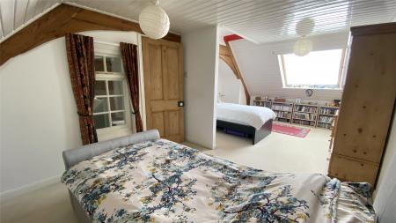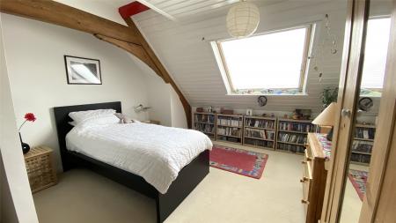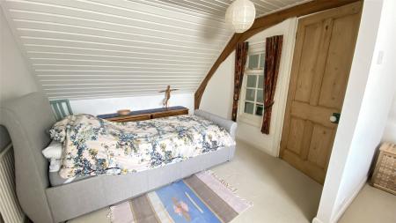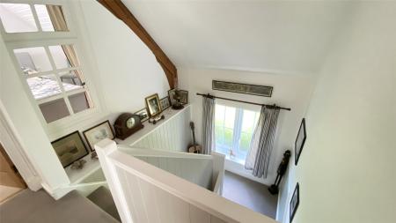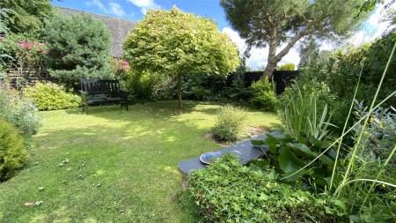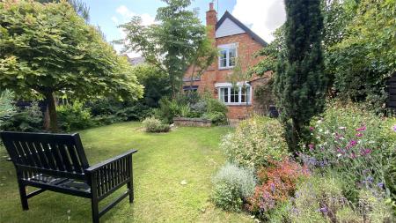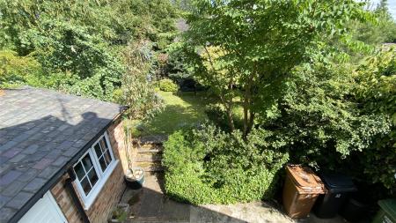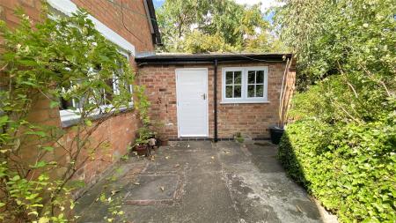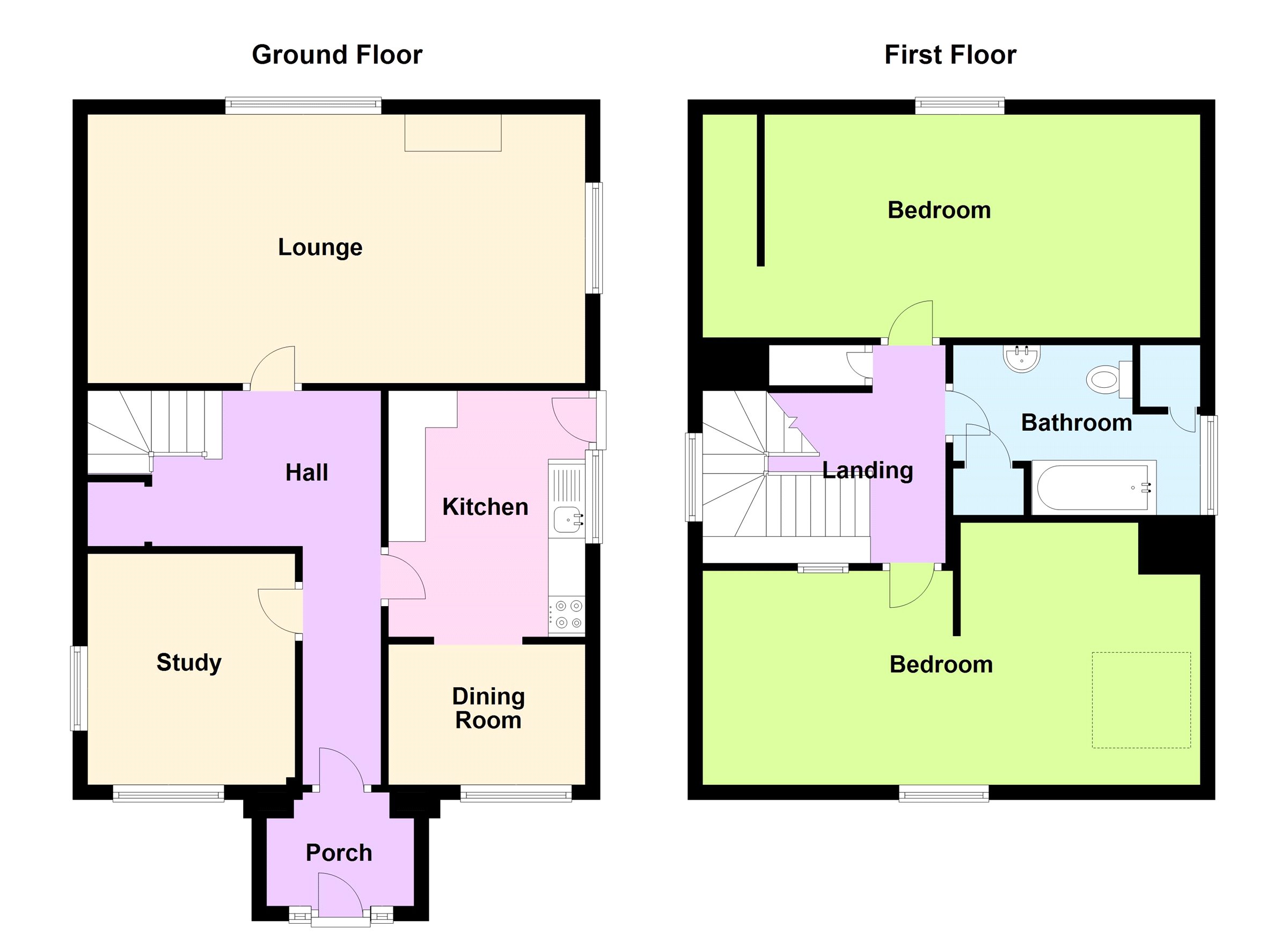- Converted Chapel
- Central Village Position
- Two Large Bedrooms
- Scope to Create Three Double Bedrooms with a Partition Wall
- Three Ground Floor Reception Rooms
- Interesting Architectural Features
- Cottage Style Gardens
- Energy Rating E
- Council Tax Band D
- Tenure Freehold
3 Bedroom Detached House for sale in Melton Mowbray
This former chapel and Sunday school was originally built in 1865 and converted into a home in the 1970s. The property offers well-arranged accommodation with impressive architectural features including the exposed 'A' frame beams and vaulted ceilings to the first floor accommodation. Also offered to the market with no chain, the accommodation comprises entrance porch, inner hallway, dining kitchen, substantial rear lounge and separate study which has the potential to be used as a third bedroom. On the first floor the landing leads to two large bedrooms, both with partially vaulted ceilings with the largest of the rooms very capable of being sub-divided into two double bedrooms. There is a bathroom located between the two bedrooms. Outside the property has delightful cottage style gardens to the front and rear. There is a gravelled driveway and a brick built store utilised as a utility and large storage area. The rear garden is beautifully landscaped and enjoys a high degree of privacy. The property benefits from gas central heating and uPVC double glazing throughout and is located in the heart of the village centre. Early viewing is recommended.
Entrance Porch With access via an attractive composite door to the front elevation with stained glass and leaded light window, fully tiled flooring and a part glazed door through to:
Inner Hall With tongue and groove panelling to the base of the walls, staircase rising to the first floor accommodation with a useful understairs storage area, radiator and doors through to:
Dining Kitchen17'7" x 8'9" (5.36m x 2.67m). The kitchen comprises a range of painted shaker style wall and base units with laminate work surfaces, stainless steel sink. Integrated within the kitchen is an electric oven with four ring hob and Neff extractor fan with plumbing and appliance space for a freestanding fridge/freezer and washing machine, contemporary tiling to the walls and replacement uPVC glazed window and door leading to the outside. Archway through to the dining area where there is space for a sizeable dining table and chairs, uPVC glazed window to the front elevation and radiator.
Study/ Bedroom 310'4" x 8'10" (3.15m x 2.7m). Benefitting from a dual aspect with uPVC glazed window to the front and side elevations. This is a versatile reception room with a radiator.
Lounge22'1" x 11'11" (6.73m x 3.63m). A sizeable main reception room also benefiting from a dual aspect with uPVC glazed windows to the rear and side elevations with attractive views out across the rear garden. There are two radiators and an open fireplace with decorative tiling and ornate wooden mantel over, television point and exposed beams to the ceiling.
First Floor Landing A highly attractive landing with an exposed 'A' frame beam, tongue and groove panelling to the base of the walls and door off to:
Bedroom One18'3" x 8'4" (5.56m x 2.54m). A substantial main bedroom with uPVC glazed window overlooking the rear garden, radiator and an exposed 'A' frame beam and built-in storage.
Bedroom Two20'8" x 12'2" (6.3m x 3.7m). A substantial bedroom which lends itself to be sub-divided into two sizeable rooms if desired having a large Velux window to the side elevation with integrated blinds. This room has an exposed 'A' frame beam and two radiators.
Bathroom11' x 7'6" (3.35m x 2.29m). Fitted with a three piece white suite consisting of a bath, wash hand basin, toilet, tongue and groove panelling to the walls and exposed painted wooden floor. There is obscure glazed windows to the side elevation, two built-in storage cupboards with one housing the hot water tank and traditional style radiator.
Outside to the Front The property is situated right in the heart of Kirby Bellars with brick walls to the front and side boundaries. A gravel driveway provides off street parking and a beautiful cottage style front garden with an abundance of colour, step leading up to the front entrance porch, storage along the left hand boundary and gated access along the right boundary to the rear garden.
Outside to the Rear With a large patio area immediately to the rear of the property with access to the external store and steps leading up to a raised garden which was landscaped by the current owner who worked and lectured on garden design. The garden is a real oasis benefiting from a high degree of privacy with central lawn surrounded by beautifully stocked flower beds with an abundance of colour, fencing to boundaries, ornamental pond, outdoor tap and lighting.
External Store11'11" x 6'8" (3.63m x 2.03m). Added by the present owner, with planning permission and building regulations, accessed via a wooden door to the side elevation into the store which has cavity walls and fitted with shelving and provides general storage space with power and lighting and uPVC glazed windows to the side elevation.
Extra Information To check Internet and Mobile Availability please use the following link:
https://checker.ofcom.org.uk/en-gb/broadband-coverage
To check Flood Risk please use the following link:
https://check-long-term-flood-risk.service.gov.uk/postcode
Important Information
- This is a Freehold property.
Property Ref: 55639_BNT160611
Similar Properties
Bluebell Row, Melton Mowbray, Leicestershire
4 Bedroom Detached House | Guide Price £365,000
A beautifully presented four bedroomed detached residence situated on this highly sought after development having gas ce...
Croft Gardens, Old Dalby, Melton Mowbray
3 Bedroom Detached Bungalow | From £365,000
This highly deceptive three bedroom detached bungalow has been considerably improved by the current owner and enjoys a c...
Digby Close, Tilton on the Hill, Leicester
4 Bedroom Detached House | £350,000
Located in an established cul-de-sac setting and on a mature and sizeable plot, this property occupies a corner position...
Loughborough Road, Mountsorrel, Loughborough
3 Bedroom End of Terrace House | Guide Price £370,000
A brand new three storey residence offering traditional style with spacious internal accommodation.
Broom Avenue, Loughborough, Leicestershire
3 Bedroom Detached House | Guide Price £370,000
A popular designed three double bedroomed detached residence, having been skilfully extended to the rear lying on this p...
Evington Lane, Leicester, Leicestershire
2 Bedroom Apartment | Guide Price £375,000
Offering the epitome of luxury, low maintenance living, this exclusive purpose built luxury apartment sits adjacent to L...

Bentons (Melton Mowbray)
47 Nottingham Street, Melton Mowbray, Leicestershire, LE13 1NN
How much is your home worth?
Use our short form to request a valuation of your property.
Request a Valuation



