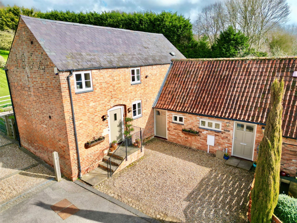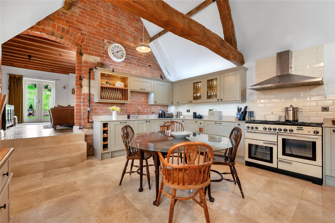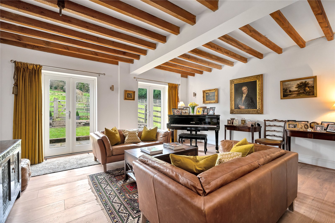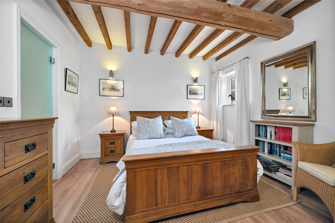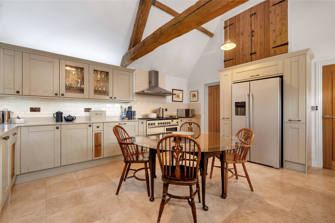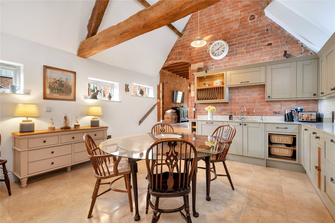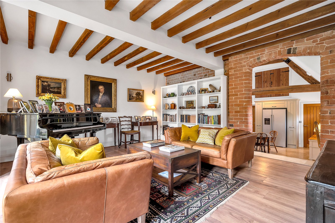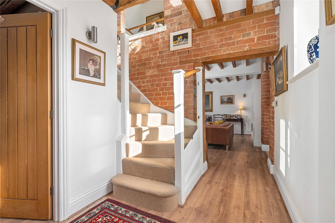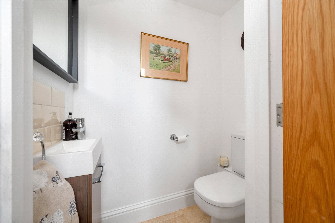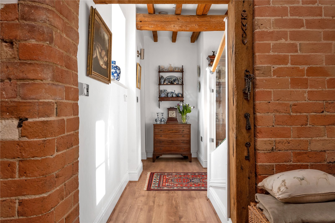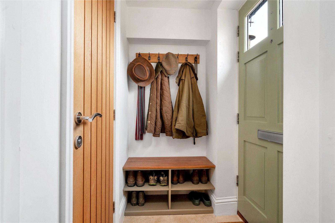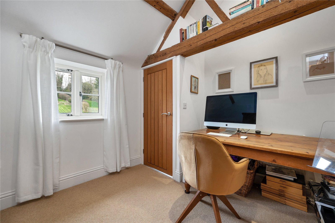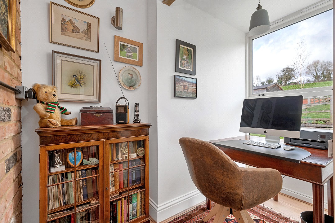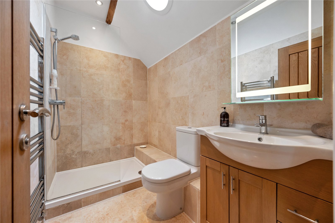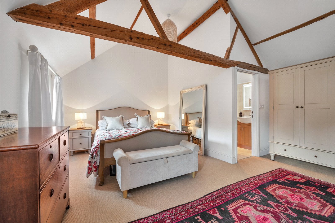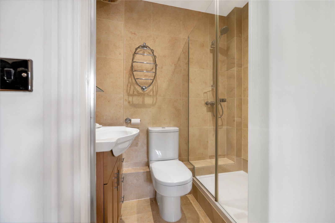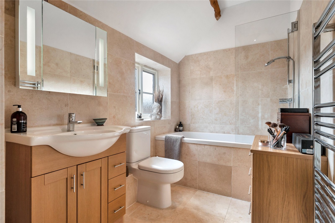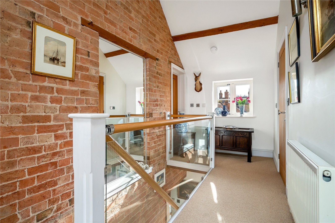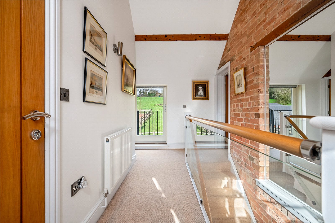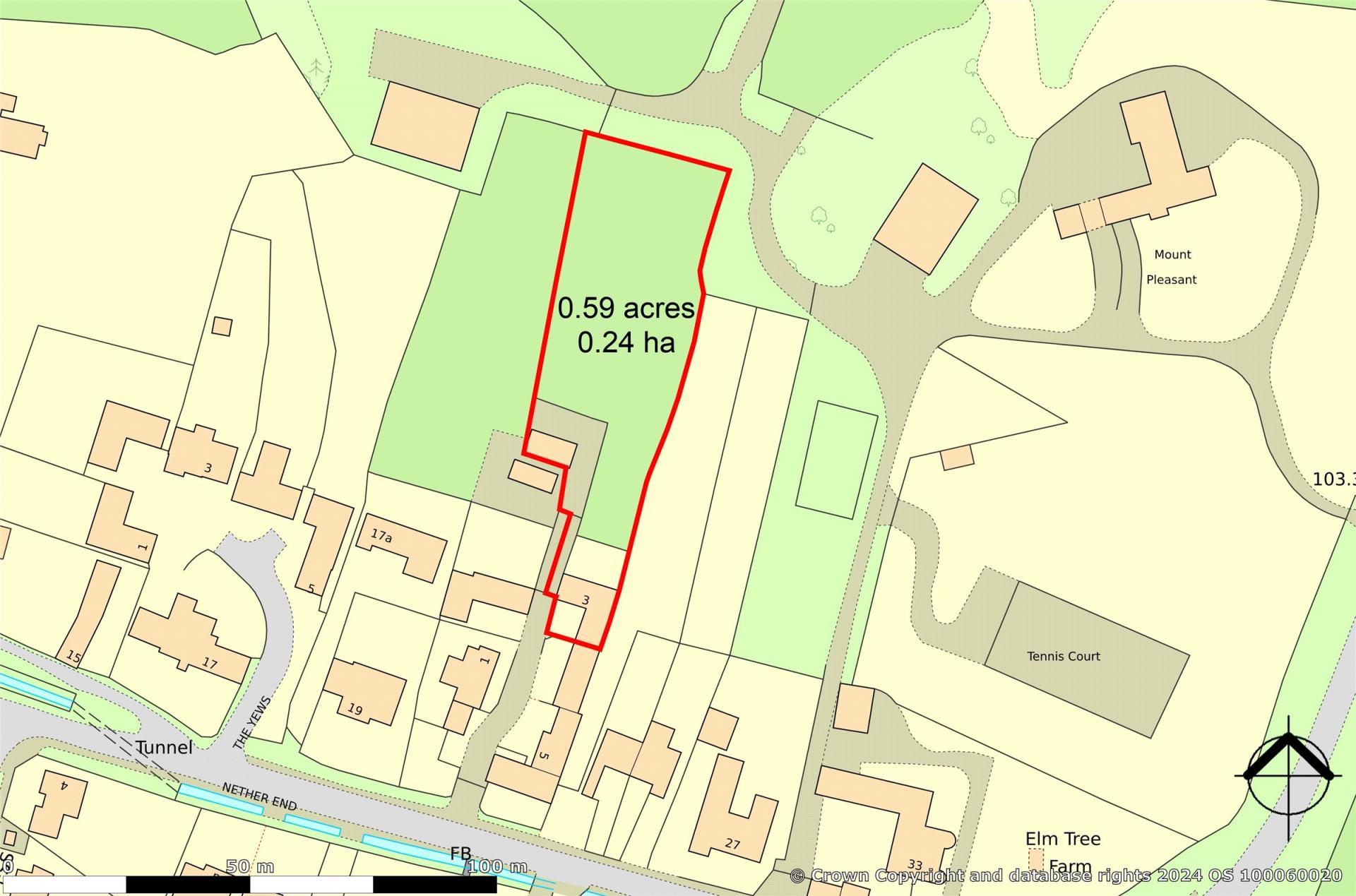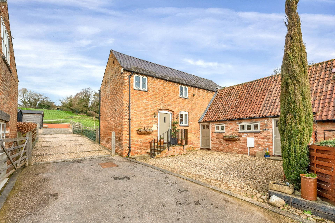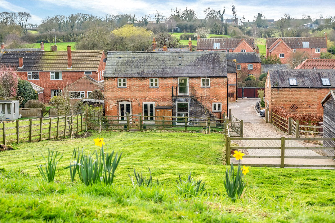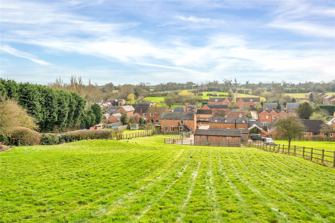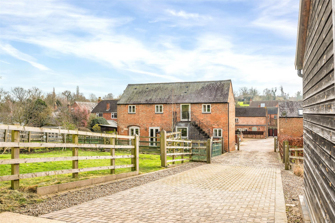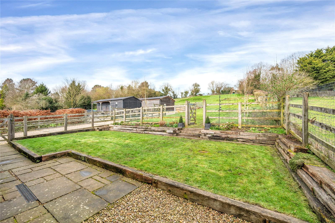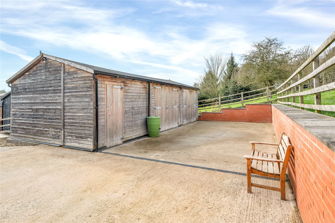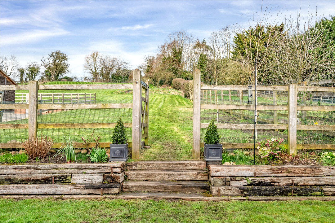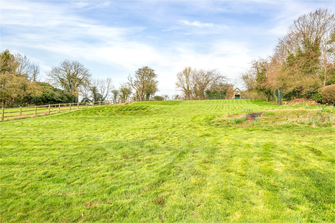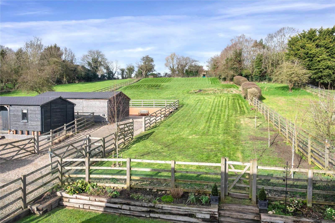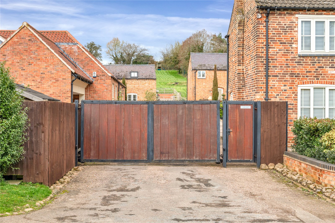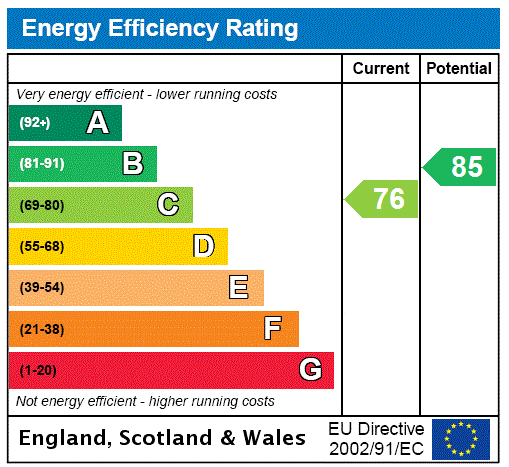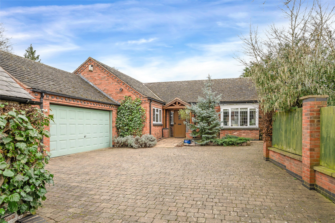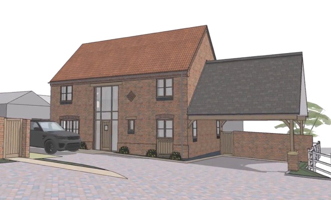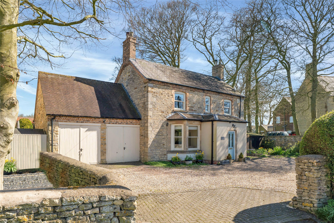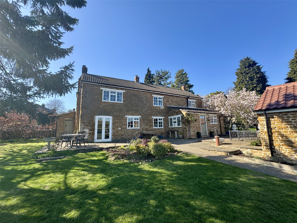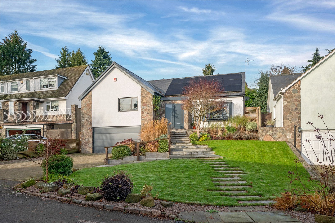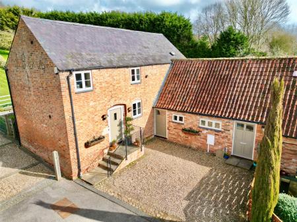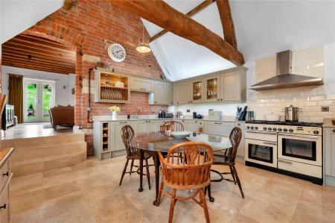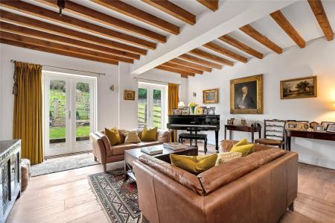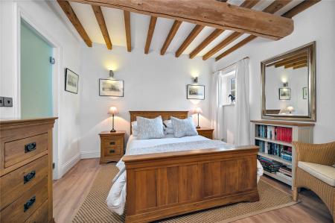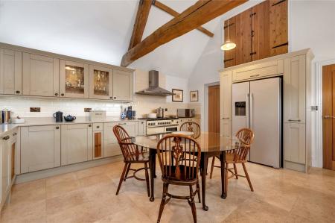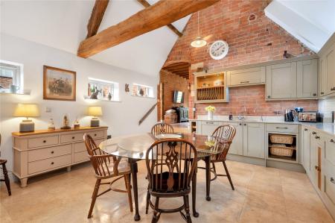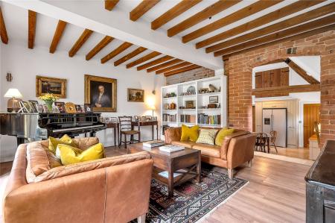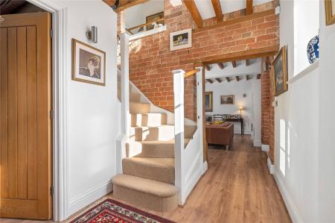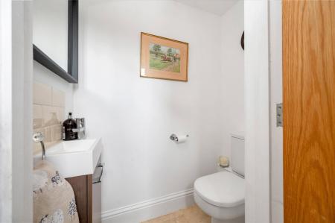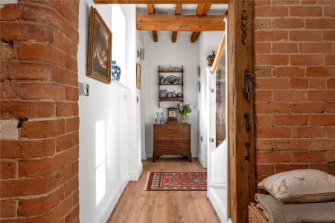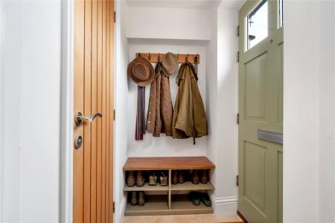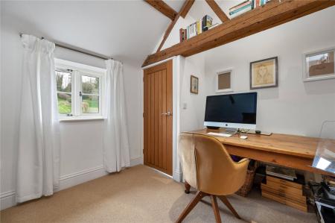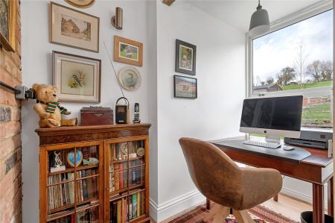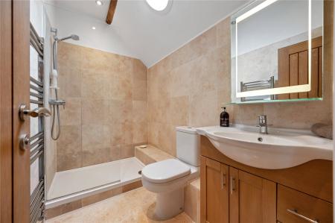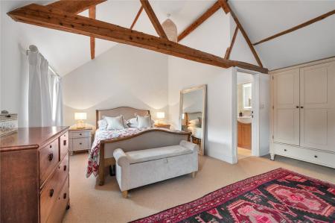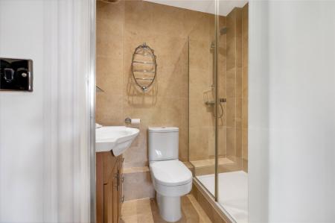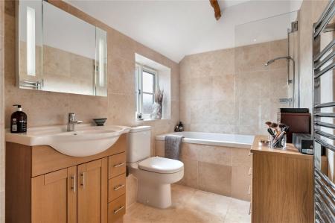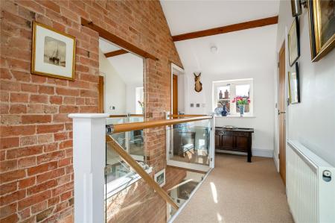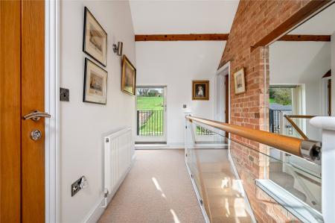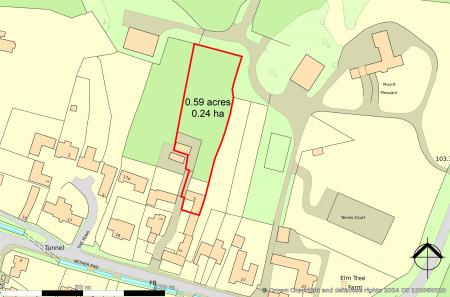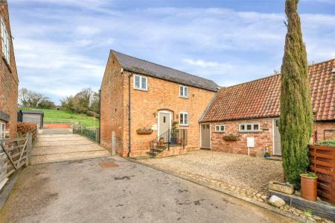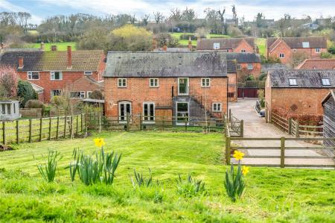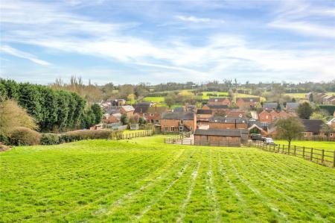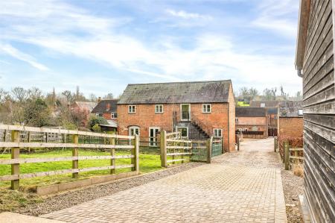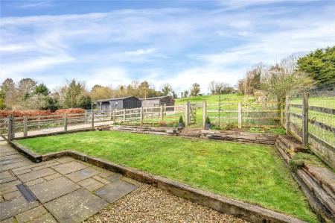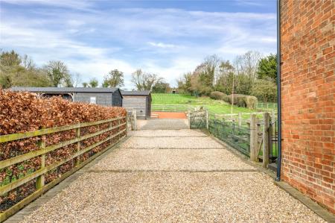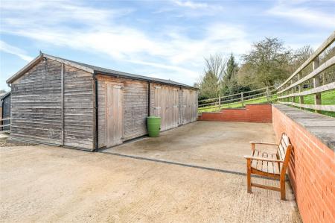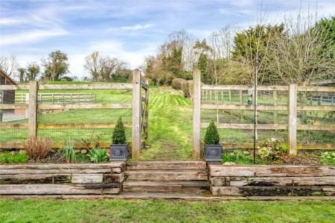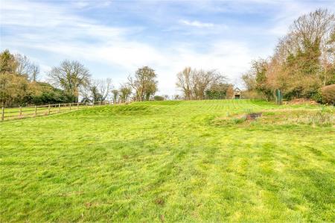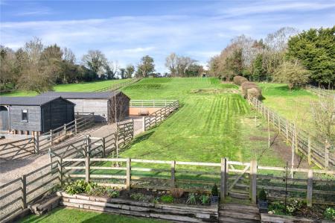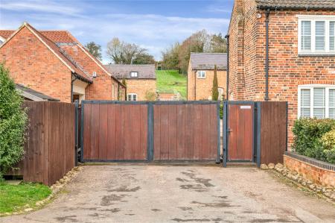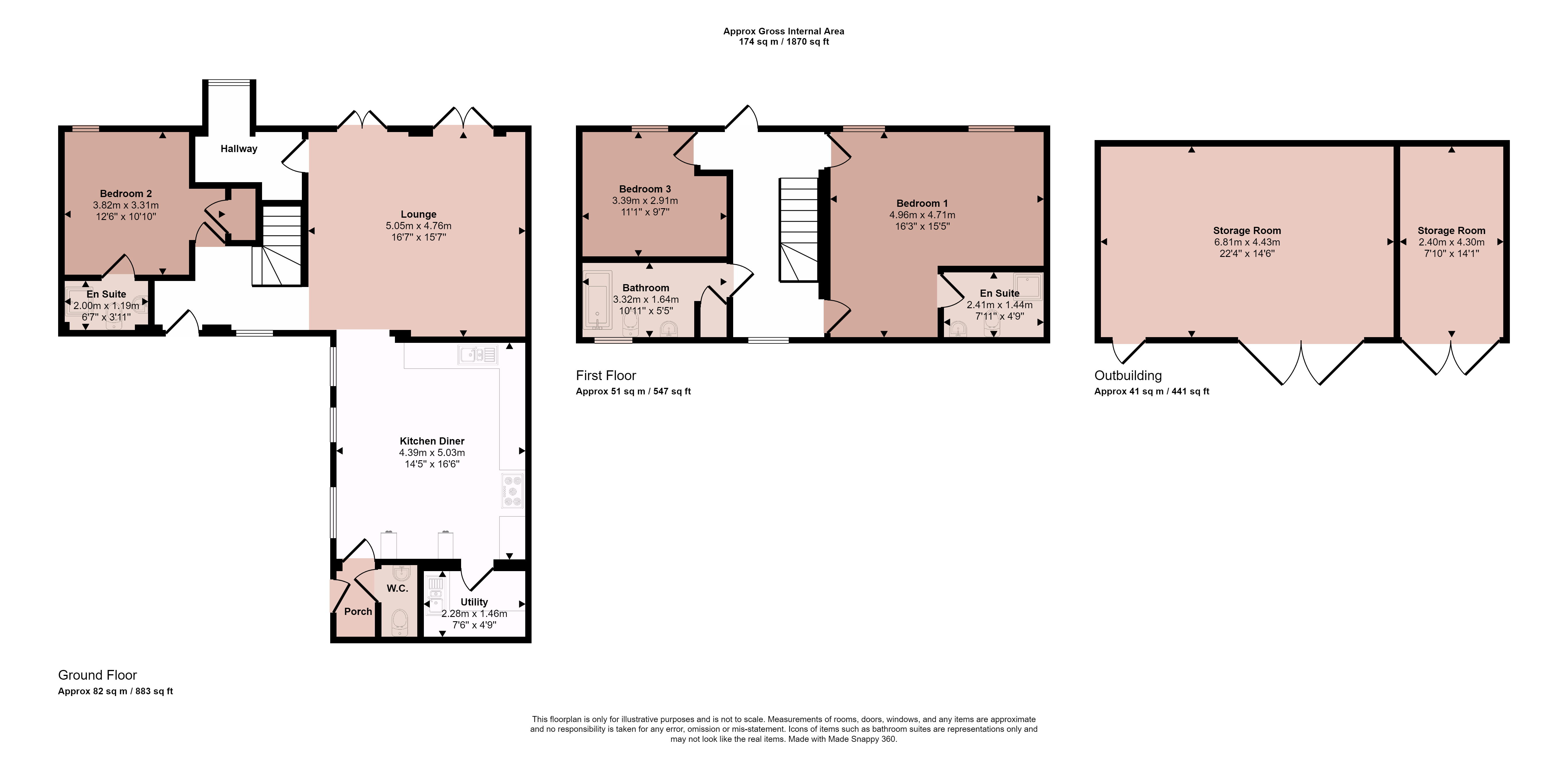- Attractive Barn Conversion
- Set in a 0.59 Acres Paddock
- Large Timber Double Garage & Workshop
- Flexible Accommodation Over Two Floors
- Extensive Off Road Parking
- Three Bedrooms & Three Bath/Shower Rooms
- Potential to Reinstate Fourth Bedroom
- Energy Rating C
- Council Tax Band D
- Tenure Freehold
3 Bedroom Detached House for sale in Melton Mowbray
A magnificent barn conversion set in a secure gated development of a small number of high quality homes with this particular property boasting a vast array of character features such as high level vaulted ceilings, exposed brickwork and sitting in immaculately attended gardens incorporating a 0.59 acre paddock. There is a substantial timber garage/workshop to the rear along with extensive off road parking and with the house itself offering gas central heating and double glazed accommodation. The property is flexibly arranged and would ideally suit those looking for an 'Escape to the Country'/downsize or alternatively for young families and is superbly presented throughout with meticulous attention to detail and accommodation set over two floors.
Ground Floor A spacious entrance hallway with feature exposed ceiling beams blended perfectly with contemporary glass balustrade staircase rising to the first floor. There is a ground floor guest bedroom with contemporary glass door reaching an en-suite shower room whilst the open-plan living room enjoys French doors to the rear into the garden, feature exposed beams and brickwork with steps leading down into a large dining kitchen. From the lounge there is access to a study area with feature exposed brick wall and a fabulous view over the rear garden and paddock beyond. The dining kitchen features a classic shaker style range of kitchen units with light coloured Quartz worktop, bolt under sink unit and drainer, space for range cooker, integrated appliances, Travertine tiled flooring with ample space for dining table and chairs, all set beneath high level vaulted ceilings with feature exposed timber roof trusses. There is access to a hayloft storage area along with utility room and rear hallway which in turn gives access to a WC.
First Floor Offering flexible and versatile space, originally set out by the original builder as three bedrooms, the current vendors have decided to incorporate two bedrooms into one to create a magnificent master bedroom suite with its own en-suite shower room. A second bedroom has a window overlooking the paddock, whilst the family bathroom is set at the front of the property with a luxury three piece suite.
Outside to the Front Approached from the main road in the centre of the picturesque village of Great Dalby through electrically operated secure gated access into the courtyard setting with neighbouring high calibre homes with Beck Barn. Having pebble covered off road parking immediately to the front along with areas of planting and steps leading up to a front door into the entrance hall and a secondary front door leading into the rear hallway.
Outside to the Rear Immediately to the rear of the property are formal well manicured gardens with planted borders and shaped lawn, rural style timber post and rail fencing defines the boundary between the formal gardens and the paddock which offers an extensive amount of space ideal for entertainment and family amenity, laid to lawn and reaching a higher level with magnificent views over the village. The property also features a timber five bar gated driveway accessed onto a large hardstanding area ideal for parking of numerous vehicles along with access provided to the large timber constructed double garage and workshop/store. The current vendors have enjoyed using this as an impromptu al-fresco cooking and entertaining area overlooking the paddock.
Extra Information To check Internet and Mobile Availability please use the following link:
https://checker.ofcom.org.uk/en-gb/broadband-coverage
To check Flood Risk please use the following link:
https://check-long-term-flood-risk.service.gov.uk/postcode
Important Information
- This is a Freehold property.
Property Ref: 55639_BNT240201
Similar Properties
Willowbrook Close, Queniborough, Leicester
4 Bedroom Detached House | Guide Price £675,000
A beautifully presented and further skillfully upgraded, four double bedroomed detached residence situated in this exclu...
Main Street, Cossington, Leicester
3 Bedroom Detached Bungalow | £650,000
Set in a private tucked away position, yet in the heart of Cossington village centre is this individual detached bungalo...
3 Harding Close, Willoughby on the Wolds, Loughborough
4 Bedroom Detached House | Guide Price £650,000
3 Harding Close, Willoughby on the Wolds forms part of this exclusive development of just four properties lying off Lond...
Bescaby Lane, Waltham On The Wolds, Leicestershire
4 Bedroom Detached House | £685,000
Hartfield House is a fine Victorian home dating back to the 1800s and formally a farmers and local traders residence. Th...
Church Street, Scalford, Melton Mowbray
3 Bedroom Detached House | £695,000
Enjoying a stunning location on the edge of Scalford with open countryside views to the rear and church backdrop to the...
Causeway Lane, Cropston, Leicester
3 Bedroom Detached Bungalow | Offers Over £695,000
A stunning split-level three double bedroom detached bungalow lying in this highly sought after location within close pr...

Bentons (Melton Mowbray)
47 Nottingham Street, Melton Mowbray, Leicestershire, LE13 1NN
How much is your home worth?
Use our short form to request a valuation of your property.
Request a Valuation
