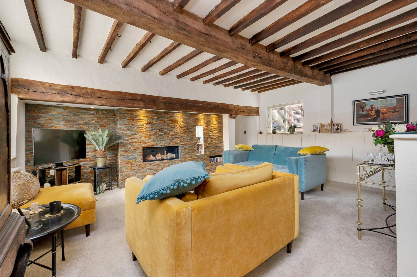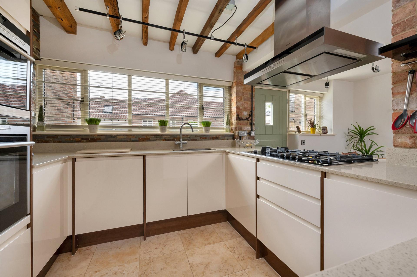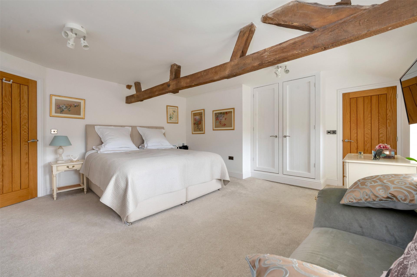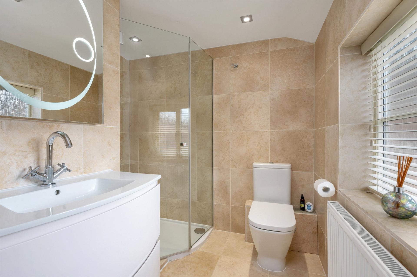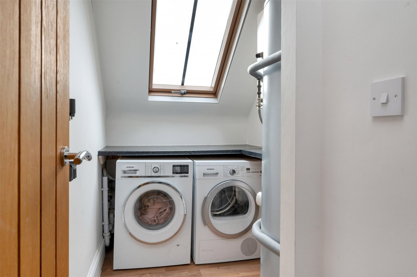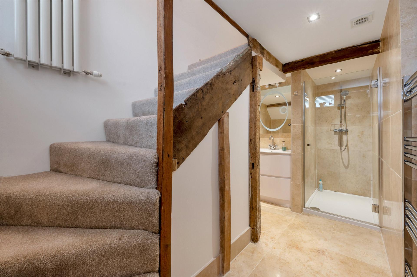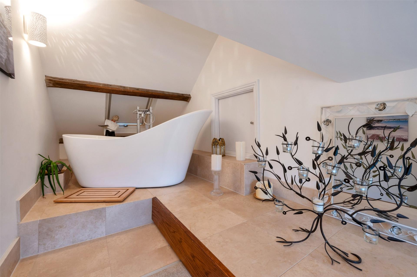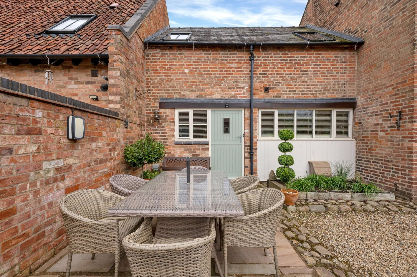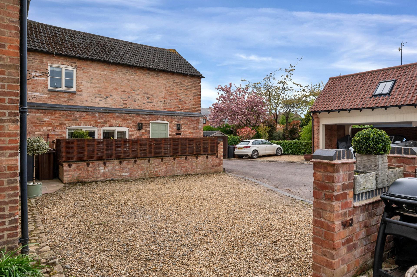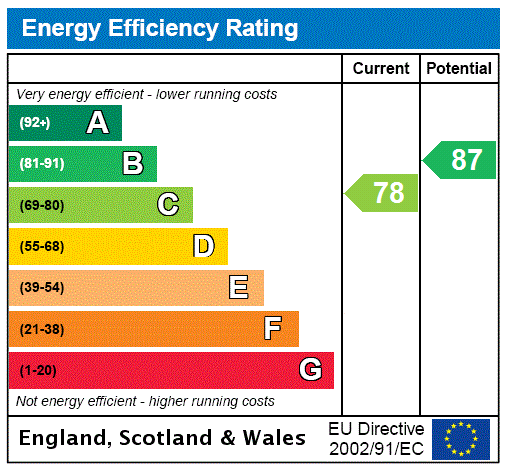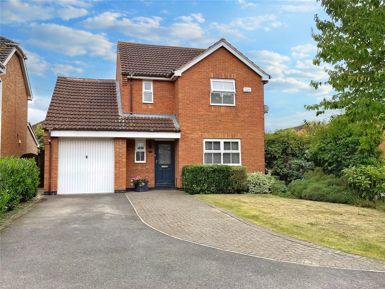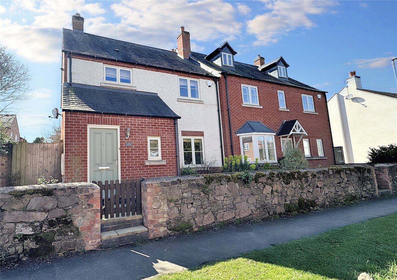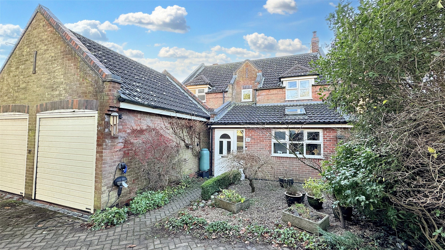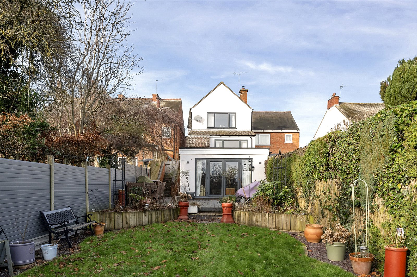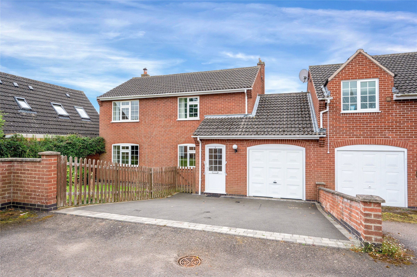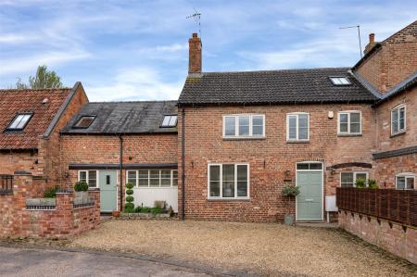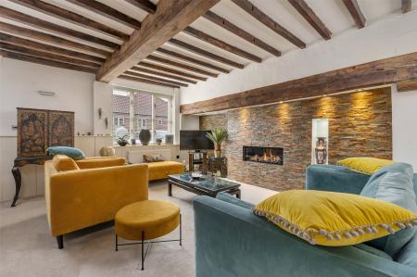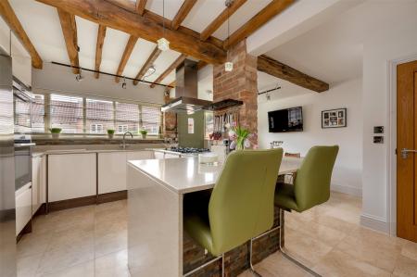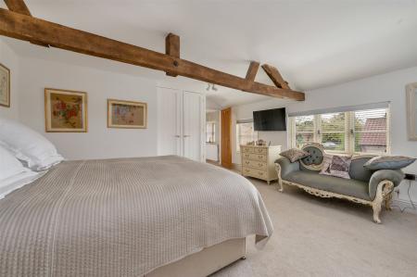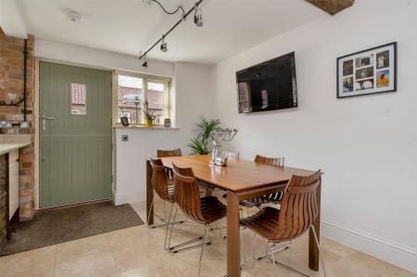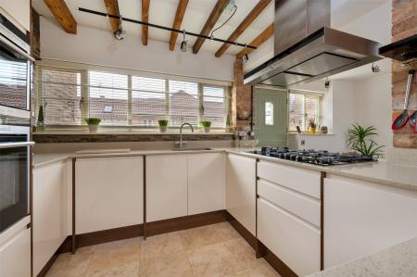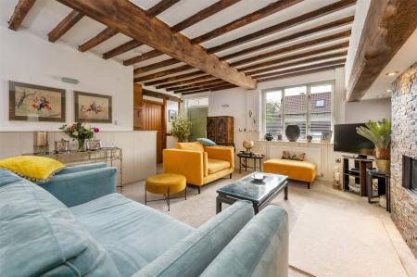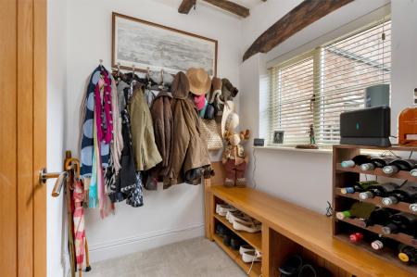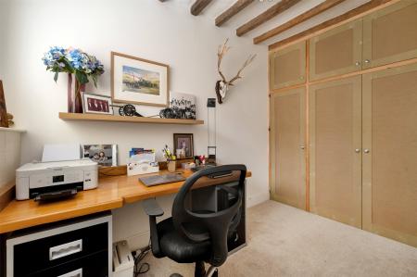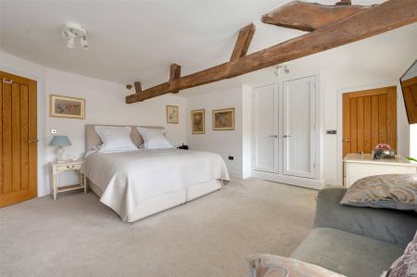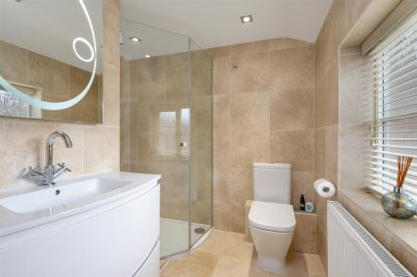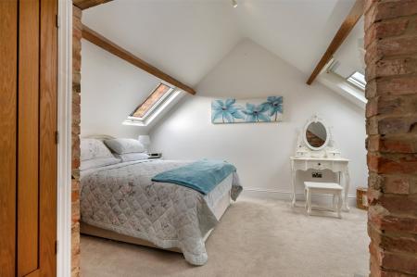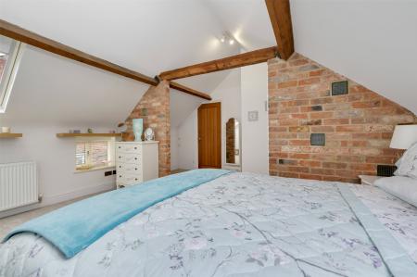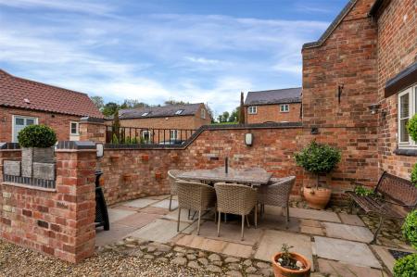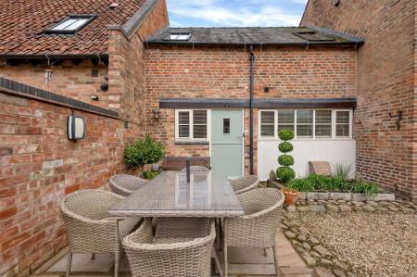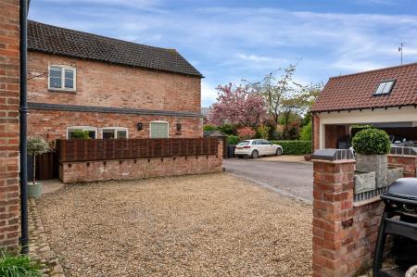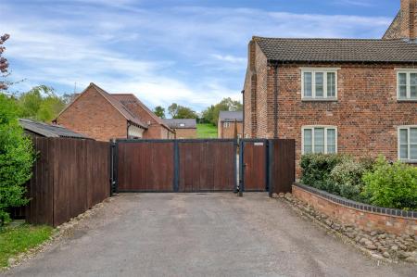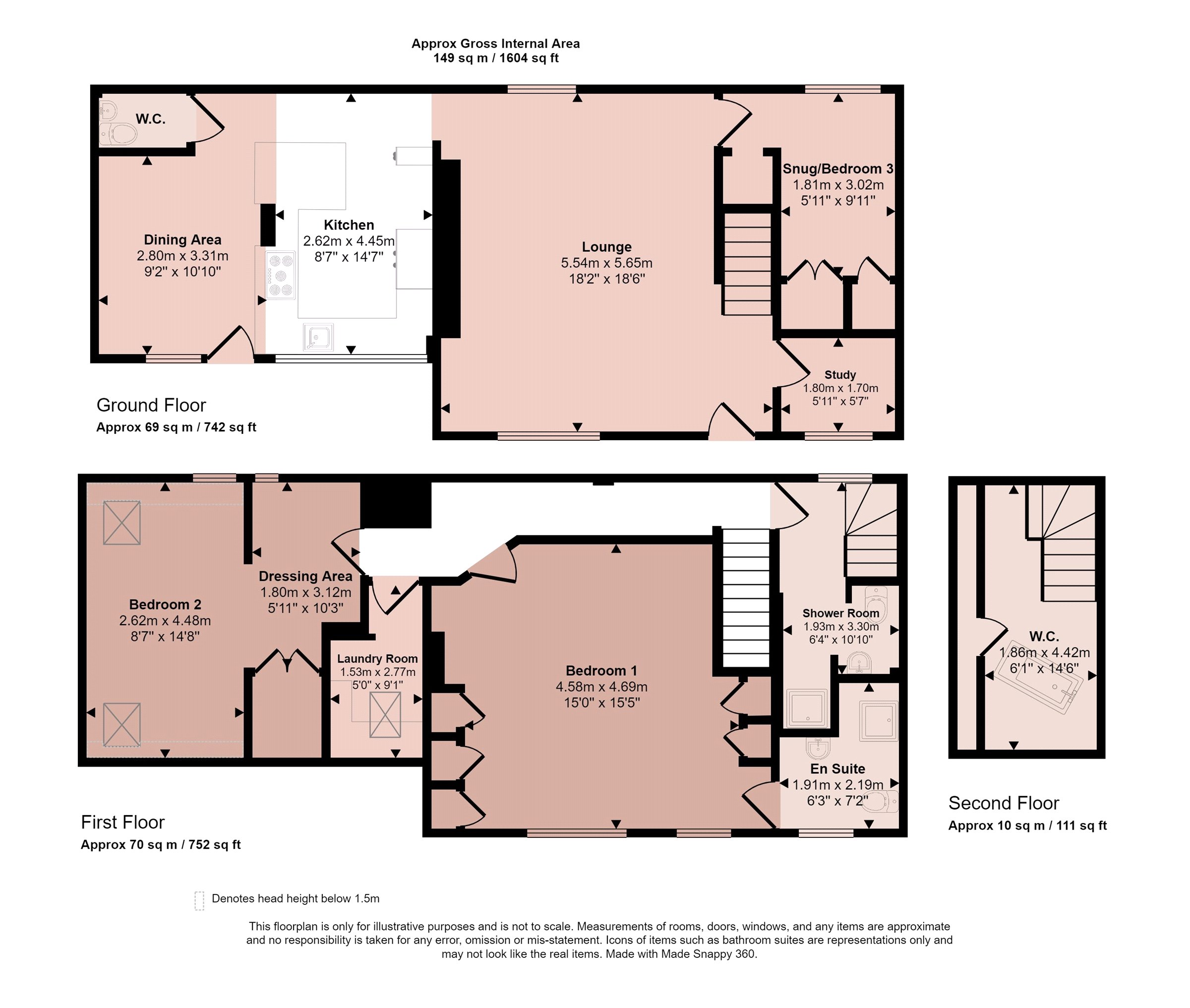- Character Cottage
- Stylish & High Specification Interior
- Executive Gated and Secure Development
- Large Lounge & Separate Study
- Bespoke Dining Kitchen
- Two Double Bedrooms
- Flexible Accommodation with Study/Third Bedroom
- En-suite Shower Room & Beautiful Mezzanine Bathroom (on two levels)
- Energy Rating C
- Council Tax Band D
3 Bedroom Barn Conversion for sale in Melton Mowbray
Clover Cottage is located on this executive gated and secure development of only six individual homes. The property has a superb specification and stylish interior and the accommodation is beautifully set out providing flexibility in terms of room usage. On the ground floor there is a sizeable dining kitchen with high tech integrated appliances and underfloor heating, the large lounge has an inglenook fireplace, snug/bedroom three, study and cloakroom. On the first floor are two large double bedrooms, an en-suite shower room, a stunning mezzanine bathroom (set over two levels) and a utility room. Outside is a low maintenance courtyard garden with patio for outdoor seating and dining and off street parking for three vehicles. There is potential to landscape part of the frontage to create a larger formal garden if desired. This property must be viewed internally to fully appreciate its high specification and size of the accommodation.
Accommodation The property is entered via a composite stable door into:
Dining Kitchen This superb dining kitchen has natural stone tiled flooring with underfloor heating throughout and the room has a great mix of exposed brickwork, exposed original ceiling beams and modern slate tiled walls. The kitchen is fitted with high quality bespoke range of base cupboards and drawers and matching eye level units with under unit lighting. Granite work surfacing with matching upstands to the wall and having an inset one and a half bowl sink, InSinkErator and boiling hot water tap over. Integrated Siemens self-cleaning double eye level oven and microwave, Siemens induction hob with extractor fan over, dishwasher and slimline wine cooler. Space for an American style fridge/freezer and ample space for dining table and chairs. The work surfacing continues and overhangs to provide a breakfast bar. There are two large double glazed windows to the front elevation flooding natural light into the room. Door off to:
Cloakroom Fitted with a white two piece Roca suite comprising a low level WC and wash hand basin set within a vanity unit with mixer tap over. Continuation of the natural stone tiled floor, spotlights and extractor fan to the ceiling.
Lounge A commanding and stylish principal reception room which has the benefit of a high ceiling with exposed beams, double glazed windows to both the front and rear elevations and a wide wooden door to the front elevation. The focal point of the room is the large inglenook with decorative slate facing tiles with spotlights over a contemporary inset living flame gas fire. TV aerial point, painted panelling to the base of the walls, two radiators, door giving access to stairs rising to the first floor landing and further doors off to:
Snug/Bedroom Three A versatile room currently used as a further reception room but could be used as a bedroom. With a double glazed window to the side elevation, radiator and exposed beams to the ceiling.
Study With a double glazed window to the front with the original curved wooden lintel over, exposed beams to ceiling, fitted solid wood desk top, telephone point and radiator.
First Floor Landing On the first floor approached via an enclosed staircase from the living room is the first floor landing with radiator and two large sun tubes affording natural light into the space.
Bedroom One This commanding master bedroom is naturally light with two double glazed windows to the front elevation and part of the exposed ceiling beam, two radiators and a range of bespoke fitted wardrobes with hanging rails and storage. Access to:
En-suite Shower Room A beautifully appointed three piece suite comprising a corner shower cubicle, wash hand basin with vanity unit beneath and a low level WC. Natural stone tiling to the walls and floor, obscure double glazed window to the front, radiator, extractor fan and spotlights to the ceiling.
Bedroom Two Ideal as a guest suite this large bedroom is partially sub-divided into a bedroom and a dressing area and having double glazed windows to the rear elevation and Velux windows to the front and rear elevations with fitted blinds, radiator, storage cupboard and built-in double wardrobe with hanging rail and storage.
Mezzanine Bathroom A truly unique and individual bathroom set over two floors with the lower level having a three piece suite comprising a large walk-in double shower cubicle, wash hand basin with vanity unit beneath and mixer tap over and low level WC. Natural stone tiling to the walls and floor, spotlights to the ceiling and a wall mounted chrome heated towel rail/radiator. An open plan staircase rises to the first floor where there is a stylish freestanding bath, Velux window with blackout blind to the front and a large obscure double glazed window to the rear, large stylish wall mounted radiator, access through to eaves storage and a continuation of the natural stone tiled flooring.
Laundry Room The laundry room houses a large hot water cylinder providing ample hot water to the property. Space and plumbing for a washing machine, space for a tumble dryer, fitted unit providing storage space, large roof light to the front elevation and wood effect vinyl flooring.
Outside The property benefits from a hard landscaped frontage which includes a garden and parking making it ideal for low maintenance. Paved patio with space for outdoor seating and entertaining and outdoor lighting. To the side is a driveway providing off street parking for up to three vehicles.
NOTE: Please note that the garden and parking are located to the front of the property and set within the fully enclosed development.
Development Clover Cottage is one of six properties set back behind electric gates in this private development. The electric gates are powered by this property and any future maintenance of the small private road is the responsibility equally of all six property owners.
Extra Information To check Internet and Mobile Availability please use the following link:
checker.ofcom.org.uk/en-gb/broadband-coverage
To check Flood Risk please use the following link:
check-long-term-flood-risk.service.gov.uk/postcode
Important Information
- This is a Freehold property.
Property Ref: 55639_BNT240392
Similar Properties
Cowman Close, Asfordby, Melton Mowbray
4 Bedroom Detached House | £389,950
Set within a private drive of a small number of properties just off this popular cul-de-sac, this individual detached re...
Main Street, Queniborough, Leicester
3 Bedroom Semi-Detached House | £379,950
Located in the heart of Queniborough village centre, is this modern family home built in a traditional style benefitting...
Church Street, Scalford, Melton Mowbray
4 Bedroom Detached House | Guide Price £375,000
Heather Cottage is steeped in history and was formerly three cottages dating back to the 1880s, the cottages were eventu...
Church Street, Scalford, Melton Mowbray
4 Bedroom Detached House | £399,950
Located in the heart of Scalford village centre, this individually designed detached home offers well arranged and versa...
3 Bedroom Detached House | Offers in excess of £400,000
Within close proximity to Rothley amenities and School.A unique skilfully extended detached residence lying at the centr...
Chapel Bar, Wymeswold, Loughborough
4 Bedroom Detached House | Guide Price £400,000
Located in a fabulous position in the heart of Wymeswold village centre in a tucked away position on Chapel Bar and over...

Bentons (Melton Mowbray)
47 Nottingham Street, Melton Mowbray, Leicestershire, LE13 1NN
How much is your home worth?
Use our short form to request a valuation of your property.
Request a Valuation




