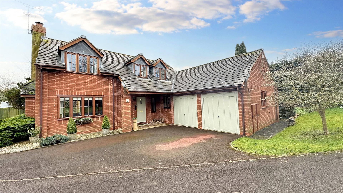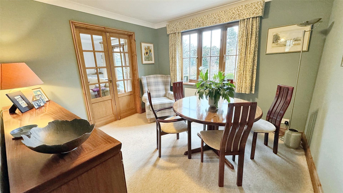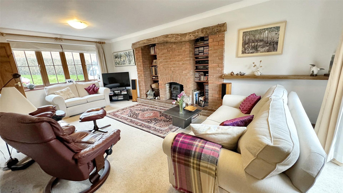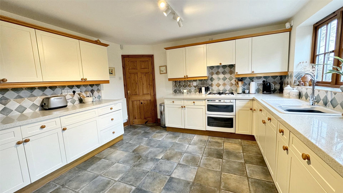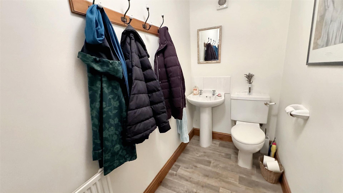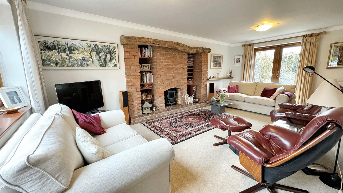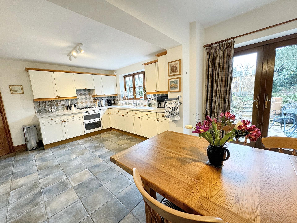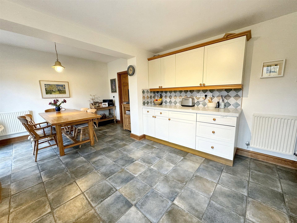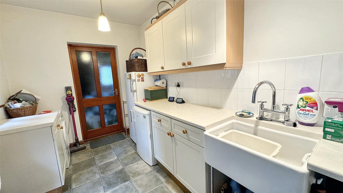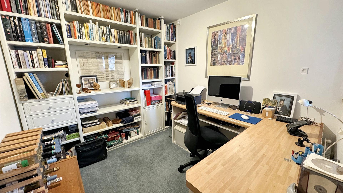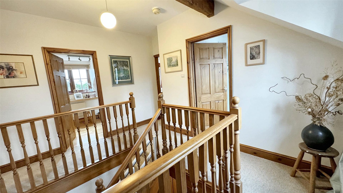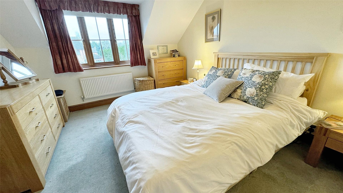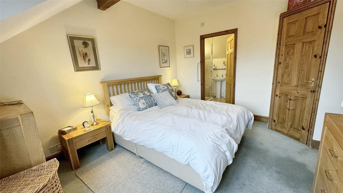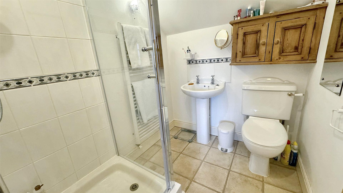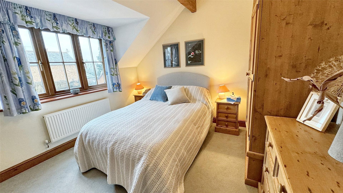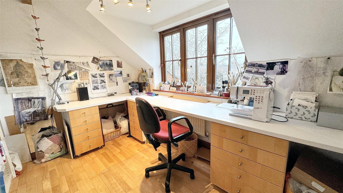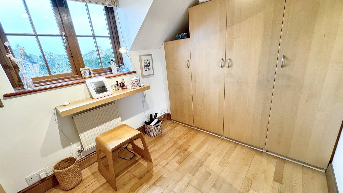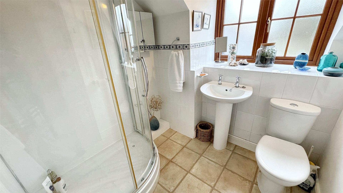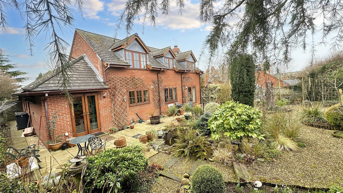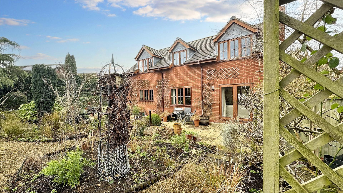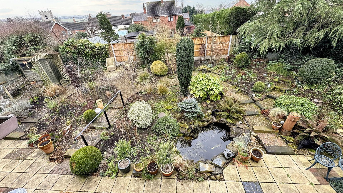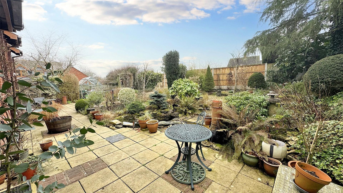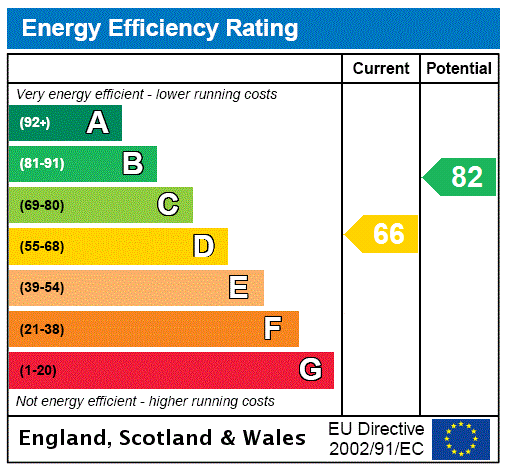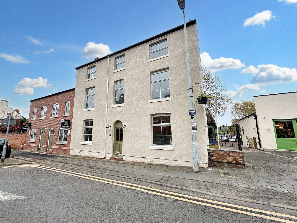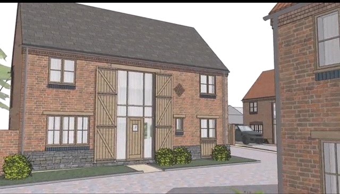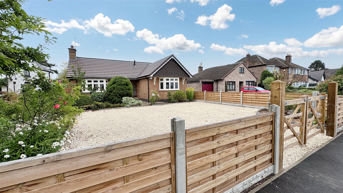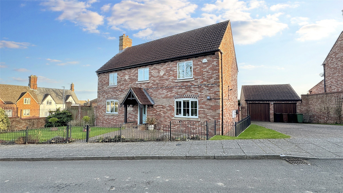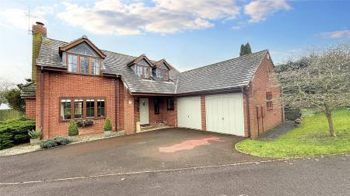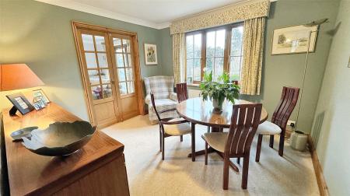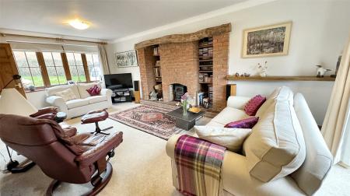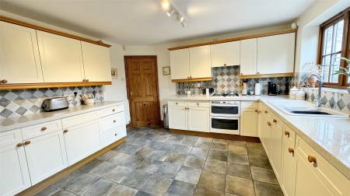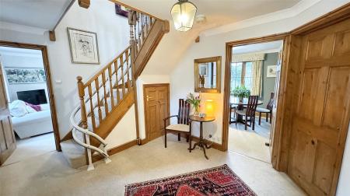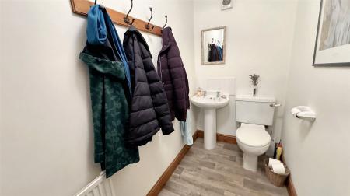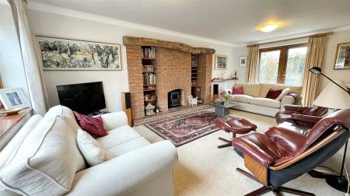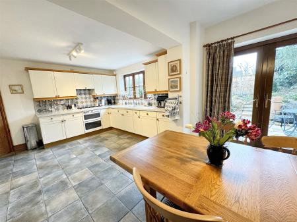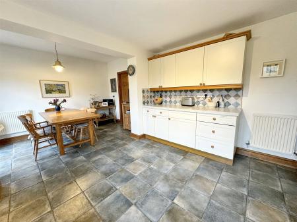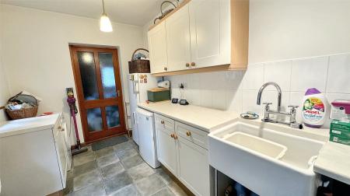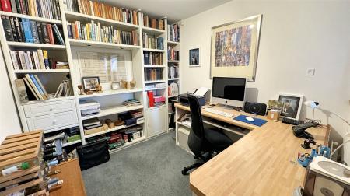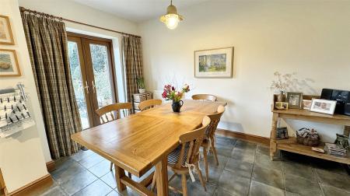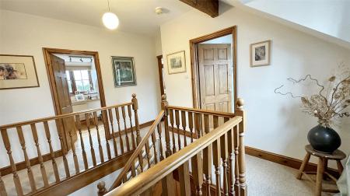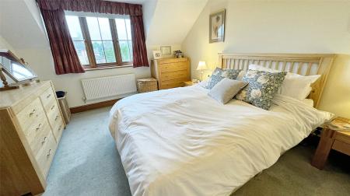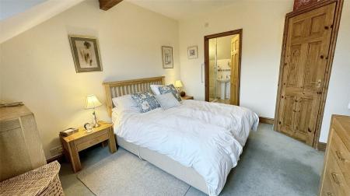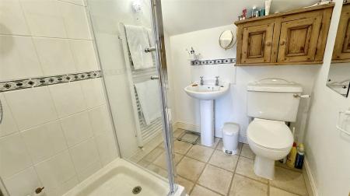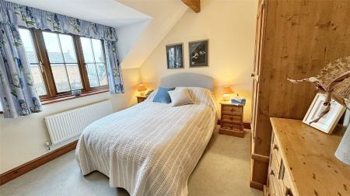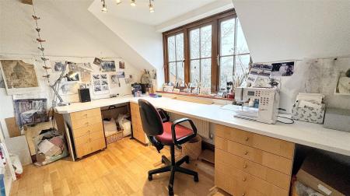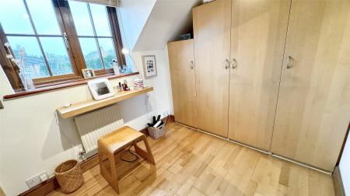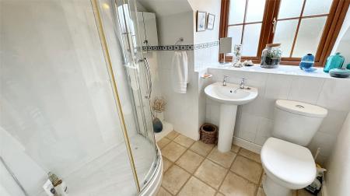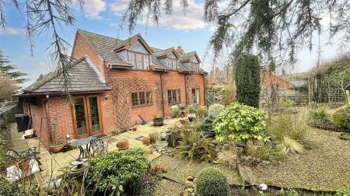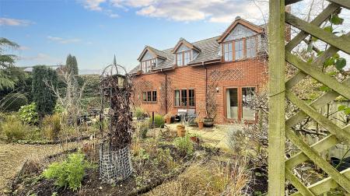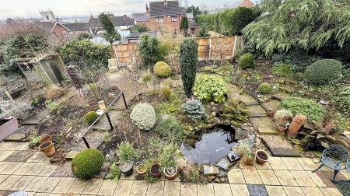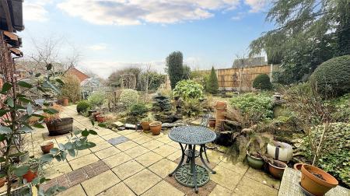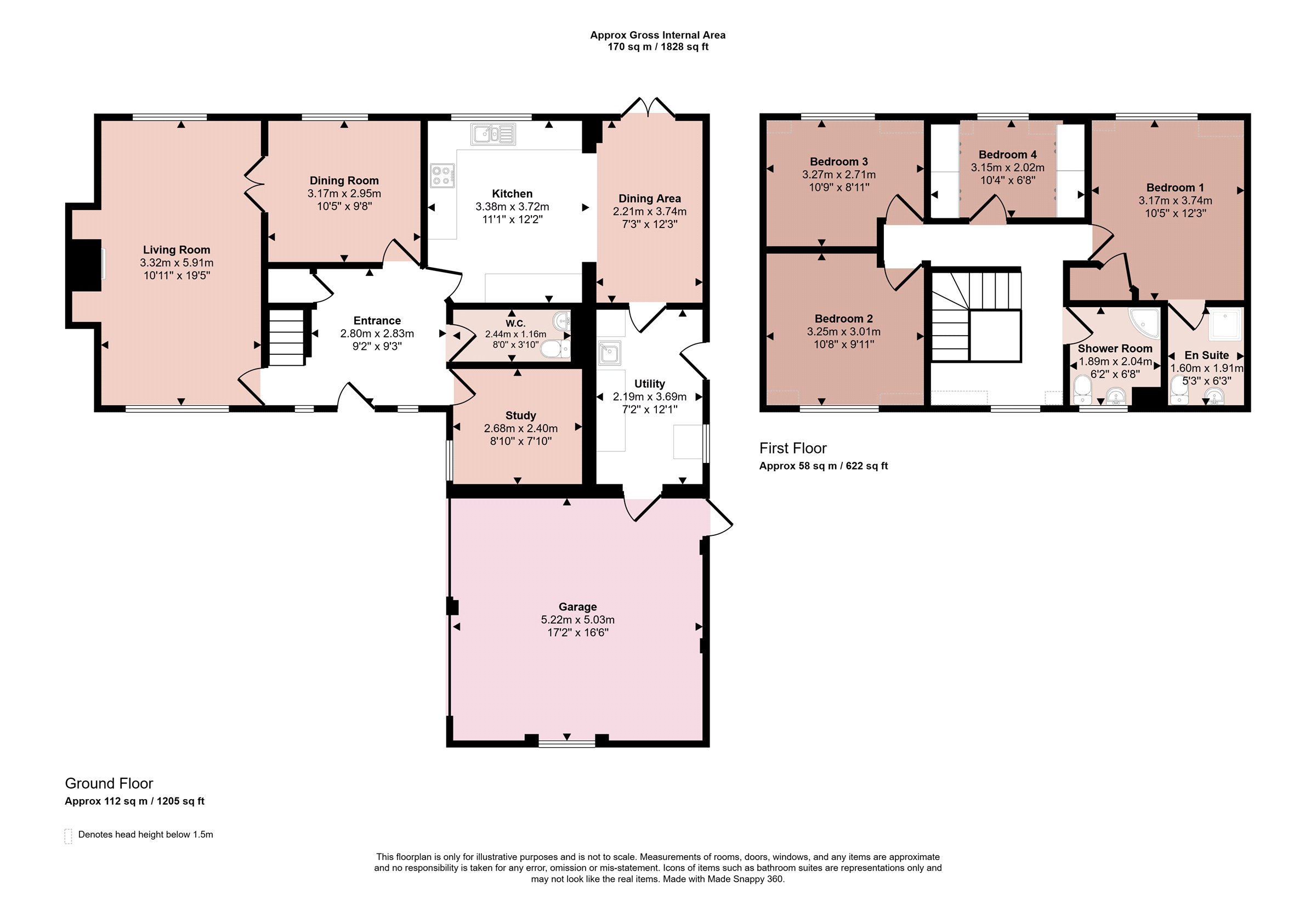- Four Bedroom Detached Home
- Private Driveway
- Generous Plot
- Three Reception Rooms
- En-suite to Bedroom One
- Double Garage
- Utility Room & Downstairs WC
- Energy Rating D
- Council Tax Band F
- Tenure Freehold
4 Bedroom Detached House for sale in Melton Mowbray
This impressive four bedroom detached home is located at the end of a private driveway, shared by just four properties, offering peace and privacy. The ground floor features a spacious entrance hall, living room, dining room, dining kitchen, utility room, study and a downstairs WC. Upstairs are four well sized bedrooms, including an en-suite to bedroom one, plus a family shower room and a gallery landing. Outside is a well established rear garden, a front driveway with parking for multiple vehicles, and a double garage. A fantastic family home in a sought-after location. Viewing recommended!
Spacious Entrance Hall Having stairs rising to the first floor, radiator, hard wood double glazed window to the front elevation and ceiling light pendant.
Dining Kitchen With a range of matching wall and base units, integrated oven with gas hob and extractor over, integrated dishwasher, inset sink and drainer with mixer tap over, tiled splashbacks, tiled flooring, hard wood double glazed window to the rear elevation. Being open-plan to the dining area with tiled flooring, radiator and double glazed French doors leading to the rear garden.
Utility Room With a range of matching wall and base units, Belfast sink with mixer tap over, space for washing machine, space for tumble dryer and space for additional fridge/freezer. There is tiled flooring, tiled splashbacks, ceiling light pendant and a double glazed door leads out onto the side elevation and internal door leading to the double garage.
Dining Room With hard wood double glazed window to the rear elevation, radiator, ceiling light pendant and doors leading into the living room.
Living Room With a log burner inset in an exposed brick fireplace, radiator, ceiling light pendant, hard wood double glazed window to the front elevation and hard wood double glazed French doors to the rear,
Study With a hard wood double glazed window to the front elevation, built-in shelving, radiator and ceiling light pendant.
Downstairs WC A two piece white suite comprising low level WC and wash hand basin, laminate flooring, tiled splashbacks, radiator, extractor fan and ceiling light pendant.
First Floor Landing With a hard wood double glazed window to the front elevation, radiator, ceiling light pendant and doors into:
Bedroom One With a hard wood double glazed window to the rear elevation, radiator, ceiling pendant, built-in storage and access into:
En-suite Shower Room A three piece white suite comprising a low level WC, wash hand basin, corner shower cubicle, heated towel rail, tiled flooring, partly tiled walls, extractor fan and ceiling light pendant.
Bedroom Two With a hard wood double glazed window to the front elevation, radiator and ceiling light pendant.
Bedroom Three With a hard wood double glazed window to the rear elevation, built-in storage, laminate flooring, radiator and ceiling light point.
Bedroom Four A hard wood double glazed window to the rear elevation, laminate flooring, built-in storage, radiator and ceiling light pendant.
Family Shower Room A three piece white suite comprising a low level WC, wash hand basin and corner shower cubicle, tiled flooring and partly tiled walls, hard wood double glazed window to the front elevation, heated towel rail and ceiling light point.
Outside to the Front Having a paved driveway with space for two vehicles and gives access into:
Double Garage With power and lighting.
Outside to the Rear A well established rear garden surrounded with established bushes and shrubs, patio area, space for shed and greenhouse, pond and side access leading to the front of the property.
Services & Miscellaneous Mains gas, electricity, water and drainage.
Extra Information To check Internet and Mobile Availability please use the following link:
checker.ofcom.org.uk/en-gb/broadband-coverage
To check Flood Risk please use the following link:
check-long-term-flood-risk.service.gov.uk/postcode
Property Ref: 55639_BNT241066
Similar Properties
Main Street, Grimston, Melton Mowbray
4 Bedroom House | Guide Price £575,000
ALL SENSIBLE OFFERS CONSIDEREDAn attractive and unique barn conversion set in the heart of this highly regarded and pict...
Loughborough Road, Mountsorrel, Loughborough
6 Bedroom House | Guide Price £575,000
A comprehensively renovated and modernised three storey original Mill House lying at the centre of this popular village...
Harding Close, Willoughby on the Wolds, Loughborough
3 Bedroom Detached House | Guide Price £575,000
4 Harding Close, Willoughby on the Wolds forms part of this exclusive development of just four properties lying off Lond...
Main Street, Cossington, Leicester
3 Bedroom Detached Bungalow | Guide Price £580,000
A rare offering to the market is this beautiful and comprehensively refurbished and extended bungalow situated in the he...
Child Close, Burton Lazars, Melton Mowbray
4 Bedroom Detached House | £585,000
The Gate House was the show home for this exclusive development and offers ready to move into and well arranged accommod...
Elsalene Close, Groby, Leicester
5 Bedroom Detached House | Guide Price £595,000
A beautifully presented, five bedroomed detached residence forming part of this exclusive cul-de-sac private road offeri...

Bentons (Melton Mowbray)
47 Nottingham Street, Melton Mowbray, Leicestershire, LE13 1NN
How much is your home worth?
Use our short form to request a valuation of your property.
Request a Valuation
