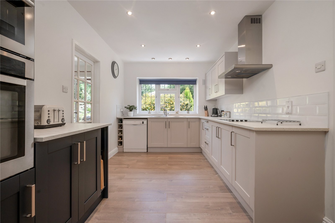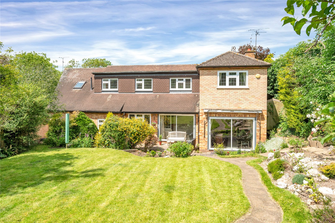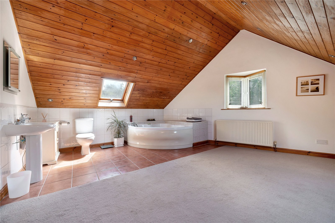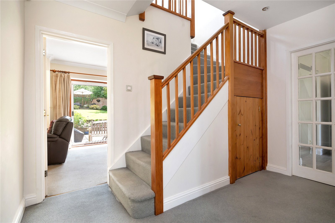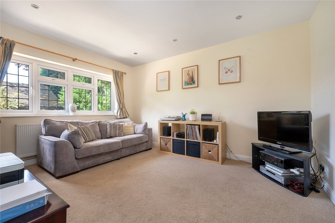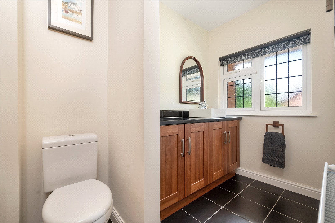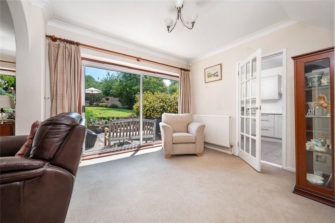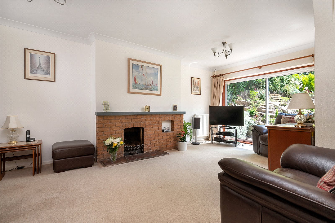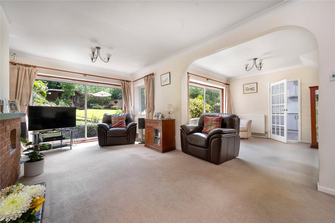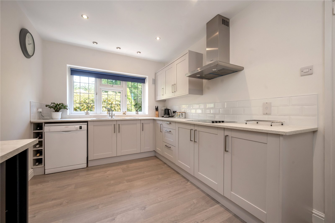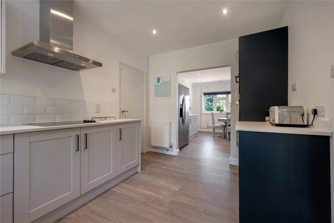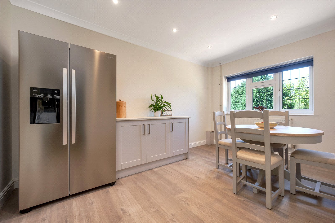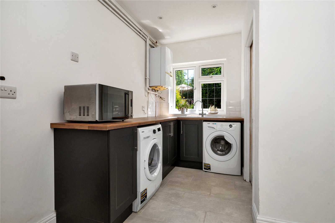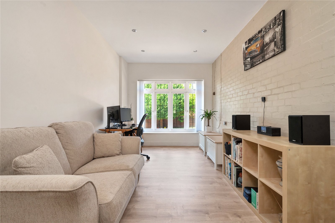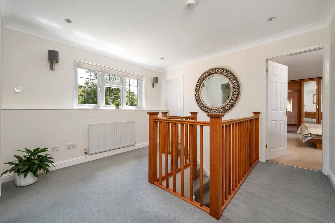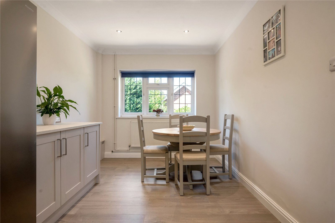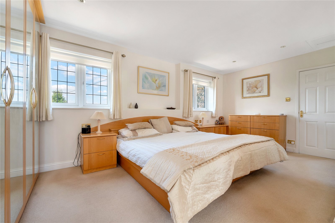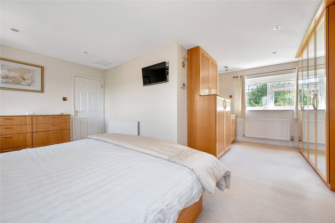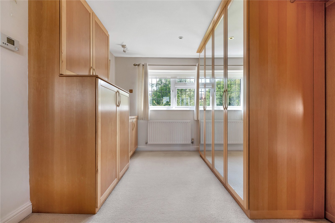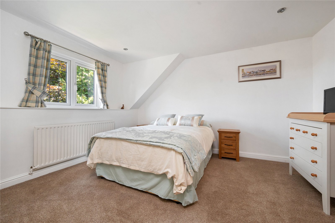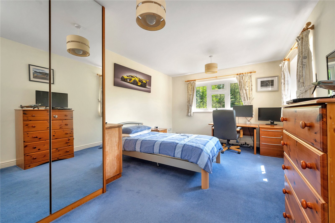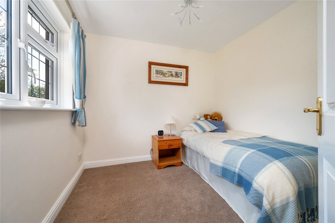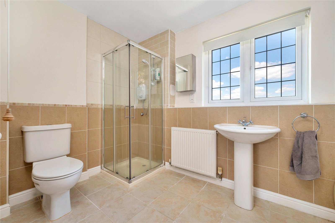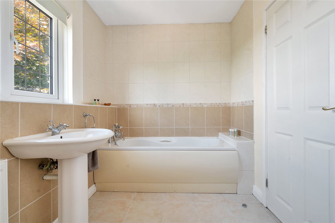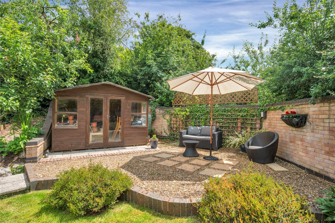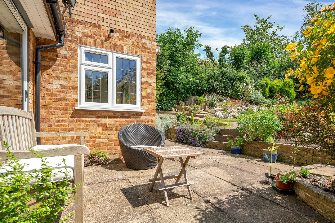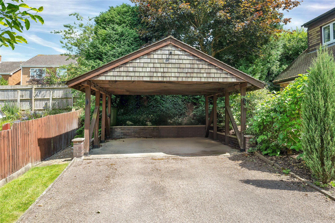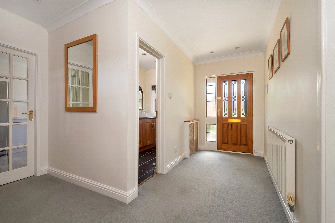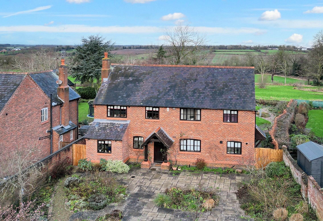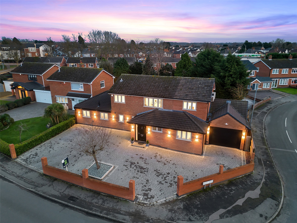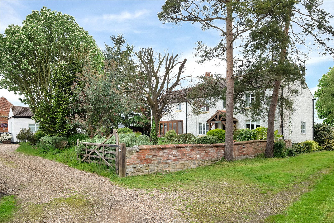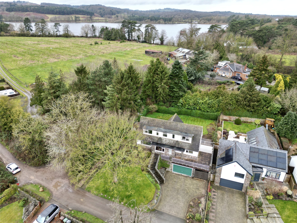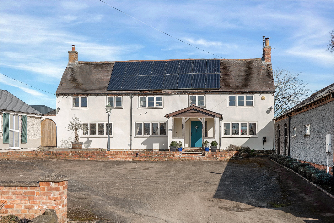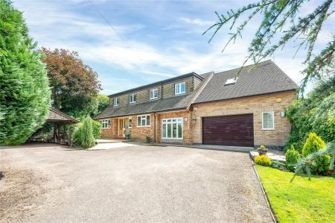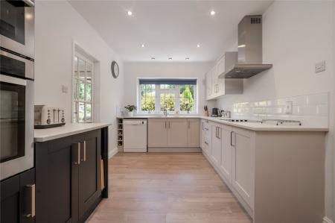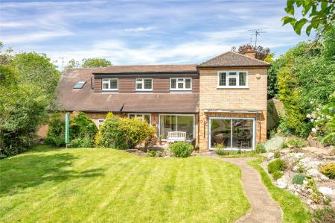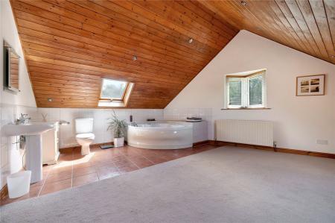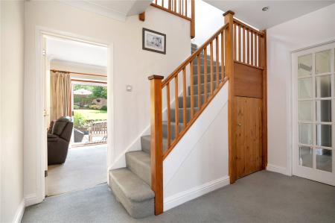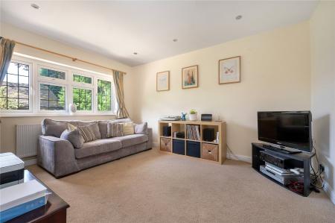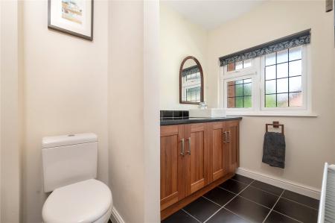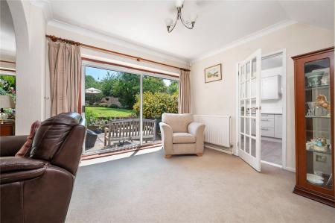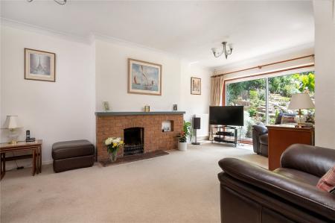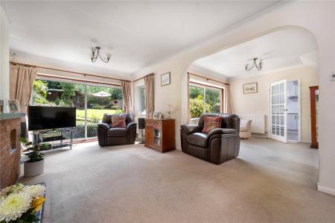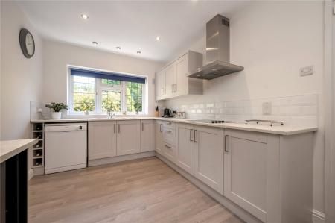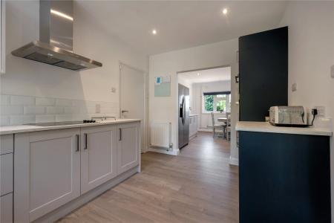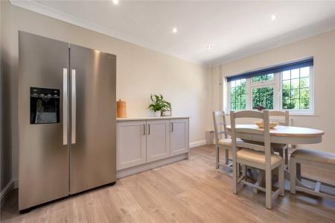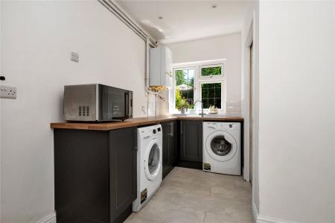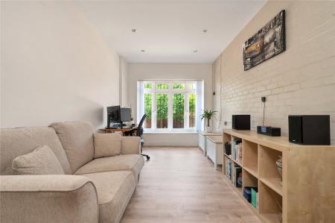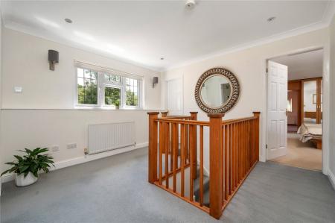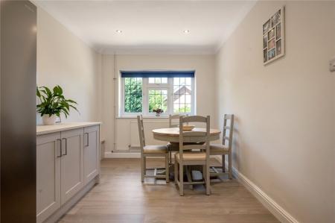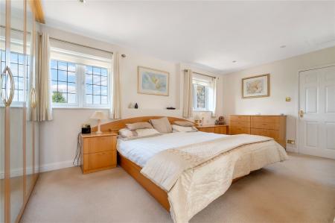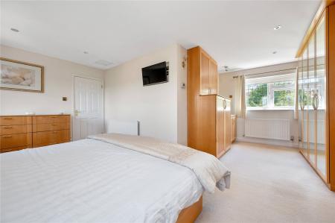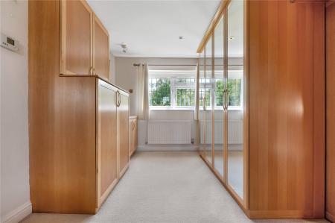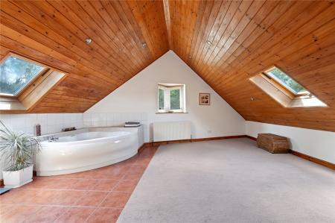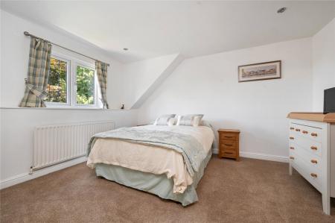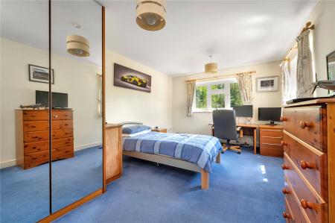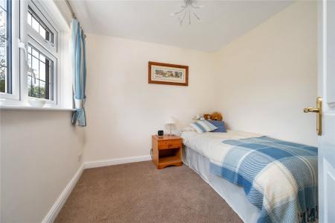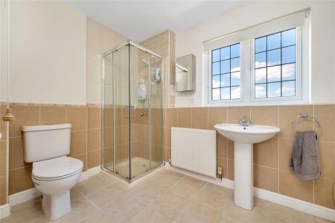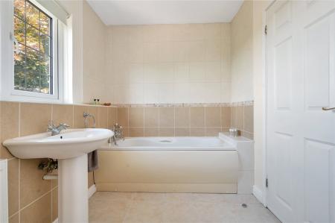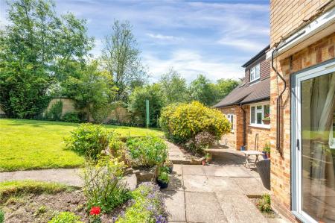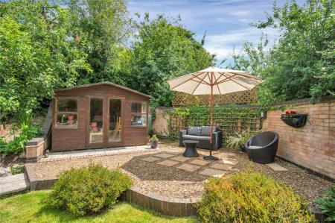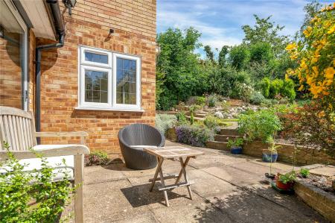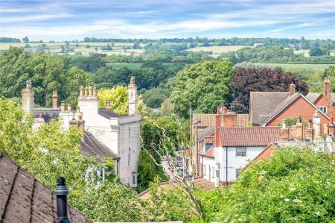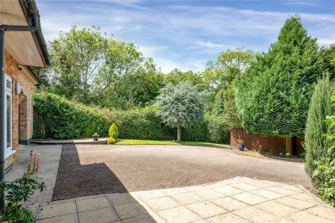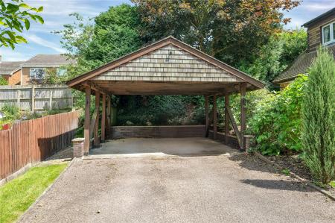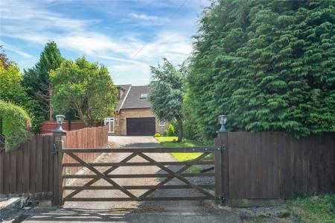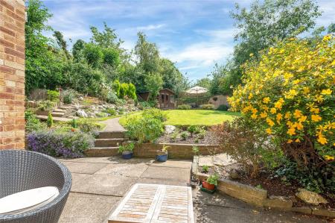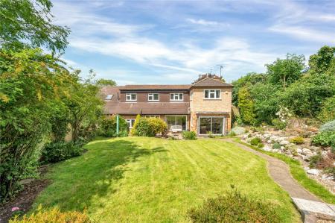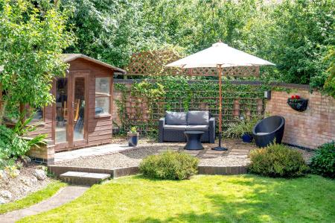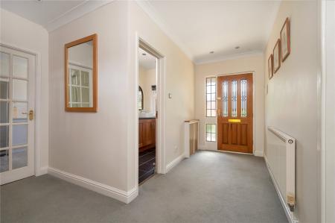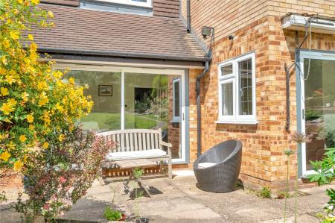- Individual Detached Home
- Three Reception Rooms
- Refitted Kitchen & Utility
- Two Downstairs Cloaks/WC
- Four Double Bedrooms
- En-suite & Family Bathroom
- Large Garage/Workshop & Double Car Port
- Energy Rating D
- Council Tax Band F
- Tenure Freehold
4 Bedroom Detached House for sale in Melton Mowbray
Situated on a no-through road is this individual and substantial family home accessed via a sweeping gated driveway. The property boasts a refitted breakfast/dining kitchen and utility, three reception rooms, two ground floor toilets as well as internal access to a substantial garage/workshop. On the first floor the galleried landing leads to four double bedrooms with the principal bedroom having bespoke and handcrafted furniture to include a dressing area and luxurious en-suite bathroom as well as a main family bathroom. Outside the property sits on a sizeable plot with a walled rear garden, large gated driveway and double car port. The property is well presented throughout and demands an early viewing to appreciate the size of accommodation and its position within the village.
Entrance Hall Accessed via an oak door from the front into a welcoming entrance hallway with staircase rising to the first floor accommodation with understairs storage cupboard.
Cloaks/WC A sizeable toilet fitted with storage units with a ceramic wash hand basin, tiled splashbacks, toilet, fully tiled floor, window to the front and spotlights.
Refitted Kitchen A recently refitted contemporary kitchen comprising a range of shaker style wall and base units with low profile work surfaces. Set within the kitchen is a sink and drainer unit, electric hob with extractor hood over, eye level oven, microwave combi oven, space for a dishwasher, wide glazed window overlooking the rear garden and contemporary metro tiled splashbacks to the walls with high quality wood laminate flooring throughout. Doors through to the lounge and home office and wide opening through to:
Dining/Breakfast Room A continuation of the kitchen with a further range of fitted base units for storage and space for an American style fridge/freezer, large space for table and chairs with spotlights to the ceiling, continuation of the high quality laminate flooring and window overlooking the front.
L-shaped Lounge/Diner A sizeable principal reception room, currently used as one large living space but could be sub-divided into two living spaces if desired. Within the room there are two sets of wide glazed sliding patio doors with views and access directly into the garden and a central open fireplace.
Sitting Room A highly versatile reception room currently used as a second sitting room with wide window to the front and spotlights to ceiling.
Home Office Accessed from the kitchen, this naturally light and sizeable room lends itself to a variety of purposes. It is currently used as a home office and music room with tall glazed window to the front, recessed spotlights and a quality wood laminate floor.
Utility Room Also having been recently refitted with a contemporary range of base units and a wood laminate work surface, stainless steel sink, plumbing and space for a washing machine and tumble dryer. The utility also houses the Vaillant gas fired central heating boiler, there is a contemporary tiled flooring, window to the rear and spotlights to ceiling.
Cloaks/WC Accessed from the utility room there is a toilet with tiled floor and window to the rear.
Garage/Workshop A substantial room also benefiting from a particularly high ceiling, originally built to house a campervan, ideal for parking or use as a garage or large workshop, connected with power and lighting with glazing to both the side and rear elevations. There is a wide electric roller door to the front and personal door connecting to the rear garden.
First Floor Galleried Landing A sizeable and beautifully light landing with window overlooking the garden, spotlights to ceiling and doors off to:
Principal Bedroom A magnificent principal bedroom consisting of:
Bedroom This large bedroom has bespoke high quality furniture throughout which includes a super king-sized bedframe with headboard, bedside units and matching drawers and wardrobes with a large dressing area with four sets of double wardrobes with mirrored doors which have all been beautifully handcrafted. There are two windows to the front and a further window to the rear making this a naturally light room with spotlights to the ceiling and housing for a flatscreen television, access to a loft space and sliding doors open through to:
En-suite Bathroom A substantial room making this en-suite super luxurious with space within the room to create a dressing area, currently fitted with a three piece white suite which consists of a corner bath with handheld shower attachment, wash hand basin and toilet, tiled floor and splashback to the bathroom area and glazing to three elevations, high vaulted ceiling with tongue and groove panelling and spotlights.
Bedroom Two This second double room benefits from a dual aspect with glazing to both the rear and side elevations with views into the garden. There are deep fitted wardrobes with mirror doors.
Bedroom Three A third double room with spotlights to ceiling and far reaching countryside views across the front, high quality fitted wardrobes, access to the loft and spotlights.
Bedroom Four A fourth small double room with views into the garden.
Bathroom Fitted with a four piece suite comprising panelled bath with central mixer tap and shower attachment, separate shower cubicle with electric Mira shower, wash hand basin and toilet. Neutral tiling to the walls and floor, shaver point and window to the front with elevated views.
Outside to the Front The property has an impressive approach onto a vast tarmacadam gated driveway where there is parking for numerous vehicles and further parking in either the garage or the double car port. There are lawned gardens surrounding the driveway, established hedgerows and fencing to the boundaries and planted borders. There is side access leading to the rear garden.
Outside to the Rear The rear garden has been beautifully landscaped with a large patio to the rear of the property, steps lead up to a raised lawn. At the far rear of the garden there is a summer house, further hardstanding for seating, raised rockeries and flower beds with an established wall to the rear and side boundary providing a high degree of privacy, outdoor tap and lighting.
Extra Information To check Internet and Mobile Availability please use the following link:
checker.ofcom.org.uk/en-gb/broadband-coverage
To check Flood Risk please use the following link:
check-long-term-flood-risk.service.gov.uk/postcode
Important Information
- This is a Freehold property.
Property Ref: 55639_BNT240515
Similar Properties
New Lane, Walton on the Wolds, Loughborough
4 Bedroom Detached House | £725,000
Nestled within a generous plot with stunning views over open countryside, this impressive four bedroom detached home off...
Parkstone Road, Syston, Leicester
5 Bedroom Detached House | £725,000
This fabulous detached home has been substantially extended and remodelled to the highest of specifications and provides...
Orton Close, Rearsby, Leicester
5 Bedroom Detached House | Guide Price £699,995
An exceptional detached family residence of generous proportions situated within this much sought after address at the h...
Main Street, Willoughby on the Wolds, Loughborough
4 Bedroom Detached House | Guide Price £735,000
Set well back from Main Street on the edge of this unspoilt and popular village, an immaculately presented, extended and...
Causeway Lane, Cropston, Leicestershire
4 Bedroom Detached House | Guide Price £745,000
Lying in a highly sought after location with Swithland Reservoir to the rear and Bradgate Park to the side, this individ...
Melton Road, Hickling Pastures, Melton Mowbray
4 Bedroom Detached House | Guide Price £745,000
A most unique, skillfully extended, four bedroomed detached farmhouse abutting open paddock land to the rear, located on...

Bentons (Melton Mowbray)
47 Nottingham Street, Melton Mowbray, Leicestershire, LE13 1NN
How much is your home worth?
Use our short form to request a valuation of your property.
Request a Valuation

