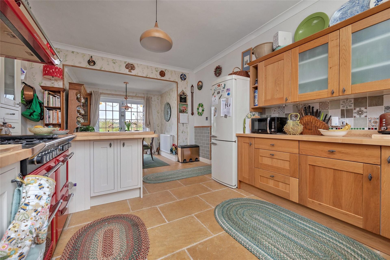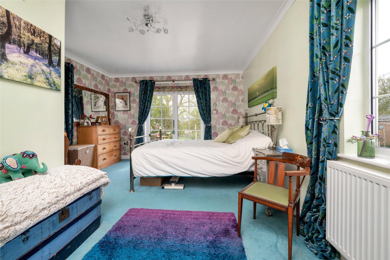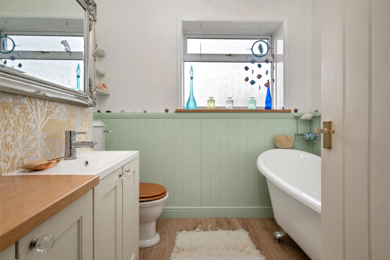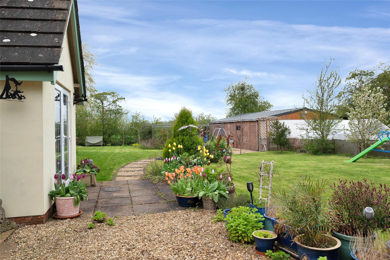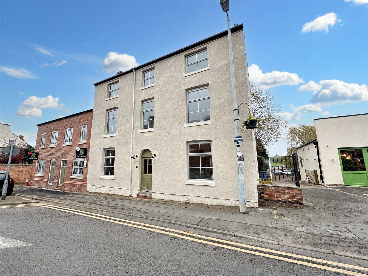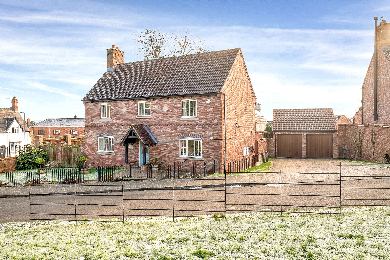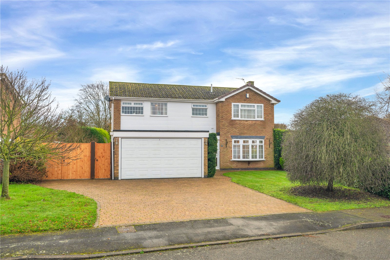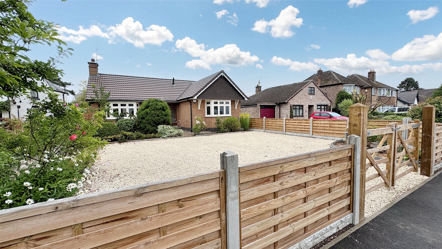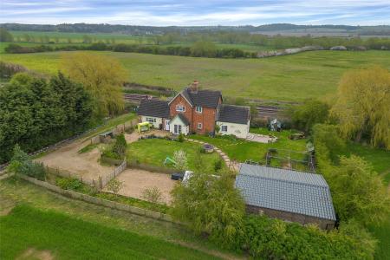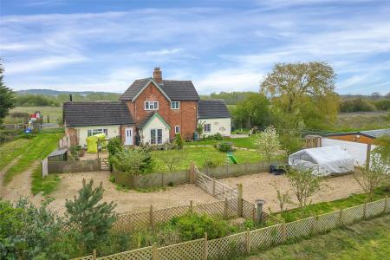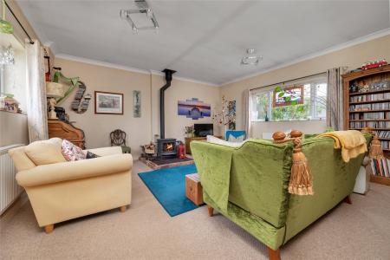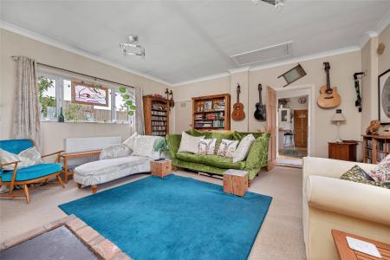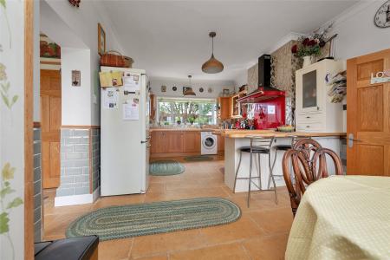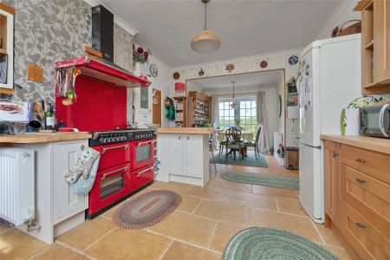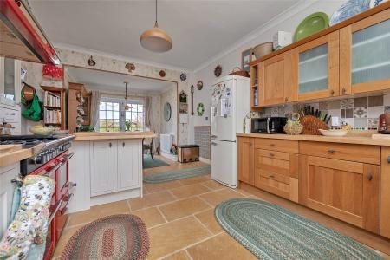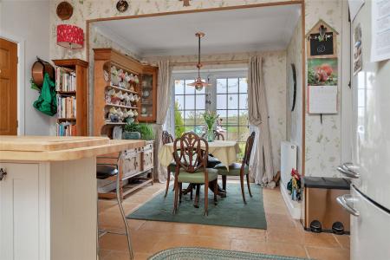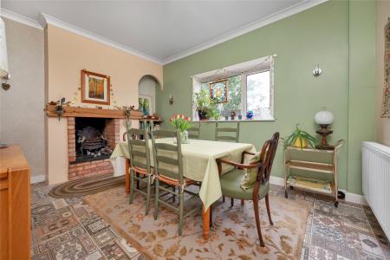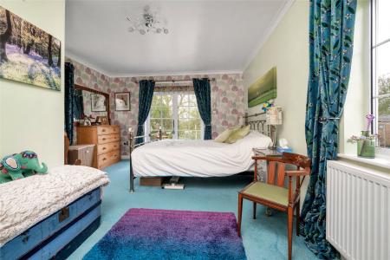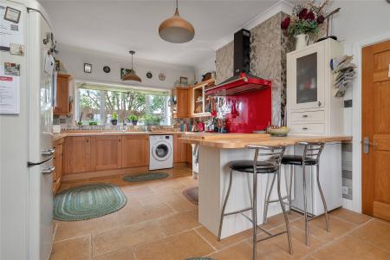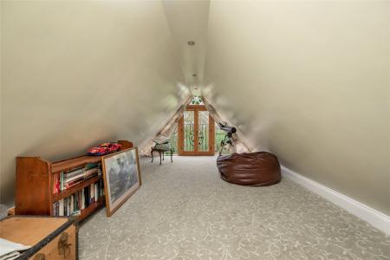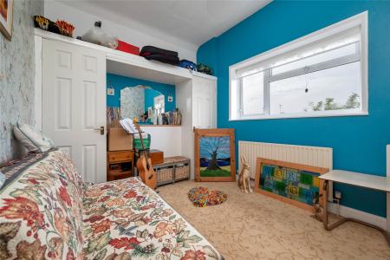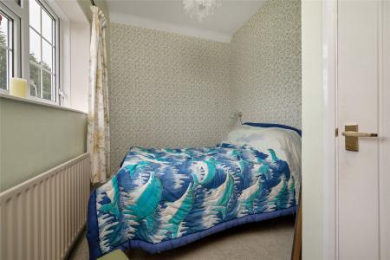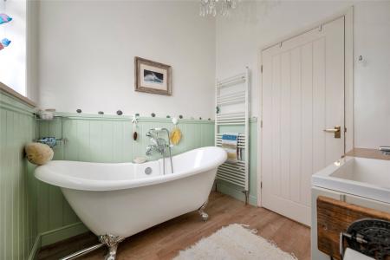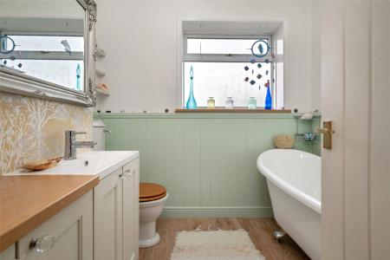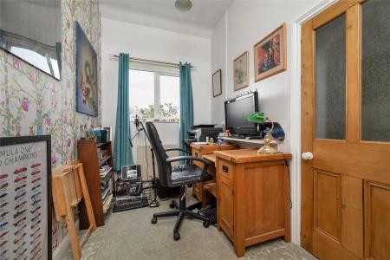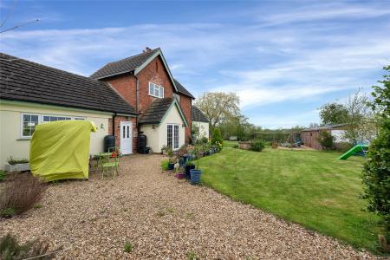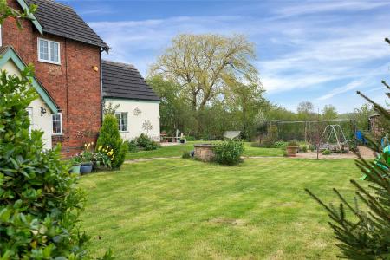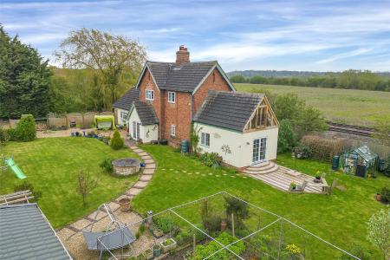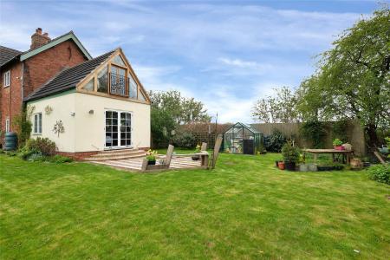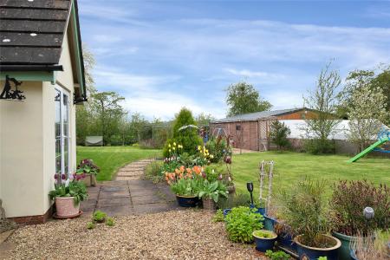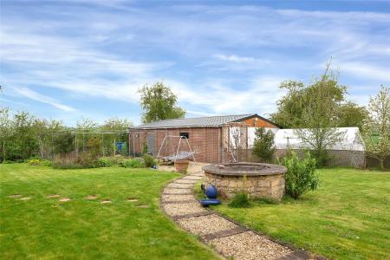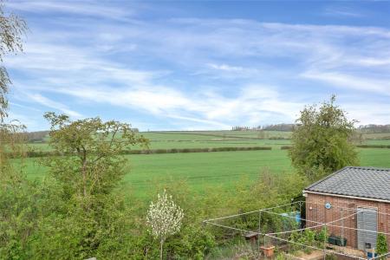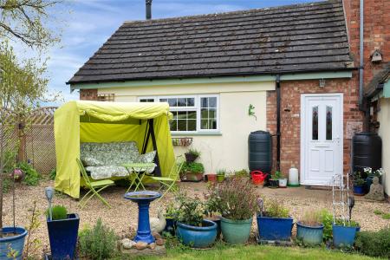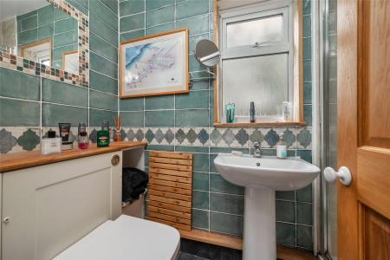- An Original 1884 Character Detached Residence
- Lounge & Separate Dining Room
- Living/Dining Kitchen
- Downstairs Bedroom One with En-suite Shower Room
- Four Further First Floor Bedrooms
- Family Bathroom
- Landscaped Gardens Envelop the Property
- Energy Rating E
- Council Tax Band E
- Tenure Freehold
5 Bedroom Detached House for sale in Melton Mowbray
A unique 1884 built, skilfully extended five bedroom detached residence, centrally heated and double glazed, set in a third of an acre of gardens approximately a third of a mile from the main road within surrounding countryside. The property was originally a railway cottage to the Freeby crossing and subsequently upgraded and modernised to form spacious and flexible internal family accommodation. Comprising entrance into main hallway, cloakroom, lounge, living/dining kitchen, separate dining room with pantry store, ground floor bedroom one with en-suite shower room. On the first floor are four further bedrooms, the fifth bedroom has options to be dressing room/home office, family bathroom. The beautiful attractive grounds envelop the property with a series of patio areas, lawns, central feature well, stocked perennial borders, greenhouse and vegetable garden abutting open countryside. There is off street parking for 6-8 vehicles, impressive garaging extending to 28'3" x 32'5" with double and single up and over door.
Entrance Hall Having a leaded light uPVC front door, flagstone style tiled flooring, high ceiling and half tiling to the walls with dado rail.
Cloakroom5'2" x 3'8" (1.57m x 1.12m). With low level WC, wash hand basin, radiator, flagstone continuous tiled flooring and coved ceilings.
Lounge18'1" x 17'7" (5.5m x 5.36m). With uPVC double glazed multi-paned window to the front elevation, uPVC double glazed picture window to the rear, two radiators, high ceilings and coving. Freestanding wood burning stove on slate and brick edged hearth. Access to fully boarded loft over lounge area via a fold-down ladder with electric lighting.
Recessed Storage Cupboard4' x 3'6" (1.22m x 1.07m). With built-in shelving and electric light.
Open-plan Living Dining Kitchen23'3" x 12'6" (7.09m x 3.8m). Having oak base cupboards and drawers with matching eye level units over, one and a half enamel sink and drainer with swan mixer taps, solid ash work surfaces with end breakfast bar with cupboards below, tiled splashbacks, integrated Stoves seven burner gas hob with ovens and grill under (available by separate negotiation), extractor hood over, plumbing for washing machine and dishwasher, upright fridge/freezer space, plate rack and shelving over. The room has a uPVC double glazed windows to the rear and double multi-paned French doors to front, two radiators, continuous flagstone tiled flooring, high ceilings and coving.
Dining Room14'8" x 10'8" (4.47m x 3.25m). Having attractive tiled flooring, radiator, open fire with timber mantel and slate hearth with brick surround, uPVC double glazed picture window to the rear, stairs rising to the first floor, high ceilings and coving. Recessed storage cupboard under stairwell with built-in shelving, power point, light and electric meter, uPVC double glazed multi-paned window to the front.
Ground Floor Bedroom18'5" x 13'3" (5.61m x 4.04m). With uPVC double glazed multi-paned French doors to the gardens, uPVC double glazed multi-paned windows to front and picture window to rear, floor to ceiling built-in wardrobes with storage cupboards over, coved ceilings, radiator and access into:
En-suite Shower Room7'10" x 4'8" (2.4m x 1.42m). With double shower tray, shower with chrome fittings and sliding glass doors, pedestal wash hand basin with mixer taps, low level WC with dual flush, heated white towel rail, tiled flooring, obscure uPVC double glazed windows to the rear, fully tiled to the walls, extractor fan and light.
First Floor Landing With stairs from the dining room leading to the first floor which has access into:
Bedroom12'1" x 7'10" (3.68m x 2.4m). Having uPVC double glazed multi-paned windows to the front, radiator and built-in book shelving.
Bedroom12'4" x 9'7" (3.76m x 2.92m). Having a uPVC double glazed picture window with open views to rear, two wardrobes with shelving over and radiator.
Home Office/Dressing Room/Bedroom10'8" x 6'3" (3.25m x 1.9m). Having a uPVC double glazed window to the rear, radiator and recessed wardrobe with shelving over.
Bedroom18'5" x 7'7" (5.61m x 2.3m). With double glazed feature oak French doors with matching side panels opening onto wrought iron Juliette balcony enjoying views to the gardens and countryside, spotlighting to ceiling, exposed brickwork to one wall and radiator.
Access to two lofts via hatches.
Bathroom7'8" x 6'10" (2.34m x 2.08m). With roll edge freestanding bath with feet, central chrome mixer taps and Victorian style telephone shower, vanity wash hand basin with two double cupboards under, worktops to the side, low level WC, obscure uPVC double glazed window to the rear and white heated towel rail.
Outside The property is located down a lane approximately a third of a mile from the road. Gravelled driveway to double opening five bar gates leading to additional gravelled car standing area for up to 6-8 vehicles.
Garaging28'3" x 32'5" (8.6m x 9.88m). With one double and one single up and over door, window and side personnel door. Power, lighting and inspection pit.
Gardens The gardens envelop the property having been beautifully landscaped with screen fencing, stocked borders, lawns, feature central well, gravelled side patio area with brick edged pathways, vegetable garden, separate greenhouse, trellising hiding the oil tank, further back gardens with gravelled and brick paved areas, Worcester oil fired boiler, outside tap, three water butt, lean-to log store and brick built barbecue. There is a septic tank for the drainage system.
Extra Information To check Internet and Mobile Availability please use the following link:
checker.ofcom.org.uk/en-gb/broadband-coverage
To check Flood Risk please use the following link:
check-long-term-flood-risk.service.gov.uk/postcode
Important Information
- This is a Freehold property.
Property Ref: 55639_BNT220800
Similar Properties
Main Street, Grimston, Melton Mowbray
4 Bedroom House | Guide Price £575,000
ALL SENSIBLE OFFERS CONSIDEREDAn attractive and unique barn conversion set in the heart of this highly regarded and pict...
Bradgate Road, Newtown Linford, Leicester
4 Bedroom Detached House | Offers in excess of £575,000
Lying on this popular select development, overlooking Bradgate Park to the front, a four bedroomed detached residence, g...
Loughborough Road, Mountsorrel, Loughborough
6 Bedroom House | Guide Price £575,000
** OPEN HOUSE - SATURDAY, 25 JANUARY, 10-12 NOON CONTACT BENTONS TO CONFIRM APPOINTMENT **A comprehensively renovated an...
Child Close, Burton Lazars, Melton Mowbray
4 Bedroom Detached House | £585,000
The Gate House was the show home for this exclusive development and offers ready to move into and well arranged accommod...
Cotswold Close, Melton Mowbray, Leicestershire
4 Bedroom Detached House | £585,000
Located in the highly regarded Cotswold Close on the edge of Melton Mowbray is this substantial Jelson built detached ho...
Main Street, Cossington, Leicester
3 Bedroom Detached Bungalow | Guide Price £600,000
A rare offering to the market is this beautiful and comprehensively refurbished and extended bungalow situated in the he...

Bentons (Melton Mowbray)
47 Nottingham Street, Melton Mowbray, Leicestershire, LE13 1NN
How much is your home worth?
Use our short form to request a valuation of your property.
Request a Valuation






