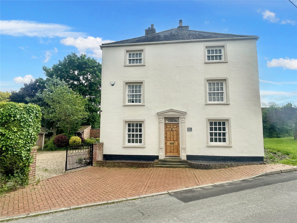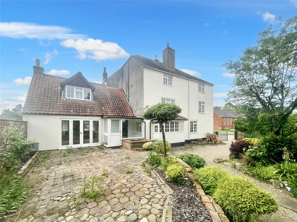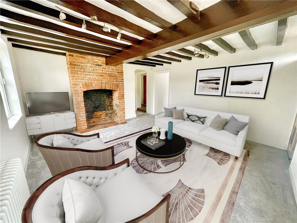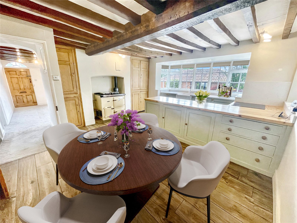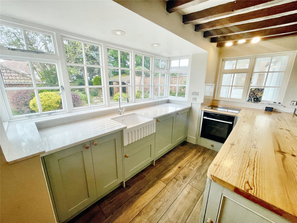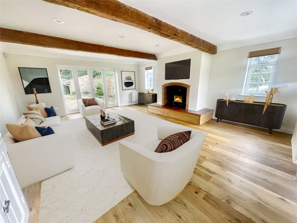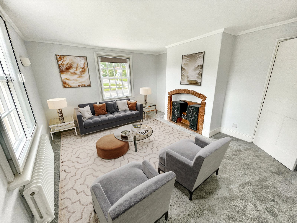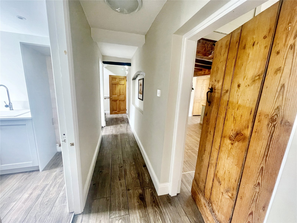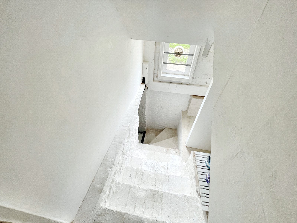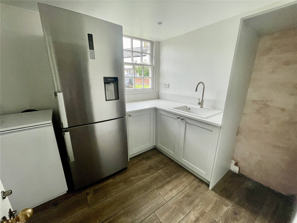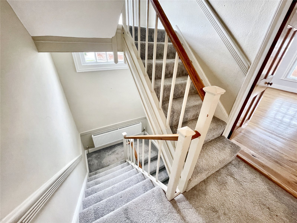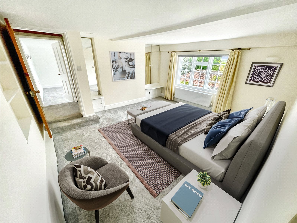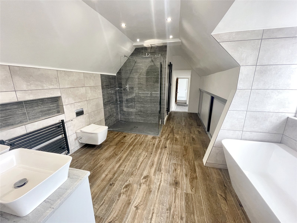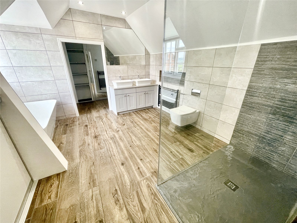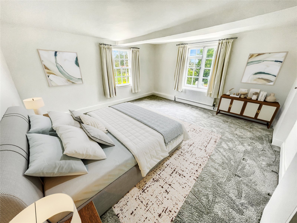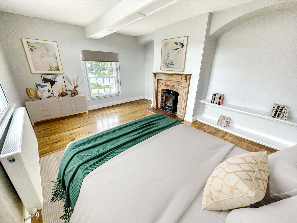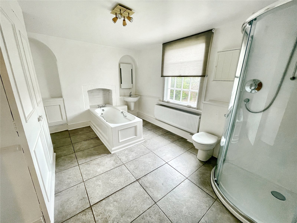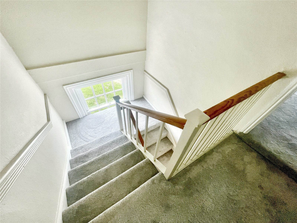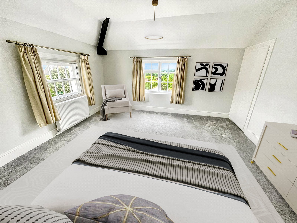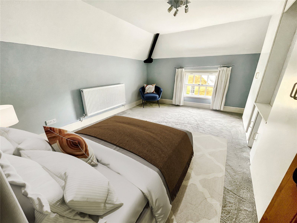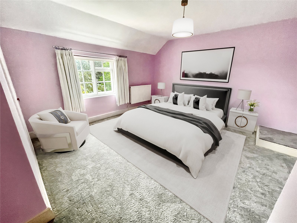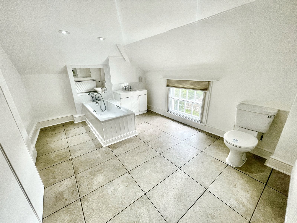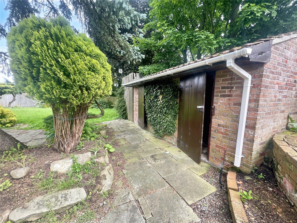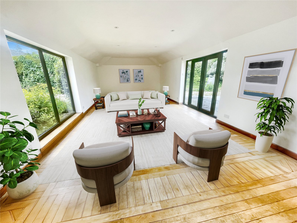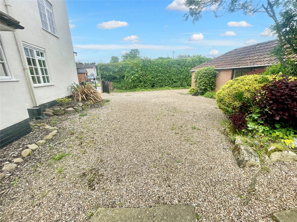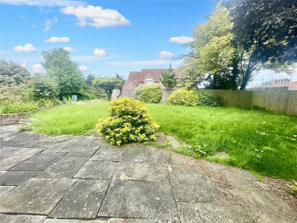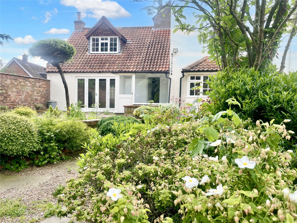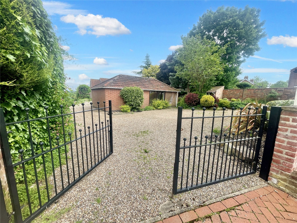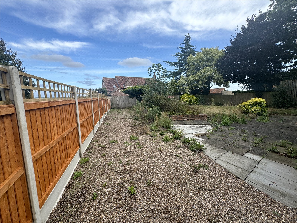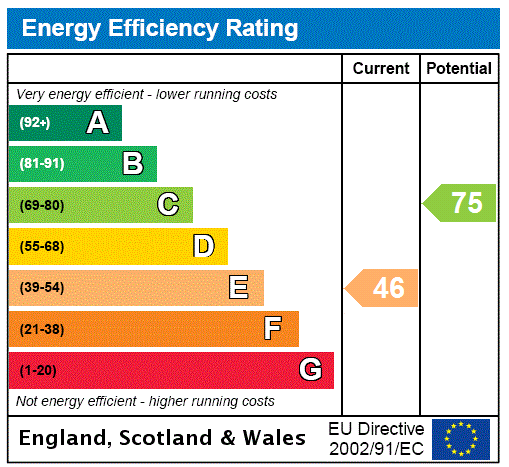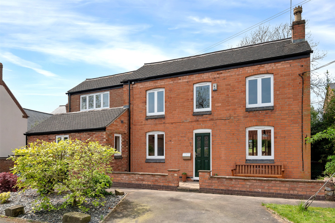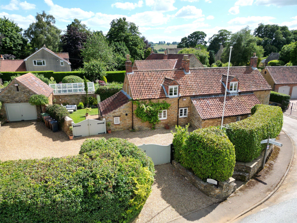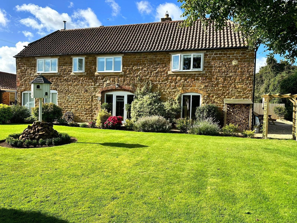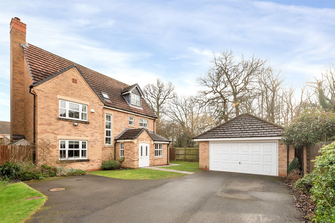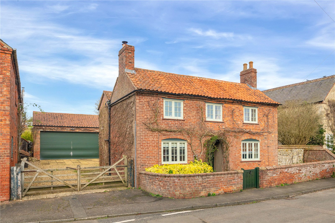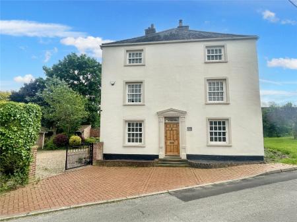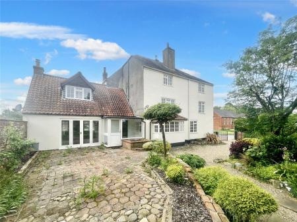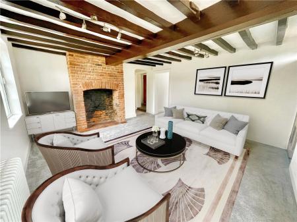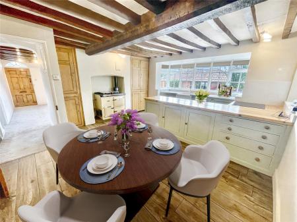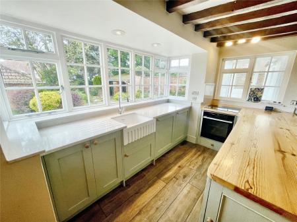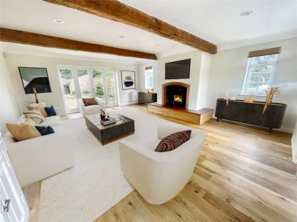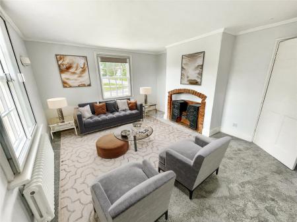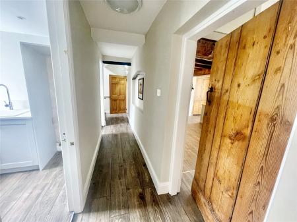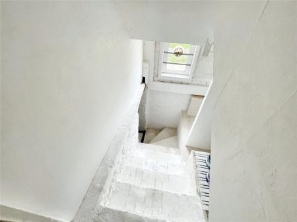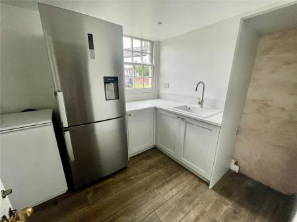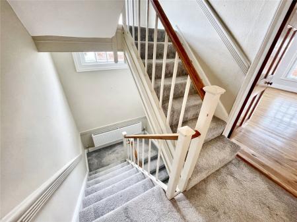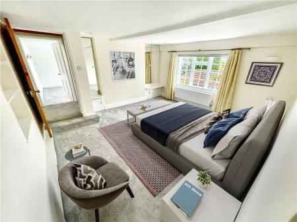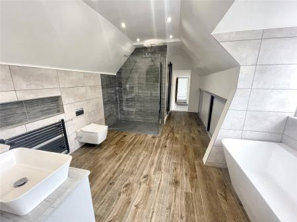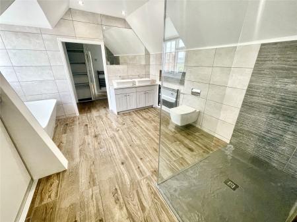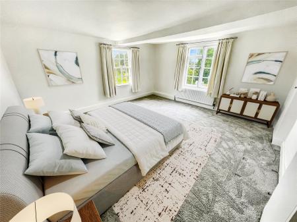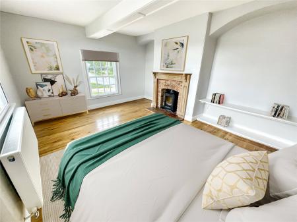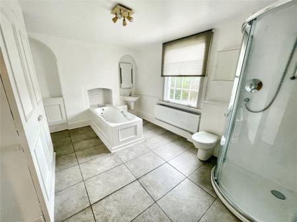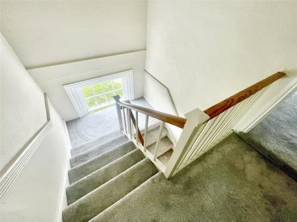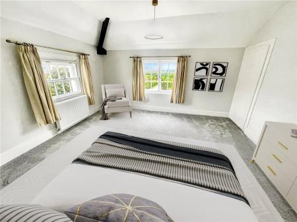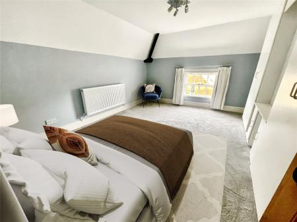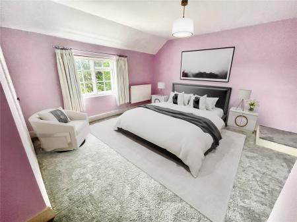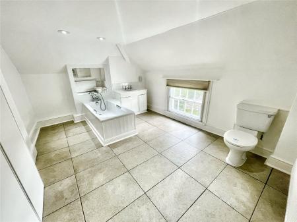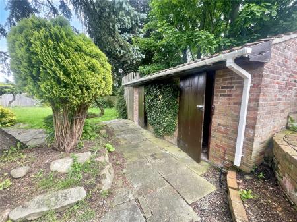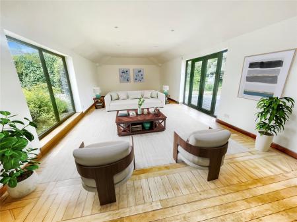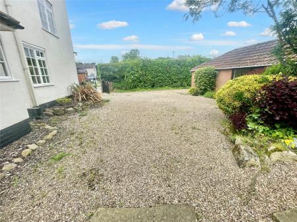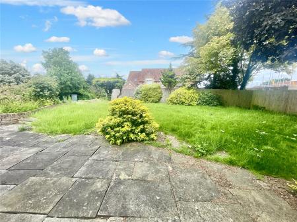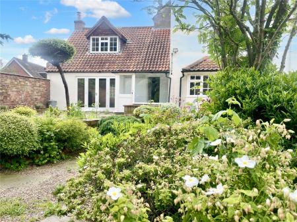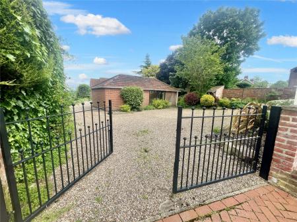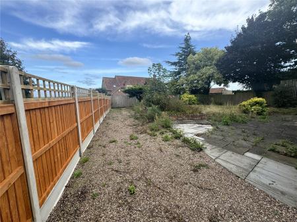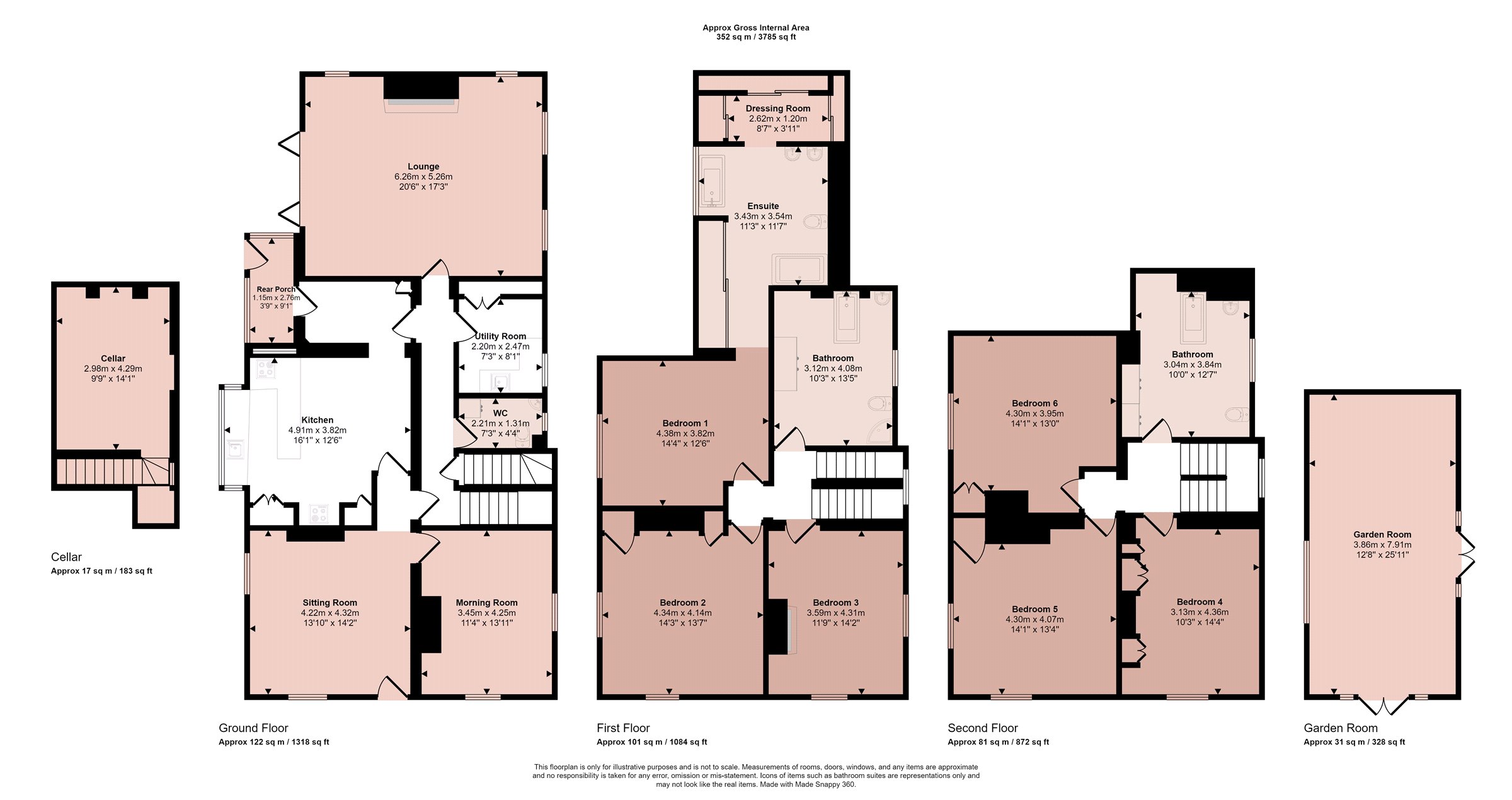- Comprehensively Refurbished and Modernised Three Storey Detached Farmhouse
- Six Bedrooms
- Lounge, Sitting Room and Morning Room
- Farmhouse Style Kitchen
- Utility Room, Cloakroom and Cellar Storage
- Luxury En-Suite Bathroom and Dressing Room to Bedroom One
- Two Further Bathrooms
- Energy Rating E
- Tenure Freehold
- Council Tax Band G
6 Bedroom Detached House for sale in Melton Mowbray
An original 1894 three storey traditional Grade II listed farmhouse located in this sought after village between Melton Mowbray and Nottingham. Retaining many original character features having been comprehensively refurbished and modernised, the accommodation comprises entrance into sitting room, morning room, rear lounge with wood burning stove, farmhouse style kitchen, rear hallway and lobby, cloakroom, utility room and access to vaulted cellar for storage purposes. The first floor leads to bedroom one with en-suite luxury bathroom and dressing area, two further double bedrooms and family bathroom. A further return staircase leads to the second floor landing with access to three further double bedrooms and second bathroom. Outside the property has front block paved driveway with feature wrought iron gates leading to a further gravelled driveway. There is a central garden room/office and two general brick built outbuildings. The garden has patio areas, lawns, hedgerows and screen fencing. There is no upward chain and an internal inspection of this spacious dwelling is highly recommended.
Sitting Room With access from the pine front door into this sizeable reception room with windows to the front and side, floor to ceiling brick feature fireplace and exposed beam ceiling.
Morning Room A second reception room having windows to the front and side elevations, feature original fireplace with brick surround.
Lounge Located at the rear of the property with French doors leading to the rear garden with matching side panels and further windows to the front and side elevations making this a naturally light room. Having a central brick fireplace with inset wood burning stove on quarry tiled heart, spotlight, coving and beams to the ceiling and built-in display shelving with two double store cupboards. Four ornate radiators and exposed tongue and groove floorboarding.
Kitchen A farmhouse style kitchen with large
multi-pane bay window overlooking the rear garden and further side window. The kitchen comprises an enamel white Shaws sink unit with swan mixer taps, polished granite worktops, range of base cupboards, built-in electric hob with oven over and pine worktop to the side with a further range of drawers and cupboards and Rangecooker with hotplates and ovens, beamed ceilings and spotlighting.
Lobby Area With access to the inner hallway via latch pine cottage door.
Inner Hallway With original storage cupboards and French door leading to the rear porch with glazed side door to the garden along with access to the cellar and return staircase leading to the first floor.
Utility Room A separate utility area with enamel sink built into granite effect work surfaces with base cupboards, Samsung fridge/freezer and window to the rear.
Cloakroom Fitted with a low flush WC, wash hand basin, recess storage cupboard, obscure window to the rear and tiled flooring.
Cellar Accessed via brick steps to vaulted cellar with power and light.
First Floor Landing With large window and wall light.
Bedroom One A double room with window to the rear elevation enjoying views to the garden and elevated views to the open countryside, recess mirrored wardrobes, niche shelving and wall lights.
En-Suite Bathroom A beautiful en-suite bathroom with oval bath, two vanity wash hand basins with cupboards under and mirror over, double shower tray with rainshower, low flush WC, two heated towel rails, fully tiled to the walls and floors, spotlighting to the ceiling and large window
Dressing Room With mirror fronted wardrobes, shelving, drawers and heated chrome towel rail.
Bedroom Two A second double room with windows to the front and rear, built-in wardrobes and radiator.
Bedroom Three A double room located at the rear of the property with windows to the rear and side elevations, pine surround fireplace with inset wood burning stove and quarry tiled hearth with shelving to the side in display niche.
Bathroom A large family bathroom fitted with central panelled bath, separate shower with glass screen door, low flush WC, wash hand basin, window to the rear, double fronted cylinder cupboard and further storage cupboard and tiled flooring.
Second Floor Landing Accessed from the return staircase from the first floor landing.
Bedroom Four Fitted with one double fronted and one single wardrobe with central store cupboard and shelving, window to the rear and radiator.
Bedroom Five With window to the front and side elevations enjoying views to garden and open elevated countryside views and ample space for bedroom furniture.
Bedroom Six With window to the rear, radiator and double fronted wardrobe.
Second Bathroom A second large bathroom with central panelled bath with telephone shower, vanity wash hand basin with double cupboard under, low flush WC, radiator and two double fronted storage cupboards with built-in shelving, tiled flooring and window to the rear.
Outside to the Front The property lies on a generous corner plot with access off Bottom Green having a brick paved driveway with wrought iron gates giving access to main gravelled driveway for additional numerous car standing and surrounding landscaped gardens with top patio, flagstone steps and pathways with a second patio.
Garden Room/Office Having French doors to the rear and full height window to the front.
Outside to the Rear Mainly laid to lawn with screen fencing to the boundaries, sheilded oil tank, dustbin store and two further brick built storage areas.
Extra Information To check Internet and Mobile Availability please use the following link:
checker.ofcom.org.uk/en-gb/broadband-coverage
To check Flood Risk please use the following link:
check-long-term-flood-risk.service.gov.uk/postcode
Agents Note The photographs depicting furniture have been staged for illustration purposes only.
Important Information
- This is a Freehold property.
Property Ref: 55639_BNT240530
Similar Properties
Ostler Lane, Saxelbye, Melton Mowbray
3 Bedroom Semi-Detached House | Guide Price £625,000
An incredibly rare opportunity for the equestrian purchaser to acquire this affordable three bedroom family home with pa...
Pond Street, Seagrave, Loughborough
4 Bedroom Detached House | Guide Price £625,000
A most deceptive and skillfully extended four double bedroomed detached cottage located in this highly sought after vill...
Denton Lane, Harston, Grantham
3 Bedroom Detached House | £625,000
East and West Cottage is a charming Grade II character cottage located in the heart of this picturesque Vale of Belvoir...
Waltham Road, Eastwell, Melton Mowbray
4 Bedroom Detached House | £635,000
Nestled at the end of a long, picturesque driveway, this stunning barn conversion seamlessly blends rustic charm with mo...
Newstead Way, Loughborough, Leicestershire
5 Bedroom Detached House | Guide Price £645,000
A well presented and further upgraded three storey, five bedroomed detached family residence lying in this enviable loca...
Back Street, Saltby, Melton Mowbray
4 Bedroom Detached House | Guide Price £650,000
A skilfully extended character four bedroom detached cottage residence lying in this popular rural village location with...

Bentons (Melton Mowbray)
47 Nottingham Street, Melton Mowbray, Leicestershire, LE13 1NN
How much is your home worth?
Use our short form to request a valuation of your property.
Request a Valuation
