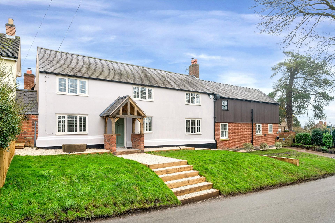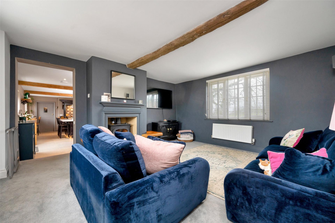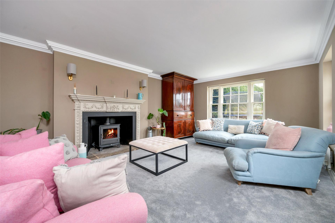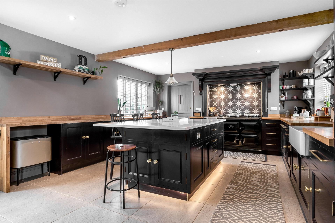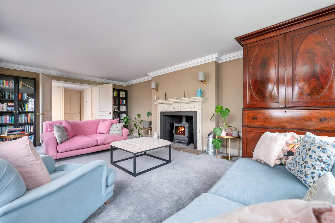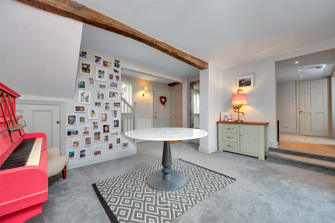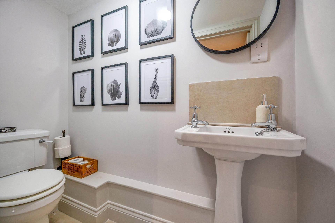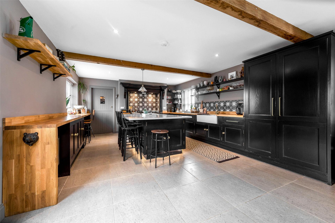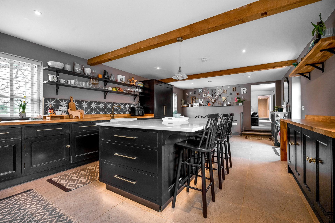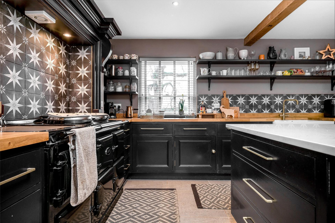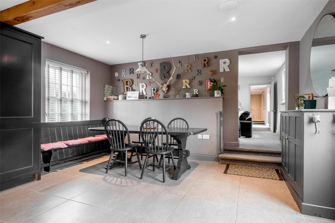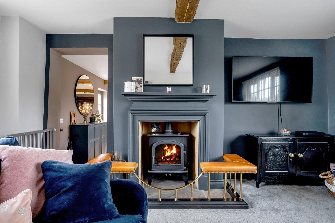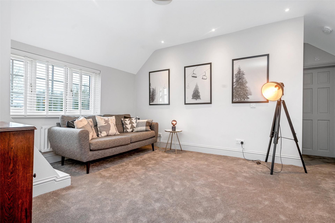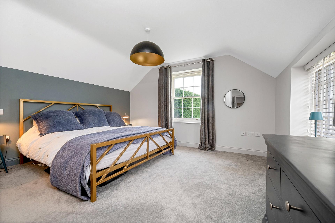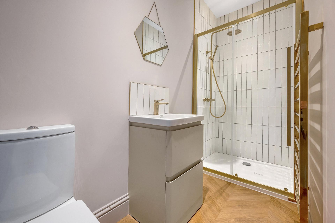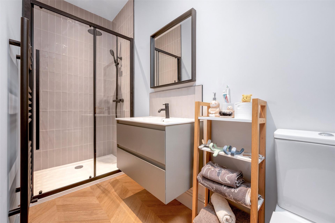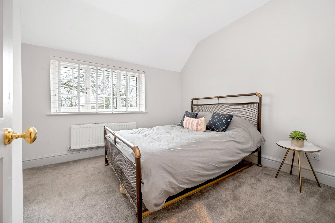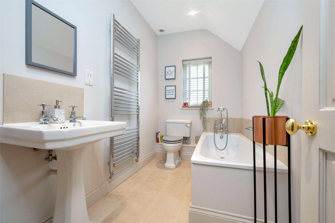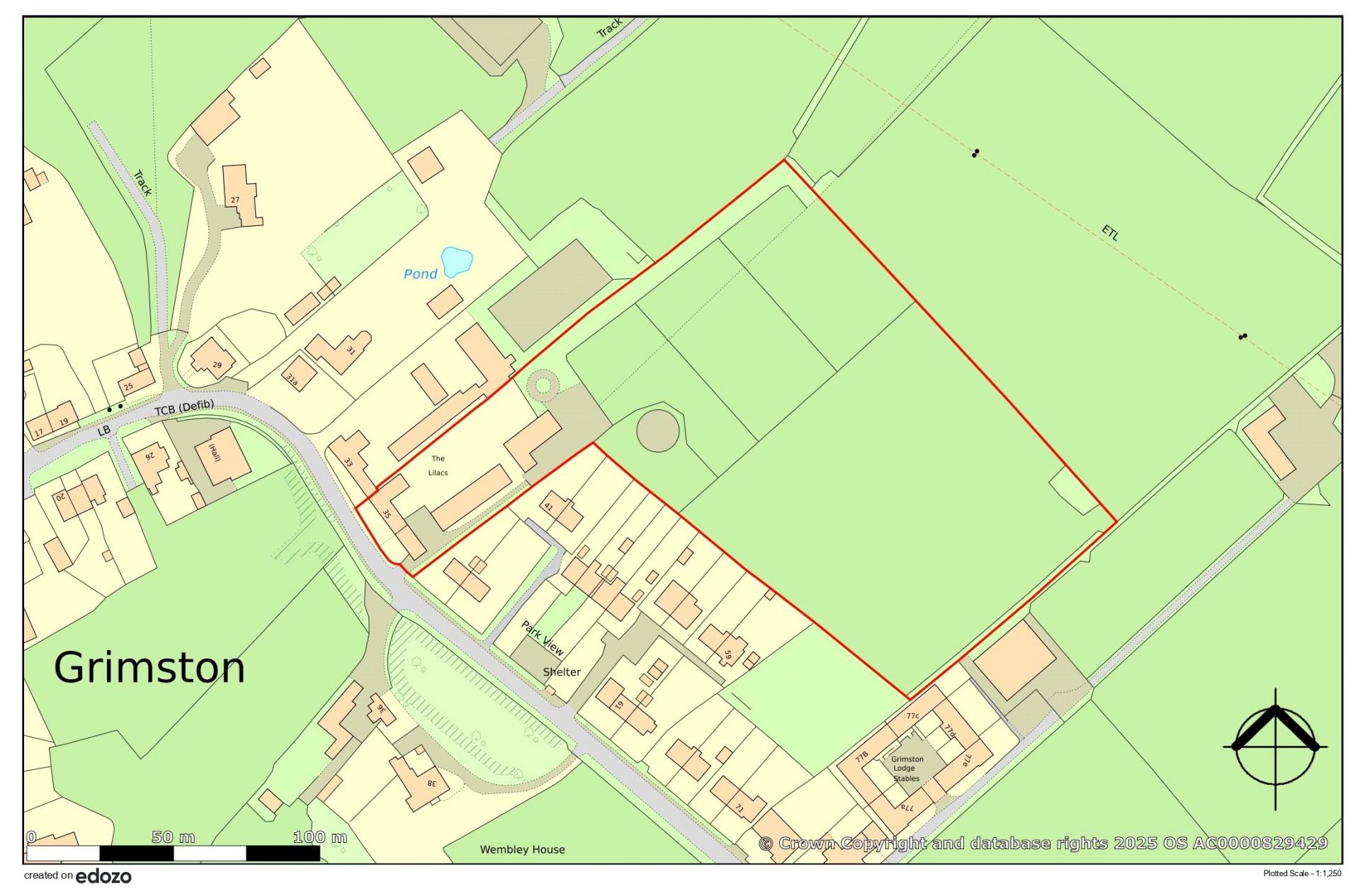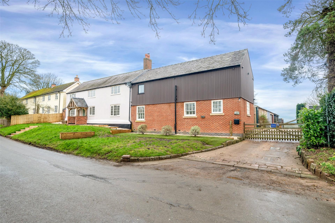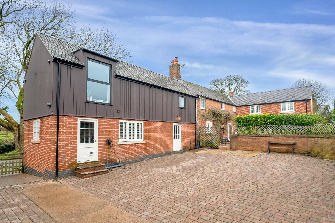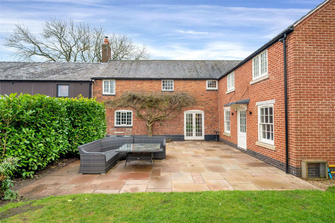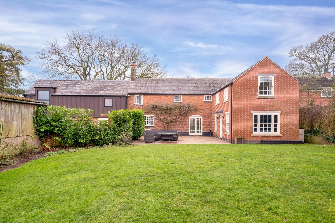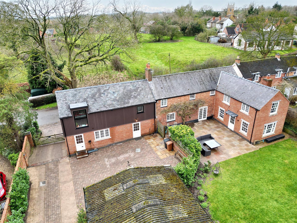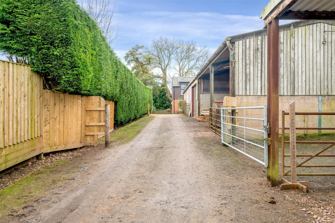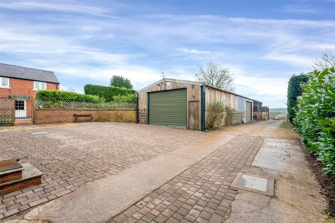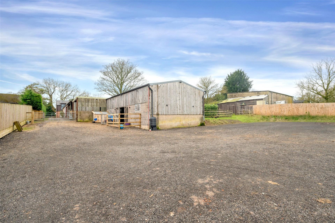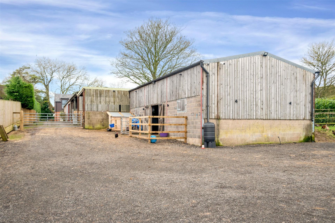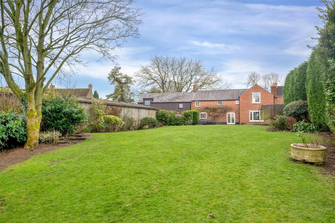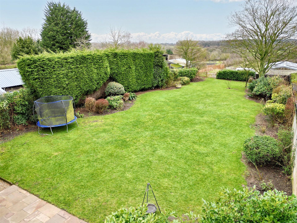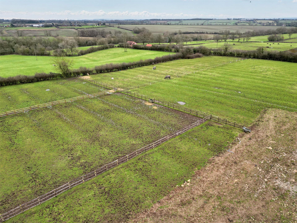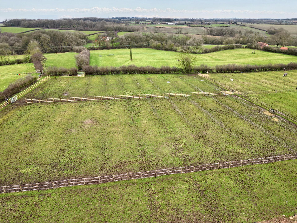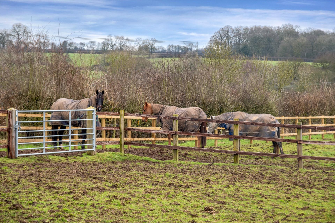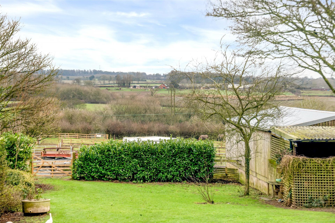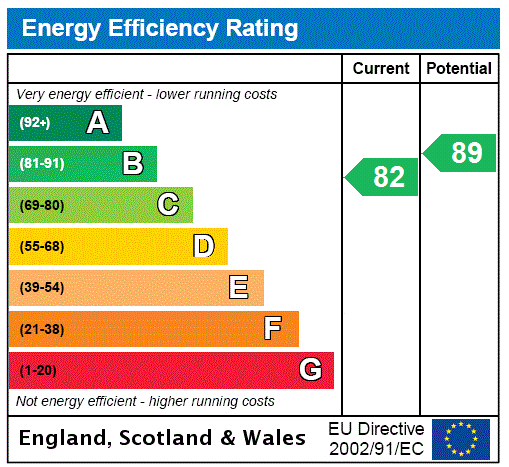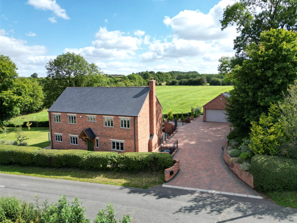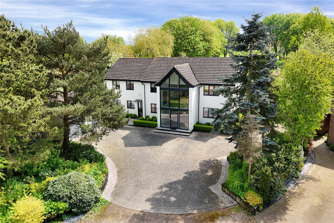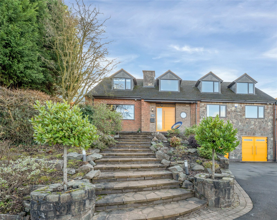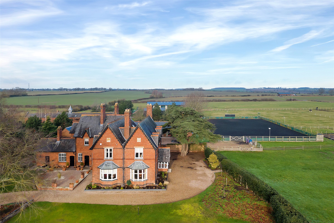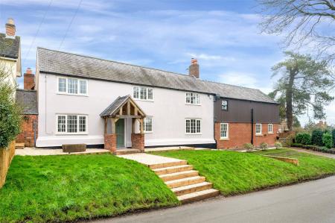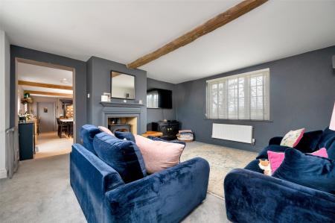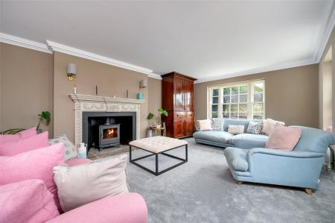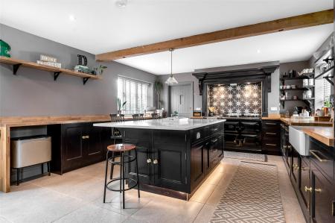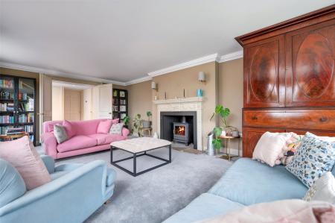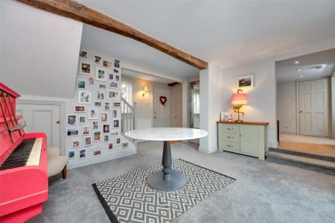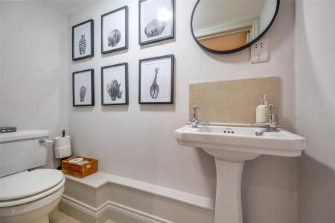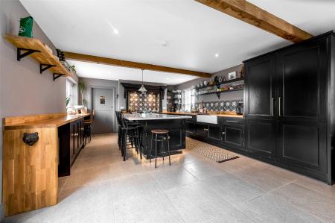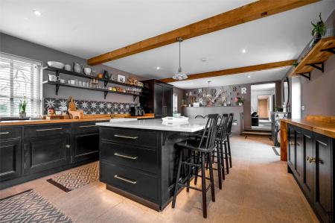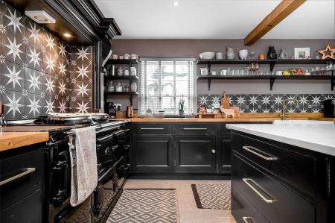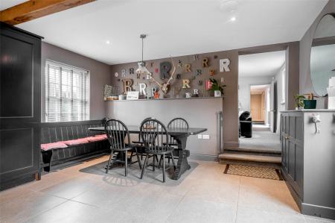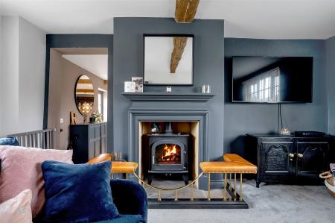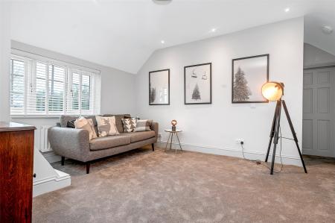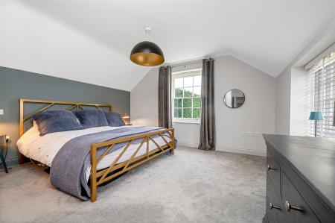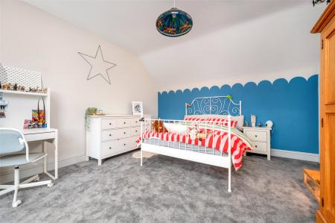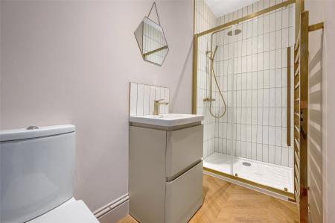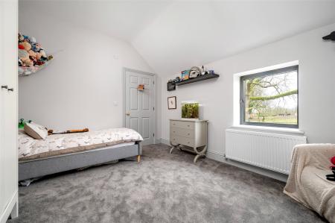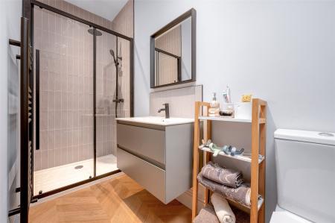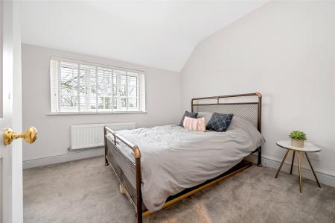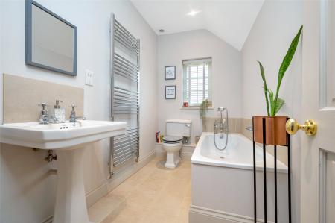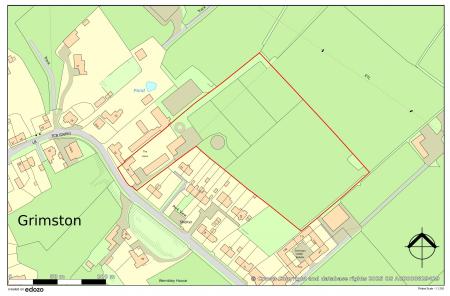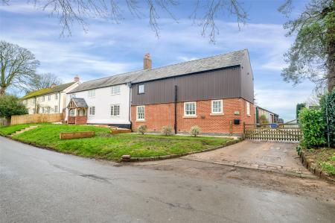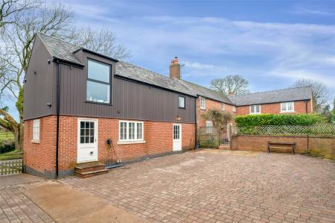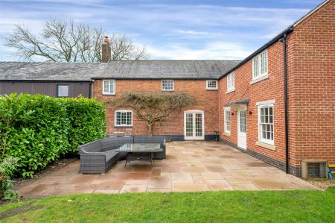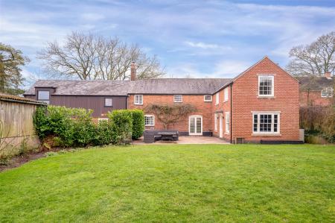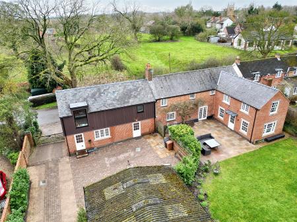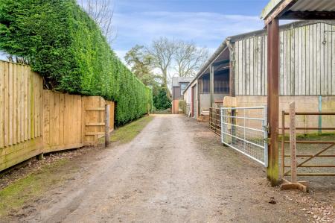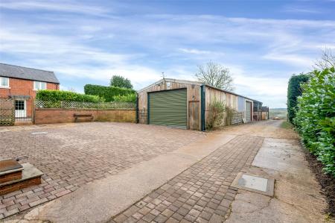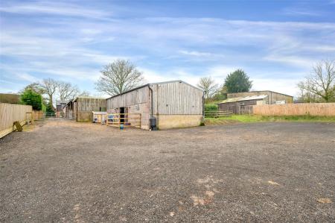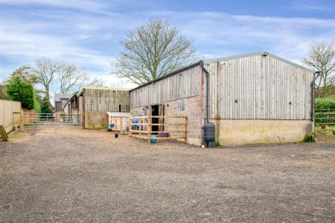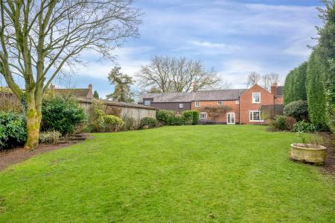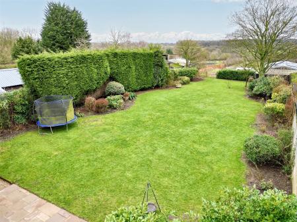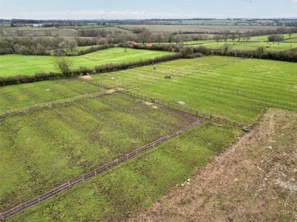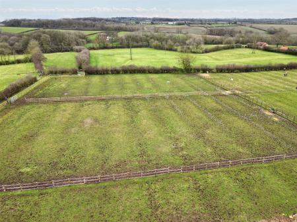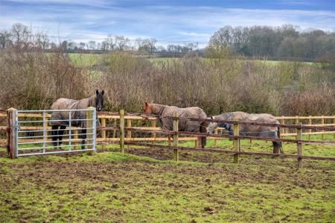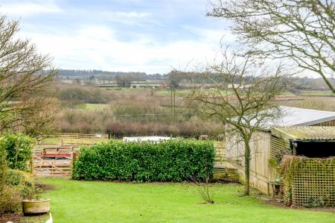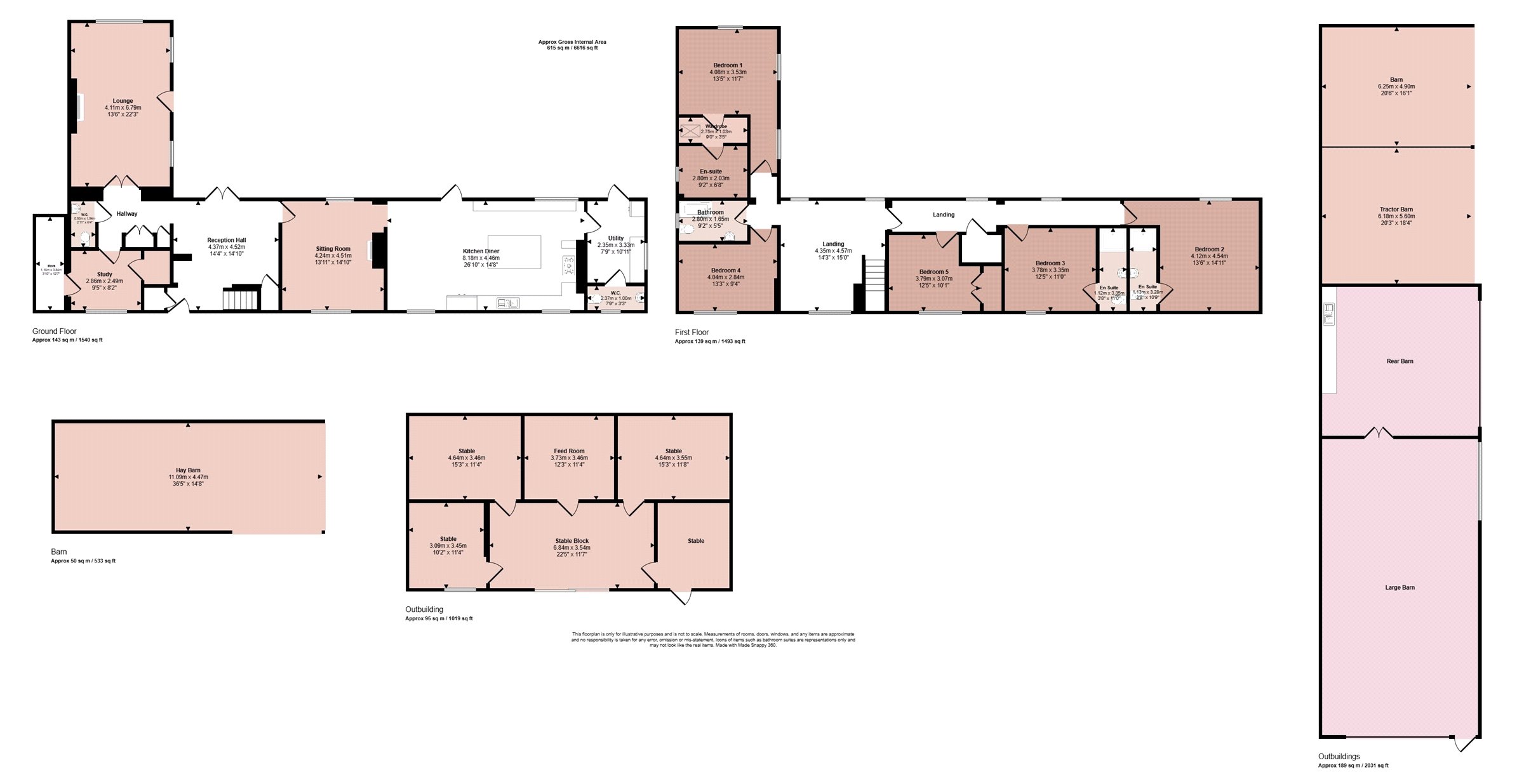- Beautiful Family Home
- Fully Renovated, Extended and Remodelled
- High Speciation Interior
- Five Double Bedrooms
- Three En-suites & Bathroom
- Three Reception Rooms
- Fabulous Living/Dining Kitchen
- Energy Rating B
- Council Tax Band F
- Tenure Freehold
5 Bedroom Detached House for sale in Melton Mowbray
A rare offering to the market, The Lilacs offers a substantial detached home which has been comprehensively extended, remodelled and refurbished to a high standard throughout. Coupled with a fantastic array of outbuildings and stables with a large manege, all situated on a 5 acre plot. The main home is ideal for a family buyer boasting five double bedrooms, three of which have newly fitted en-suites as well as a separate family bathroom. On the ground floor, the heart of the home is the living/dining kitchen with a bespoke handcrafted kitchen with central island and triple range Aga. There are three spacious reception rooms, two of which have multi-fuel burning stoves in addition to the reception hall, utility room and two ground floor toilets. Outside the property is a real showstopper with landscaped formal gardens, established paddocks and a substantial array of outbuildings including two fully enclosed barns, open sided barns and an internal stable block with four internal stables and central tack and feed store. Currently underway is a new 50m x 25m manege which is due to be completed before the sale of the property. Fabulous views can be enjoyed from the grounds and from within the property and it provides ready to move into accommodation ideal for a family buyer with equine or small holding interest.
Reception Hall Accessed via a canopy porch from the front into a welcoming reception hall. This spacious and attractive hall has a staircase rising to the first floor landing, French doors leading directly to the rear patio with views directly across the garden and paddock land beyond.
Sitting Room This cosy reception room has a multi-fuel burning stove with seated fireguard, benefitting from a dual aspect with multi-paned glazed to both the front and rear with countryside views in each direction, original exposed beam, door through to:
Living/Dining Kitchen A fabulous space, this handcrafted and painted kitchen comprises a range of wall and base units with oak worktops to the wall units and Quartz worktops to the large central island. Within the island there is an overhang with space for breakfast stools and integrated lighting. The focal point within the kitchen is the triple range electric Aga with canopy hood over, larder fridge, larder freezer and dishwasher, contemporary tiling to the walls and large tiled flooring, space for both seating and dining with windows overlooking both the front and rear aspect and doors connecting to the outside. There are exposed beams to ceiling and stable door leading through to:
Utility Located off the kitchen is a range of painted units with oak worktops, plumbing and appliance space for a stacked washer/dryer, door leading directly to the outside. Fully tiled floor with spotlights to the ceiling, ample space for coat and boot storage and door through to:
Downstairs WC Fitted with a toilet and Belfast ceramic sink, set within a custom unit with oak top and storage beneath, modern tiling to the walls and floor with window to the front.
Living Room This beautifully light and spacious principal reception room benefits from a dual aspect with sliding sash double glazed windows to both the side and rear elevations with far reaching views. There is a commanding Chesneys multi-fuel burning stove situated in a highly decorative hearth with glazed door leading to the outside.
Home Office Ideal as a home office or snug with fantastic views across fields to the front. There is a window, original exposed beam and original doors with access to the boiler room and a storage cupboard.
Boiler Room Fitted with a modern Worcester Bosch gas central heating boiler and large hot water tank, quarry tiling to the floor and generous storage space.
Cloaks/WC Fitted with a white suite comprising wash hand basin and toilet, tiling to the walls with chrome towel heater.
First Floor Landing A substantial landing with a dual aspect and spotlights to the ceiling. This large space is ideal as a sitting or reading area.
Bedroom One This fabulous principal suite consists of a bedroom, dressing room and en-suite. The bedroom itself has a dual aspect with windows to both the rear and side elevations and access to:
Walk-through Dressing Room Fitted with shelving and clothes hanging with Velux window to the side, door through to:
En-suite Shower Room Newly fitted with a large double shower cubicle, wash hand basin, toilet, towel heater, recessed spotlights, extractor fan, window to the side, wood effect herringbone flooring and full tiling to the walls
Bedroom Two A fantastic new addition to the property, this attractive bedroom has a high vaulted ceiling with picture glazed window overlooking the land and countryside beyond with its own luxury en-suite.
En-suite Shower Room This beautifully appointed and newly fitted shower room has brushed gold fittings for a contemporary feel with large should shower cubicle with rainwater shower head and second attachment, wash hand basin with vanity unit and toilet, contemporary tiling to the walls with wood effect parquet flooring, brushed gold towel heater and high ceiling with extractor fan and spotlights.
Bedroom Three A third double en-suite bedroom with picture glazed window overlooking fields to the front. This bedroom has a high ceiling and its own luxury en-suite.
En-suite Shower Room Beautifully appointed and refitted with a large walk-in shower with rainwater shower head and separate attachment, floating vanity unit with wash hand basin and toilet, contemporary tiling with parquet wood effect flooring and towel heater.
Bedroom Four A fourth double room with double glazed window to the front elevation, generous built-in wardrobes with clothes hanging and storage.
Bedroom Five A fifth double room with uPVC window to the front elevation and high ceiling accessed through to the loft space.
Family Bathroom Fitted with a three piece white suite comprising panelled bath with central mixer tap and handheld shower attachment over, wash hand basin, toilet, neutral tiling to the walls and floor with obscure glazed window to the side and tall towel heater.
Outside to the Front The property has an imposing wide frontage with steps leading up to the front canopied porch and reception hallway. Large lawned frontage with contemporary planting, gravel borders and up and down lights shining across the front of the property. There is five bar timber gated access to the side of the property onto a large block paved driveway with vehicular access to the barns, further gravelled driveway running the full length of the barns to the stables and paddock beyond.
Outside to the Rear There is a beautifully landscaped formal garden with large sandstone patio to the rear of the property accessed from the reception hall and living room. Beyond the large patio is a predominantly lawned garden surrounded by well established flower beds with an established boundary along the left hand side providing a high degree of privacy. Surrounding the house are up and down lights, an outdoor tap and external power. There is a large array of outbuildings including:
Large Barn Accessed via a high sided and wide roller door to the front elevation, connected with power and lighting and having the solar panel inverters, wide opening through to:
Rear Barn With wide high-sided roller access door and internal access connected with power and lighting.
Tractor Barn Beyond the second barn is a three bay open fronted barn ideal for a tractor and general storage.
Hay Barn An open fronted lean-to barn connected to the stable block.
Stable Block A fabulous internal stable block with central entrance connected with power and lighting and water. Situated off are five individual stables. The stable barn is accessed via double doors, it has lighting and water connection and 18 solar panels situated on the roof. Beyond the stable block is:
Large Central Yard Ideal for parking vehicles and a secure turn out space. Beyond which there is gated access to:
Paddocks All have replacement post and rail fencing and mains water connection. The field is divided into 6 large equal paddocks.
Manege A newly constructed 50m x 25m manege with sufficient drainage and hardcore (manege to be completed prior to sale).
Services & Miscellaneous The property is connected with mains gas, electricity, water and drainage. There are 18 solar panels located on one of outbuildings roof, these are owned by the property and contribute towards the electricity usage of the property. There is a single public bridle path which runs along the boundary of the property from the front of the house to the rear boundary. This was previously diverted to the edge of the plot by the previous owner and is fully fenced off where it crosses the paddocks. There is an overage agreement on the barns and paddock, this uplift is in place for any additional residential development. Further details can be supplied upon request. Please note it is our understanding this overage does not affect the development of any of these buildings or land for the sole enjoyment and use of the main property.
Extra Information To check Internet and Mobile Availability please use the following link:
checker.ofcom.org.uk/en-gb/broadband-coverage
To check Flood Risk please use the following link:
check-long-term-flood-risk.service.gov.uk/postcode
Important Information
- This is a Freehold property.
Property Ref: 55639_BNT240970
Similar Properties
Clawson Road, Holwell, Melton Mowbray
7 Bedroom Detached House | Guide Price £1,250,000
The Wolds Farm is a rare offering to the market, approached along an impressive 400m tree lined driveway, this fabulous...
Loughborough Road, Hoton, Leicestershire
6 Bedroom Detached House | Offers Over £1,250,000
Situated within fabulous open countryside and located between Loughborough and Hoton with outstanding views across the P...
Coplow Lane, Billesdon, Leicester
5 Bedroom Detached House | Guide Price £1,200,000
A rare offering to the market is this impressive and individually designed and built detached home boasting approximatel...
Brook Street, Wymeswold, Loughborough
5 Bedroom Detached House | £1,400,000
Located in the heart of Wymeswold village centre, in a no through road position on Brook Street, is this individually de...
Bradgate Road, Newtown Linford, Leicester
4 Bedroom Detached House | Guide Price £1,400,000
The Heathers is an architect designed 1970s split-level home re-imagined with a mid century design led renovation. It ha...
Thrussington Road, Hoby, Melton Mowbray
6 Bedroom Detached House | Guide Price £1,600,000
An impressive Victorian farmhouse constructed circa 1878 and sitting equidistant between Hoby and Thrussington.

Bentons (Melton Mowbray)
47 Nottingham Street, Melton Mowbray, Leicestershire, LE13 1NN
How much is your home worth?
Use our short form to request a valuation of your property.
Request a Valuation
