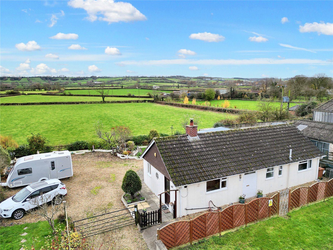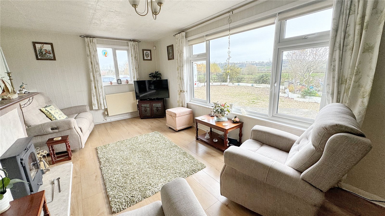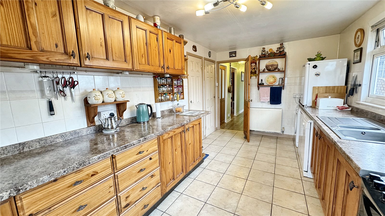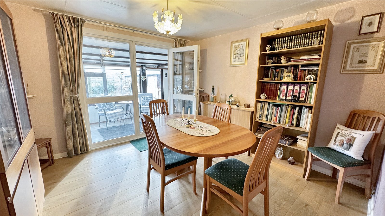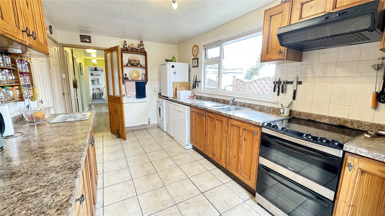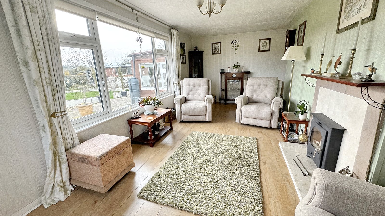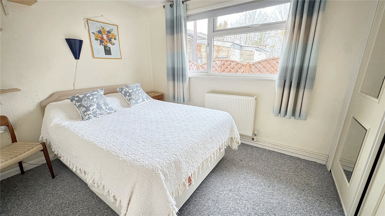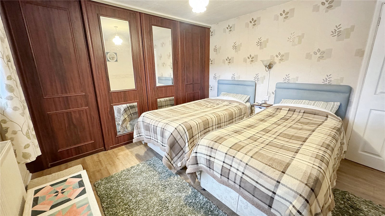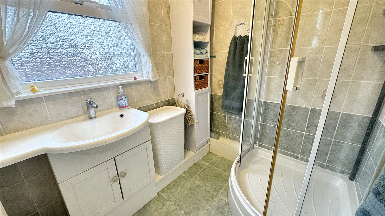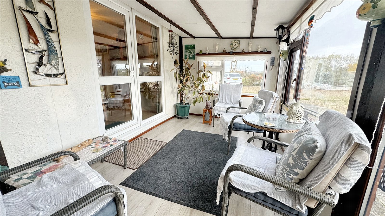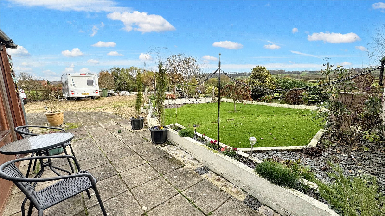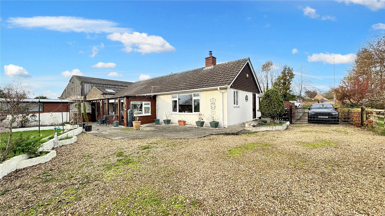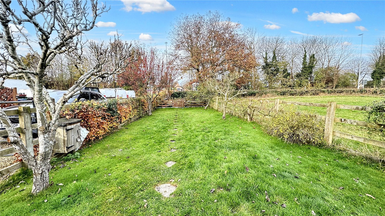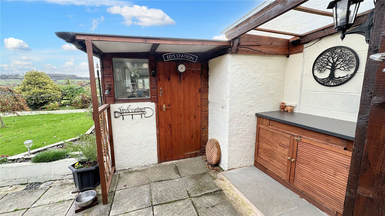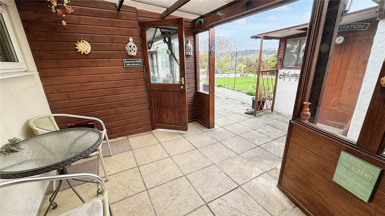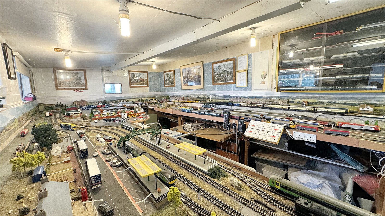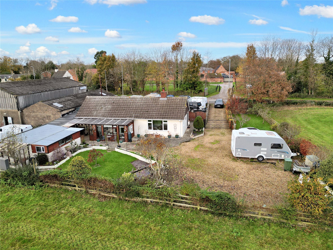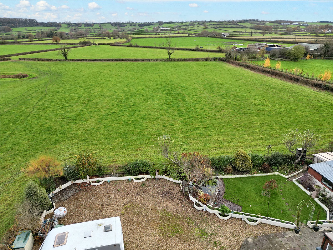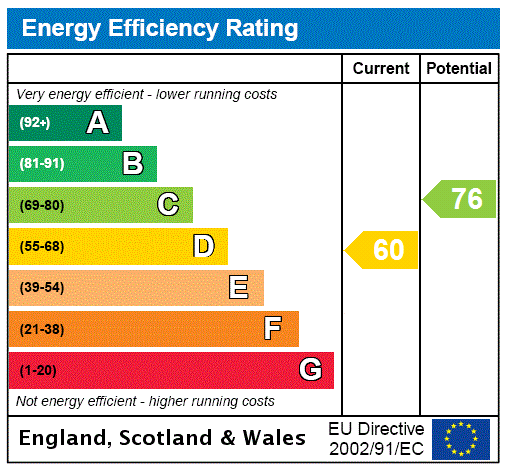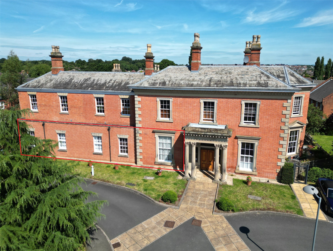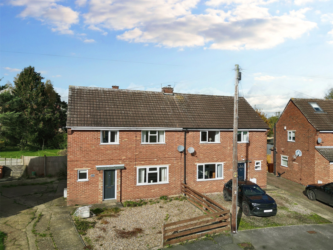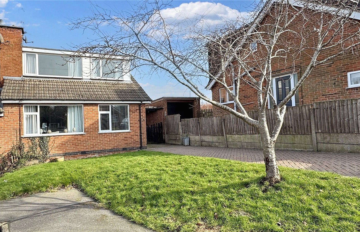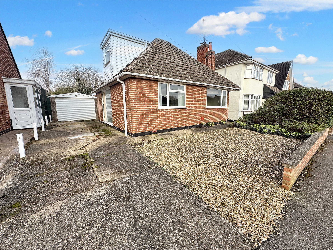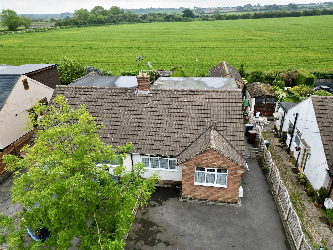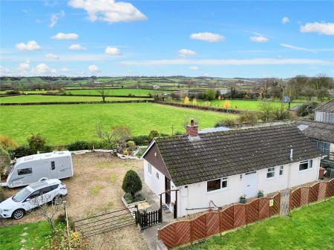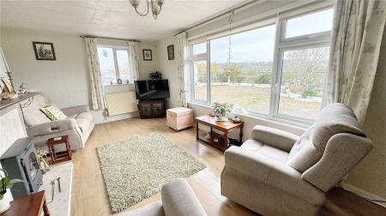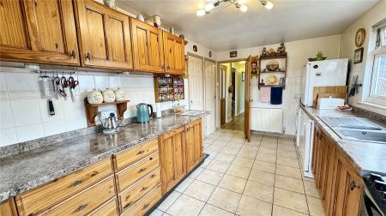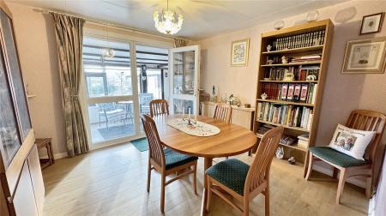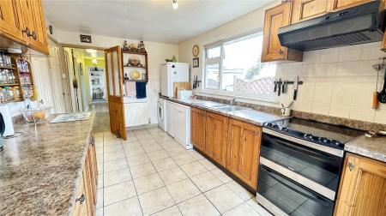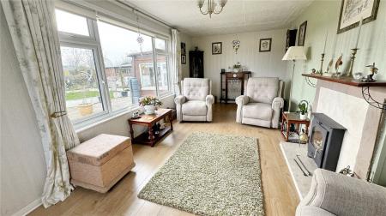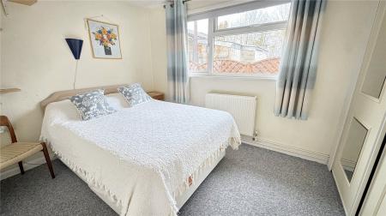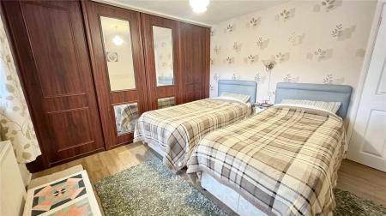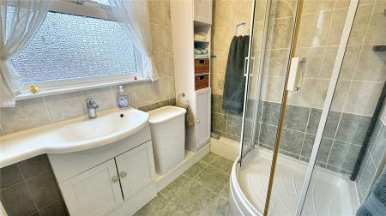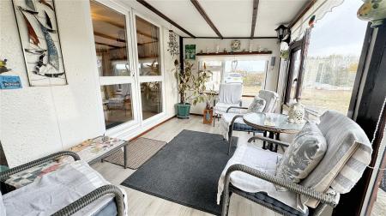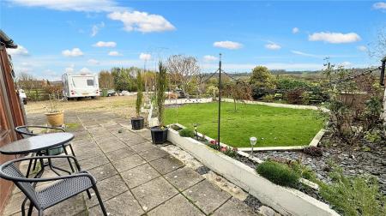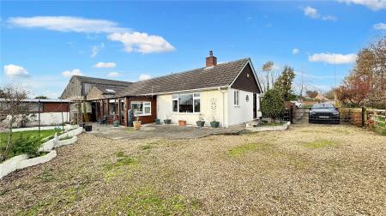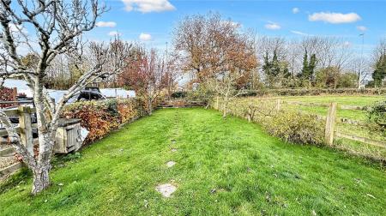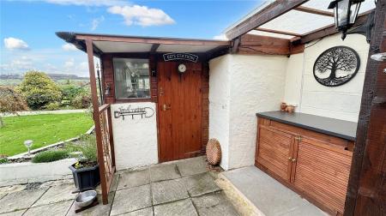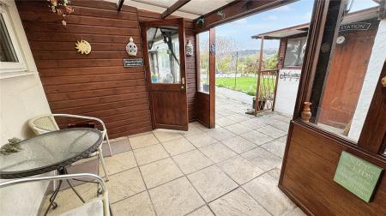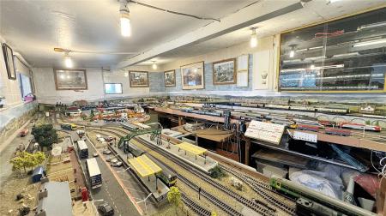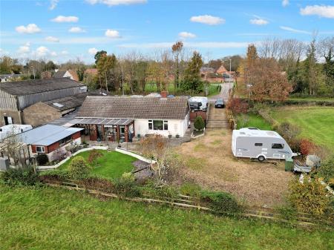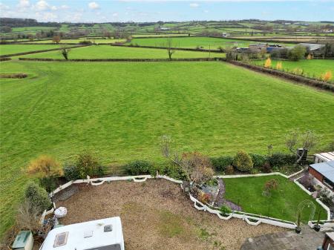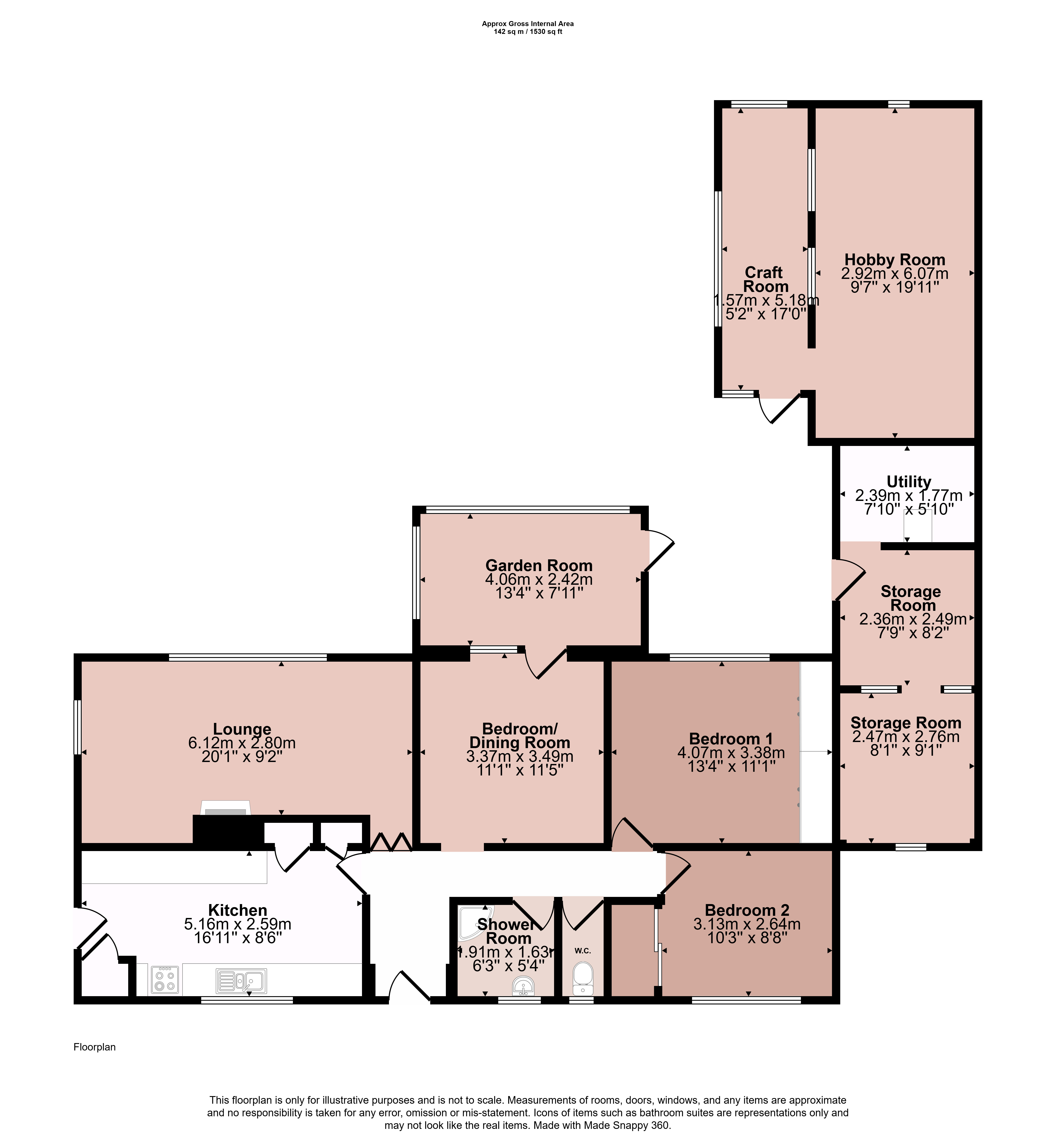- Detached Bungalow
- Set Back from Road with Gated Driveway
- Prefabricated Construction
- Three Bedrooms
- Two Reception Rooms
- Fabulous Plot
- Idyllic Countryside Views
- Energy Rating D
- Council Tax Band C
- Tenure Freehold
3 Bedroom Detached Bungalow for sale in Melton Mowbray
Located in a setback position off the main road in Nether Broughton is this individual detached prefabricated bungalow lying on a pleasant plot with idyllic countryside views to the rear. The bungalow offers spacious accommodation to include a fitted kitchen, lounge with multi fuel burning stove, two/three bedrooms, shower room and separate WC as well as a garden room and a range of outbuildings which have been converted into various workshops and hobby rooms. The property has a mature plot including an orchard with a variety of fruit trees and is competitively priced due to its unconventional construction method which will limit the number of lenders, although it is our understanding the property is mortgageable. Ideal for any purchaser looking to downsize and take advantage of the outbuildings or as a potential development plot (subject to necessary planning permissions and consent).
Kitchen Accessed via uPVC front door into a sizeable kitchen with solid wood fronted units, laminate worktops, tiled splashbacks to the walls and fully tiled floor. Within the kitchen there is space for freestanding cooker with fitted extractor hood, plumbing and appliance space for a further three white goods, stainless stell sink and uPVC window to the front. There are three built-in cupboards, one housing the wall mounted Baxi gas central heating boiler and electricity consumer unit.
Lounge This pleasant reception room benefits from a dual aspect with uPVC glazing to both the rear and side elevations having far reaching countryside views. There is a central multi fuel burning stove with marble hearth and wood laminate flooring.
Shower Room Fitted with a two piece suite comprising corner shower cubicle with wall mounted Triton shower, wash hand basin set within a vanity unit with tiling to the walls and floor. There is an obscure glazed window to the front.
WC Fitted with a low level WC with tiled flooring and obscure glazed window to the front.
Bedroom One This double bedroom has extensive fitted wardrobes with sliding mirrored doors, uPVC window to the rear and wood laminate flooring.
Bedroom Two A second double bedroom which is naturally light with uPVC window to the front and built-in wardrobes with sliding mirrored doors.
Bedroom Three/Dining Room This versatile room has been both a bedroom and latterly is a dining room with wood laminate flooring and floor to ceiling glazing with a door providing access to the lean-to garden room.
Lean-to Garden Room A pleasant space to enjoy views f the garden and countryside beyond, there is an abundance of glazing to all three elevations and wood laminate flooring. This room is connected with power and lighting and has access to the garden and outbuildings.
Outside The property has a gravelled driveway which leads up to gated access to a further secure inner drive where there is parking for lots of vehicles including a caravan. To the side of the main approach is a lawned orchard stocked with a variety of fruit trees to include four Apple and two Pear trees. Beyond the large gravelled drive is a large patio and further lawned garden with ornamental pond and water feature. There are post and rail fences to the boundary to take full advantage of the views acroos countryside beyond and there is outdoor access to the extensive range of outbuildings. In addition to the main access driveway, there is also a right of way over the neighbouring garage forecourt leading up to the external outbuildings which at some point would have been the garage.
Outbuildings
Garaged Sized Store A garage sized store is divided into three workshop areas with uPVC window to the front connected with power and lighting and fitted with shelving and work benches. To the rear of the building there is a utility area with appliance space for overflow fridge/freezer and tumble dryer.
Hobby and Craft Room This large outbuilding has been subdivided into two spaces, one currently houses a large model train set with the base of train set will be left if the incoming purchaser is interested and parts of the railway are for sale by separate negotiation. Within the room there is a fully tiled floor, window to the rear, connected with power and lighting and tiling to the walls. Adjoining the hobby room is a craft room, this lighter space has uPVC glazing to the rear and further glazed window to the side. Connected with power and lighting and is an ideal space for a variety of potential purposes. There is also a covered seating area which is ideal for sheltered outdoor seating.
Greenhouse
Wood and Coal Store
General Note The loft is partially boarded.
Extra Information To check Internet and Mobile Availability please use the following link:
checker.ofcom.org.uk/en-gb/broadband-coverage
To check Flood Risk please use the following link:
check-long-term-flood-risk.service.gov.uk/postcode
Important Information
- This is a Freehold property.
Property Ref: 55639_BNT200164
Similar Properties
Edith Murphy Close, Birstall, Leicestershire
2 Bedroom Apartment | Offers in excess of £250,000
This magnificent Grade II listed ground floor, two bedroomed apartment forming part of this exclusive development or ori...
Regency Road, Asfordby, Melton Mowbray
3 Bedroom Semi-Detached House | £250,000
Welcome to this charming three bedroom semi-detached home, set on a larger-than-average plot and boasting a very spaciou...
Croft Gardens, Old Dalby, Melton Mowbray
3 Bedroom Semi-Detached House | £250,000
This fabulous family home is located in a small cul-de-sac setting in the heart of Old Dalby village centre. Having been...
Bowley Avenue, Melton Mowbray, Leicestershire
2 Bedroom Detached Bungalow | Guide Price £260,000
An individually styled two/three bedroomed detached chalet style residence located in this popular position near the cen...
Middlefield Road, Cossington, Leicester
3 Bedroom Semi-Detached Bungalow | Guide Price £270,000
A well presented and skilfully extended three bedroomed dormer style bungalow, located in this highly sought after villa...
Middlefield Road, Cossington, Leicester
2 Bedroom Semi-Detached Bungalow | £270,000
Located in a no-through road position in the highly regarded village of Cossington is this extended and beautifully pres...

Bentons (Melton Mowbray)
47 Nottingham Street, Melton Mowbray, Leicestershire, LE13 1NN
How much is your home worth?
Use our short form to request a valuation of your property.
Request a Valuation
