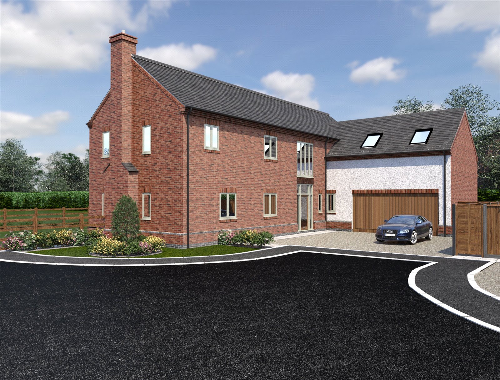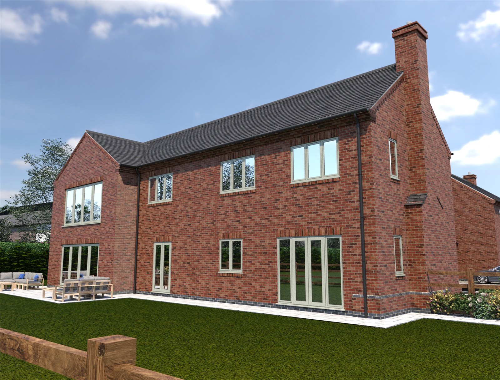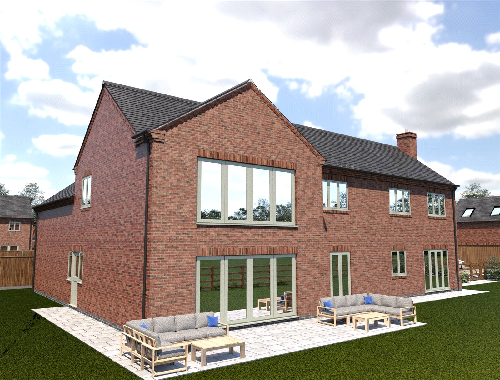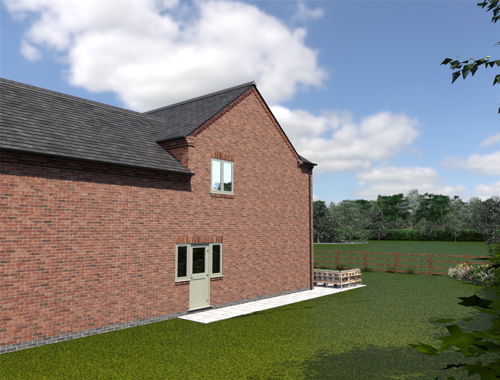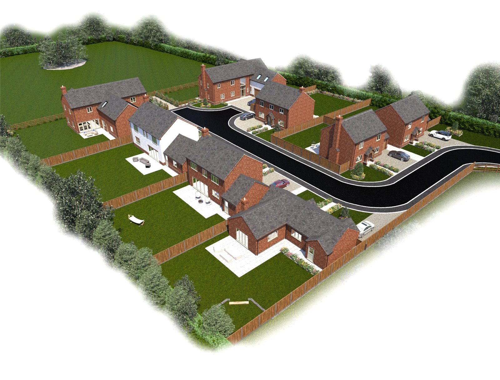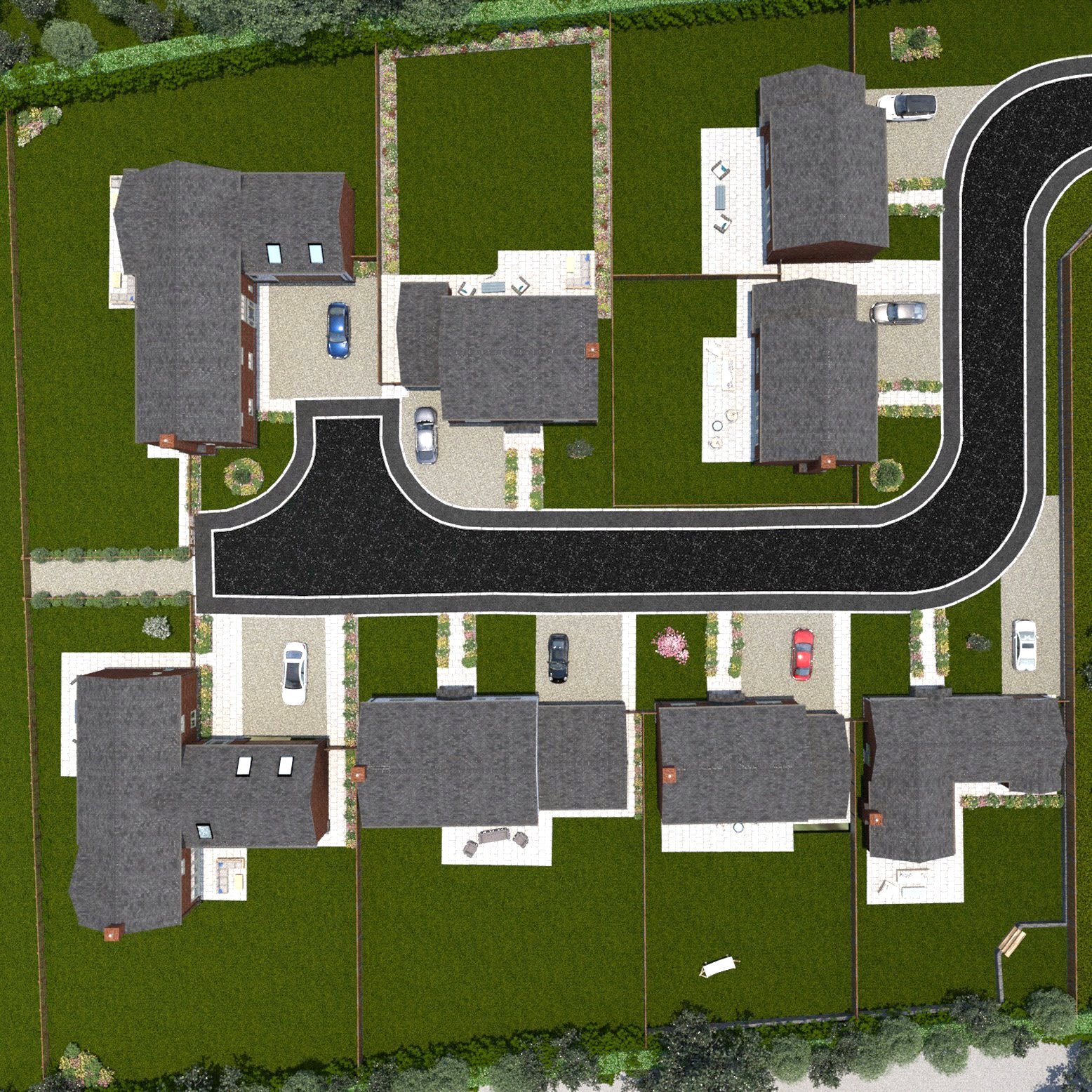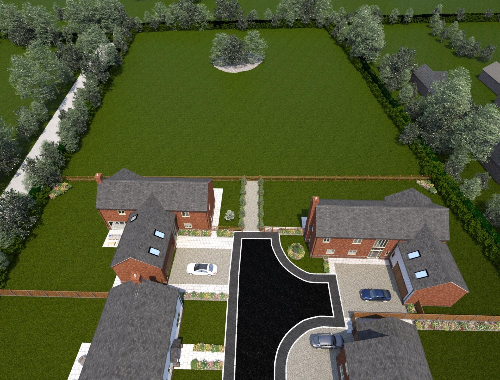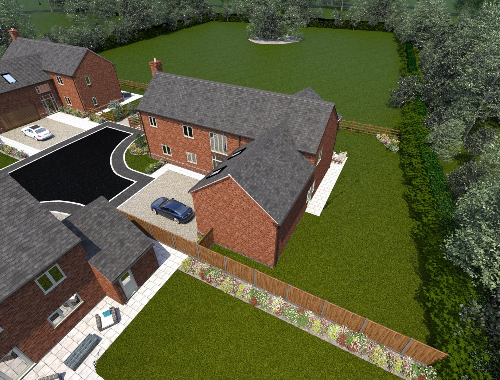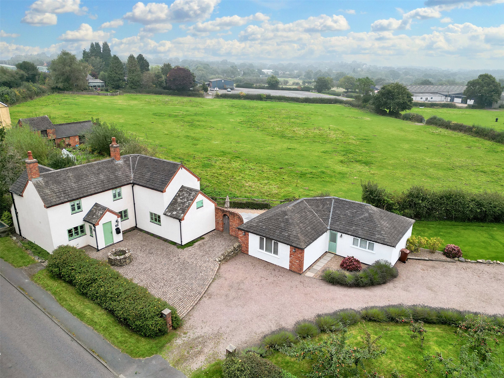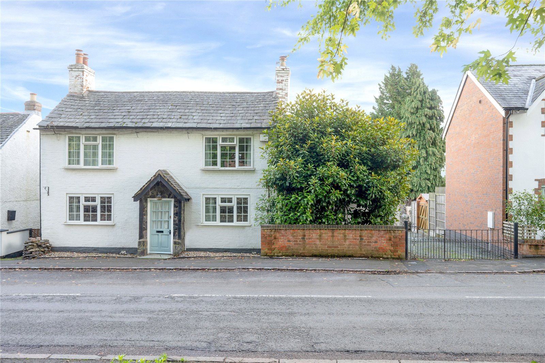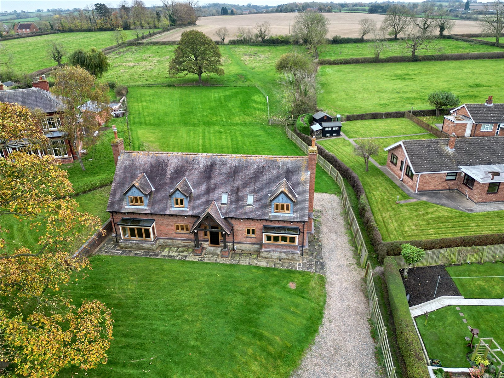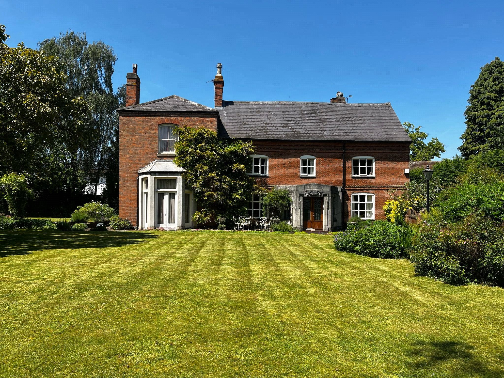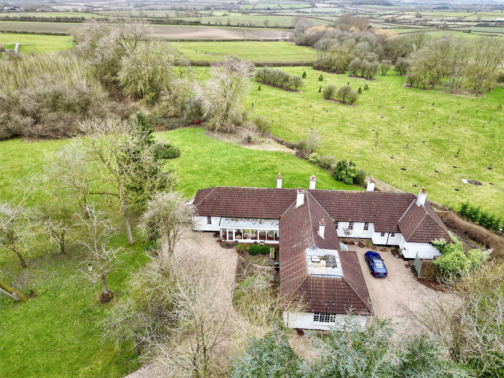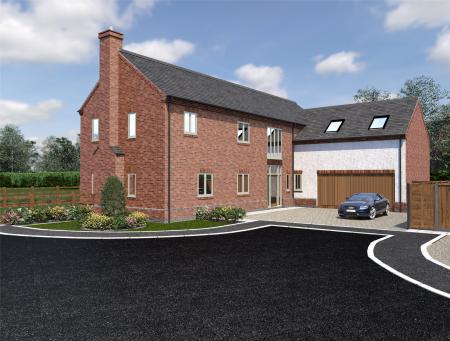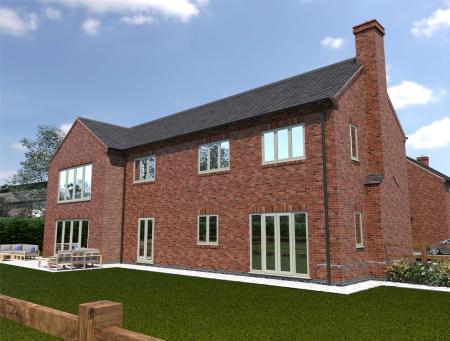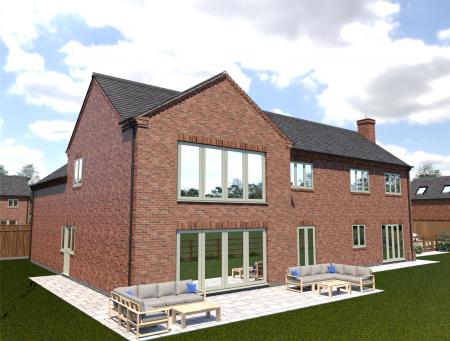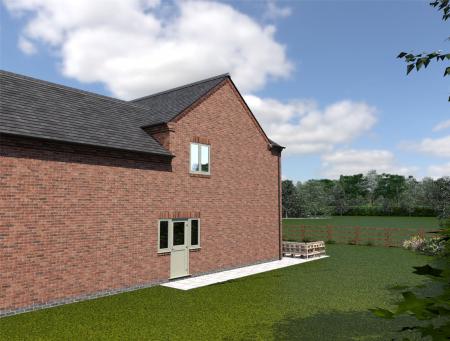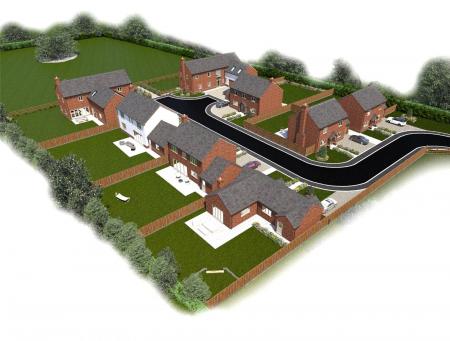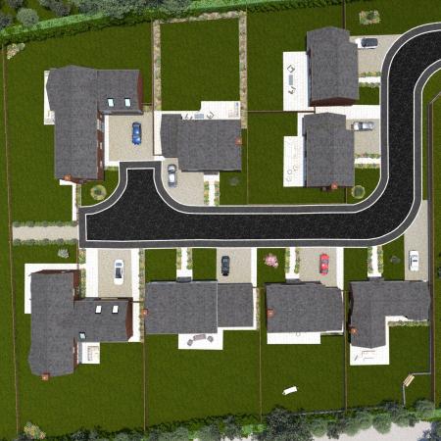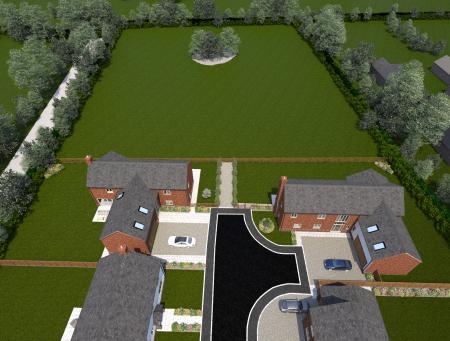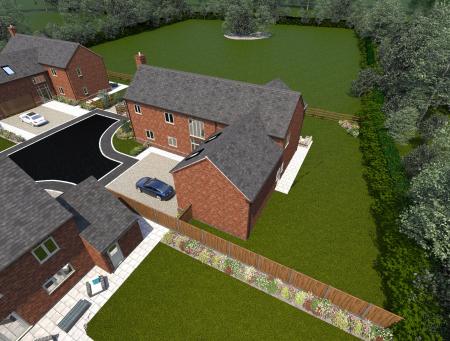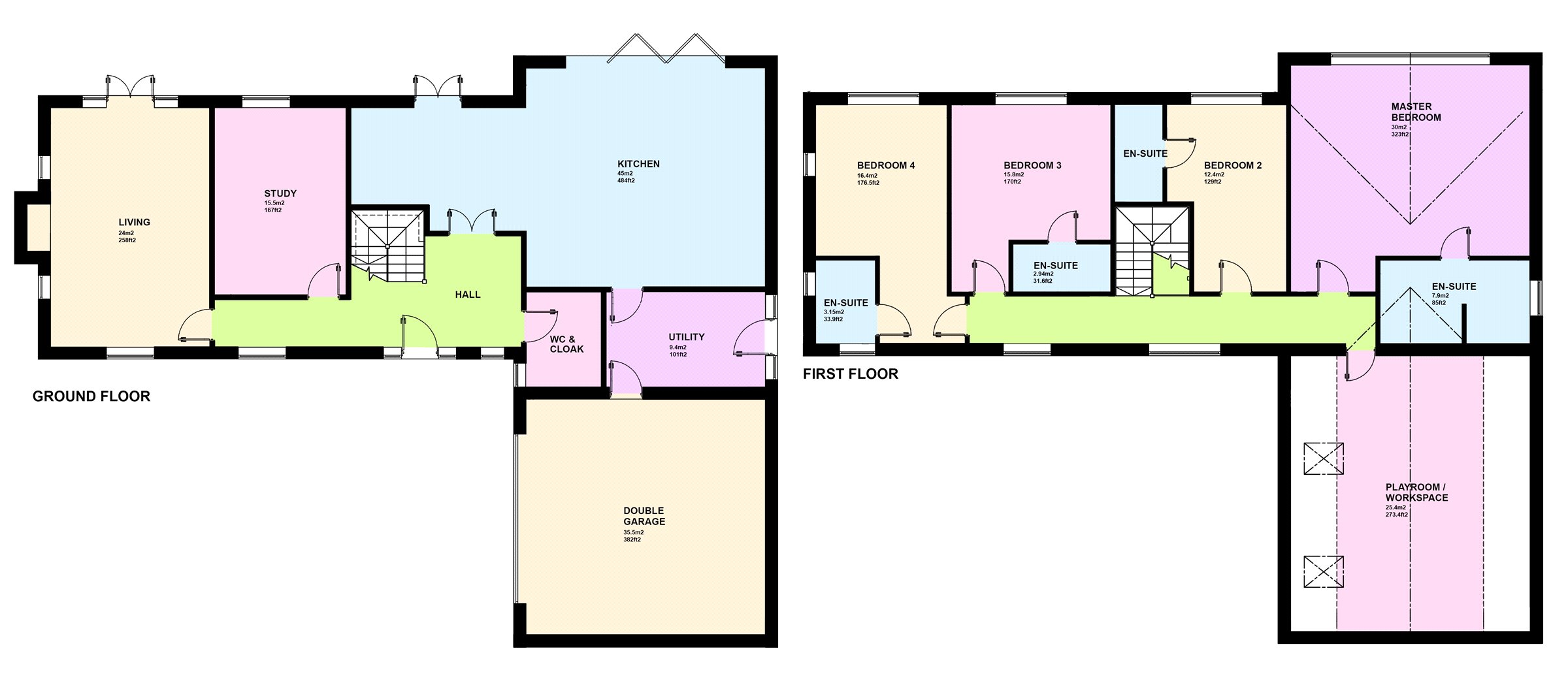- An Individual Development of just Eight Properties Built by Woodgate Homes to a High Specification on the Edge of this Highly Sought After Village
- Energy Rating Pending
- Council Tax Band Pending
- Tenure Freehold
- Four Double Bedrooms all with En-Suites
- Superb Open-plan Living Dining Kitchen with Bi-fold Doors to Rear
- Separate Utility Room
- Downstairs Cloakroom/WC
- Living Room & Separate Study
- Gas Central Heating with Underfloor Heating to Ground Floor
4 Bedroom Detached House for sale in Melton Mowbray
A brand new individually styled four bedroomed detached property built by Woodgate Homes located in this superb position in popular village of Old Dalby. The accommodation comprises entrance into main hallway with return staircase to the first floor, downstairs cloakroom/WC, living room with French doors to gardens, separate study, magnificent open-plan living dining kitchen with integrated appliances and separate utility room. On the first floor is a landing with access to all four bedrooms, all with en-suite bath/shower rooms. There is a further playroom workspace offering a variety of general uses. Outside is a front driveway, double garage with up and over door and landscaped rear gardens with additional re-wilding area (available by separate negotiation). Estimated completion as late 2023.
Meadow Vale Court Meadow Vale Court is an exclusive small development of eight properties ranging from 2-4 bedrooms with a mixture of mainly detached houses and one detached bungalow, there is an intricate mix of designs available. Architecturally designed and finished to a high specification lying on the edge of this sought after village, early reservations are now available with estimated completions for Summer 2023. Monarch, 6 Meadow Vale Court and Daisy, 7 Meadow Vale Court are already reserved.
SPECIFICATION
General 10 year ICW building warranty
Mains operated smoke and CO²detectors
High quality sealed uPVC windows
Modern bi-folding doors (where applicable)
Insulated to latest specification
Gas underfloor heating to all ground floor with conventional radiators to the first floor
Alarm System (with CCTV as an optional extra)
Modern internal feature doors with complementary handles
Timber staircases
High speed fibre internet connection
Cat 5 Cabling (or higher) throughout
Entrance Hall
Living Room19'8" x 13'1" (6m x 4m).
Study15'5" x 10'10" (4.7m x 3.3m).
Kitchen34'1" x 18'1" maximum (10.4m x 5.5m maximum). Vendor is allocating a budget by negotiation for the design with quality premium branded appliances
Worktops and tiling by negotiation
Utility Room13'1" x 7'10" (4m x 2.4m).
Cloakroom/WC7'10" x 6'3" (2.4m x 1.9m).
Master Bedroom19'8" x 18'8" (6m x 5.7m).
En-suite One12'4" x 6'11" (3.76m x 2.1m). Vendor is allocating a budget by negotiation for the design
Heater towel rail
Bedroom Two15'5" x 9'10" maximum (4.7m x 3m maximum).
En-suite Two8' x 3'11" (2.44m x 1.2m). Vendor is allocating a budget by negotiation for the design
Heater towel rail
Bedroom Three15'5" x 13'1" maximum (4.7m x 4m maximum).
En-suite Three8' x 3'11" (2.44m x 1.2m). Vendor is allocating a budget by negotiation for the design
Heater towel rail
Bedroom Four12'6" x 10'10" maximum (3.8m x 3.3m maximum).
En-suite Four6'11" x 4'11" (2.1m x 1.5m). Vendor is allocating a budget by negotiation for the design
Heater towel rail
Playroom/Workspace22'8" x 19'8" (6.9m x 6m).
Double Garage19'8" x 19'4" (6m x 5.9m). Standard up and over doors (remote control doors are available by separate negotiation)
Power and lighting
Externally Seeded to rear gardens with paved areas
Outside twin power points
Outside tap
Important Information
- This is a Freehold property.
Property Ref: 55639_BNT230193
Similar Properties
Home Close, South Croxton, Leicester
5 Bedroom Detached House | Guide Price £895,000
A substantial and stylish detached family home offering five double bedrooms, two en-suite shower rooms and four piece l...
Stanton Lane, Stanton under Bardon, Markfield
5 Bedroom Detached House | Guide Price £895,000
A rare and unique opportunity to acquire this period three bedroomed detached cottage with further self-contained separa...
Main Street, Woodhouse Eaves, Loughborough
3 Bedroom Detached House | Guide Price £895,000
A rare opportunity to acquire this period three bedroom cottage lying at the centre of this highly sought after village,...
West End, Long Clawson, Melton Mowbray
4 Bedroom Detached House | £899,950
Loxley Cottage is a rare offering to the open market, situated in the heart of the village of Long Clawson and occupying...
Woodlands Lane, Kirby Muxloe, Leicester
5 Bedroom Detached House | Guide Price £950,000
A stunning Grade II listed, three storey, five/seven bedroomed detached residence set in a beautiful plot extending to 0...
Widmerpool Lane, Keyworth, Nottingham
4 Bedroom Detached Bungalow | Guide Price £950,000
This substantial single storey four bedroomed residence was originally construction in circa 1910 and is situated in out...

Bentons (Melton Mowbray)
47 Nottingham Street, Melton Mowbray, Leicestershire, LE13 1NN
How much is your home worth?
Use our short form to request a valuation of your property.
Request a Valuation
