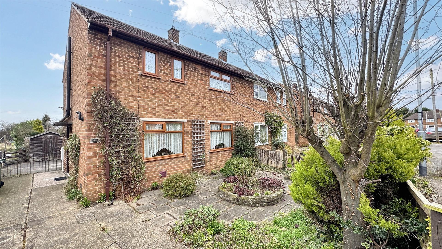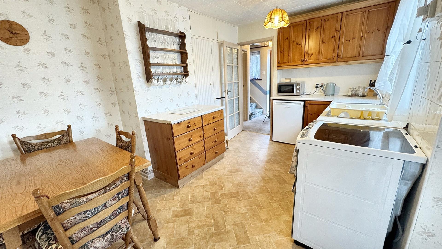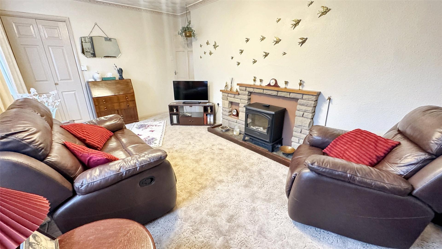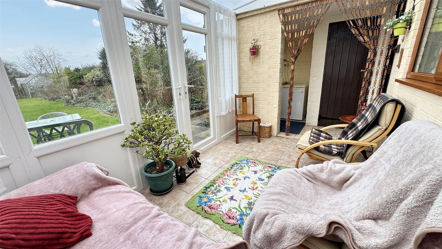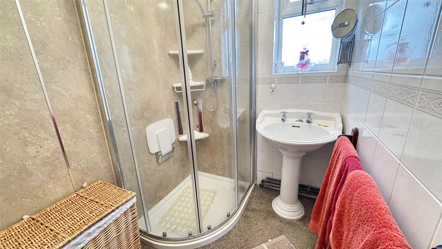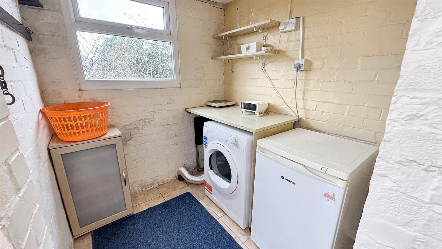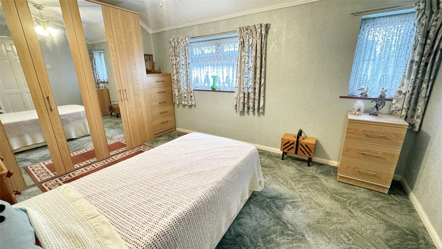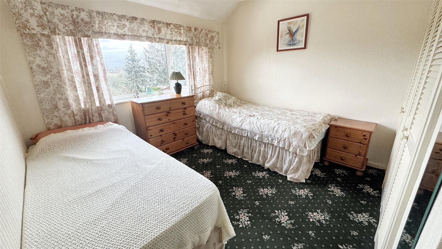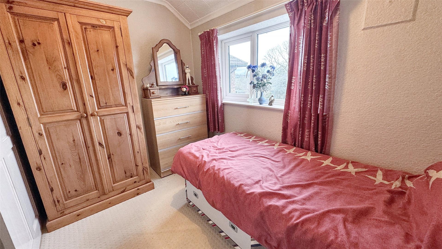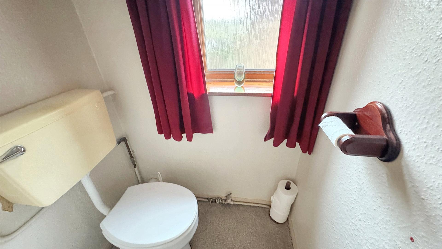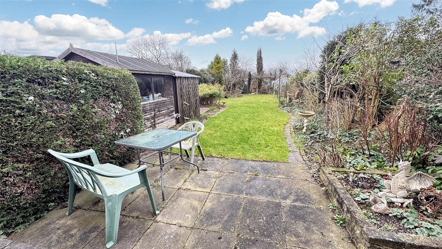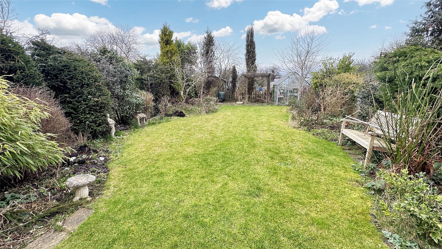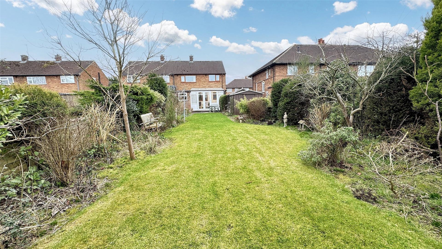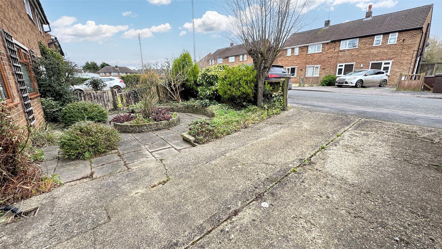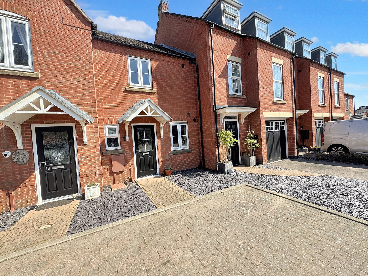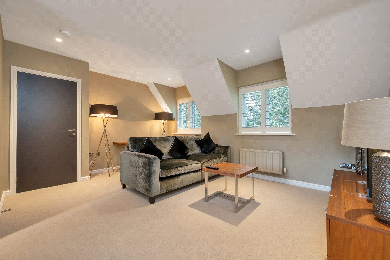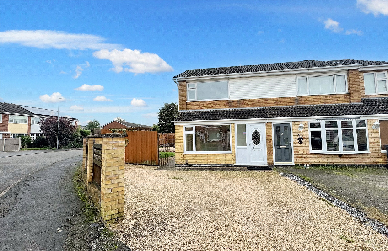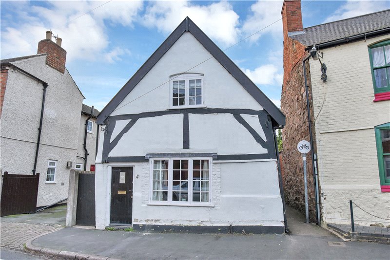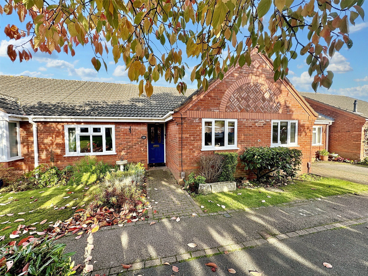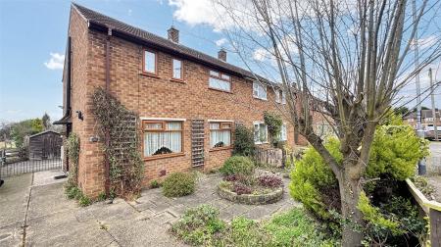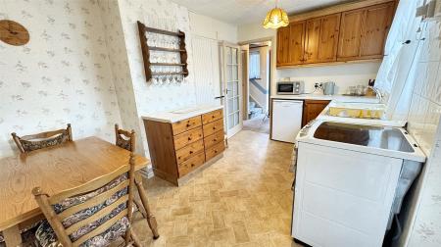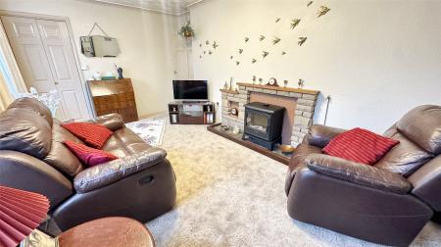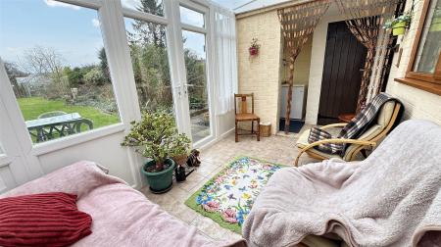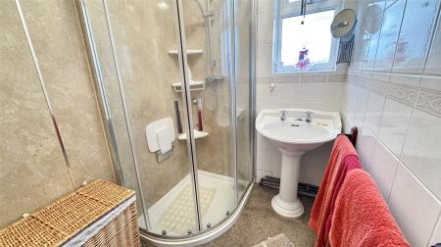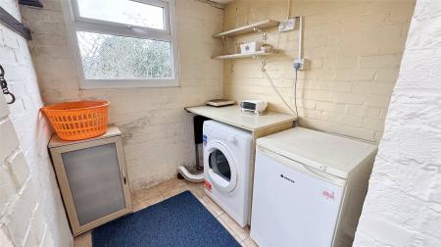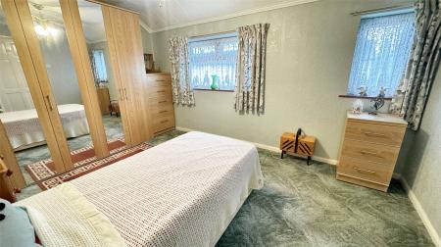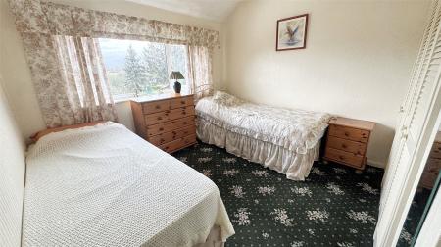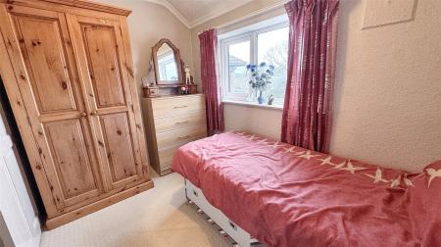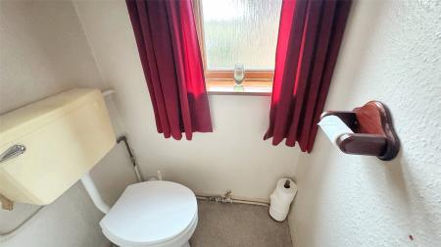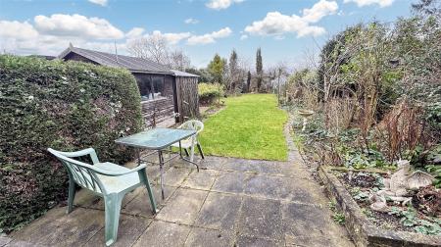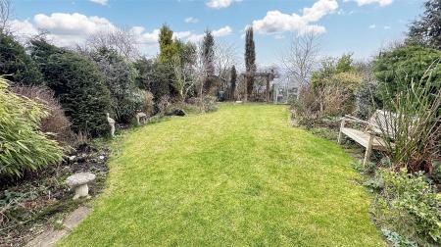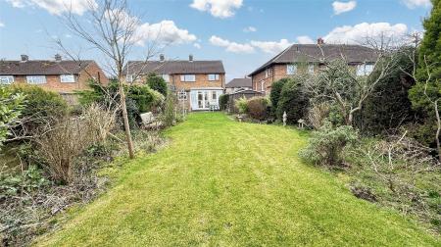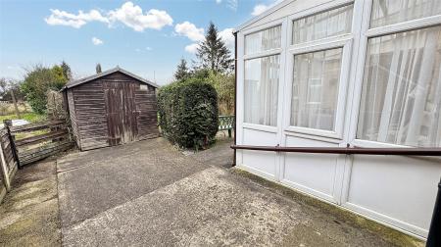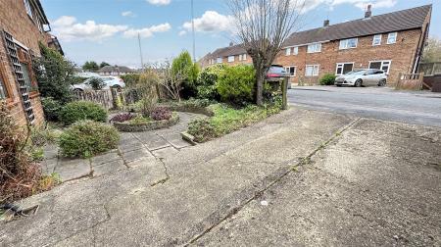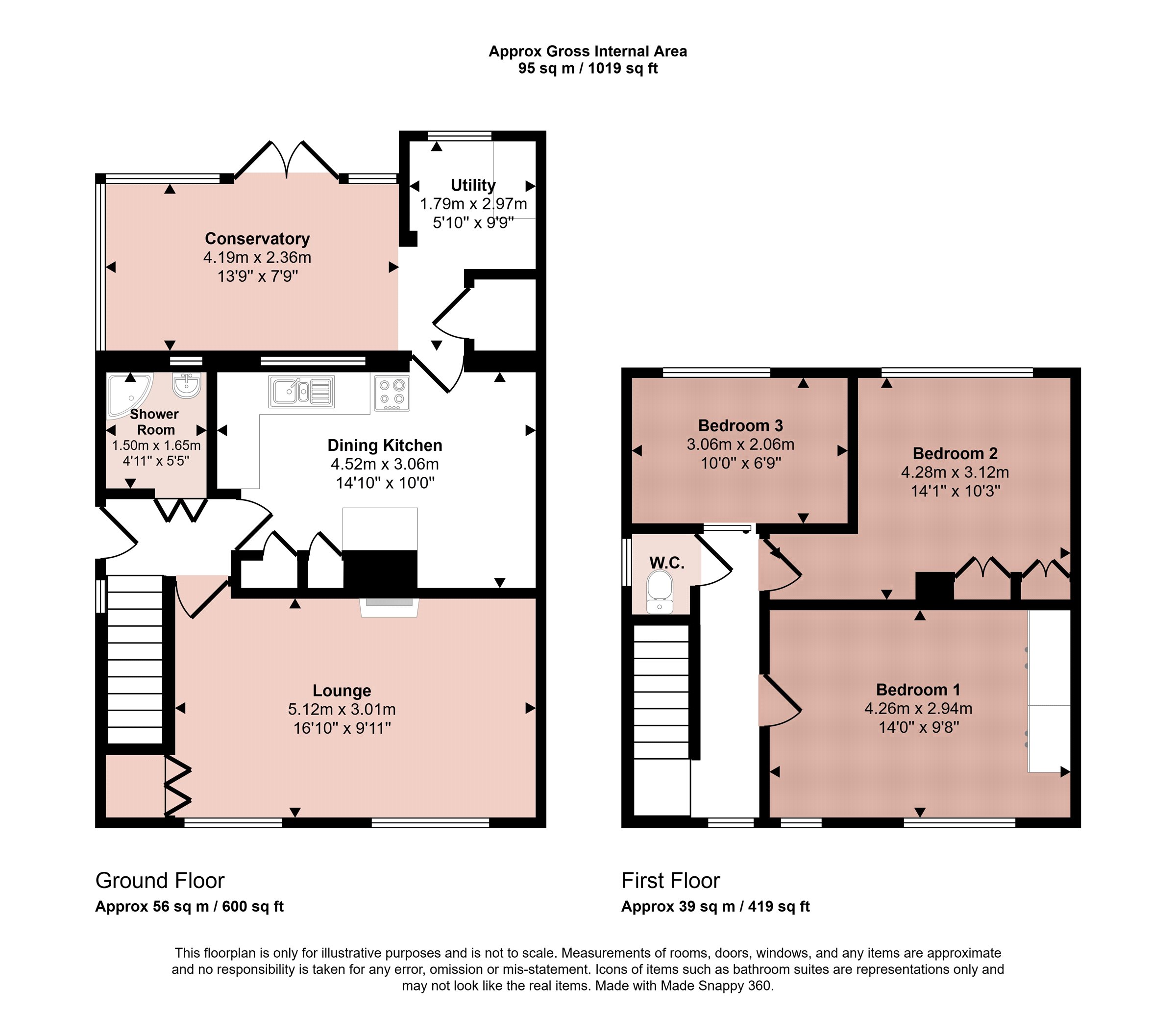- Ideal Family Home
- Three Well Proportioned Bedrooms
- Large Lounge
- Dining Kitchen
- Rear Conservatory & Utility Area
- Ground Floor Shower Room & First Floor Toilet
- Generous Gardens
- Energy Rating C
- Council Tax Band B
- Tenure Freehold
3 Bedroom Semi-Detached House for sale in Melton Mowbray
Located on the outskirts of Old Dalby village centre is this sizeable family home situated on a fabulous sized plot overlooking village allotments. The property is offered to the market with no chain and provides ready to move into accommodation with scope to enhance and modernise with uPVC double glazed throughout and a recently installed gas central heating boiler with partial central heating. There is a sizeable main lounge with understairs storage, a sizeable dining kitchen, rear conservatory with views across the garden and a utility area with integrated outbuilding. The property occupies a lovely plot and early viewing is strongly recommended to appreciate the size of the accommodation and scope the property enjoys.
Entrance Hall With access via a uPVC door into the entrance hall with stairs rising to the first floor with window to the side.
Lounge A large lounge with two wide uPVC windows overlooking the front garden, central fireplace with boarded over fire and freestanding decorative electric fire situated on a slate hearth. There is a useful understairs storage cupboard which houses a modern Worcester Bosch gas central heating boiler and electric consumer unit.
Shower Room Having been refitted with a large corner shower unit with modern wall boarding, wash hand basin and partial tiling to the walls and window to the rear.
Dining Kitchen A sizeable kitchen with space for both cooking and dining. The kitchen comprises a range of solid wood fronted units, laminate worktops and stainless steel sink. Plumbing and appliance space for a freestanding cooker, washing machine and fridge. There is the original built-in pantry cupboard and uPVC window with views directly into the conservatory and garden beyond, large space for dining table and chairs, glazed door through to the utility area and conservatory.
Utility Area With uPVC window to the rear, fully tiled flooring and space for numerous freestanding appliances. There is the original built-in outhouse with tiled floor and wide opening through to a conservatory.
Conservatory With full uPVC glazing to the rear and side elevations and central double doors leading directly into the garden. There is tiled flooring, tap and connection with power and lighting.
First Floor Landing The landing has a uPVC window to the front, access through to the loft space and doors off to:
Bedroom One A sizeable main bedroom with two uPVC window to the front.
Bedroom Two A second double bedroom overlooking the rear garden and allotment land beyond. There is a wide uPVC glazed window and a range of integrated wardrobes.
Bedroom Three A sizeable third bedroom situated to the rear of the property with pleasant views across the garden, allotment and countryside beyond.
Toilet Fitted with a low level WC and obscure glazed window to the side.
Outside to the Front The property has an established frontage with fencing to the boundaries and a hard landscaped garden surrounded by flower beds. There is a wide concrete sectional driveway leading the full length of the property leading to the rear garden where there is hardstanding for a shed. Gated access leads to the rear garden.
Outside to the Rear The rear garden is a particular feature of this property with a large central lawn, beautiful established flower beds to the perimeter, greenhouse and low level picket fence taking full advantage of the views across the local allotments and countryside beyond.
Services & Miscellaneous It is our understanding the property has connection to main electricity, water and drainage. The house has uPVC double glazing throughout and a modern gas central heating boiler, although not all rooms have radiators.
Extra Information To check Internet and Mobile Availability please use the following link:
checker.ofcom.org.uk/en-gb/broadband-coverage
To check Flood Risk please use the following link:
check-long-term-flood-risk.service.gov.uk/postcode
Important Information
- This is a Freehold property.
Property Ref: 55639_BNT210696
Similar Properties
Woodward Close, Mountsorrel, Loughborough
2 Bedroom Terraced House | £220,000
This beautifully presented two bedroomed town house is offered with no onward chain in a highly sought after location. T...
Fowke Street, Rothley, Leicester
2 Bedroom Apartment | Guide Price £220,000
A luxury appointed two bedroomed first floor apartment located in this exclusive development with shared grounds extendi...
Loxley Drive, Melton Mowbray, Leicestershire
3 Bedroom Semi-Detached House | £215,000
A beautifully presented three bedroomed semi-detached property, ideally situated on a desirable corner plot within close...
Crompton Road, Asfordby Hill, Melton Mowbray
3 Bedroom Semi-Detached House | £224,750
Welcome to this three bedroom semi detached home, located in the sought after Asfordby Hill area. Offered to the market...
Beveridge Street, Barrow upon Soar, Loughborough
2 Bedroom Detached House | Guide Price £225,000
Situated close to the village Church within this attractive street of cottages and period properties, a detached two dou...
Sutton Close, Quorn, Loughborough
2 Bedroom Bungalow | Guide Price £225,000
A popular warden assisted over 55's, two bedroomed bungalow located on this exclusive development in the centre of Quorn...

Bentons (Melton Mowbray)
47 Nottingham Street, Melton Mowbray, Leicestershire, LE13 1NN
How much is your home worth?
Use our short form to request a valuation of your property.
Request a Valuation
