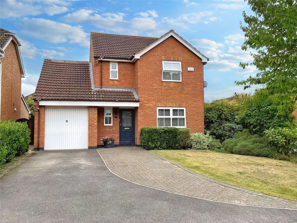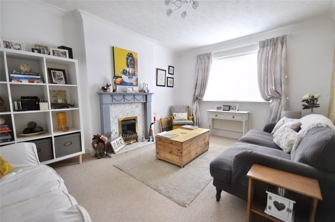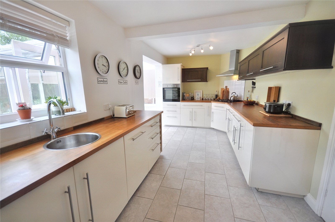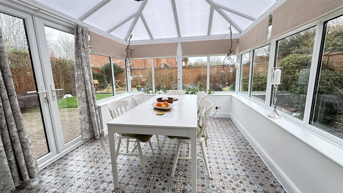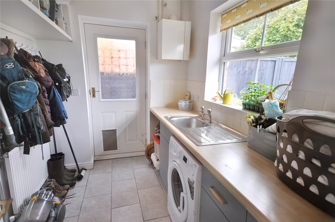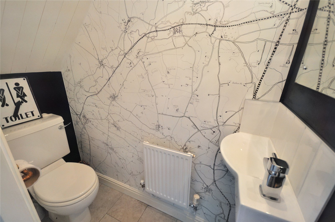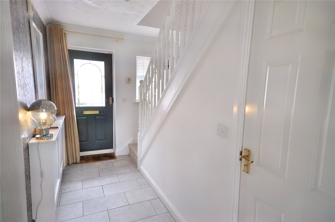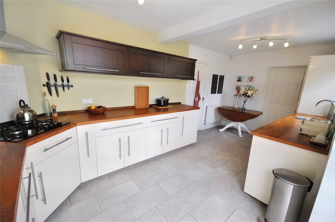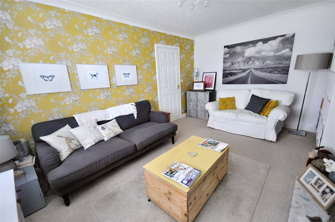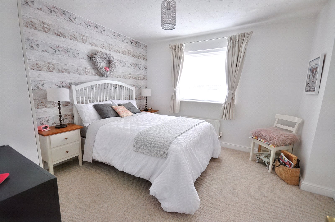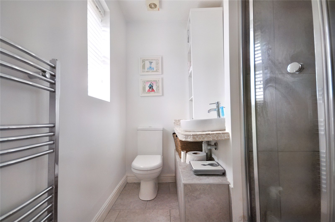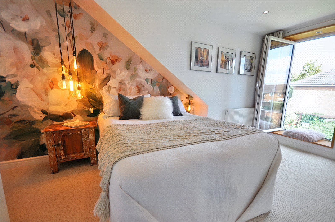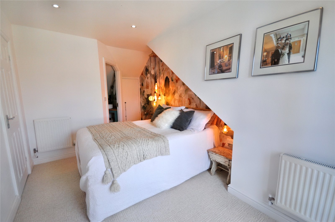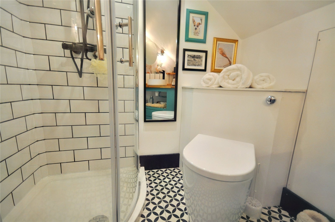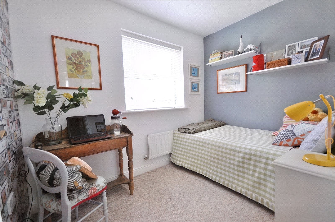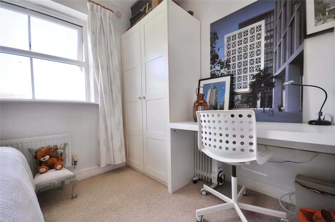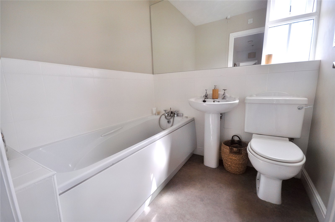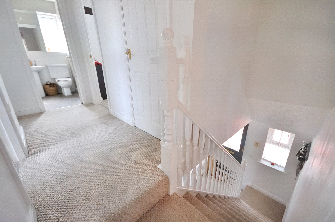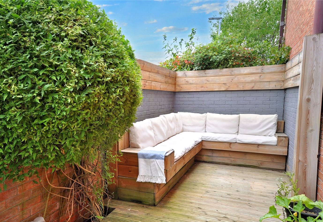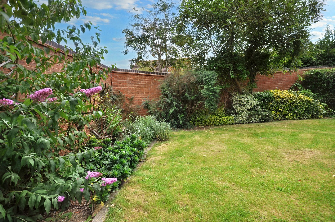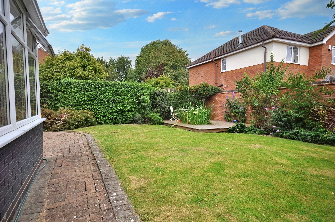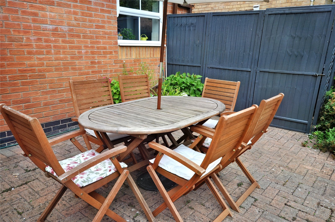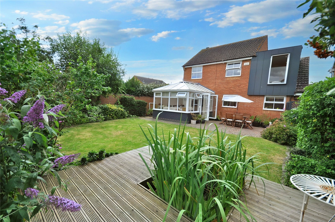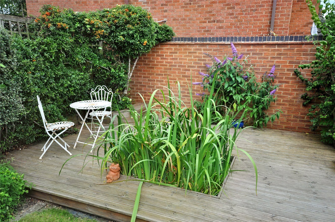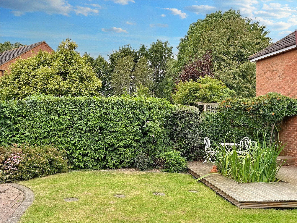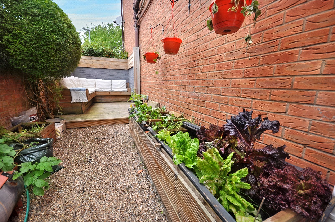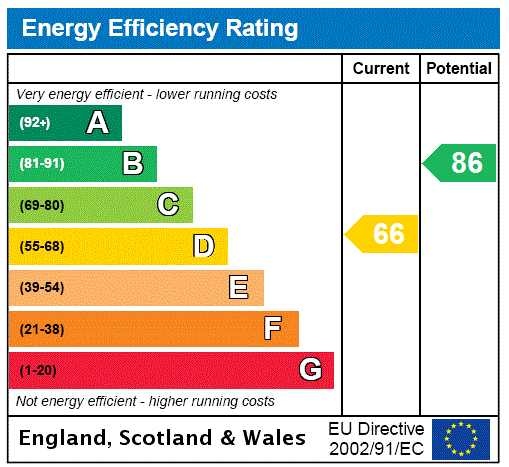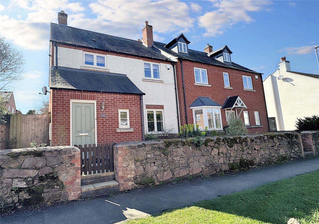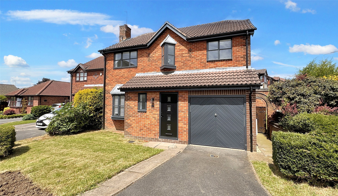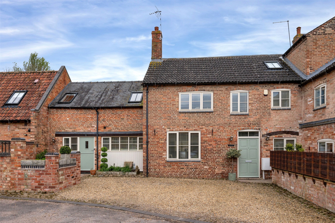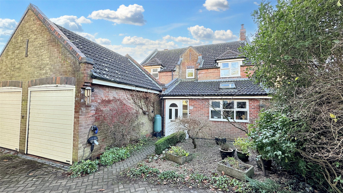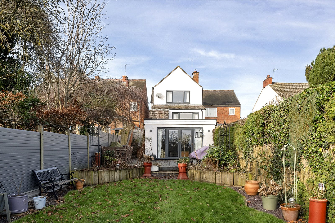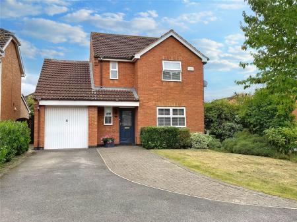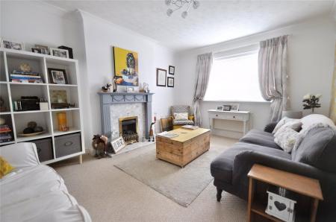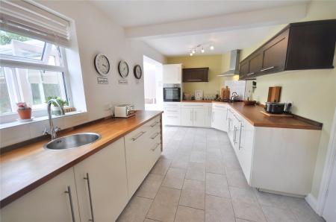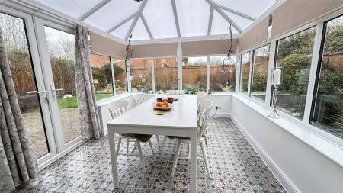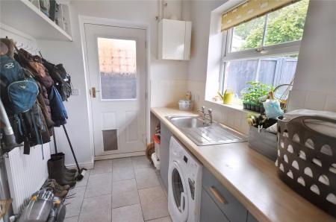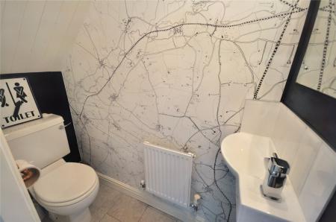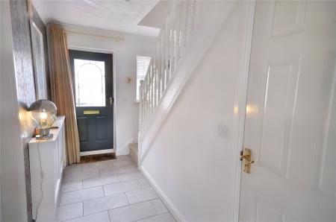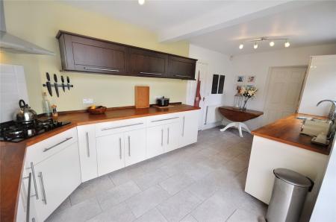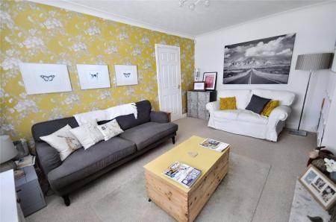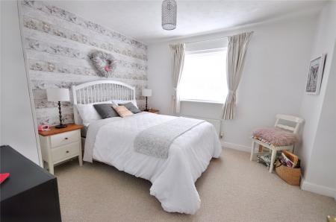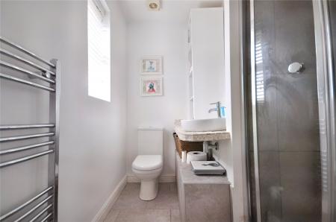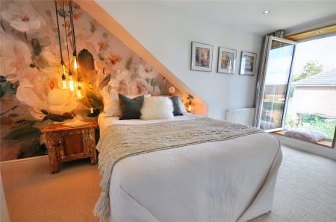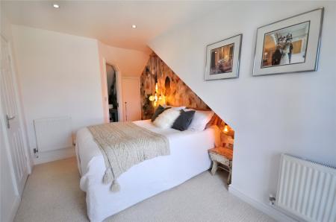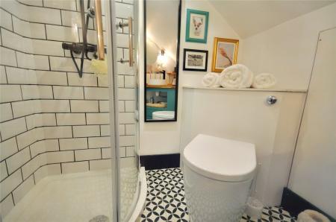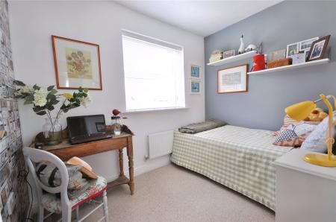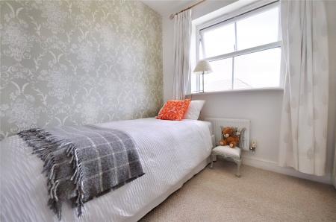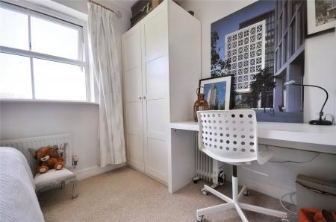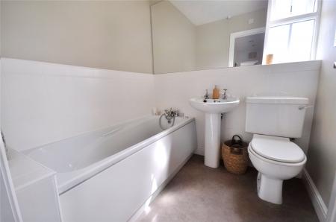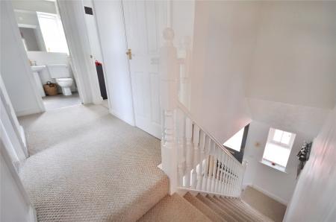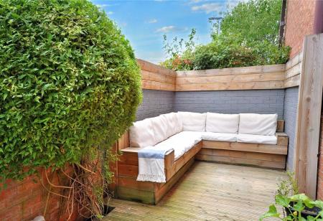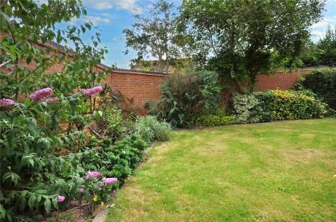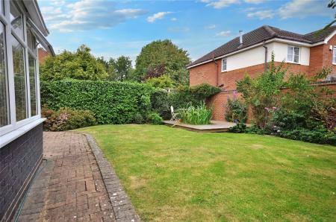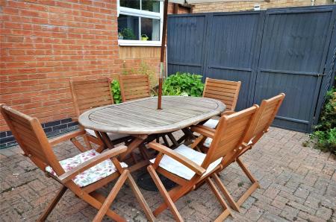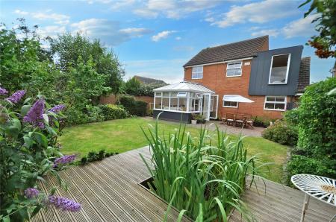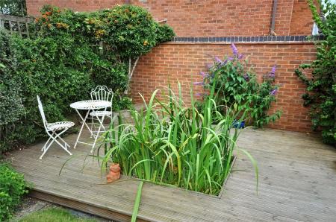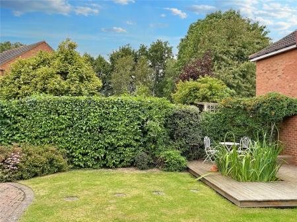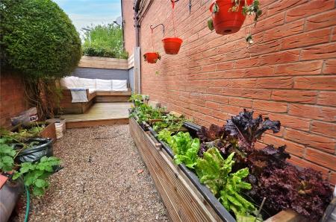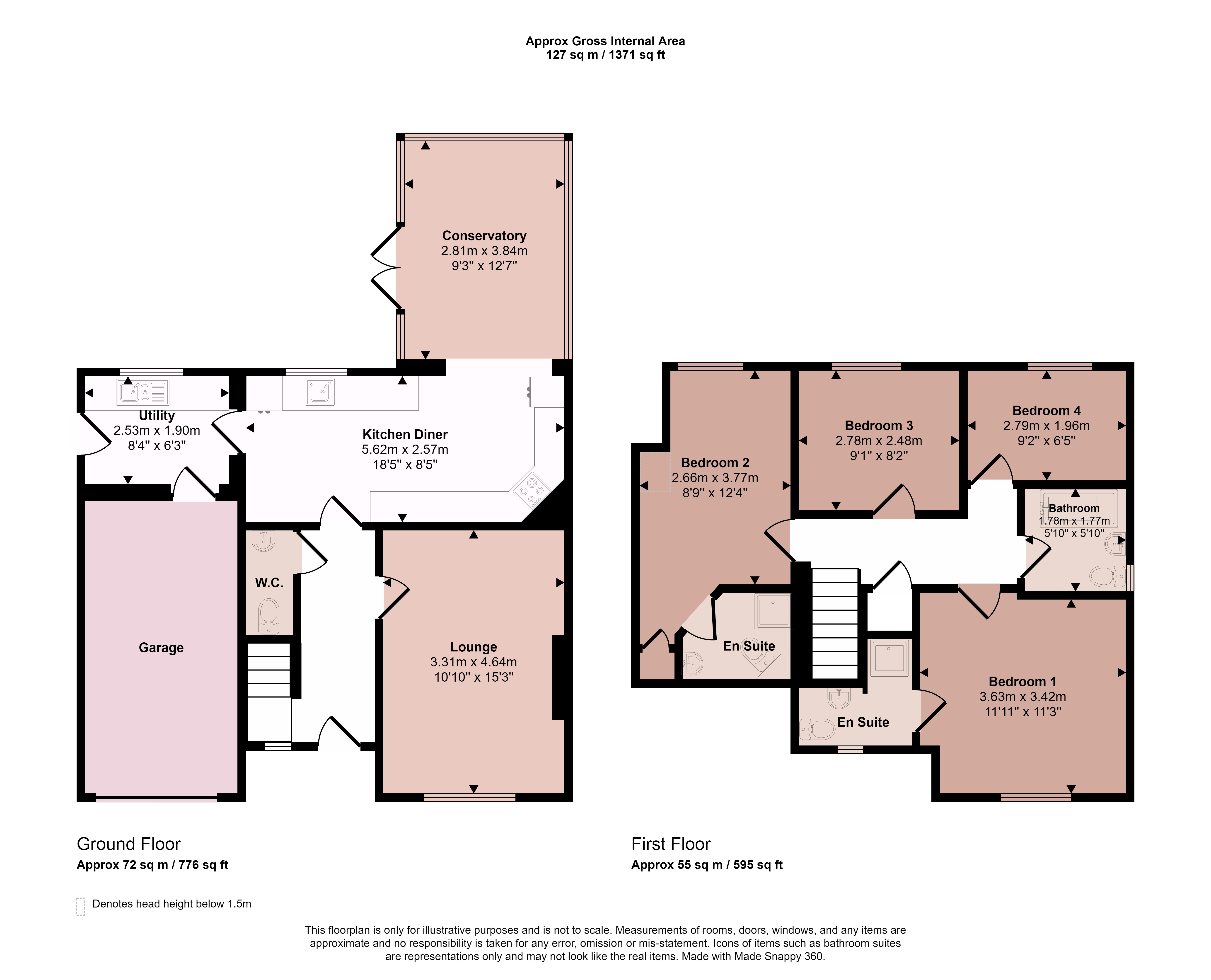- Individual Detached Property
- Energy Rating D
- Council Tax Band D
- Tenure Freehold
- Architect Inspired Extension
- Four Bedrooms
- Three Bath/Shower Rooms
- Lounge and Dining Kitchen
- Conservatory and Utility Room
- Ground Floor WC and Garage
4 Bedroom Detached House for sale in Melton Mowbray
Set within a private drive of a small number of properties just off this popular cul-de-sac, this individual detached residence has been skilfully extended with an architect designed and inspired extension providing a lavish master bedroom suite with beautifully appointed en-suite shower room and contemporary bifold door to the rear of the bedroom onto a Juliet balcony. This is in addition to three further bedrooms, second en-suite and family bathroom. The ground floor accommodation provides deceptive accommodation incorporating entrance hall, WC, living room, dining kitchen, utility room and conservatory to the rear. The beautifully maintained garden has a surrounding decorative brick wall providing a wonderful enclosed atmosphere with water features and beautifully planted borders. The property benefits from gas central heating and double glazing and should be viewed internally to fully appreciate the immaculately presented accommodation on offer. Ideal for young families or couples wishing to be positioned in a tucked away location yet within easy reach of the numerous village and amenities. The property has a long driveway with access to a single garage and is set on a small private driveway supplying only four properties off the main Cowman Close.
Entrance Hall A spacious entrance hallway with decorative spindle and banister staircase rising to the first floor landing, decorative glazed front door, window to the side, tiled flooring and access to ground floor rooms.
WC A contemporary two piece white suite comprising low level flush WC, wall mounted wash hand basin with hot and cold mixer tap and tiled splashbacks. A unique art installation on the side wall with hand drawn historic local map painstakingly created over two years by the current vendor with artistic flare!
Living Room A substantial living room with feature gas real flame effect fireplace on decorative marble surround, hearth and timber mantlepiece above, window to the front and ample space for living room furniture.
Dining Kitchen A substantial dining kitchen featuring a contemporary range of two tone coloured wall and base mounted units finished with square edge solid timber working tops. Having a circular sink bowl unit with hot and cold mixer tap above, integrated appliances, tiled flooring and opening through to the conservatory providing a wonderful open plan living/dining space perfect for everyday living and entertaining. There is an additional window to the rear and access to utility room.
Utility Room A spacious utility room with window to the rear elevation, stainless steel sink unit and drainer with hot and cold tap above, wall mounted boiler, tiled flooring, space and plumbing for washing machine, glazed door to the side and door through to the garage.
Conservatory A substantial brand-new conservatory with ample space for both dining and sitting room furniture. Constructed of brick base with uPVC double glazed framework and Apex roof, contemporary tiled floor and French doors to the side opening into the garden.
Landing A spacious landing with cupboard housing the hot water cylinder and access to all rooms.
Bedroom One An architect inspired extension from the original property to create a lavishly appointed master bedroom suite with unique pendant light fittings either side of the bed. A contemporary bifold door leading onto a glass paned Juliet balcony with recess ceiling spotlighting. Access to luxury en-suite.
En-Suite Fitted with a contemporary three piece suite comprising low vanity push button flush WC, sink bowl united mounted upon timber vanity sideboard with storage beneath, corner shower cubicle with contemporary matte black wall mounted shower with detachable shower head and tiled splashbacks.
Bedroom Two A large double bedroom with window to the front elevation and access to en-suite.
En-Suite Fitted with a three piece white suite comprising low level flush WC, sink bowl unit mounted upon Terrazzo tiled working top, shower cubicle with wall mounted mixer shower and window to the front.
Bedroom Three With window to the rear and ample space for bed and bedroom furniture.
Bedroom Four With window to the rear and ample space for bed and bedroom furniture, currently with fitted desk providing a wonderful office space.
Family Bathroom Fitted with a three piece suite comprising low level flush WC, wash hand basin, panelled bath, tiled splashbacks and window to the side.
Outside to the Front The property sits in a tucked away position on a private drive supplying only four properties with the property itself having a substantial tandem driveway to the front and lawned garden. There is access to a single garage with up and over door to the front and with power and lighting.
Outside to the Rear The property has a beautifully landscaped rear garden which has a wonderful range of shrubs, plants and trees set within a perimeter wall, block paved patio, raised decking platform with inset water feature. There is a great deal of privacy from the rear garden and has an additional area to the side ideal for vegetable planting and with a raised decking platform and fitted timber seating with recess lighting providing a wonderful snug/sitting area in an evening.
Important Information
- This is a Freehold property.
Property Ref: 55639_BNT230861
Similar Properties
Main Street, Queniborough, Leicester
3 Bedroom Semi-Detached House | £379,950
Located in the heart of Queniborough village centre, is this modern family home built in a traditional style benefitting...
Church Street, Scalford, Melton Mowbray
4 Bedroom Detached House | Guide Price £375,000
Heather Cottage is steeped in history and was formerly three cottages dating back to the 1880s, the cottages were eventu...
Janes Way, Markfield, Leicestershire
4 Bedroom Detached House | £375,000
Offering ready to move into accommodation having recently undergone a full renovation throughout, this detached family h...
Glebe Court, Great Dalby, Melton Mowbray
3 Bedroom Barn Conversion | Guide Price £399,000
Clover Cottage is located on this executive gated and secure development of only six individual homes. The property has...
Church Street, Scalford, Melton Mowbray
4 Bedroom Detached House | £399,950
Located in the heart of Scalford village centre, this individually designed detached home offers well arranged and versa...
3 Bedroom Detached House | Offers in excess of £400,000
Within close proximity to Rothley amenities and School.A unique skilfully extended detached residence lying at the centr...

Bentons (Melton Mowbray)
47 Nottingham Street, Melton Mowbray, Leicestershire, LE13 1NN
How much is your home worth?
Use our short form to request a valuation of your property.
Request a Valuation
