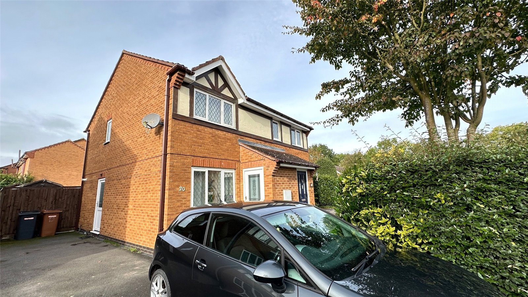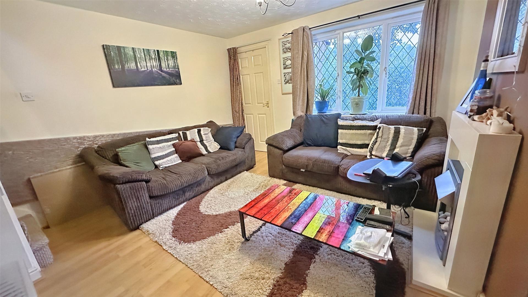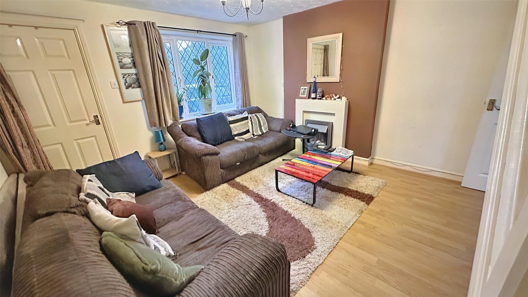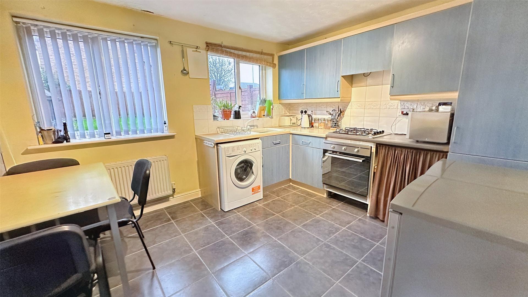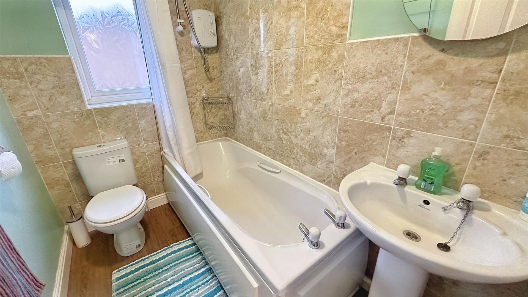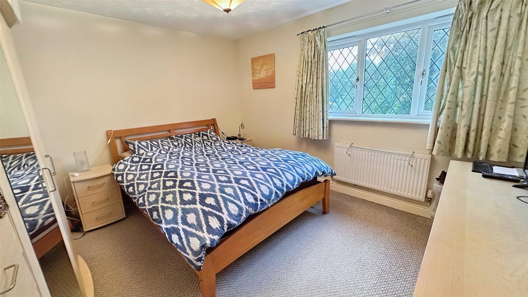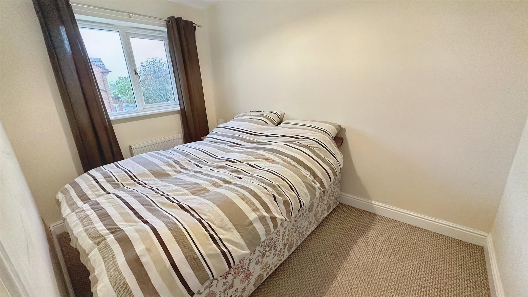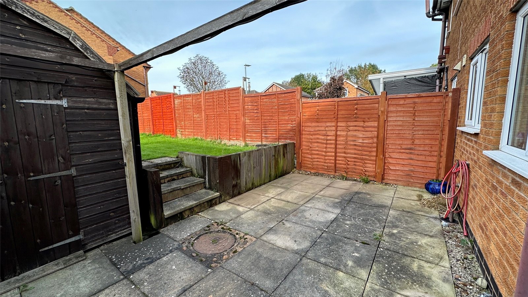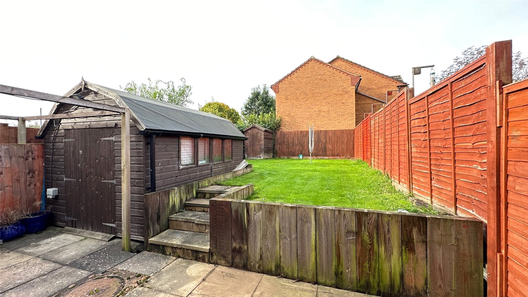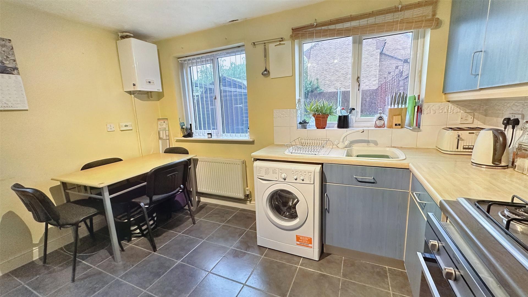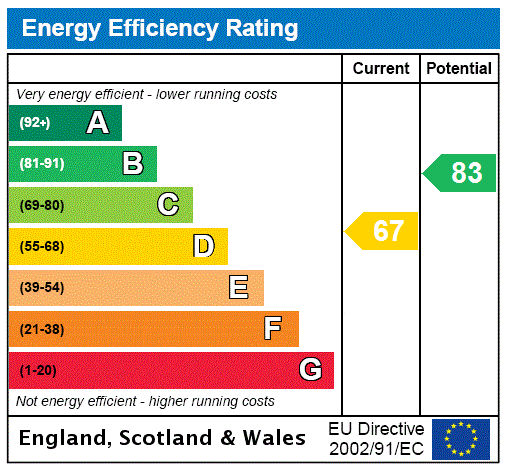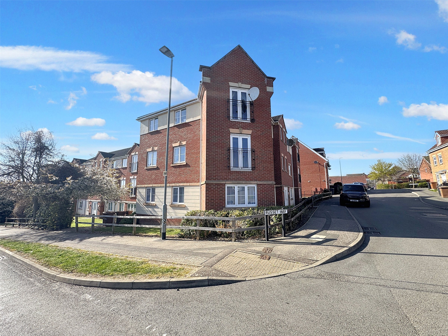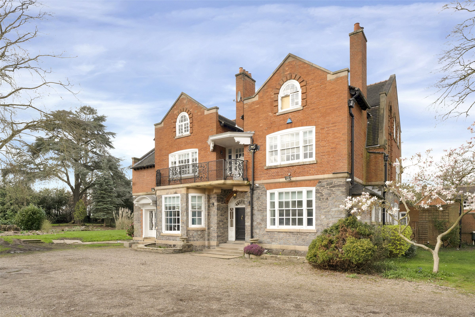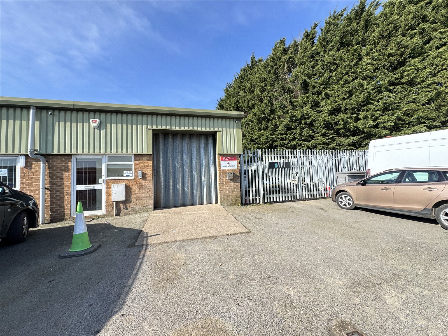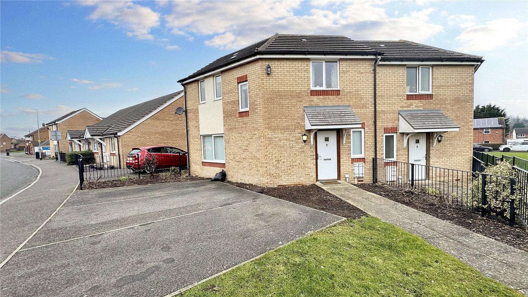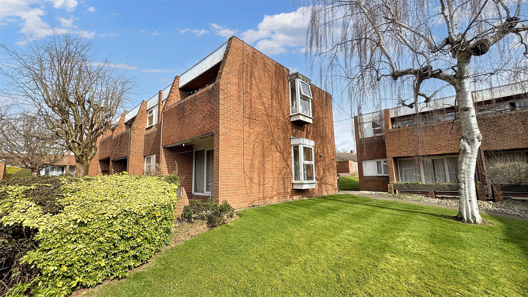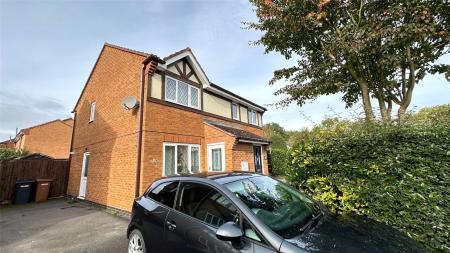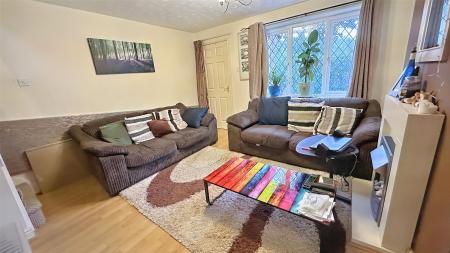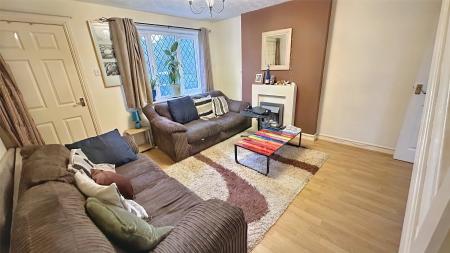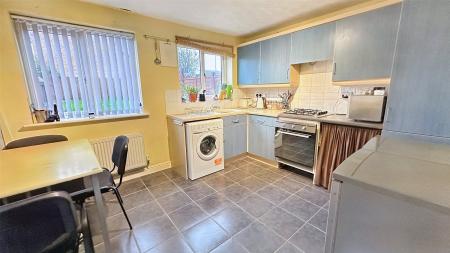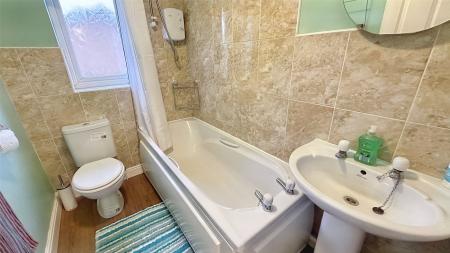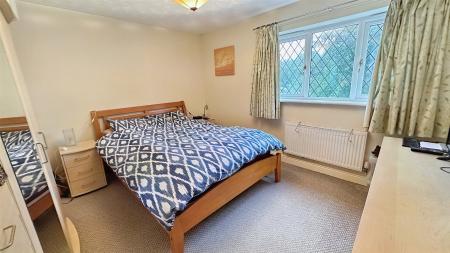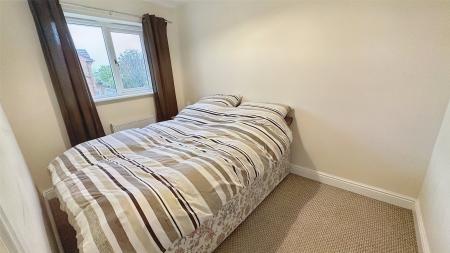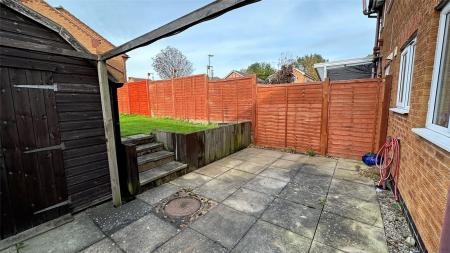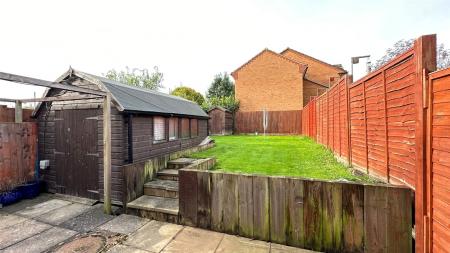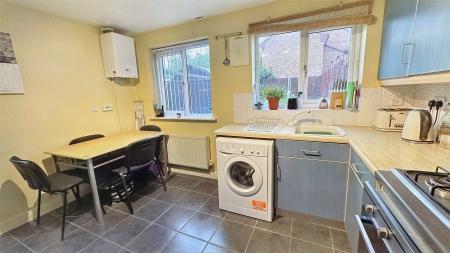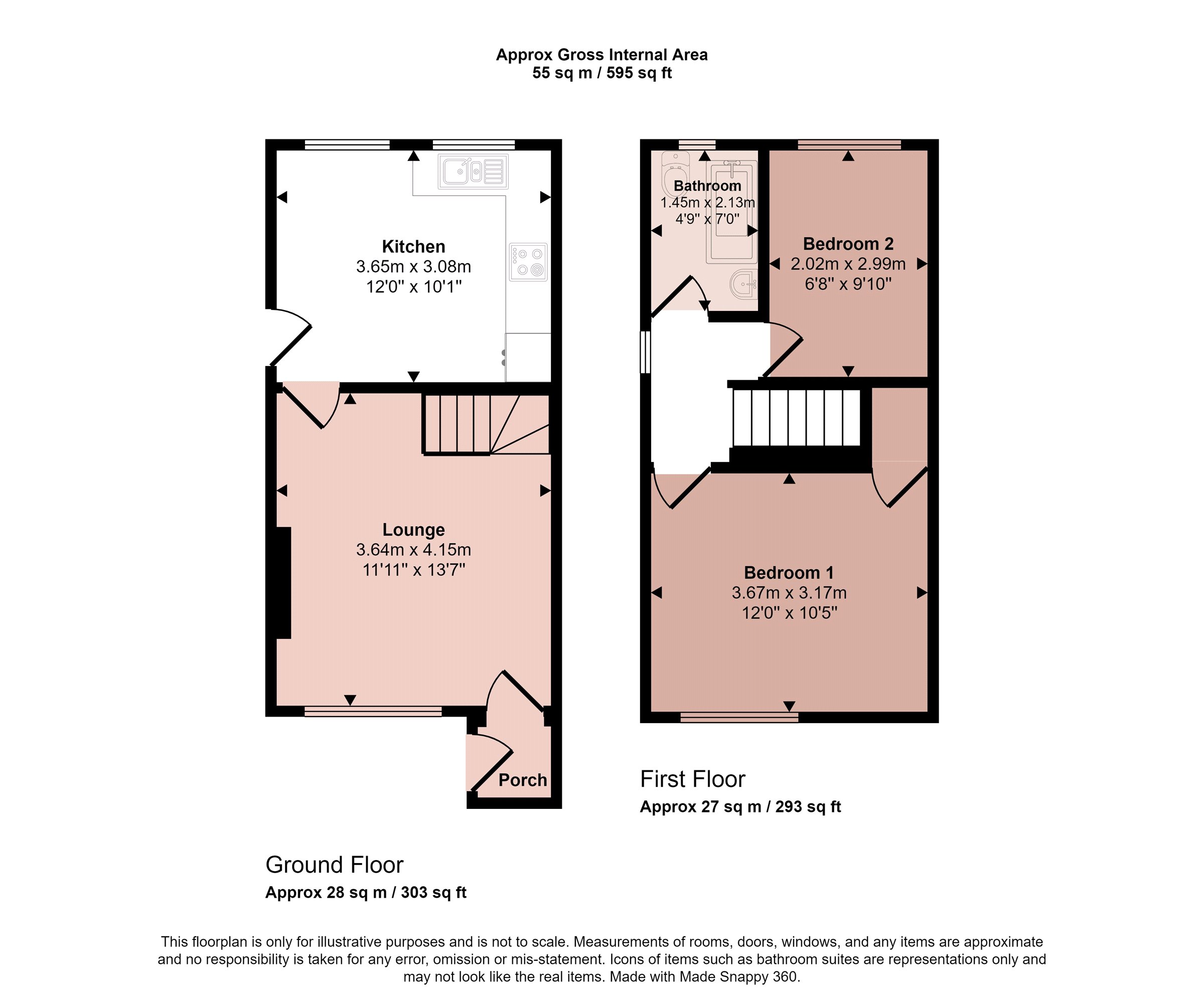- 50% Shared Ownership
- Modern Semi-detached
- Two Double Bedrooms
- Large Lounge
- Dining Kitchen
- Front & Rear Gardens
- Tandem Driveway
- Energy Rating D
- Council Tax Band A
- Tenure Leasehold
2 Bedroom Semi-Detached House for sale in Melton Mowbray
A modern two bedroom semi-detached home offered to the market with no chain and on a 50% shared ownership basis. The property is located in a cul-de-sac position overlooking green open space and comprises entrance porch, lounge, dining kitchen, first floor landing, two double bedrooms and refitted bathroom. Outside there are gardens to the front and rear and a tandem driveway for off street parking. The property is held on a share-hold basis with the option to staircase your ownership to 100%. Any purchaser must have a local connection to Asfordby. The property is also offered to the market with no chain.
Entrance Hall With access via a part glazed door to the side elevation into entrance hall with wood laminate flooring, central heating radiator and coat hanging. Door through to:
Lounge A sizeable lounge with open-plan staircase rising to the first floor landing, uPVC glazed window to the front, central heating radiator and wood laminate flooring, contemporary electric fireplace and opening through to:
Dining Kitchen Comprising a range of fitted wall and base units with laminate worktops, inset sink and drainer unit, Indesit electric oven, four ring gas hob and concealed extractor fan, space for freestanding fridge/freezer and washing machine. There are two uPVC glazed windows overlooking the rear garden and uPVC glazed window to the side making it a naturally bright room, tiling to the walls and floor with dining table and chairs and central heating radiator and wall mounted gas central heating boiler.
First Floor Landing With access through to the loft, uPVC glazed window to the side elevation, central heating radiator and doors off to:
Bedroom One A spacious double bedroom overlooking the front of the property with a green and leafy outlook, uPVC glazed window, central heating radiator and built-in store cupboard.
Bedroom Two A second double bedroom overlooking the rear garden with uPVC glazed window and central heating radiator.
Bathroom Fitted with a three piece white suite comprising panelled bath with electric Triton shower over, wash hand basin and toilet, tiling to the walls and LVT wood effect floor with radiator.
Outside to the Front The property benefits from a lawned front garden with an established tree, tandem driveway and parking for at least two vehicles, gated access to the rear garden, fencing to the boundaries.
Outside to the Rear There is a patio immediately to the rear of the property with hard standing for timber storage shed, railway sleeper steps lead up to a raised lawn with small timber shed at the end. There is secure gated side access.
Agents Note The property is held on a 50% shared ownership basis with EMA Housing & Regeneration Limited. The property is Leasehold and the rent for the remaining 50% is approximately £203.00 per month which includes the rent and the buildings insurance. Please note the insurance if for the building and does not include contents cover. It is available to buy with a staircasing option with the ability to increase your shared-holding of the property to 100%. Any interest party would need to be verified by EMA Housing & Regeneration Limited to ensure they meet their criteria. The owner has just extended the lease for a further 90 years, meaning the property now has a 167 year lease in place. The property is connected with mains water, gas, electric and drainage. For more information contact Bentons.
Extra Information To check Internet and Mobile Availability please use the following link:
checker.ofcom.org.uk/en-gb/broadband-coverage
To check Flood Risk please use the following link:
check-long-term-flood-risk.service.gov.uk/postcode
Important Information
- This is a Leasehold property.
Property Ref: 55639_BNT231132
Similar Properties
Russet Way, Melton Mowbray, Leicestershire
2 Bedroom Apartment | Guide Price £45,000
An immaculately presented two bedroomed ground floor apartment with no upward chain.
Office | £14,000pa
A rare offering to the market are these newly renovated serviced offices located in the beautiful One Ash House.
Pate Road, Melton Mowbray, Leicestershire
Office | £10,740pa
An ideal opportunity to rent this industrial unit consisting of a large warehouse and office with first floor mezzanine....
Hartopp Road, Melton Mowbray, Leicestershire
2 Bedroom Semi-Detached House | £90,000
A modern two-bedroom semi-detached home offered to the market with no chain and on a 50% shared ownership basis.
Detached House | Guide Price £100,000
An extremely rare opportunity to acquire this original chapel lying at the centre of Freeby Village, offering a variety...
Burns Road, Loughborough, Leicestershire
1 Bedroom Apartment | £100,000
Located in this pleasant apartment complex of low rise apartment buildings is this fully refurbished and well presented...

Bentons (Melton Mowbray)
47 Nottingham Street, Melton Mowbray, Leicestershire, LE13 1NN
How much is your home worth?
Use our short form to request a valuation of your property.
Request a Valuation
