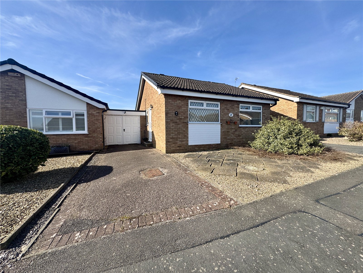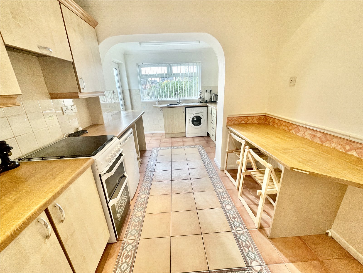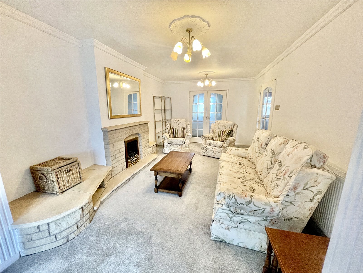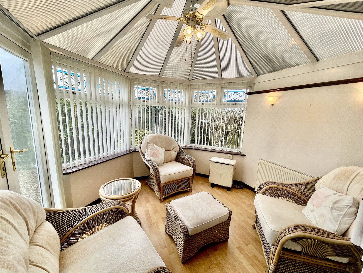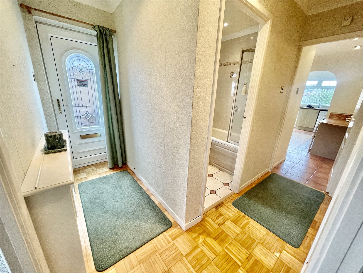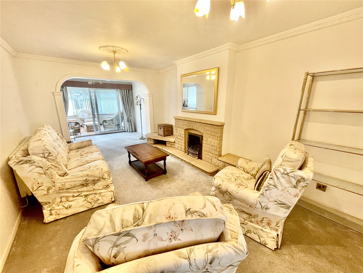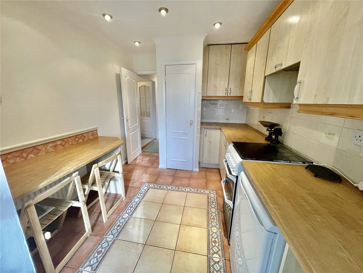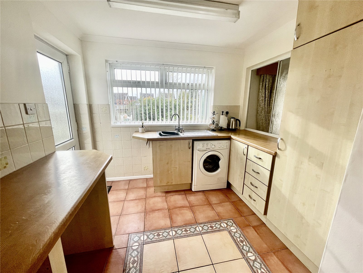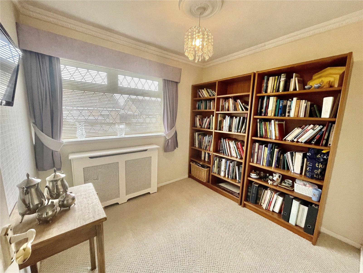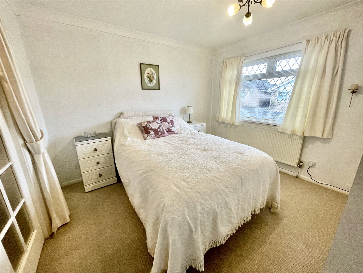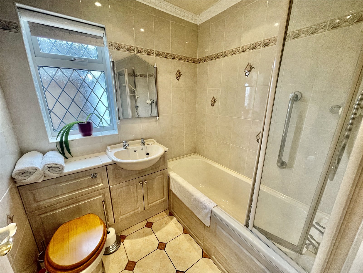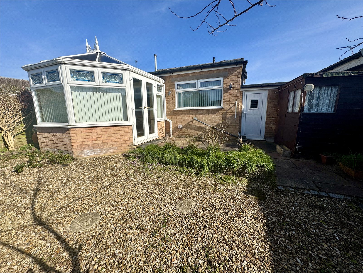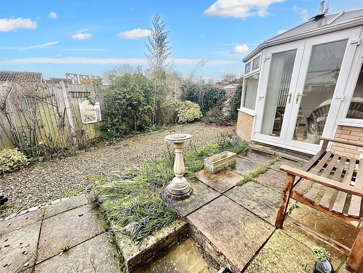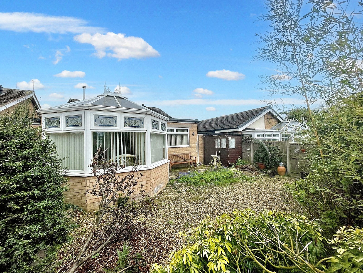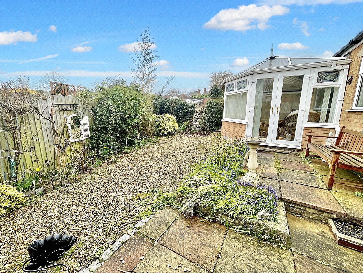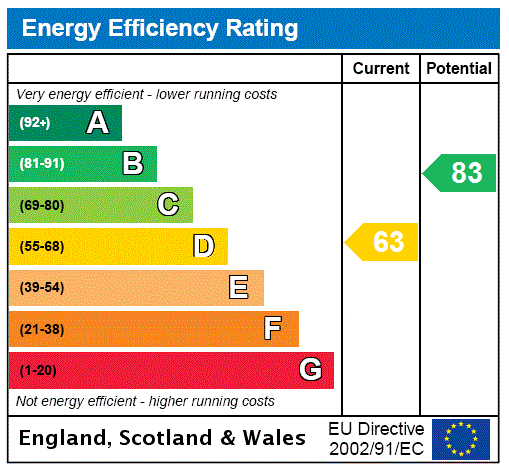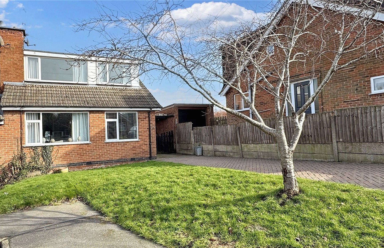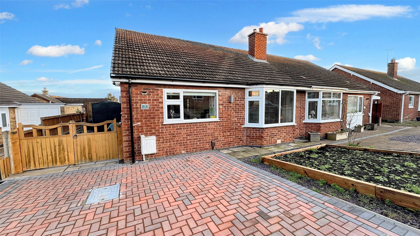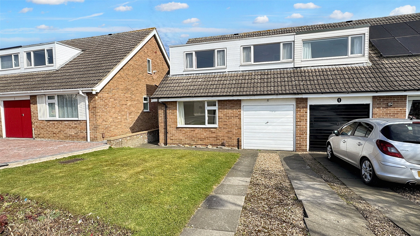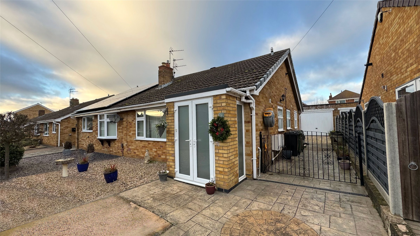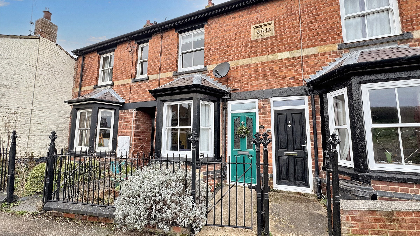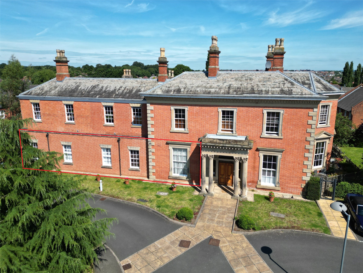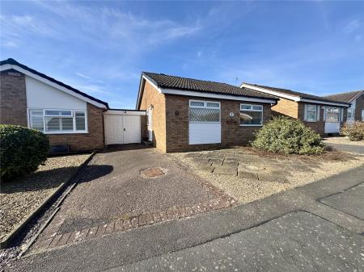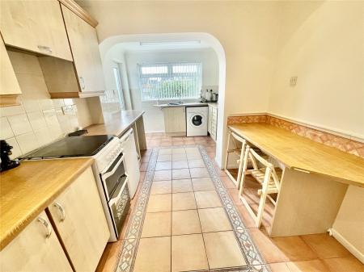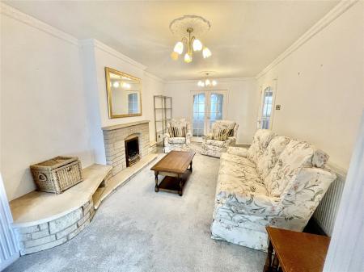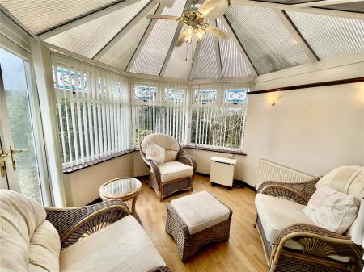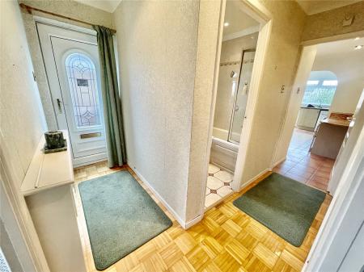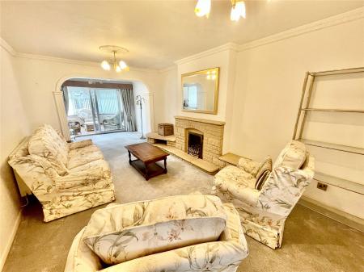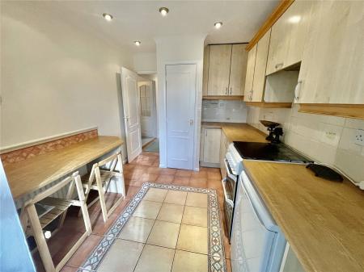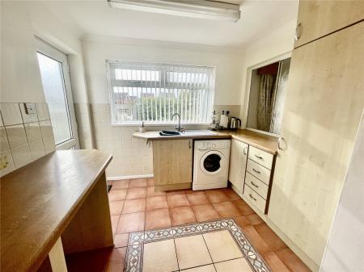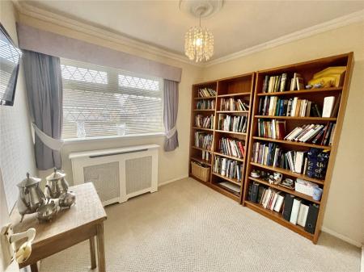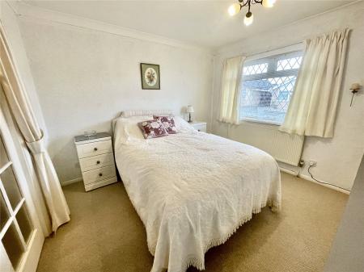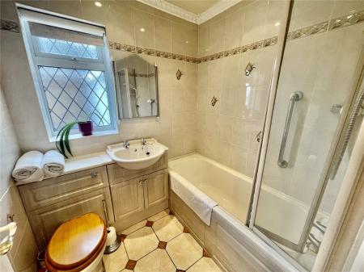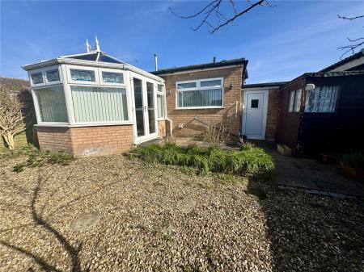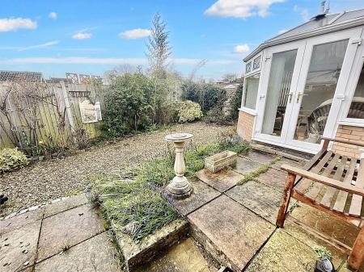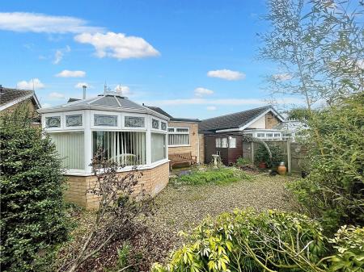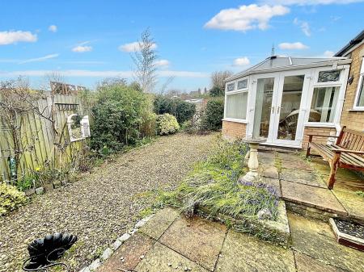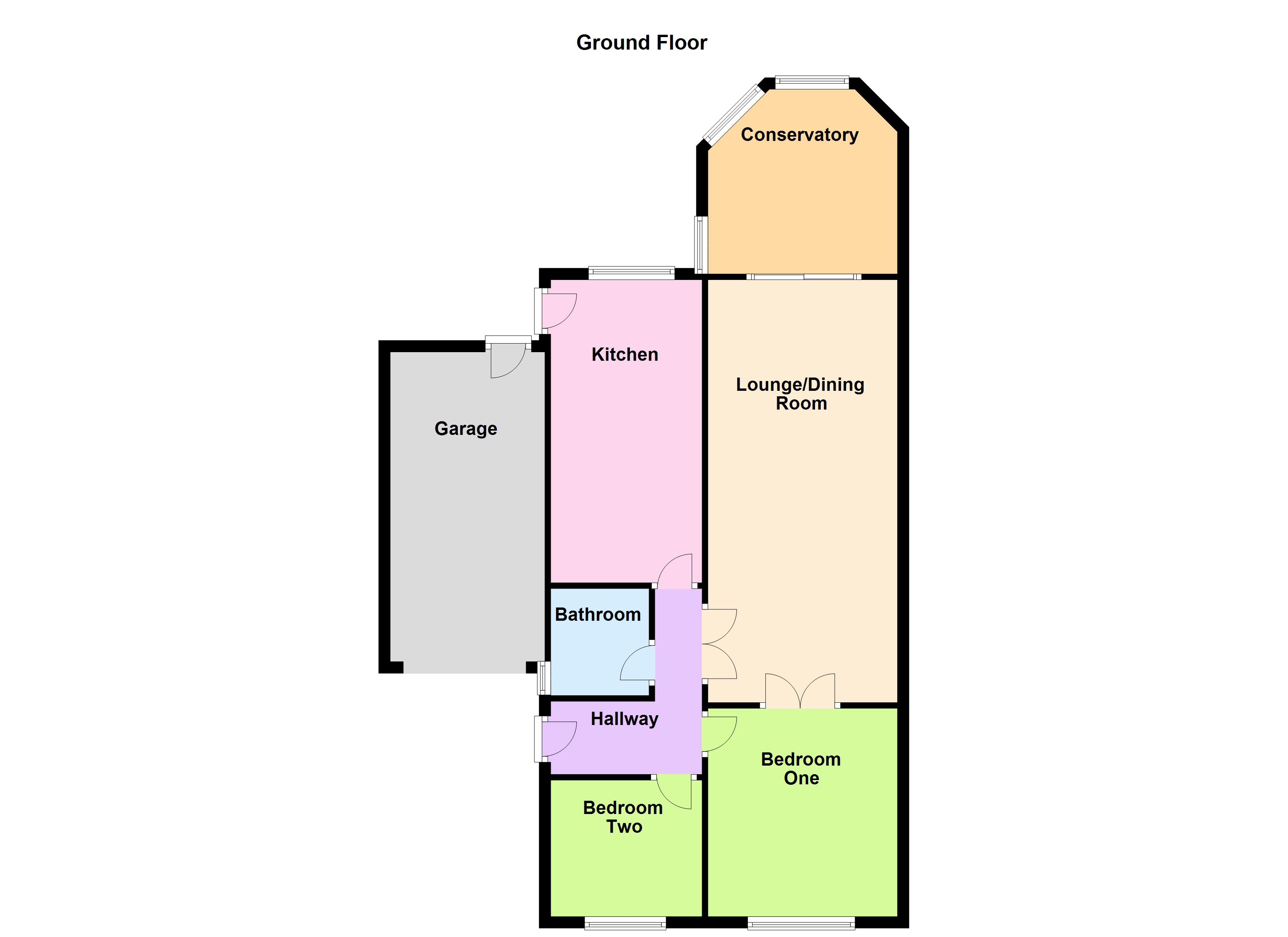- A Well Presented Extended Two Bedroomed Bungalow
- Energy Rating D
- Council Tax Band C
- Tenure Freehold
- Cul-De-Sac Position
- No Upward Chain
- Gas Central Heating and Double Glazed
- Attractive and Spacious Lounge and Dining Room
- Garden Room/Conservatory
- Extended Kitchen
2 Bedroom Detached Bungalow for sale in Melton Mowbray
A well presented and further skilfully extended two bedroomed bungalow lying in this popular cul-de-sac position towards the centre of Asfordby. The property benefits from gas central heating and double glazing and has no upward chain. The accommodation comprises entrance into L-shaped hallway, attractive and spacious lounge/dining room, patio door through to conservatory, extended kitchen, two bedrooms, bedroom one with built in wardrobe and French doors leading through to the lounge and bathroom with shower. Outside is a double driveway leading to garage 17'8" x 8'9" and private enclosed gardens designed for ease of maintenance with patio gravel areas and stock borders and 6' screen fencing. Internal inspection highly recommended.
Entrance Hallway Accessed via leaded light uPVC front door into L-shaped hallway, wood block flooring and radiator with shelf and cover.
Lounge/Dining Room24'1" x 10'9" (7.34m x 3.28m). With coved ceilings, stone fireplace with inset living flamed fire and side shelving, a central archway leads to the dining area with glazed service hatch through to the kitchen, sealed glazed patio doors leading out to the rear conservatory and multi pane half glazed French doors leading to the hallway.
Conservatory10'6" x 10'8" (3.2m x 3.25m). With uPVC French doors leading out to the rear garden with matching side windows, there are seven opening windows and feature leaded light top glass. Having wall lights, central light and fan, radiator and wood laminate flooring.
Kitchen17'3" x 8'7" (5.26m x 2.62m). Having a single drainless steel sink unit with swan mixer taps built into U-shaped wood grain effect preparation work surfaces, further preparation matching worktops with a comprehensive series of base cupboards and drawers, matching eye level units over, end breakfast bar and three quarter size broom cupboard with store cupboard over. There is appliance space and gas point for cooker, fridge appliance space, appliance space, plumbing for washing machine, spotlighting to the ceiling, boiler cupboard housing the Worcester gas fired boiler, tiled flooring, uPVC glazed window to the garden and uPVC side door.
Bedroom One10'10" x 11'10" (3.3m x 3.6m). Having a triple fronted wardrobe cupboard with sliding fronted doors, uPVC sealed glazed window to the front elevation, coving, central rose, access door to the hallway and multi pane French doors to the lounge.
Bedroom Two7'9" x 8'6" (2.36m x 2.6m). With leaded light uPVC glazed window to the front elevation, coved ceilings, central rose and radiator with shelf and cover.
Bathroom5'6" x 6'2" (1.68m x 1.88m). Fitted with a panelled bath with Mira shower over, shower screen, vanity wash hand basin with double cupboard under, low flush WC, tiled flooring, uPVC window to the side, coved ceilings, spotlights and radiator.
Outside The property fronts Sarson Drive with open plan front patio styled gardens and driveway affording standing for two vehicles and giving access to the garage. The gardens are privately enclosed with mainly gravelled areas, stock perennial borders, screen fencing to the boundaries, raised patio area and garden shed.
Garage17'8" x 8'9" (5.38m x 2.67m). With double opening doors, power and light, double fronted store cupboard with shelving and uPVC back door to the garden. It also services the electric and gas meter.
Extra Information To check Internet and Mobile Availability please use the following link - https://checker.ofcom.org.uk/en-gb/broadband-coverage
To check Flood Risk please use the following link - https://check-long-term-flood-risk.service.gov.uk/postcode
Services and Miscellaneous It is our understanding the property has mains services with mains water, gas, electricity and drainage.
Important Information
- This is a Freehold property.
Property Ref: 55639_BNT221282
Similar Properties
Croft Gardens, Old Dalby, Melton Mowbray
3 Bedroom Semi-Detached House | Offers Over £240,000
This fabulous family home is located in a small cul-de-sac setting in the heart of Old Dalby village centre. Having been...
Owen Crescent, Melton Mowbray, Leicestershire
2 Bedroom Semi-Detached Bungalow | £240,000
A comprehensive refurbished and modernised bungalow providing ready to move into accommodation. This well-proportioned b...
Mortimer Road, Melton Mowbray, Leicestershire
3 Bedroom Semi-Detached House | £240,000
Located within close proximity of Melton town centre is this sizeable three bedroomed home with a substantially sized ma...
Elgin Drive, Melton Mowbray, Leicestershire
2 Bedroom Detached Bungalow | £245,000
Welcome to this beautifully presented two bedroom semi detached bungalow, located in the sought after town of Melton Mow...
The Green, Stathern, Melton Mowbray
3 Bedroom Terraced House | £245,000
This fabulous three storey and three double bedroom Victorian villa has been beautifully upgraded in recent years and of...
Edith Murphy Close, Birstall, Leicestershire
2 Bedroom Apartment | Offers in excess of £250,000
This magnificent Grade II listed ground floor, two bedroomed apartment forming part of this exclusive development or ori...

Bentons (Melton Mowbray)
47 Nottingham Street, Melton Mowbray, Leicestershire, LE13 1NN
How much is your home worth?
Use our short form to request a valuation of your property.
Request a Valuation
