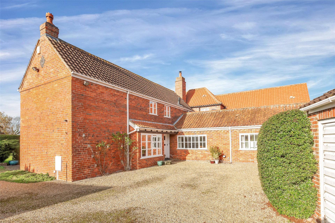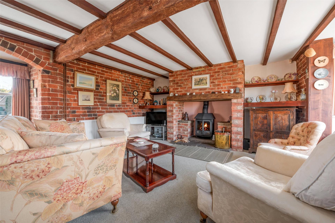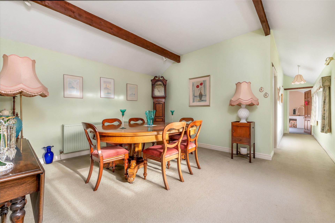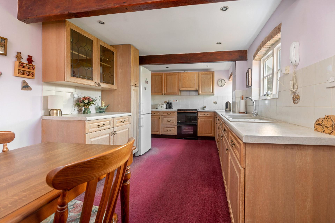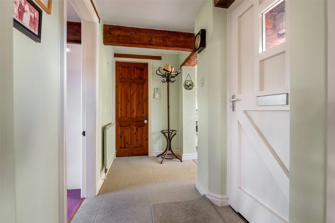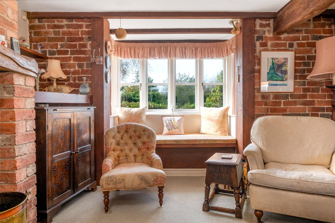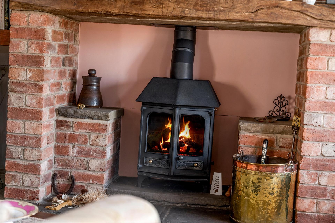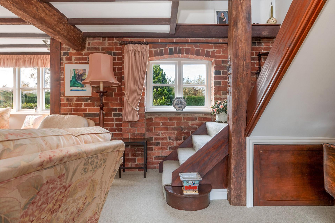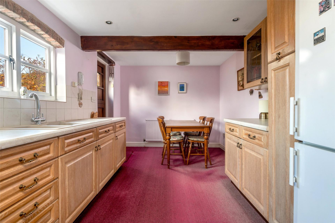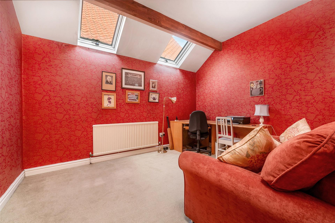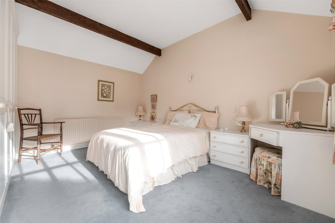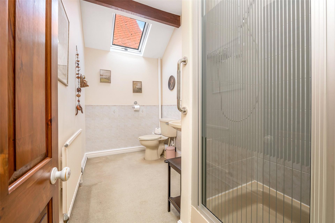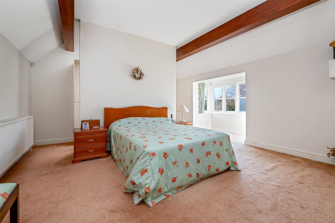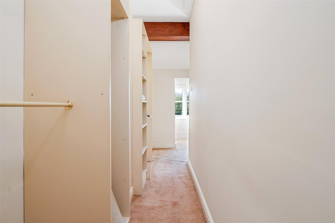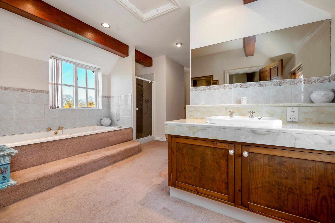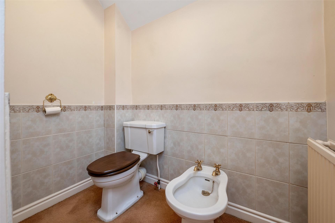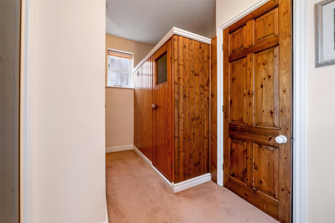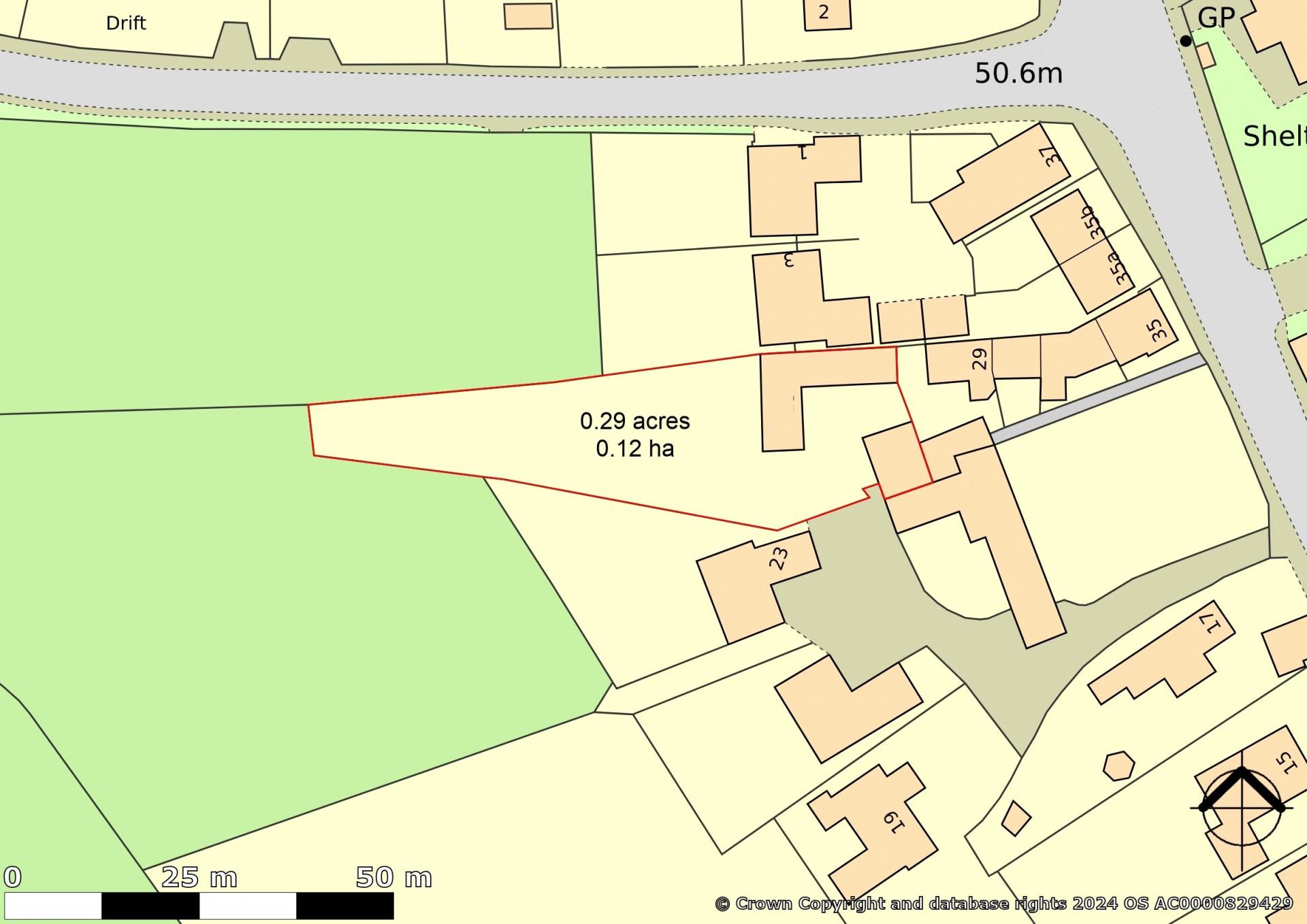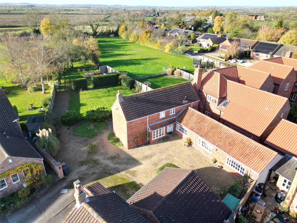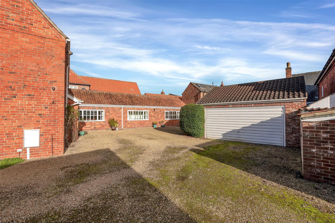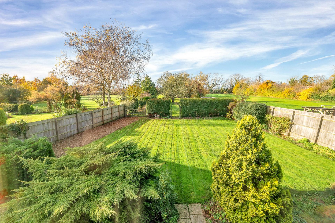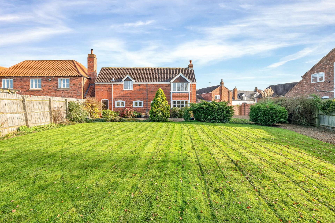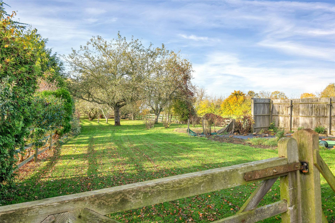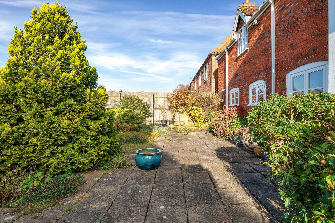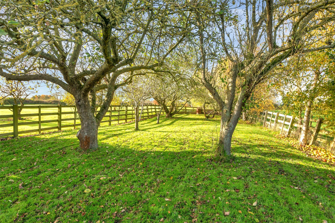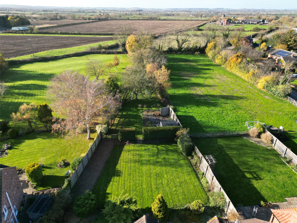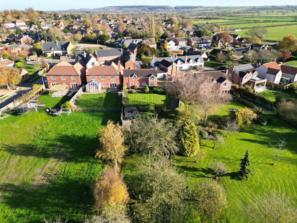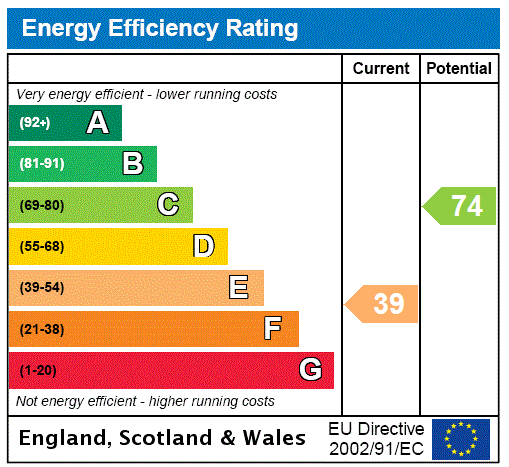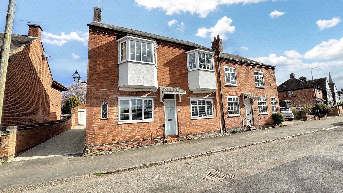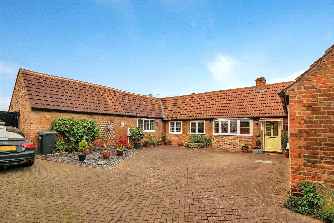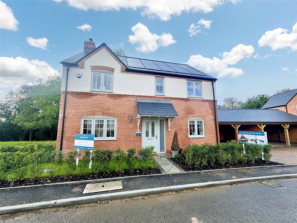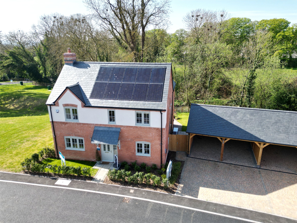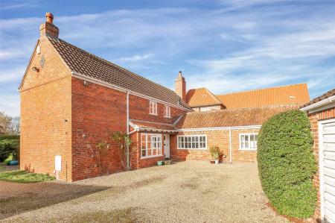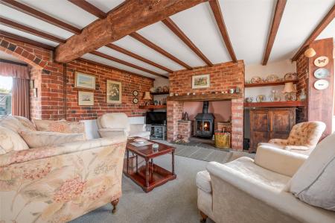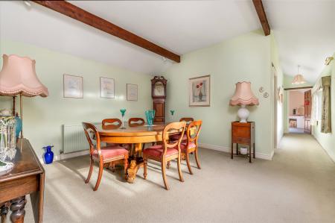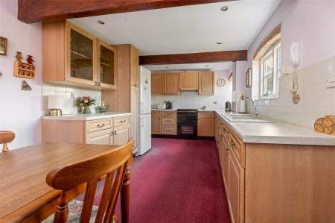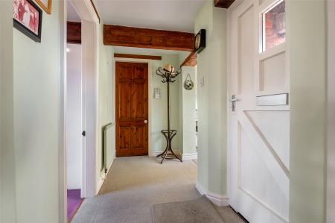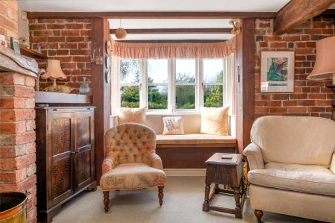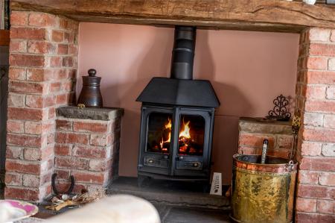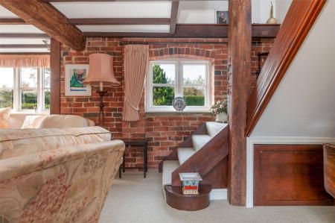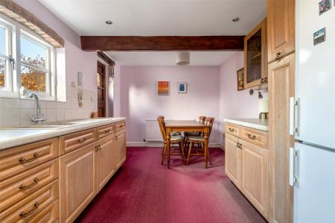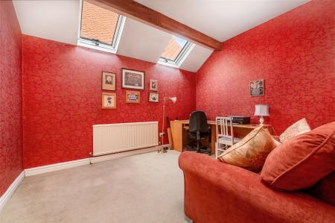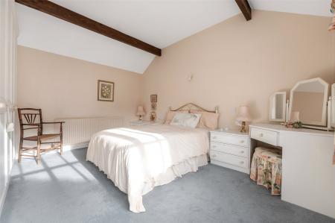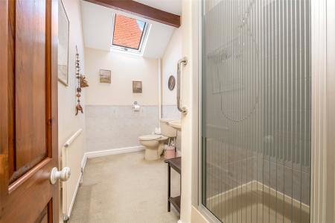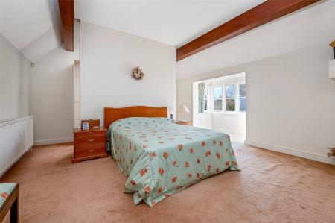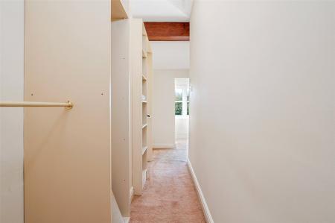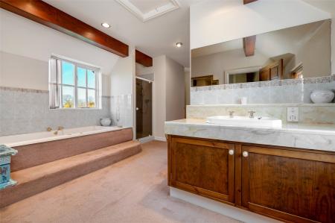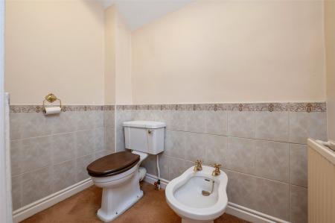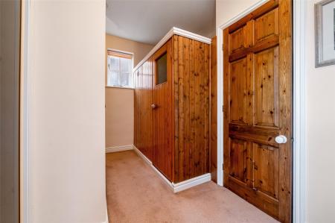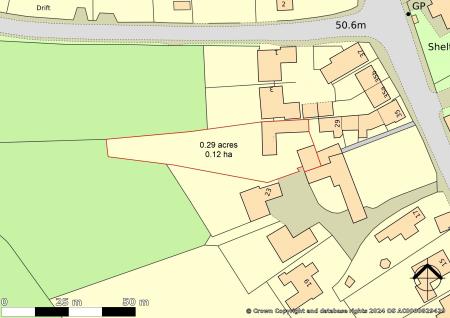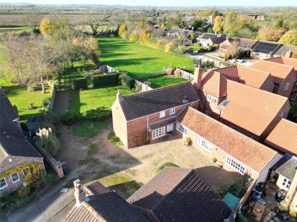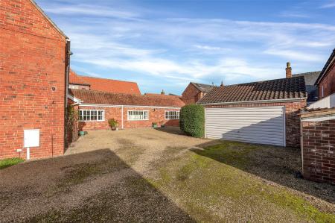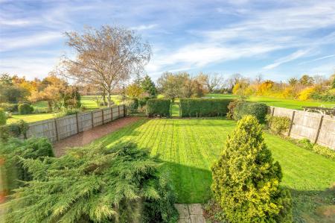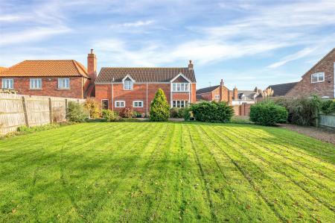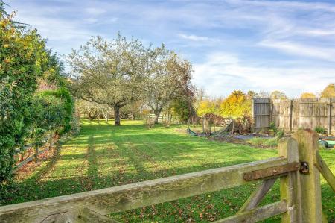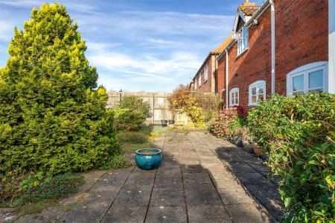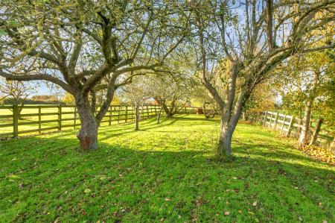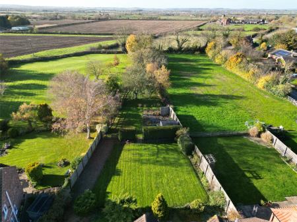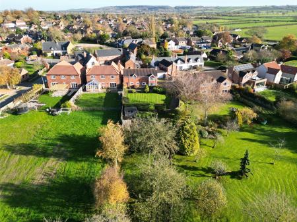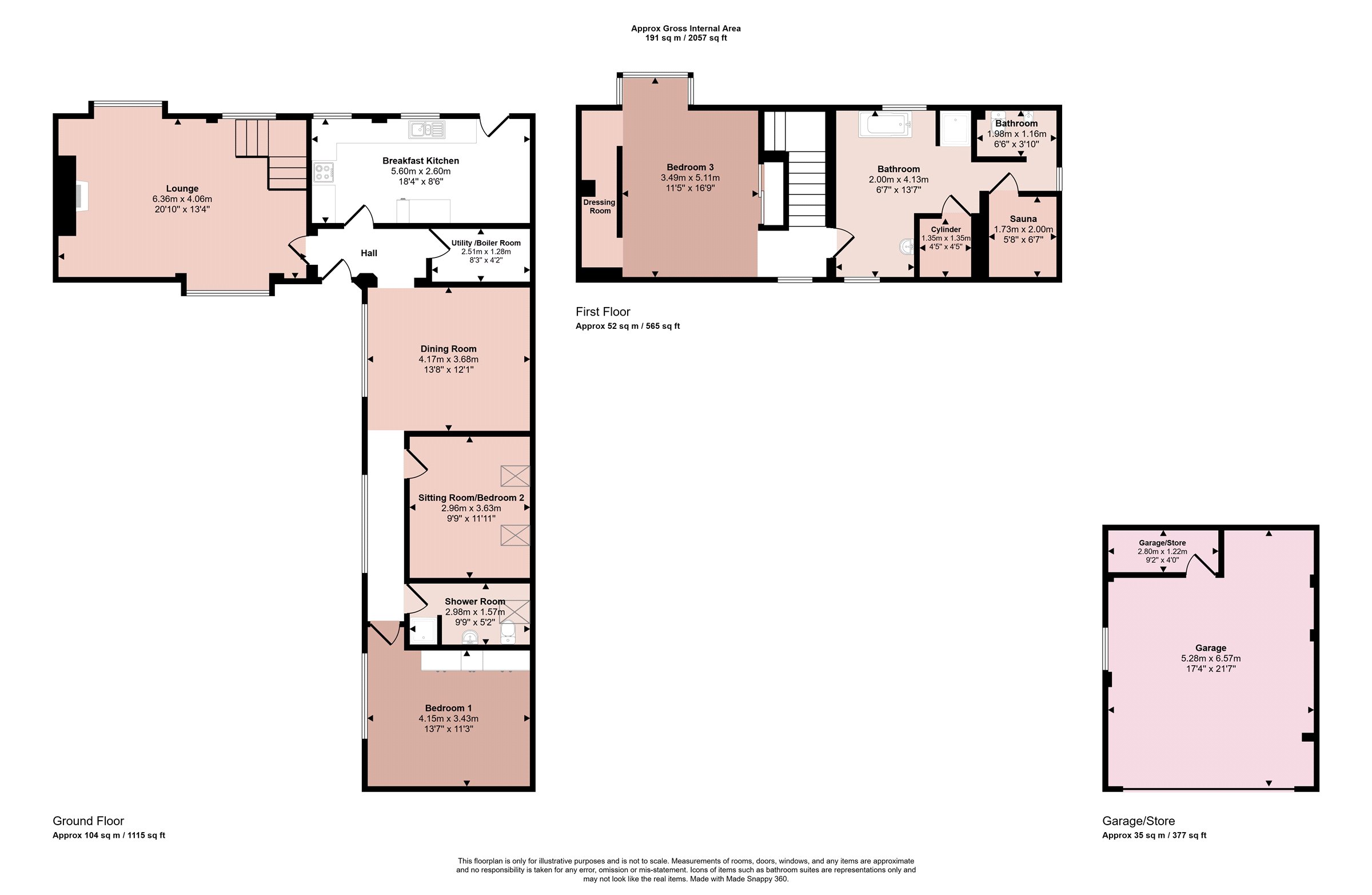- Individually Styled Character Residence
- Retaining Many Original Features
- Attractive Brick and Pantile Roof
- Lounge, Breakfast Kitchen, Dining Room, Sitting Room/Bedroom Two, Bedroom One & Shower Room
- Bedroom Three & Bathroom to First Floor
- Gravelled Driveway & Double Garage
- Energy Rating E
- Council Tax Band E
- Tenure Freehold
- Grounds Extending to 0.29 Acres with Lawns & Orchard
3 Bedroom Detached House for sale in Melton Mowbray
An individually styled two storey cottage situated in this highly sought after village having double glazing, oil central heating and plot extending to 0.29 acres. The property has flexible internal accommodation and currently comprises entrance into entrance hallway, boiler/utility store, lounge with inglenook fireplace and bay window to the rear gardens, breakfast kitchen, dining room, sitting room/bedroom two, bedroom one and separate shower room. On the first floor is access to bedroom three and bathroom. Outside the property is approached via a private drive leading onto a gravelled parking area for numerous vehicles, access to double garage and having a rear garden abutting open countryside.
Entrance Hall With radiator and door into:
Boiler Room/Utility With electric light, boiler fired boiler, plumbing for washing machine.
Lounge With original beamed ceiling, multi-paned double glazed bow window to the front elevation with window seat, double glazed windows to front and rear, double radiator, exposed attractive brickwork to walls, inglenook fireplace with inset wood burning stove on flagstone hearth with timber mantel over and picture light, shelving to either side, stairs rising to the first floor with storage cupboard under.
Breakfast Kitchen With a range of wood fronted base cupboards and drawers, wall units, three quarter sized pull-out pantry store with wire shelving, two bowl sink and drainer unit with mixer taps, Onyx effect preparation work surfaces with tiled splashbacks. Built-in electric cooker with hob, extractor hood, oven and grill, tray and towel section, fridge/freezer appliance space, double glazed windows to the rear, radiator, split stable back door, spotlighting to ceiling.
Dining Room Having a vaulted ceiling, timber trusses, double radiator and double glazed windows to front, picture light.
Sitting Room/Bedroom Two With radiator, double glazed roof windows, exposed truss and small loft access.
Bedroom One With vaulted ceilings, exposed trusses, multi-paned double glazed windows to the front, built-in wardrobes with white and gold finish trim wardrobes, display shelving, chest of drawers, dressing table, double glazed window to the front.
Shower Room With a champagne suite comprising shower cubicle with glass door, low level WC, pedestal wash hand basin, shaver point, mirror with light, double glazed roof window radiator and half tiling to the walls.
First Floor Landing Having double glazed windows to the front.
Bedroom Three With double glazed bay window to the gardens, floor to ceiling built-in wardrobes with sliding mirrored doors, exposed trusses to ceiling, double radiator, separate screened dressing area with shelving and hanging rails .
Bathroom Having a Jacuzzi bath, tiled surround, separate shower cubicle with smoke glass screen, low level WC, vanity wash hand basin with double cupboard under having Onyx effect worktop, shaver point, mirror, two radiators, low level WC, bidet, separate sauna, spotlighting to ceilings, obscure double glazed window to front, side and rear. There is an airing cupboard with pine slat storage.
Outside to the Front The property is located down a private driveway with retaining walls leading into extensive gravelled driveway affording numerous vehicular standing. There is a coal store and general store.
Double Garage Having an up and over single door, power and light and further storage to the rear of the garage with an independent door.
Outside to the Rear The rear gardens are a particular feature of the property with flagstone patio, outside tap, main lawned gardens with screen fencing to the boundaries, five bar gated access to the top orchard. There are hedgerows and rose Arbor, there is a top orchard having ranch style fencing, garden shed and vegetable garden abutting open countryside.
Extra Information To check Internet and Mobile Availability please use the following link:
checker.ofcom.org.uk/en-gb/broadband-coverage
To check Flood Risk please use the following link:
check-long-term-flood-risk.service.gov.uk/postcode
Agents Note Although the property is three bedrooms it has the flexibility within the accommodation to make into a four bedroom if required by reconfiguration of existing accommodation.
Please note that gas is also connected to the property.
Important Information
- This is a Freehold property.
Property Ref: 55639_BNT241007
Similar Properties
Off Trent Lane, East Bridgford, Nottinghamshire
Land | Offers in excess of £500,000
A unique opportunity to purchase approximately 37.10 Acres (15.02 Hectares) of Farmland and Wood with outstanding far-re...
Main Street, Queniborough, Leicester
4 Bedroom Semi-Detached House | Guide Price £500,000
Located in the heart of Queniborough village centre, this fabulous cottage dates back to the 19th century and has an ide...
Stirling Park, Melton Mowbray, Leicestershire
4 Bedroom Detached House | Guide Price £499,000
This well presented Grace Homes, four bedroom detached residence forms part of this exclusive development within Stirlin...
Water Lane, Frisby On The Wreake, Leicestershire
4 Bedroom Barn Conversion | Guide Price £520,000
Sunloch Cottage is a deceptively spacious barn conversion home occupying a pleasant position adjacent to open countrysid...
Stirling Park, Melton Mowbray, Leicestershire
4 Bedroom Detached House | Guide Price £525,000
This brand new well presented Grace Homes, four bedroom detached residence forms part of this exclusive development with...
Stirling Park, Melton Mowbray, Leicestershire
4 Bedroom Detached House | Guide Price £525,000
**SHOW HOME FOR SALE**** OPEN HOUSE - SATURDAY, 26 APRIL, between 12.30 - 14.

Bentons (Melton Mowbray)
47 Nottingham Street, Melton Mowbray, Leicestershire, LE13 1NN
How much is your home worth?
Use our short form to request a valuation of your property.
Request a Valuation
