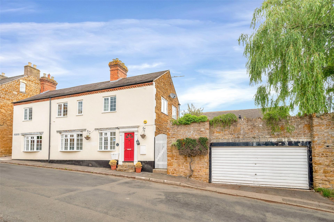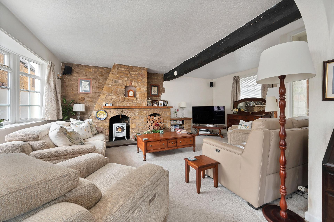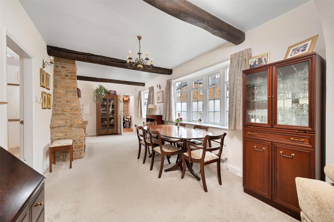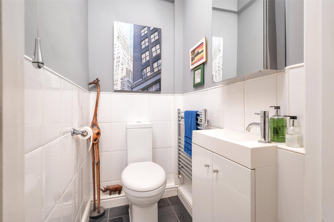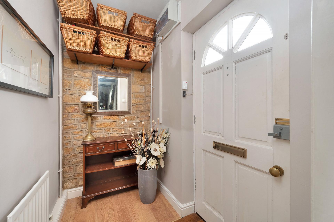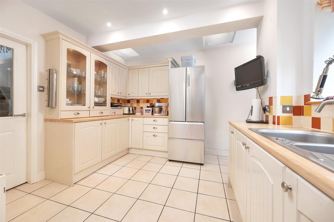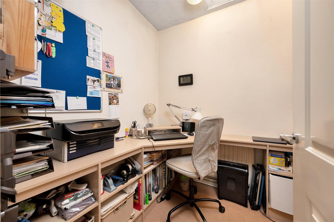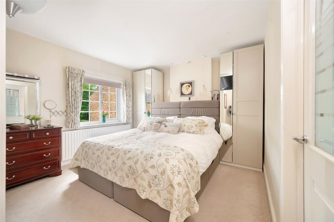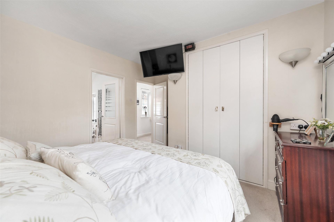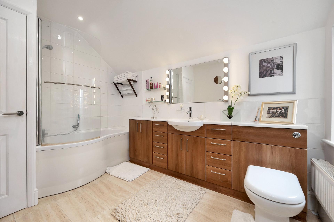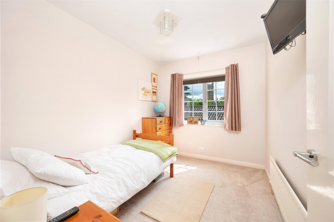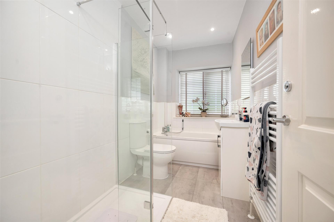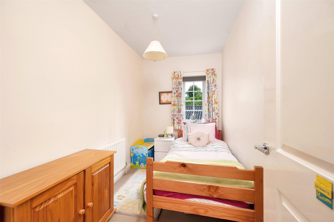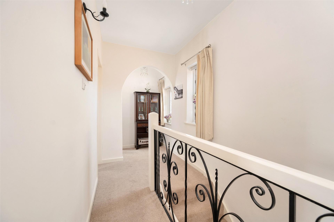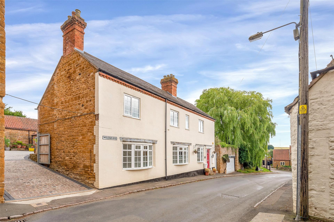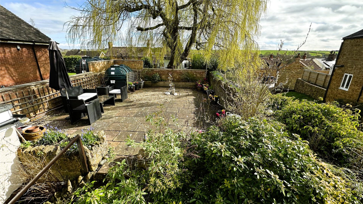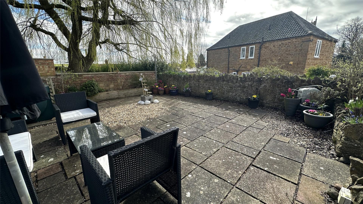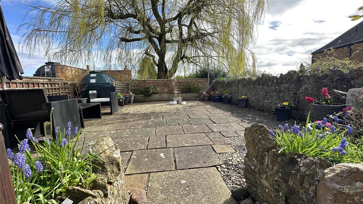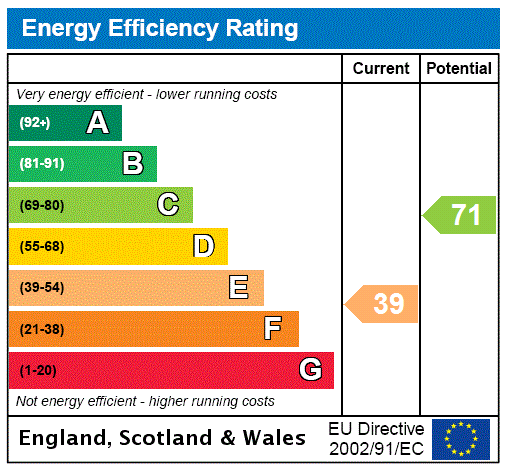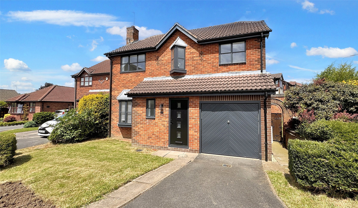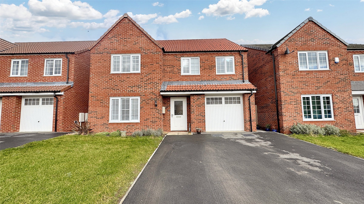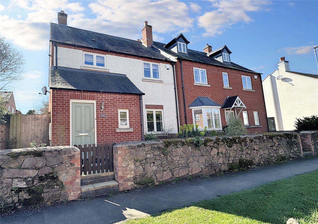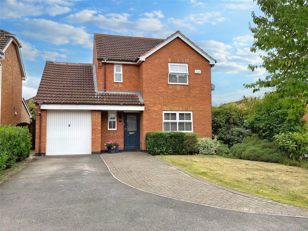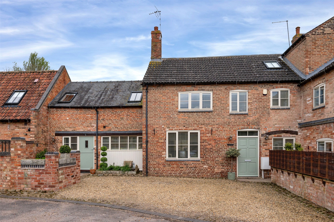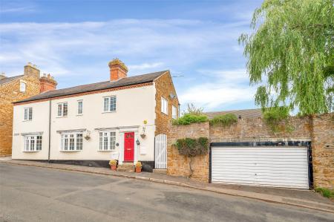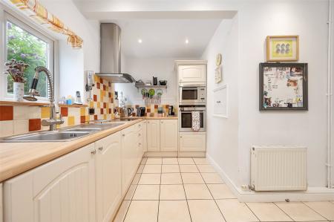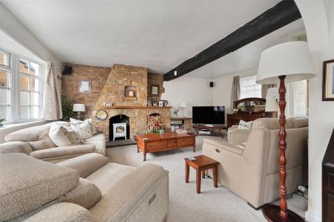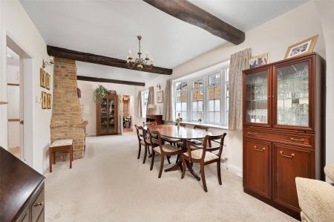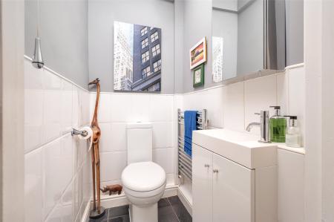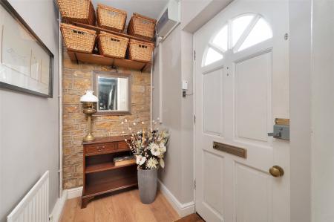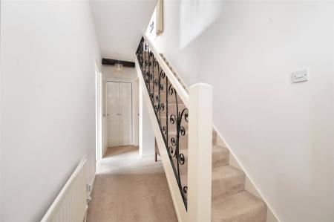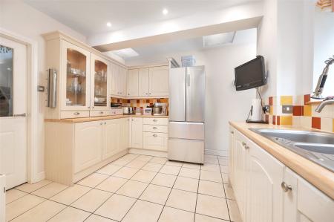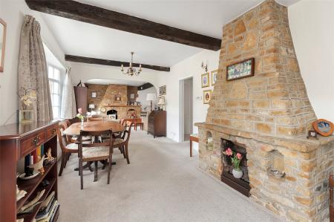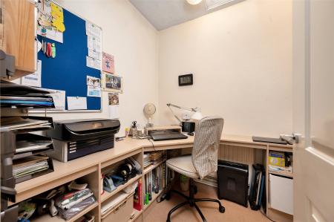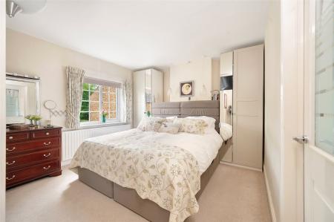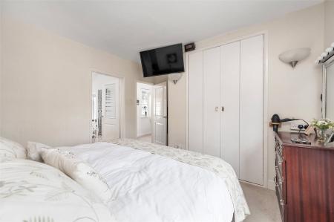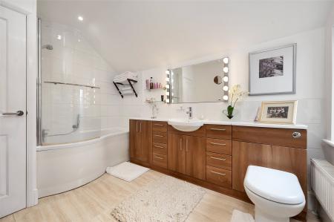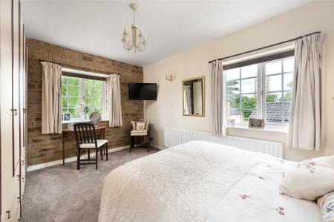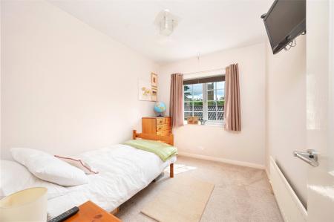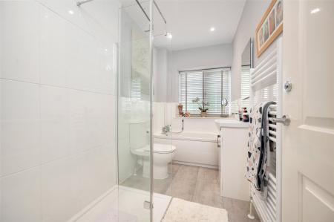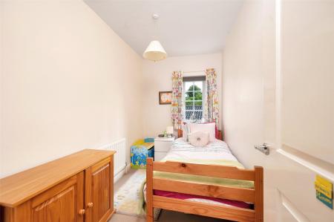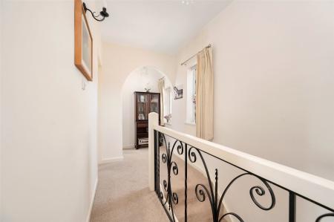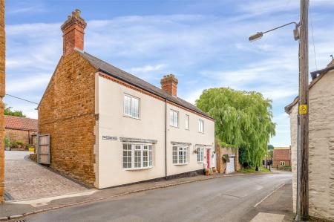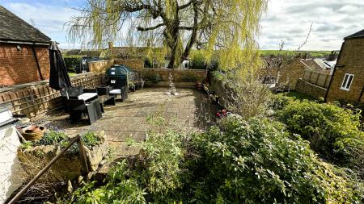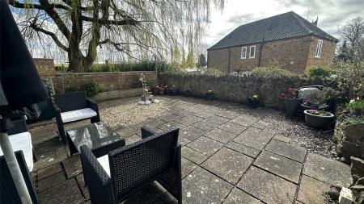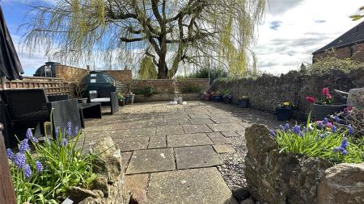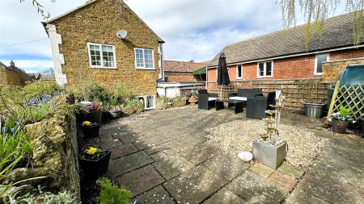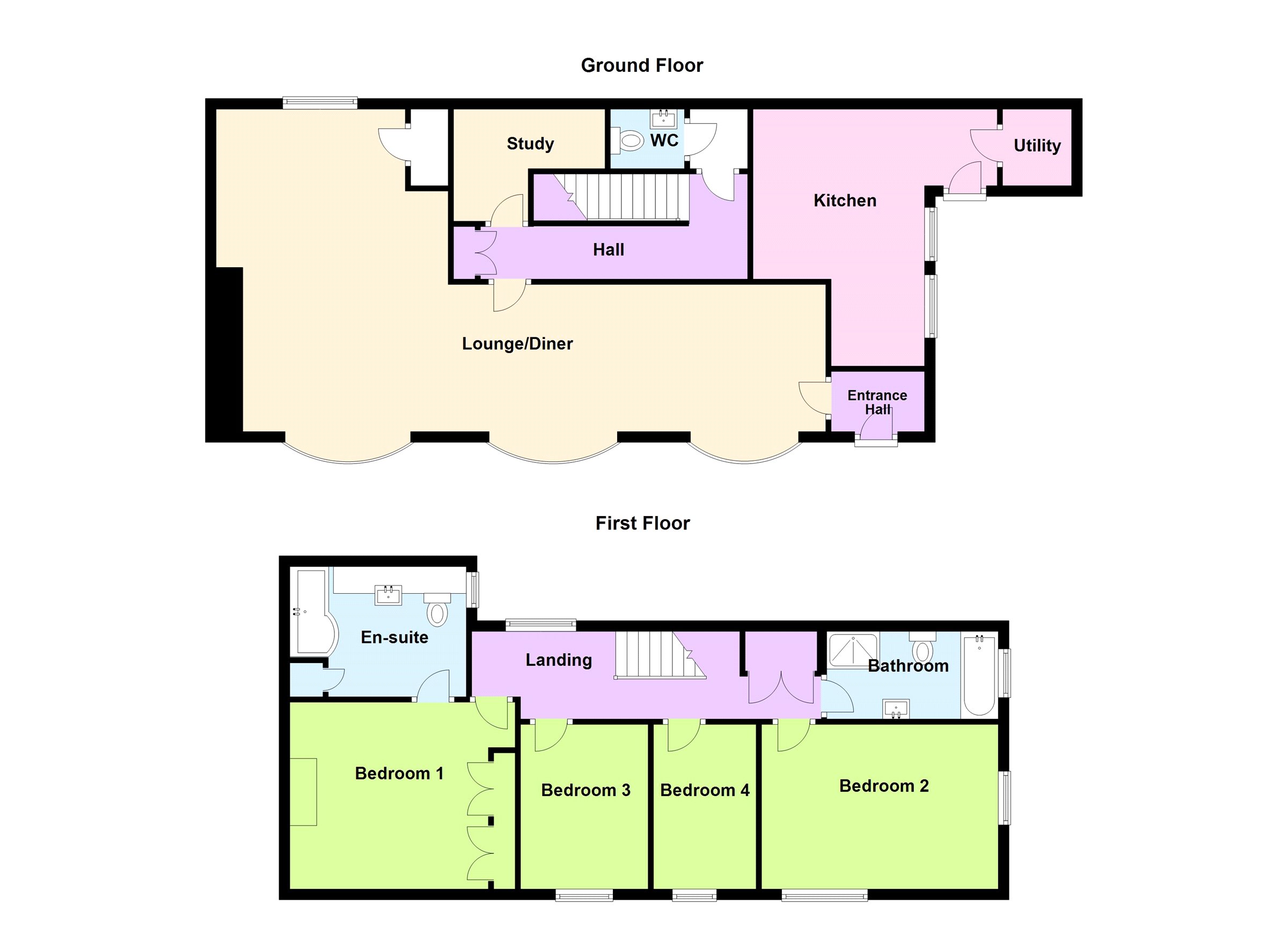- Detached Cottage
- Energy Rating E
- Council Tax Band E
- Tenure Freehold
- Formerly Three Cottages
- Central Village Position
- Four Bedrooms
- Two Bathrooms
- Three Reception Rooms
- Fitted Kitchen & Utility
4 Bedroom Detached House for sale in Melton Mowbray
Heather Cottage is steeped in history and was formerly three cottages dating back to the 1880s, the cottages were eventually arranged into one house in the 1970s. Ideally located in the heart of Scalford village centre with pleasant countryside views, the property offers large accommodation including two substantial reception rooms as well as a breakfast kitchen, utility, WC and study. On the first floor the galleried landing leads off to four well-proportioned bedrooms with the main bedroom having a luxury en-suite bathroom and an additional refitted family bathroom. Outside the property has a larger than average double garage and a low maintenance roof terrace with views into the village and countryside beyond. The property is offered to the market with no chain and early viewing is strongly recommended to appreciate the size of the accommodation and the properties setting.
Entrance Hall With access via a solid door to the front elevation into the entrance hall with high quality wood laminate flooring, radiator, exposed iron stone wall, part glazed door through to:
Dining Room23'1" x 10'2" (7.04m x 3.1m). A substantial reception room currently used as a dining room however it could lend itself it a variety of uses. The dining room is semi open-plan to the lounge and has two uPVC bay windows to the front elevation, central open fireplace and exposed beams to ceiling, two radiators, opening through to inner hall and arch through to:
Lounge19'10" x 14'6" (6.05m x 4.42m). A second large reception room with an abundance of character with exposed ironstone feature chimney with open fireplace, exposed stone hearth and integrated display shelving. uPVC glazing to both the front and rear elevations, radiator and built-in cupboard accessed through a glazed door.
Inner Hallway With staircase rising to the first floor accommodation, radiator, built-in cupboard and further doors off to:
Study9'6" (2.9m) maximum 5'7" (1.7m) minimum x 6'4" (1.93m). With ceiling light and radiator, currently used as a home office.
Cloaks/WC4'11" x 3'3" (1.5m x 1m). Fitted with a two piece contemporary suite comprising a wash hand basin with vanity unit beneath and toilet, contemporary tiling to the walls and floor with chrome towel heater and roof light flooding natural light into the room.
Breakfast Kitchen Comprising a range of cream shaker style wall and base units with wood laminate work surfaces, inset stainless steel sink with central mixer tap and pull-down spray hose. Integrated within the kitchen is an eye level double oven with one being a microwave oven, four ring electric hob with extractor fan, dishwasher, space for a fridge/freezer. There are two uPVC glazed windows to the side elevation, tiling to the walls and floor with space for breakfast table and chairs, service hatch through to the dining room. There are two roof lights, radiator and recessed spotlights, uPVC door to the outside and opening through to:
Utility4'8" x 4'3" (1.42m x 1.3m). Housing plumbing and appliance space for washing machine and tumble dryer, also housing the oil condensing boiler.
First Floor Gallery Landing A large central galleried landing with two uPVC glazed windows to the rear elevation, built-in airing cupboard housing the hot water tank and access through to the loft space which is insulated and has partial boarding. Doors off to:
Bedroom One11'5" x 11'6" (3.48m x 3.5m). A sizeable main bedroom which is naturally light having a uPVC glazed window to the front elevation, radiator and large built-in wardrobes, television and telephone point. Door through to:
Refitted En-suite Bathroom11'2" x 8' (3.4m x 2.44m). This generously sized bathroom has been refitted with a P-shaped panelled bath with central mixer taps and two showerheads. A bespoke vanity unit with integrated wash hand basin and toilet and an abundance of storage, tiling to the walls, laminate tiled floor, obscure glazed window to the side elevation, radiator and towel heater. There is also an airing cupboard with hot water tank.
Bedroom Two14'10" x 10'2" (4.52m x 3.1m). An attractive second bedroom benefiting from a dual aspect with uPVC glazed windows to the front and side elevation with views into the village and countryside beyond. There is an exposed stone wall and radiator.
Bedroom Three10'2" x 7'11" (3.1m x 2.41m). A third double room which has a radiator and uPVC glazed window to the front elevation with direct views to the village church.
Bedroom Four10'2" x 6'3" (3.1m x 1.9m). Having a radiator and also located to the front of the property with uPVC glazed window.
Bathroom10'1" x 5'4" (3.07m x 1.63m). Having been refitted with a four piece contemporary suite with a large walk-in shower with glazed screens and electric Mira shower, bath with central mixer tap and separate shower attachment, wash hand basin with vanity unit and toilet, contemporary tiling to the walls with laminate tiled flooring, obscure glazed window to the side elevation and a wall mounted towel heater.
Outside The garden is accessed from the kitchen back door onto a pathway with steps leading directly up to the raised terrace garden. There is gated access between the house and the garage with integrated bin storage and outdoor lighting.
Garden Terrace There is an attractive and low maintenance garden terrace located above the double garage with walls to the boundaries and pleasant views across the village and countryside beyond. Within the garden is an outdoor tap, power point and the oil tank as well as water connection which runs to a central water feature.
Double Garage20'10" x 19'8" (6.35m x 6m). A substantial double garage attached to the house with an electric up and over door connected with power and lighting and providing general storage.
Extra Information To check Internet and Mobile Availability please use the following link:
checker.ofcom.org.uk/en-gb/broadband-coverage
To check Flood Risk please use the following link:
check-long-term-flood-risk.service.gov.uk/postcode
Important Information
- This is a Freehold property.
Property Ref: 55639_BNT230718
Similar Properties
Janes Way, Markfield, Leicestershire
4 Bedroom Detached House | £375,000
Offering ready to move into accommodation having recently undergone a full renovation throughout, this detached family h...
Pinfold Close, Cotgrave, Nottinghamshire
4 Bedroom Detached House | Guide Price £375,000
Situated in a secluded private road setting of only four homes, this sizeable four bedroom detached home offers a perfec...
Forbes Avenue, Melton Mowbray, Leicestershire
4 Bedroom Detached House | £375,000
This nearly new Taylor Wimpey home is approximately 1 year old and provides ready to move into and beautifully presented...
Main Street, Queniborough, Leicester
3 Bedroom Semi-Detached House | £379,950
Located in the heart of Queniborough village centre, is this modern family home built in a traditional style benefitting...
Cowman Close, Asfordby, Melton Mowbray
4 Bedroom Detached House | £389,950
Set within a private drive of a small number of properties just off this popular cul-de-sac, this individual detached re...
Glebe Court, Great Dalby, Melton Mowbray
3 Bedroom Barn Conversion | Guide Price £399,000
Clover Cottage is located on this executive gated and secure development of only six individual homes. The property has...

Bentons (Melton Mowbray)
47 Nottingham Street, Melton Mowbray, Leicestershire, LE13 1NN
How much is your home worth?
Use our short form to request a valuation of your property.
Request a Valuation
