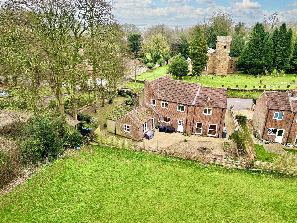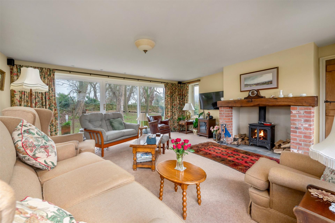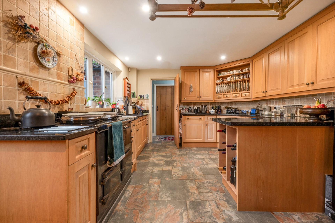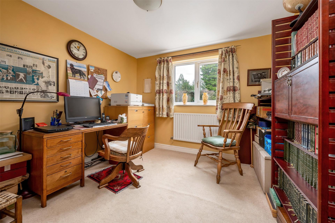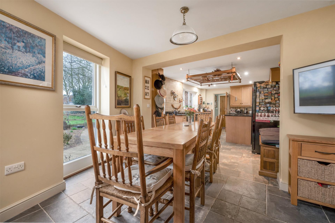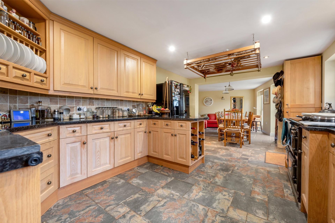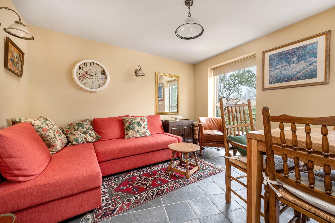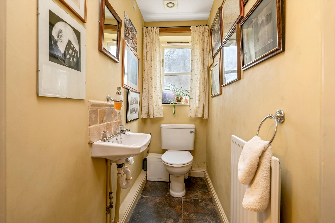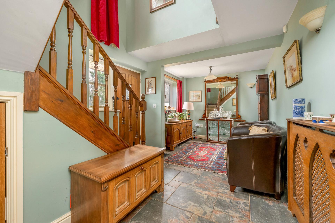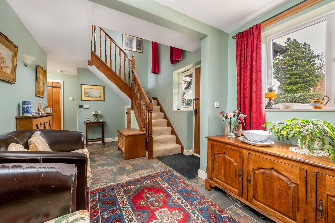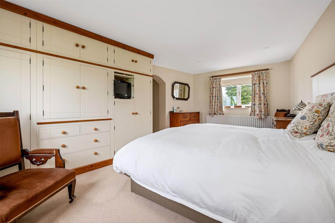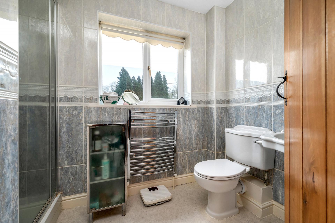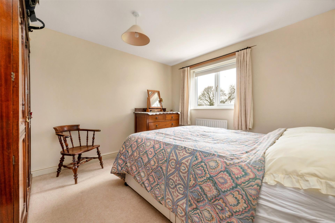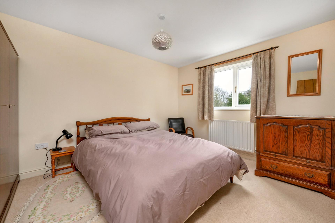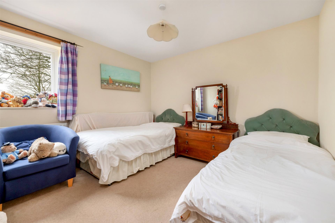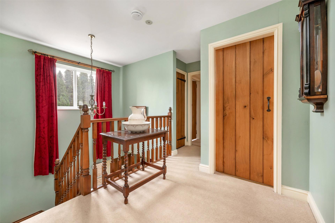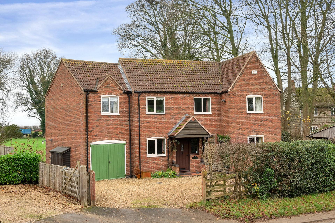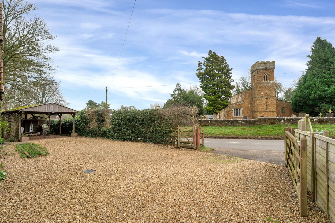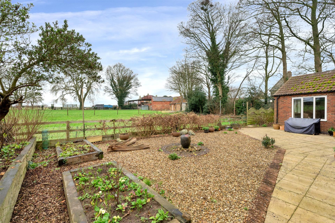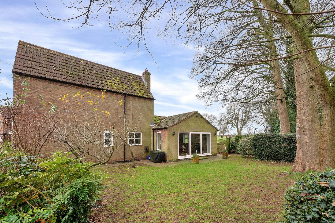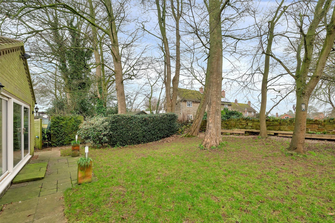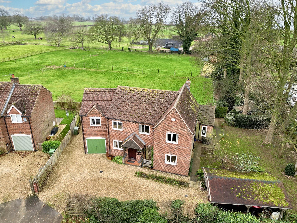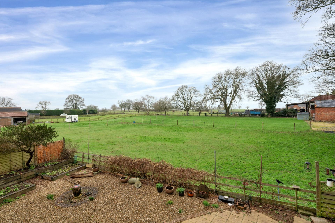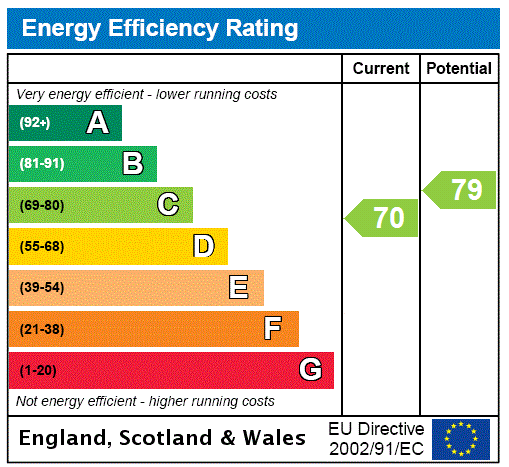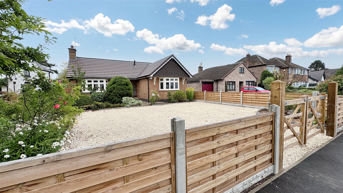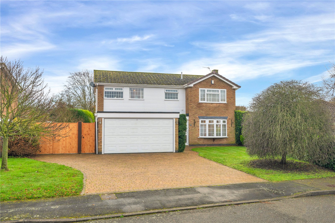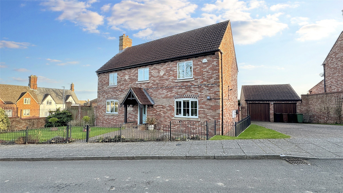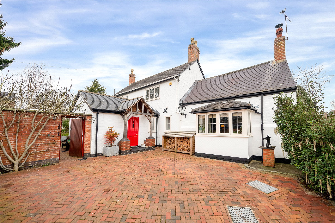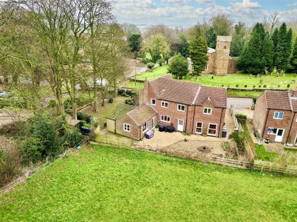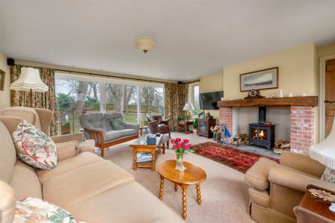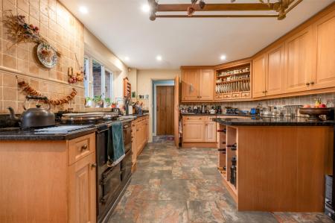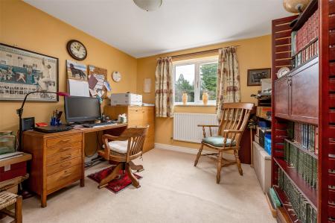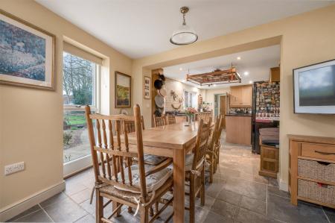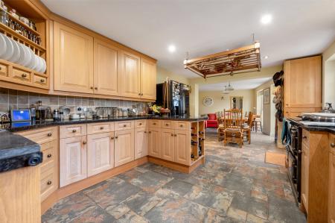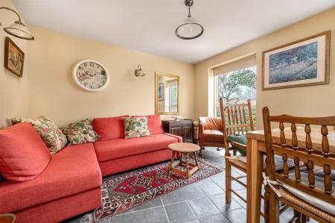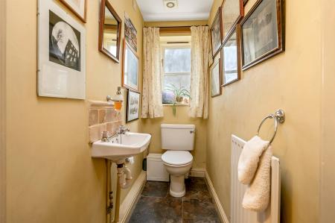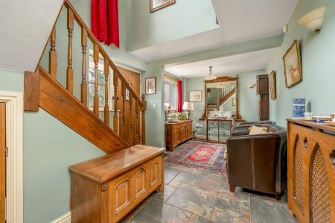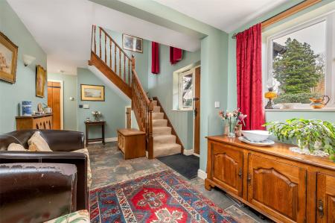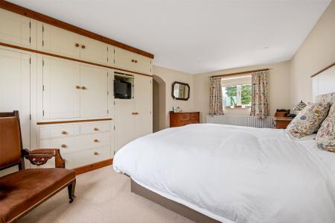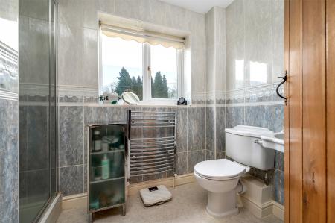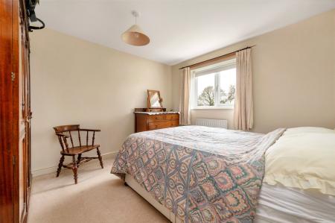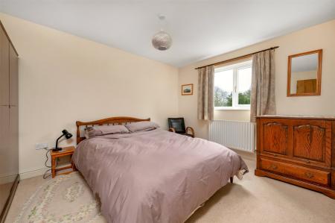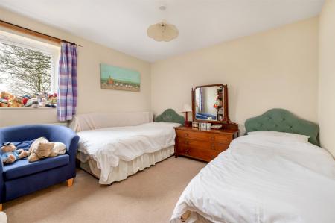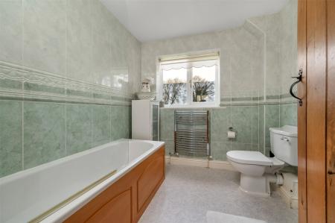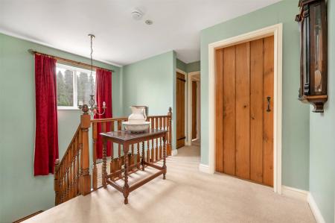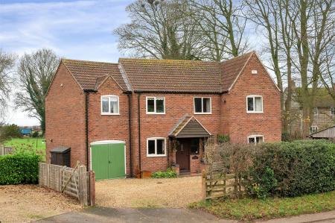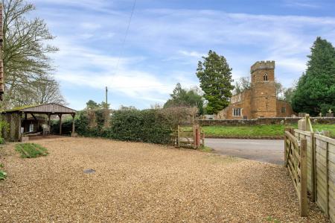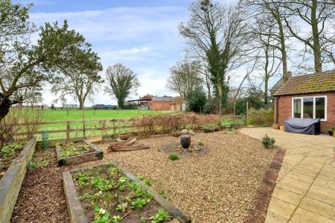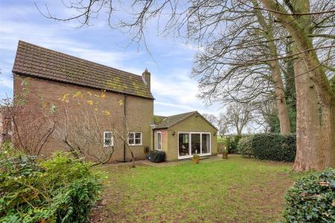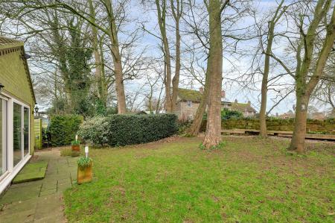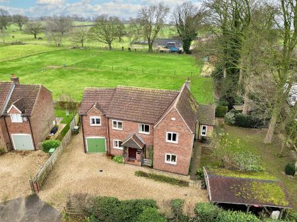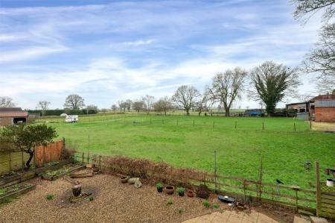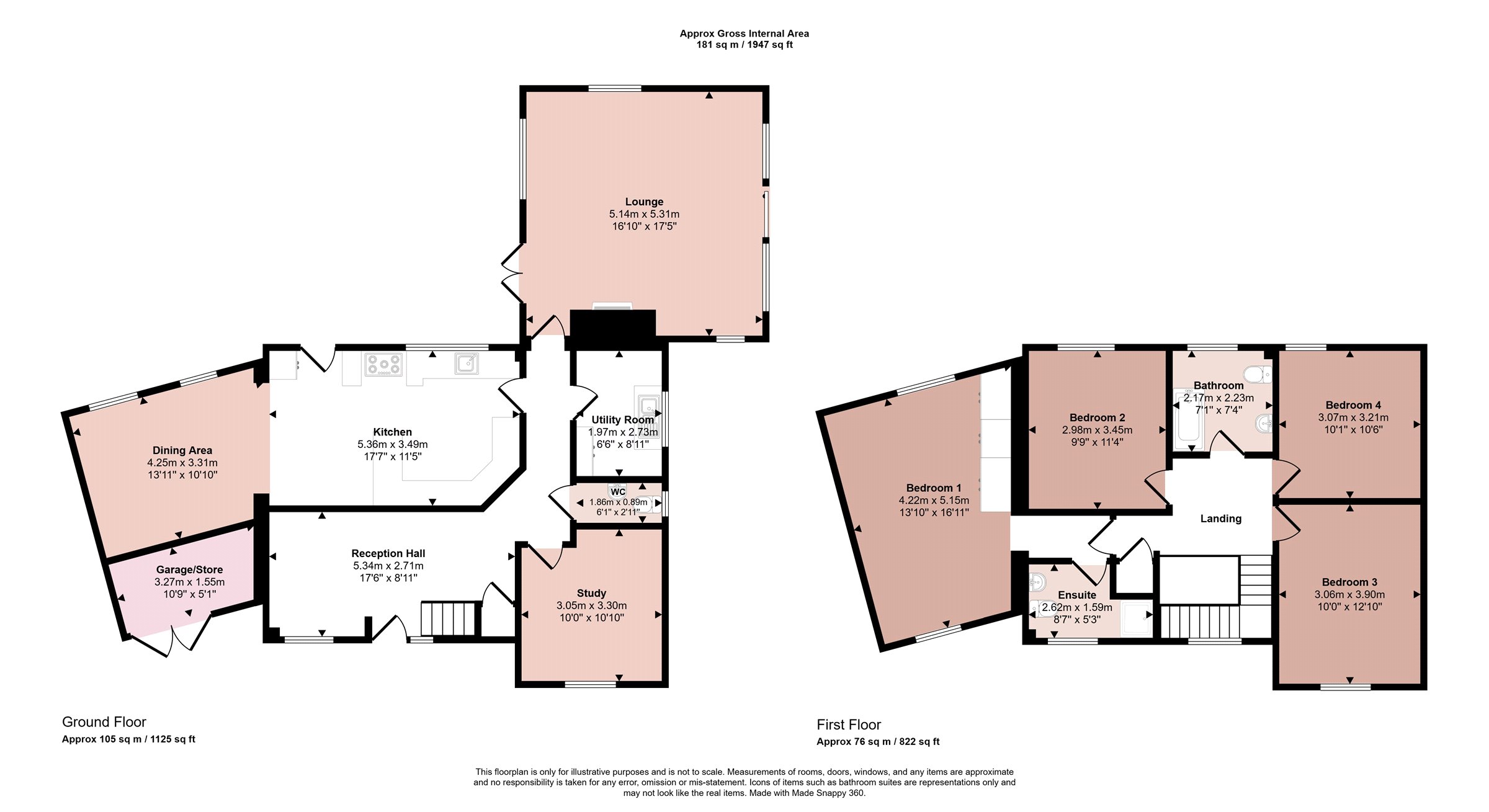- Individually Styled Four Double Bedroomed Detached Residence
- Overlooking Farmland to the Rear
- Solid Oak Internal Doors Throughout
- Extended Lounge, Living/Dining Kitchen, Utility Room, Study, Cloakroom
- En-suite Shower Room & Family Bathroom
- Parking for Four Vehicles, Sizeable Car Port
- Gardens Envelop the Property to Sides and Rear
- Viewing Highly Recommended
- Energy Rating C
- Council Tax Band F
4 Bedroom Detached House for sale in Melton Mowbray
An individually styled four double bedroomed detached residence situated in this popular village overlooking Medieval church to the front and open paddock land to the rear. Having central heating and double glazing, the well arranged internal accommodation comprises entrance into reception hallway, cloakroom, extended lounge, study, open-plan living/dining kitchen and utility room. On the first floor the landing leads to four double bedrooms, en-suite shower room and a family bathroom. Outside double gated access leads to a gravelled driveway with car standing for four cars, open sizeable car port and the gardens envelop the property to the sides and rear with large patio and gravelled area, lawns and mature trees to the side. Viewing highly recommended.
Entrance Hall Entered via an open front porch, the hallway has stairs rising to the first floor, cottage style solid wood front door with leaded light central panel, double glazed windows to front, understairs storage, porcelain flooring, radiator with shelf and cover.
Downstairs Cloakroom With low level WC, wash hand basin, obscure double glazed window to the side, extractor fan, radiator, porcelain flooring and cottage style latch door.
Extended Lounge With double glazed windows to side and rear, double glazed French doors to the gardens and further triple sliding double glazed doors to the side. Feature chimney breast with inset wood burning stove with brick columns either side and timber mantel, cottage style latch door back to the entrance hall.
Study Having double glazed windows to the front, radiator, cottage style latch door.
Living/Dining Kitchen Being open-plan with the kitchen area having a range of solid oak base cupboards and drawers, wall units over with plate shelving, wine rack section and concealed lighting under, part solid granite and granite effect work surfaces, built-in black Aga, bottled gas with hotplates and ovens under, integrated dishwasher and larder fridge, split stable back door, spotlighting, sealed double glazed windows and porcelain flooring. The dining area has a three quarter sized larder cupboard with pull-out shelving, radiator, double glazed windows to the rear, porcelain flooring, cottage style latch door, spotlighting, central lighting and wall lights.
Utility Room With polycarbonated white sink with mixer taps built into work surfaces, triple fronted cupboard, plumbing for washing machine and dryer space, oil fired boiler servicing the central heating system, matching double fronted wall cupboards, double glazed windows to the side, cottage style latch door back to entrance hall.
First Floor Landing Having a dog-leg staircase rising to the first floor landing, cylinder cupboard, double glazed windows to the front enjoying views to the church, access to:
Bedroom One Comprising floor to ceiling built-in wardrobes and storage, TV section, spotlighting to the ceiling, double glazed windows to front and rear with views to open countryside and to the church. There is a radiator and cottage style latch door.
En-suite Shower Room Having a shower cubicle, pedestal wash hand basin with mixer tap and shaver point, low level WC, heated chrome towel rail, fully tiled to the walls, extractor fan, obscure double glazed window to the front.
Bedroom Two Having double glazed window to rear, radiator, cottage style latch door.
Bedroom Three Having double glazed window to front, radiator, cottage style latch door.
Bedroom Four Having double glazed window to rear, radiator, cottage style latch door.
Family Bathroom With a panelled bath with mixer taps and shower and glass screen, pedestal wash hand basin with mixer taps, low level WC, heated chrome towel rail, obscure uPVC double glazed window enjoying views to the gardens and countryside and cottage style latch door.
Outside The property is set back from the road with front hedgerows, gated access onto gravelled driveway with car standing for at least four vehicles, freestanding open car port with electric security light, trellising to the side, double fronted garden store with light and power. The gardens envelop the property to the sides and rear with large flagstone patio and gravelled patio, raised planters, side lawned gardens and mature trees, outside light and outside lighting.
Extra Information To check Internet and Mobile Availability please use the following link:
checker.ofcom.org.uk/en-gb/broadband-coverage
To check Flood Risk please use the following link:
check-long-term-flood-risk.service.gov.uk/postcode
Important Information
- This is a Freehold property.
Property Ref: 55639_BNT241096
Similar Properties
Main Street, Cossington, Leicester
3 Bedroom Detached Bungalow | Guide Price £580,000
A rare offering to the market is this beautiful and comprehensively refurbished and extended bungalow situated in the he...
Main Street, Grimston, Melton Mowbray
4 Bedroom House | Guide Price £575,000
ALL SENSIBLE OFFERS CONSIDEREDAn attractive and unique barn conversion set in the heart of this highly regarded and pict...
Bradgate Road, Newtown Linford, Leicester
4 Bedroom Detached House | Offers in excess of £575,000
Lying on this popular select development, overlooking Bradgate Park to the front, a four bedroomed detached residence, g...
Cotswold Close, Melton Mowbray, Leicestershire
4 Bedroom Detached House | £585,000
Located in the highly regarded Cotswold Close on the edge of Melton Mowbray is this substantial Jelson built detached ho...
Child Close, Burton Lazars, Melton Mowbray
4 Bedroom Detached House | £585,000
The Gate House was the show home for this exclusive development and offers ready to move into and well arranged accommod...
Seagrave Road, Thrussington, Leicester
3 Bedroom Detached House | Guide Price £595,000
An individually styled and further skillfully extended character cottage lying towards the centre of this highly sought...

Bentons (Melton Mowbray)
47 Nottingham Street, Melton Mowbray, Leicestershire, LE13 1NN
How much is your home worth?
Use our short form to request a valuation of your property.
Request a Valuation
