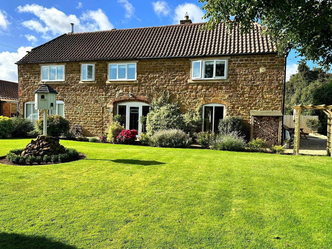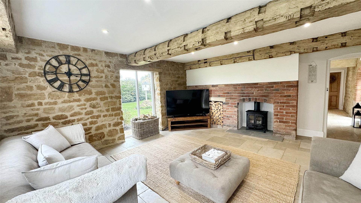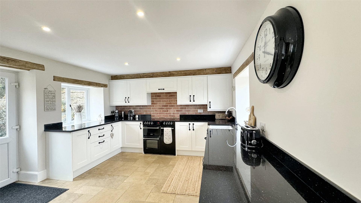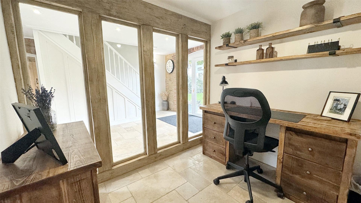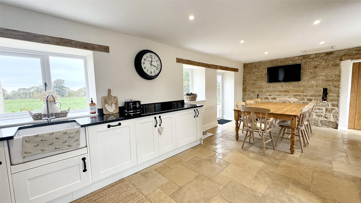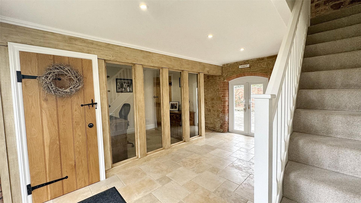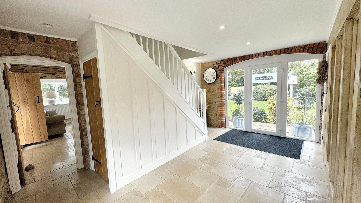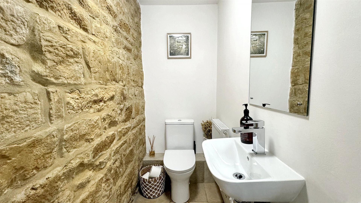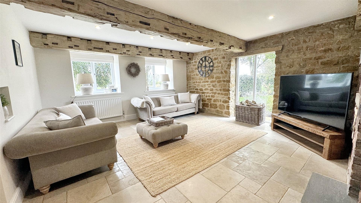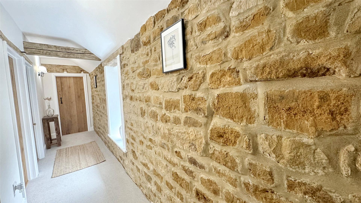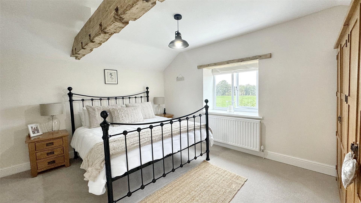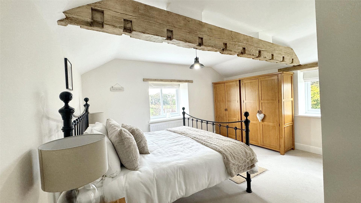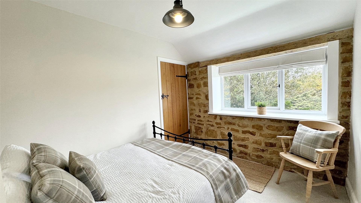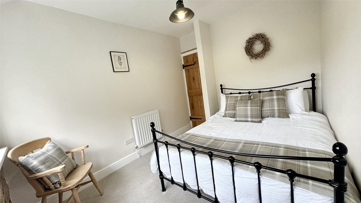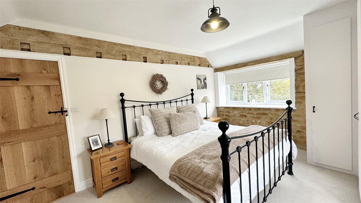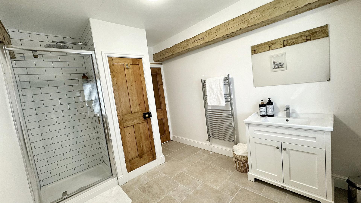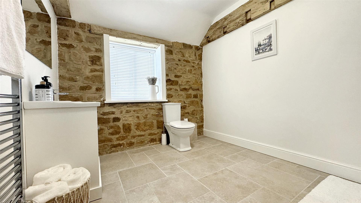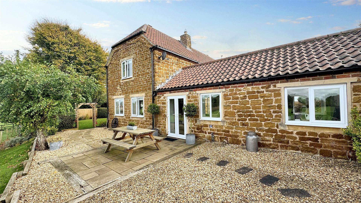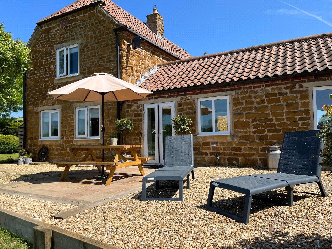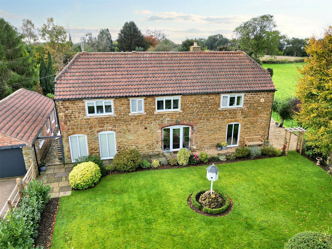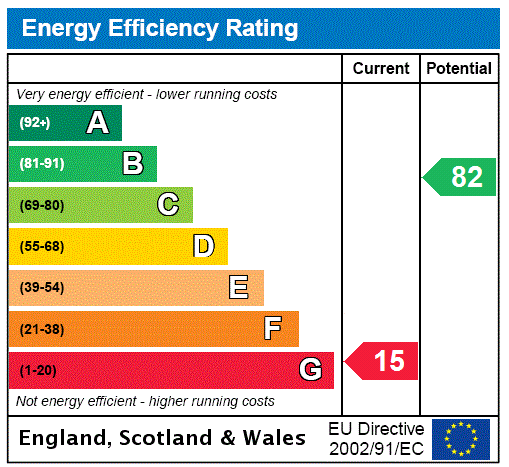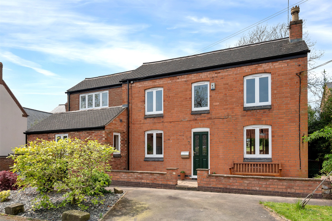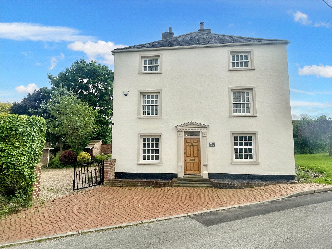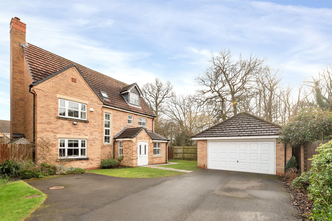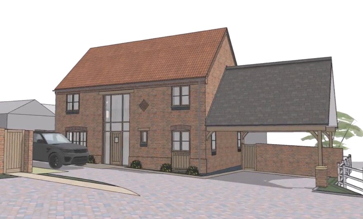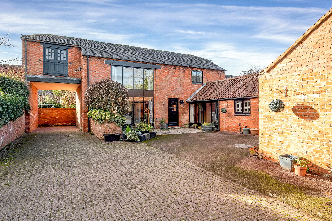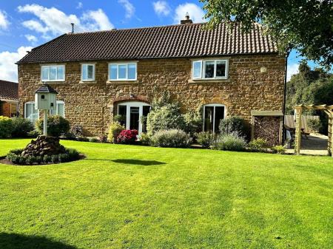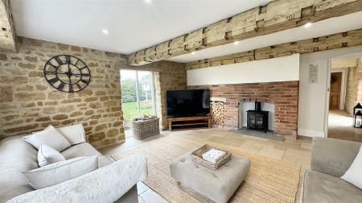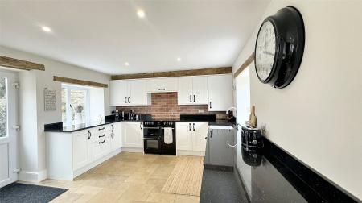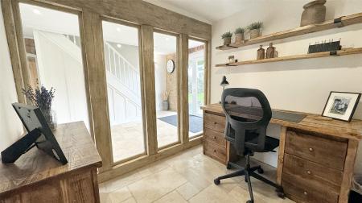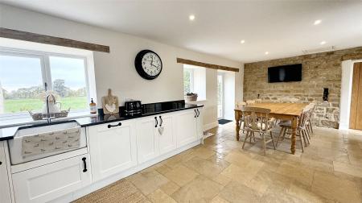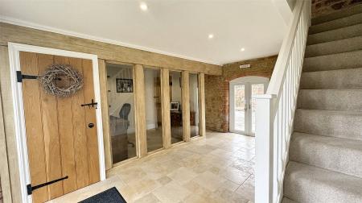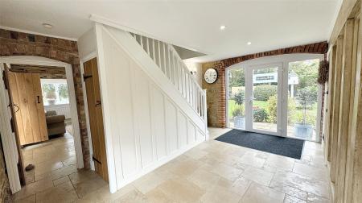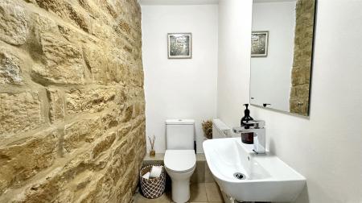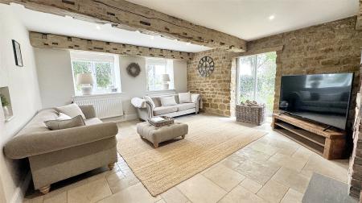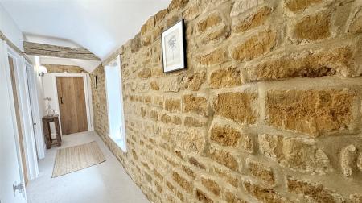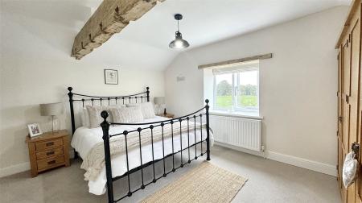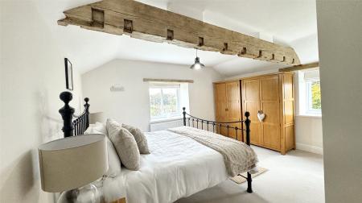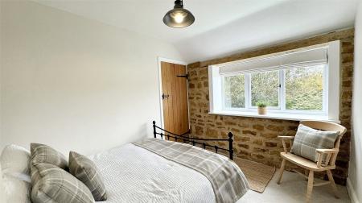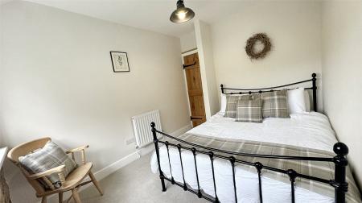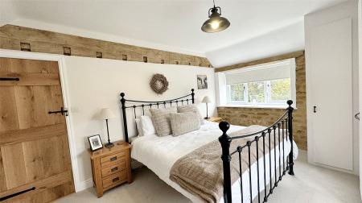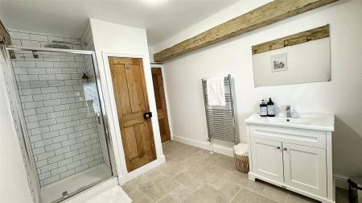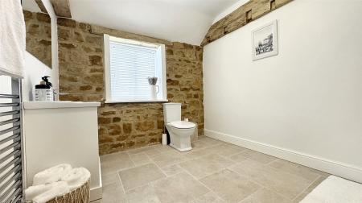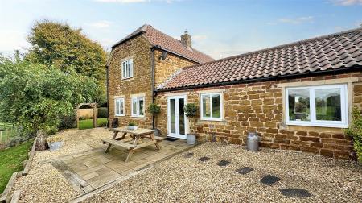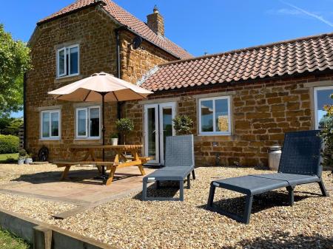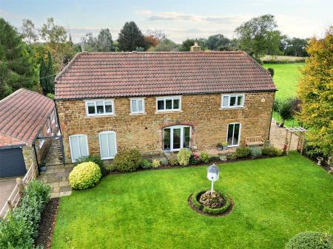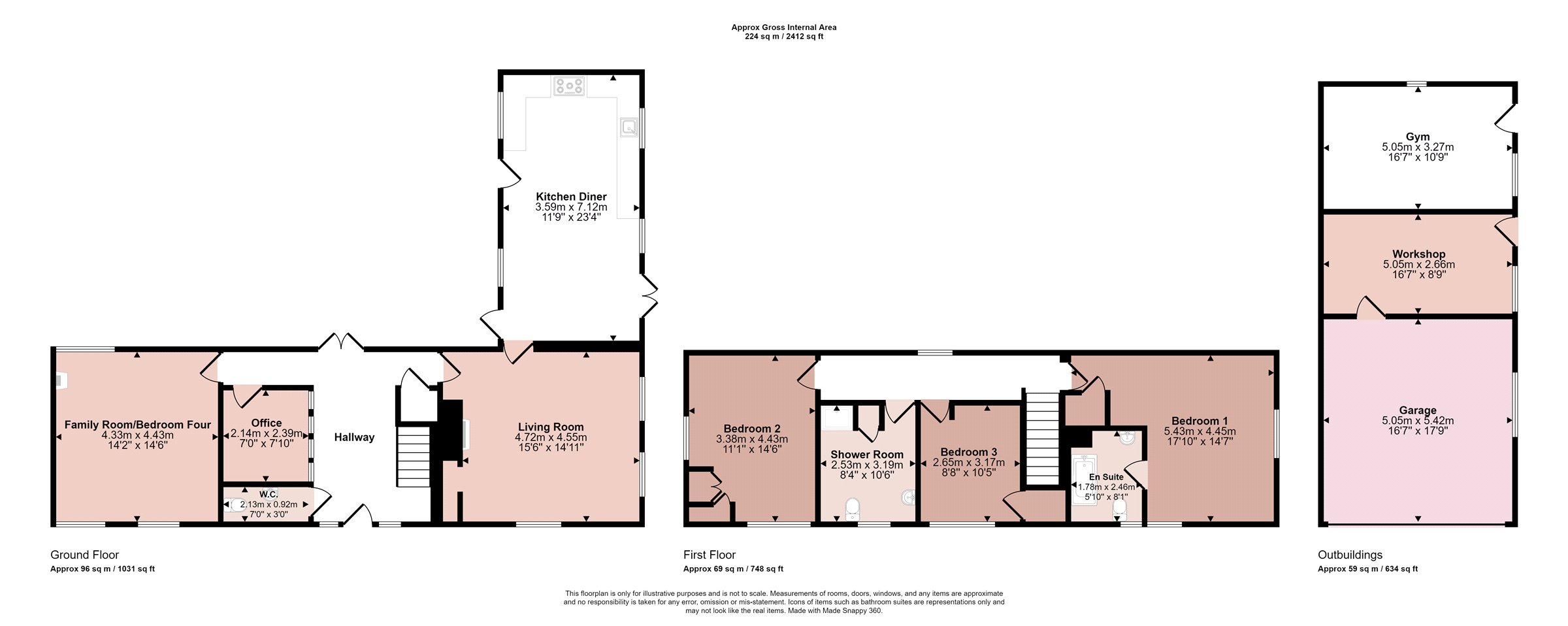- Stone Character Barn Conversion
- Stunning views across the Vale of Belvoir
- Double Garage
- Beautifully Presented Throughout
- Flexible Living Accommodation
- Mature Garden and Courtyard
- En-Suite Bathroom
- Energy Rating G
- Council Tax Band F
- Tenure Freehold
4 Bedroom Detached House for sale in Melton Mowbray
Nestled at the end of a long, picturesque driveway, this stunning barn conversion seamlessly blends rustic charm with modern living. The property boasts a warm and inviting reception hall, showcasing exposed brickwork that sets the tone for the entire home. Original beams span the ceilings throughout, creating a sense of character and elegance. The versatile layout includes a bespoke home office and a spacious family room that can serve as a fourth bedroom. The airy living room offers a cozy retreat, while the contemporary dining kitchen provides a delightful space complete with integrated appliances. A convenient downstairs WC adds to the functionality of the ground floor.
To the first floor, you’ll find a luxurious master bedroom with an en-suite, along with two additional double bedrooms and spacious family bathroom. Outside, the property features a private, mature front garden, a secluded side patio area and a sun-drenched courtyard. The outbuildings offer incredible versatility; currently utilized as a home gym, workshop, and double garage, they could easily be transformed into an annex or additional living space. This unique barn conversion harmoniously combines original features with modern comforts, making it a perfect retreat for those seeking character and tranquillity.
Entrance Hall Being entered via a uPVC double glazed front door with two windows either side into a spacious entrance hall, limestone tiled flooring, stairs to first floor, understairs storage cupboard, exposed brick walls, access into:
Downstairs WC Having a two piece white suite comprising a low level WC, wash hand basin with mixer tap over, limestone tiled flooring, exposed stone brick wall, radiator and ceiling light pendant.
Office With bespoke made windows looking into the entrance hall, limestone tiled flooring, radiator and ceiling light pendant.
Family Room/Bedroom Four With two uPVC double glazed windows to the front elevation and one uPVC double glazed window to the rear elevation, wooden effect flooring, exposed beams, log burner, exposed stone brick wall, radiator and ceiling spotlights.
Living Room With a full length uPVC double glazed window to the front elevation overlooking the front garden, two uPVC double glazed windows to the side elevation overlooking open countryside, limestone tiled flooring, log burner enclosed by an open exposed brick fireplace, exposed beams, two radiators and ceiling spotlights.
Kitchen/Diner With a range of matching wall and base units, granite work surfaces over, integrated dishwasher, integrated washing machine, Belfast sink with mixer taps over, oven (available by separate negotiation), uPVC double glazed windows to the side elevation, uPVC double glazed doors to the side opening onto a patio area, full length uPVC double glazed door opening onto the courtyard, limestone tiled flooring, radiator and ceiling spotlights.
First Floor Landing With exposed brick feature wall and window overlooking the courtyard.
Bedroom One With uPVC double glazed window to the front and side elevation both with beautiful views, radiator, ceiling light pendant, exposed beam and door into:
En-suite Having a three piece white suite comprising low level WC, wash hand basin with mixer tap, panelled bath with mixer tap, partly tiled walls, heated towel rail and uPVC double glazed window to the front elevation.
Bedroom Two With uPVC double glazed windows to the front and side elevations, exposed brick wall, exposed beams, radiator, ceiling light pendant and built-in wardrobes.
Bedroom Three Having uPVC double glazed window to the front elevation, exposed stone brick wall, ceiling light pendant, radiator and built-in storage cupboard.
Bathroom Having a three piece white suite comprising a low level WC, vanity wash hand basin with mixer tap, shower cubicle with rainfall shower, tiled walls, surrounding the shower enclosure, exposed brick wall, tiled flooring, chrome heated towel rail, built-in storage, uPVC double glazed window to the front elevation and ceiling light point.
Outside to the Front There is a front garden laid to lawn surrounded by established bushes and shrubs, off road parking for multiple vehicles, gated pathway leading to the front door.
Outside to the Side There is a private patio area looking directly out onto open countryside.
Outside to the Rear To the rear of the property is a private courtyard area, paved patio area and access into the garage, workshop and family gym. The gym area has a uPVC double glazed door and window, wood effect flooring, power and lighting. The workshop has uPVC double glazed window and door, power and lighting. The workshop leads into the double garage with power and lighting and electric garage door.
Energy Rating The current owners have installed a new super efficient Worcester boiler and changed all the radiators to double radiators throughout the property to make the property more efficient. These upgrades have been carried out after the EPC certificate was issued and we therefore believe the property is more energy efficient.
Extra Information To check Internet and Mobile Availability please use the following link:
checker.ofcom.org.uk/en-gb/broadband-coverage
To check Flood Risk please use the following link:
check-long-term-flood-risk.service.gov.uk/postcode
Property Ref: 55639_BNT240957
Similar Properties
Ostler Lane, Saxelbye, Melton Mowbray
3 Bedroom Semi-Detached House | Guide Price £625,000
An incredibly rare opportunity for the equestrian purchaser to acquire this affordable three bedroom family home with pa...
Pond Street, Seagrave, Loughborough
4 Bedroom Detached House | Guide Price £625,000
A most deceptive and skillfully extended four double bedroomed detached cottage located in this highly sought after vill...
Bottom Green, Upper Broughton, Melton Mowbray
6 Bedroom Detached House | Guide Price £625,000
An original 1894 three storey traditional Grade II listed farmhouse located in this sought after village between Melton...
Newstead Way, Loughborough, Leicestershire
5 Bedroom Detached House | Guide Price £645,000
A well presented and further upgraded three storey, five bedroomed detached family residence lying in this enviable loca...
3 Harding Close, Willoughby on the Wolds, Loughborough
4 Bedroom Detached House | Guide Price £650,000
3 Harding Close, Willoughby on the Wolds forms part of this exclusive development of just four properties lying off Lond...
Back Lane, Thrussington, Leicester
4 Bedroom Barn Conversion | Guide Price £650,000
Located in a peaceful backwater setting within this highly regarded village and overlooking the village church is this d...

Bentons (Melton Mowbray)
47 Nottingham Street, Melton Mowbray, Leicestershire, LE13 1NN
How much is your home worth?
Use our short form to request a valuation of your property.
Request a Valuation
