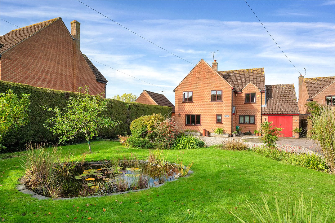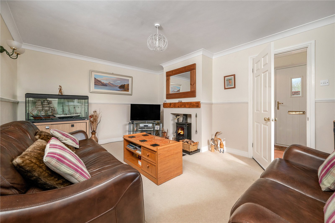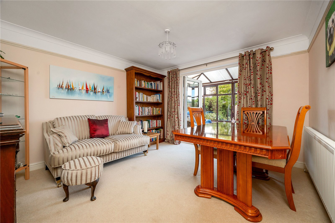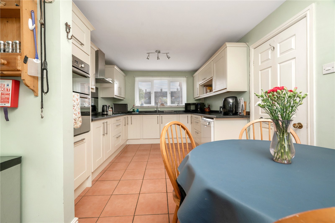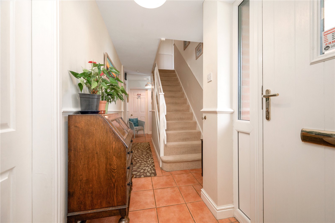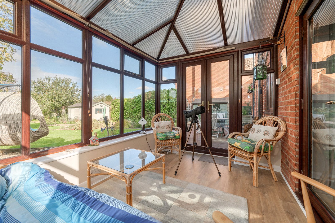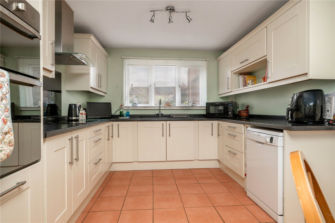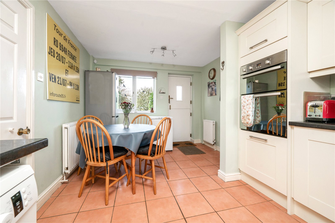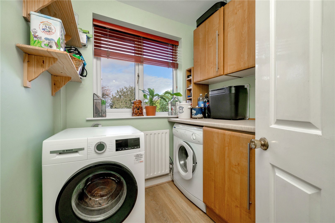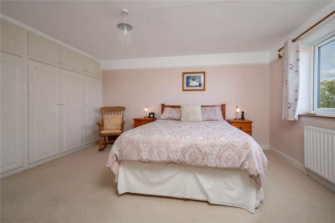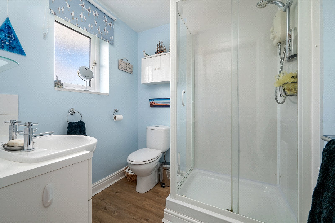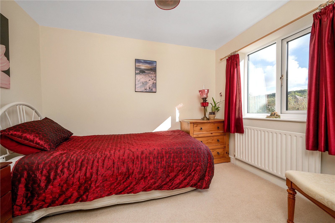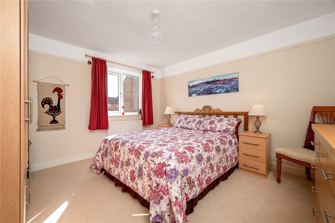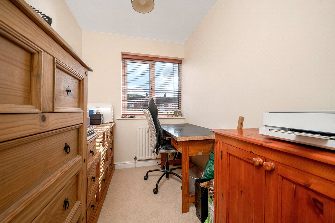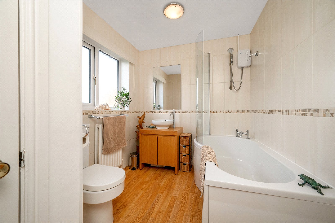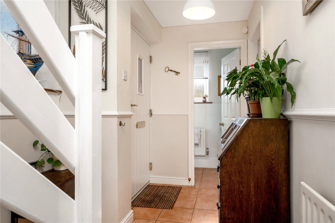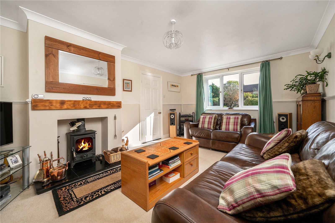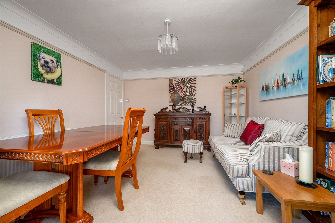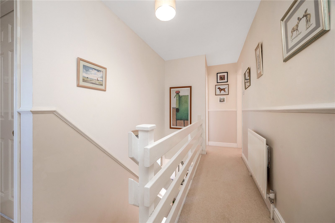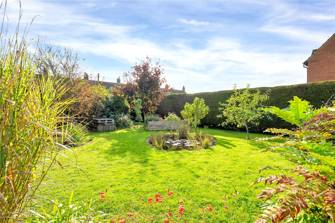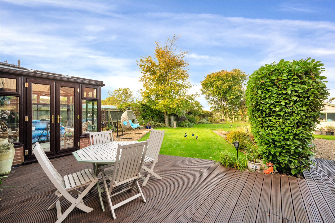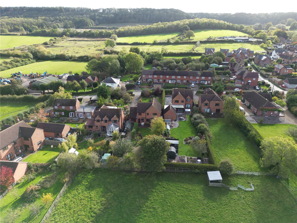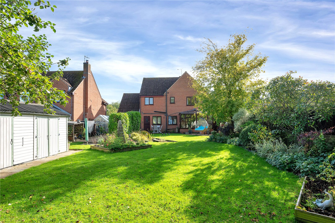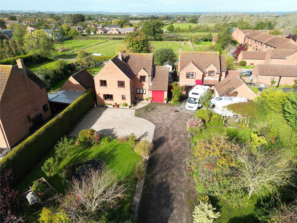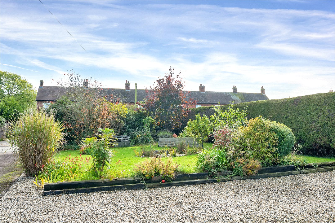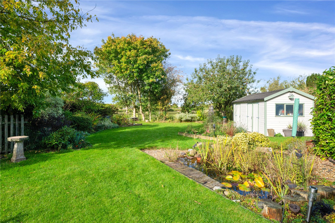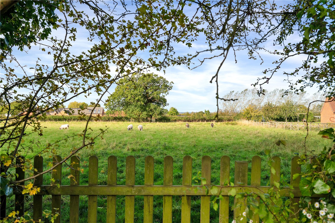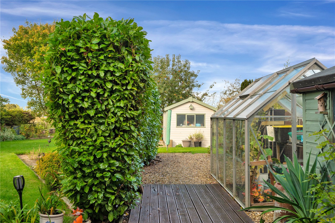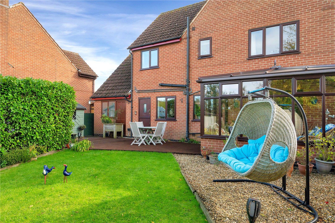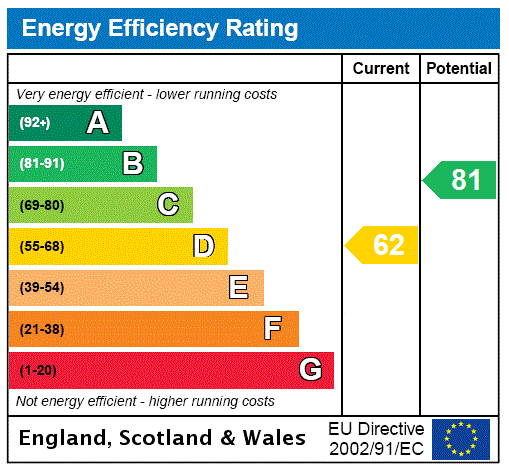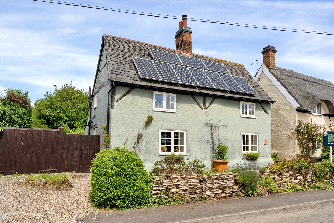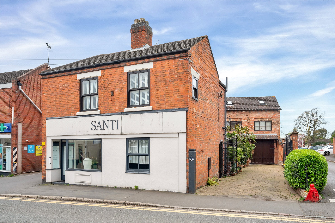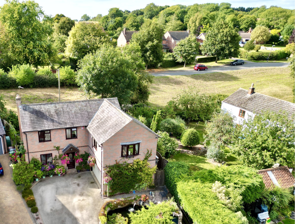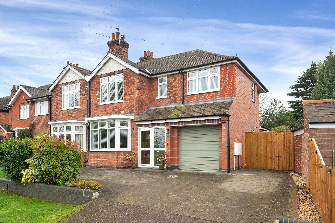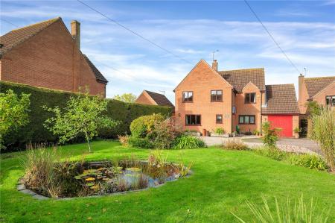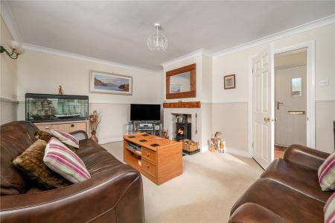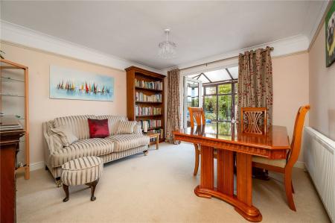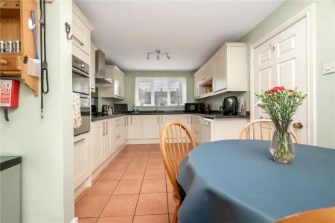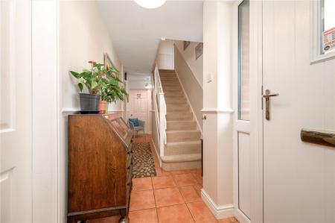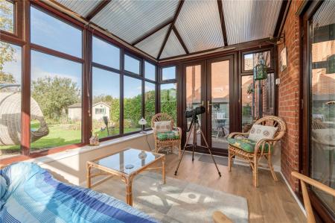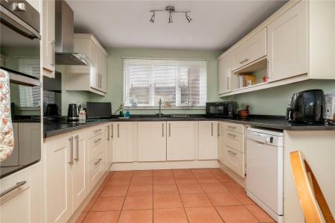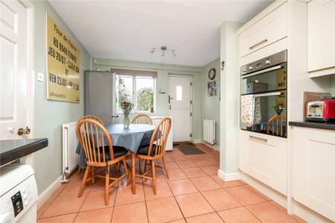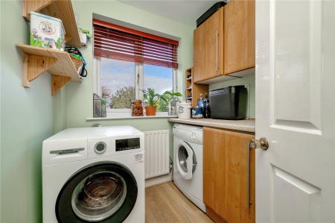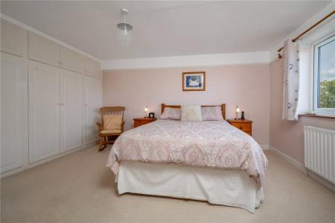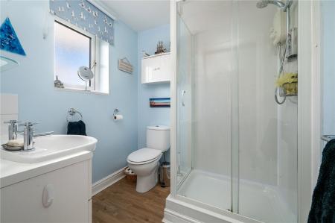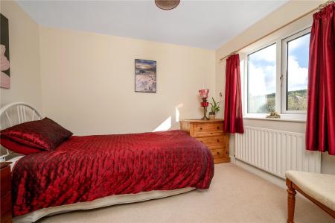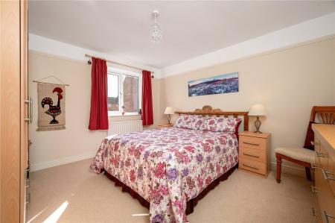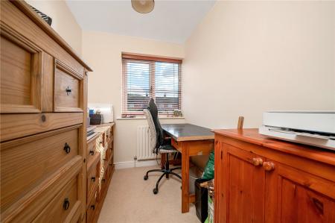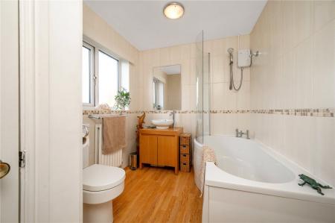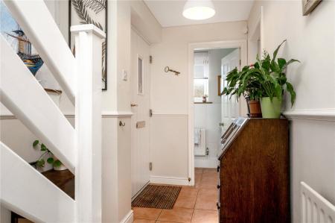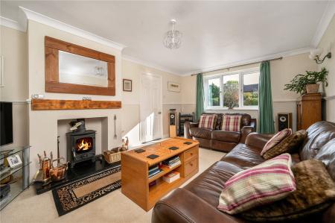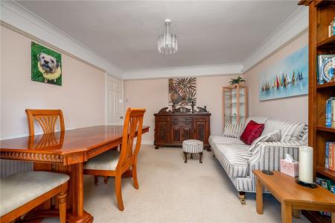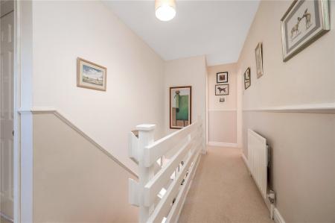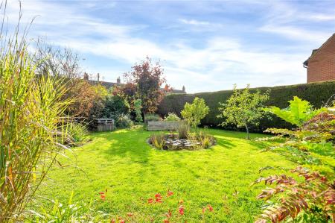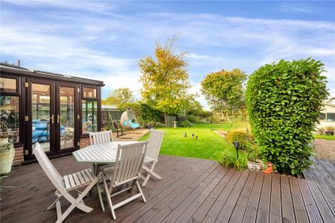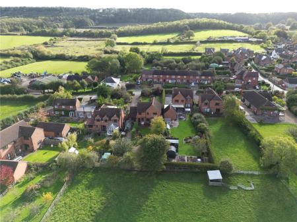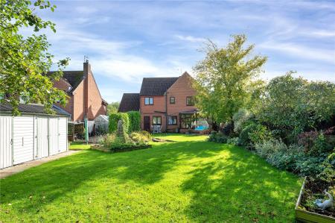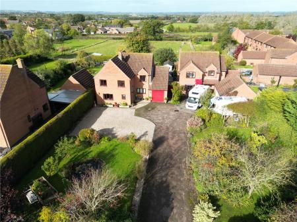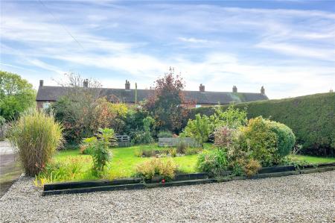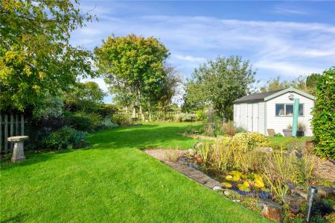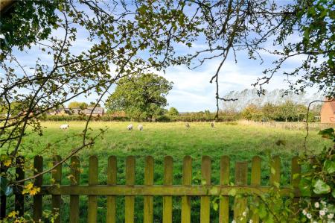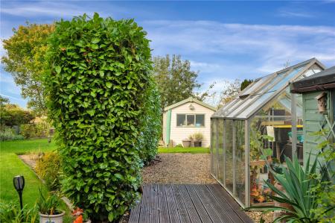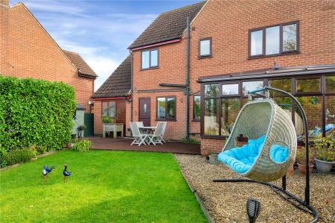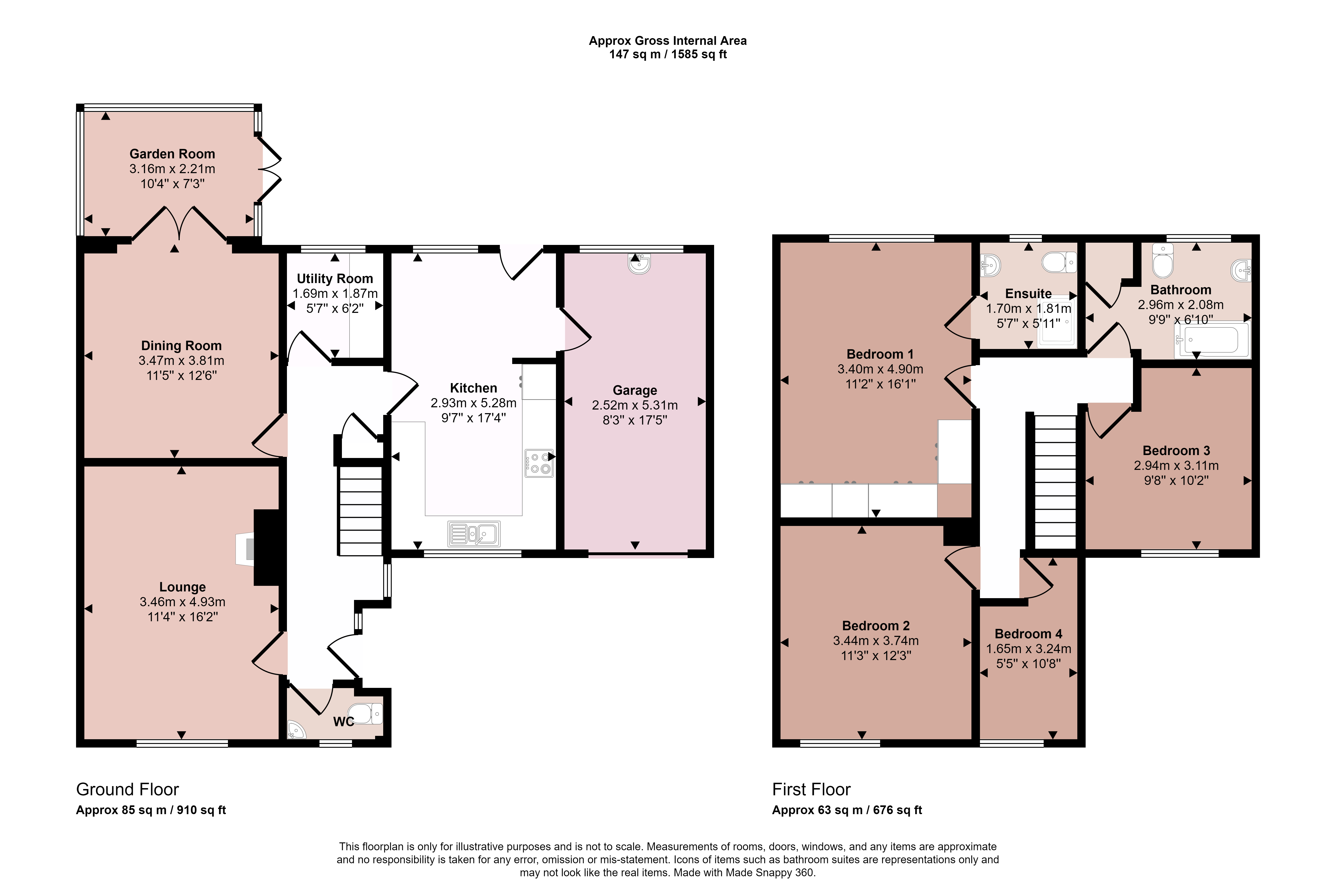- Beautifully Presented and Further Upgraded Individually Styled Detached Residence
- Lying in Highly Sought After Village
- Central Heating and Double Glazing
- Lounge, Dining Room and Garden Room
- Dining Kitchen, Utility Room and Cloakroom
- Four Bedrooms
- Energy Rating D
- Council Tax Band F
- Tenure Freehold
- En-Suite Shower Room and Refitted Bathroom
4 Bedroom Detached House for sale in Melton Mowbray
A beautifully presented and further upgraded four bedroomed detached residence located in this highly sought after village. With a combination of large front garden providing numerous vehicle standing and exceptional rear garden backing on to open paddock land. The property has central heating and double glazing and the well arranged internal accommodation comprises entrance into hallway, cloakroom, separate utility room, lounge, dining room, rear garden room and dining kitchen. The first floor landing leads to four good sized bedrooms and family bathroom with bedroom one having built in wardrobes and en-suite shower room. Outside the property is well set back from the road with front lawned garden with wildlife pond, additional parking and integral garage. The extensive rear garden is landscaped with wildlife pond, decking, gravelled patio area and abutting open countryside with double shed, two single sheds and greenhouse. Internal inspection is highly recommended.
Entrance Hallway Accessed via open front porch through composite door with obscure double glazed panel to the side, tiled flooring, stairs rising to the first floor, dado rail, recess storage cupboard under stairwell and radiator.
Cloakroom Fitted with low flush WC with dual flush, wash hand basin, obscure uPVC window and radiator.
Lounge Featuring an open wood burning stove set into chimney breast with timber mantel over and granite flagstone hearth, wall lights, uPVC window to the front, double radiator, dado rail and coving.
Sitting Room/Dining Room A separate reception room with double radiator, dado rail and picture rail. uPVC French doors lead through to:
Garden Room With uPVC French door to the rear garden, matching panels throughout with five opening windows.
Utility Room Having built-in worktop with double cupboard under, triple cupboards over, cloaks hanging facility, shelving, plumbing and appliance space for washing machine and dryer and uPVC window to the rear.
Dining Kitchen The kitchen comprises one and a half drainer polycarbonate sink with mixer taps built into U-shape granite effect worktop surfaces, a comprehensive series of cream fronted and chrome handle base cupboards and drawers, wine rack section, matching eye level units over with open display shelving and concealed lighting under. There is a built-in induction hob with extractor hood over and double oven to the side with grill, plumbing and appliance space for dishwasher, tiled flooring, two double radiators and directional spotlights to the ceiling. Having a uPVC window to the front and rear and half glazed composite stable back door. Access to garage.
Landing With radiator, dado rail and access tot he loft.
Bedroom One A double bedroom with uPVC window to the rear elevation enjoying lovely views to the garden, floor to ceiling built-in wardrobe with store cupboards over, picture rail and double radiator. Access to en-suite.
En-Suite Shower Room Fitted with shower tray with Mira shower and glass screen sliding door, loe fl ush WC with dual flush, vanity wash hand basin with double cupboard and open shelving to the side, tiled splashbacks and uPVC window to the rear. Radiator, extractor fan and directional spotlights.
Bedroom Two A second double room with uPVC window to the front, picture rail and double radiator,
Bedroom Three With uPVC window to the front elevation and radiator.
Bedroom Four Having uPVC window to the front elevation and radiator.
Bathroom Fitted with a white suite comprising P-shaped bath with glass screen and electric shower over, feature vanity wash hand basin with double cupboard under and mirror over, low flush WC with dual flush and double radiator. There is an obscure uPVC window to the rear, fully tiled to the walls, airing cupboard with cylinder and pine slat storage
Outside to the Front The property is well set back from Blacksmith End with shared tarmacadam driveway having a large front garden with gravelled area, ideal for numerous car standing, motor caravan etc, open plan front lawned garden with fruit trees and feature wildlife pond. There are hedgerows to the front and side and stocked perennial borders. Outside tap and power socket.
Garage With double doors, power and light, obscure window to the rear along with door to the rear garden, access to additional loft space, pedestal wash hand basin, and personal door to the dining kitchen. The garage houses the oil fired boiler.
Outside to the Rear The magnificent private and landscaped garden abuts open countryside to the rear boundary and features a decking area, gravelled side patio, large lawns, ornamental wildlife pond with Laurel hedgerows surrounding with further trellising with compost storage and beautiful stocked perennial borders. There is gated access to the front, two single garden sheds, one with power and light and greenhouse in addition to a double fronted twin shed also with power and light and further wood store. Outside tap.
Extra Information To check Internet and Mobile Availability please use the following link:
checker.ofcom.org.uk/en-gb/broadband-coverage
To check Flood Risk please use the following link:
check-long-term-flood-risk.service.gov.uk/postcode
Important Information
- This is a Freehold property.
Property Ref: 55639_BNT240919
Similar Properties
Main Street, Barsby, Leicester
3 Bedroom Detached House | Guide Price £510,000
An idyllic three double bedroomed detached cottage on superb plot retaining many original character features. The accomm...
Melton Road, Syston, Leicester
4 Bedroom Detached House | Offers Over £500,000
Steeped in local history Mill House sits in a large garden plot of approximately 1.15 acres with a long private driveway...
High Street, Barrow upon Soar, Leicestershire
5 Bedroom Detached House | Guide Price £500,000
A rare offering to the market, this substantial period property offers a unique proposition boasting a four bedroomed ho...
The Orchard, Seagrave, Loughborough
4 Bedroom Detached House | Guide Price £519,500
This immaculately presented four double bedroomed detached family home has been remodelled and extended by the current o...
Barkers Field, Church Lane, Long Clawson
4 Bedroom Detached House | From £525,000
Located in this highly regarded setting off Church Lane, Barkers Field is an exclusive development of only five individu...
Leicester Road, Quorn, Loughborough
4 Bedroom Semi-Detached House | Guide Price £525,000
A skillfully extended and spacious four bedroomed residence lying in this highly sought after village location with open...

Bentons (Melton Mowbray)
47 Nottingham Street, Melton Mowbray, Leicestershire, LE13 1NN
How much is your home worth?
Use our short form to request a valuation of your property.
Request a Valuation
