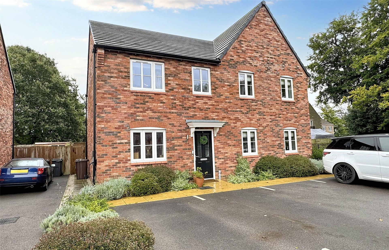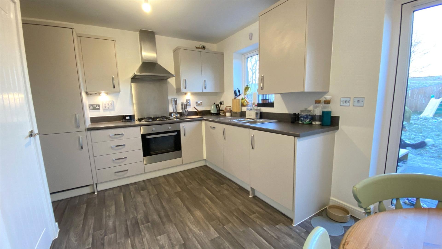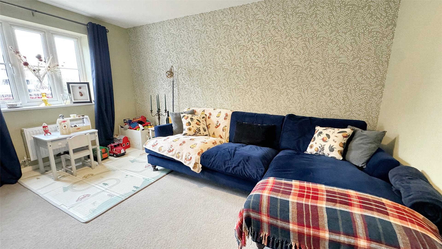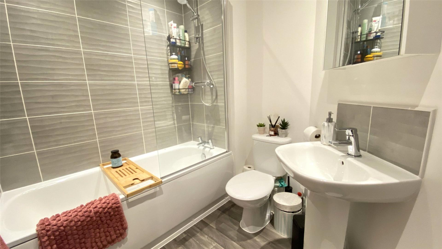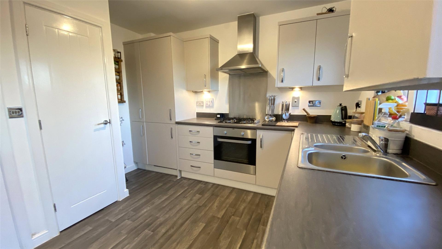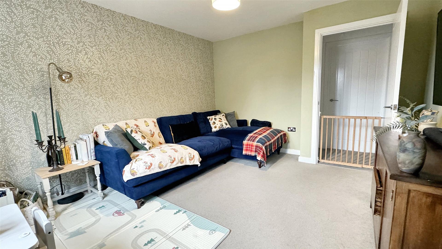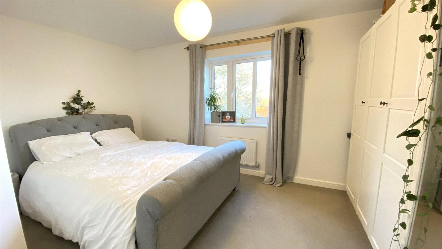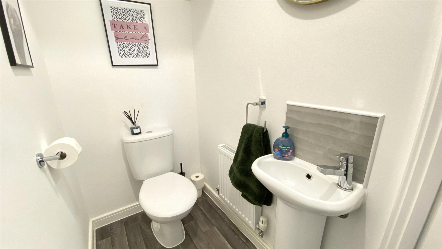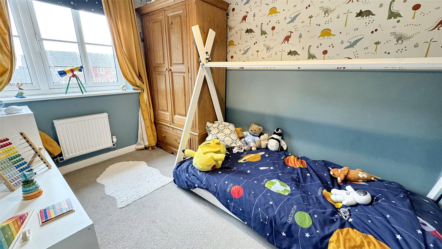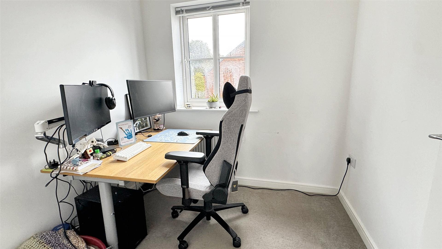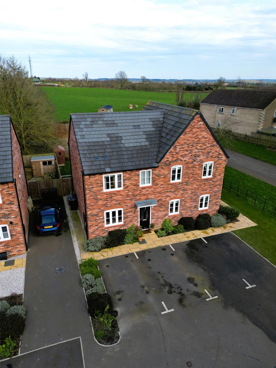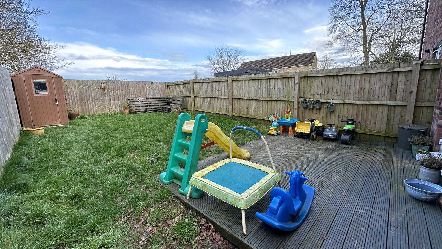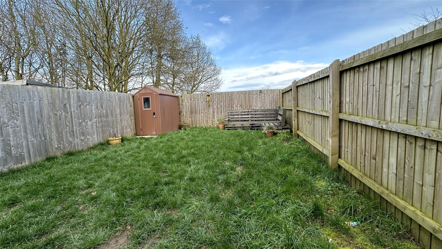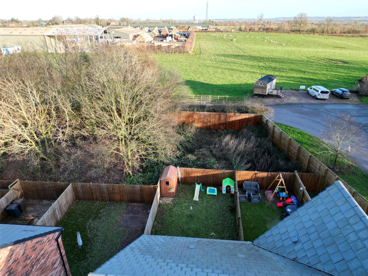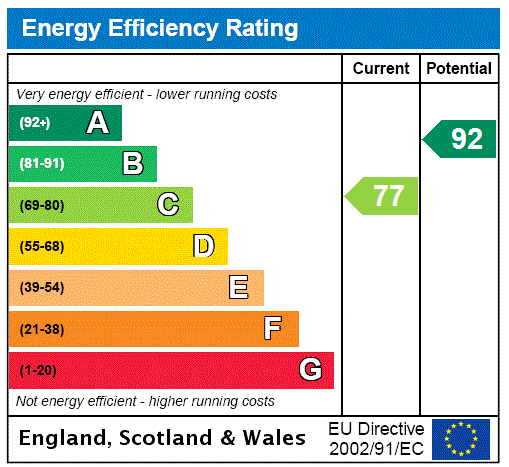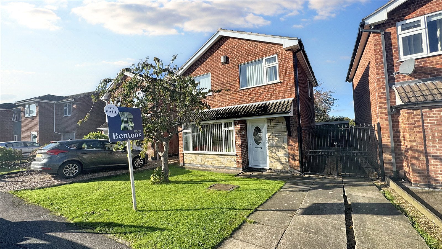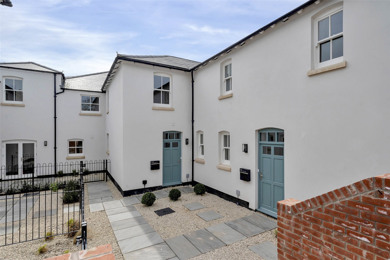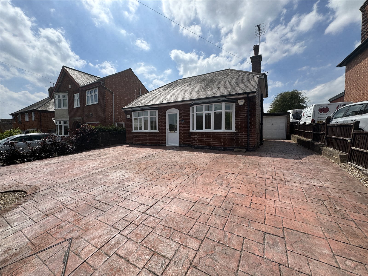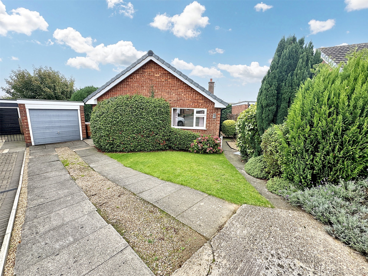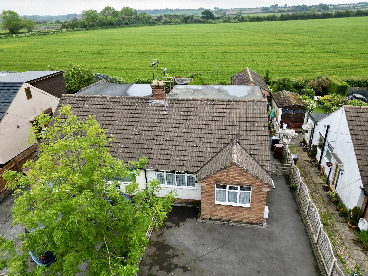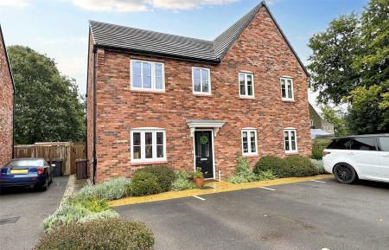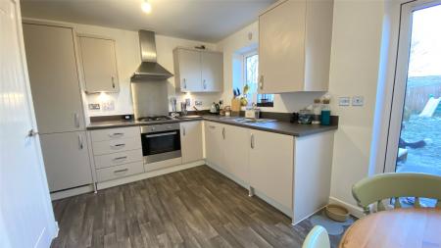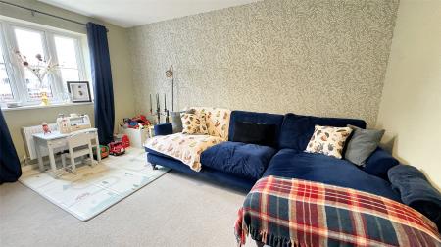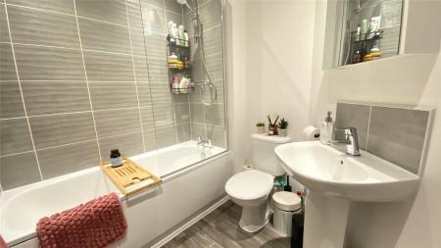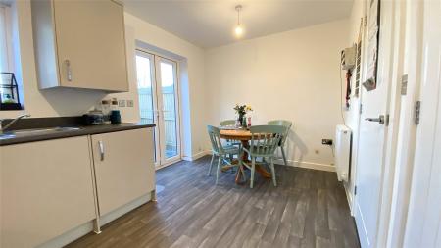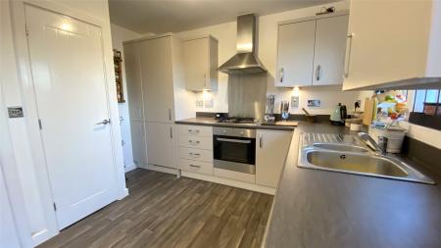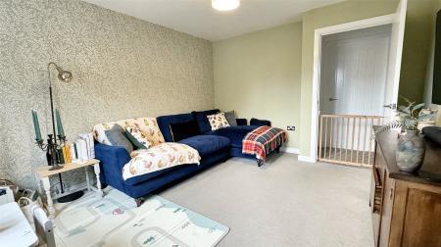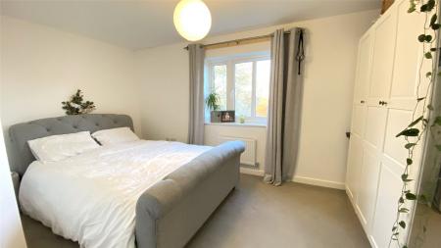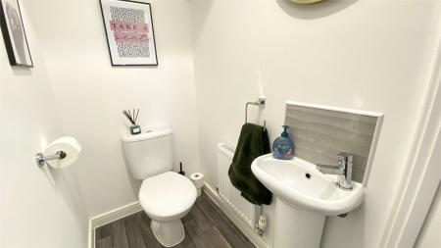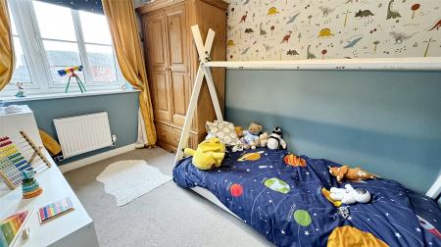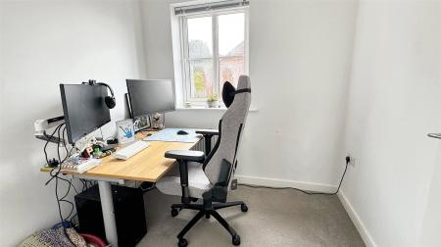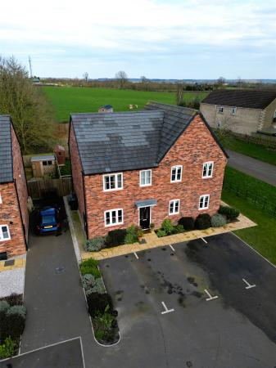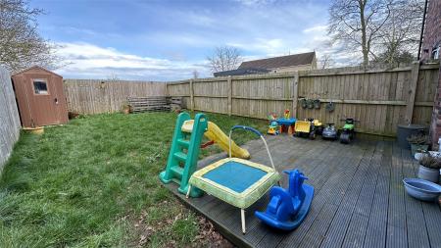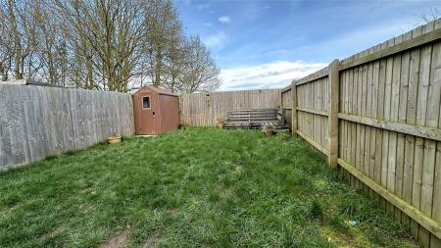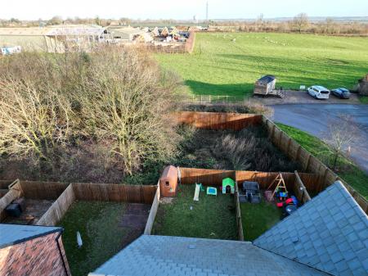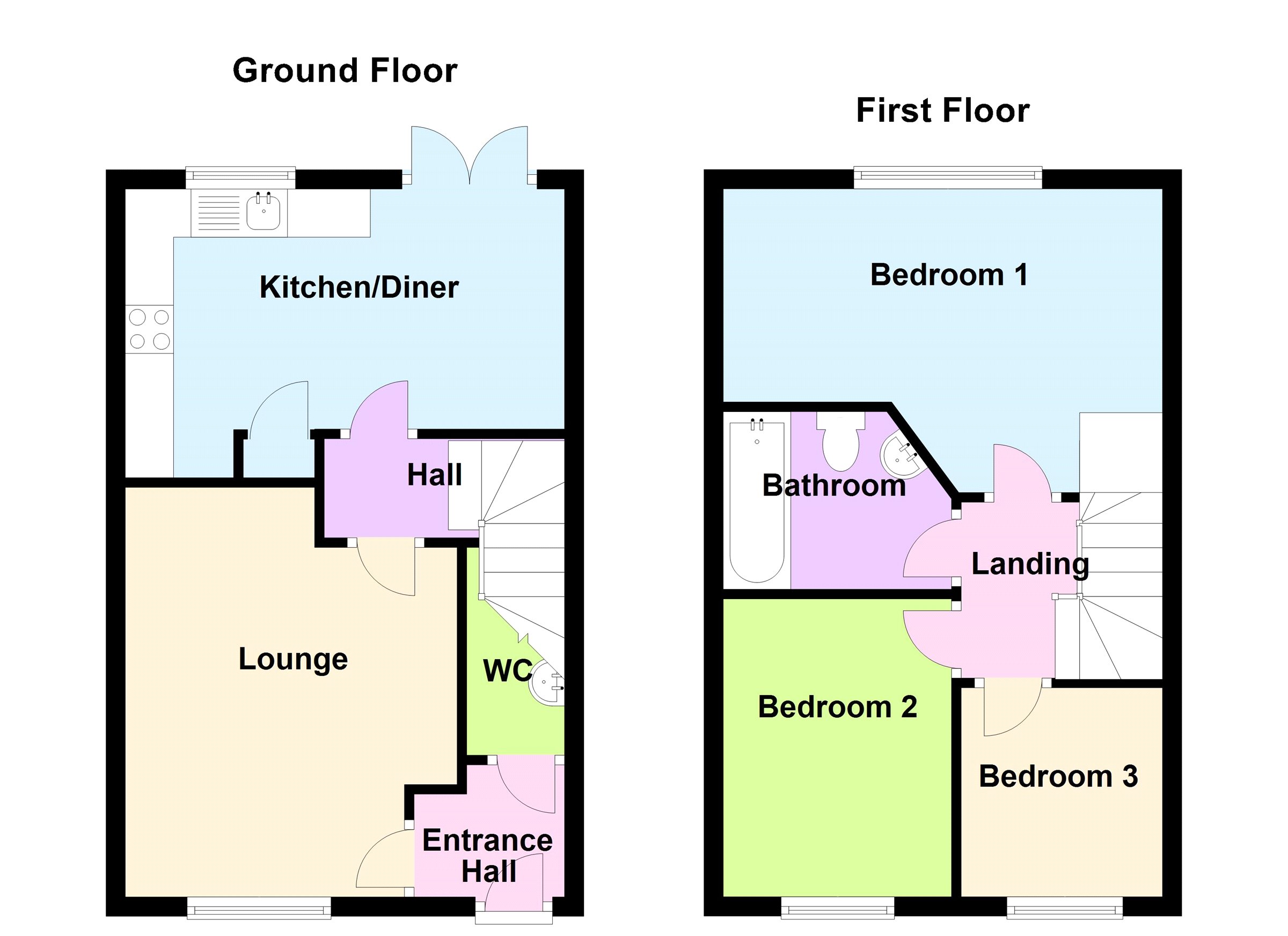- Modern Family Home
- Approximately 2 Years Old with Remainder of Bellway and NHBC Warranty
- Three Bedrooms
- Contemporary Bathroom
- Large Lounge
- Dining Kitchen with French Doors
- Cloaks/WC & Hall
- Energy Rating C
- Council Tax Band B
- Tenure Freehold
3 Bedroom Semi-Detached House for sale in Melton Mowbray
Located on this modern and select development on the edge of Waltham on the Wolds is this all-but-new Bellway home offering ready to move into accommodation with a showhome interior. The accommodation includes entrance hall, cloaks/WC, large lounge, dining kitchen with integrated appliances and French doors to the garden. On the first floor a landing leads to three bedrooms and a contemporary bathroom. Outside to the front there is off road parking for two vehicles and a generously sized low maintenance garden abutting woodland and open countryside to the rear. The property still benefits from the remainder of an NHBC warranty and the Builder's warranty. The property has high quality fittings throughout and an electric car charger point available by separate negotiation.
Entrance Hall With access via a composite door to the front elevation into entrance hall with radiator and doors off to:
Cloaks/WC Fitted with a two piece white suite comprising wash hand basin and toilet, wood effect flooring, radiator and contemporary tiled splashback.
Lounge13'11" x 11'3" (4.24m x 3.43m). A sizeable principal reception room having a uPVC glazed window to the front elevation, radiator and television point. Door through to:
Inner Hallway With stairs rising to the first floor landing, radiator and further door through to:
Dining Kitchen14'10" x 8'7" (4.52m x 2.62m). Fitted with modern wall and base units with roll top laminate work surfaces with matching upstands to the wall, inset stainless steel sink and drainer unit. Built into the kitchen is a Zanussi electric oven, four ring gas hob and extractor hood, concealed washing machine, fridge/freezer and dishwasher, under cupboard lighting and a built-in pantry cupboard with shelving for storage. Contemporary wood effect flooring, radiator, space for dining table and chairs and fully glazed French doors leading out into the garden onto timber decking. The boiler is concealed within a wall cupboard.
First Floor Landing With access through to the loft space and doors off to:
Bedroom One14'11" (4.54m) x 11'1" (3.38m) maximum 8'1" (2.46m) minimum. A sizeable main bedroom with far reaching elevated views out across the rear garden and countryside beyond. There is a radiator, television point and space for an extensive array of fitted wardrobes.
Bedroom Two10'3" x 7'5" (3.12m x 2.26m). A second double bedroom which has a uPVC glazed window to the front elevation and radiator.
Bedroom Three7'1" x 6'10" (2.16m x 2.08m). A third single room which has a uPVC glazed window to the front elevation and radiator.
Bathroom7'6" x 6'3" (2.29m x 1.9m). A contemporary bathroom fitted with a panelled bath with a central mixer tap and Mira shower over, wash hand basin, low level WC, contemporary tiling to the walls with wood effect flooring. There is a chrome towel heater, spotlights and extractor fan to the ceiling.
Outside to the Front The property has a hard landscaped frontage for ease of maintenance with two allocated parking spaces directly in front of the property and a well stocked flower bed. There is gated access along the side of the property leading to the rear garden.
Outside to the Rear The rear garden is generous in size and abuts open countryside. Consisting of a large lawn, there is a timber deck which is ideal for outdoor seating and entertaining, small storage shed, outdoor tap, lighting and gated access to the front of the property.
Agents Note We understand the property is connected with mains electricity, water and drainage and gas is available by a large communal Calor Gas tank located on the site which serves the entire development.
Extra Information To check Internet and Mobile Availability please use the following link:
https://checker.ofcom.org.uk/en-gb/broadband-coverage
To check Flood Risk please use the following link:
https://check-long-term-flood-risk.service.gov.uk/postcode
Important Information
- This is a Freehold property.
Property Ref: 55639_BNT230181
Similar Properties
Redbrook Crescent, Melton Mowbray, Leicestershire
3 Bedroom Detached House | Offers in excess of £255,000
A three bedroomed detached residence situated on this popular development, having gas central heating and double glazing...
Sysonby Lodge, Melton Mowbray, Leicestershire
2 Bedroom Terraced House | Guide Price £250,000
A rare opportunity to acquire this brand new two storey mews townhouse converted by Grace Homes, located within Sysonby...
London Lane, Wymeswold, Loughborough
3 Bedroom Detached Bungalow | Offers in excess of £250,000
A three bedroomed detached chalet style bungalow located in this highly favoured village position overlooking open count...
Owen Crescent, Melton Mowbray, Leicestershire
3 Bedroom Detached Bungalow | £260,000
A three bedroomed detached bungalow located in this popular location with corner plot gardens and no upward chain.
Middlefield Road, Cossington, Leicester
3 Bedroom Semi-Detached Bungalow | Guide Price £270,000
A well presented and skilfully extended three bedroomed dormer style bungalow, located in this highly sought after villa...
Middlefield Road, Cossington, Leicester
2 Bedroom Semi-Detached Bungalow | £270,000
Located in a no-through road position in the highly regarded village of Cossington is this extended and beautifully pres...

Bentons (Melton Mowbray)
47 Nottingham Street, Melton Mowbray, Leicestershire, LE13 1NN
How much is your home worth?
Use our short form to request a valuation of your property.
Request a Valuation
