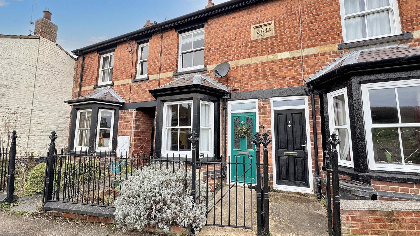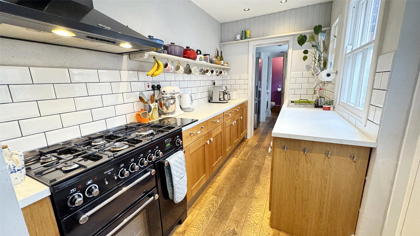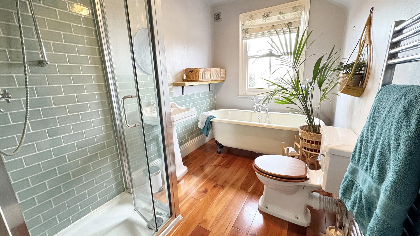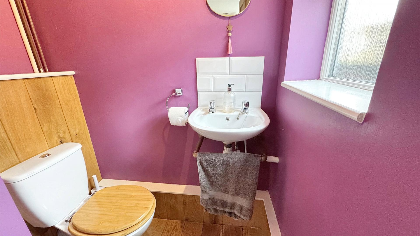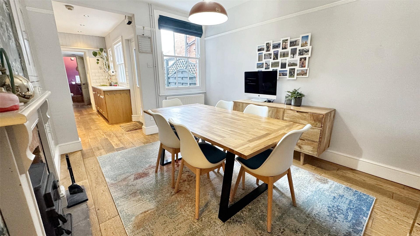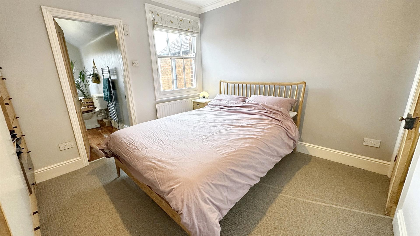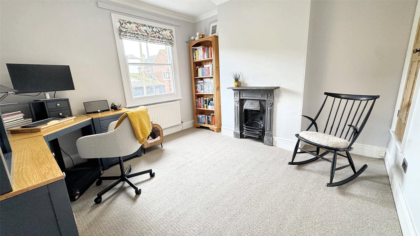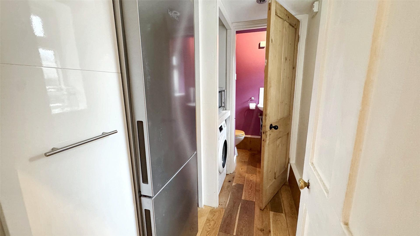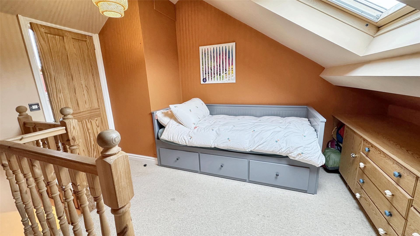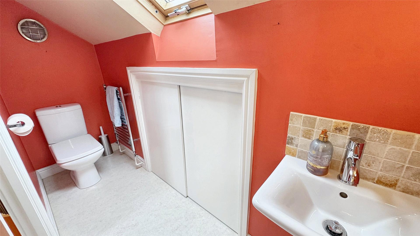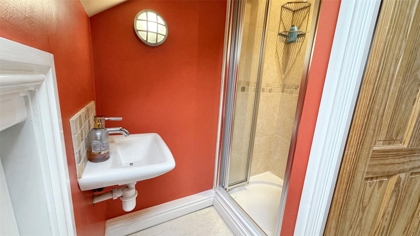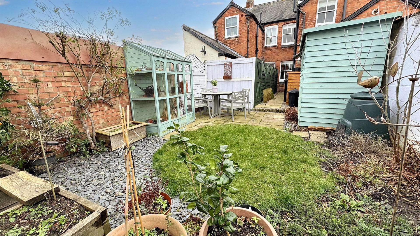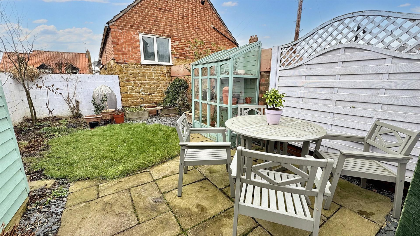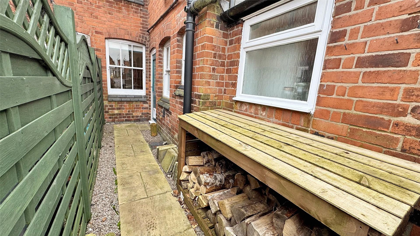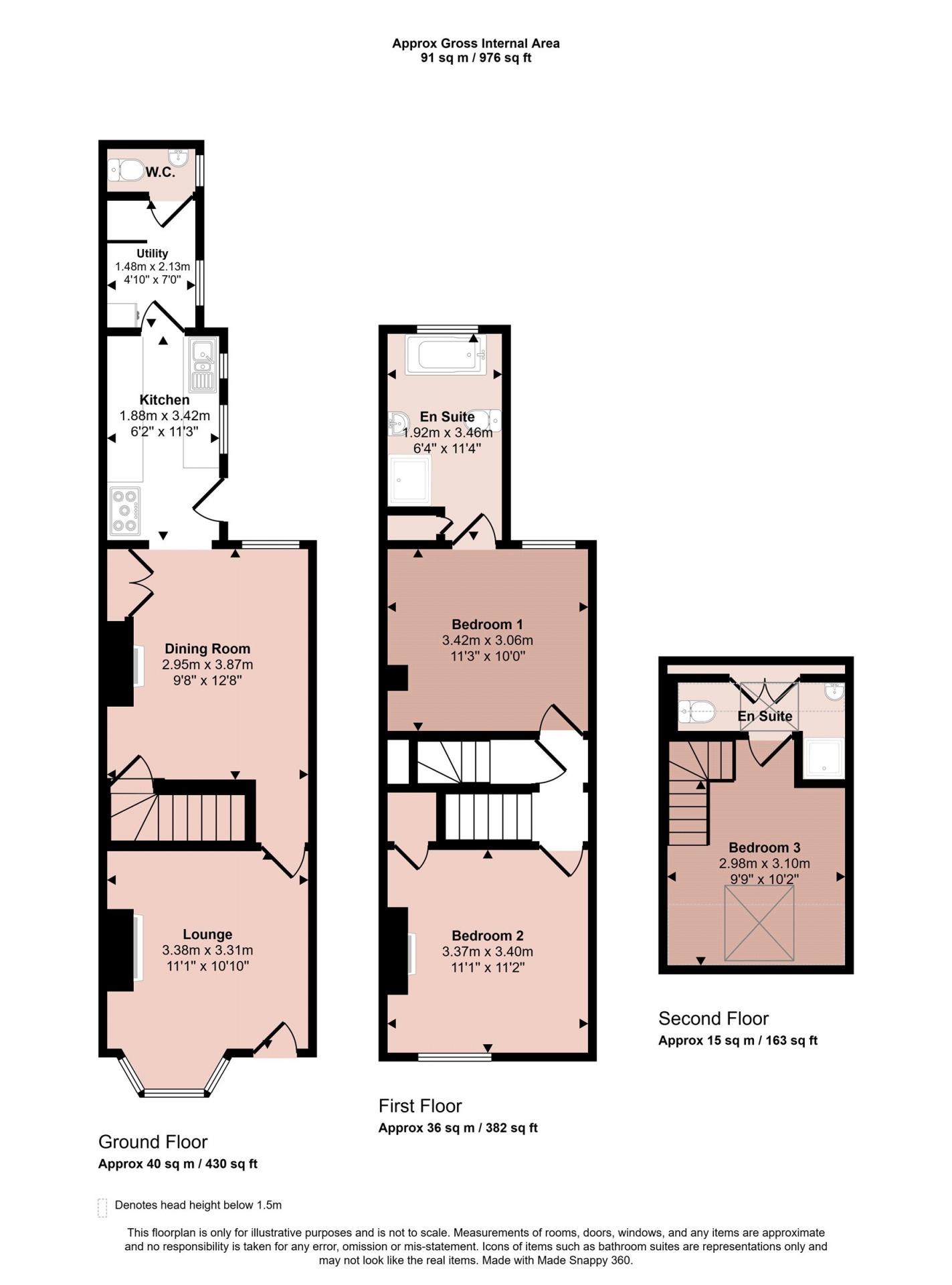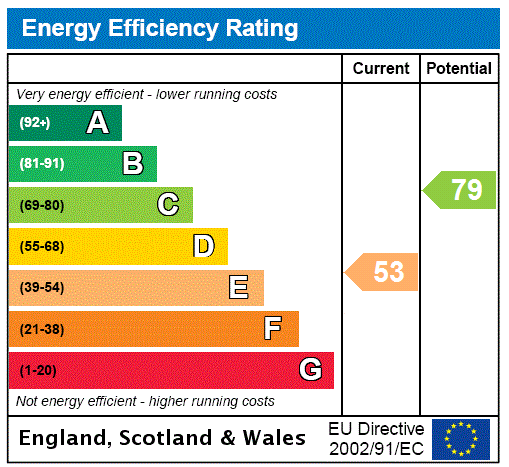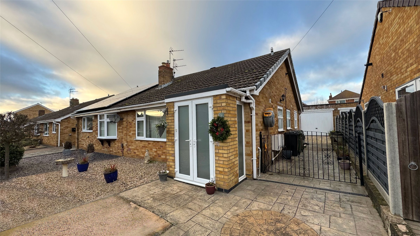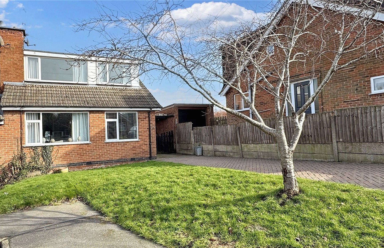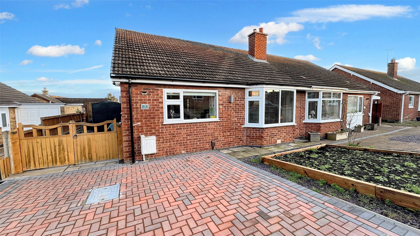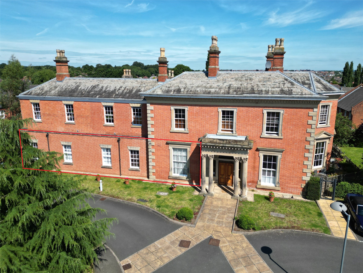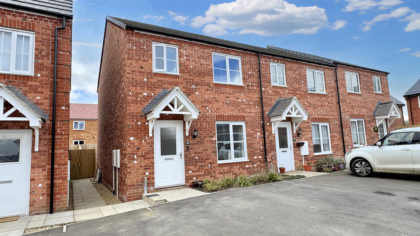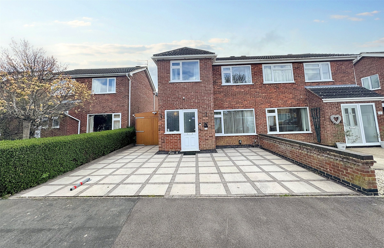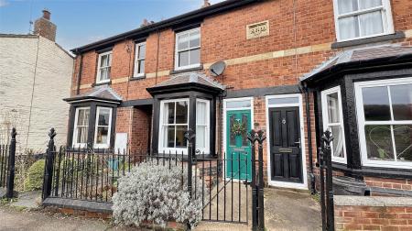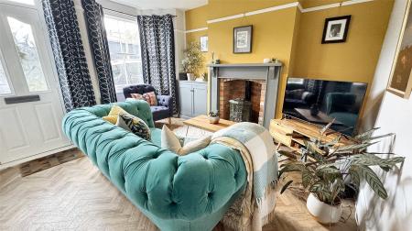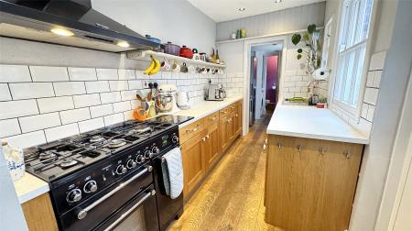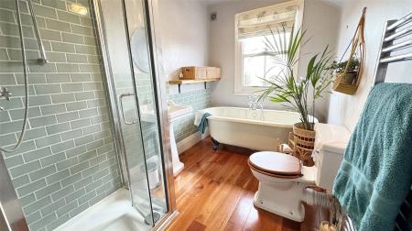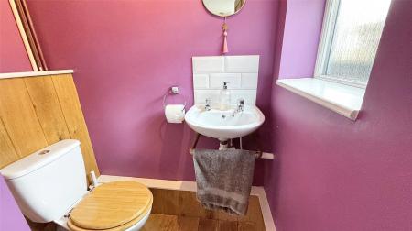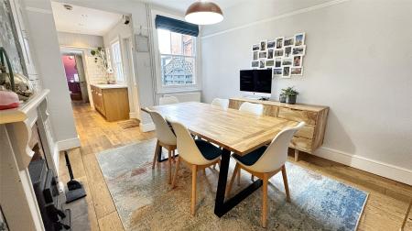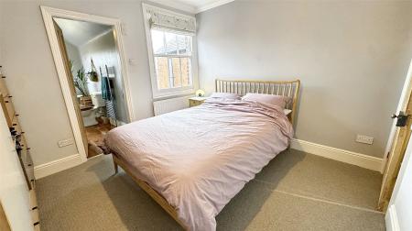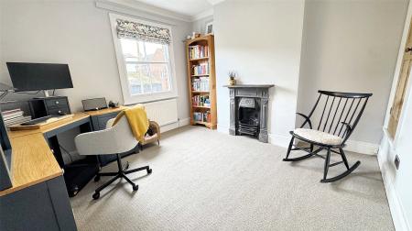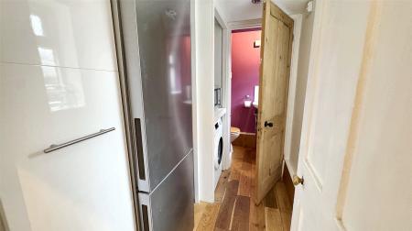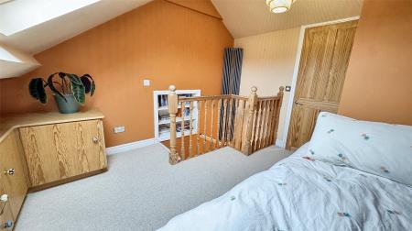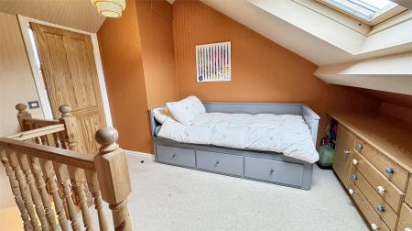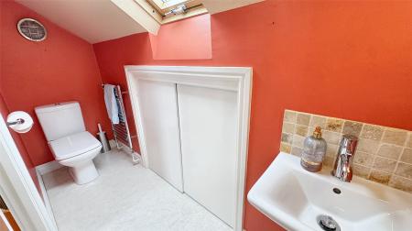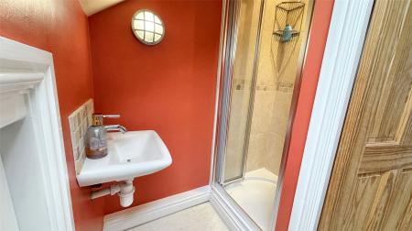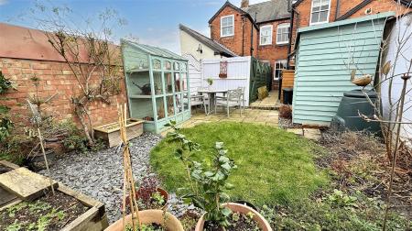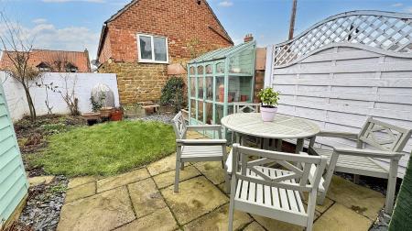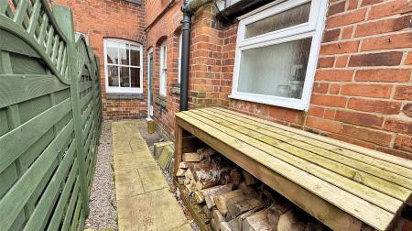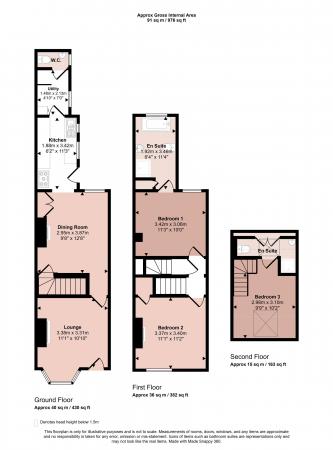- Traditional Victorian Villa
- Three Storey Accommodation
- Three Double Bedrooms
- Luxurious Bathroom & Separate Shower Room
- Fitted Kitchen, Utility & Ground Floor Toilet
- Two Principal Reception Rooms
- Wealth of Original Features
- Energy Rating E
- Council Tax Band B
- Tenure Freehold
3 Bedroom Terraced House for sale in Melton Mowbray
This fabulous three storey and three double bedroom Victorian villa has been beautifully upgraded in recent years and offers an ideal blend of contemporary fittings coupled with original features including open fires, built-in pine cupboards, stripped pine doors, sash windows and high ceilings. The property boasts a luxurious en-suite bathroom with roll top bath and separate shower as well as a second floor en-suite shower room. There are two attractive reception rooms, a fitted kitchen with oak units, rear utility room and downstairs toilet. Outside the property has a hard landscaped front and recently landscaped rear garden. The property is well located to Stathern's local facilities yet borders the open countryside. Early internal inspection is highly recommended.
Lounge With access via a new composite door into the lounge. This attractive reception room has a walk-in bay window with the original sash windows, there is a highly decorative cast iron French wood burning stove on a slate hearth with wooden mantelpiece and built-in cupboard to one of the chimney breast recessed which doubles as a television stand, picture rail and high quality Camaro Cambridge oak flooring. Part glazed door leading through to the dining room.
Dining Room A sizeable second reception room with stripped pine door providing access to the stairs leading to the first floor landing and a useful understairs storage cupboard. There is high quality solid oak flooring and decorative Morso cast iron multi-fuel fire on tiled hearth with wooden mantelpiece, picture rail and an attractive built-in original cupboard. An original sash window overlooks the garden.
Fitted Kitchen Comprising a range of oak fronted base units with composite worktops and a Franke one and a half bowl sink, contemporary tiled splashback to the walls and space for a range style cooker and fitted Rangemaster extractor hood, two attractive original sash windows to the side and a newly fitted composite door to the outside of the property, spotlights to the ceiling and door through to:
Utility Room A highly useful utility with space for freestanding tall fridge freezer, plumbing for washing machine and tumble dryer and a pull out food storage unit, spotlights to ceiling and obscure glazed window, door off to:
Cloaks/WC Fitted with a white two piece suite with wall mounted wash hand basin with tiled splashbacks and toilet. There is also the wall mounted gas central heating boiler and obscure window to the side.
First Floor Landing Door to stairs rising to the second floor and doors off to:
Bedroom One A good sized bedroom with original sash window to the rear, coving to the ceiling. Door through to:
Luxurious En-Suite Bathroom Fitted with a four piece suite consisting of a freestanding twin ended roll top bath with claw feet, mixer tap and shower attachment. In addition there is a large corner shower cubicle with wall mounted controls, Savoy wash hand basin and toilet, solid cherry wood floor and wall mounted towel heater. This room has an original sash window overlooking the rear and extractor fan as well as a built-in cupboard.
Bedroom Two A second double bedroom located to the front of the property with original sash window, cast iron central fireplace and coving to ceiling and an original built-in cupboard.
Second Floor Approached via a staircase from the first floor landing with stairs rising directly into:
Bedroom Three A highly versatile room having been used recently as a bedroom, a hobby room and dressing room. This bedroom has a Velux window with fitted blinds to the front, a range of hand built drawers and built-in cupboards. There is a stylish wall mounted radiator and door through to:
En-suite Shower Room With an enclosed shower cubicle with wall mounted shower, a wall mounted wash hand basin and natural stone tiled splashbacks and toilet. There is a chrome towel heater, vinyl flooring and Velux window to the rear and also has access to generous eaves storage.
Outside to the Front The property has an attractive frontage with original wrought iron railings and pedestrian gate. The front garden has been hard landscaped for ease of maintenance with access to the front entrance door. There is gated rear access across the neighbours garden (number 19).
Outside to the Rear The rear garden is fully enclosed and has a good degree of privacy. It has been recently landscaped with a central lawn, raised beds and a patio providing space for seating surrounded by well stocked flowering beds, outdoor tap and lighting as well as a large timber storage shed. There is shared access across the garden for the neighbouring property.
Services & Miscellaneous Mains gas, electric, drainage and water are connected. The property has gas central heating. There is a Right of Way for neighbour across rear garden.
Extra Information To check Internet and Mobile Availability please use the following link:
checker.ofcom.org.uk/en-gb/broadband-coverage
To check Flood Risk please use the following link:
check-long-term-flood-risk.service.gov.uk/postcode
Important Information
- This is a Freehold property.
Property Ref: 55639_BNT241146
Similar Properties
Elgin Drive, Melton Mowbray, Leicestershire
2 Bedroom Detached Bungalow | £245,000
Welcome to this beautifully presented two bedroom semi detached bungalow, located in the sought after town of Melton Mow...
Croft Gardens, Old Dalby, Melton Mowbray
3 Bedroom Semi-Detached House | Offers Over £240,000
This fabulous family home is located in a small cul-de-sac setting in the heart of Old Dalby village centre. Having been...
Owen Crescent, Melton Mowbray, Leicestershire
2 Bedroom Semi-Detached Bungalow | £240,000
A comprehensive refurbished and modernised bungalow providing ready to move into accommodation. This well-proportioned b...
Edith Murphy Close, Birstall, Leicestershire
2 Bedroom Apartment | Offers in excess of £250,000
This magnificent Grade II listed ground floor, two bedroomed apartment forming part of this exclusive development or ori...
Forbes Avenue, Melton Mowbray, Leicestershire
3 Bedroom End of Terrace House | £250,000
Located on this new and highly regarded Taylor Wimpey Development with direct links to the Country Park, this beautifull...
Loddon Close, Melton Mowbray, Leicestershire
3 Bedroom Semi-Detached House | £255,000
Located in a peaceful cul-de-sac close to schools, shops, and bus routes, this extended three bedroomed semi-detached ho...

Bentons (Melton Mowbray)
47 Nottingham Street, Melton Mowbray, Leicestershire, LE13 1NN
How much is your home worth?
Use our short form to request a valuation of your property.
Request a Valuation
