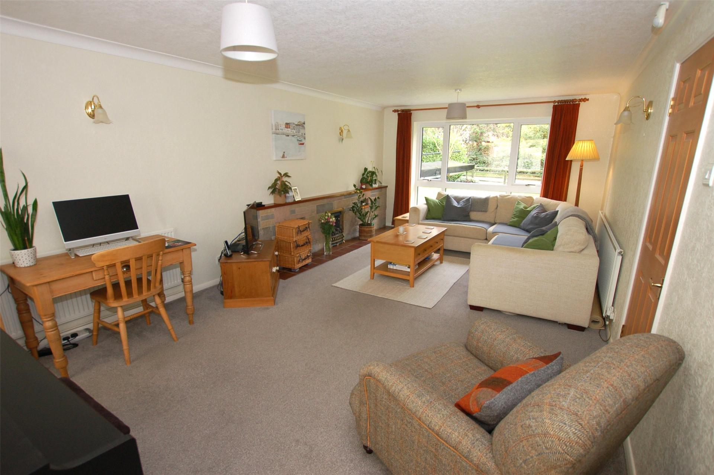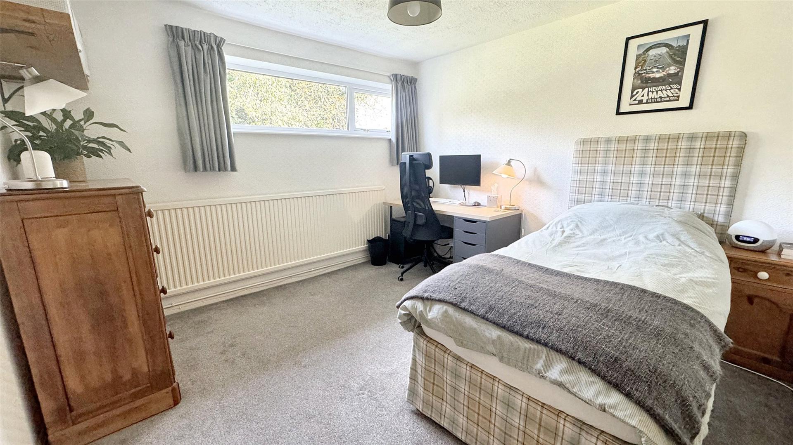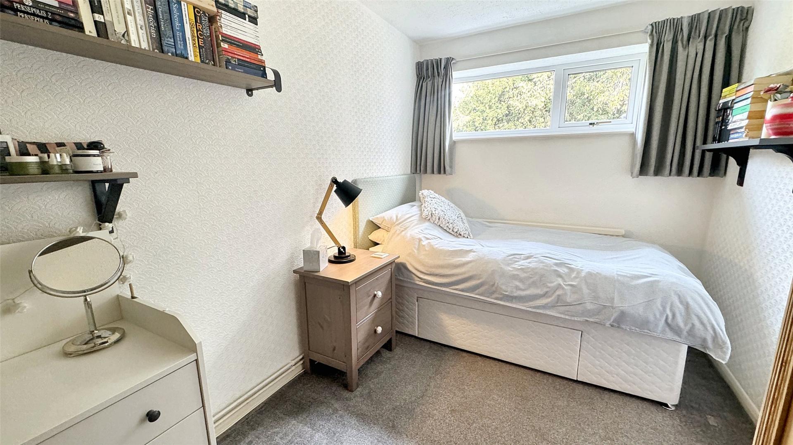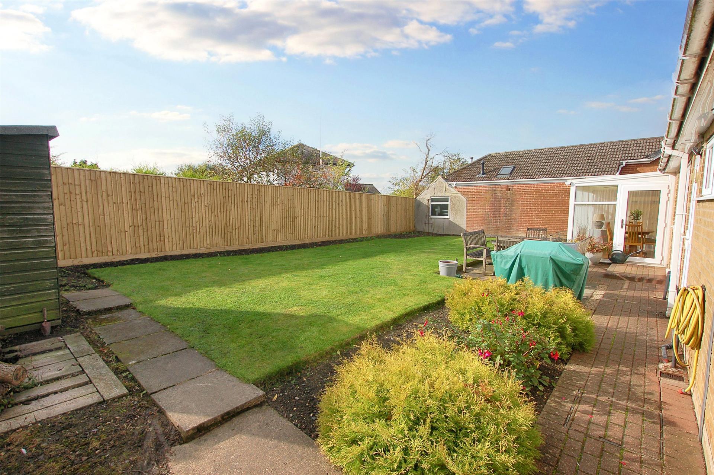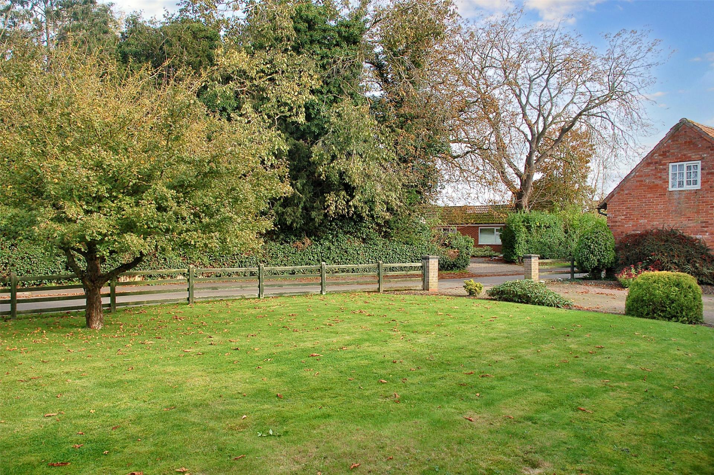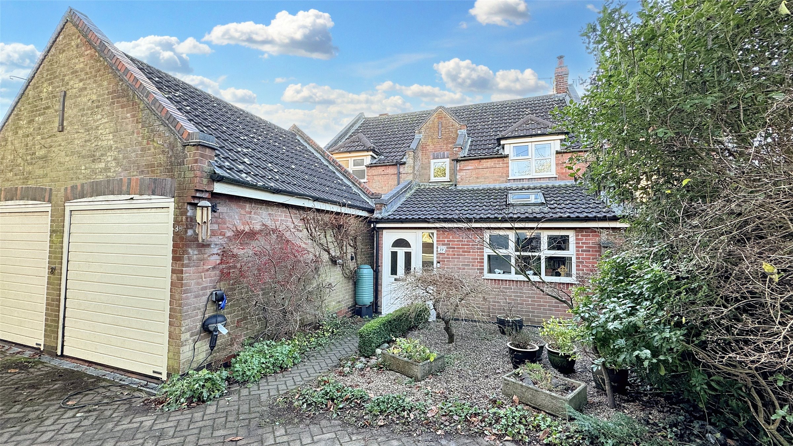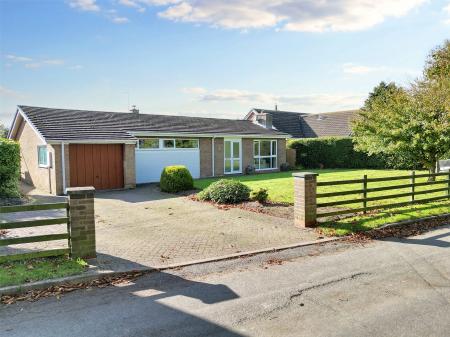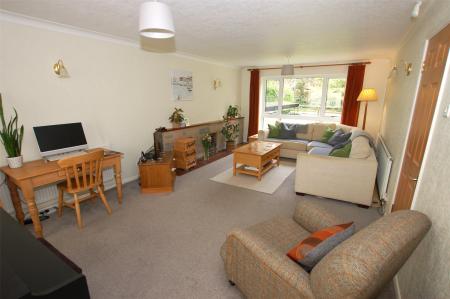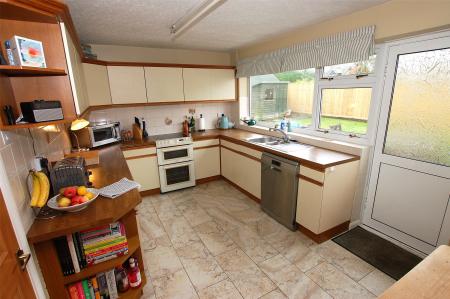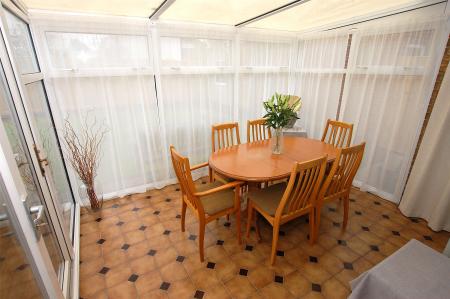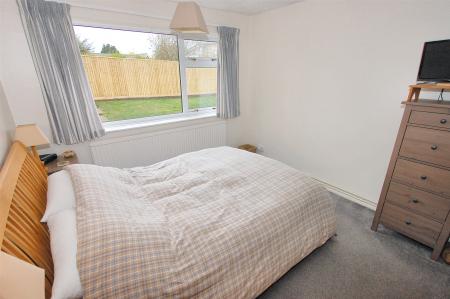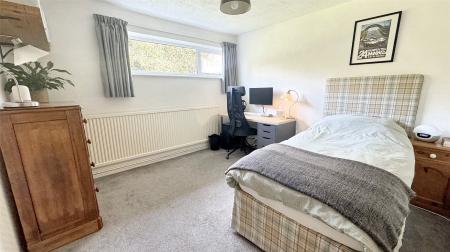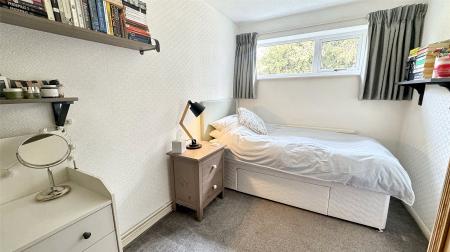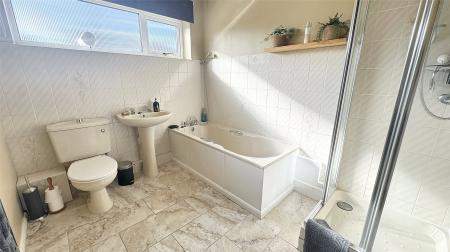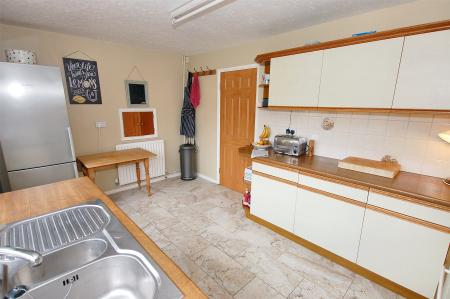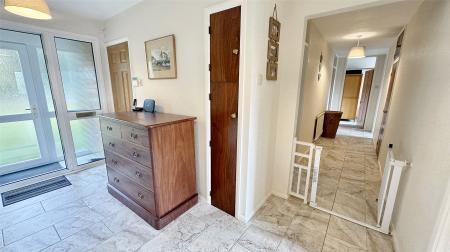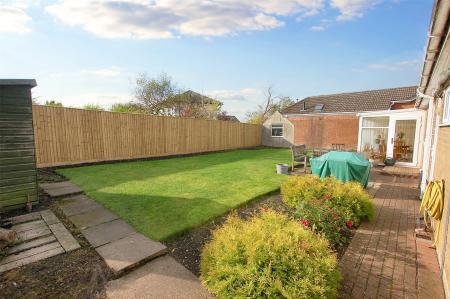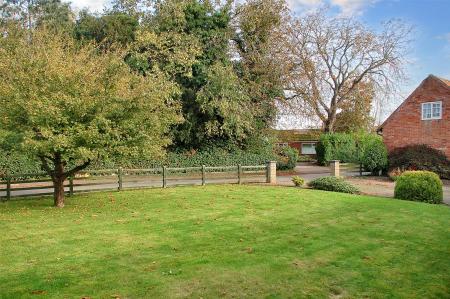- Central Village Location
- Individual Detached Bungalow
- Three Bedrooms
- Two Reception Rooms
- Breakfast Kitchen
- Fabulous Mature Plot
- Large Block Paved Driveway & Garage
- Energy Rating D
- Council Tax Band D
- Tenure Freehold
3 Bedroom Detached Bungalow for sale in Melton Mowbray
Located off Chapel Lane in the heart of Hose village centre, an individually designed detached bungalow situated on a fabulous plot with an attractive green and leafy outlook. The bungalow is well presented and offers spacious accommodation to include entrance porch, inner hallway, large lounge with gas fireplace, rear garden room/dining room, fitted breakfast kitchen, three bedrooms and bathroom with separate shower. Outside the property sits on a beautifully established plot with impressive wide frontage having a block paved driveway and garage with electric door. The property has planning permission passed to extend the bungalow into a house. The permission is to create up to four bedrooms and just over 2,400 sqft of accommodation plus a double garage. The property is therefore ideally suited to all buyers seeking single accommodation or as an exciting opportunity to develop a large and individual family home.
Entrance Porch Accessed via a uPVC door into entrance porch with a modern tiled floor and uPVC door through to:
Inner Hall A large L-shaped inner hall with a continuation of the contemporary tiled flooring and access to the loft space. There are a number of useful built-in storage cupboards and airing cupboard having a radiator.
Lounge A substantial principal reception room benefitting from a dual aspect with feature floor to ceiling wide glazed window with views across the front garden. There is a living flame gas fireplace with decorative hearth, serving hatch to the kitchen and wide glazing spanning the wide of the room with connecting door through to:
Garden Room A highly versatile reception room currently used as a dining room with full floor to ceiling uPVC glazing to each side and rear elevation with a pitched roof allowing an abundance of natural light into the room. There is a tiled floor, concealed storage and uPVC door leading directly to the garden.
Kitchen Comprising a range of fitted wall and base units with laminate work surfaces, one and a half bowl stainless steel sink and plumbing and appliance space for a range of freestanding appliances to include a fridge and washing machine or dishwasher, wide uPVC window overlooking the rear garden and half glazed door leading out into the garden itself. There is a continuation of the contemporary tiled flooring and space for breakfast table and chairs.
Bedroom One A well proportioned main bedroom with wide glazed uPVC window overlooking the garden.
Bedroom Two A second double bedroom which has the benefits of having a built in double wardrobe with clothes hanging and over cupboard storage. There is a wide uPVC window to the front.
Bedroom Three This third bedroom is also a good size with uPVC window to the front and is ideal as a generous single room or small double bedroom.
Bathroom Fitted with a four piece suite comprising panelled bath, separate shower cubicle, wash hand basin and toilet with tiling to the walls and floor. The bathroom has an obscure glazed window to the rear, shaver point and wide wall mounted towel heater and radiator.
Utility/Boiler Room A highly useful space which houses the Worcester Bosch gas central heating boiler and plumbing and appliance space for a washing machine with potential to stack a tumble dryer above.
Outside to the Front The property has a magnificent wide frontage with post and rail fencing to the front boundary and brick pillars either side of the driveway. There is a large block paved driveway capable of parking at least three vehicles which leads to the garage. The front garden consists of a large central lawn with well stocked flower beds and gated side access along each side of the property to the rear garden.
Outside to the Rear The rear garden benefits from a good degree of privacy with newly erected fencing along the rear boundary. There is a large patio, beyond which is a raised lawn surrounded by flower beds. Within the garden there is hardstanding for a timber shed, generous storage along each side of the property, outdoor tap and lighting and rear access to a utility and boiler room.
Planning Permission The property has had planning permission passed to essentially raise the height of the roof in order to create a four bedroomed home which will provide approximately just over 2,400 sqft of accommodation plus a double garage. Further details of the planning consent along with all of the plans can be found at Melton Borough Counciil's Planning Portal, planning reference number 20/00862/ENQHH.
Extra Information To check Internet and Mobile Availability please use the following link:
checker.ofcom.org.uk/en-gb/broadband-coverage
To check Flood Risk please use the following link:
check-long-term-flood-risk.service.gov.uk/postcode
Important information
This is a Freehold property.
Property Ref: 55639_BNT240964
Similar Properties
Church Street, Scalford, Melton Mowbray
4 Bedroom Detached House | £399,950
Heather Cottage is steeped in history and was formerly three cottages dating back to the 1880s, the cottages were eventu...
Dale Road, Keyworth, Nottingham
3 Bedroom Link Detached House | £399,950
Offering a real 'Wow' factor and having newly been extended and fully refurbished throughout with no expense spared, the...
Church Street, Scalford, Melton Mowbray
4 Bedroom Detached House | £399,950
Located in the heart of Scalford village centre, this individually designed detached home offers well arranged and versa...
3 Bedroom Detached House | Offers in excess of £400,000
Within close proximity to Rothley amenities and School.A unique skilfully extended detached residence lying at the centr...
Woolden Way, Anstey, Leicester
4 Bedroom Detached House | Offers Over £400,000
An attractive detached family home occupying a prominent corner plot position within a stone’s throw of beautiful o...
Gaddesby Lane, Rearsby, Leicestershire
Plot | Offers Over £400,000
An exciting opportunity ideal for the developer or self-builder to acquire this substantial plot extending to just under...

Bentons (Melton Mowbray)
47 Nottingham Street, Melton Mowbray, Leicestershire, LE13 1NN
How much is your home worth?
Use our short form to request a valuation of your property.
Request a Valuation

