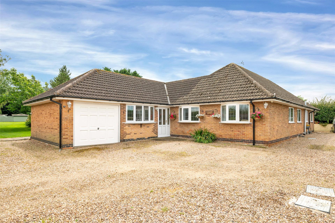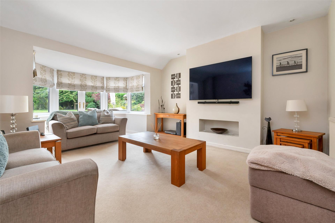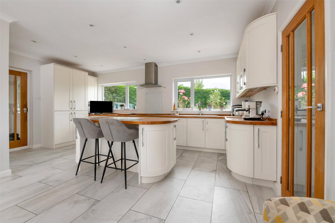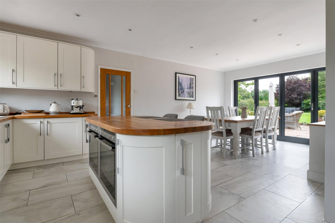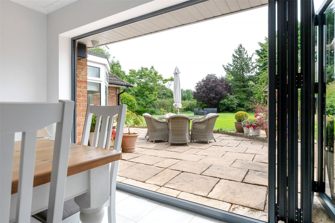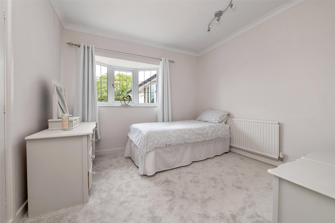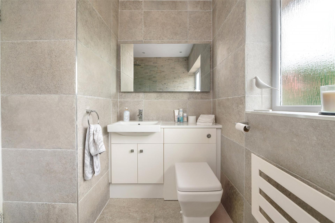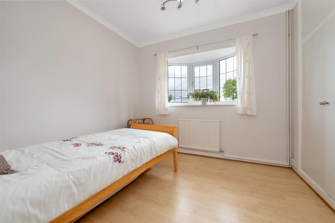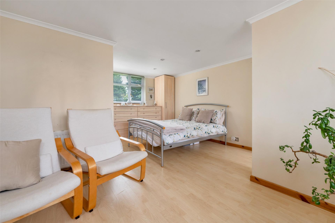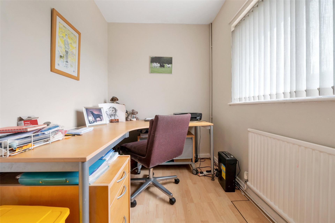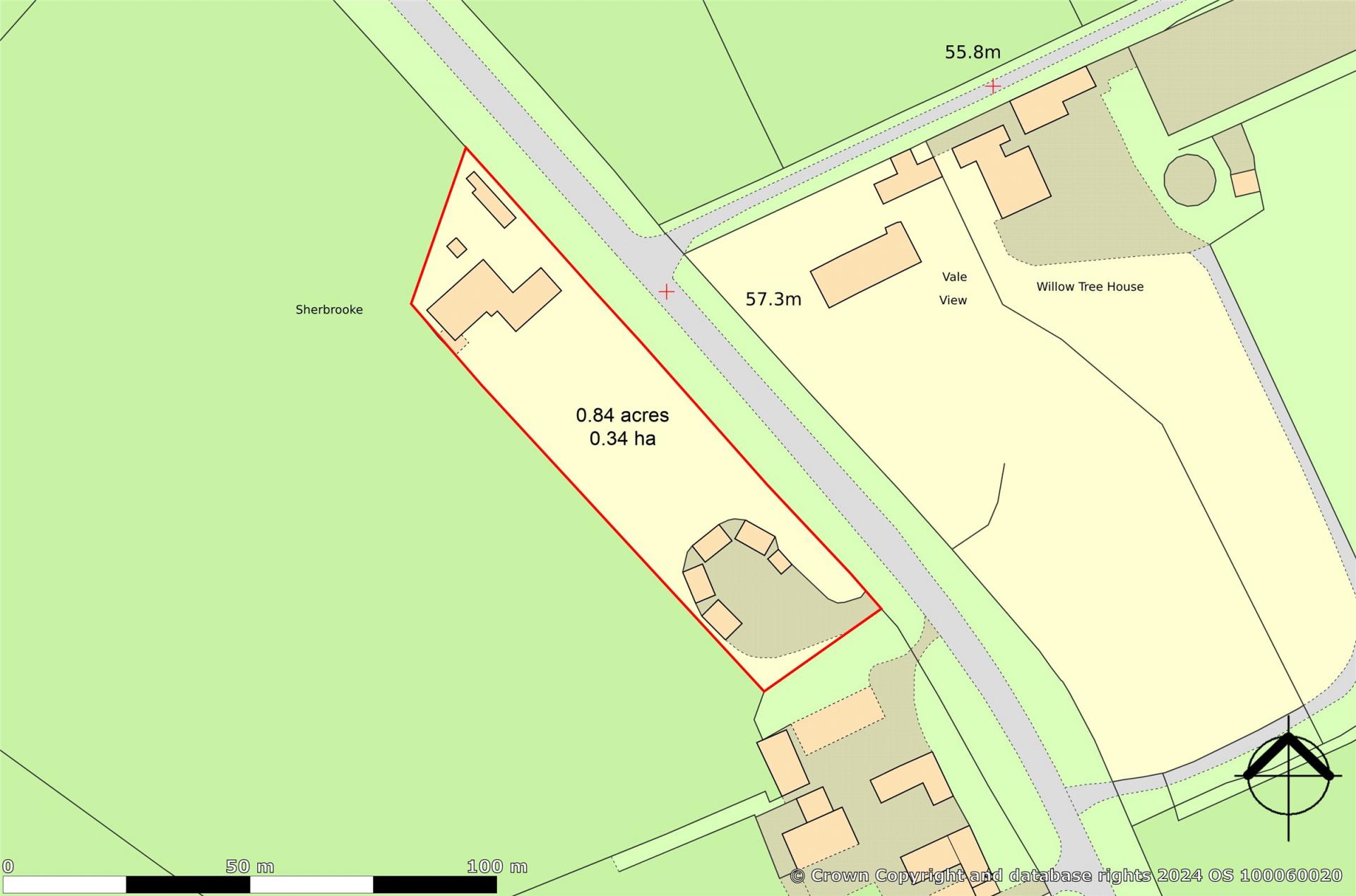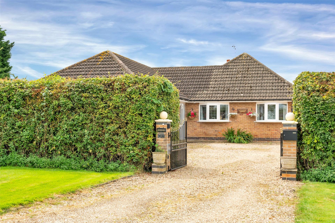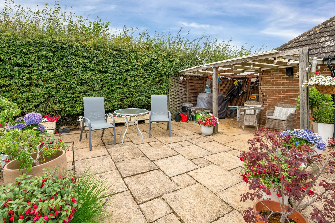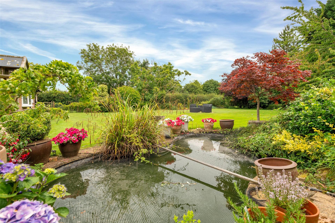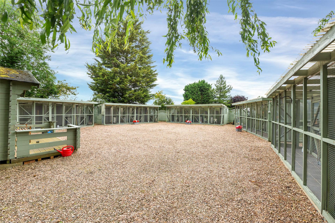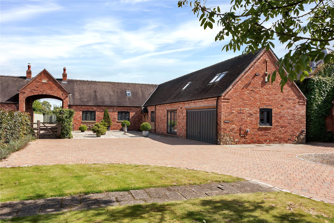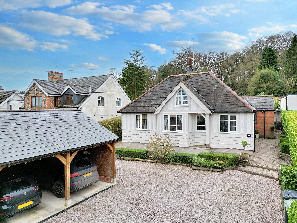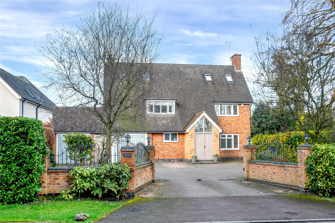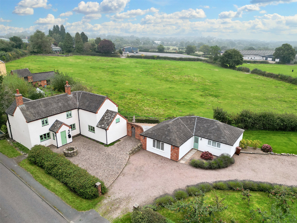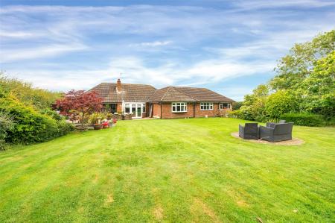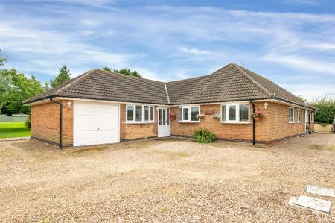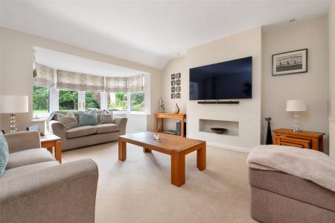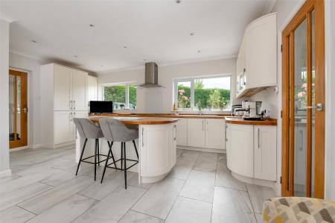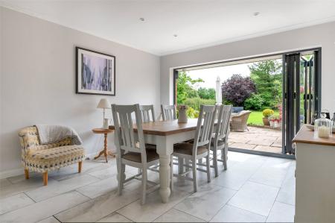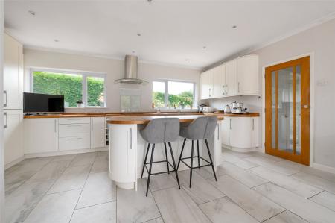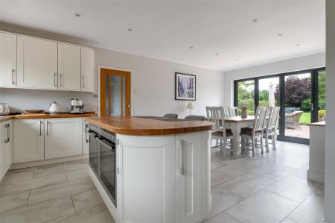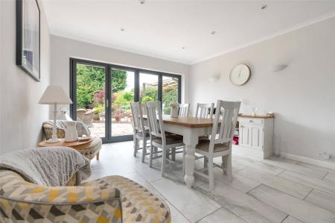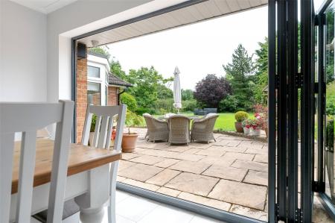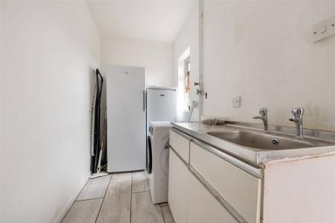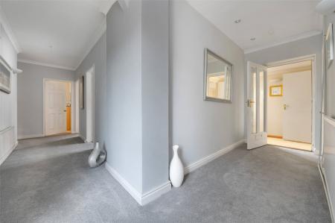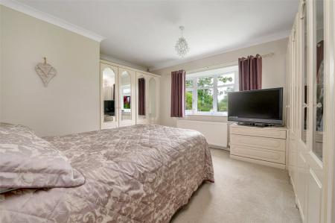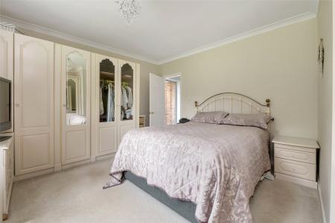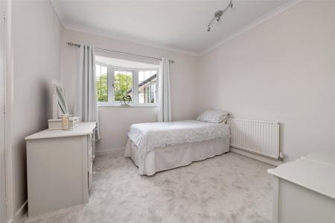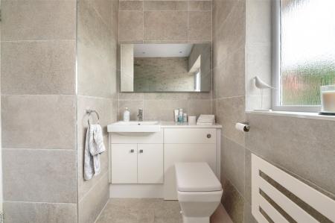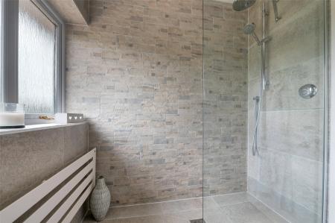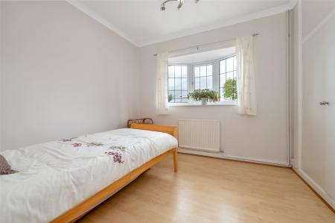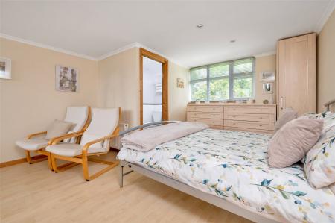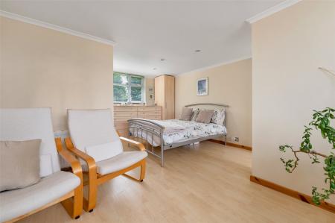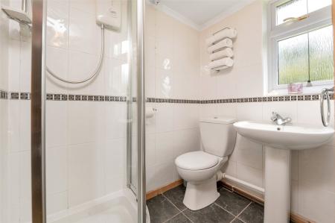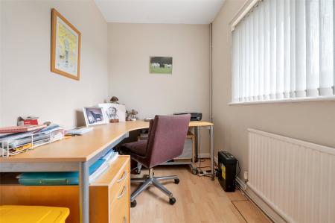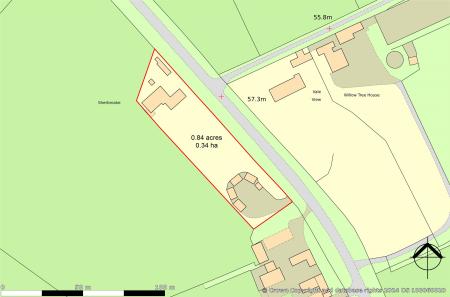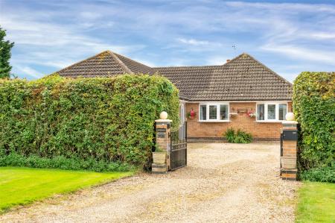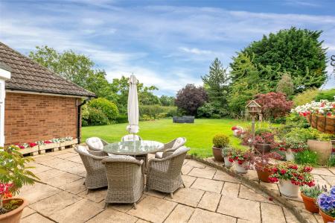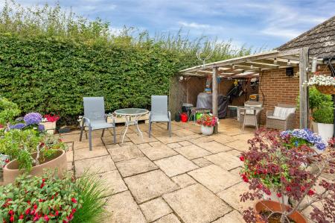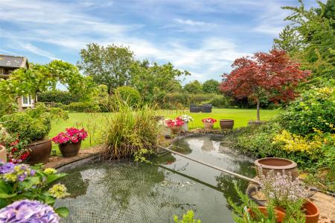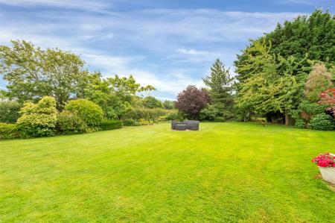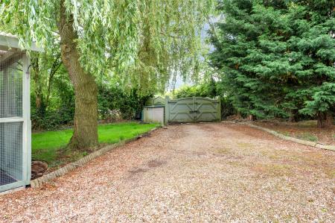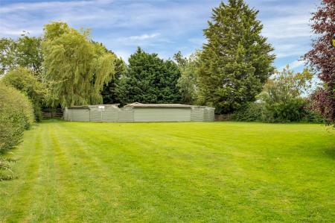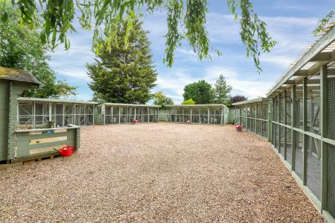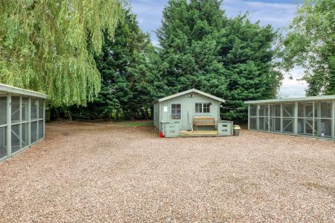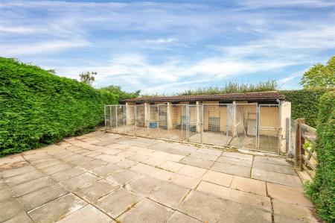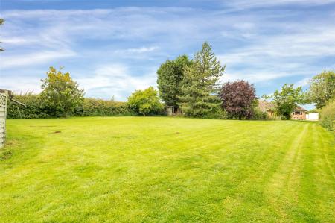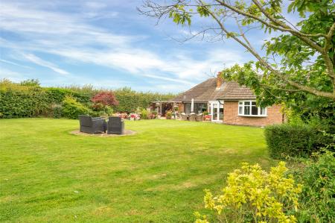- Modernised and Refurbished Detached Bungalow
- Currently with Cattery Business for up to 30 Cats, Licensed Until December 2024 with Further Potential
- Grounds Extending to 0.84 Acres
- Lounge, Living/Dining Kitchen
- Five Bedrooms
- En-suite Shower Room & Principal Wet Room
- Utility Room & Rear Porch
- Energy Rating E
- Council Tax Band E
- Tenure Freehold
5 Bedroom Detached Bungalow for sale in Melton Mowbray
A unique opportunity to acquire this five bedroomed, remodelled detached bungalow on grounds extending to 0.84 acres. The vendors are currently running a cattery business with 30 cats, licensed until December 2024. We understand that this can also be renewed for higher numbers if required. There are two independent accesses, one to the bungalow and one to the cattery business. The property offers further potential for other uses or even consideration of additional planning permission for development (subject to normal planning). The bungalow has been substantially upgraded and modernised and now offers spacious and flexible internal accommodation with oil central heating and double glazing. The accommodation comprises storm porch into hallway, lounge, living/dining kitchen with bi-folding doors to gardens, separate porch, utility room, five bedrooms, luxury appointed wet room and potential annex within the accommodation with en-suite shower room. Outside is electric gated access leading to the gravelled driveway with car standing for at least six vehicles, beautiful formal gardens with tiered patios, lawns and hedgerows going through to the cattery with further extensive lawns and five double kennels (currently not in use and in need of general refurbishment). A truly unique opportunity offering versatile accommodation within this highly desirable village location.
Storm Porch With leaded light uPVC front door with matching side panel into:
Entrance Hall Having three radiators, cloaks storage cupboard, leaded light uPVC windows overlooking the gardens, louvred airing cupboard with pine slat storage, coved ceilings, wall lights.
Lounge With uPVC feature bay window to the gardens, French doors with matching side windows, spotlights to ceiling, double radiator, fireplace with display niche and dimmer switch control.
Living/Dining Kitchen Having a comprehensive range of cream base cupboards and drawers with eye level units with concealed lighting under, wine rack section, central island with breakfast bar, ovens and storage cupboard. There is an enamel one and a half sink and drainer unit with swan mixer taps, solid oak preparation work surfaces, induction hob with extractor hood and light over, two Neff fan assisted ovens, integrated dishwasher and larder fridge. The dining area has bi-folding doors to the rear gardens with coving and spotlights, uPVC picture windows to the side and tiled flooring with underfloor heating.
Porch With uPVC doors to the front and rear and uPVC window to the side.
Utility Room Having a single drainer stainless steel sink unit with drawer and cupboard under, plumbing for washing machine, oil fired boiler, obscure uPVC window to the rear, tiled flooring and ample space for fridge/freezer.
Bedroom One With multi-pane uPVC bow window to the rear gardens, five mirrored door wardrobe with hanging space and shelving, two bedside cabinets, dimmer switch control and coved ceilings.
Bedroom Two (Could use used as a self-contained annex or potential Airbnb)
Having multi-pane uPVC bay window to front and uPVC window to rear, own independent sitting area, radiator, dimmer switch control, spotlights to ceiling and access into:
En-suite Shower Room Having a shower cubicle, electric shower, low level WC with dual flush, pedestal wash hand basin, fully tiled, obscure uPVC window to the rear, spotlights and coving to ceiling, tiled flooring and folding pine door.
Bedroom Three With multi-pane uPVC bow window to the front elevation, double fronted wardrobe with store cupboard over, coved ceilings and directly spotlights.
Bedroom Four With multi-pane uPVC bow window to the front elevation, double fronted wardrobe with store cupboard over, radiator, coved ceilings, directional spotlighting.
Bedroom Five/Study Having uPVC windows to the side and radiator.
Shower Room With double shower area with wet floor, screen, chrome handheld shower and rainshower, vanity wash hand basin with double cupboard under, low level WC with dual flush, radiator, wall mounted mirror and light, obscure uPVC windows to side, spotlighting to ceiling, tiled flooring and fully tiled to walls.
Outside to the Front There is double fronted electric gated access from the front with a CCTV system. The gravelled driveway has car standing for six vehicles.
Integral Garage Having an up and over door, rear window, electric light and power and security lighting to rear.
Outside to the Rear The gardens are a particular feature of the property having a back patio area, screen fencing, conifers, two garden sheds having power and lighting, hedgerows, lawns, central round patio area, stocked perennial borders and oil tank for the central heating.
There is a separate kennel block which can be used for a variety of general uses and having five double kennels (in need of general refurbishment).
There is a separate independent access to the rear of the plot which is currently used as a boarding cattery for 30 cats currently with a licence to the end of December 2024. The licence could be reviewed or extended with potential for larger number. Currently there are 24 pens which have tiled flooring, heat lamps and heated beds. Separate office/log cabin with tiled flooring, two bowl sink with drainer and worktops, washing machine, strip lighting and multi-pane window to side. Outside tap and separate gated access of the main road.
Extra Information To check Internet and Mobile Availability please use the following link:
checker.ofcom.org.uk/en-gb/broadband-coverage
To check Flood Risk please use the following link:
check-long-term-flood-risk.service.gov.uk/postcode
Important Information
- This is a Freehold property.
Property Ref: 55639_BNT230702
Similar Properties
Dairy Lane, Nether Broughton, Melton Mowbray
5 Bedroom Detached House | Guide Price £850,000
A stunning four bedroom barn style residence completed in 2012 by Soar Valley Homes. Energy Rating A. With accommodation...
Main Street, Willoughby on the Wolds, Loughborough
5 Bedroom Detached Bungalow | Guide Price £850,000
PROPERTY OF THE WEEKA comprehensively renovated extended and modernised five bedroomed detached bungalow, lying in this...
Roecliffe Road, Woodhouse Eaves, Loughborough
4 Bedroom Detached House | Guide Price £850,000
This outstanding and extremely deceptive 'grand designs' style property offers incredibly deceptive accommodation.
Station Road, Cropston, Leicester136a MA
4 Bedroom Detached House | From £875,000
Located on the regarded Station Road in Cropston is this fabulous family home located on a private plot, set back behind...
Meadow Vale Court, Old Dalby, Melton Mowbray
4 Bedroom Detached House | Guide Price £895,000
A brand new individually styled four bedroomed detached property built by Woodgate Homes located in this superb position...
Stanton Lane, Stanton under Bardon, Markfield
5 Bedroom Detached House | Guide Price £895,000
A rare and unique opportunity to acquire this period three bedroomed detached cottage with further self-contained separa...

Bentons (Melton Mowbray)
47 Nottingham Street, Melton Mowbray, Leicestershire, LE13 1NN
How much is your home worth?
Use our short form to request a valuation of your property.
Request a Valuation

