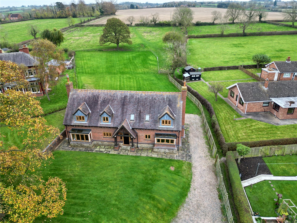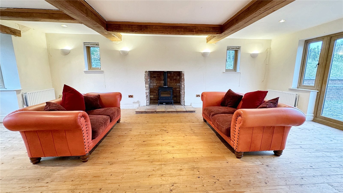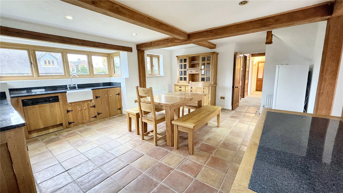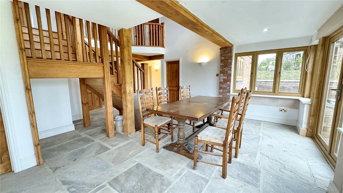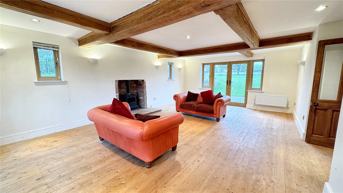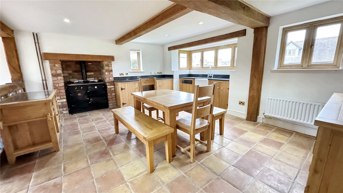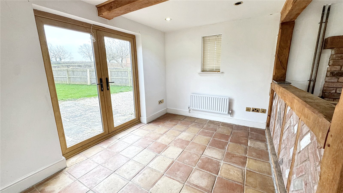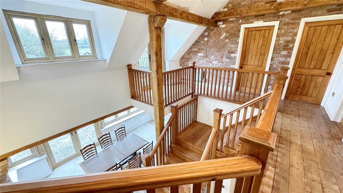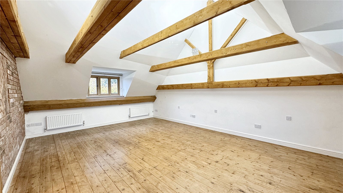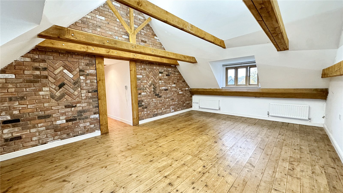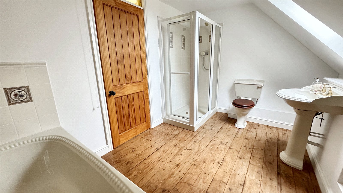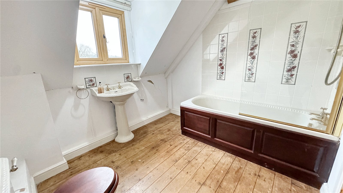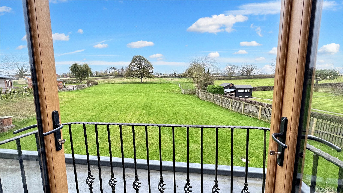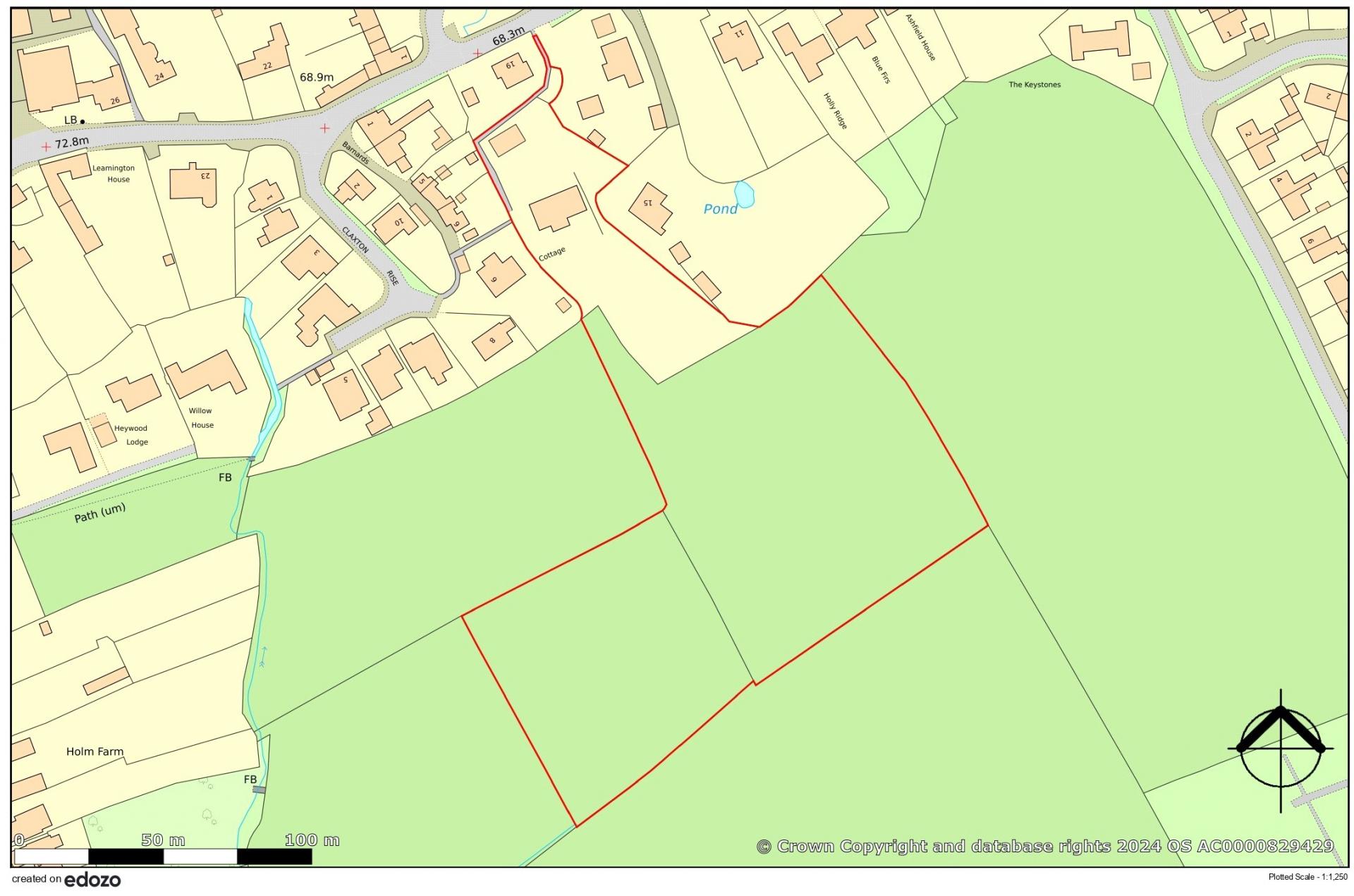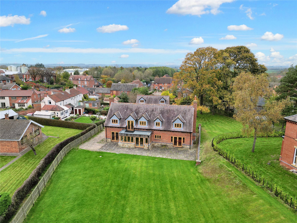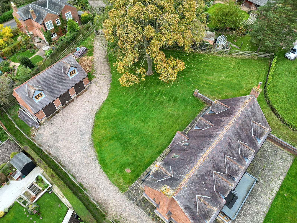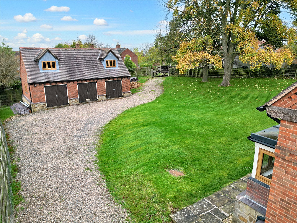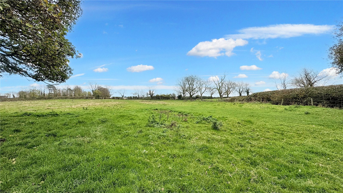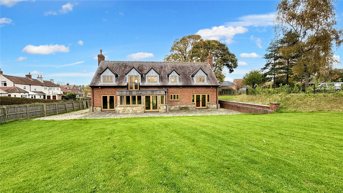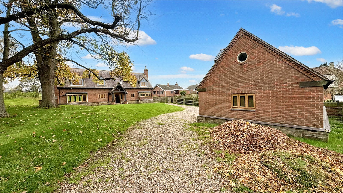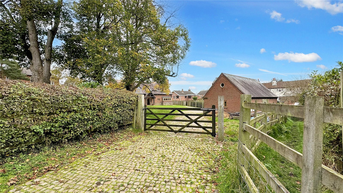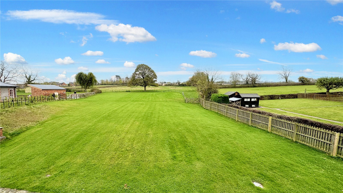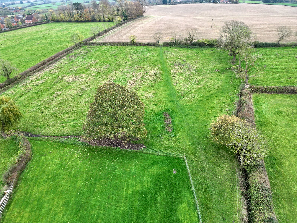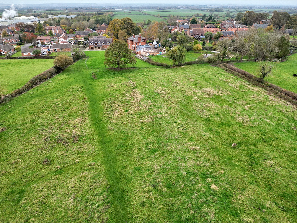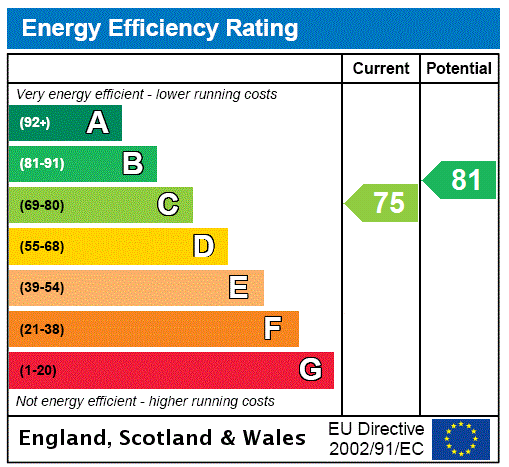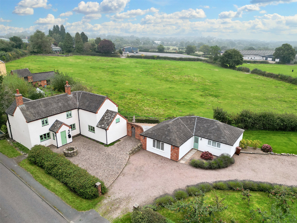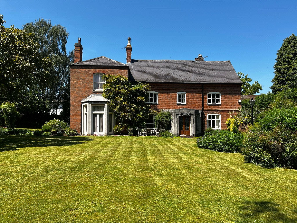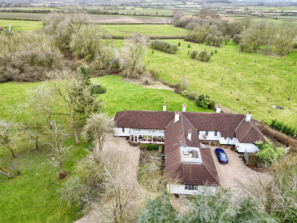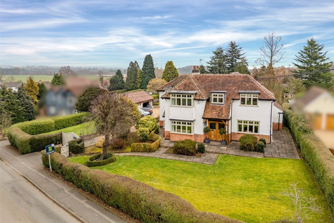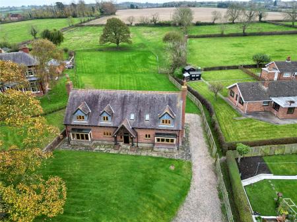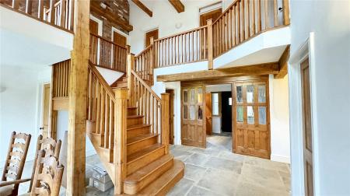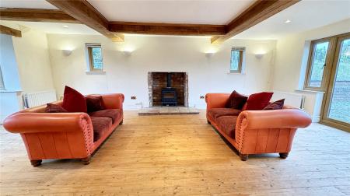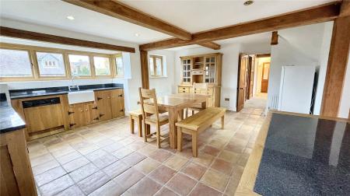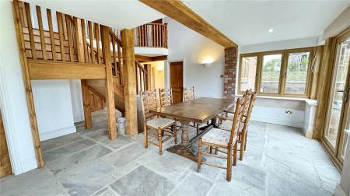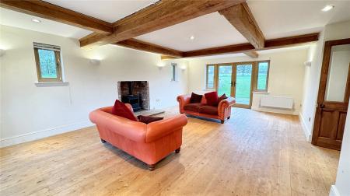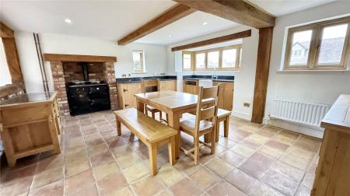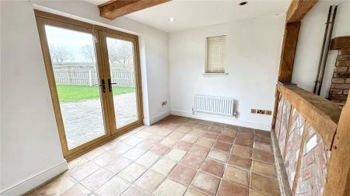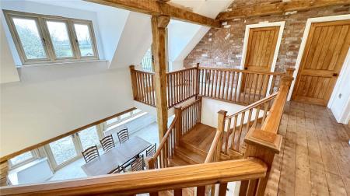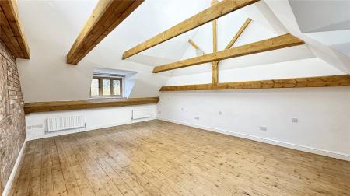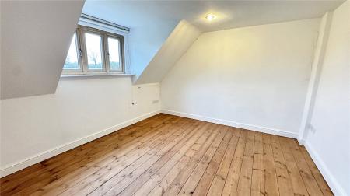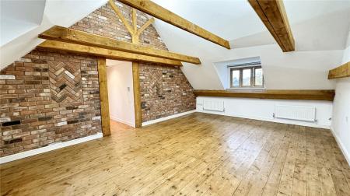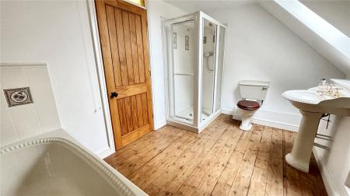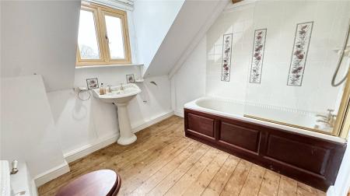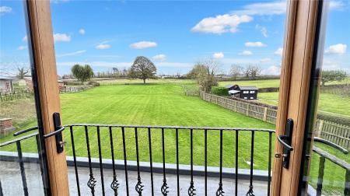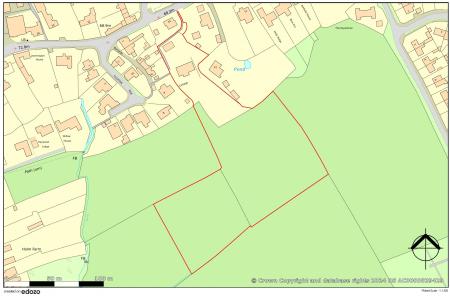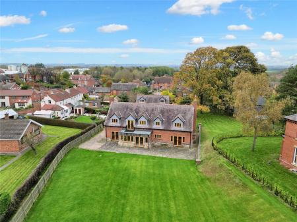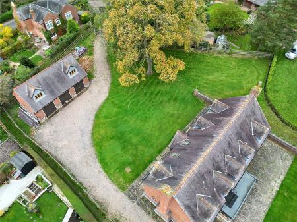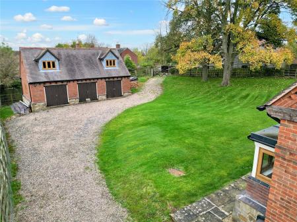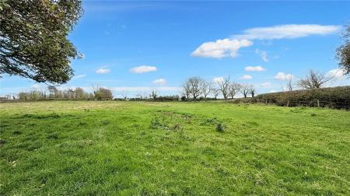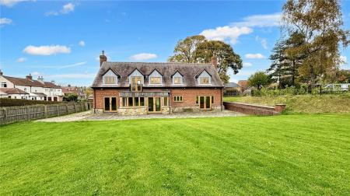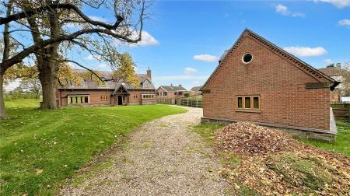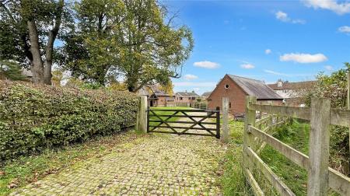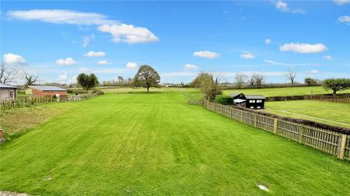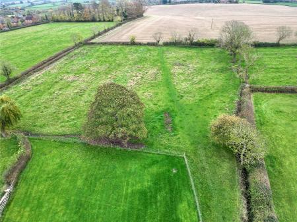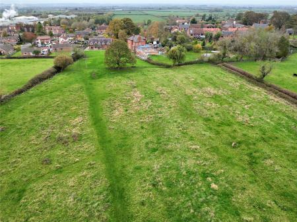- Individually Designed and Built Home
- Central Village Location
- Large Plot and Paddocks Extending to 4.54 Acres
- Four Double Bedrooms
- Three Bathrooms
- Four Reception Areas
- Attractive Architectural Features Throughout
- Energy Rating C
- Council Tax Band G
- Tenure Freehold
4 Bedroom Detached House for sale in Melton Mowbray
Loxley Cottage is a rare offering to the open market, situated in the heart of the village of Long Clawson and occupying a plot approximately 4.54 acres. This one off home was individually designed and built to exacting standards. It offers large accommodation with an adjacent triple garage with potential for conversion to an annex, large formal garden and adjoining paddock with the plot in its entirety totalling 4.54 acres. The property is offered to the market with no chain and has neutral decorations and furnishings throughout providing a blank canvas and ready to move in to accommodation. Early viewing of the property is strongly recommended.
Porch A canopied porch with external lighting and composite door through to entrance hall with central door and decorative glass side panels through to reception hall with two built in cupboards which houses the electricity consumer unit and meters and flagstone flooring.
Reception Hall A fabulous space for entertaining with a wide central staircase leading to the first floor galleried landing. Within the reception hall there is the benfit of a double height ceiling, exposed brick detailing and the continuation of the flagstone floor. Full uPVC glazing to the rear elevation with views across the garden and countryside beyond and central French doors leading out to the garden itself. Access to:
Breakfast Kitchen Comprising a range of handmade oak units with granite worktops and matching upstand to the wall, Belfast ceramic sink, housing for an integrated dishwasher, fridge and space for a freestanding Range or AGA style cooker. Having Terracotta tiling to the floor with uPVC glazing to both the front and side elevations and an opening through to a breakfast area having space for either dining or seating with French doors leading out to the garden and spotlights to the ceiling. Additional door leading back through to the reception hallway.
Utility Room Housing a replacement Worcester Bosch gas central heating boiler, uPVC window to the rear elevation and space for a range of fitted units, water connection for a tap, tiled flooring and door through to:
Cloaks WC Fitted with a two piece heritage suite comprising wash hand basin and WC with tiling to the floor.
Home Office A versatile reception room, ideal as a home office, snug or playroom with uPVC window to the front and spotlights to the ceiling.
Lounge An impressive main reception room benefitting form a triple aspect with square bay window to the front and French doors to the rear. There is a central Firefox gas stove int he style of a wood burner, stripped pine flooring and oak ceiling beams with spotlights to the ceiling.
First Floor Galleried Landing An impressive landing with high vaulted ceiling with exposed ceiling beams and feature brick work. French doors lead out onto a first floor balcony with wrought iron railings and views across the garden and land beyond. Doors to:
Principal Bedroom Suite Consisting of an inner landing, en-suite bathroom and an impressive bedroom.
Bedroom One A most impressive room with high vaulted ceiling and expose beams, there are uPVC windows to both the front and rear elevation and wood flooring.
En-Suite Bathroom Fitted with a three piece heritage suite comprising panelled bath with Mira shower over, wash hand basin and WC. There is partial tiling to the walls, wood flooring, towel heater and uPVC window to the rear.
Bedroom Two A double room which overlooks the rear garden with recess lights and wood flooring.
Bedroom Three A third double room situated at the front of the property with uPVC window and wood flooring. Access to loft space with pull down ladder.
Bedroom Four A fourth small double or large single room with uPVC window to the front and wood flooring.
Family Bathroom Fitted with a four piece heritage suite comprising panelled bath, double shower cubicle, wash hand basin and WC. There are tiled splashbacks to the wall, wood flooring and Velux window to the front.
Shower Room Fitted with a double walk-in shower cubicle with Mira shower, wash hand basin and WC. Having wood flooring, tiled splashbacks to the wall and Velux window to the front.
Outside The property has an impressive approach accessed via two sets of gates on to a long gravelled drive which leads to the triple garage and the side of the property. The formal gardens are lawned to the front and rear with a pathway around the perimeter of the property and patio to the rear of the house. The rear garden is fully lawned with fencing to the boundary and vehicular gated access leads to the paddock.
Triple Garage There is a sizeable triple garage accessed via three sets of double doors, connected with power and lighting and having the benefit of first floor windows lending to the potential to add a first floor annex with the variety of potential uses such as work from home space, studio, gym or games room.
Paddocks There are two paddocks totalling approximately 3.74 acres which are currently open to one another but could be easily divided into two large paddocks with fencing and hedging to the boundaries. A public right of way crosses the first paddock and there is vehicular gated access on the main garden.
General Note It is our understanding that the property benefits from mains gas and electricity as well as mains drainage. There is a public footpath which runs along the right hand boundary of the main property which is fully fenced along the garden and then crosses over the rear paddock to a neighbouring field on the upper boundary.
Extra Information To check Internet and Mobile Availability please use the following link:
checker.ofcom.org.uk/en-gb/broadband-coverage
To check Flood Risk please use the following link:
check-long-term-flood-risk.service.gov.uk/postcode
Property Ref: 55639_BNT220957
Similar Properties
Home Close, South Croxton, Leicester
5 Bedroom Detached House | Guide Price £895,000
A substantial and stylish detached family home offering five double bedrooms, two en-suite shower rooms and four piece l...
Meadow Vale Court, Old Dalby, Melton Mowbray
4 Bedroom Detached House | Guide Price £895,000
A brand new individually styled four bedroomed detached property built by Woodgate Homes located in this superb position...
Stanton Lane, Stanton under Bardon, Markfield
5 Bedroom Detached House | Guide Price £895,000
A rare and unique opportunity to acquire this period three bedroomed detached cottage with further self-contained separa...
Woodlands Lane, Kirby Muxloe, Leicester
5 Bedroom Detached House | Guide Price £950,000
A stunning Grade II listed, three storey, five/seven bedroomed detached residence set in a beautiful plot extending to 0...
Widmerpool Lane, Keyworth, Nottingham
4 Bedroom Detached Bungalow | Guide Price £950,000
This substantial single storey four bedroomed residence was originally construction in circa 1910 and is situated in out...
Station Road, Rearsby, Leicestershire
4 Bedroom Detached House | Guide Price £975,000
An outstanding Arts & Crafts style residence occupying a prominent position within this highly regarded and much sought...

Bentons (Melton Mowbray)
47 Nottingham Street, Melton Mowbray, Leicestershire, LE13 1NN
How much is your home worth?
Use our short form to request a valuation of your property.
Request a Valuation
