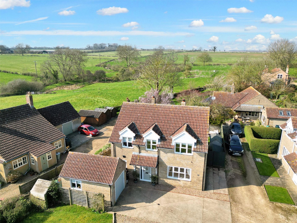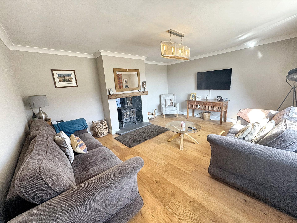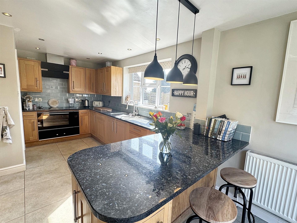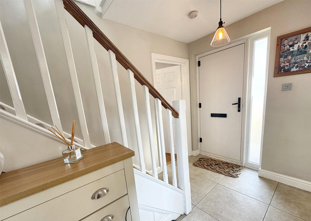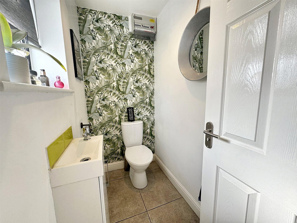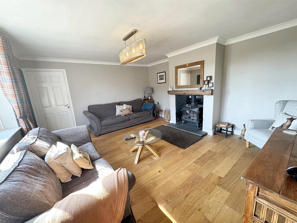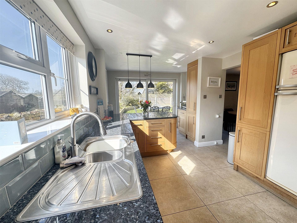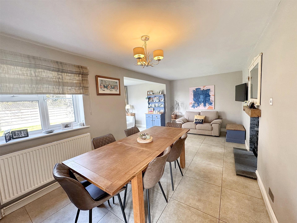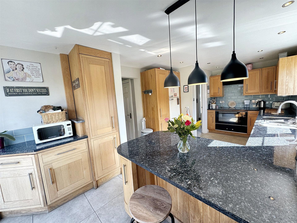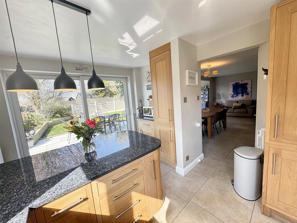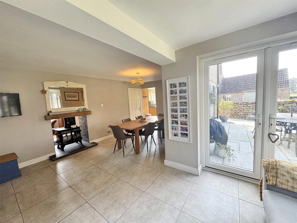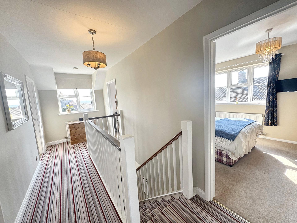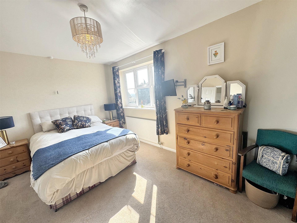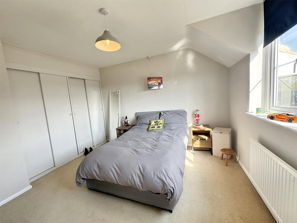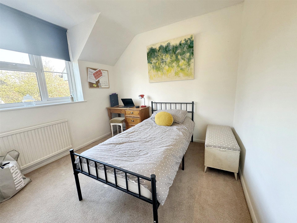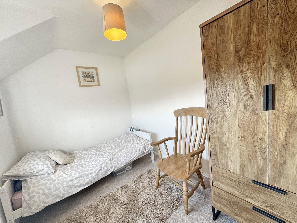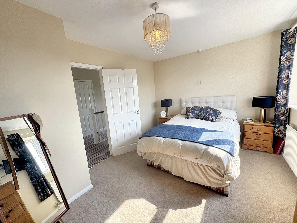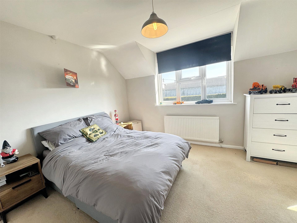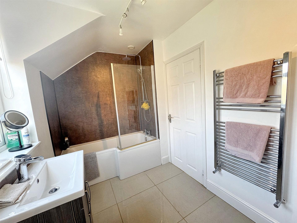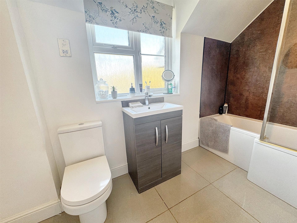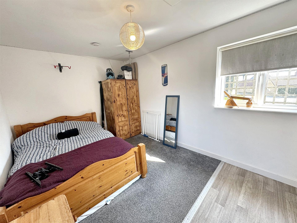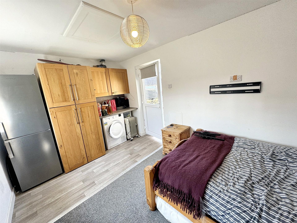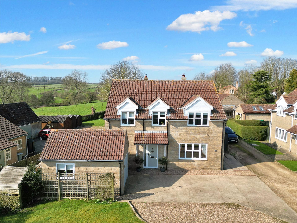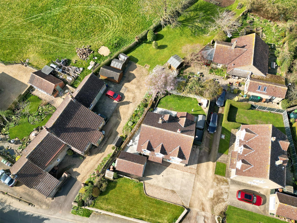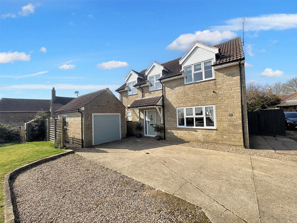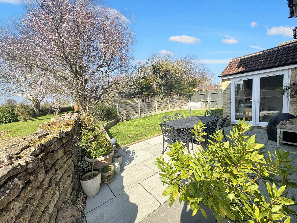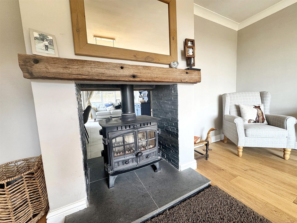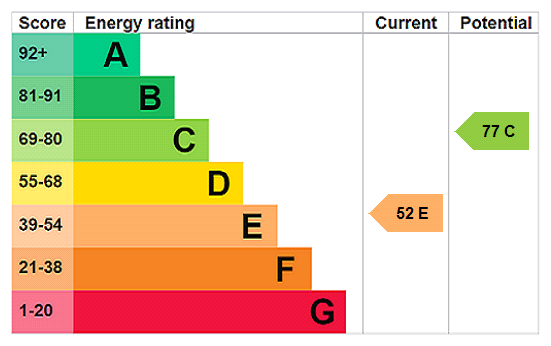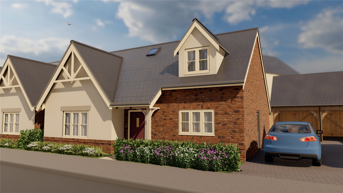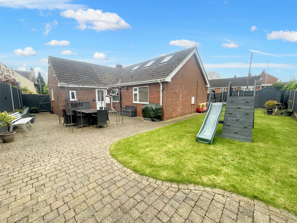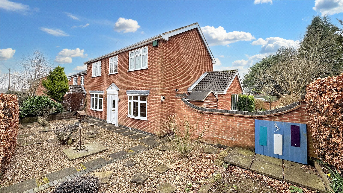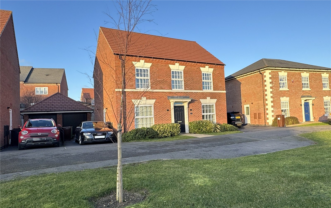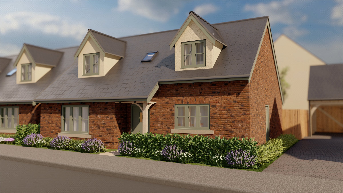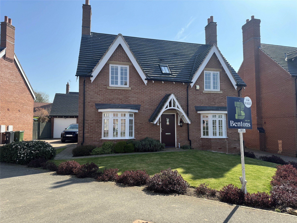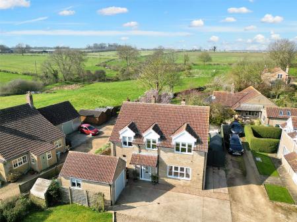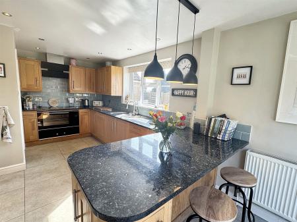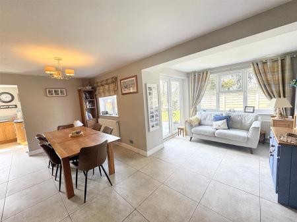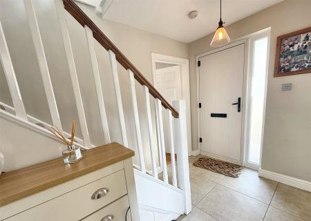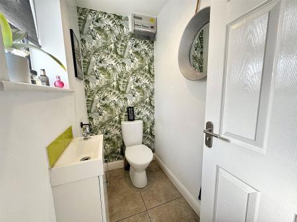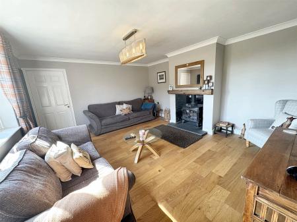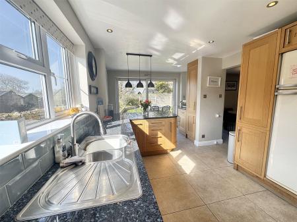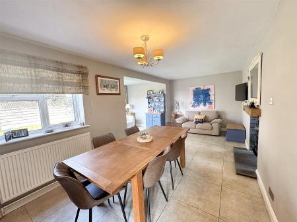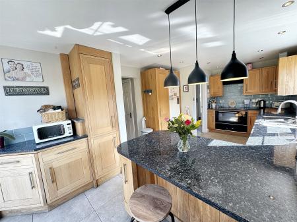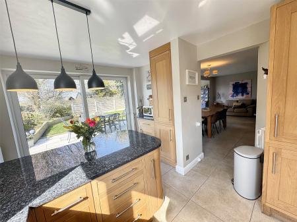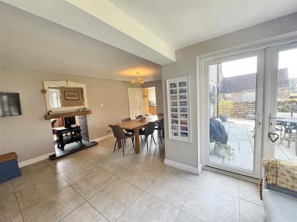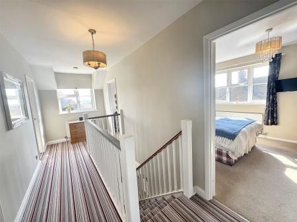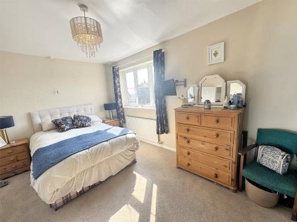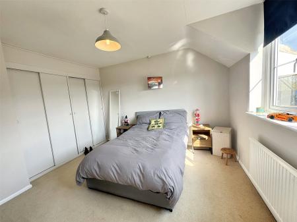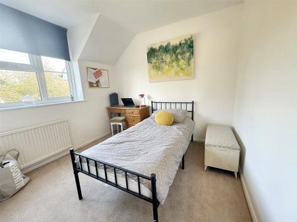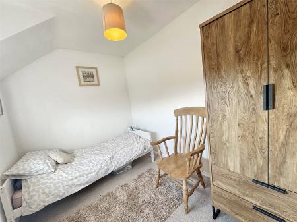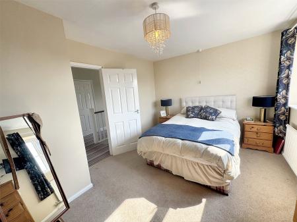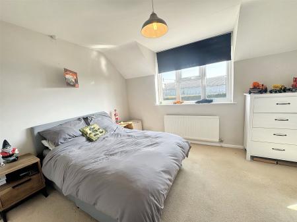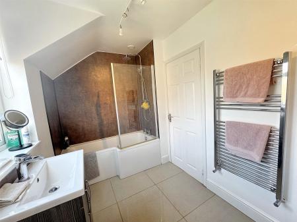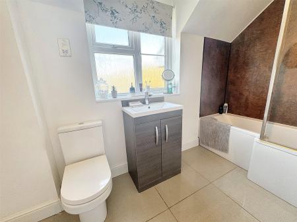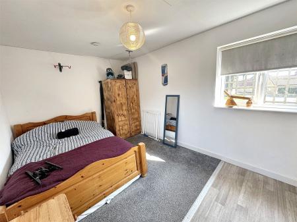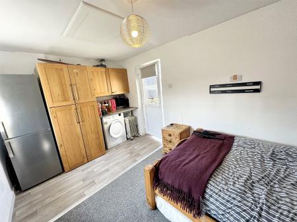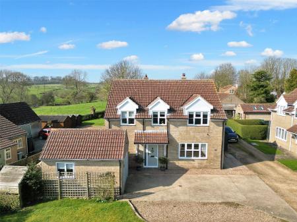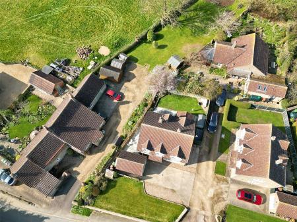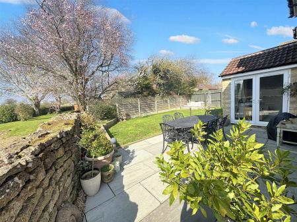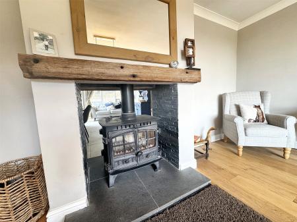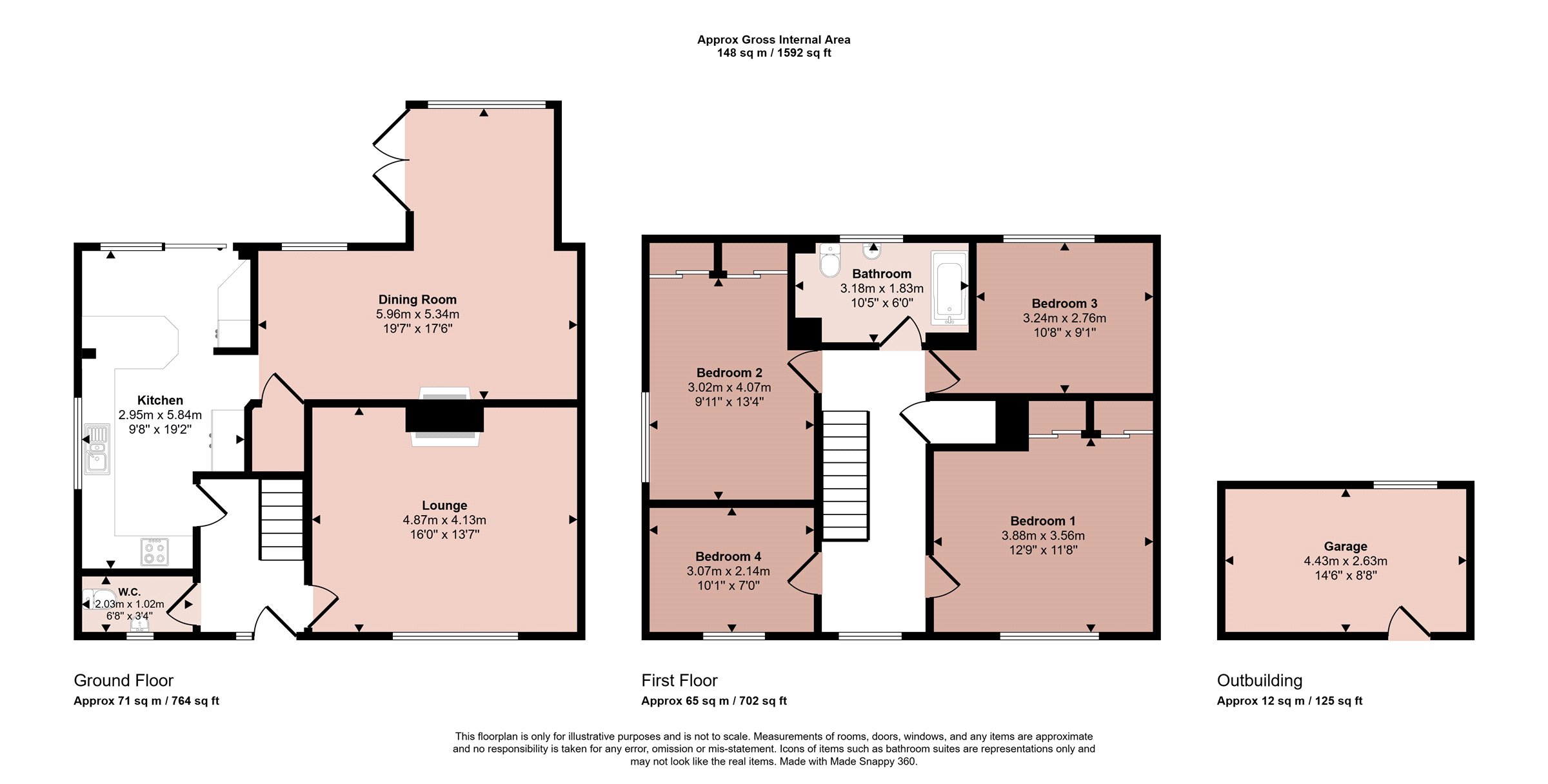- Four Bedroom Detached Family Home
- Sought After Village Location
- Private Rear Garden
- Ample Off Road Parking & Garage
- Three Reception Rooms
- Downstairs WC
- Countryside Views
- Energy Rating E
- Council Tax Band E
- Tenure Freehold
4 Bedroom Detached House for sale in Melton Mowbray
Located in the sought after village of Stonesby, this charming four bedroomed detached house offers spacious living with modern features. The ground floor includes a welcoming entrance hall, a bright living room with a dual-aspect log burner and an open-plan breakfast kitchen with sliding doors leading to a patio area. The dining/family room has French doors opening to the garden and provides the perfect space for entertaining, along with a convenient downstairs WC. Upstairs, you'll find four good sized bedrooms and a modern family bathroom. Outside, the private rear garden features a lawn and patio, plus an additional seating area to the side. A converted garage offers flexible use as an extra bedroom or home office, with power and electric. Ample off road parking completes this fantastic home.
Entrance Hall With tiled flooring, radiator, ceiling light pendant, stairs to first floor and doors into:
Living Room With a uPVC double glazed window to the front elevation, oak engineered veneer flooring and ceiling light point.
Breakfast Kitchen With a uPVC double glazed window to the side elevation and sliding doors to the rear elevation. There are a range of matching wall and base units with an integrated oven, induction hob and extractor fan over, integrated dishwasher and integrated washing machine, stainless steel sink and drainer with mixer tap over, granite work surfaces, tiled splashbacks, tiled flooring, ceiling spotlights and pendants over the breakfast bar, radiator and opening to:
Dining/Family Room With two uPVC double glazed window to the rear elevation and French doors leading out onto the patio area, tiled flooring, dual sided log burner, radiator, ceiling light pendant and built in storage cupboard.
Downstairs WC With a uPVC double glazed window to the front elevation, two piece white suite comprising a low level WC and vanity wash hand basin, tiled flooring, radiator and ceiling light point.
First Floor Landing With uPVC double glazed window to the front elevation, radiator, ceiling light pendant and doors into:
Bedroom One With a uPVC double glazed window to the side elevation, built-in wardrobes, radiator and ceiling light pendant.
Bedroom Two With a uPVC double glazed window to the front elevation, built-in wardrobes, radiator and ceiling light pendant.
Bedroom Three With a uPVC double glazed window to the rear elevation, radiator and ceiling light pendant.
Bedroom Four Having a uPVC double glazed window to the front elevation, radiator and ceiling light pendant.
Family Bathroom Having a three piece white suite comprising a low level WC, vanity wash hand basin and bath with rainfall shower over, tiled flooring, uPVC double glazed window to the rear elevation, chrome heated towel rail, extractor fan and ceiling light point.
Outside to the Front There is a driveway providing off road parking for multiple vehicles and a front lawn.
Outside to the Rear There is a beautifully maintained rear garden with patio area and a lawned area. The patio area wraparound to the side of the property with an additional seating area and providing access into the garage.
Garage Having been converted into a bedroom space with power and electrics, space for washing machine/tumble dryer. A perfect home office or guest space.
Services & Miscellaneous The property is connected to, mains electric, water and drainage. The heating is oil. There is no gas.
Extra Information To check Internet and Mobile Availability please use the following link:
checker.ofcom.org.uk/en-gb/broadband-coverage
To check Flood Risk please use the following link:
check-long-term-flood-risk.service.gov.uk/postcode
Property Ref: 55639_BNT250043
Similar Properties
Barkby Road, Syston, Leicester
3 Bedroom Detached Bungalow | £430,000
**FIRST RELEASE - 4 PLOTS ALREADY RESERVED**A 3 double bedroom detached mews style cottage bungalow in this bespoke deve...
Middle Lane, Nether Broughton, Melton Mowbray
3 Bedroom Detached Bungalow | Guide Price £425,000
A detached individually styled bungalow with extra accommodation on the first floor with third bedroom and walk-in attic...
Main Street, Ratcliffe on the Wreake, Leicester
4 Bedroom Detached House | Guide Price £425,000
Located within the heart of the village centre, this fabulous home is ideal for a family buyer located on a sizeable cor...
Marlowe Place, Melton Mowbray, Leicestershire
4 Bedroom Detached House | £440,000
Occupying a superb position on a no-through road overlooking a large green open space and balancing pond. This executive...
Barkby Road, Syston, Leicester
3 Bedroom Detached Bungalow | £445,000
**FIRST RELEASE - 4 PLOTS ALREADY RESERVED**A 3 double bedroom detached mews style cottage bungalow in this bespoke deve...
Storkit Lane, Wymeswold, Loughborough
3 Bedroom Detached House | Guide Price £448,500
A beautifully presented and recently redecorated both internally and externally three bedroom detached residence on this...

Bentons (Melton Mowbray)
47 Nottingham Street, Melton Mowbray, Leicestershire, LE13 1NN
How much is your home worth?
Use our short form to request a valuation of your property.
Request a Valuation
