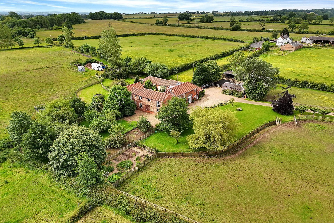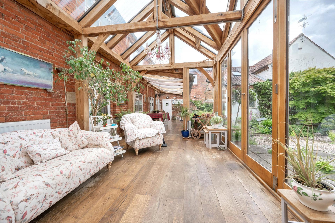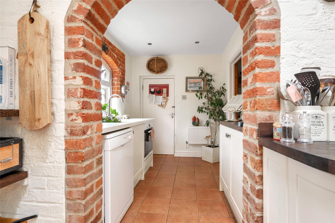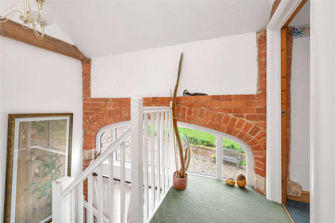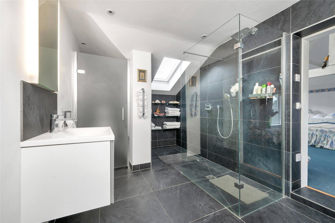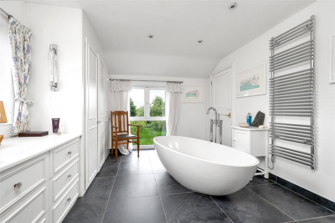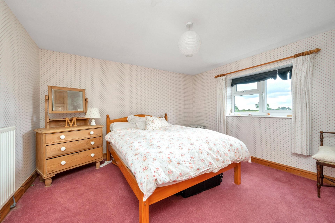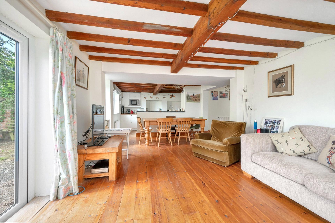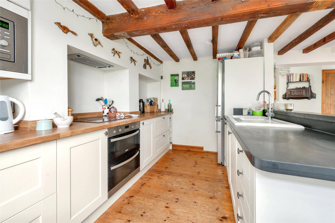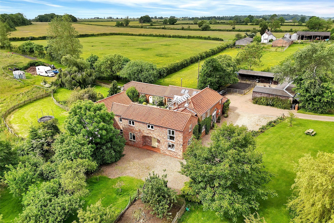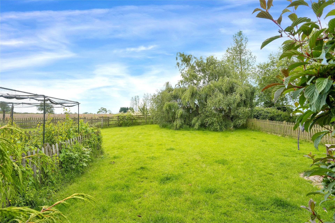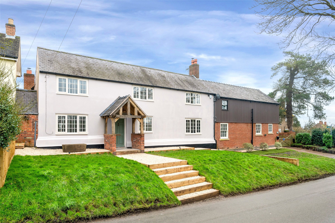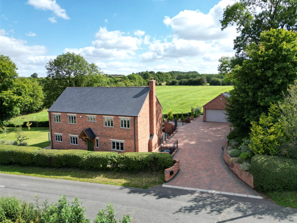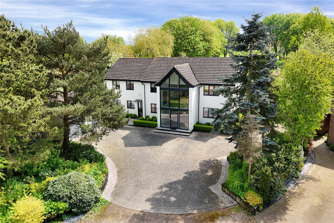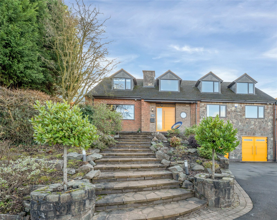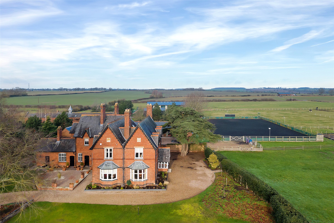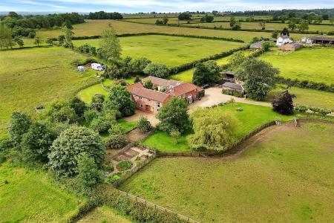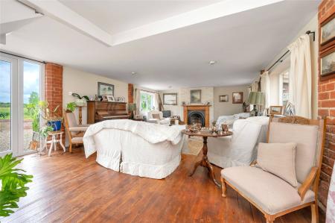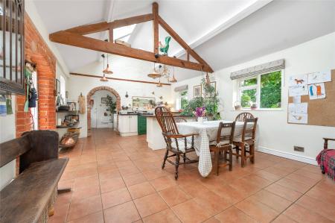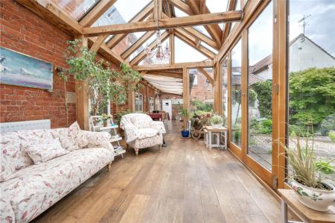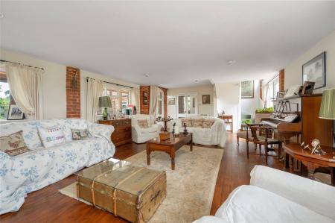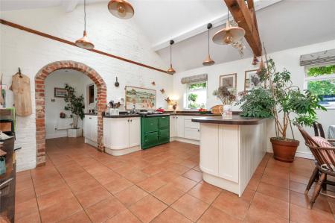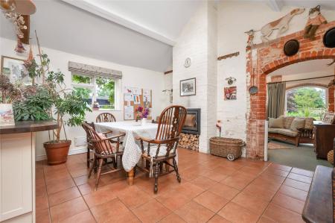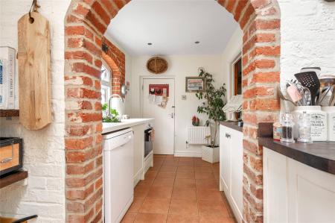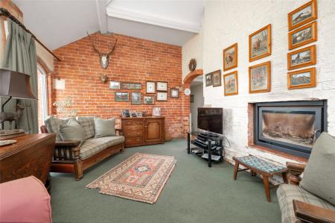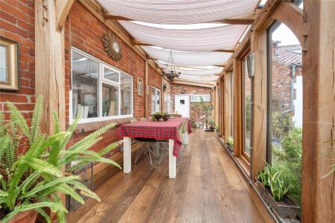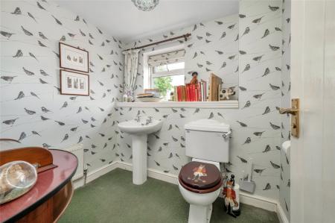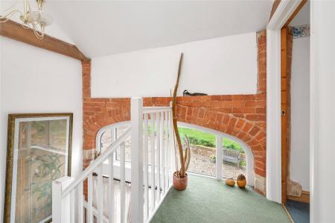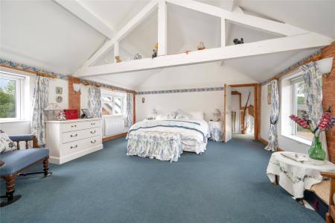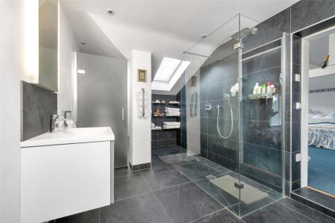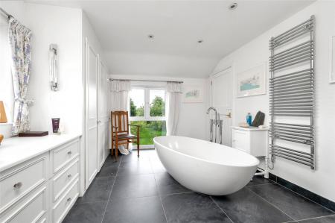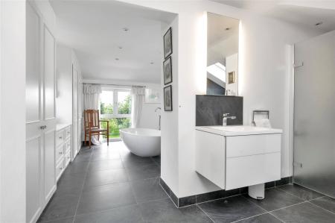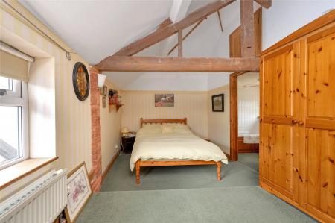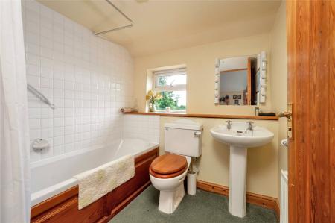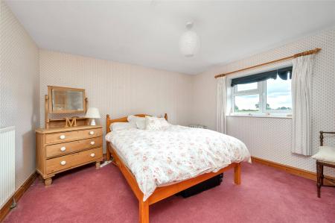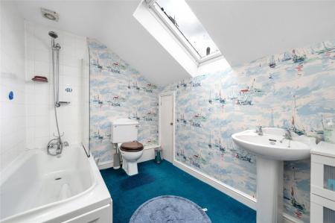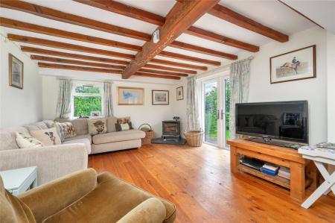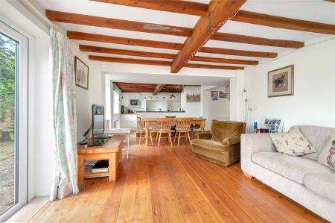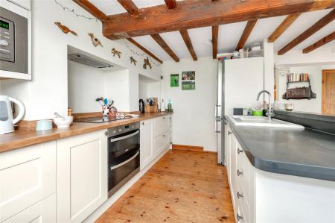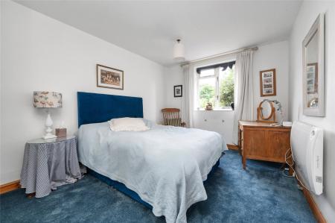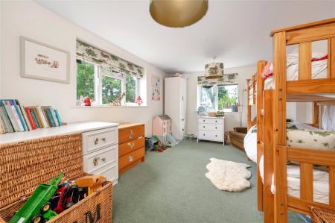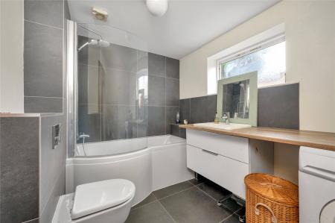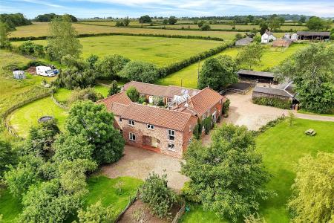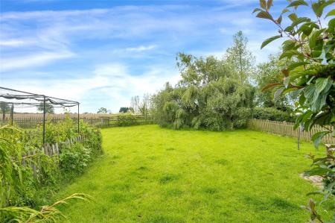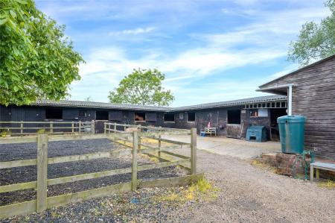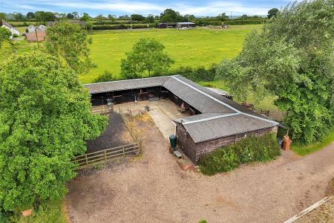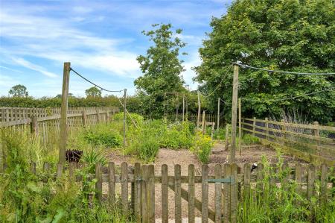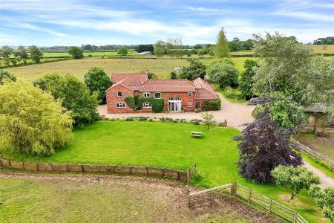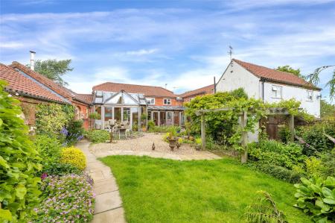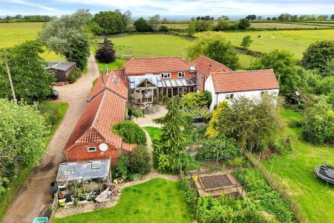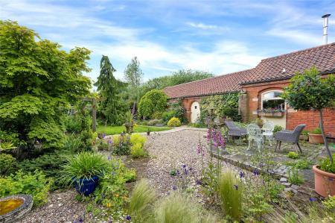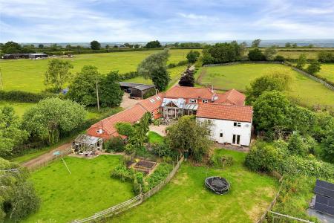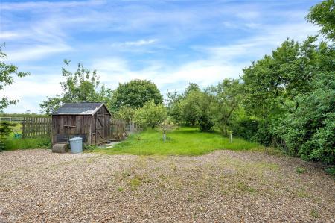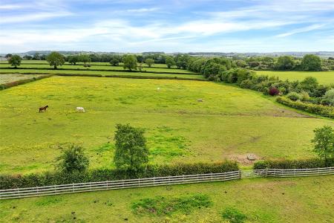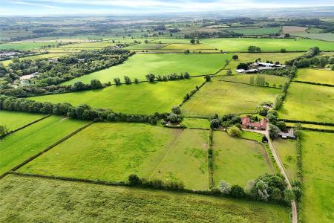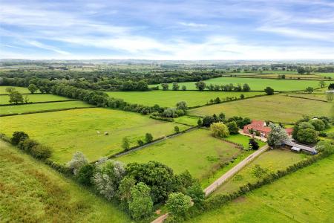- Large Farmhouse
- 5 Acres
- Five Bedrooms with Adjoining Two Bedroomed Annexe
- Seven Stables, Wash Room, Feed Store & Tack Room
- Delightful Gardens Including a Cutting Garden, Croquet Lawn and Vegetable Plot
- Five Reception Rooms
- Four Bathrooms
- Energy Rating D
- Council Tax Band C
- Tenure Freehold
7 Bedroom Detached House for sale in Melton Mowbray
The Wolds Farm is a rare offering to the market, approached along an impressive 400m tree lined driveway, this fabulous farmhouse originally dates back to the 1830s and was thoughtfully converted and renovated by the present owners in the early 1990s. Ideally suited to either a family buyer or an equestrian purchaser. The property is situated 5 acres with a large family home boasting 5 double bedrooms, three bathrooms and four reception rooms and an adjoining two bedroomed annex with its own modern kitchen, lounge/diner and bathroom. The grounds are magnificent and include formal gardens, croquet lawn, cutting garden, vegetable garden, orchard, chicken coup. There are well established paddocks and a timber stable block consisting of seven stables, feed room, wash room and hay store with adjacent turn out enclosure with the option to acquire up to 10 acres by separate negotiation. The property, whilst offering ready to move into accommodation offers immense scope and potential for further expansion of both the house and the equestrian facilities and the plot enjoys total privacy with no public rights of way crossing the land. Early inspection of the property is strongly recommended to appreciate its location and both its accommodation and land offering.
Lounge25'5" x 15'7" (7.75m x 4.75m). Accessed via glazed French doors with a glazed arch into the lounge. Offering vast proportions and having a multitude of glazing to both the front and rear elevations making this a beautifully light room. There is a staircase rising to the first floor landing and central open fireplace, exposed wood flooring and arched double doors through to the garden room and further double doors off to the inner hall.
Inner Hall With radiator and opening through to:
Cloaks/WC7' x 5'4" (2.13m x 1.63m). Fitted with a toilet and wash hand basin, uPVC window to the front.
Dining Kitchen21'1" x 14'7" (6.43m x 4.45m). A fabulous space with high vaulted ceiling and exposed ceilings beams. The kitchen comprises a range of cream shaker style fitted base units with American walnut worktop and breakfast bar over, electric Aga and additional two ring gas hob, upstands to walls and glazing to each side elevation. There is a fully tiled floor with space for dining table and chairs and an elevated double sided wood burning stove, built-in pantry with fitted shelving, stable door through to an oak framed garden room and archway leading through to the kitchen preparation. Set within the high vaulted ceiling are four Velux roof lights.
Kitchen Preparation Room8'11" x 6'10" (2.72m x 2.08m). With a continuation of the cream shaker style base units with a Corian worktop with composite one and a half bowl sink and mixer tap, space for a dishwasher and an integrated electric oven, arched glazed window overlooking the garden and tiled flooring.
Snug Accessed via an exposed brick arch from the main dining kitchen, this versatile reception room has charming arch glazed windows to both the front and side elevations and the central double sided wood burning stove and brick exposed wall.
Larder9'1" x 7'4" (2.77m x 2.24m). A highly useful storage room fully fitted with larder shelving with window, tiled flooring, space and plumbing for an American style fridge/freezer with water connection, access through to a loft space.
Rear Hallway Having a fully tiled floor, arched door to the garden and further access to:
Utility Room7'11" x 9'1" (2.41m x 2.77m). With arched door to the driveway and stables. There is a range of cream shaker style units American walnut worktops and matching upstand to the walls, large ceramic Belfast sink, plumbing and space for a washing machine, vaulted ceiling, tiled flooring and exposed feature brickwork.
Home Office13'11" x 11'11" (4.24m x 3.63m). Having a high vaulted ceiling with exposed ceiling beams and arched windows to each side elevation. Within this room there are the solar panel controls and the storage battery.
WC Fitted with a toilet and wash hand basin.
Tack Room15'9" x 13'11" (4.8m x 4.24m). With a vaulted ceiling and exposed ceiling beams. This highly useful room has an arched door connecting the outside and to the stables and internal door through to the main home, windows to each side. There is a ceramic sink and wall mounted electric heater.
Garden Room41'4" (12.6m) x 11'3" (3.44m) maximum. A later addition to the property, this beautiful oak framed construction has bi-folding doors and full glazing overlooking the garden with oak flooring and fully glazed roof. An idyllic space to enjoy views of the garden. The garden room links the main house and annex together.
Boiler Room12'9" x 4'7" (3.89m x 1.4m). Housing the oil fired central heating boiler and large hot water tank.
First Floor Main Landing With arched glazed window and exposed feature brickwork, doors off to:
Bedroom Two16'8" x 9'1" (5.08m x 2.77m). A split-level double room with exposed 'A' frame ceiling beam and window to the rear. Door through to:
En-suite Bathroom Fitted with a three piece suite consisting of panelled bath with central mixer tap and shower attachment over, wash hand basin and toilet, radiator, uPVC window to the front and tiling to the walls.
Bedroom One17'6" x 16'5" (5.33m x 5m). A fabulous principal bedroom with high vaulted ceiling and the original 'A' frame ceiling beams. There is uPVC glazing to both the front and rear elevations with delightful views across the paddock land and gardens. It is a beautifully light and spacious room. Opening through to the en-suite and dressing room.
A most impressive en-suite and dressing area, sub-divided into two rooms. Entering initially into a large wet room.
En-suite & Dressing Area With full tiling to the floors with underfloor heating, a shower with fitted glass screen. There is a floating wash hand basin and vanity unit, glass shelving and an obscure glazed door leads through to the floating Geberit toilet with a self-clean function and wall mounted flush. There is a wide opening through to the dressing area with extensive fitted wardrobes and drawer units and a large twin ended Ashton and Bentley bath with freestanding mixer tap and shower attachment over. There is a tall chrome towel heater, a continuation of the tiled flooring and underfloor heating, picture glazed window to the side and front elevations with a floor to ceiling glazed window at the side providing fabulous views across the orchard. Door through to:
Rear Landing/Annex Connected to the main home and also independently accessed via a second flight of stairs from the annex, a split-level landing with three uPVC windows to the side and doors off to:
Bedroom Three16'11" x 11'2" (5.16m x 3.4m). A double room with built-in wardrobes and uPVC glazed window overlooking the garden.
Bedroom Four11'10" x 12'2" (3.6m x 3.7m). A double room with a uPVC window to the side elevation.
Bedroom Five11'10" x 12'4" (3.6m x 3.76m). This double room has an original fireplace, built-in wardrobe and uPVC window to the side.
Bathroom9'3" x 6'8" (2.82m x 2.03m). Fitted with a three piece suite consisting of panelled bath with shower over, wash hand basin, toilet, Velux window to the side elevation and built-in eaves cupboard.
ANNEX ACCOMMODATION
Entrance Hall Accessed both independently via its own entrance door to the side and through the main house. A second staircase rises to the first floor accommodation. There is a walk-in cupboard and doors to:
Bedroom One15'9" x 10'8" (4.8m x 3.25m). Benefiting from a dual aspect with windows to the front and side elevations overlooking the gardens and orchard, vanity unit with wash hand basin and modern electric radiator.
Bedroom Two15'6" x 10'5" (4.72m x 3.18m). A sizeable double room with glazed window overlooking the orchard, modern electric radiator and fitted wardrobes with sliding mirrored doors. Door through to the rear hallway and the main living accommodation and kitchen.
Rear Hallway With glazed door leading out to the garden, stripped wood flooring and wide opening through to the annex living accommodation and kitchen. Further access to:
Bathroom8'11" x 7'3" (2.72m x 2.2m). Having been refitted with a contemporary suite with a P-shaped panel bath with shower over, floating toilet with Geberit wall mounted flush and a floating vanity unit with wash hand basin and storage beneath. Plumbing for a washing machine, chrome towel heater and glazed window to the side, contemporary tiling to the walls and floor with underfloor heating.
Pantry6'7" x 5'10" (2m x 1.78m). Having a window to the side and freestanding storage shelving.
Lounge/Diner19'10" x 11'8" (6.05m x 3.56m). A spacious reception room with space for both seating and dining, original ceiling beams and windows to both the side and rear elevations with French doors and further stable door to the rear garden. There is stripped wood flooring and a wood burning stove. Opening through to:
Kitchen8'3" x 11'8" (2.51m x 3.56m). Being semi open-plan to the lounge/diner. This modern and fully fitted kitchen comprises a range of shaker style units with Welsh slate work surface and ceramic sink. Built into the kitchen is a double oven and grill, induction hob, microwave, dishwasher and fridge/freezer with concealed extractor fan. Within the kitchen uPVC window overlooks the rear garden.
Outside to the Front The property has an impressive tree lined approach down a single track driveway with electric gated access. The driveway continues to the main house where there is parking for numerous vehicles with vehicular access to the stabling. At the front of the home, the land is divided into paddocks with a combination of post and rail fences and established hedgerows with mains electric to the majority of the paddocks. Dividing the front paddock and the garden is a Haha and in front of the house is a manicured croquet lawn and cutting garden that supplies flowers for the house from February to November, established orchard, chicken coup.
Stable Block There is an L-shaped timber stable block consisting of seven stables with concrete hardstanding, lighting, water bowls and stable doors. In addition to the stables there is an open fronted hay store, a feed store and wash box with hot and cold water supply.
In front of the stable block is concrete hardstanding and a covered walkway with outdoor power, lighting and water point and access to a fenced turn out area with rubber floor covering.
Outside to the Rear The property has a charming rear garden with a central courtyard garden which is beautifully landscaped and planted with various seating areas and a vine covered pergola providing a sheltered seating area, a pathway winds down to a formal lawned garden and vegetable area with fig tree and soft fruit cages and greenhouse. Situated within one of the paddocks are the 6kw solar panels.
Annex Garden Partially sub-divided from the main garden and accessed via a central gate, there is a patio with space for outdoor seating and formal lawn to the rear and side, all surrounded by well stocked flower beds and large gravelled area with access to the annex entrance door and space for further car parking.
Agents Note The property benefits from a mains water supply and mains electricity, central heating is provided by the oil fired central heating boiler and it has a private Kligester for foul drainage. There are 6kw solar panels and 18kw battery with an Octopus tariff which provides a good contribution towards the electricity uses. Viewings are strictly by appointment only.
Extra Information To check Internet and Mobile Availability please use the following link:
checker.ofcom.org.uk/en-gb/broadband-coverage
To check Flood Risk please use the following link:
check-long-term-flood-risk.service.gov.uk/postcode
Important Information
- This is a Freehold property.
Property Ref: 55639_BNT240855
Similar Properties
Loughborough Road, Hoton, Leicestershire
6 Bedroom Detached House | Offers Over £1,250,000
Situated within fabulous open countryside and located between Loughborough and Hoton with outstanding views across the P...
Main Street, Grimston, Melton Mowbray
5 Bedroom Detached House | £1,250,000
A rare offering to the market, The Lilacs offers a substantial detached home which has been comprehensively extended, re...
Coplow Lane, Billesdon, Leicester
5 Bedroom Detached House | Guide Price £1,200,000
A rare offering to the market is this impressive and individually designed and built detached home boasting approximatel...
Brook Street, Wymeswold, Loughborough
5 Bedroom Detached House | £1,400,000
Located in the heart of Wymeswold village centre, in a no through road position on Brook Street, is this individually de...
Bradgate Road, Newtown Linford, Leicester
4 Bedroom Detached House | Guide Price £1,400,000
The Heathers is an architect designed 1970s split-level home re-imagined with a mid century design led renovation. It ha...
Thrussington Road, Hoby, Melton Mowbray
6 Bedroom Detached House | Guide Price £1,600,000
An impressive Victorian farmhouse constructed circa 1878 and sitting equidistant between Hoby and Thrussington.

Bentons (Melton Mowbray)
47 Nottingham Street, Melton Mowbray, Leicestershire, LE13 1NN
How much is your home worth?
Use our short form to request a valuation of your property.
Request a Valuation
