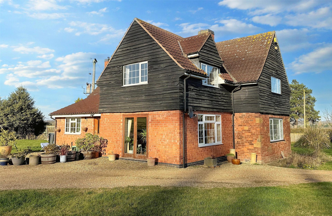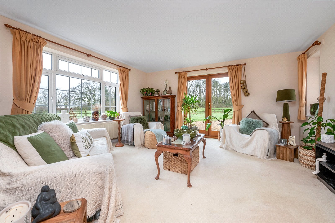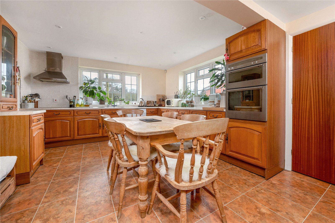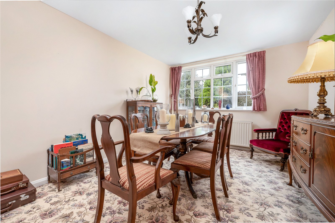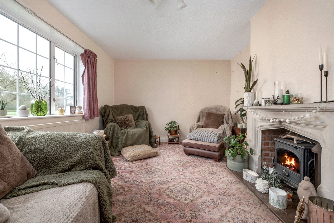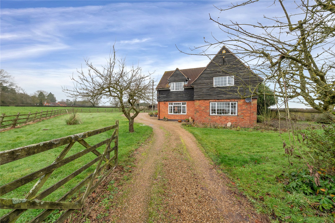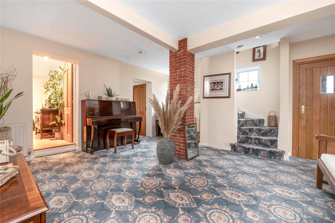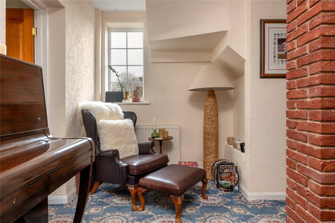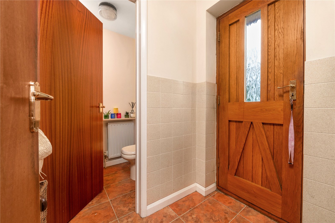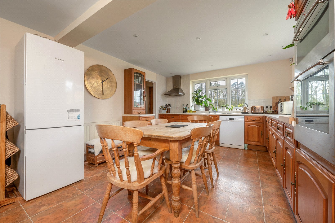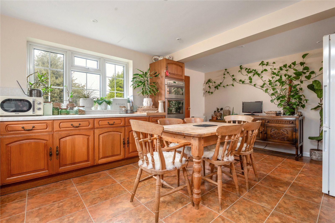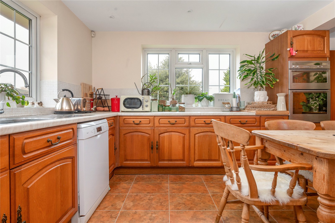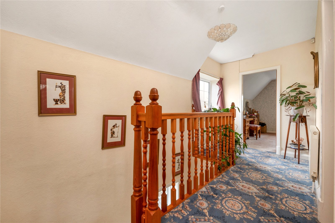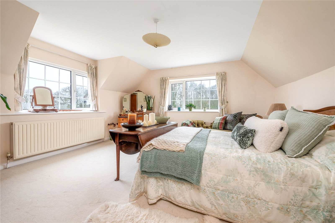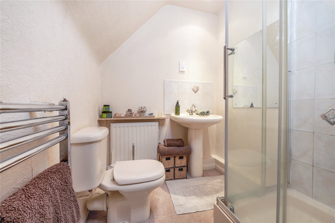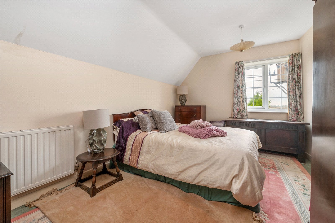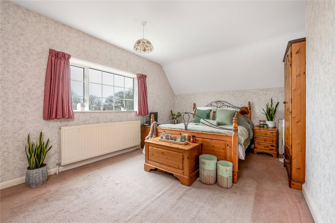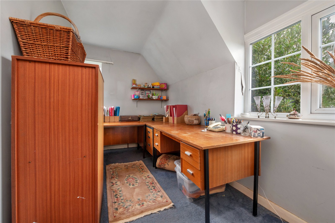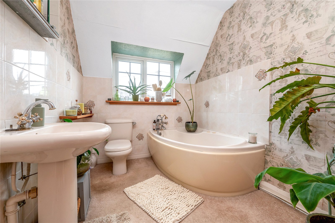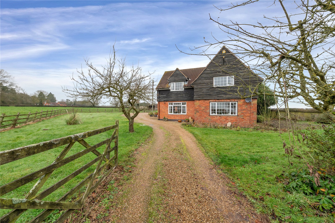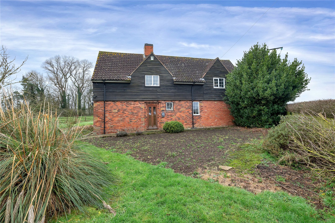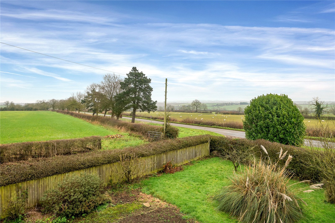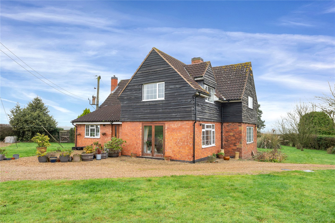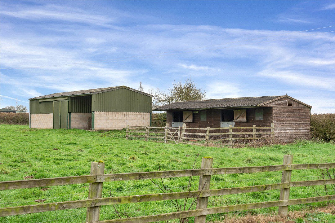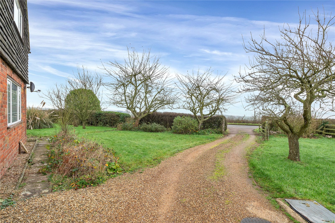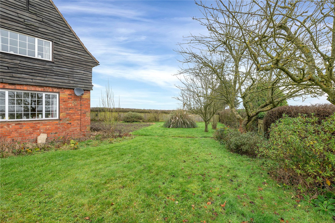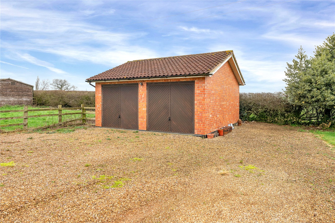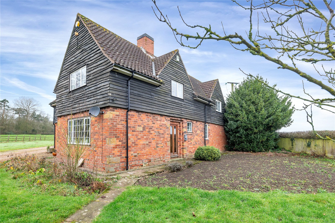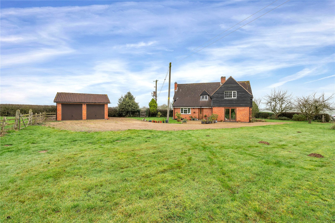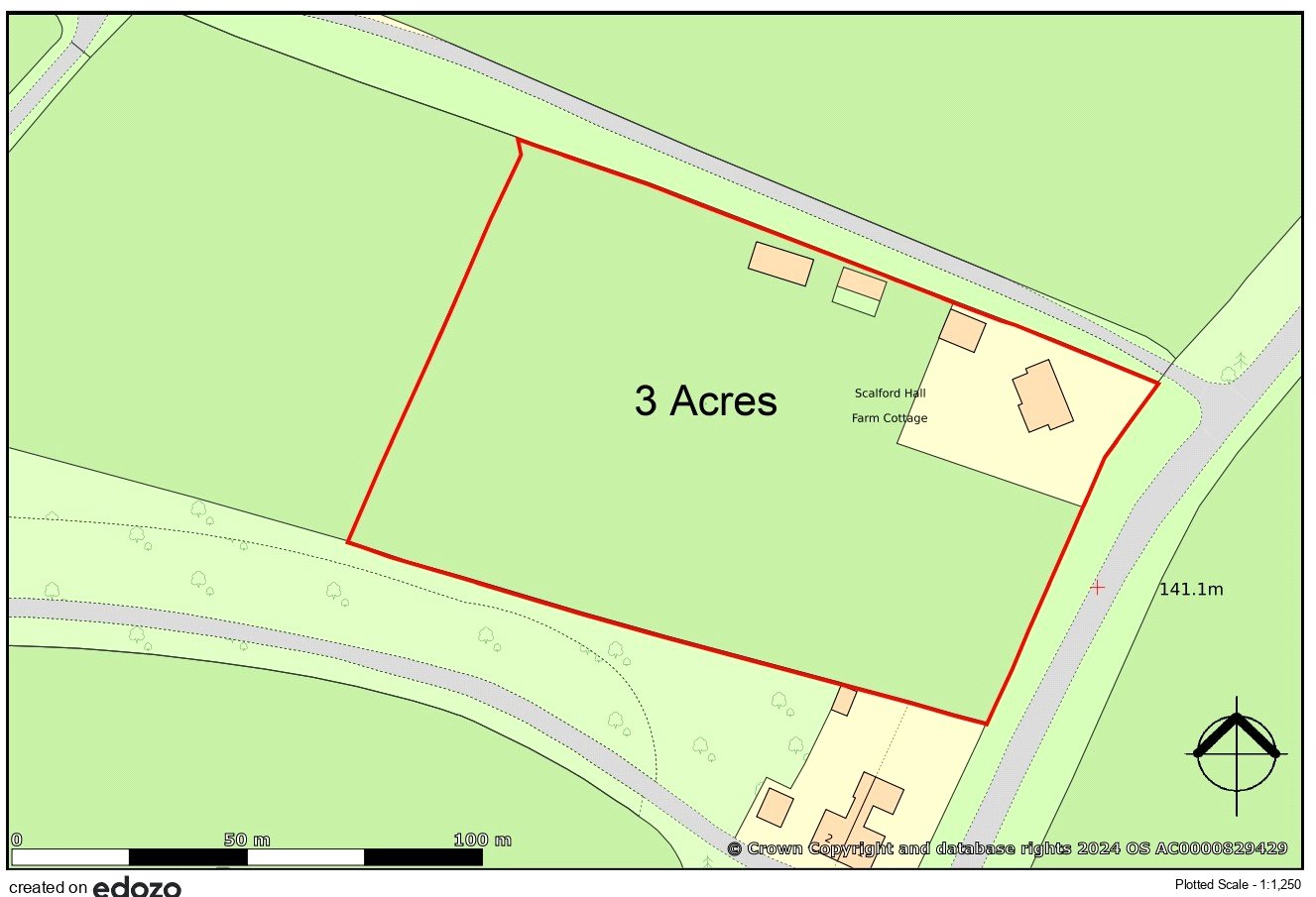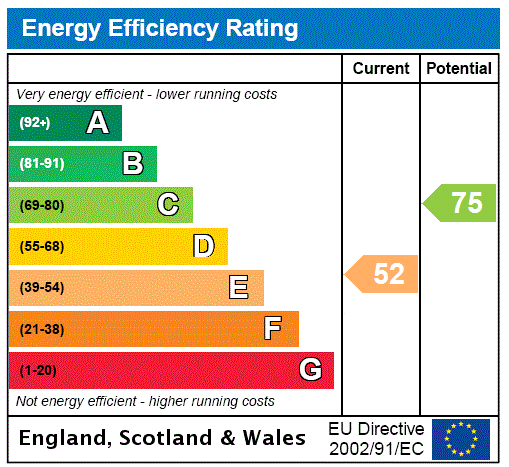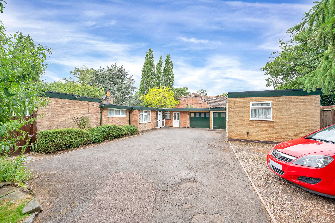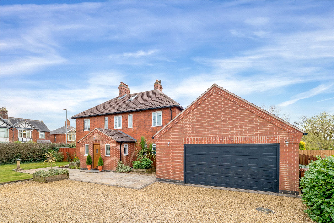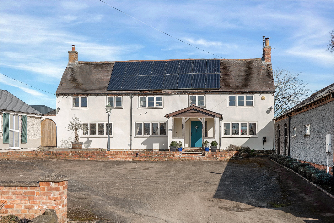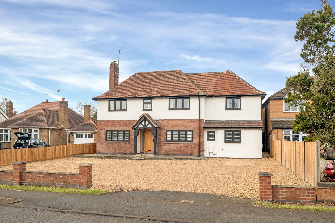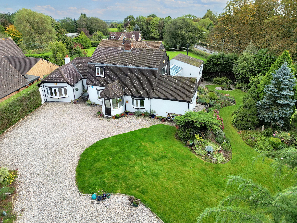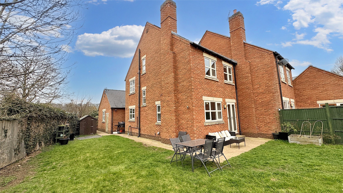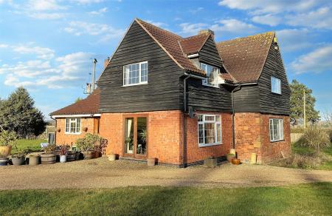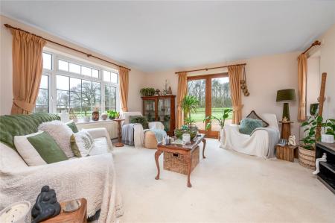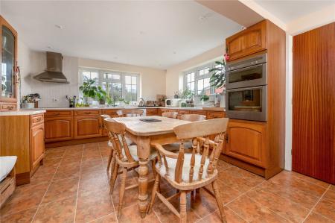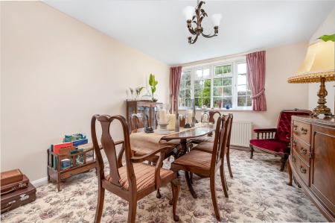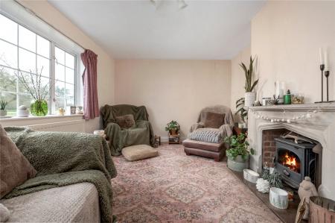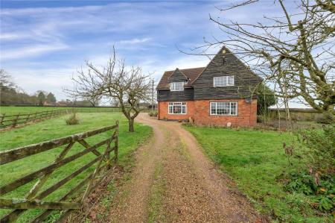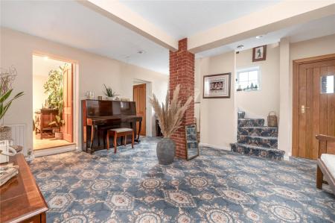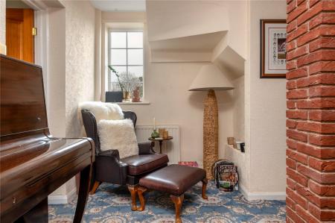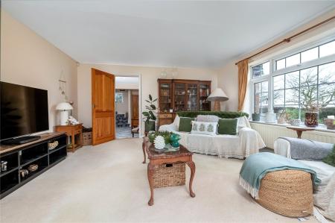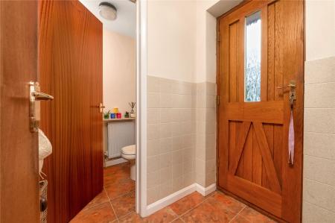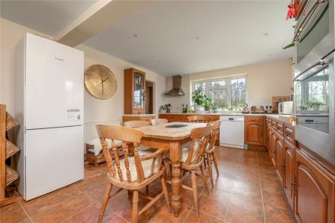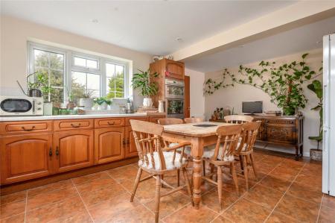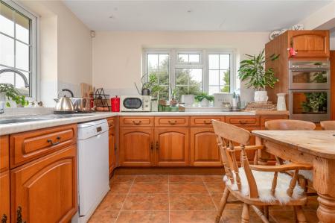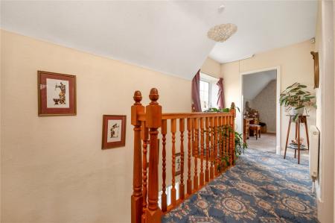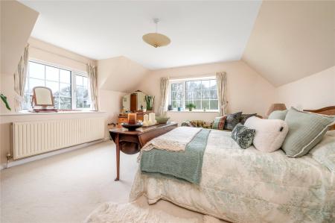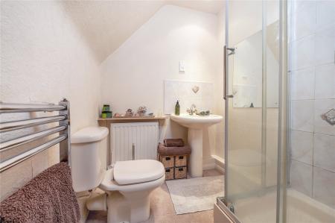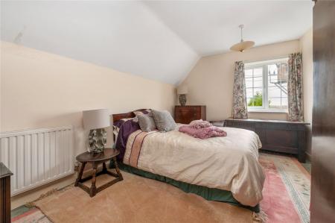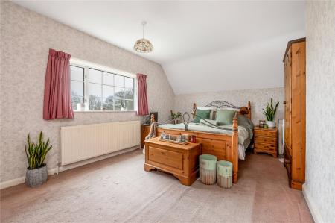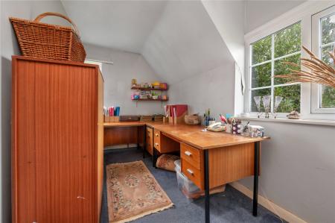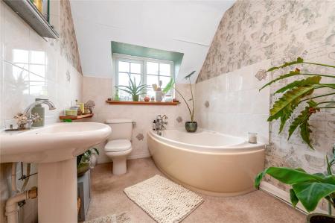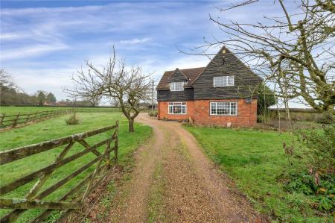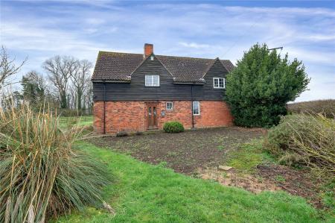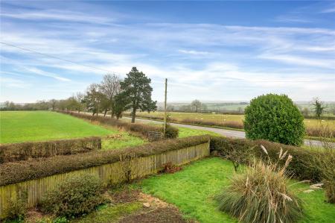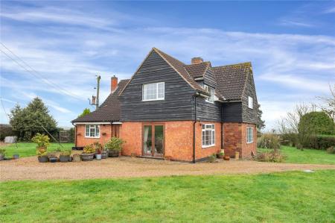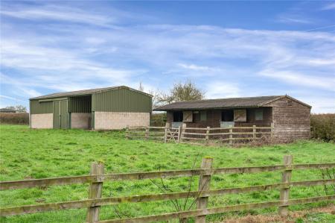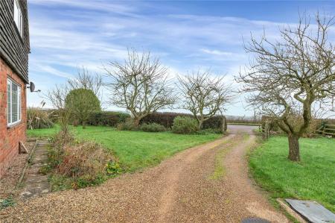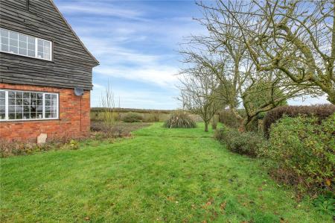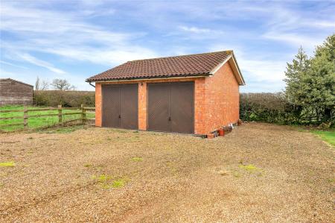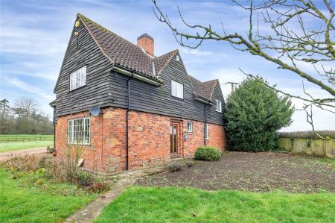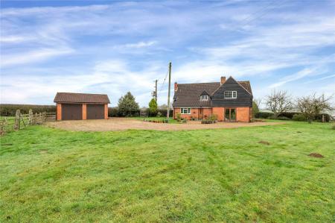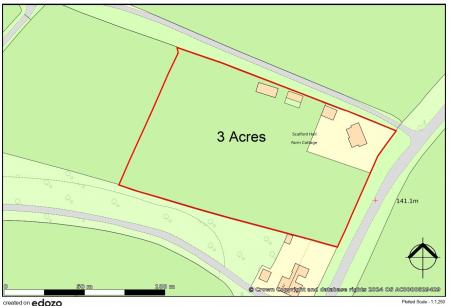- Rare Offering to the Open Market
- Individual Family Home with Spacious Accommodation
- Four Sizeable Bedrooms
- En-Suite and Main Bathroom
- Four Reception Rooms Including a Superb Reception Hallway
- Breakfast Kitchen, Utility Room and Cloaks WC
- Energy Rating E
- Tenure Freehold
- Council Tax Band D
- Three Acre Plot
4 Bedroom Detached House for sale in Melton Mowbray
A fabulous proposition and a rare offering to the market is this substantial home with three acre plot, stabling and a substantial modern barn. This property is ideal for equestrian use or as a small holding or for business owner seeking a workshop and storage at home. The main home itself dates back to the early 1900s and offers substantial accommodation approaching 2,200 sqft in addition to the garaging, stabling and barn. Rarely does a property of such potential present itself on the open market. The property is located within close proximity of Scalford village centre and Melton Mowbray town centre. An early viewing is highly recommended.
Entrance Vestibule Access via oak glazed doors into entrance vestibule with flagstone floor and oak door into reception hallway.
Reception Hallway A magnificent heart of the home being vast in size with a staircase leading to the first floor accommodation, glazed window to the front and spotlights to the ceiling. Doors off to:
Breakfast Kitchen A high-quality kitchen with oak fronted wall and base units with laminate worktops, stainless steel sink with mixer tap and side filtered water tap. Integrated within the kitchen is an eye level double oven and grill, four ring hob with extractor fan and plumbing and space for freestanding dishwasher and washing machine. There is a large space in the centre of the room for table and chairs and the room benefits from a dual aspect with double glazing to both the side and rear elevations, spotlights to the ceiling, built-in boiler cupboard housing the oil fired boiler and door through to rear hallway.
Rear Hall With oak door leading to the outsideand doors off to:
Utility Room Fitted with wall and base units and a stainless steel sink, plumbing and appliance space for a range of white goods, tile effect flooring and access to a loft space.
Cloaks WC Fitted with a two piece suite comprising wash hand basin, WC, tile effect flooring and radiator.
Lounge A later addition to the property benefitting from a triple aspect with French doors leading to the outside. This beautifully light room has far reaching countryside views.
Sitting Room With an attractive central fireplace with multi fuel burning stove and stone surround, a wide uPVC window overlooks the entrance to the property.
Dining Room A sizeable formal dining room with uPVC window to the side elevation, ideal for formal gatherings and entertaining and could be used for a variety of additional uses.
Landing A central landing with uPVC window to the front, access to the loft space and built-in cupboard. Doors off to:
Bedroom One An impressive main bedroom with inner hallway which leads through to the bedroom and en-suite.
Bedroom Forming part of the extension, this beautifully light and large room has a dual aspect with wide uPVC windows overlooking the rear and side elevations with views across the propertys land and countryside beyond.
En-Suite Fitted with a corner shower cubicle with wall mounted controls, wash hand basin, WC, tiled splashbacks to the wall, chrome towel heater and extractor fan.
Bedroom Two A spacious second room with wide uPVC window having fabulous elevated views across countryside beyond towards Melton Mowbray.
Bedroom Three A third double room with uPVC window and countryside views.
Bedroom Four This is a sizeable fourth room with uPVC window to the front and side elevations as well as a built-in wardrobe. Currently used as a home office.
Bathroom Fitted with a three piece suite comprising a corner bath, wash hand basin, WC, tiled splashback to the walls, large built-in cupboard houses the hot water tank and shelving for linen storage. There is a uPVC window to the side with field views.
Outside to the Front The land outside is spectacular and must be viewed to be appreciated. Surrounded by countryside with far reaching views, the property enjoys a wraparound formal garden and a gravel gated driveway approach. The formal gardens are lawned with seating areas both in front of and behind the property and having a variety of established fruit trees. A long-gravelled drive leads to a detached double garage. Beyond the formal garden is post and rail fencing with a five bar gated access to the L-shaped paddock.
Double Garage With two up and over doors and connected with power and lighting.
Paddock, Stables and Barn A fabulous flat and fully enclosed paddock with access to the stables and the farm. There are two sizeable timber stables with a covered entrance and enclosed turn out area in front. Beyond the stables is a barn, which is of a modern construction with tractor/hay store and sliding double doors into the main barn which is connected with power and lighting. The barn is ideally suited to a range of potential uses and provides exceptional storage and workshop area.
General Note The property is connected with mains water and electricity. Central heating is provided by an oil fired central heating boiler and the property has it's own private drainage via a cesspit system. The land is grazed on an informal basis via a neighbouring land owner with cattle with the potential to continue this agreement forward if desired.
Extra Information To check Internet and Mobile Availability please use the following link:
checker.ofcom.org.uk/en-gb/broadband-coverage
To check Flood Risk please use the following link:
check-long-term-flood-risk.service.gov.uk/postcode
Property Ref: 55639_BNT241077
Similar Properties
Mill Lane, Barrow upon Soar, Loughborough
4 Bedroom Detached Bungalow | Guide Price £750,000
A rare offering to the market 'Waterside' presents a superb opportunity to acquire this highly individual property built...
Hamilton Drive, Melton Mowbray, Leicestershire
4 Bedroom Detached House | Offers in excess of £749,950
A beautifully presented and further skillfully extended four double bedroomed 1930s detached three storey residence. Loc...
Melton Road, Hickling Pastures, Melton Mowbray
4 Bedroom Detached House | Guide Price £745,000
A most unique, skillfully extended, four bedroomed detached farmhouse abutting open paddock land to the rear, located on...
Cropston Road, Anstey, Leicester
4 Bedroom Detached House | Guide Price £795,000
An individually styled remodelled and extended four bedroom detached residence offering extensive and flexible internal...
Wilkinson Lane, Elmesthorpe, Leicester
5 Bedroom Detached House | £795,000
Located in a pleasant setting and occupying a private plot set back behind electric gates is this individually construct...
Pasture Close, Sutton Bonington, Loughborough
4 Bedroom Semi-Detached House | Guide Price £800,000
A rare opportunity to acquire this deceptive family home with adjoining livery business in the highly regarded Leicester...

Bentons (Melton Mowbray)
47 Nottingham Street, Melton Mowbray, Leicestershire, LE13 1NN
How much is your home worth?
Use our short form to request a valuation of your property.
Request a Valuation
