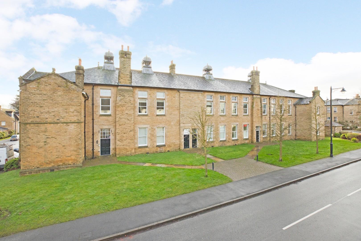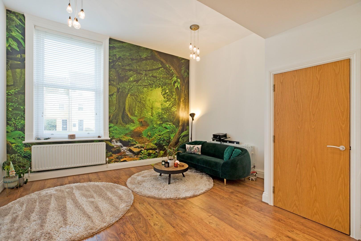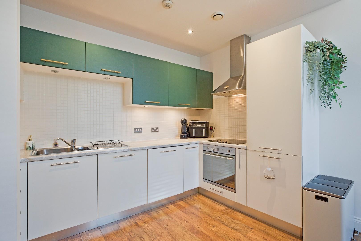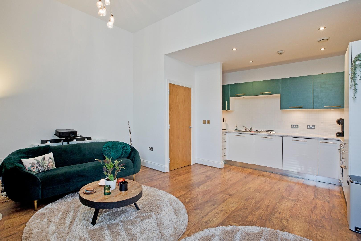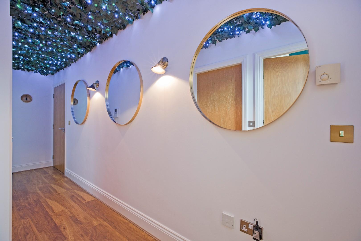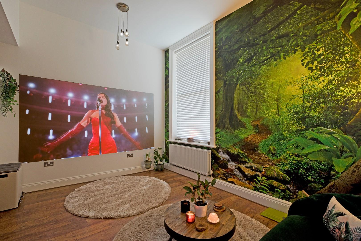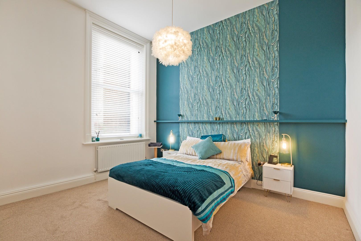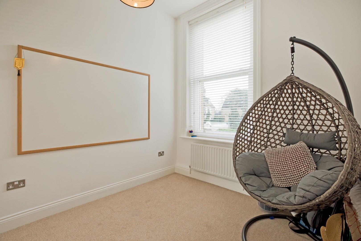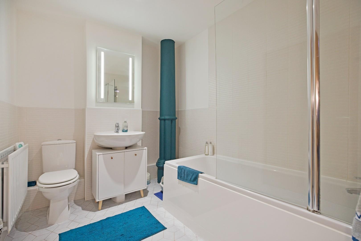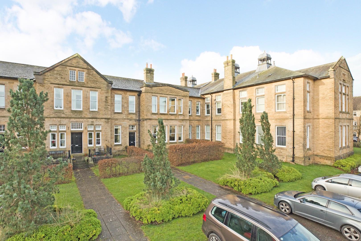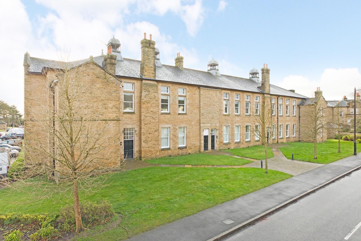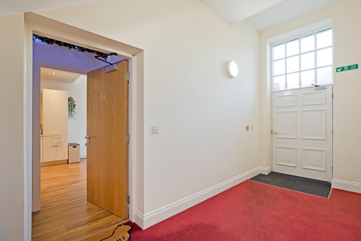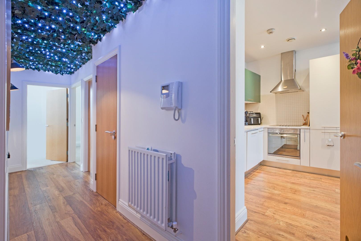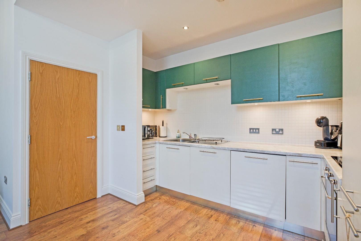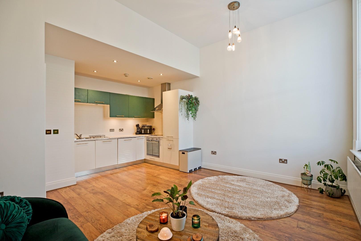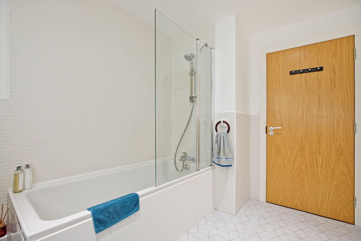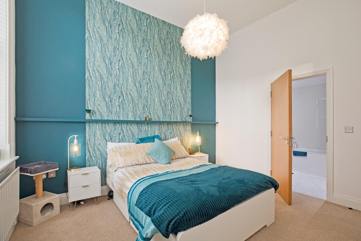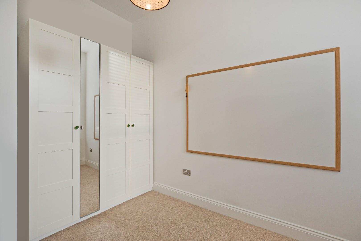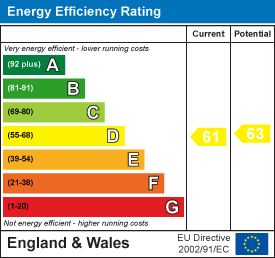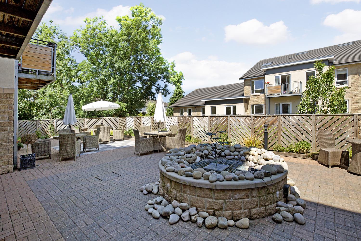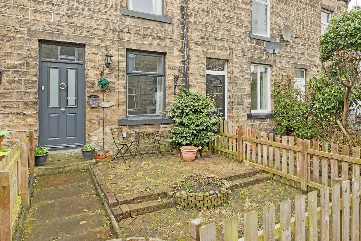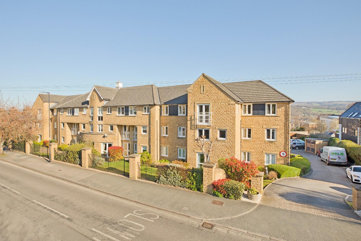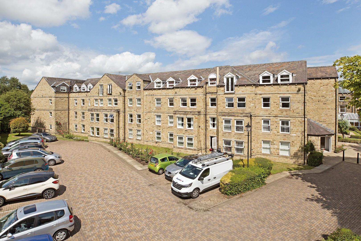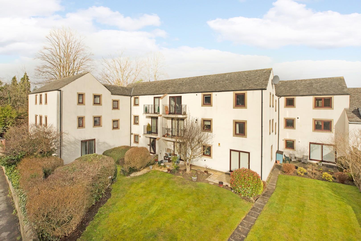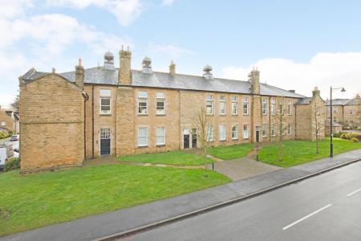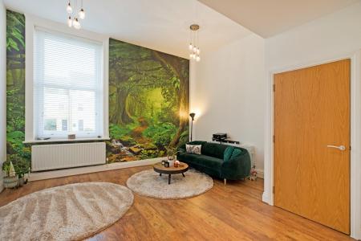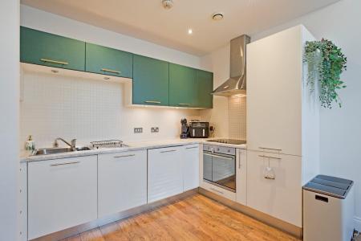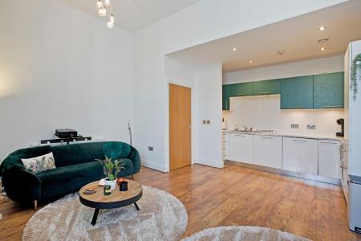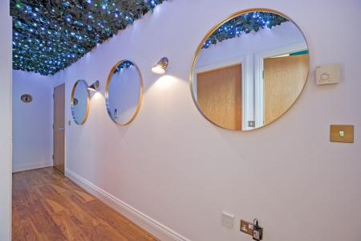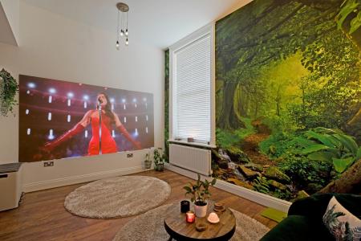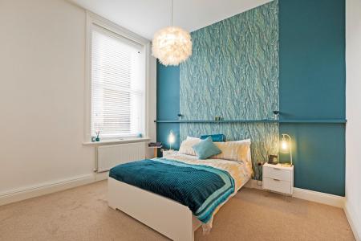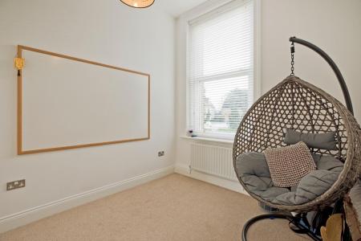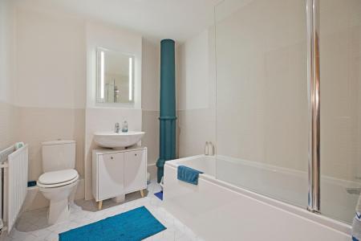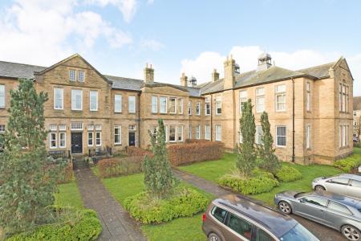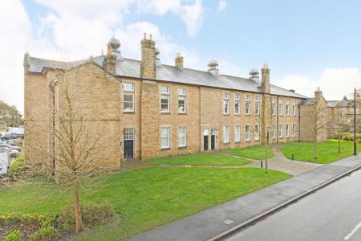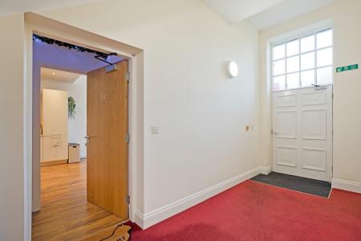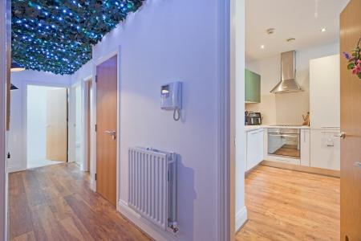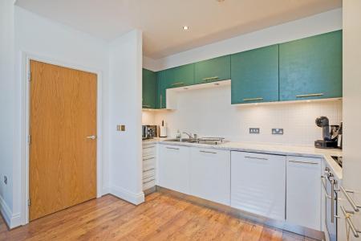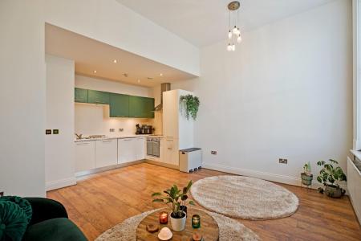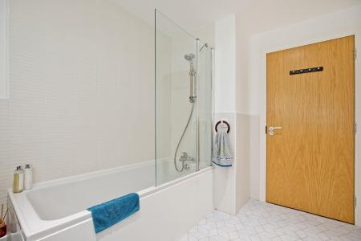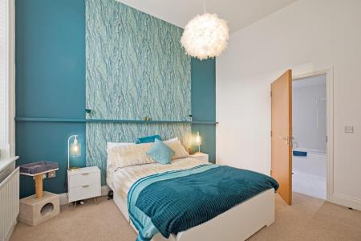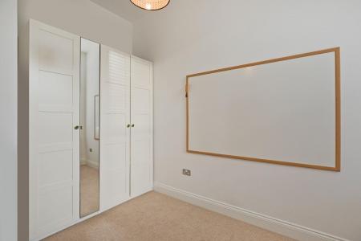- Spacious Ground Floor Apartment
- Two Double Bedrooms
- Open Plan Living Kitchen Diner
- Well Presented Throughout
- Allocated Parking Space
- 'Jack and Jill' Bathroom
- Convenient Location Close To Train Station And On Bus Routes
- Walking Distance To Village Amenities
- Set in Extensive Communal Grounds
- Council Tax Band C
2 Bedroom Apartment for sale in Menston Ilkley
A well presented, two double bedroom, ground floor apartment of considerable charm and character, with features such as high ceilings and large sash windows. Buckden Court lies within the much sought after High Royds development on the fringe of the village of Menston with good transport links to local towns, Leeds and further afield.
A superb, two double bedroom, ground floor apartment of considerable charm and character, with features such as high ceilings and large sash windows. Buckden Court lies within the much sought after High Royds development on the fringe of the village of Menston. This lovely property has been renovated to a high standard, creating a contemporary kitchen with quality fixtures and fittings, open plan with the living room with a large window to the front aspect. There are two, spacious double bedrooms and superb 'Jack and Jill' bathroom. It also benefits from a gas central heating system and sealed unit double glazing. Externally there is an allocated parking space, visitor parking and use of the attractive communal grounds. This highly regarded development portrays the grandeur of a bygone era brought up to date. The communal grounds create a parkland feel and extend to around 200 acres and include tennis courts, a cricket pitch, ponds and bridleways to explore, while the location, on the periphery of Menston village, gives excellent road access into the region's business centres including bus routes to Otley and bicycle routes along the canal. Menston railway station is within walking distance of the property and there are frequent services throughout the day into the cities of Leeds and Bradford with onward connections from Leeds into London Kings Cross. Whilst being an ideal base for the commuter, High Royds Village is also readily accessible to beautiful, open countryside and excellent primary and secondary schools including the outstanding St Mary's High School.
The property with UPVC DOUBLE GLAZING THROUGHOUT and ELECTRIC HEATING comprises:
Ground Floor -
Communal Entrance Hall - A solid timber entrance door opens into a well presented communal reception hall giving access to the apartments in this block. Carpeted flooring, letterboxes.
Private Entrance Hall - From the communal entrance hall the solid wood, main apartment door leads into a spacious, hallway with video telephone entry system, central heating thermostat, radiator, cupboard housing the cylinder and hot water system and room for an item of furniture. Smart laminate flooring, doors giving access to the principal reception rooms. One immediately appreciates the sense of space due to the high ceilings and neutral d�cor.
Living Dining Kitchen - 5.5 x 4.6 (18'0" x 15'1") - A most spacious living/dining area having two, large, timber framed double glazed sash windows, allowing natural light to flood in, high ceiling and two radiators. The kitchen area is fitted with an attractive range of base and wall units incorporating a one and a quarter bowl stainless steel sink, built in stainless steel oven, extractor and four ring ceramic hob, integrated larder style fridge/freezer, dishwasher and washing machine. This is complemented by marble effect worktops, part tiled walls and under cabinet lighting, Amtico flooring, inset ceiling spotlights, extractor fan. There is ample space for a dining table and space to sit and relax on comfortable furniture.
Bedroom One - 3.8 x 3.3 (12'5" x 10'9") - A good sized double bedroom with a large, timber framed double glazed sash window allowing lots of natural light to flood in. High ceiling, carpeted flooring, radiator, fitted wardrobes. Door into 'Jack and 'Jill' bathroom.
'Jack And Jill' Bathroom - This superb bathroom has the additional benefit of access from both the master bedroom and the entrance hall. Comprising of a white panelled bath with glass screen and chrome mixer taps with shower attachment, pedestal hand basin with LED wall mirror and low level W.C. This is complemented by neutral wall tiling around the bath and half tiling elsewhere. Inset ceiling spotlights, extractor fan and radiator. Newly fitted, attractive vinyl flooring.
Bedroom Two - 3.9 x 3.2 (12'9" x 10'5") - A further, spacious, double bedroom with a large timber framed double glazed sash window, high ceiling, carpeted flooring and radiator. There is plenty of room for items of furniture.
Outside -
Parking - The property benefits from an allocated parking space in addition to visitor parking.
Communal Grounds - The popular High Royds development offers a range of amenities such as a variety of sports grounds including a cricket pitch, two football pitches, tennis courts, cycle and dog walking paths and is surrounded by the beautiful Yorkshire Dales. There is an allocated parking space and visitor parking and attractive communal gardens with bridleways, ponds and walkways.
Tenure - We are advised by our vendor that the property is leasehold with the remainder of the 999 year lease from 1st January 2006.
The service charge is �205 per month to include:
Landscape maintenance
Cleaning of internal communal areas
Window cleaning
Electricity in communal areas
Lift maintenance
Fire equipment maintenance
General repairs to communal areas
Buildings insurance
The ground rent is currently �250 per annum paid in two instalments in July and January. This is reviewed every 10 years.
Utilities And Services - The property benefits from mains electricity and drainage.
There is shown to be Ultrafast Fibre Broadband available to this property.
Please visit the Mobile and Broadband Checker Ofcom website to check Broadband speeds and mobile.
Property Ref: 53199_33591692
Similar Properties
1 Bedroom Retirement Property | £180,000
Offered with no onward chain, an immaculately presented, newly decorated and recarpeted, one bedroom, upper ground floor...
2 Bedroom Terraced House | £172,500
This recently renovated, stone built, two bedroom, terraced house enjoys a quiet, yet convenient location close to the m...
Carnegie Court, Springs Lane, Ilkley
1 Bedroom Apartment | Guide Price £165,000
With no onward chain an immaculately presented, one double bedroom, upper ground floor apartment with neutral d�...
2 Bedroom Retirement Property | Guide Price £199,950
A well presented, two bedroom apartment situated on the ground floor of this convenient and well regarded retirement dev...
Yew Court, Old Bridge Rise, Ilkley
2 Bedroom Apartment | Guide Price £220,000
With no onward chain a well presented, two bedroom, ground floor apartment with its own private entrance, lounge with pa...
Emmandjay Court, Valley Drive, Ilkley
1 Bedroom Retirement Property | Guide Price £223,500
Offered with no onward chain, an immaculately presented, spacious, one bedroom, first floor, retirement apartment with e...

Harrison Robinson (Ilkley)
126 Boiling Road, Ilkley, West Yorkshire, LS29 8PN
How much is your home worth?
Use our short form to request a valuation of your property.
Request a Valuation
