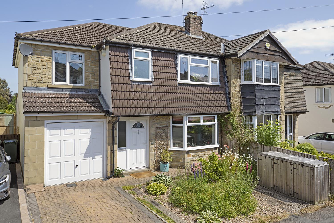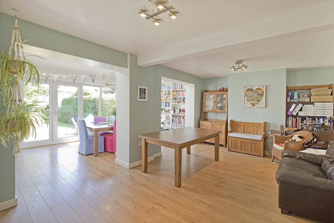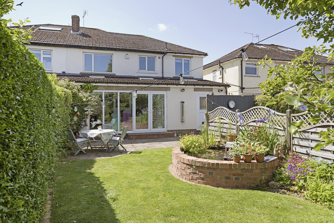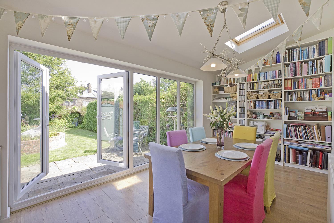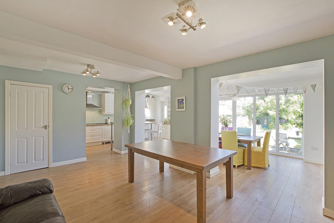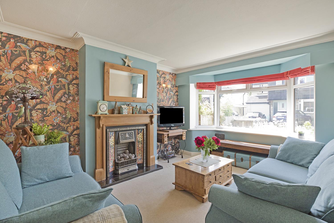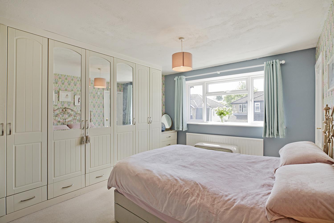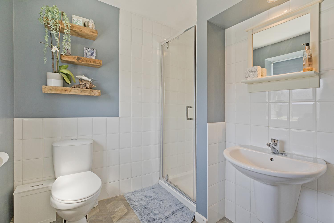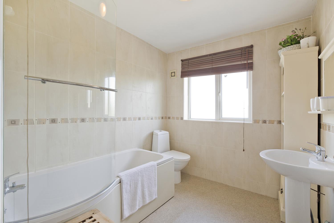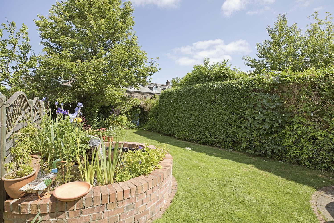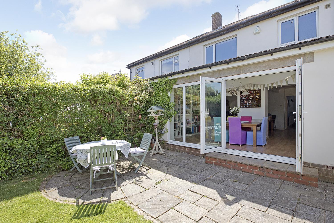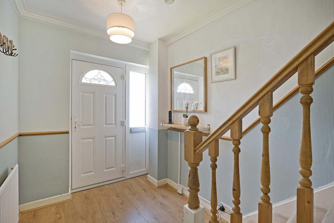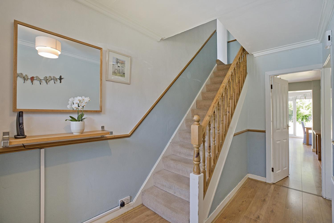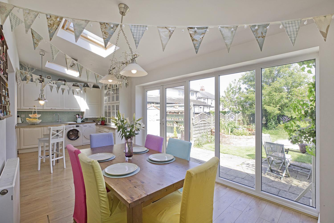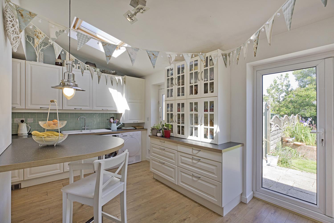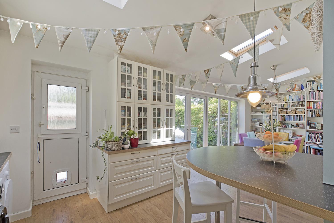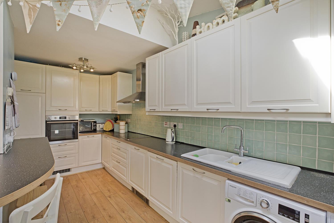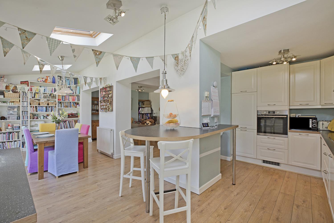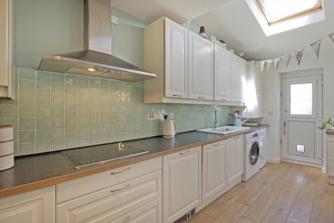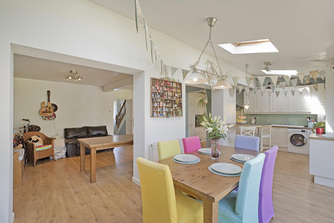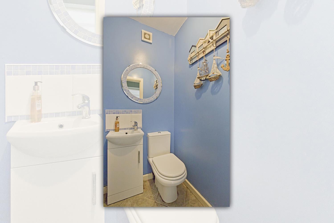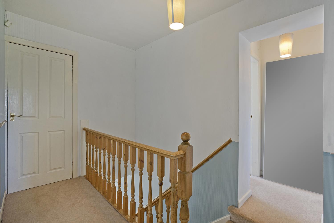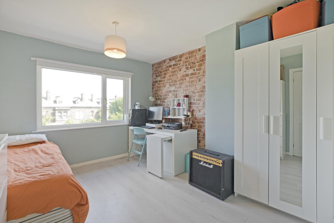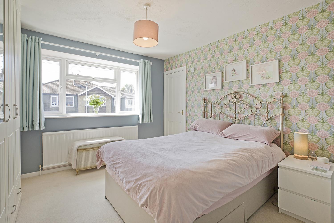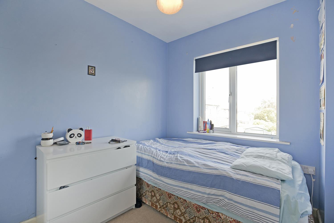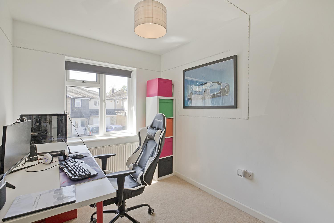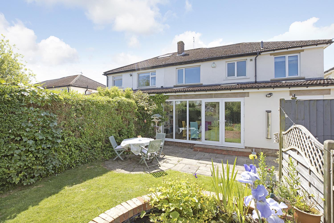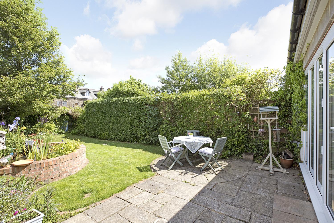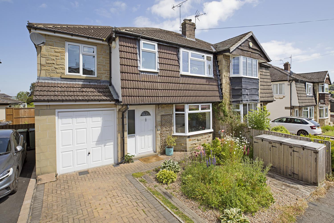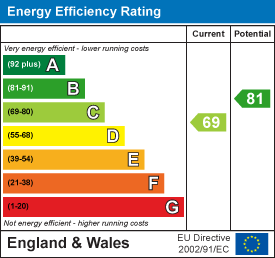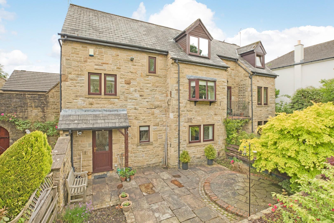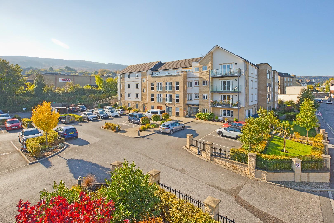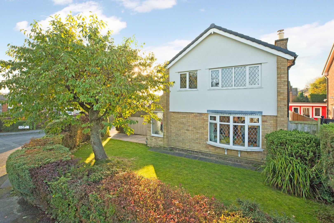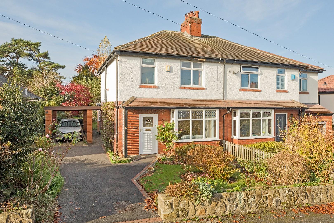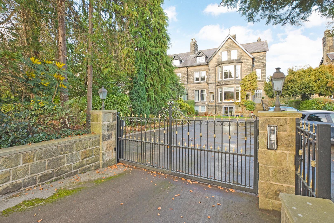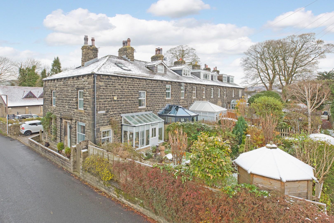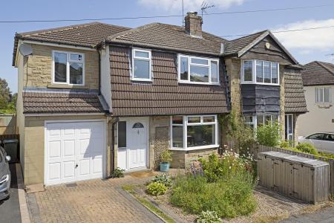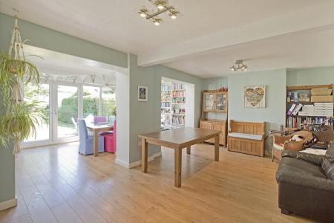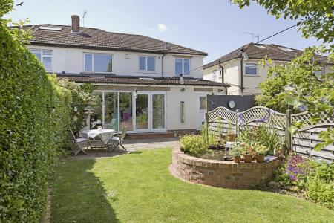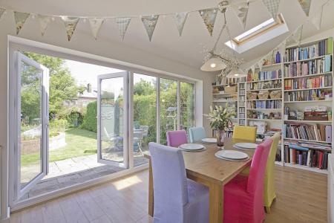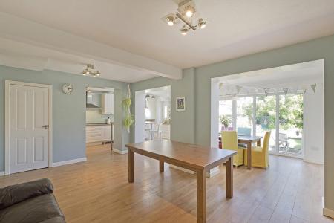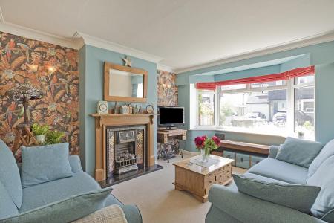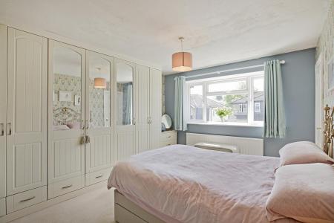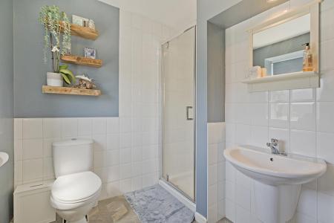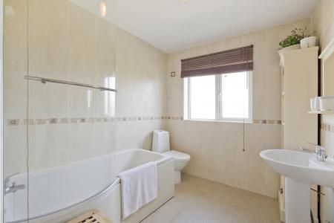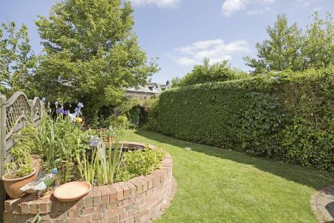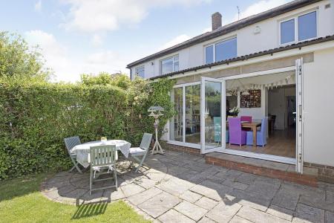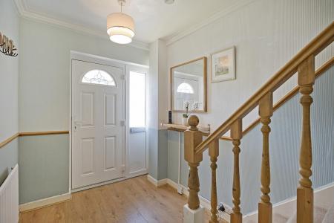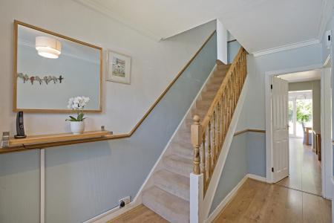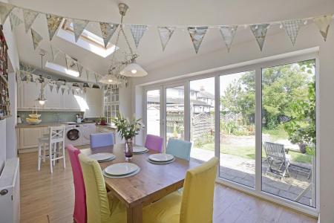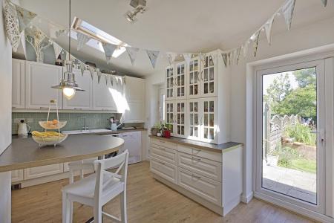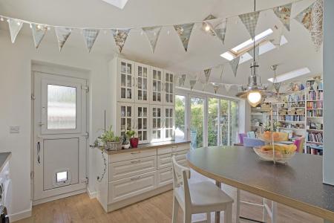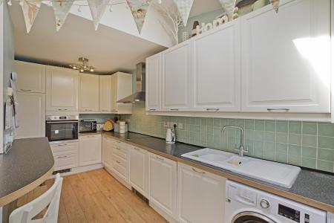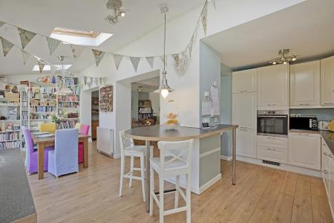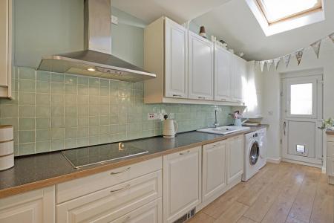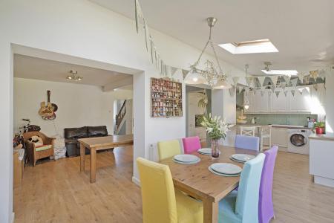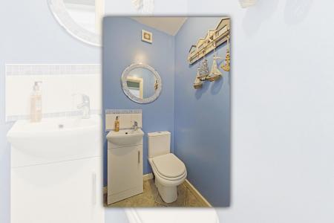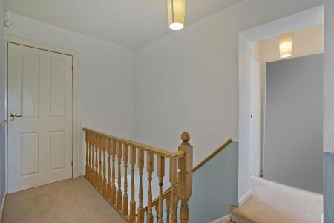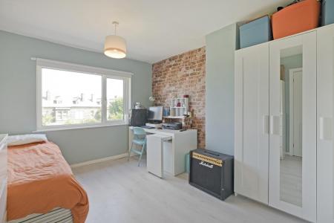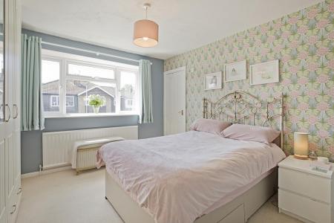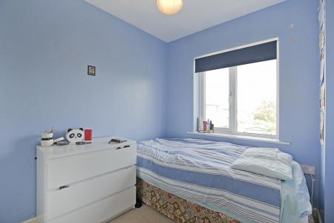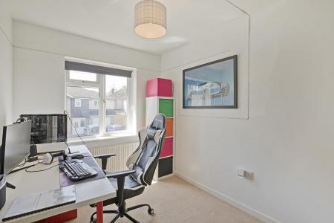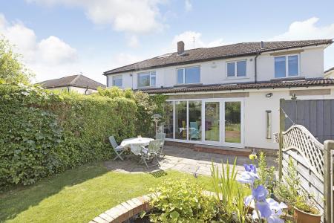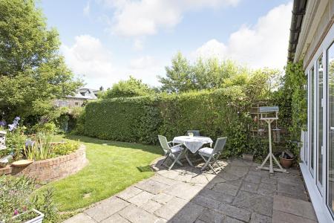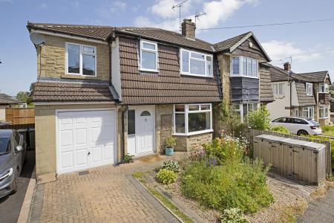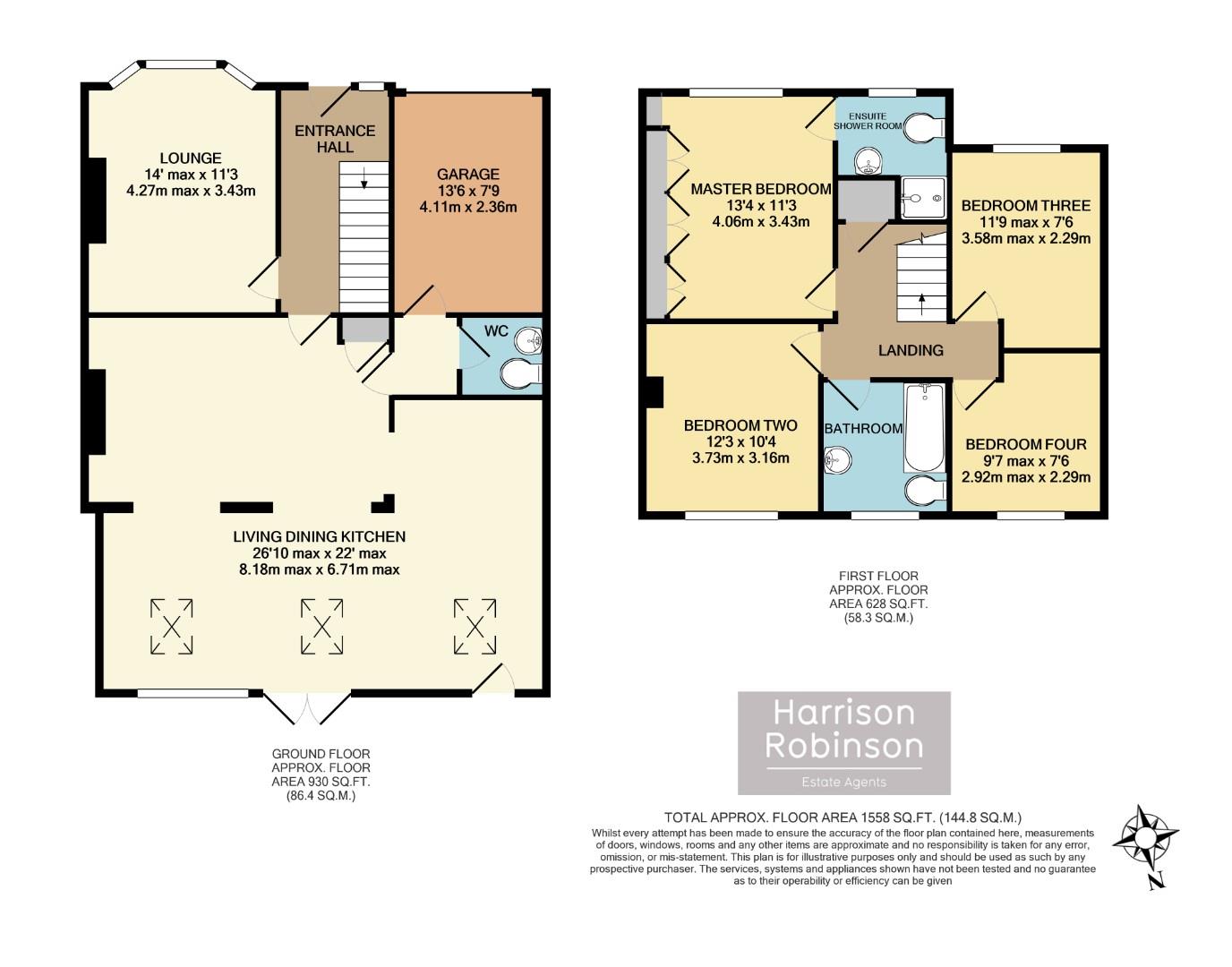- Four Bedroom Semi-Detached House
- Contemporary Living Dining Kitchen
- Charming Sitting Room
- Master Bedroom with En Suite
- Delightful Gardens
- Garage & Driveway Parking
- Well- Regarded Location
- Walking Distance to Train Station
- Close to Village Amenities & Schools
- Council Tax Band D
4 Bedroom Semi-Detached House for sale in Menston
This four bedroomed, semi-detached property is a gem of a family home, providing most spacious and versatile accommodation in a well regarded, cul-de-sac setting in the heart of Menston village within close proximity of amenities including schools and the train station.
This beautifully extended, four bedroomed, semi-detached home provides generous and flexible, family accommodation. A welcoming entrance hall gives access to a charming sitting room with bay window and feature fireplace and a fabulous living dining kitchen of excellent proportions - the heart of this wonderful home, with French doors leading out onto the patio. A cloakroom w/c completes the ground floor accommodation. To the first floor one finds a Master bedroom benefitting from a good-sized en suite, a further double bedroom and two single bedrooms supported by a spacious, modern house bathroom. A block paved driveway leads to an integral garage. The delightful gardens are a great environment in which to relax and absorb the tranquillity of this lovely cul-de-sac setting in the heart of the popular village of Menston.
A sought-after community in its own right, Menston village has good local amenities including various shops, a post office, a doctors' and dental surgery, a church, excellent schools, sporting facilities, a wonderful park and various public houses, not to mention the train station with regular services to Leeds and Bradford, making it a perfect base for the commuter.
With GAS FIRED CENTRAL HEATING and UPVC DOUBLE GLAZING THROUGHOUT and with approximate room sizes, the property comprises as follows:
Ground Floor -
Entrance Hall - A smart, composite, front entrance door with fan shaped, opaque glazed, leaded panel opens into a spacious and welcoming entrance hall with a UPVC, double-glazed side window allowing for ample natural light. Coving, dado rail, laminate flooring and radiator. A wide, carpeted staircase with attractive, solid wood, spindle balustrade leads to the first floor. Room for an item of furniture and space to hang coats if desired. This is a great environment in which to greet family and friends.
Lounge - 4.27 max x 3.43 (14'0" max x 11'3") - A good-sized lounge with a bay window allowing the natural light to flood in and affording a view over the pretty front garden. A charming fireplace with antique pine surround, attractive tiled slips and tiled hearth is a wonderful focal point. Coving, carpeting, radiator, TV point and wall lights to the alcoves.
Living Dining Kitchen - 8.18 max x 6.71 max (26'10" max x 22'0" max) - A well-conceived extension to the property has created the most spacious living dining kitchen benefitting from French doors leading out onto the delightful, rear garden. Light floods in through three floor to ceiling glazed panels adjacent to the French doors and three Velux roof lights, giving a bright and airy feel to this incredible space. The kitchen is fitted with a comprehensive range of contemporary, Shaker style base and wall cupboards with complementary laminate work surface and tiled splashback over. A lovely, fitted dresser unit with multipaned, glazed doors is an attractive feature. Integrated appliances include an electric oven, an induction hob with stainless-steel chimney hood and extractor over, a fridge/freezer and a dishwasher. Space and plumbing for a washing machine and tumble drier. White, ceramic, one and a half bowl sink with drainer and chrome, monobloc tap. A cupboard houses the central heating boiler. Space for a generous, family dining table and a useful breakfast bar provides a great spot to grab a quick bite or coffee on the go. Ample room for a large sofa and armchair. Laminate flooring and two radiators. A UPVC, half-glazed stable door provides easy garden access from the kitchen area. This is a fabulous environment in which to entertain family and friends.
Inner Hallway - An inner hallway with ceramic, tiled flooring gives access from the living dining kitchen to the cloakroom/w.c and the integral garage.
Cloakroom /W.C. - Smartly appointed with a vanity washbasin with monobloc tap and white, tiled splashback with attractive, blue, mosaic accent tiling and a low-level w/c. Ceramic, tiled flooring and extractor fan.
First Floor -
Landing - A carpeted landing giving access to the four bedrooms and bathroom. An airing cupboard provides useful storage for towels and linen. Loft access.
Master Bedroom - 4.06 x 3.43 (13'3" x 11'3") - A lovely, well-proportioned, double bedroom - a haven of peace and calm, benefitting from stylish, contemporary, fitted wardrobes and drawers. A large window creates a bright atmosphere. Carpeting and radiator. A door opens into:
En Suite Shower Room - A great-sized en suite comprising of a walk-in shower cubicle with glazed door and mains thermostatic shower, a wall mounted wash basin with mixer tap and a low-level w/c. Fully tiled around the shower, basin and to half-height around the w/c. Chrome, ladder, towel radiator and vinyl flooring. A UPVC, double-glazed window with opaque glazing allows for ample natural light.
Bedroom Two - 3.73 x 3.16 (12'2" x 10'4") - A further spacious, double bedroom, this time to the rear elevation, with the UPVC, double-glazed window affording some lovely, far reaching countryside views. Laminate flooring and radiator.
Bedroom Three - 3.58 x 2.29 (11'8" x 7'6") - A good-sized, single bedroom to the front of the property, currently serving as a study. UPVC, double-glazed window, carpeting and radiator.
Bedroom Four - 2.92 x 2.29 (9'6" x 7'6") - Another single bedroom with a UPVC, double-glazed window providing far reaching views. Carpeting and radiator.
House Bathroom - A spacious house bathroom with a white suite comprising of a P shaped bath with mixer tap and mains shower over with curved, glazed shower screen with fitted, chrome towel rail, a pedestal basin with mixer tap and a low-level w/c. Chrome, ladder, towel radiator and extractor fan. Fully tiled to the walls in stone coloured tiles with attractive, accent border tiles. Coordinating, vinyl flooring. A good-sized, UPVC double-glazed window with opaque glazing makes for a bright atmosphere.
Garage - 4.11 x 2.36 (13'5" x 7'8") - An integral single garage with up and over door and power.
Outside -
Gardens & Driveway Parking - A block paved driveway leading up to the single garage provides parking for one vehicle. A block paved pathway continues around the front of the property giving access through the main entrance door. The fore garden is mainly laid to gravel and wooden sleepers for ease of maintenance with some pretty, established planting as a centrepiece. Plenty of space for some colourful pots. To the rear is 'the jewel in the crown', the most delightful garden, an absolute joy to behold. A generous patio leads from the French doors of the living dining kitchen, conducive to al fresco entertaining in the summer months with space for outdoor furniture. A good-sized, level lawn is an ideal spot for children to play and a pond is a charming feature. Mature planting and shrubs. Privacy is maintained by hedging and fencing. A timber shed provides useful additional storage.
Utilities And Services - The property benefits from mains gas, electricity and drainage.
There is Ultrafast Fibre Broadband shown to be available to the property.
Please visit the Mobile and Broadband Checker Ofcom website to check Broadband speeds and mobile phone coverage.
Property Ref: 53199_33382358
Similar Properties
3 Bedroom Semi-Detached House | Guide Price £450,000
A very well presented, three double bedroom townhouse with dining kitchen with balcony, two bathrooms, single garage, ca...
2 Bedroom Apartment | Guide Price £425,000
A stunning, spacious, two double bedroom, second floor apartment with private balcony, designed with comfort and low mai...
3 Bedroom Detached House | £425,000
This charming, three bedroom, detached family home is delightfully situated on a generous, corner plot of a quiet cul-de...
3 Bedroom Semi-Detached House | Guide Price £460,000
A spacious, extended, three bedroom semi detached property with breakfast kitchen, two reception rooms, modern shower ro...
3 Bedroom Apartment | £465,000
This beautifully maintained and presented three bedroom apartment occupies the first floor of this grand Victorian Villa...
3 Bedroom End of Terrace House | Guide Price £470,000
A lovely, deceptively spacious, characterful, three double bedroom plus attic room end terraced property with delightful...

Harrison Robinson (Ilkley)
126 Boiling Road, Ilkley, West Yorkshire, LS29 8PN
How much is your home worth?
Use our short form to request a valuation of your property.
Request a Valuation
