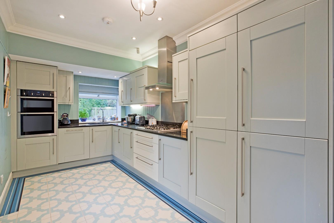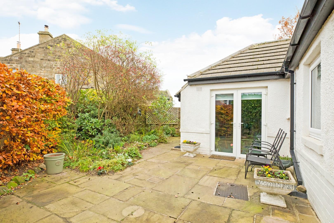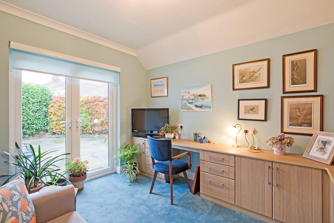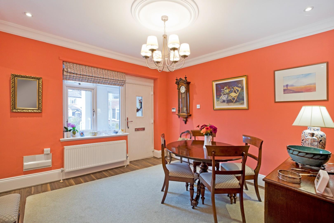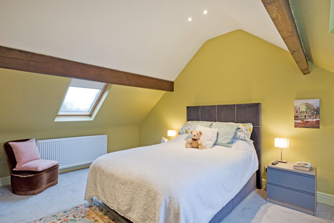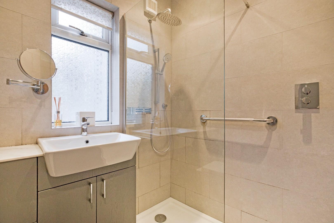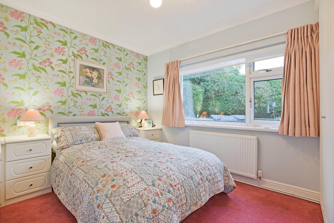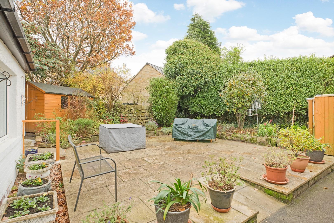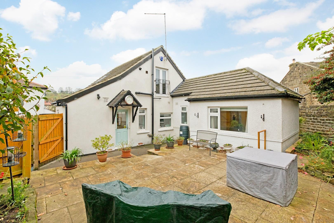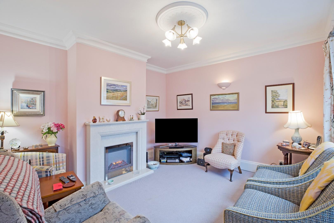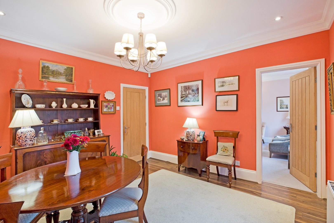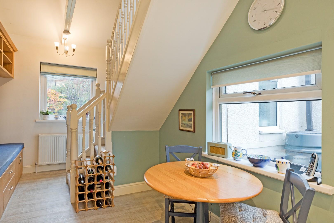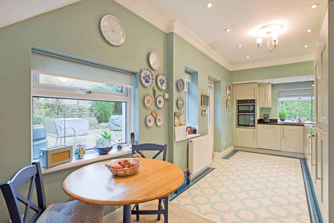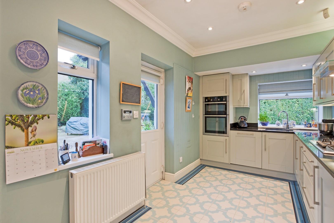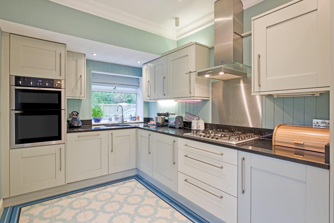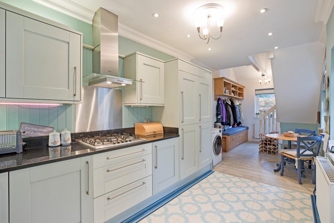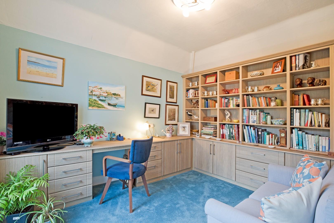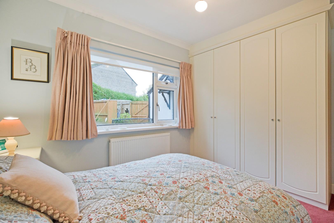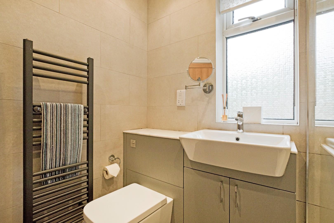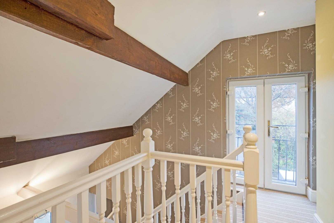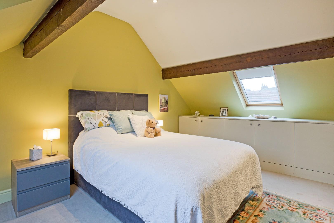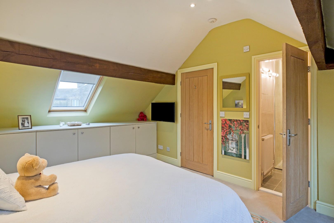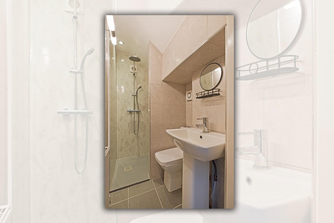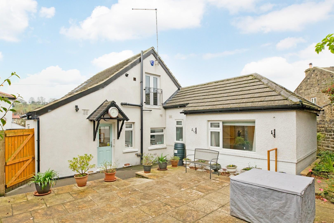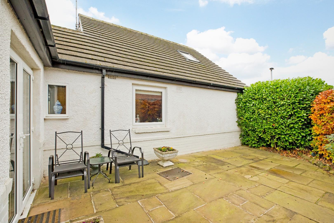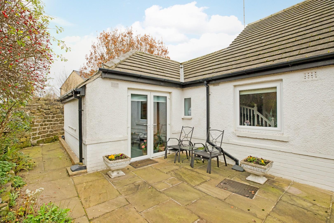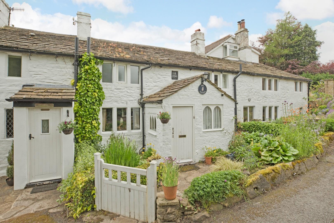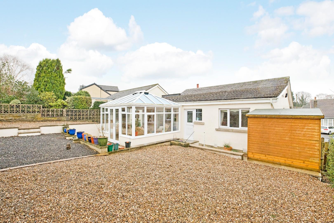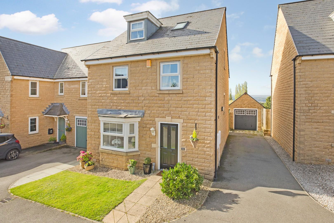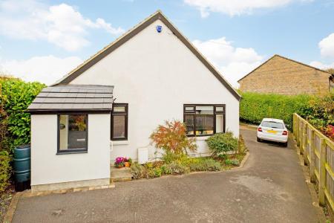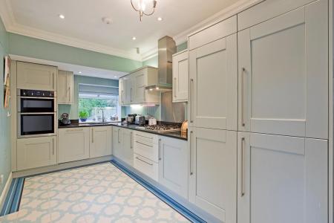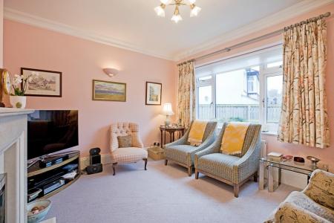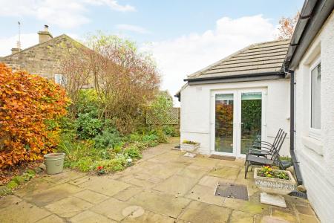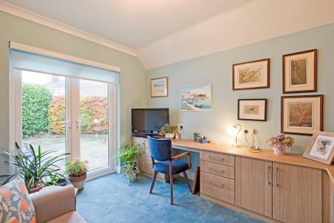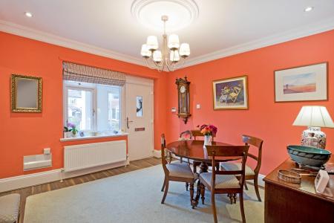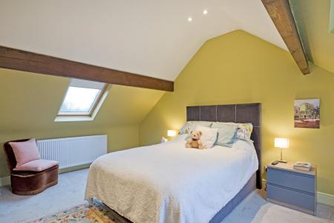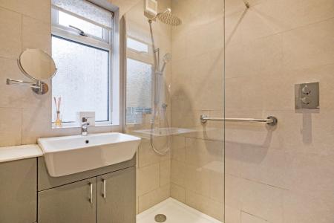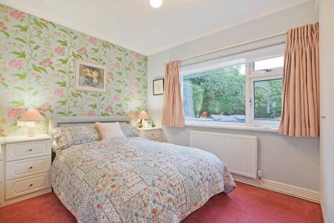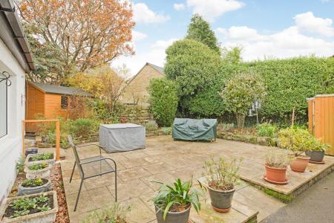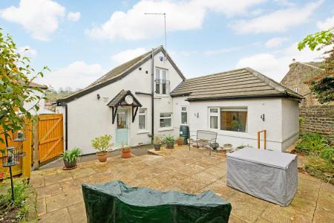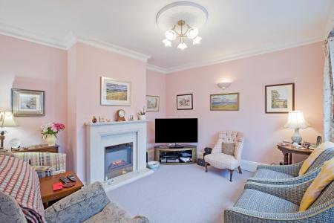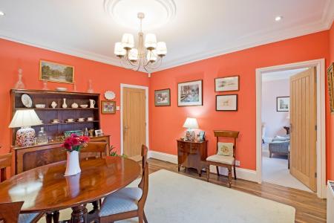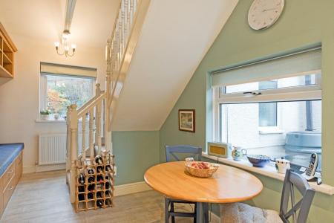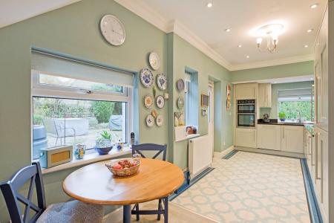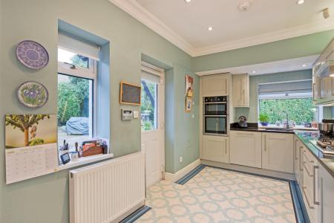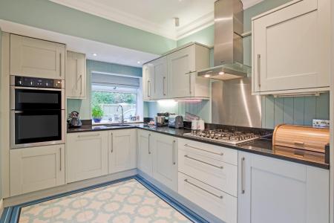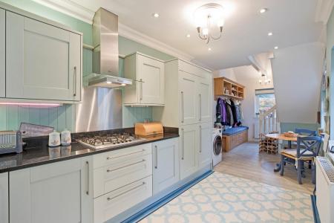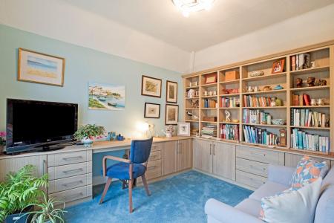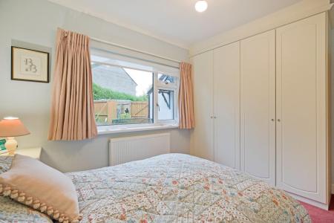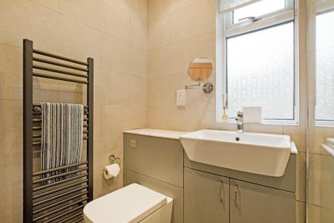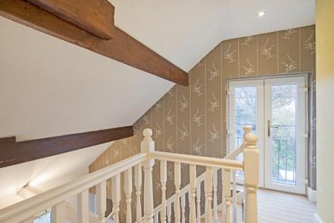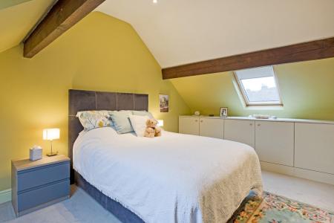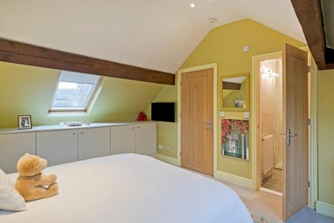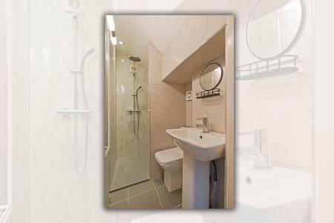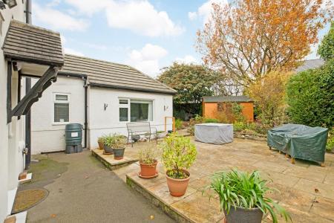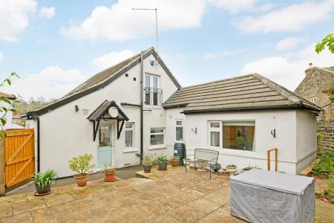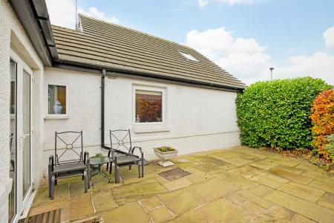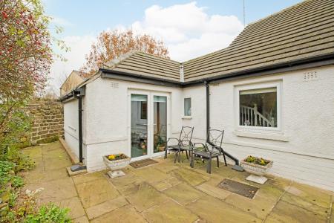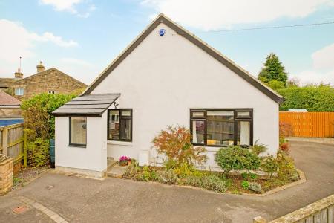- Three Bedroom Detached Property With Two Downstairs Bedrooms
- Recently Installed Modern Shower Room
- Private Corner Plot
- Very Well Presented And Maintained Throughout
- Shaker Style Dining Kitchen
- First Floor Bedroom With En Suite Shower Room
- Two Reception Rooms
- Quiet Cul de Sac Location
- Walking Distance To Village Amenities
- Council Tax Band D
3 Bedroom Detached House for sale in Menston
A well presented, three bedroom detached property with two reception rooms, dining kitchen, two ground floor bedrooms with fitted furniture, modern shower room and en suite bedroom to the first floor. Situated in a quiet cul de sac close to the centre of Menston village, occupying a lovely, private corner plot this is a fantastic, flexible home.
On the ground floor one enters into a spacious dining hall, flexible in use, leading in turn into the comfortable lounge to the front of the property with a log effect, electric fire in a marble surround. The dining kitchen, to the rear of the property, is fitted with a range of pale sage, Shaker style cabinetry and a full complement of integral appliances. A half glazed door gives access to the very private rear garden. There is room for a table in the kitchen making this a most sociable space. A door from here leads into a small hallway giving access to the modern shower room and two double bedrooms, both with fitted furniture, bedroom two currently arranged as a home office with fitted desk, drawers and cupboards, also with recently fitted patio doors leading to the outside. A return staircase from the dining kitchen leads to the first floor landing where one finds a delightful Juliet balcony and a generous double bedroom with Veluxes served by an en suite shower room. The property occupies a delightful, very private corner plot in the cul de sac with a predominantly paved garden to three sides with pond, mature borders and trees maintaining privacy. There is ample room for outdoor furniture, ideal for entertaining or relaxing. A timber shed provides storage and a greenhouse is perfect for the green fingered amongst you. A tarmacadam driveway provides parking for up to four vehicles.
A sought-after community in its own right, Menston has good local amenities including various shops, one of the district's most sought after primary schools, pubs, church, a variety of sporting facilities, train station and the outstanding St Mary's Secondary School, not to mention lovely walks in the surrounding countryside.
With GAS FIRED CENTRAL HEATING and DOUBLE GLAZING THROUGHOUT the property with approximate room sizes comprises:
Ground Floor -
Dining Hall - 3.7 x 3.7 (12'1" x 12'1") - A composite entrance door with decorative glazed panel beneath a recently added, covered porch opens into a lovely, spacious dining hall. There is ample room for a family dining table here, if desired. This area would work equally well as a snug/family room or home office. Wooden flooring, ceiling rose, downlighting, coving. A double glazed window to the front elevation allows natural light and enjoys long distance views. Oak panelled doors open into the lounge and dining kitchen.
Lounge - 3.9 x 3.7 (12'9" x 12'1") - A comfortable lounge to the front of the property with carpeted flooring, double glazed window enjoying lovely countryside views and radiator. A log effect, electric fire set in a beautiful marble surround provides an attractive focal feature to this room.
Breakfast Kitchen - 8.7 x 2.5 (28'6" x 8'2") - A well presented, spacious dining kitchen with a range of pale sage, Shaker style cabinetry with stainless steel handles, granite worksurfaces and upstands. Integrated appliances include fridge freezer, electric oven and grill, four ring gas hob with stainless steel extractor over, dishwasher and washing machine. Four double glazed windows allow natural light. One a half bowl inset, ceramic sink with chrome mixer tap, downlighting, two radiators. Fitted seating with drawers beneath and wall shelves provide handy storage. There is room for a dining table making this a most sociable space. Tile effect vinyl flooring, wood effect vinyl flooring to dining area. A return staircase with timber balustrading leads to the first floor landing. An oak panelled door opens to the:
Hall - A small hallway giving access to two bedrooms and the modern shower room. A double glazed window looks out over the garden, wood effect vinyl flooring. A hatch gives access to the loft space.
Bedroom Two - 3.6 x 3.0 (11'9" x 9'10") - A lovely double bedroom with large, double glazed window overlooking the delightful, private garden. With carpeted flooring, radiator and a range of cream fitted furniture including bedside tables, drawers and tall wardrobes.
Bedroom Three / Study - 3.4 x 3.1 (11'1" x 10'2") - A lovely spacious room with recently fitted, double glazed patio doors leading out to the garden and a range of bespoke fitted shelving, cupboards, desk and drawers. These could easily be removed to create a double bedroom, if preferred. Carpeted flooring, radiator.
Wc Shower Room - Recently installed by the current owners, a modern shower room with low-level W.C. with concealed cistern, handbasin with chrome mixer tap set in vanity cupboards and walk-in shower with glazed screen, thermostatic drench shower plus additional attachment and neutral wall tiling. Wall mounted, tall vanity cupboard, black, ladder style, heated towel rail. Downlighting, extractor, obscur,e double glazed window, complementary, slate effect floor tiles.
First Floor -
Landing - A return, carpeted staircase with white, timber balustrading leads to the first floor landing. A door opens to the double bedroom with ensuite. Double glazed patio doors open to a Juliet balcony overlooking the private garden. A deep cupboard houses the gas central heating boiler and provides storage. Exposed beams add to the character feel.
Master Bedroom - 4.9 x 3.6 (16'0" x 11'9") - A generously proportioned double bedroom with carpeted flooring, two Veluxes with fitted blinds and radiator. Exposed beams, fitted cupboards to one wall, downlighting. Door into:
En Suite Shower Room - With low-level WC pedestal handbasin with chrome mixer tap and walking shower with thermostatic drench shower plus additional attachment and marble effect waterproof boarding. Neutral wall tiling downlighting extractor. Complementary floor tiles radiator.
Outside -
Garden - The property occupies a very private, sizable corner plot in the cul-de-sac with low maintenance paved areas, ideal for outdoor seating and entertaining. Charming pond, mature borders with attractive planting and trees providing a good degree of privacy. A timber shed provides storage and a greenhouse is ideal for keen gardeners. A smart fence and timber gate separate the garden from the driveway and maintain privacy.
Driveway Parking - There is a tarmacadam driveway providing ample off road parking.
Utilities And Services - The property benefits from mains gas, electricity and drainage.
Ultrafast Fibre Broadband is shown to be available to this property.
Broadband speeds and mobile 'phone coverage can be checked on the Mobile and Broadband Checker Ofcom website.
Important information
Property Ref: 53199_33499035
Similar Properties
3 Bedroom Cottage | Guide Price £475,000
Owl Cottage, situated in the delightful village of Nesfield, only two miles from the centre of Ilkley, is a truly charmi...
Lawn Avenue, Burley in Wharfedale
3 Bedroom Semi-Detached House | £475,000
A charming, semi-detached home providing spacious, three bedroom, family accommodation and located in an enviable positi...
2 Bedroom Detached Bungalow | Offers in region of £475,000
A two double bedroom, extended detached bungalow, very well presented throughout, with generous living accommodation, lo...
4 Bedroom Detached House | £489,950
This spacious, detached, four bedroom, family property occupies a particularly desirable position , tucked away on the h...
Cherry Tree Cottage, Main Street, Burley in Wharfedale
4 Bedroom Detached House | £490,000
REDUCED FOR A QUICK SALE Cherry Tree Cottage is a stone built, four bedroom detached property with level, lawned gardens...
3 Bedroom Semi-Detached House | £499,950
Harrison Robinson is delighted to bring to market an immaculately presented, fully renovated and well extended, three be...

Harrison Robinson (Ilkley)
126 Boiling Road, Ilkley, West Yorkshire, LS29 8PN
How much is your home worth?
Use our short form to request a valuation of your property.
Request a Valuation

