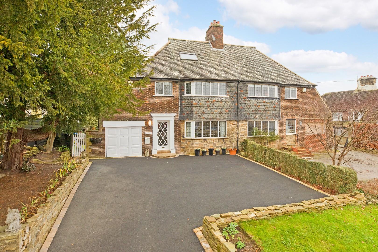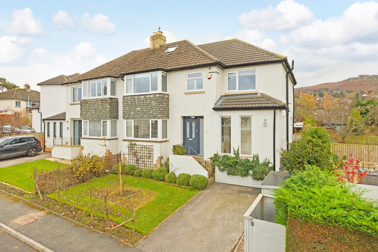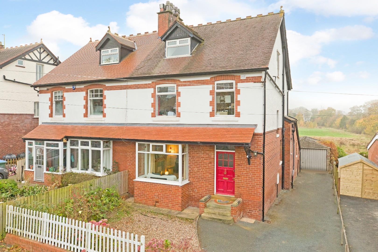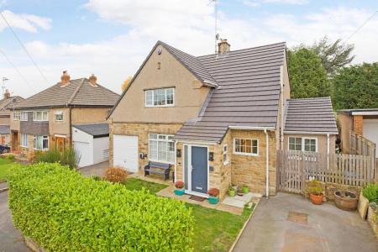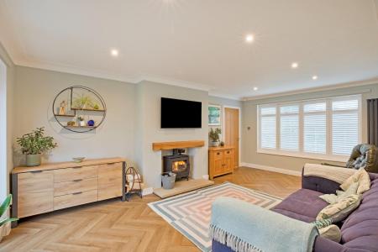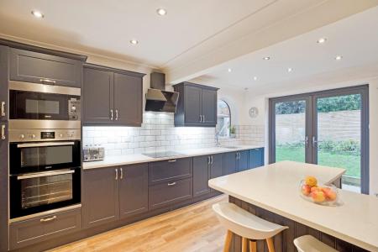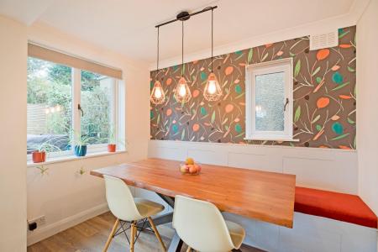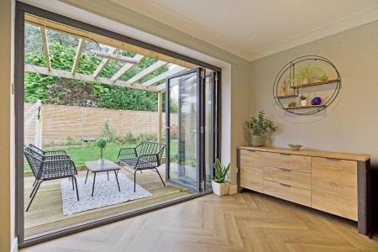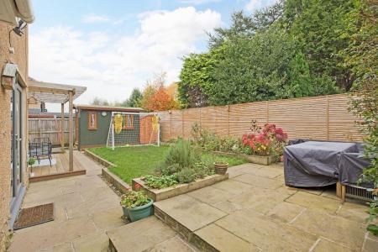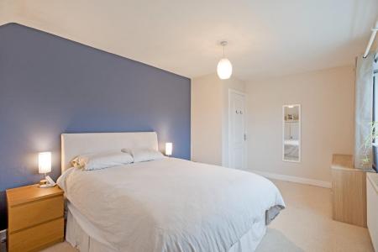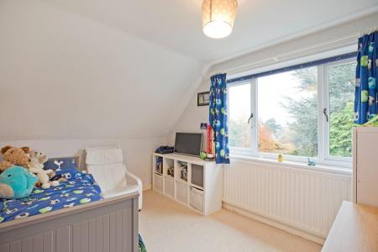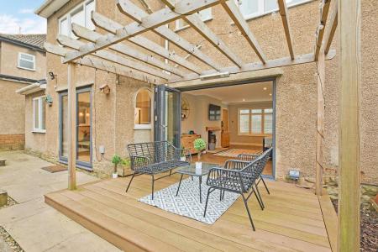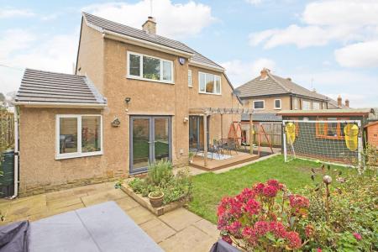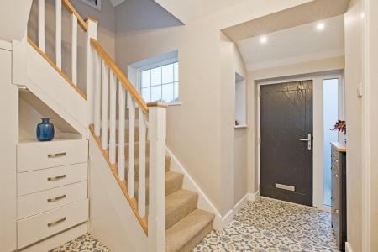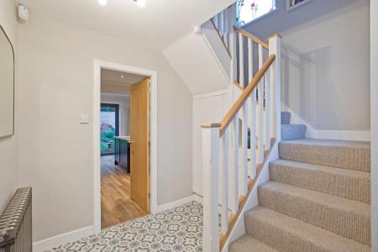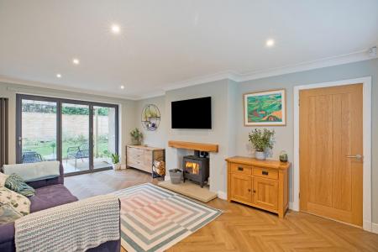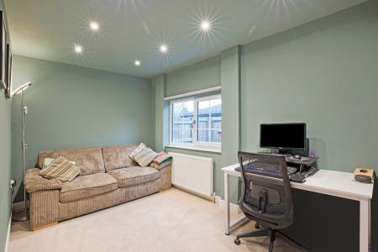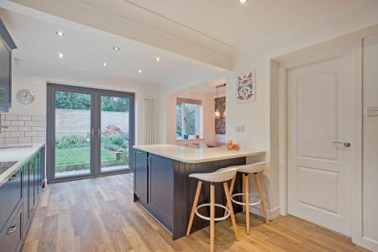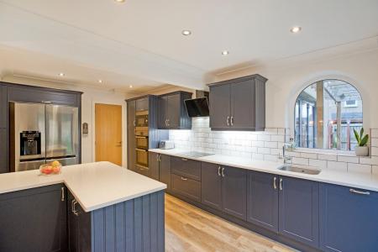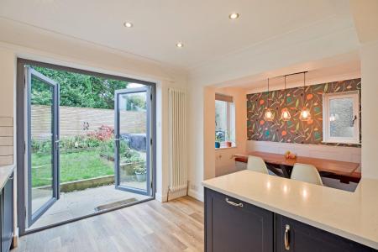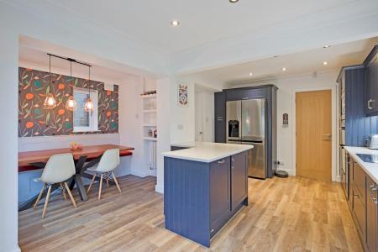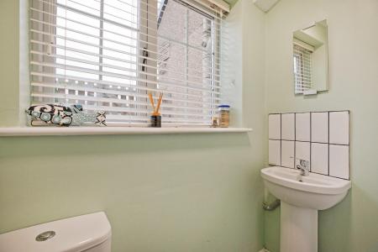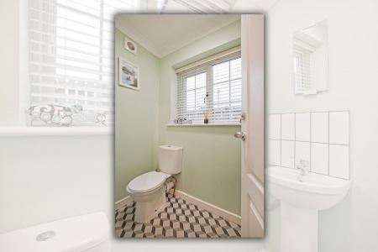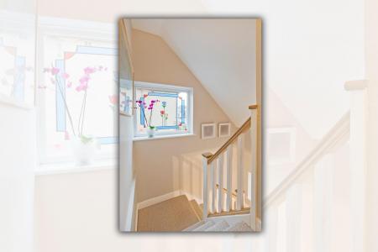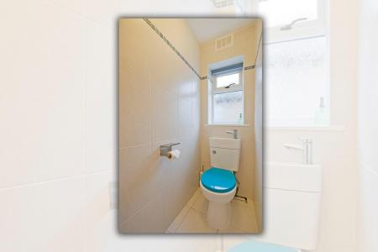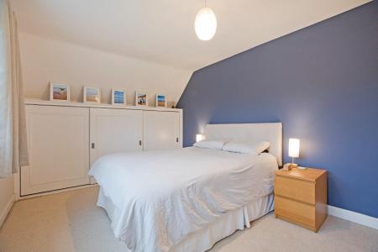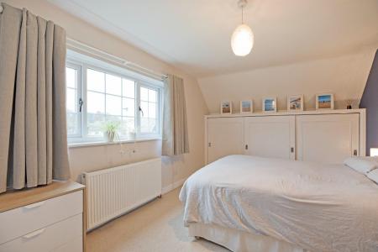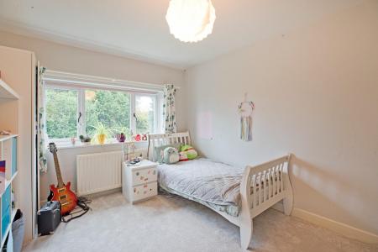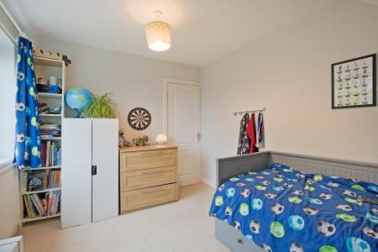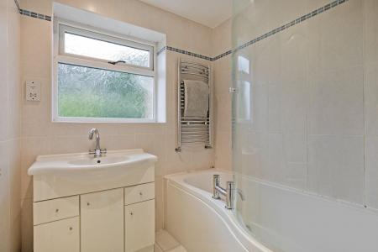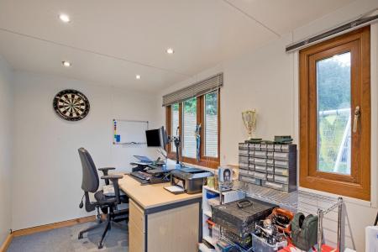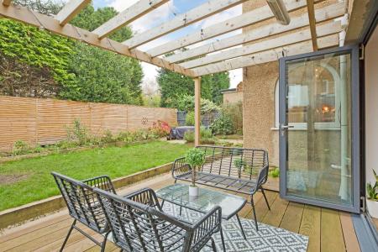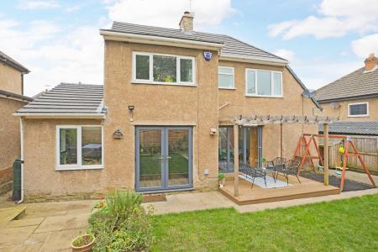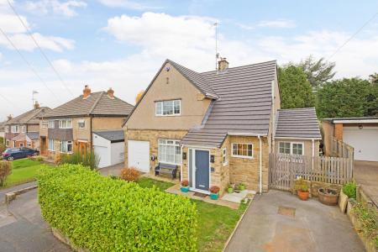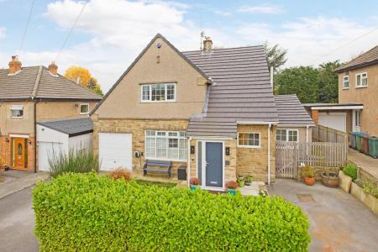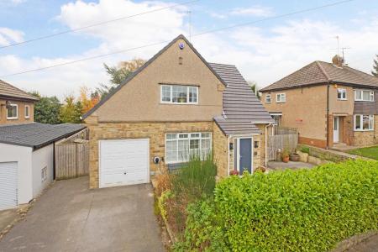- Three Double Bedroom Detached House With Planning Permission To Extend
- Lovely Dining Kitchen With Patio Doors To The Garden
- Spacious Lounge With Log Burning Stove
- Family Room / Cinema Room / Study
- Home Office / Garden Room
- Delightful Level Rear Garden
- Two Driveways
- Walking Distance To Village Amenities And Train Station
- Close To Excellent Schools
- Council Tax Band E
3 Bedroom Detached House for sale in Menston
Situated in the heart of Menston village a spacious, three double bedroom detached house with well presented dining kitchen, two reception rooms and delightful, level lawned garden with home office. With two driveways, providing ample off road parking, this really is a fabulous, family home.
On the ground floor one finds spacious living accommodation including a welcoming entrance hall with recent addition of a porch, good sized lounge with log burning stove, cinema room/family room, well presented dining kitchen with a range of integral appliances, utility area and cloakroom. On the first floor there are three double bedrooms, bathroom and separate W.C. There is planning permission in place, which is still in date, to add an extension on the first floor above the family room. Outside the property enjoys a private, level lawned garden with patio area and composite decked area beneath a pagoda providing great outdoor seating and entertaining areas. A home office in the garden with internet is a great place to work from home. To the front there is a further lawned garden area behind smart hedging with two driveways providing off road parking.
A sought-after community in its own right, Menston has good local amenities including various shops, one of the district's most sought after primary schools, pubs, church, a variety of sporting facilities, train station and the outstanding St Mary's Secondary School, not to mention lovely walks in the surrounding countryside.
With GAS FIRED CENTRAL HEATING and DOUBLE GLAZING THROUGHOUT the property with approximate room sizes comprises:
Ground Floor -
Entrance Porch - A smart composite door with obscure glazed side window opens into a welcoming entrance porch area, recently added by the current owners. Double glazed window to side elevation, tile effect, vinyl flooring, downlighting. Open to:
Reception Hall - A spacious entrance hall with continuation of the tile effect vinyl flooring. Traditional style radiator, ceiling light, useful, storage cupboards and drawers. Smart, oak panelled doors open into the lounge and dining kitchen. A return, carpeted staircase with timber balustrading leads to the first floor landing.
Lounge - 5.8 x 3.6 (19'0" x 11'9") - A beautifully presented lounge with recently installed log burning stove on a stone hearth with wooden lintel over providing a fabulous focal point to this room. Parquet style flooring, plantation shutters to the front window with double glazed bifolding doors leading out to a smart, composite decked area in the delightful rear garden. Two, vertical, contemporary style radiators, downlighting, door into:
Family Room - 4.2 x 2.3 (13'9" x 7'6") - A spacious room with double glazed window to side elevation, carpeted flooring and radiator. Currently used as a cinema room/ home office this would work equally well as a playroom or guest bedroom, if desired. Downlighting.
Dining Kitchen - 5.2 x 5 (17'0" x 16'4") - A well presented dining kitchen to the rear of the property fitted with a range of navy, Shaker style cabinetry, including a pull out larder cupboard, with stainless steel handles, Quartz worksurfaces and metro tiling to splashbacks. Integrated appliances include electric oven and grill, microwave, four ring hob with extractor and dishwasher. Inset stainless steel sink with chrome, boiling hot water tap beneath a double glazed, arched window looking over the garden. There is ample room for a family dining table with a charming fitted seating area to the rear. Additional double glazed windows and patio doors allow ample natural light. Contemporary styled vertical radiator, wall shelving, downlighting. Wood effect vinyl flooring. Door into:
Utility Cupboard - With a recessed cupboard housing the washing machine and tumble dryer and providing ample storage with hanging rail and radiator. Vinyl flooring, spotlights, hatch leading to storage space. Door into:
Cloakroom/Wc - With low level W.C. and pedestal handbasin with chrome mixer tap and tiled splashback. Continuation of the vinyl flooring, chrome, ladder style, heated towel rail, extractor, double glazed window.
First Floor -
Landing - A return, carpeted staircase with smart timber balustrading and decorative stained glass window to the side elevation leads to the first floor landing. Doors open into three bedrooms, a separate W.C. and bathroom. There are two deep cupboards providing excellent storage. A hatch gives access to the loft space.
Bedroom One - 4.7 x 3.1 (15'5" x 10'2") - A great sized double bedroom to the front of the property with double glazed windows enjoying lovely views. Carpeted flooring, radiator, fitted cupboards with sliding doors. Planning permission has been granted to extend this room to the side elevation and is still in place.
Bedroom Two - 4 x 3.1 (13'1" x 10'2") - A spacious double bedroom to the rear of the property overlooking the charming garden with double glazed window, carpeted flooring and radiator.
Bedroom Three - 3.7 x 2.7 (12'1" x 8'10") - A third double bedroom to the rear of the property with double glazed window overlooking the garden, carpeted flooring and radiator.
Bathroom - With' P' shaped panel bath with chrome mixer tap and electric shower, curved, glazed screen and neutral wall tiling. Large hand basin set in vanity drawers and cupboards with chrome mixer tap, obscure, double glazed window, downlighting, chrome, ladder style, heated towel rail.
Cloakroom - With low-level W.C. with small handbasin to the rear with chrome mixer tap. Neutral wall and floor tiling, obscure, double glazed window to side elevation.
Outside -
Garden - The property benefits from a delightful, private, good sized rear garden with area of level lawn, attractive borders with mature planting and spacious patio area ideal for outdoor furniture, relaxing and entertaining. There is a composite decked area with timber pagoda providing a further seating area. A timber shed provides storage. Smart fencing maintains privacy. To the front the property is well set back from the road with a level, lawned fore garden with pathway leading to the entrance porch set behind smart laurel hedging. Attractive border to the side of the driveway.
Driveway Parking - Two tarmacadam driveways provide parking for a number of vehicles. With EV charger.
Garden Home Office - 3.2 x 2 (10'5" x 6'6") - With power, internet and lighting, this is the perfect office for anybody now working from home.
Utilities And Services - The property benefits from mains gas, electricity and drainage.
There is Ultrafast Fibre Broadband shown to be available to this property.
Please visit the Mobile and Broadband Checker Ofcom website to check Broadband speeds and mobile phone coverage.
Important information
Property Ref: 53199_33506481
Similar Properties
Manor Park, Burley In Wharfedale, Ilkley
4 Bedroom Semi-Detached House | £575,000
Ringmoor is a characterful and well presented, four bedroomed semi detached house with two reception rooms, lovely dinin...
4 Bedroom Detached House | £562,000
A fabulous, four bed detached property, renovated throughout by the current owners to create open plan living and downst...
Thorpe Hall, Queens Drive, Ilkley
3 Bedroom Apartment | Guide Price £550,000
A beautiful, spacious, first floor, three bedroom apartment in a magnificent, Grade II Listed building, Thorpe Hall on t...
Ron Lawton Crescent, Burley In Wharfedale, Ilkley
5 Bedroom Townhouse | £585,000
This substantial, five bedroom end townhouse with generously proportioned rooms throughout provides great versatility in...
5 Bedroom Semi-Detached House | £595,000
A beautifully presented, extended, five bedroom semi detached house with living dining kitchen, master bedroom with en s...
5 Bedroom Semi-Detached House | Guide Price £595,000
With no onward chain a substantial, five bedroom semi detached house with two reception rooms, two bathrooms, driveway p...

Harrison Robinson (Ilkley)
126 Boiling Road, Ilkley, West Yorkshire, LS29 8PN
How much is your home worth?
Use our short form to request a valuation of your property.
Request a Valuation


































