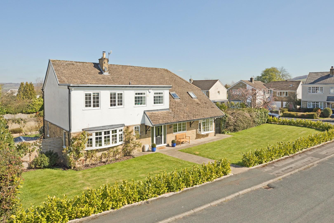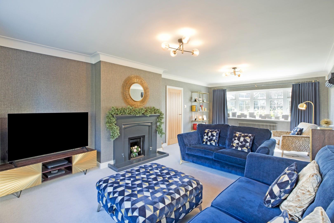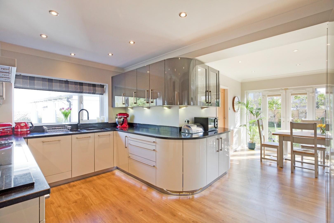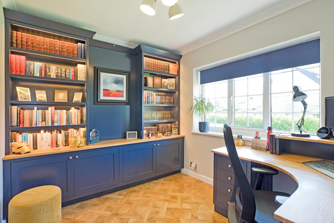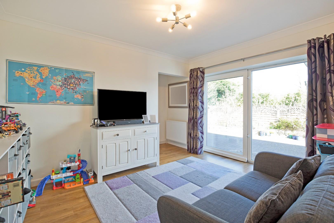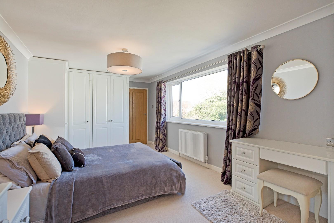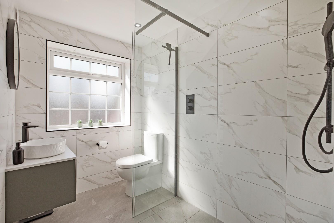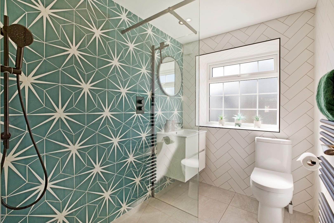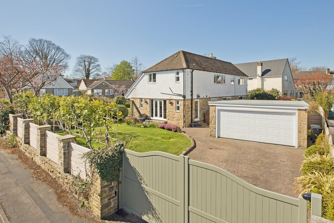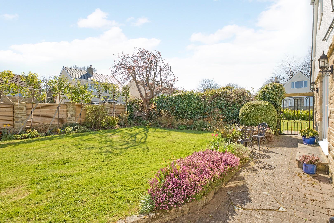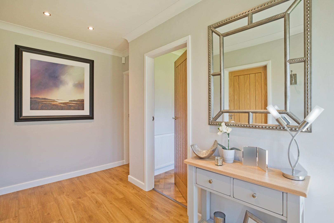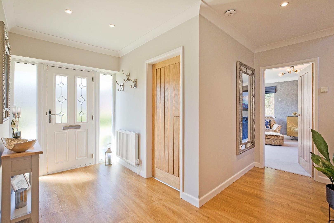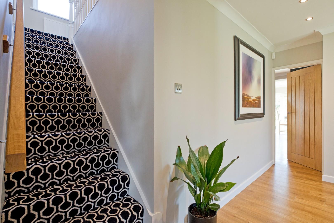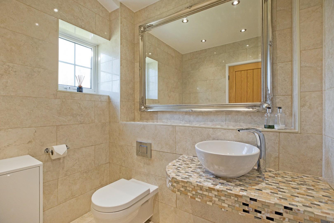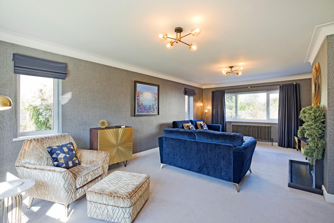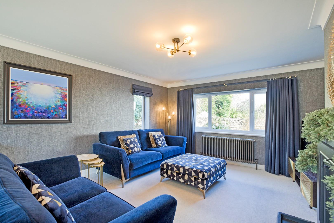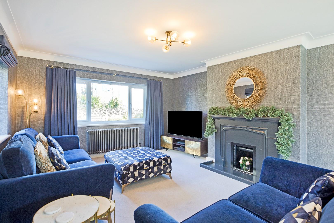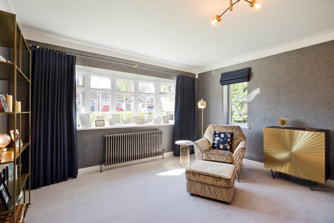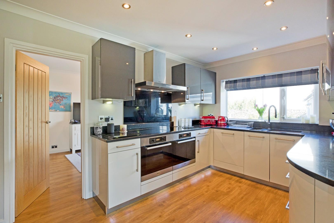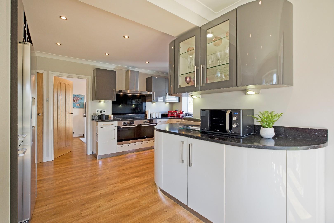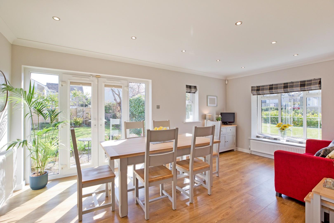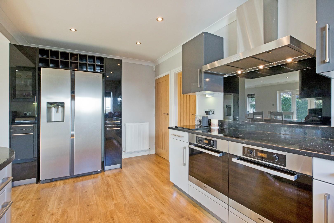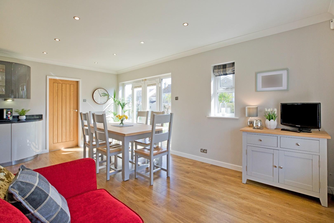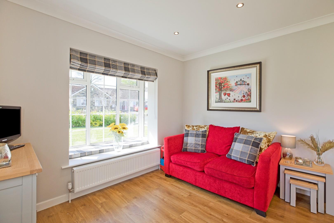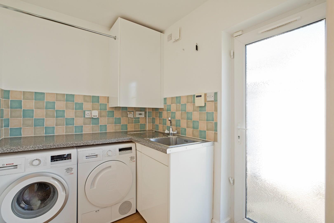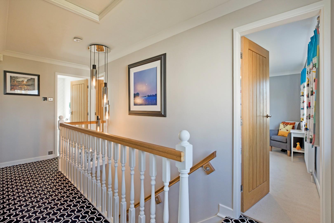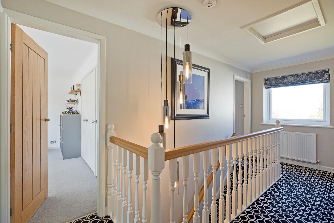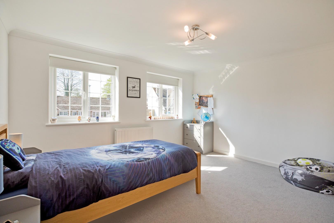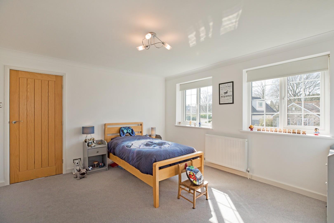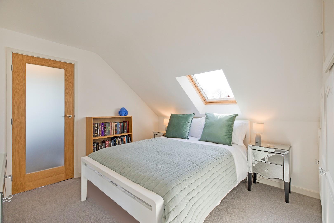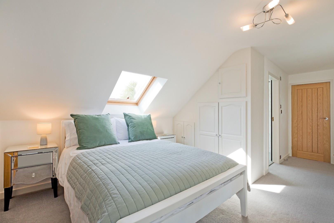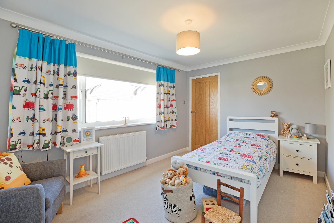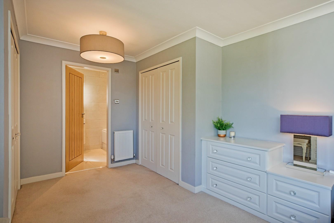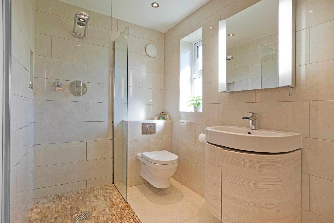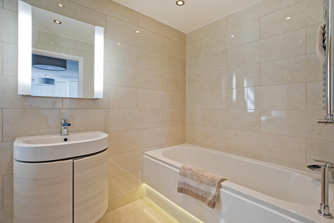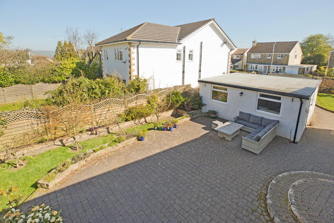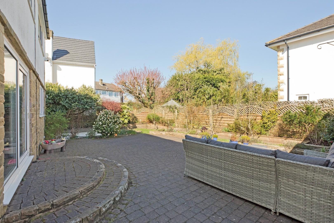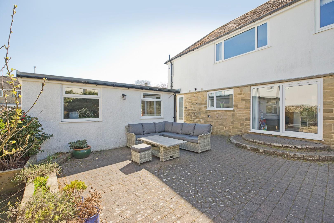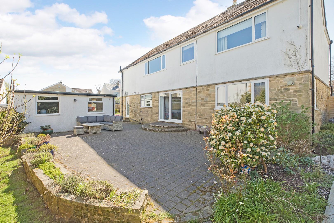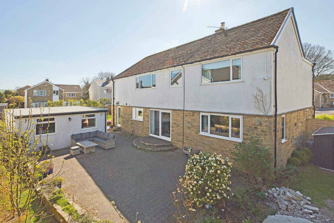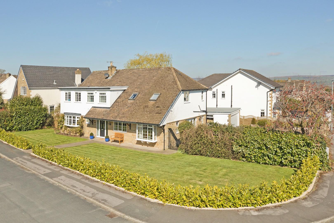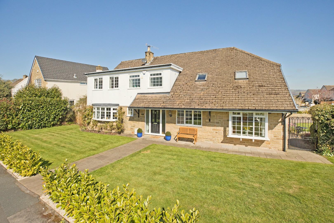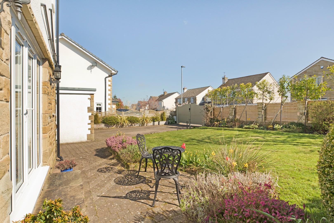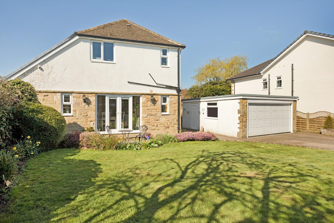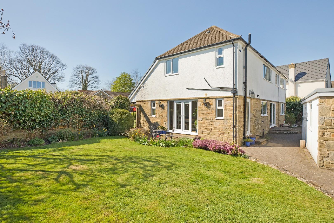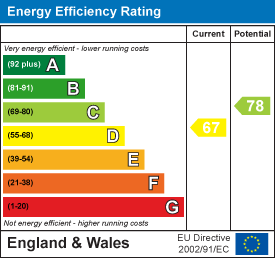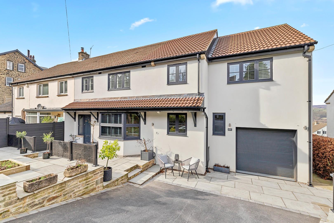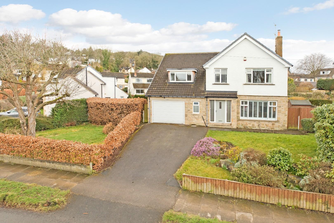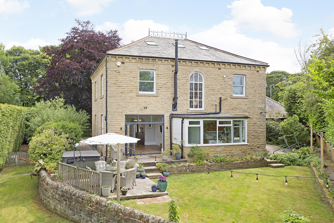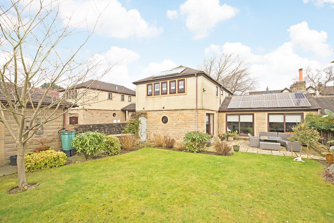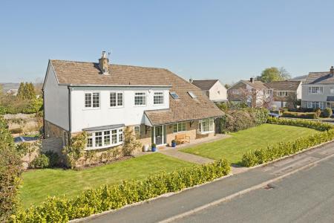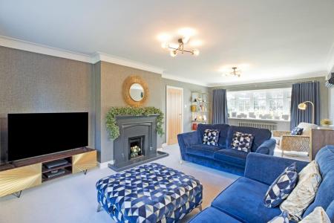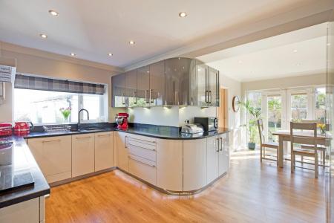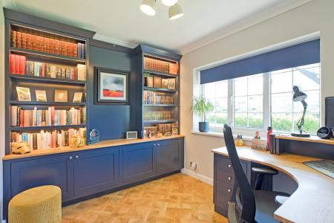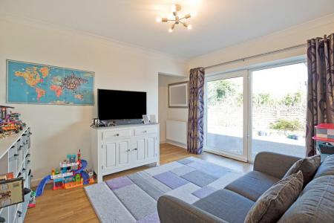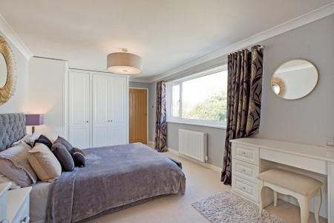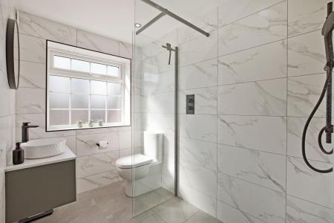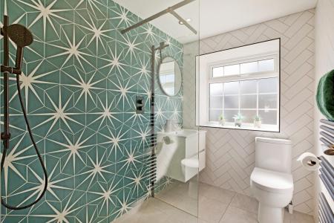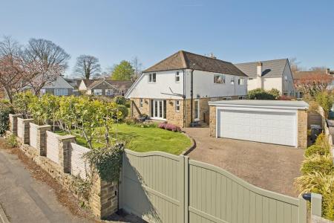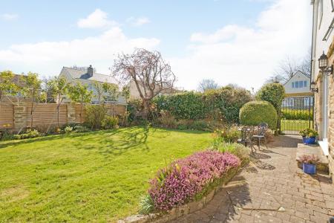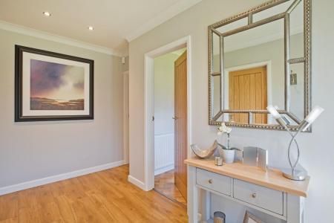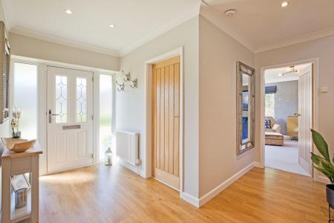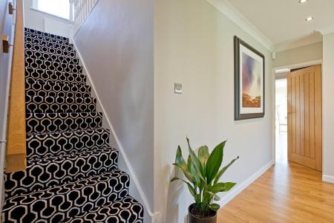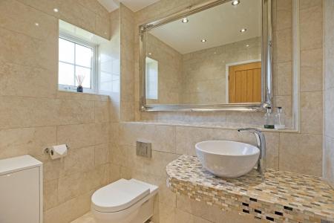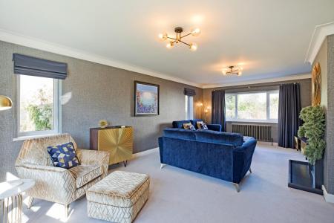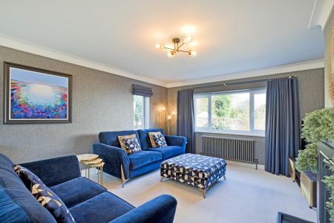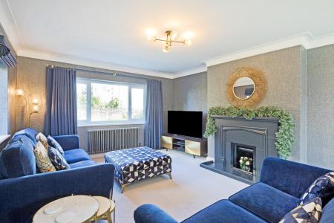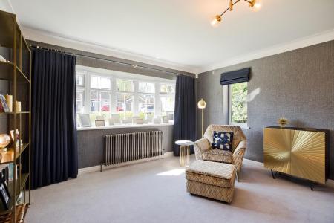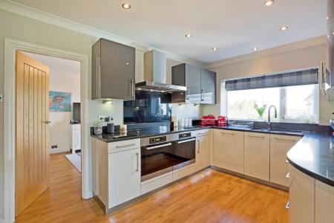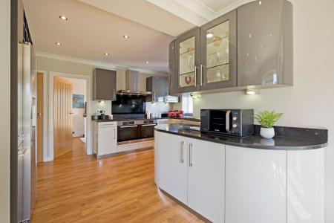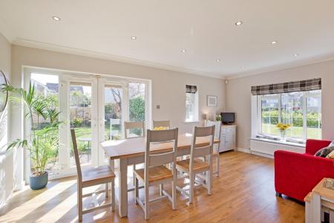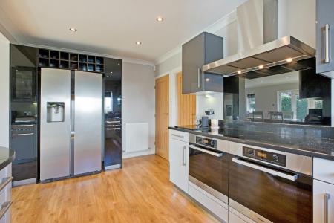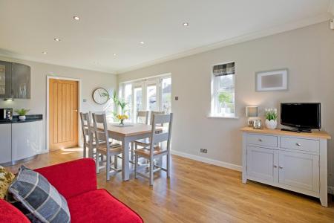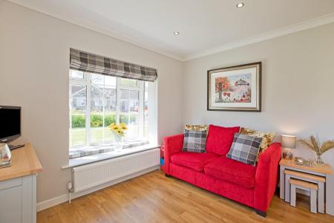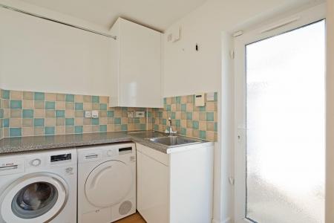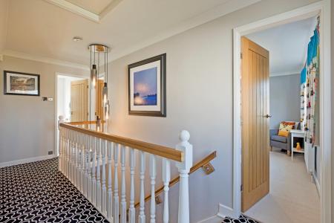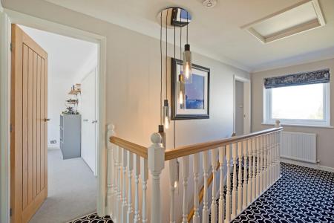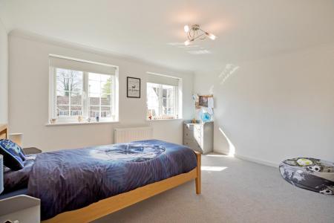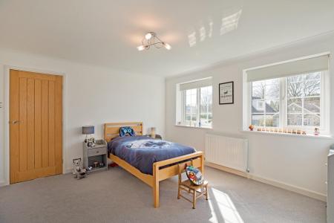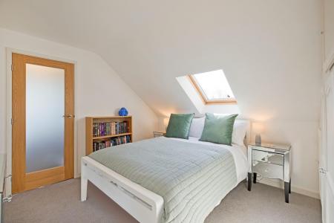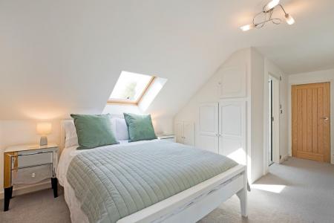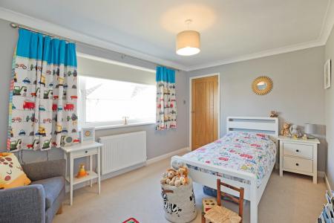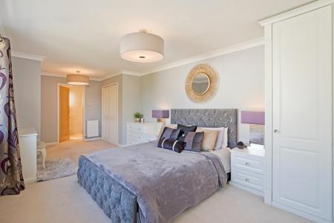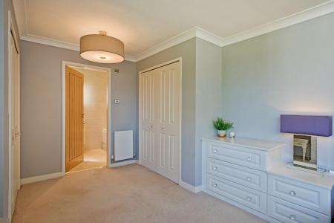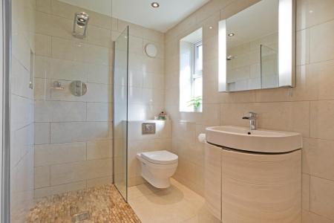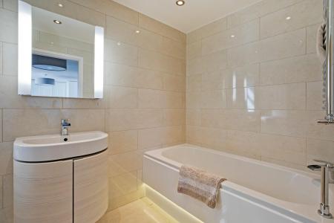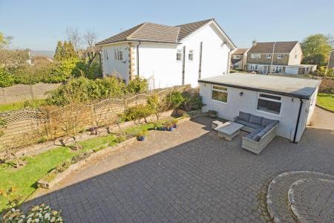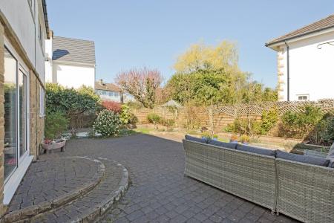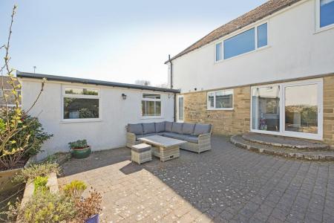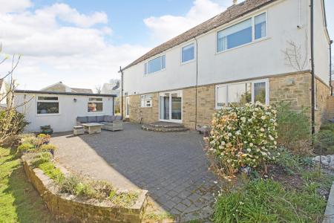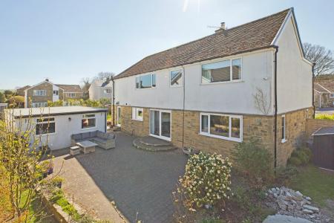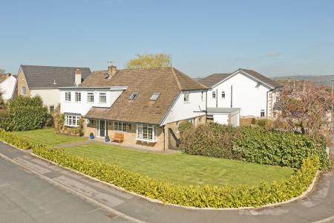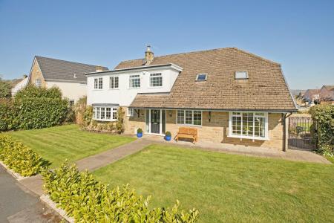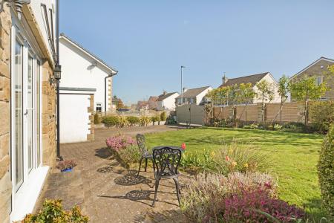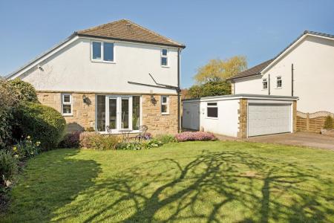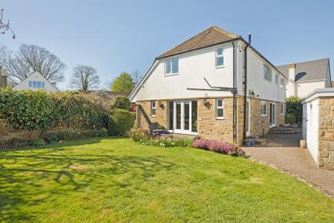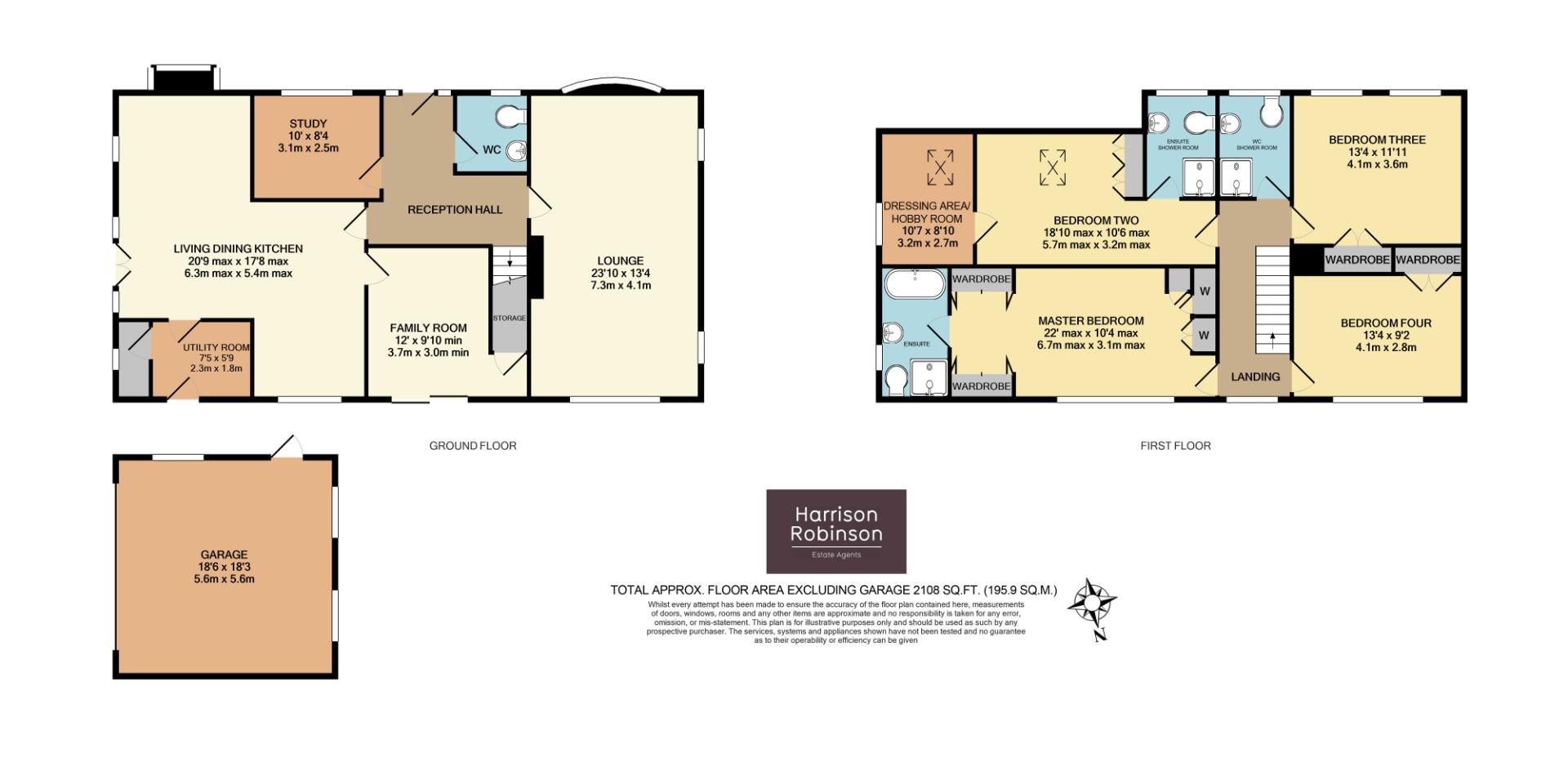- Four Double Bedroomed Detached House
- Contemporary Living Dining Kitchen
- Well-Proportioned Through Sitting Room & Second Reception Room
- Bespoke Fitted Study
- Three Beautifully Appointed Bathrooms Including Two En-Suites
- Generous Corner Plot & Delightful Wrap Around Level Gardens
- Detached Double Garage & Driveway Parking With Electric Gates
- Planning Permission Granted For Two Storey Extension
- Close Walking Distance of Menston Village Amenities Including the Primary School & Train Station
- Council Tax Band G
4 Bedroom Detached House for sale in Menston
This superb, beautifully presented, four double bedroomed detached property occupies a generous, level, corner plot in this highly regarded cul-de-sac location within close walking distance of Menston amenities including the primary school and train station.
Occupying an enviable position on a generous, corner plot in this highly regarded cul-de-sac location is this spacious, beautifully appointed and immaculately presented family home. A generous reception hall leads to the principal reception rooms including a well-proportioned through lounge with feature fireplace, a spacious, contemporary living dining kitchen with French doors leading out onto the lawned garden, a second good-sized reception room, again with garden access, ideally suited to a playroom or formal dining room and a stunning study/home office with bespoke fitted furniture. A stylish cloakroom/w.c and utility room complete the ground floor accommodation. Rising to the first floor one finds four spacious double bedrooms including the Master en-suite and an en-suite guest bedroom with dressing room. The two further doubles are served by a stylish, contemporary shower room. Tall, painted, double electric gates open onto a driveway leading to the detached, double garage. There are delightful, level wrap around gardens providing plenty of space for children to play as well as for relaxation in the sunshine and al fresco entertaining.
A sought-after community in its own right, Menston has good local amenities including various shops, one of the district's most sought after primary schools, pubs, church, a variety of sporting facilities, train station and the outstanding St Mary's Secondary School, not to mention lovely walks in the surrounding countryside.
With GAS CENTRAL HEATING, UPVC DOUBLE GLAZING and approximate room sizes, the accommodation comprises as follows:
Ground Floor -
Reception Hall - A smart, composite door with two opaque glazed panels and two tall opaque side panels opens into a bright and welcoming, spacious entrance hall - a lovely environment in which to greet family and friends. High quality, amtico flooring, coving, downlighting and radiator. Space for several items of furniture. A carpeted staircase leads to the first floor.
Lounge - 7.3 x 4.1 (23'11" x 13'5") - A through lounge of generous proportions, which exudes a charm all of its own. An elegant, fireplace with open fire is a lovely, focal point. A bay window to the front elevation, a further large window to the rear and two side window ensure that this is a bright room, which creates the perfect balance with the opulent, colour scheme and ambiance. Two pewter, traditional style radiators, coving, carpeting and TV point.
Living Dining Kitchen - 6.3 x 5.4 (20'8" x 17'8") - The heart of the home - a spacious, well-laid out living dining kitchen, providing the ideal environment conducive to everyday family living and entertaining. The kitchen is fitted with a stylish combination of light and dark grey high gloss fitted base and wall units with coordinating black granite worksurface and upstands over. An inset Franke stainless-steel one and a half bowl sink with monobloc tap sits beneath a UPVC, double-glazed window providing a lovely view over the rear patio garden. A wealth of quality integrated appliances include a Miele dishwasher, a Miele double, electric oven, a large Miele five ring induction hob with black, gloss splashback and stainless-steel, Miele chimney hood and extractor over. Space for an American style fridge/freezer. Light floods in through the UPVC double-glazed French doors with two glazed side panels leading out onto the garden and a UPVC, double-glazed bay window with window seat and further UPVC, double-glazed side window accentuate the light atmosphere. Room for a large dining table and a sofa. Amtico flooring, coving, downlighting and two radiators.
Family Room - 3.7 x 3.0 (12'1" x 9'10") - A spacious second reception room, currently used as a playroom being conveniently located off the kitchen, although this could equally serve well as a formal dining room or snug. UPVC, double-glazed, sliding doors open onto the rear patio. Amtico flooring, coving, radiator and TV point. Understairs storage cupboard.
Study - 3.1 x 2.5 (10'2" x 8'2") - A beautifully appointed study fitted with bespoke, quality, timber, fitted study furniture incorporating a desk with floor to ceiling cupboards and shelving. Luxury herringbone design flooring, coving and radiator. A UPVC, double-glazed window affords a pleasant view over the front lawn.
Utility Room - 2.3 x 1.8 (7'6" x 5'10") - A good-sized utility room with a fully glazed external door with opaque glazing providing access into the rear garden. Fitted cupboards provide useful storage including one wall mounted cupboard, which houses the central heating boiler. Laminate worksurface over incorporating a stainless-steel sink and drainer with monobloc tap. Tiled splashback. Space and plumbing for a washing machine and tumble drier. Practical, laminate flooring and radiator. A door opens into a useful cloakroom area with space to hang coats and store shoes. UPVC, double-glazed window to the side elevation.
Cloakroom/W.C. - Of a good size and fitted with a circular washbasin with waterfall tap sitting on a lovely, mosaic tiled shelf. Concealed cistern w/c with push button flush. Fully tiled to the walls and floor. A cupboard houses the consumer unit. UPVC, double-glazed window with opaque glazing, downlighting and stylish, contemporary, vertical, chrome radiator.
First Floor -
Landing - A spacious, carpeted landing providing access to the four double bedrooms. A large, UPVC, double-glazed window allows the natural light to flood in and affords some lovely, far reaching, moorland views. Loft hatch.
Master Bedroom - 6.7 x 3.1 (21'11" x 10'2") - A wonderfully spacious Master bedroom to the rear elevation enjoying the same delightful, countryside views through the large, UPVC, double-glazed window. Benefitting from a comprehensive range of fitted bedroom furniture including wardrobes, chest of drawers, bedside cabinets and dressing table. Coving, carpeting and two radiators.
En Suite - A stylish, great-sized, modern, four-piece en-suite comprising of a panel bath with waterfall tap and separate hand held shower attachment, a large, walk-in, glazed, shower cubicle with mains thermostatic shower and mosaic, tiled floor, a beautiful, curved vanity washbasin with matching waterfall tap and storage cupboard and a concealed cistern w/c. Fully tiled to the walls and floor. Chrome, ladder, towel radiator, wall-mounted, illuminated mirror, downlighting and extractor. A UPVC, double-glazed window with opaque glazing allows for ample natural light.
Bedroom Two - 5.7 x 3.2 (18'8" x 10'5") - A second double bedroom of similar wonderful proportions to those of the Master. This could also make a lovely Master bedroom or an ideal guest room. Bespoke fitted wardrobes and cupboards provide ample storage. Light floods in through a Velux window to the front elevation. Carpeting and radiator.
En Suite Shower Room - A beautifully appointed en-suite shower room comprising of a large walk-in wet room shower with glazed screen and mains thermostatic shower, a vanity unit with attractive, circular basin and a low-level w/c. Stylish, contemporary, black fittings and matching black, ladder, towel radiator. Fully tiled to the walls in large, marble-effect tiles with complementary floor tiles with underfloor heating. A large, UPVC, double-glazed window with opaque glazing makes for a bright atmosphere. Downlighting and extractor fan.
Dressing Room / Hobby Room - 3.2 x 2.7 (10'5" x 8'10") - A fully glazed door opens into a great-sized dressing room currently used as a hobbies room. With UPVC, double-glazed window to the side elevation and carpeted flooring.
Bedroom Three - 4.1 x 3.6 (13'5" x 11'9") - A large, double bedroom to the front elevation with two UPVC, double-glazed windows making this a bright and airy room. Fitted wardrobes and cupboard. A further cupboard houses the pressurised water cylinder and provides storage for towels and linen. Coving, carpeting and radiator.
Bedroom Four - 4.1 x 2.8 (13'5" x 9'2") - Yet another great-sized, double bedroom so no-one in the family feels short changed! Delightful, far reaching countryside views. Fitted wardrobes, carpeting, coving and radiator.
Wc Shower Room - A stunning, good-sized, contemporary shower room comprising of a wet room style shower with glazed screen and mains thermostatic drench shower with separate hand held shower attachment, a vanity washbasin and a low-level w/c. Stylish, black fittings and matching black, vertical, towel radiator. Striking wall tiling with complementary floor tiling with underfloor heating. Downlighting and extractor fan. A UPVC, double-glazed window with opaque glazing allows the light to flood in.
Outside -
Driveway & Parking - Smartly painted, tall, wooden, electric gates open onto a driveway leading to the detached, double garage. Ample parking for several vehicles.
Double Garage - 5.6 x 5.6 (18'4" x 18'4") - A generous, detached, double garage with remote control garage door and side door. Space for all the family paraphernalia or even a couple of cars!
Gardens - The delightful gardens are a particular feature of this property benefitting from its position on a generous corner plot. The property sits well back from the pavement and is approached to the front elevation via a pathway leading to the front entrance door flanked by two sizeable areas of level lawn bordered by laurel bushes. Through a tall, wrought iron gate, one finds a further great-sized lawned garden to the side with a low stone wall and fencing above maintaining privacy. - ideal for children's play. There is a substantial block paved patio to the rear. A large shed provides further generous storage.
Utilities And Services - The property benefits from mains gas, electricity and drainage.
There is Ultrafast Full Fibre Broadband to the property.
Please visit the Mobile and Broadband Checker Ofcom website to check Broadband speeds and mobile 'phone coverage.
Property Ref: 53199_33814004
Similar Properties
5 Bedroom Detached House | Offers Over £900,000
Form an orderly queue, for arguably one of the most desirable, period properties Ben Rhydding has to offer. This delight...
5 Bedroom Terraced House | Guide Price £895,000
A wonderfully spacious, five double bedroom, mid terraced property with fabulous, open plan living dining kitchen, recen...
5 Bedroom Semi-Detached House | Guide Price £895,000
A significantly extended and fantastically updated, five bedroomed, semi detached house with superb, large, rear garden...
5 Bedroom Detached House | Guide Price £935,000
A beautiful, five bedroom, three bathroom detached property with living dining kitchen with bifolds leading out to a siz...
Bradford Road, Menston, Ilkley
6 Bedroom Detached House | £945,000
Wimborne Villa, dating from 1893, is a wonderful, substantial, six double bedroom Victorian Villa with beautiful feature...
3 Bedroom Semi-Detached House | £950,000
A beautiful, two/three bedroom semi detached property updated recently to an exceptional standard with dining kitchen, g...

Harrison Robinson (Ilkley)
126 Boiling Road, Ilkley, West Yorkshire, LS29 8PN
How much is your home worth?
Use our short form to request a valuation of your property.
Request a Valuation
