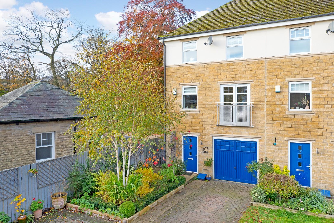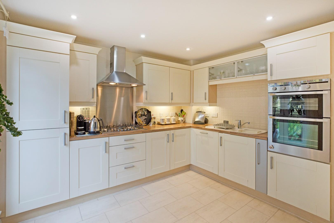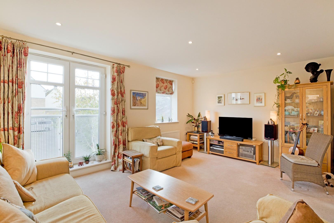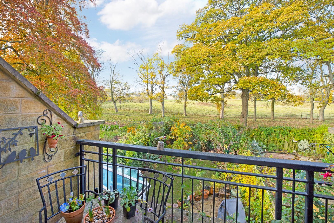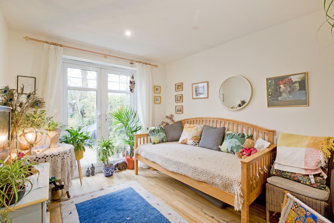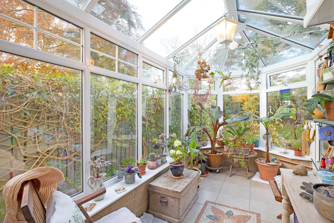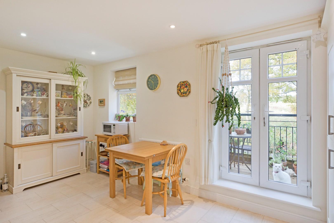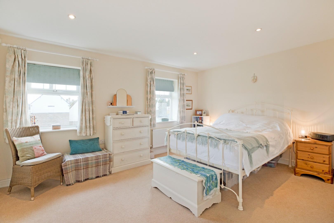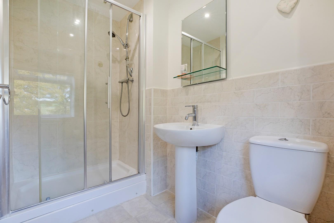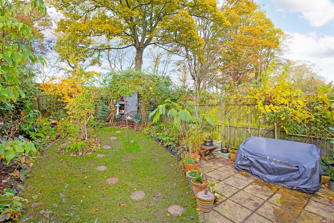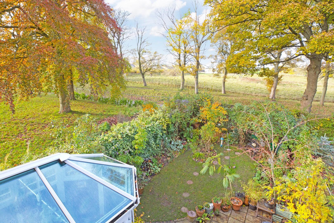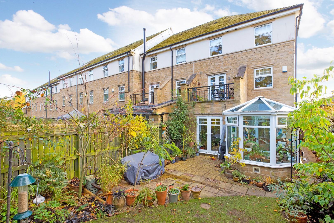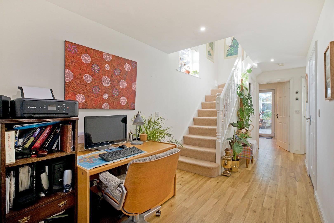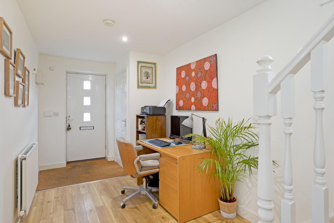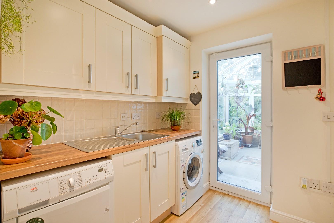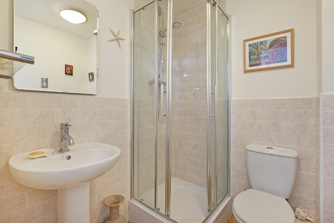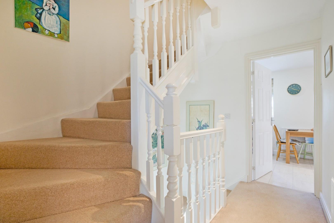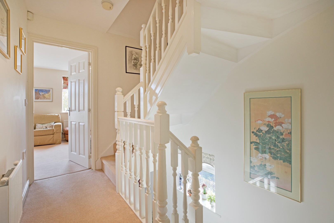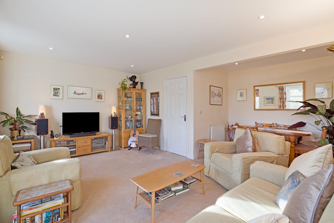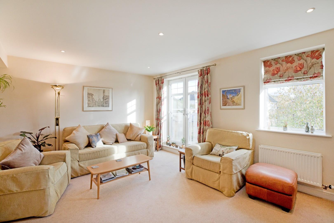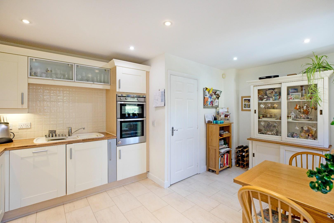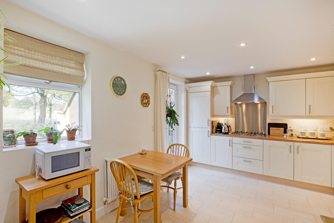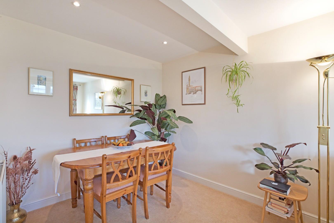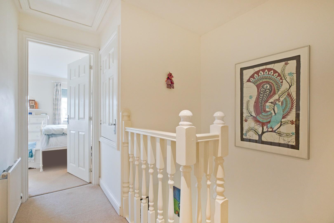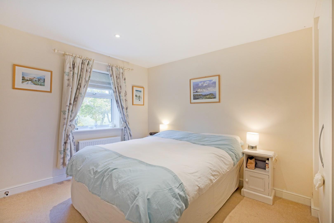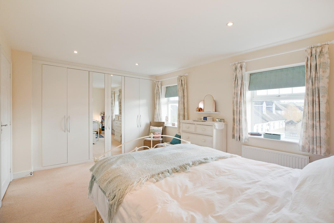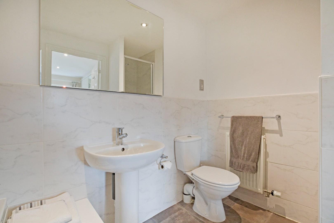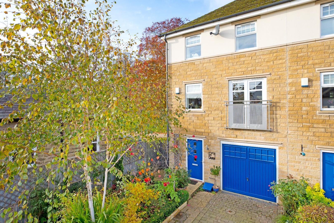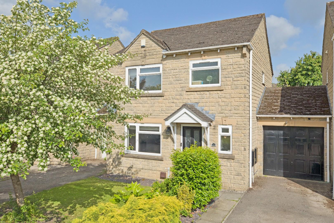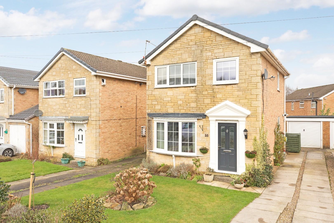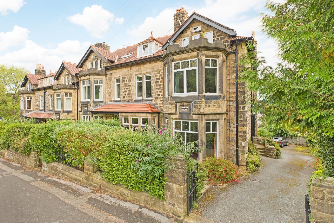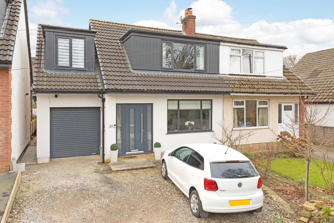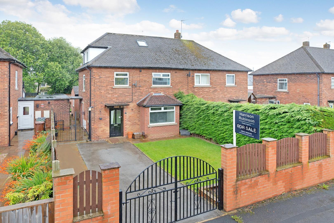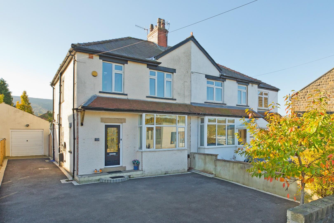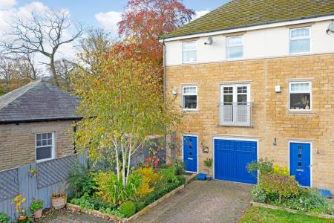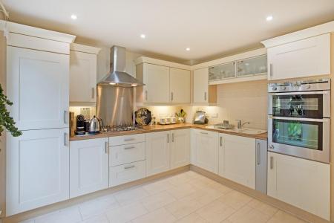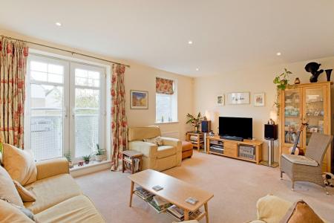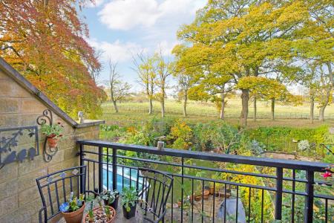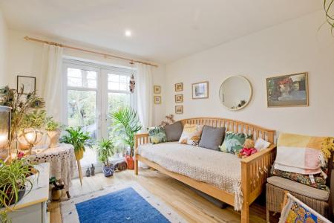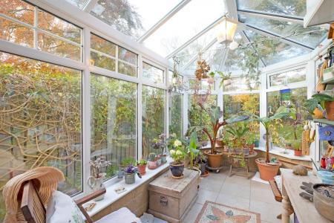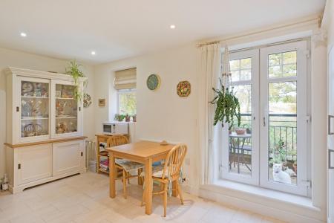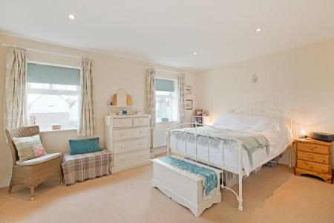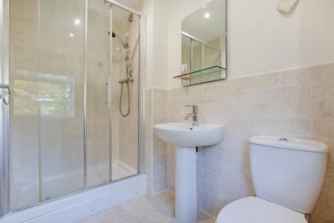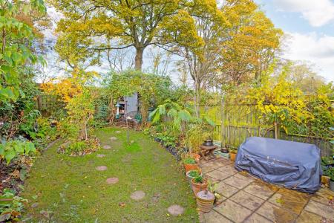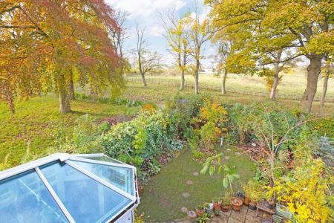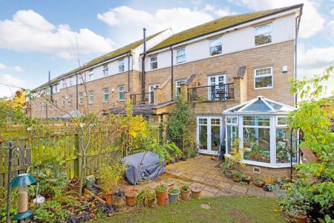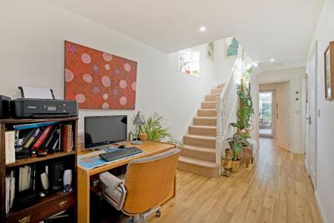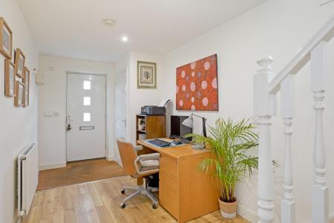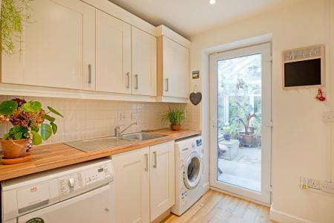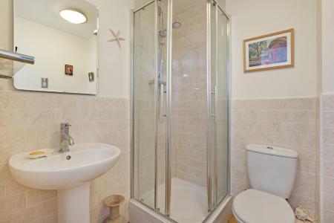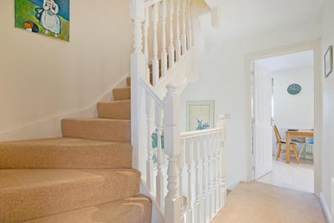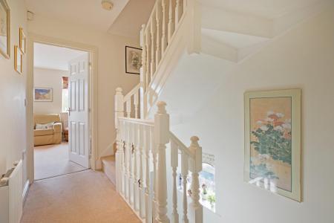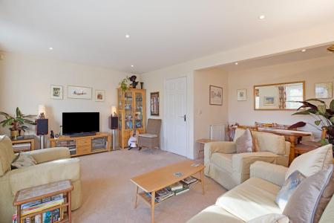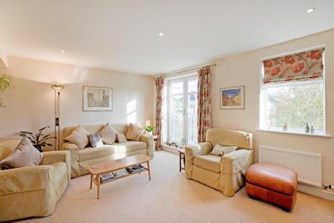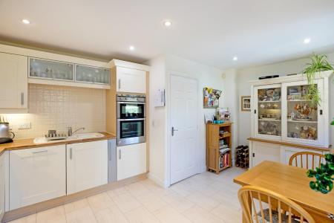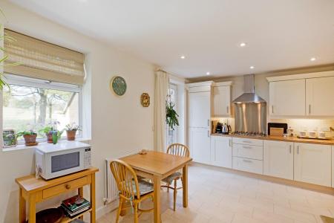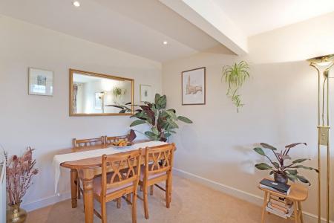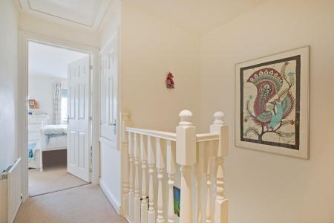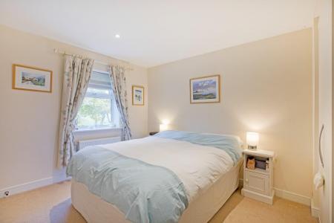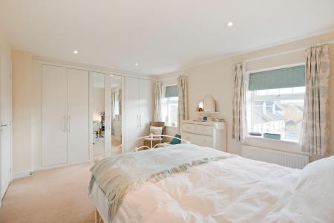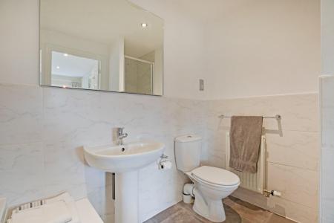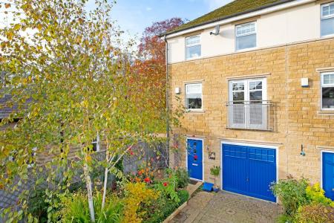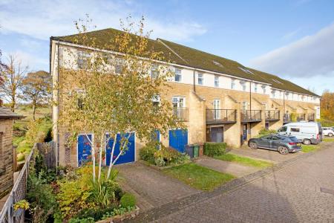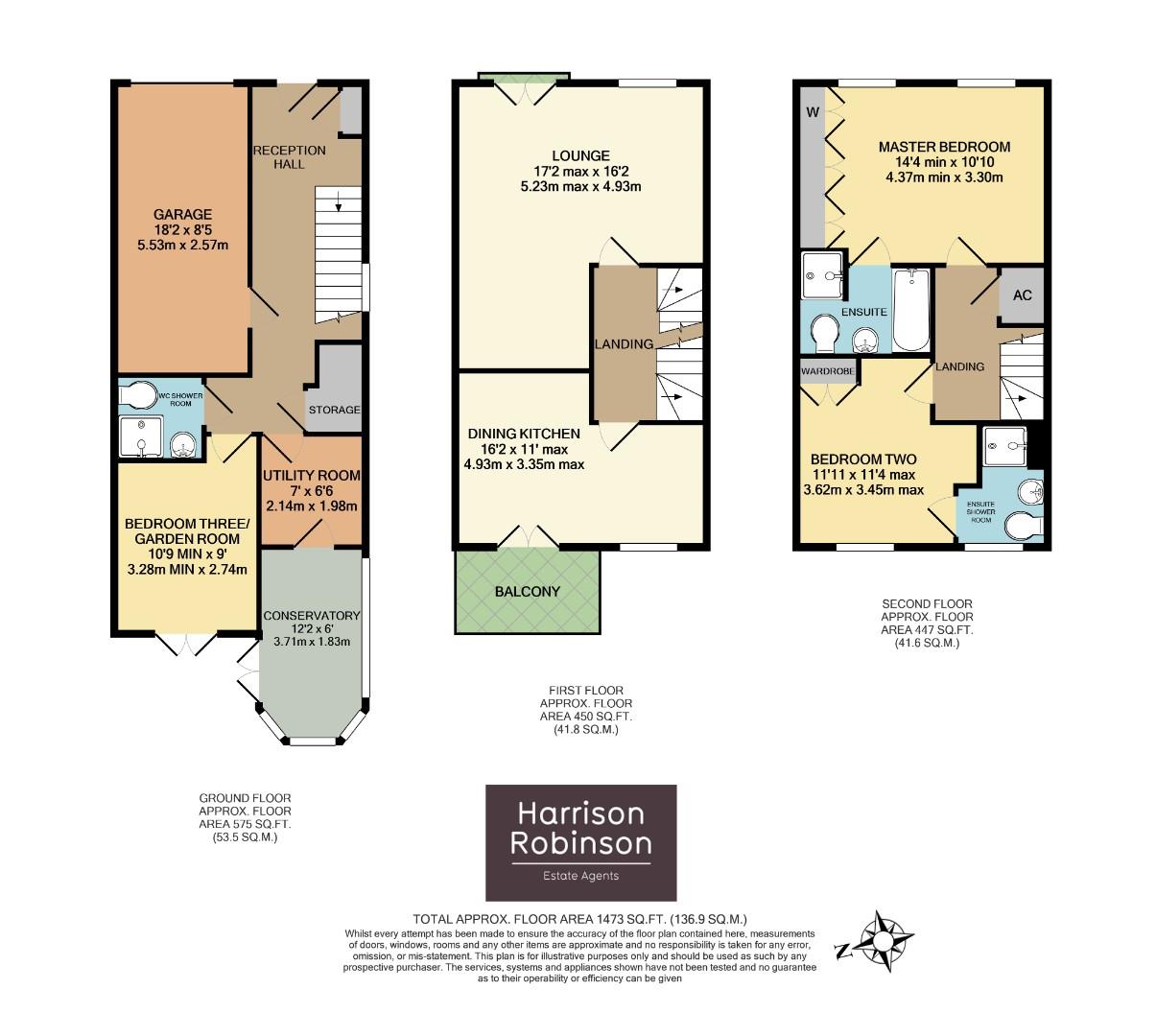- Three Double Bedroom End Townhouse
- Smartly Presented Throughout
- Two Reception Rooms
- Three Bathrooms Including Two En Suites
- Dining Kitchen Enjoying A Lovely Open Aspect To Rear
- Integral Single Garage
- Lovely Open Aspect Over Fields To Rear
- Walking Distance To Excellent Schools And Train Station
- Close To Village Amenities
- Council Tax Band E
3 Bedroom Townhouse for sale in Menston
A very well presented, three double bedroom, end townhouse with dining kitchen, two reception rooms and two bedrooms with en suite facilities. The property enjoys a delightful, south west facing garden with a lovely open aspect to the rear over fields. This is a great property for families and people looking to downsize alike.
On the ground floor one finds a welcoming and spacious reception hall with doors leading into a lovely garden room/bedroom three with double glazed patio doors opening into the garden, a three-piece shower room, the integral single garage with power and lighting and two, useful storage cupboards. A conservatory off the utility room completes the ground floor accommodation and is a lovely spot to sit and enjoy the vista over the garden. On the first floor there is a lovely dining kitchen with double glazed patio doors with a Juliet balcony enjoying a fantastic view across open fields and the spacious lounge to the front of the property, again with Juliet balcony and patio doors and with ample room for a family dining table and comfortable furniture. To the second floor one finds two double bedrooms, both served by well presented en suites, enjoying open views across fields to the rear and both having fitted wardrobes. Outside the property has a block paved driveway to the front with an area of mature planting with an attractive, silver birch tree whilst to the rear one finds a delightful, very private, south west facing garden with area of level lawn, paved patio area, ideal for al-fresco dining, and with attractive, well stocked borders. This is a charming, quiet spot, a lovely garden to relax, entertain and for children to play safely.
The Menston High Royds development benefits from communal grounds creating an open parkland feel and extend to around 200 acres and include tennis courts, a cricket pitch, ponds and bridleways to explore, while the location, on the periphery of Menston village, gives excellent road access into the region's business centres. Menston railway station is within walking distance of the property and there are frequent services throughout the day into the cities of Leeds and Bradford with onward connections from Leeds into London Kings Cross. Whilst being an ideal base for the commuter, High Royds is also readily accessible to beautiful, open countryside. Menston benefits from access to excellent primary and high schools locally.
The original properties on High Royds have been architecturally breathed on creating an eclectic mix of the magnificent original Victorian features with modern contemporary styling to create highly desirable properties of all sizes.
With GAS FIRED CENTRAL HEATING and DOUBLE GLAZING THROUGHOUT and with approximate room sizes the property comprises:
Ground Floor -
Reception Hall - An entrance door with three glazed panels opens into a welcoming entrance hall with wood effect, Amtico flooring and practical matting by the door. Doors open into the integral garage, shower room, garden room/bedroom three and utility room. Two cupboards provide useful storage. A carpeted staircase with white timber balustrading leads up to the first floor landing. Downlighting, radiator, ample room for furniture or ideal as a home office.
Bedroom Three/Garden Room - 3.28 x 2.74 (10'9" x 8'11") - A second reception room/bedroom three to the rear of the property with double glazed patio doors leading out to the delightful, south west facing garden. Wood effect, Amtico flooring, radiator.
Utility Room - 2.14 x 1.98 (7'0" x 6'5") - Fitted with a range of cream, Shaker style base and wall units with stainless steel handles with one cupboard housing the recently installed central heating boiler. Space and plumbing for a washing machine and tumble dryer. Stainless steel sink and drainer with chrome mixer tap and tiled splashbacks. Wall shelving, extractor, radiator. Continuation of the wood effect. Amtico flooring, UPVC, double glazed door leading into:
Conservatory - 3.71 x 1.83 (12'2" x 6'0") - A light and airy room to the rear of the property, ideal to potter and enjoy the view over the garden. UPVC, double glazed patio doors and windows allow an abundance of natural light. Tiled flooring, ceiling light.
Wc/Shower Room - A three-piece shower room with low-level w/c, pedestal handbasin with chrome mixer tap and corner shower cubicle with thermostatic shower and glazed screens. Wood effect, Amtico flooring, attractive wall tiling to half height, extractor, radiator.
Integral Garage - 5.53 x 2.57 (18'1" x 8'5") - Accessed from the hallway, an integral, single garage with power, lighting and electric, up and over door providing invaluable storage.
First Floor -
Landing - A return carpeted staircase with double glazed window to the side elevation, affording a lovely leafy aspect and with white timber balustrading, leads up to the first floor landing, where doors open into the dining kitchen to the rear and a spacious lounge to the front of the property. Carpeted flooring, radiator. A second staircase leads to the upper floor of the property.
Dining Kitchen - 4.93 x 3.35 (16'2" x 10'11") - A smartly presented dining kitchen to the rear elevation fitted with a range of cream, Shaker style base and wall units with stainless steel handles wood effect work surfaces and tiled splashbacks. Integrated appliances include two electric ovens, dishwasher, five ring gas hob with stainless steel splashback with extractor over and fridge freezer. A one and a half bowl inset sink with chrome mixer tap, patio doors leading to a delightful balcony overlooking open fields and the rear garden. A further window allows ample natural light. Space for a dining table, tile effect, Amtico floor tiling, radiator, downlighting. This is a lovely, light and airy sociable room, ideal for entertaining family and friends.
Lounge - 5.23 x 4.93 (17'1" x 16'2") - A comfortable and spacious lounge to the front of the property with double glazed window and double glazed patio doors with Juliet balcony looking out into the cul de sac. Carpeted flooring, downlighting. Two radiators, ample room for a dining table and comfortable sofas and chairs.
Second Floor -
Landing - A second, return, carpeted staircase with white timber balustrading leads up to the top floor landing. Doors open into two double bedrooms, both served by ensuites, and there is a useful, deep airing cupboard. Carpeted flooring, radiator. Hatch with fitted, pull down ladder gives access to the part boarded attic space.
Bedroom Two - 3.62 x 3.45 (11'10" x 11'3") - A good sized double bedroom to the rear of the property with a double glazed window overlooking the pretty garden and across to the field and countryside beyond. Carpeted flooring, fitted wardrobe, radiator, door into:
En Suite Shower Room - A lovely ensuite shower room with low level w/c, pedestal handbasin with chrome mixer tap and mirror over and shower cubicle with thermostatic shower and sliding glazed door. Tile effect vinyl flooring, attractive metro tiling to half height, double glazed window, again overlooking the rear garden and over the fields beyond.
Master Bedroom - 4.37 x 3.30 (14'4" x 10'9") - A spacious double bedroom to the front elevation with two, double glazed windows enjoying lovely, long distance views across to the Chevin. Carpeted flooring, radiator, fitted wardrobes. Door into:
En Suite Bathroom - A good sized, four-piece ensuite bathroom with low-level w/c, pedestal handbasin with chrome mixer tap and large wall mirror over. Panel bath with chrome taps, separate shower cubicle with thermostatic shower and large, marble effect, wall tiling. Radiator, downlighting, extractor. Tile effect, vinyl flooring.
Outside -
Garden - To the front the property is set back from the road with a block paved driveway, providing parking for one vehicle, and an area with mature planting bound by smart fencing. A paved pathway leads to the entrance door and also around the side of the property to the rear garden. To the rear one finds a delightful, level, south west facing garden with an area of lawn with mature, attractive borders and a good sized, paved patio area, perfect for al-fresco dining and enjoying the sunshine and quiet surroundings.
Driveway Parking - A block paved driveway in front of the single garage provides parking for one vehicle.
Property Ref: 53199_32723706
Similar Properties
Far Mead Croft, Burley In Wharfedale
3 Bedroom Link Detached House | £415,000
A well presented, spacious, three bedroom link detached house with dining kitchen, two reception rooms, level west facin...
Sandholme Drive, Burley In Wharfedale, Ilkley
3 Bedroom Detached House | £415,000
This wonderful, three bedroom, detached house is immaculately presented in a fabulous, contemporary style and enjoys a s...
2 Bedroom Apartment | Guide Price £410,000
A generously proportioned, characterful, two double bedroom ground floor apartment with brand new breakfast kitchen, lar...
3 Bedroom Semi-Detached House | Guide Price £420,000
An extended and beautifully presented, three double bedroom, semi detached house with fabulous dining kitchen with patio...
Midgley Road, Burley In Wharfedale, Ilkley
4 Bedroom Semi-Detached House | £420,000
This most spacious, four bedroomed, semi-detached, family home benefits from sizeable gardens, driveway parking and a co...
3 Bedroom Semi-Detached House | Offers Over £420,000
An extended, spacious, three bed semi detached house with open plan living dining kitchen, good sized south facing garde...

Harrison Robinson (Ilkley)
126 Boiling Road, Ilkley, West Yorkshire, LS29 8PN
How much is your home worth?
Use our short form to request a valuation of your property.
Request a Valuation
