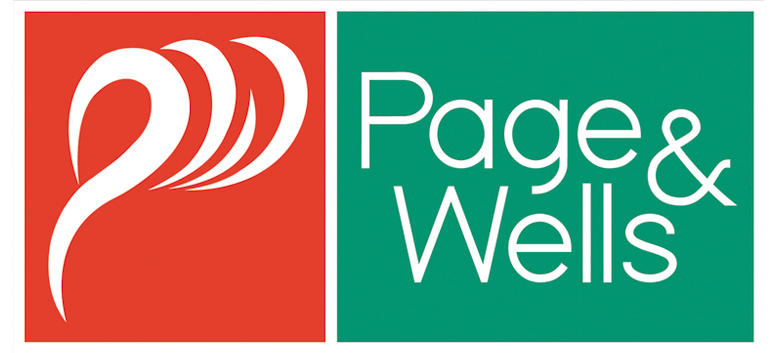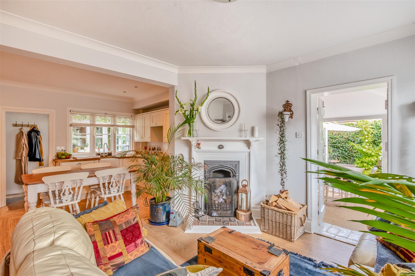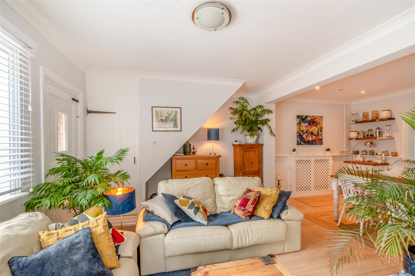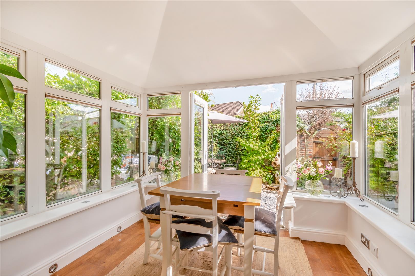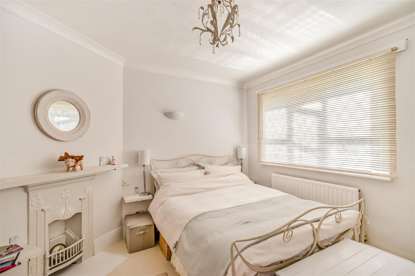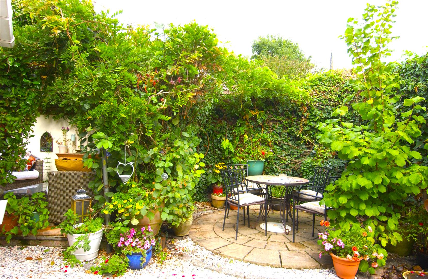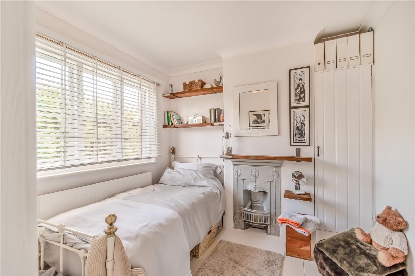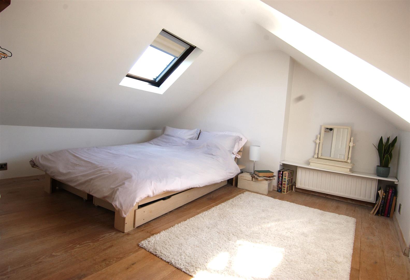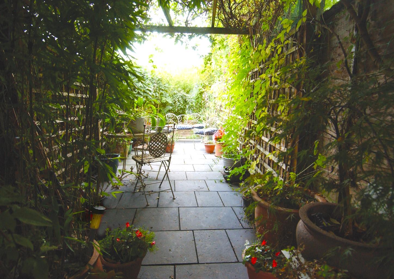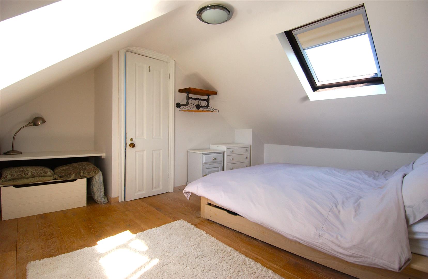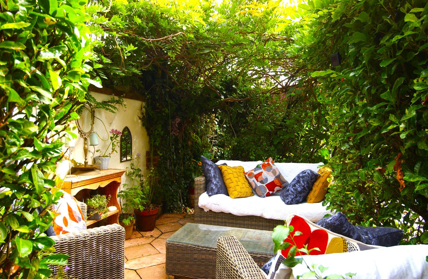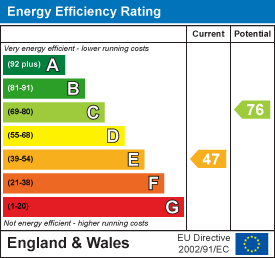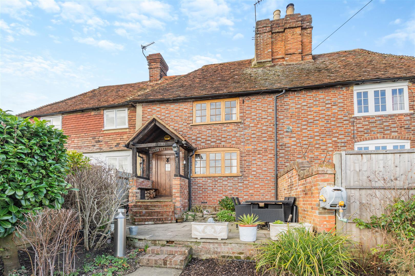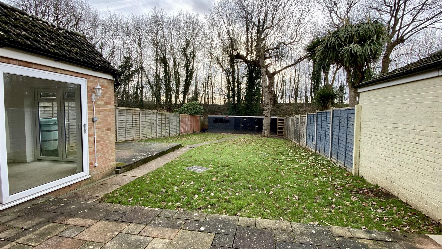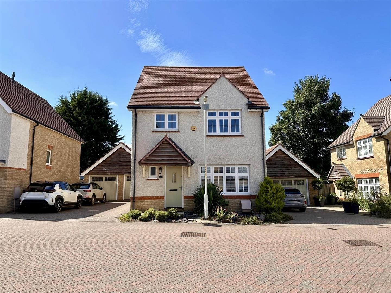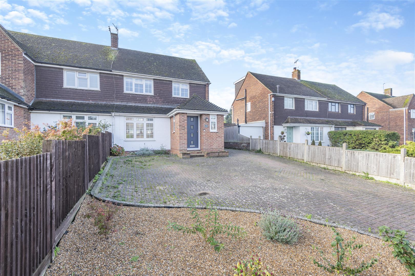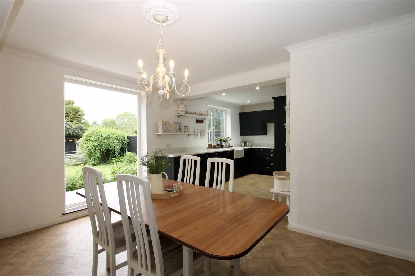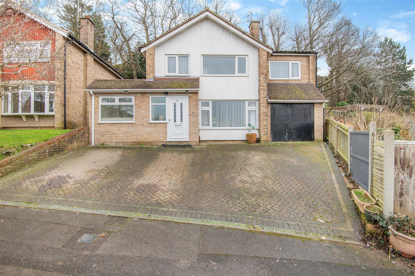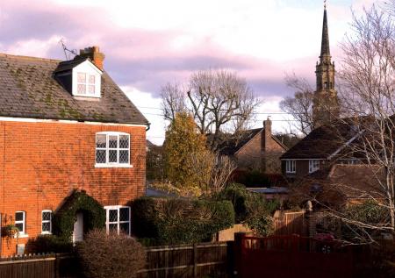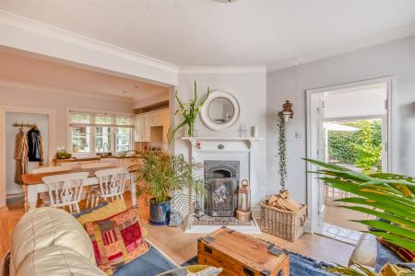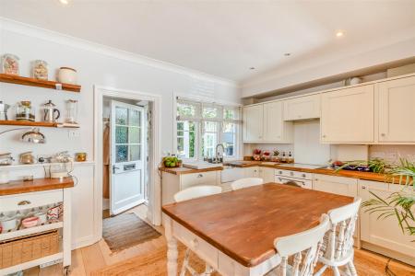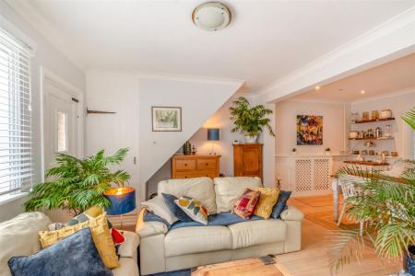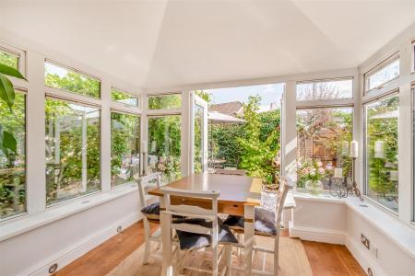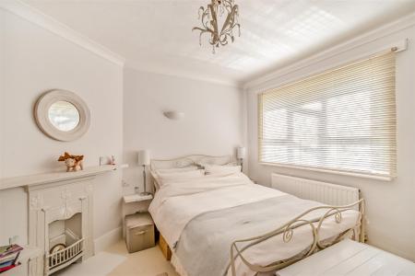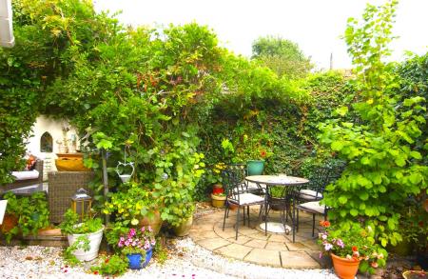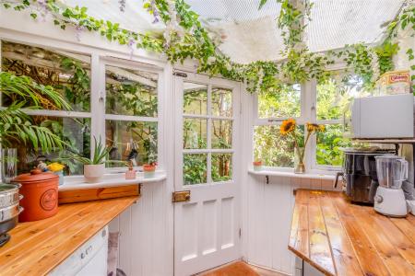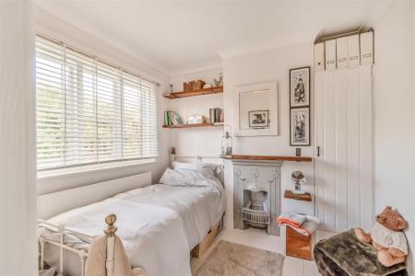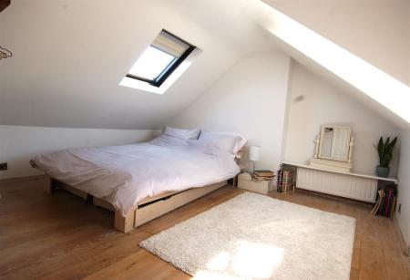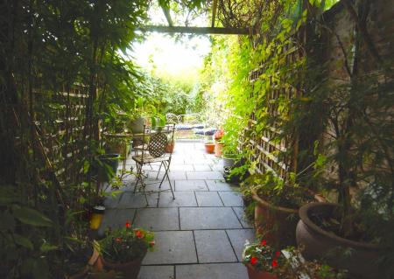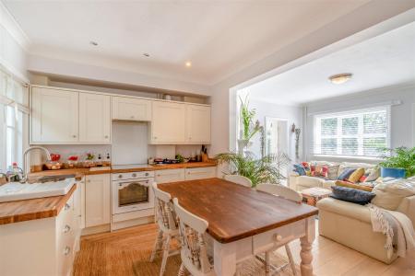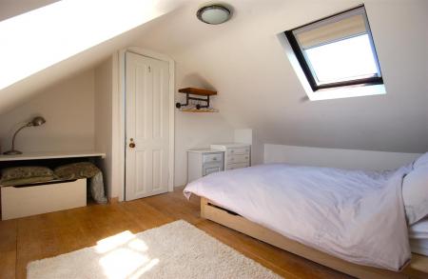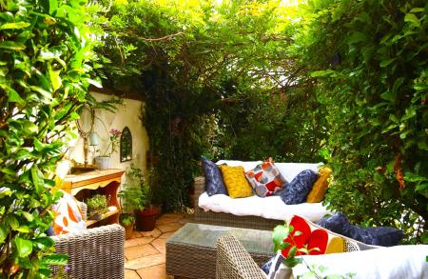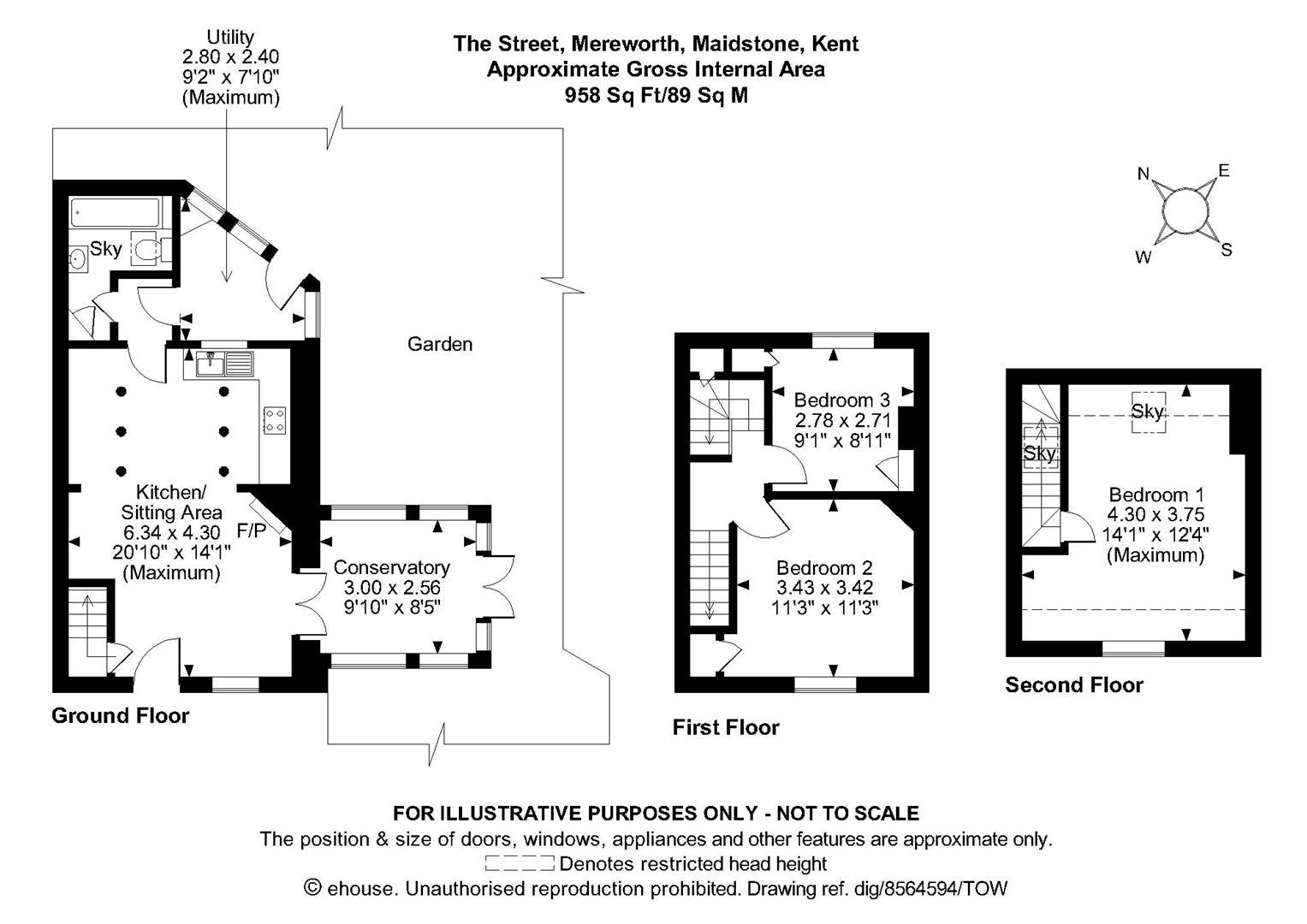- Beautifully Presented & Charming Semi Detached Cottage
- Three Bedrooms
- Accommodation Over 3 Floors
- Impressive Open Plan Living Room & Kitchen/Diner
- Ground Floor Bathroom with Vaulted Ceilings
- Garden Room
- Utility
- Off Street Parking
- Private & Established Courtyard Garden
- Located in The Popular Village of Mereworth
3 Bedroom Semi-Detached House for sale in Mereworth
A charming and beautifully presented period 3-bedroom semi-detached property located in the heart of the picturesque and much sought-after village of Mereworth with its distinctive church spire dominating the skyline and surrounding countryside. The property is situated in an ideal location in the village for exploring and enjoying picturesque walks and excellent wineries, while walking distance to all of the village amenities.
The property has benefited from many improvements which encompass; open-plan living, and sky-lite & vaulted ceiling, to create a bright, modern and naturally lit living space spread across three floors. Its period charm is retained with an open fireplace in the main living area with two of the bedrooms boasting original attractive ornamental fireplaces.
The accommodation is well-planned with a centrally positioned Open-plan living room, dining room and kitchen leading into a Garden Room with an insulated temperature-regulating roof providing all year-round usage for either dining or further lounge space, further enhanced with an independent heating and cooling system. Along with double-glazed, double doors leading into the garden. To the rear of the central living area is a utility room with a second access to the wrap-around gardens. The refurbished bathroom extension boasts a vaulted ceiling with a skylight, spa bath and underfloor heating.
On the first floor, you will find two bedrooms, The front of which, offers delightful countryside views. On the second floor; The third bedroom with solid oak flooring extends the length and breadth of the property with a dormer window at the front and a Velux window to the rear, ensuring plenty of natural light.
Externally, and forming part of the property's land there is a private dedicated car parking space. Immediately leading to the property's side gate. (Not shown on plans) On entering through this brick arched doorway you will find yourself in idyllic courtyard gardens.
Local Information On Mereworth - The village of Mereworth is known for its beautiful countryside and charming surroundings. The village is home to many period buildings and historic landmarks, including the Grade I-listed Mereworth Castle.
Mereworth has many amenities for its residents: These include a village hall, cricket and sports field and newly constructed play and exercise area. In addition there is a primary school, two excellent wineries and a local pub. All located within walking distance of the property.
The surrounding countryside offers stunning landscapes and opportunities for outdoor activities with rolling hills, fields, and woodlands.
The nearby area of Kings Hill (5 minutes by car) provides additional amenities with major supermarkets including Waitrose, doctors and dentists, restaurants and, a community centre offering a wealth of activities.
West Malling offers a fine selection of day-to-day boutique shops, bars and restaurants, beauty rooms, a pharmacy and a Tesco Express along with a mainline train station with services to London Victoria and Charing Cross. The village has a bus service to Maidstone, Tonbridge and Tunbridge Wells and train services to London.
Overall, this property in Mereworth offers a peaceful and idyllic setting with a rich history and a range of amenities for its residents and visitors.
Additional Information - Freehold
Council Tax Band D
EPC Rating: E
Gas Fired Central Heating
Bathroom extension boasts a vaulted ceiling with skylight, spa bath and underfloor heating (under Floor Heating Installed 2022)
Architectural drawings for a second bathroom on the first floor are included for use and included in the price after the present owner was granted planning permission which was unsed in 2015 and now lapsed.
Externally The gardens are particularly noteworthy and are connected by a floral archway and set on two levels and the seating/dining areas are draped with a mature Wisteria arbour. Providing a peaceful and private outdoor space while relaxing to the sound emanating from the water feature.
The gardens further wrap around the side and rear of the property leading to a flowered Pergola and additional seating area, with a small grass and flowered area allowing for ample opportunities to relax and enjoy the tranquillity of the surroundings. (Not shown on plans)
Property Ref: 3221_32696948
Similar Properties
Chapel Street, Ryarsh, West Malling
2 Bedroom House | Offers Over £475,000
ENCHANTING 2/3 BEDROOM COTTAGE nestled in the picturesque village of Ryarsh, West Malling, this cottage on Chapel Street...
Gorse Crescent, "Holtwood Area", Ditton, ME20 6EU
3 Bedroom Detached House | Guide Price £475,000
SOLD BY PAGE & WELLS, LARKFIELD.A 3/4 bedroom detached home on a great size plot. AMPLE DRIVEWAY to the front, integral...
Albion Drive, Larkfield, Aylesford
4 Bedroom Detached House | Offers Over £465,000
CHAIN FREE / 4 Bedroom Detached Family HomeThis beautifully decorated and maintained DETACHED house stands proudly in th...
4 Bedroom Semi-Detached House | Offers in excess of £485,000
OFFERS OVER £485,000.This well presented, extended four bedroom semi-detached home could be an ideal place for a growing...
4 Bedroom Detached House | £500,000
FABULOUS DETACHED CHAIN FREE 4 bedroom chalet bungalow which has been renovated and improved to perfection.This home has...
Primrose Drive Ditton, Aylesford
6 Bedroom Detached House | Guide Price £550,000
This generously sized detached family home is situated in an elevated position in Ditton, offering stunning views toward...
How much is your home worth?
Use our short form to request a valuation of your property.
Request a Valuation
