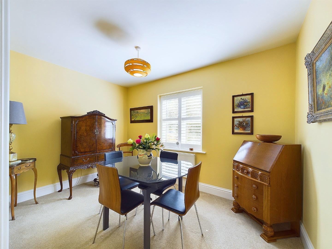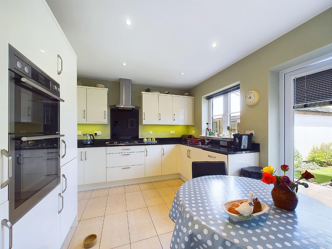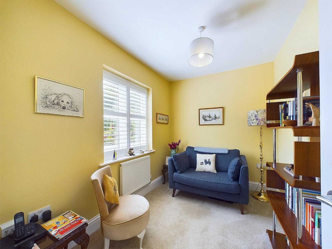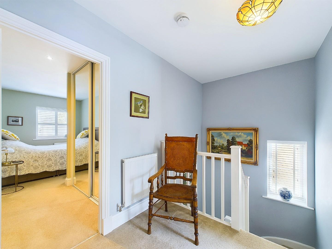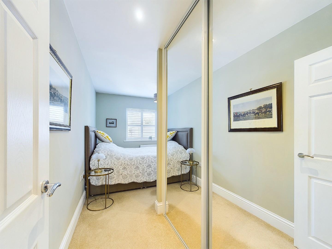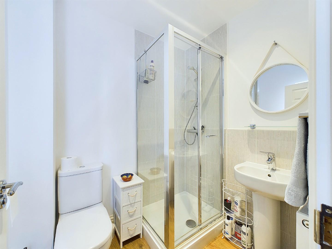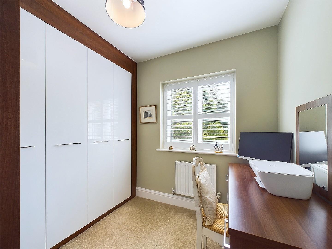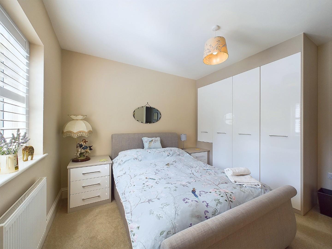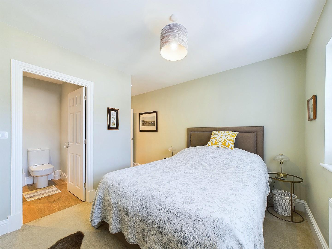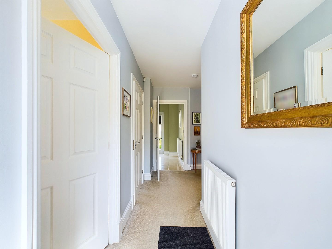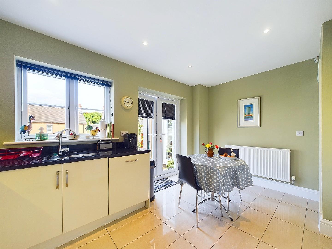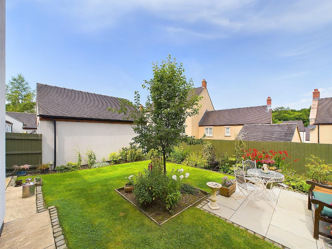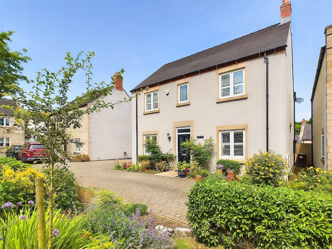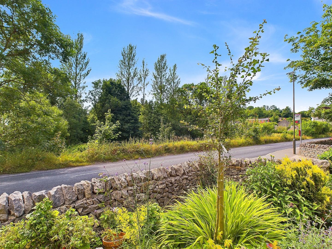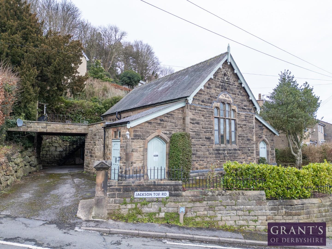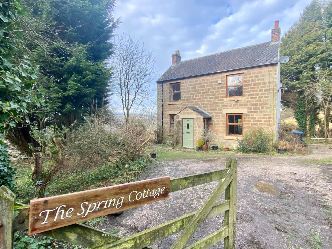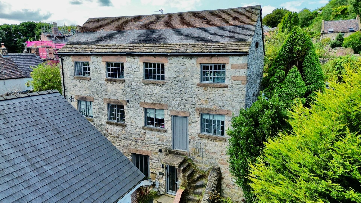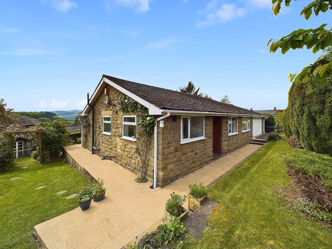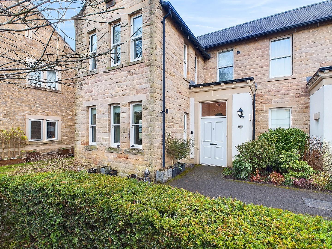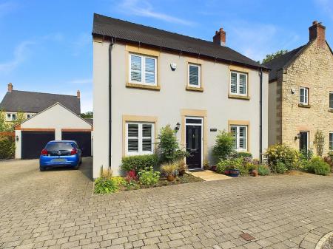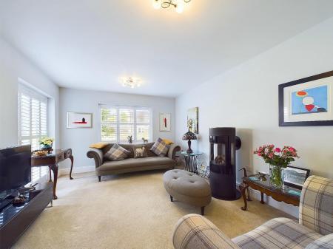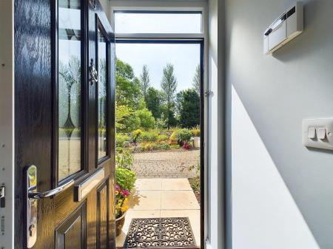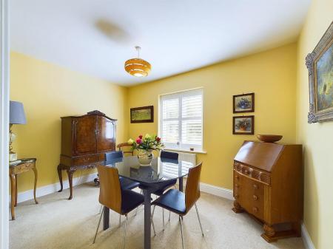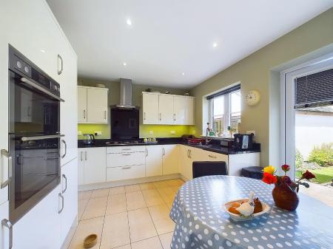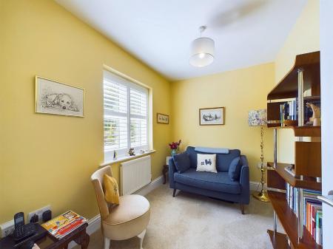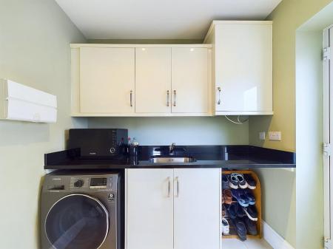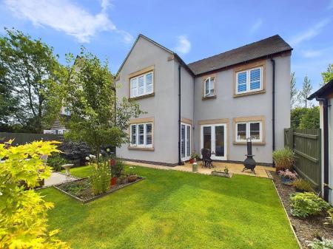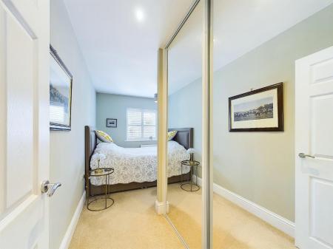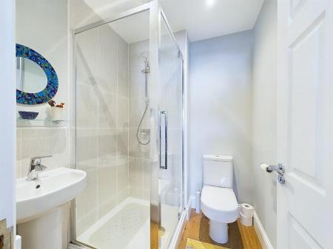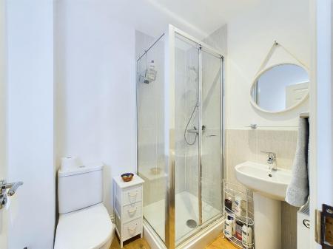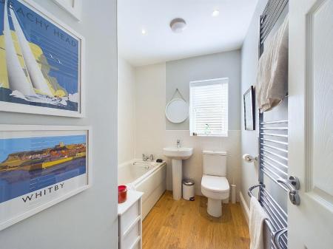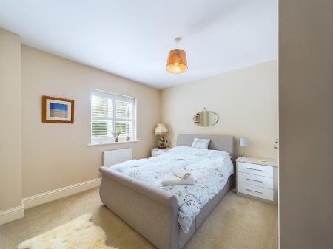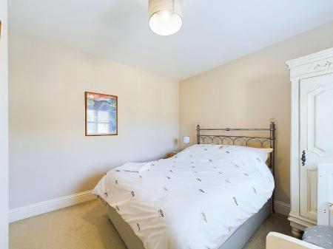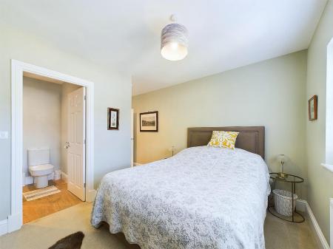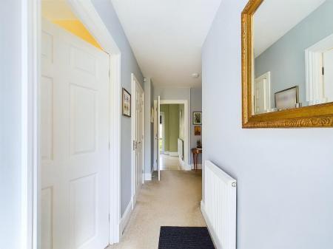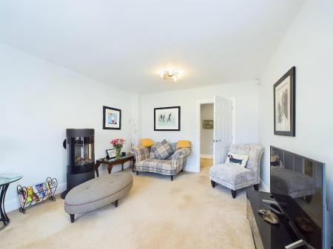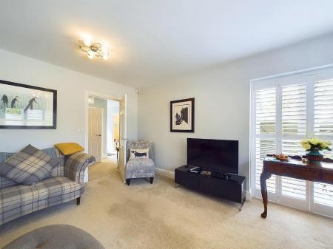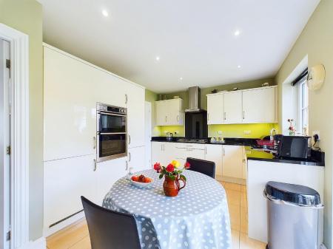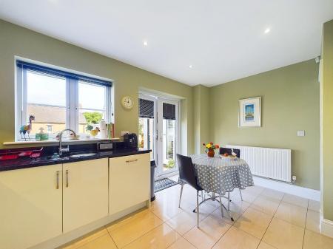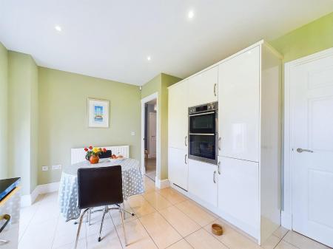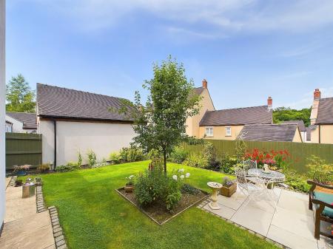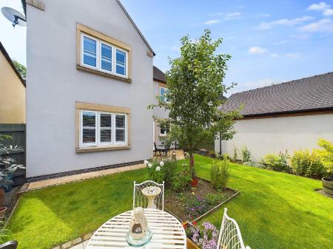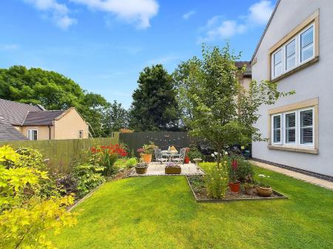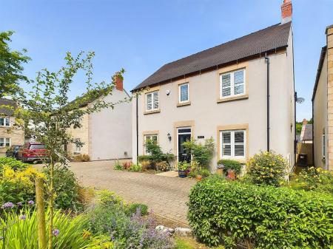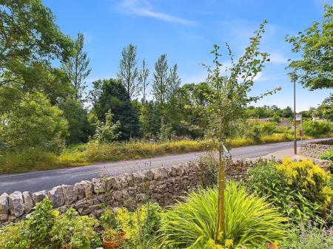- Four Bedroom Detached
- Extremely Well Presented Throughout
- Two Ensuite Shower Rooms
- Three Reception Rooms
- Sought After Location
- High End Kitchen With Granite Worktops and Quality Appliances
- Viewing Highly Recommended
- Virtual Tour Available
- Energy Rating "B"
4 Bedroom Detached House for sale in Middleton By Wirksworth
We are delighted to offer For Sale this impressive four bedroomed detached home located in the popular development of Hopton Rise, Middleton By Wirksworth. This home. completed in 2017 and therefore has the remainder of a 10 Yr NHBC Warranty, is extremely well presented throughout. The property benefits from gas central heating, double glazing and the accommodation comprises; entrance hall, guest's cloakroom with WC, breakfast kitchen, utility room, dining room, family room/study and a spacious sitting room. On the first floor is a family bathroom and four good sized bedrooms with en suite shower rooms to the two largest. There is a pleasant lawned garden with paved patio area to the rear and a single garage with a block paved driveway for at least two vehicles. Viewing Highly Recommended. Virtual Tour Available.
The Location - Hopton Rise at Porter Lane is conveniently located less than a mile from the centre of Wirksworth and less than 5 miles from Matlock. It is approximately 15 miles from Derby to the South or Chesterfield to the North and within 26 miles you can be in Sheffield or Nottingham city centres. The area boasts a friendly and welcoming community with a vibrant atmosphere and is an ideal location for this range of contemporary designed homes. The homes at Hopton Rise have been carefully planned and designed with sympathy to preserve the natural integrity of the village and to comply with the conservation area requirements.
Ground Floor - The stone paved pathway through the flowering foregarden leads up to the leaded, part glazed uPVC double glazed door which opens into the
Entrance Hallway - With stairs leading up to the first floor, having a deep understairs cupboard with hooks for coats and hats etc (measuring approximately 1.64m x 0.82m) and panelled doors opening to the rooms on the ground floor.
Study / Family Room - 3.24m x 2.14m - Having a number of potential uses with a double glazed window and Plantation-style louvre blinds to the front aspect.
Guest's Cloakroom & Wc - 1.58m x 0.98m - With a white suite comprising pedestal sink and dual flush WC.
Dining Room - 3.59m x 2.51m - A good sized reception room with ample space for a family-sized dining table and chairs. There is a double glazed window to the front aspect with fitted Plantation-style louvre blinds.
Sitting Room - 4.80m x 3.60m - This spacious reception room has windows to the rear overlooking the garden and French doors to the side opening out to the paved patio area. There is a contemporary, gas powered, log-effect stove, a pleasing focal point. TV & Satellite connections.
Breakfast Kitchen - 4.38m x 3.09 m (max) - With polished ceramic tiled flooring and inset spotlights to the ceiling, this is a stunning kitchen fitted with a stylish range of soft closing wall, base and drawer units with contrasting black granite work surfaces over. There is an inset one and a half bowl sink with swan neck mixer tap beneath the window which overlooks the rear garden. Integrated appliances include the eye level double electric oven, five ring gas hob with stainless steel extractor over, dishwasher, fridge and freezer. Ample space is available for a dining table and chairs if required and from the dining area, French doors open onto the patio. A door opens to the
Utility - 2.14m x 1.58m - With matching units to those in the kitchen, again with the black granite work surface and and an inset single bowl stainless steel sink. A part glazed door to the side opens to the exterior of the property.
First Floor - The stairs leading up from the entrance hall reach the
Landing - With a window to the side aspect, this is a good sized space. There is access to the loft and a built-in cupboard housing the pressurised hot water cylinder. Panelled doors open to the four bedrooms and the family bathroom.
Bedroom One - 4.78m x 3.60m (max) - On entering this room we pass a substantial fitted wardrobe with sliding mirrored doors. There is a window to the rear aspect overlooking the garden. A door opens to the
Ensuite Shower Room - 1.86m x 1.71m - A part tiled room fitted with wood-effect vinyl flooring and a suite comprising of a shower enclosure, pedestal sink and low flush WC,
Bedroom Two - 4.46m x 3.37m (max) - Another good sized double bedroom with a window to the rear aspect and a door opening to the
Ensuite Shower Room - 1.90m x 1.59m - With an opaque glass window to the rear aspect, part tiled with a suite comprising of a shower enclosure, pedestal sink and low flush WC,
Bedroom Three - 3.54m x 3.24m - Another double bedroom with a window to the front aspect and fitted Plantation-style louvre blinds, bespoke-fitted "Sharps" wardrobes with hanging rails and built-in drawers.
Bedroom Four - 2.71m x 2.50m - Currently used as a home office and dressing room as we have bespoke-fitted "Sharps" wardrobes with hanging rails and built-in drawer units. There is a window to the front aspect with Plantation-style louvre blinds.
Family Bathroom - 1.97m x 2.50m (max) - This part tiled bathroom is fitted with a white three piece suite comprising panelled bath, pedestal sink and low flush WC. There is an opaque glass window to the front aspect and a chrome heated towel rail.
Outside - To the rear of the property is a paved patio area and then a lawned garden with borders well stocked with a variety of plants and trees. The vendors here have also created an additional paved seating area, ideal for enjoying the sunlight throughout the day. To the front of the property, across the shared block paved driveway, there is an additional section of garden which also has a variety of plants, ideal for butterflies and other insects. To the side of the property, there is a block paved driveway providing off road parking for at least two vehicles. This leads to the
Garage - 5.54m x 2.75m - This garage, a good size, has been plastered out and has inset lighting. There is and up and over door to the front.
Directional Notes - The approach from our Wirksworth Office is to travel towards Cromford bearing left at The Lime Kiln Public House as signposted for Middleton. Continue up the hill and at the crossroads turn right onto Porter Lane ( B5305 ) towards Cromford. The driveway for number 19 can be found after a short distance on the left hand side.
Annual Service Charge - Hopton Rise Management Company (HRMC) manage the common areas of the development. The fee for 2024 was £325. Further details are available on request.
Important information
Property Ref: 26215_33280931
Similar Properties
3 Bedroom Detached House | Offers in region of £425,000
We are delighted to offer for sale this truly unique and individual converted Victorian Chapel. This stone built propert...
3 Bedroom Detached House | Offers in region of £425,000
Spring Cottage is a spacious detached property located on the edge of the increasing popular market town of Wirksworth....
Market Place, Wirksworth, Matlock
3 Bedroom Townhouse | Offers in region of £425,000
This unique and characterful property, once a silk mill, has been beautifully transformed into a charming residential pr...
Chapel Lane, Holloway, Matlock
2 Bedroom Detached Bungalow | Offers in region of £450,000
Situated in a peaceful location close to the centre of the sought after and picturesque village of Holloway is this char...
3 Bedroom Detached Bungalow | Offers in region of £460,000
We are delighted to offer For Sale, this three bedroom detached, dormer bungalow which is located in the sought after vi...
St. Elphins Park, Darley Dale, Matlock
3 Bedroom Townhouse | Offers in region of £475,000
We are delighted to offer For Sale, this two/three bedroom townhouse located on this luxury retirement development at St...

Grant's of Derbyshire (Wirksworth)
6 Market Place, Wirksworth, Derbyshire, DE4 4ET
How much is your home worth?
Use our short form to request a valuation of your property.
Request a Valuation



