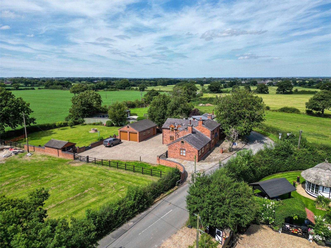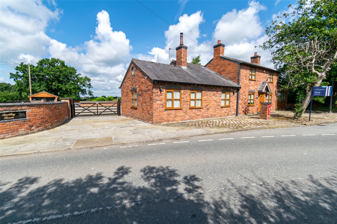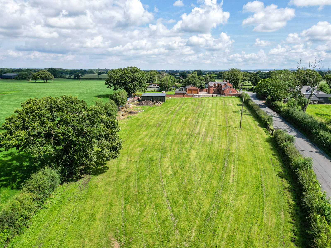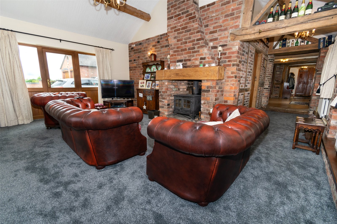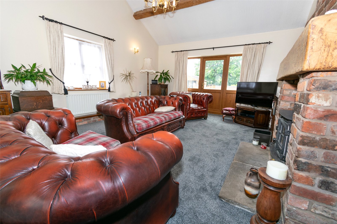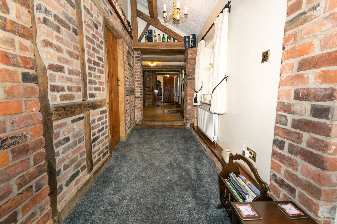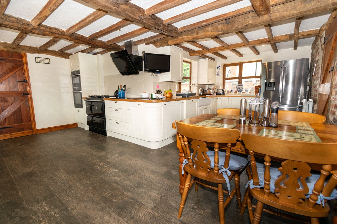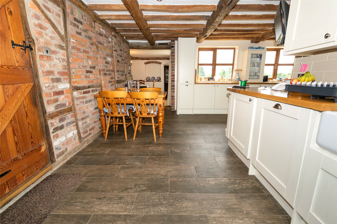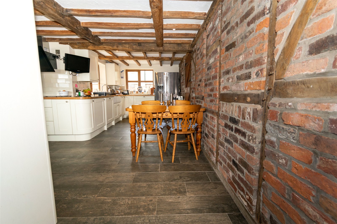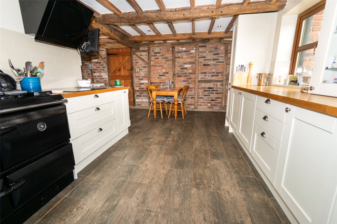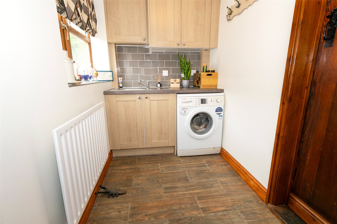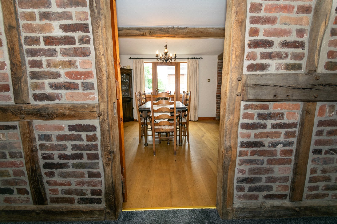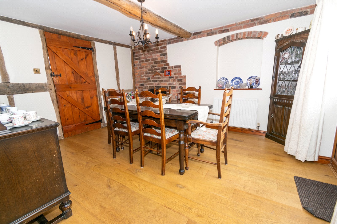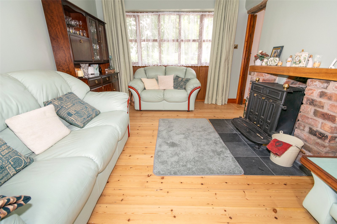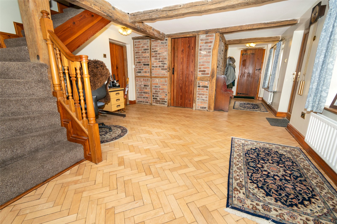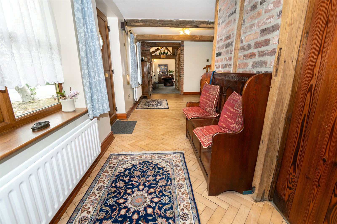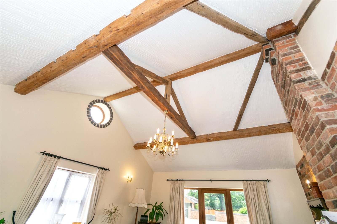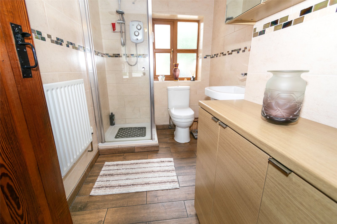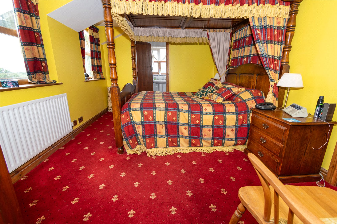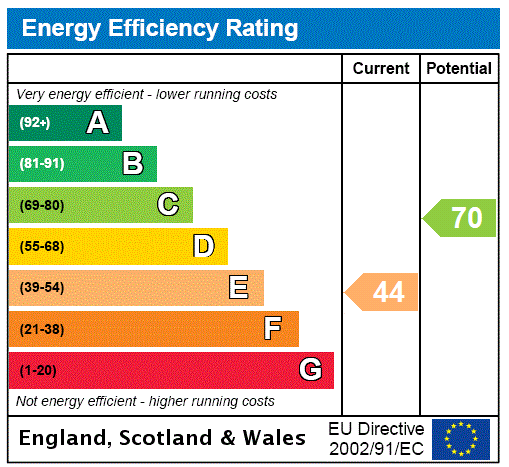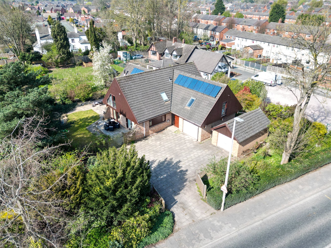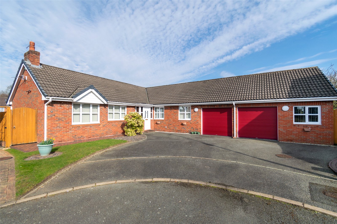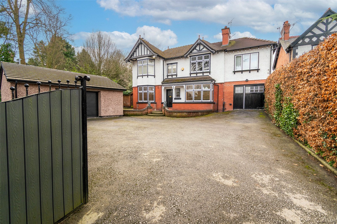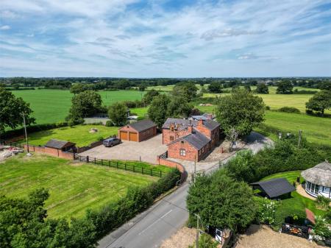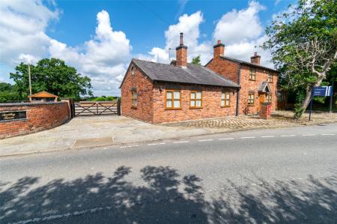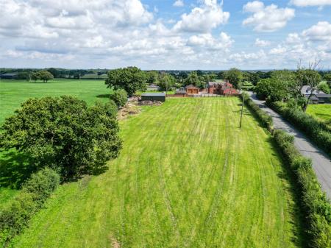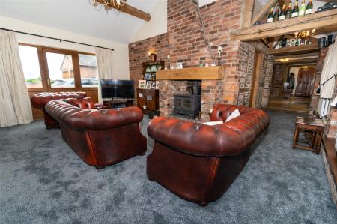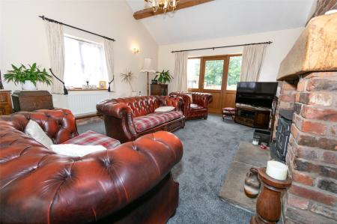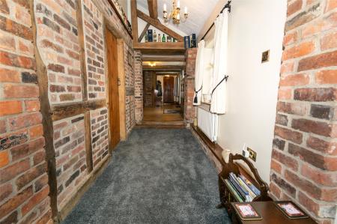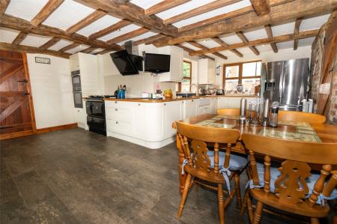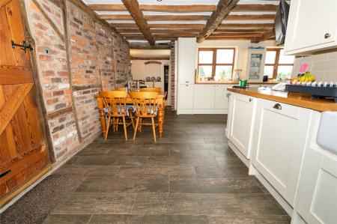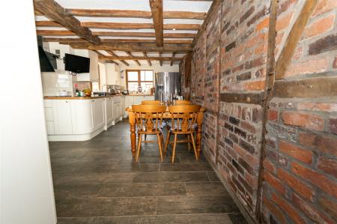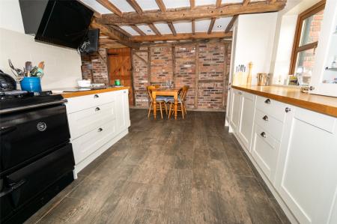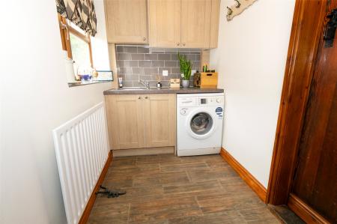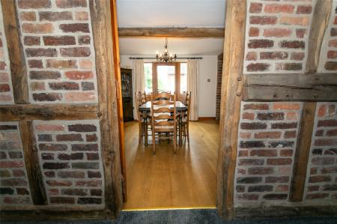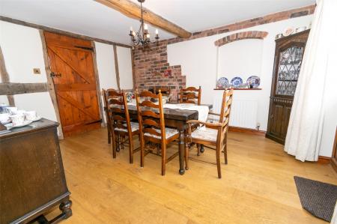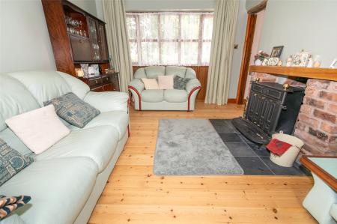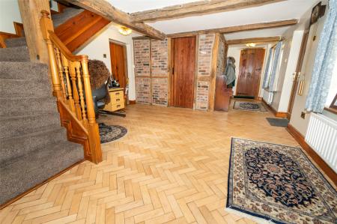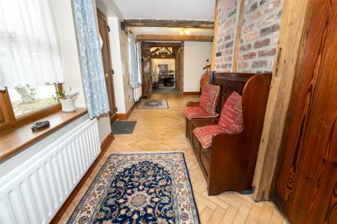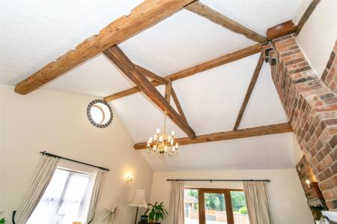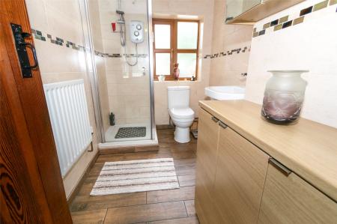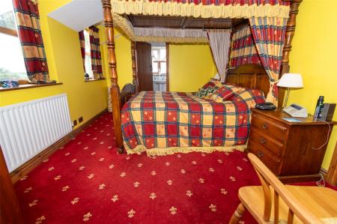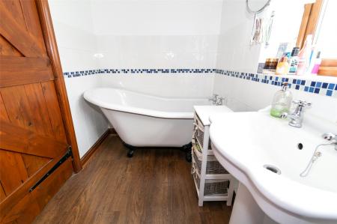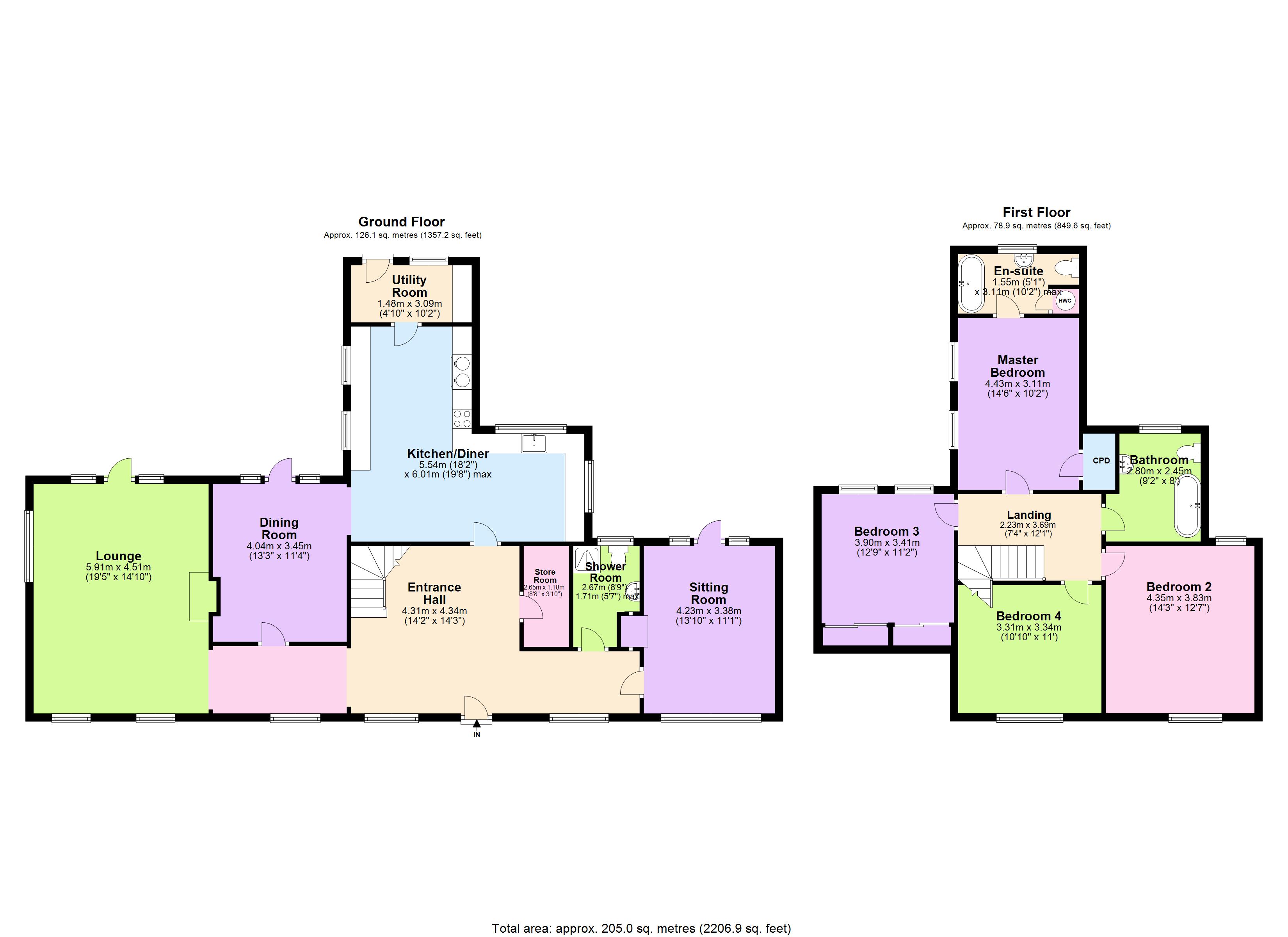4 Bedroom Detached House for sale in Middlewich
The picture-perfect character home! Smithy Farm is full of charm and character and occupies a mature and private plot extending to approximately 1.49 acres with various outbuildings and surrounding views over open countryside. The idyllic semi-rural location is great yet just a stone's throw from Hopley House farm shop and a short drive of the pretty village of Church Minshull as well as the facilities and amenities of Middlewich and Crewe with great road and rail connections. The substantial detached house offers spacious accommodation extending to 2207 Sq.ft and has been lovingly owned and much improved by the current owners with careful attention been paid to restore and retain its wonderful period features and perfectly blends modern fittings with the traditional features you will love. When you enter the property, you realise just how spacious the property is compared to others currently on the market, a large entrance hall allows access to the principal ground floor rooms, storeroom and a modern downstairs shower room as well as staircase rising to the first floor. Packed full of character with original parquet flooring, exposed beams, exposed brick work and half-timbered walls this grand entrance hall really sets the tone for what's to come. The lounge is a particular feature of the home with vaulted ceiling, exposed trusses and purlins and flooded with natural light thanks to three windows, feature high level porthole window and a door to the rear. An enormous chimney is a lovely feature housing a wood burner perfect for those cosy winter nights. Across the hallway is the old blacksmiths forge which is now a comfortable sitting room with dual aspect windows and again a lovely multi fuel stove. The formal dining room is a good size and the perfect place for entertaining. Located just off the dining room is the kitchen/diner which is the heart of any countryside home and that is the case here, packed with as much character as any room in the house with exposed beams, exposed brick and timber walls this spectacular kitchen/diner will not disappoint. The well fitted kitchen has an extensive range of shaker style units with ample worksurface, Belfast sink and Stanley range cooker. Like the other living spaces, the kitchen is light and bright thanks to four large windows. A practical utility room completes the ground floor accommodation. The generous proportions continue to the first floor where you will find the spacious master bedroom which benefits from an en-suite bathroom and walk in wardrobe along with stunning views over open countryside. There are three further double bedrooms and a superb family bathroom with roll top bath. Externally a driveway to the side provides off road parking for several vehicles and leads to the detached double garage with electric garage door and adjoining workshop and storeroom. The external features of this wonderful home are numerous, a good-sized garden provides the ideal place for outside entertaining with various seating areas and with a lovely private aspect. The adjoining paddock is mainly laid to lawn with various outbuildings which offer amazing potential and could be converted subject to obtaining the necessary consents. If you are looking for a semi-rural location, bags of living space, brimming with character features and fantastic private gardens Smithy Farm could be just the property for you!
• Traditional Detached Home
• Extensive Private Garden with Outbuildings & Paddock extending to 1.49 Acres
• Surrounding Views over Open Countryside.
• 4 Double Bedrooms with En-Suite to Master
• Stunning Character Features Throughout
• 3 Reception Rooms & Kitchen/Diner
• Semi-Rural Location yet within Close Proximity of Amenities
• Tenure: Freehold
• Council Tax Band: F
• Gross Internal Area: 205 Sq.Metres (2207 Sq.ft)
Ground Floor
Entrance Hall 14'2" x 14'3" (4.32m x 4.34m).
Lounge 19'5" x 14'10" (5.92m x 4.52m).
Dining Room 13'3" x 11'4" (4.04m x 3.45m).
Sitting Room 13'10" x 11'1" (4.22m x 3.38m).
Kitchen/Diner 18'2" x 19'8" Max (5.54m x 6m Max).
Utility Room 4'10" x 10'2" (1.47m x 3.1m).
Shower Room 8'9" x 5'7" Max (2.67m x 1.7m Max).
First Floor
Master Bedroom 14'6" x 10'2" (4.42m x 3.1m).
En-Suite 5'1" x 10'2" Max (1.55m x 3.1m Max).
Bedroom 2 14'3" x 12'7" (4.34m x 3.84m).
Bedroom 3 12'9" x 11'2" (3.89m x 3.4m).
Bedroom 4 10'10" x 11' (3.3m x 3.35m).
Bathroom 9'2" x 8' (2.8m x 2.44m).
Double Garage 21'6" x 19'5" (6.55m x 5.92m).
Workshop 8'2" x 12'6" (2.5m x 3.8m).
Store Room 8'2" x 6'7" (2.5m x 2m).
Tenure Freehold. For Sale by private treaty.
Local Authority & Tax Band Cheshire West & Chester. Council Tax Band: F
Services The property is connected to mains water and electric, the property has a new septic tank and Stanley range cooker providing heating. We have not tested any of the services.
Viewings Strictly by appointment. Please contact Townbridge Estate Agents to arrange your viewing.
Mortgage Advice We offer a fully independent mortgage and financial advice service. By our arranging an appointment to discuss your requirements, you will receive professional and independent mortgage advice that will be entirely appropriate to your own circumstances, may well save you money and speed up the whole transaction. Call our office to discuss your requirements.
Agents Notes These particulars whilst believed to be accurate are set out as a general outline only for guidance and do not constitute any part of an offer or contract. Intending purchasers should not rely on them as statements of representation of fact, but must satisfy themselves by inspection or otherwise as to their accuracy. All measurements quoted are approximate. We are unable to confirm the working order of any fixtures and fittings including appliances that are included in these particulars. No person in the firms employment has the authority to make or give any representation or warranty in respect of the property.
Important Information
- This is a Freehold property.
Property Ref: 987455_AEL220227
Similar Properties
5 Bedroom Detached House | Guide Price £500,000
*** Guide Price £500,000-£525,000 *** We are delighted to offer for sale Rosenborg translated to mean Rose Castle.
3 Bedroom Detached Bungalow | Guide Price £450,000
*** GUIDE PRICE £450,000 - £475,000 *** Something extra special! Situated in a truly beautiful setting this CANALSIDE re...
5 Bedroom Detached House | £425,000
We are delighted to offer for sale this wonderful five bedroom detached home situated on Mill Lane arguably one of Middl...
5 Bedroom Detached House | £840,000
Ingleside is arguably one of the finest properties currently on the market located on one of the most sought-after stree...

Townbridge Estate Agents (Middlewich)
Middlewich, Cheshire, CW10 9DX
How much is your home worth?
Use our short form to request a valuation of your property.
Request a Valuation
