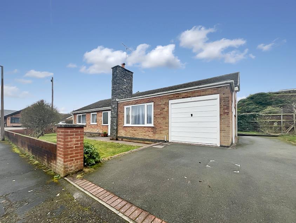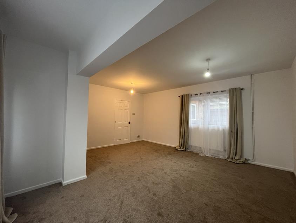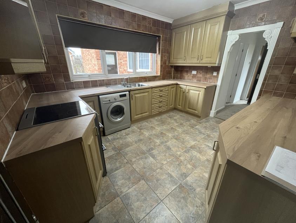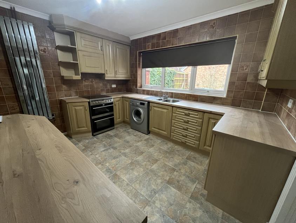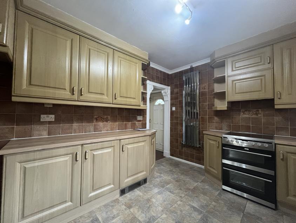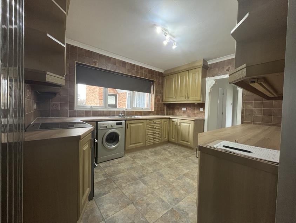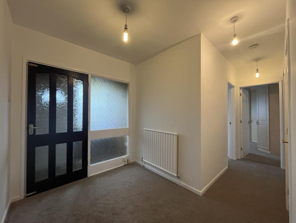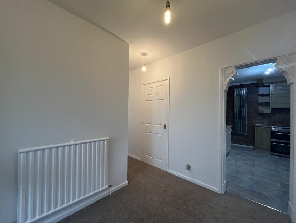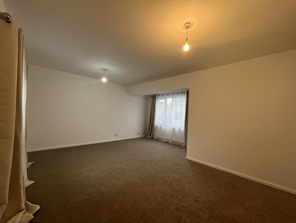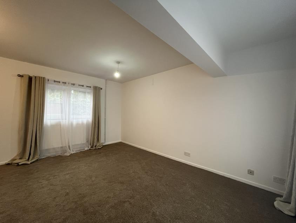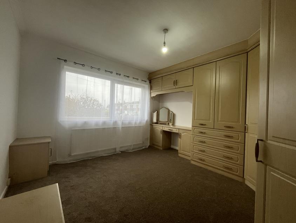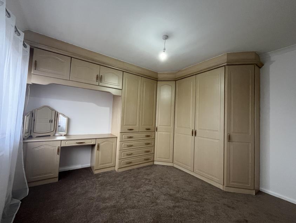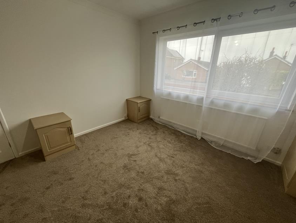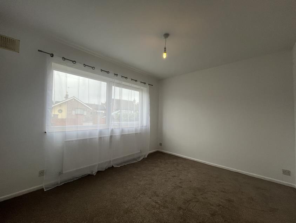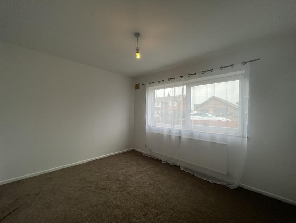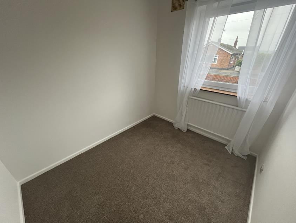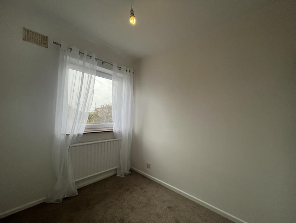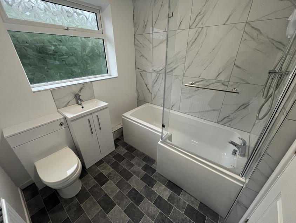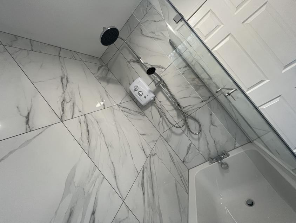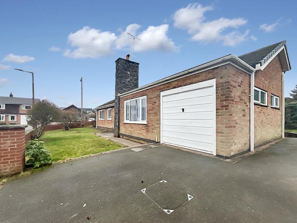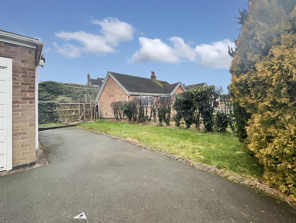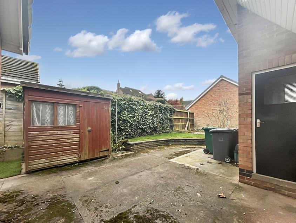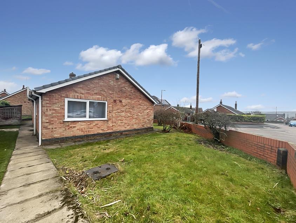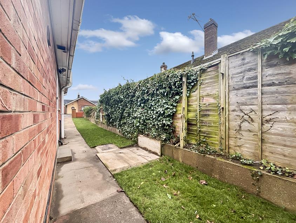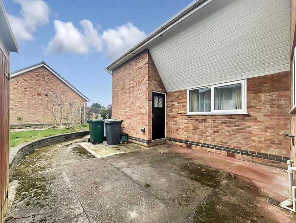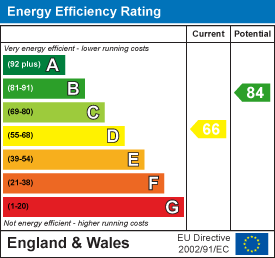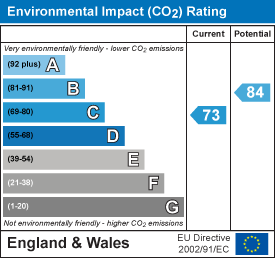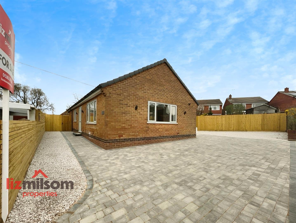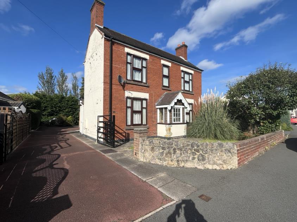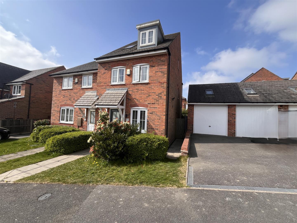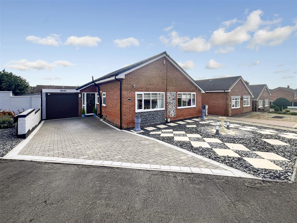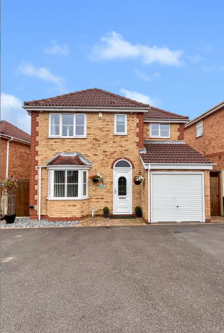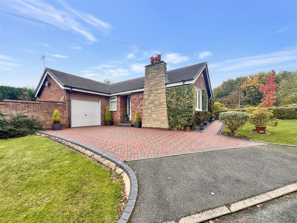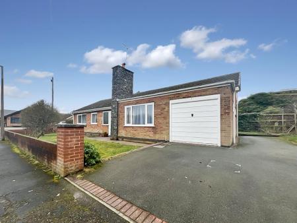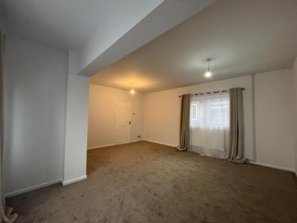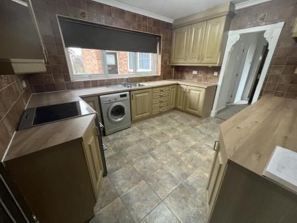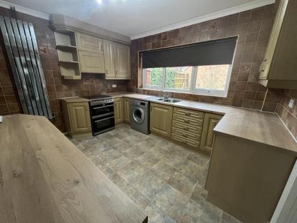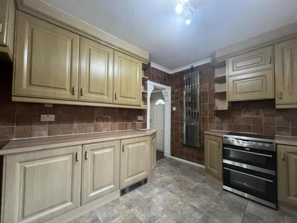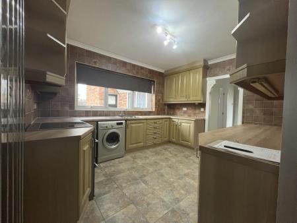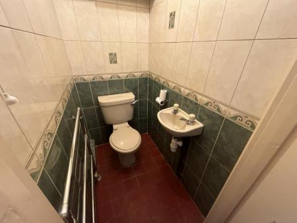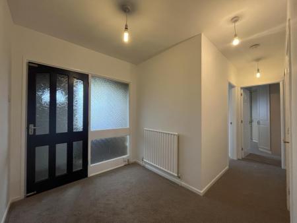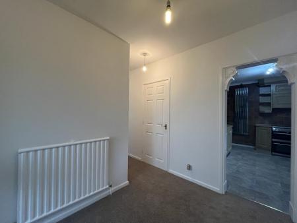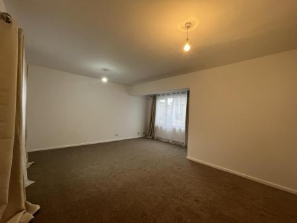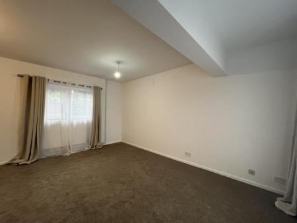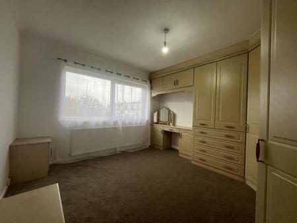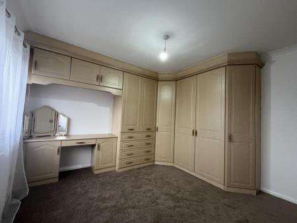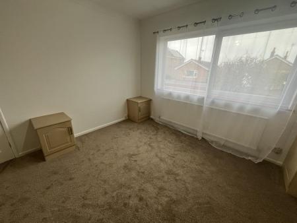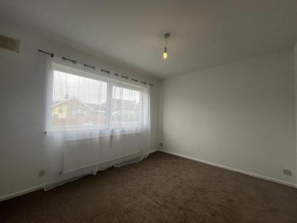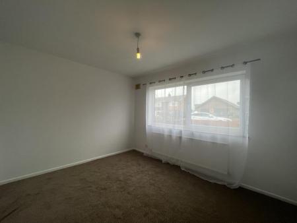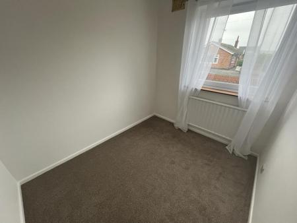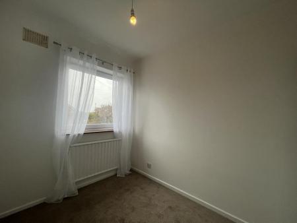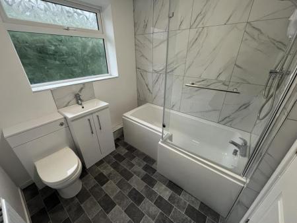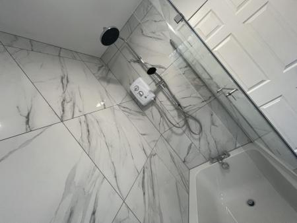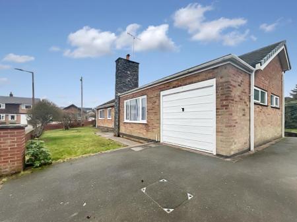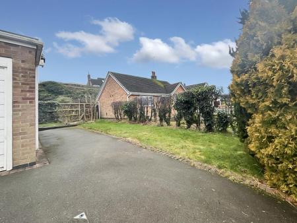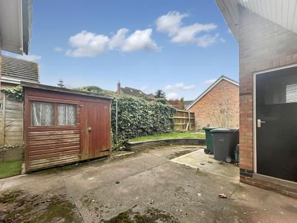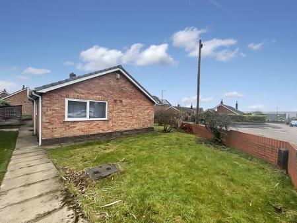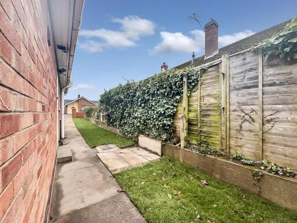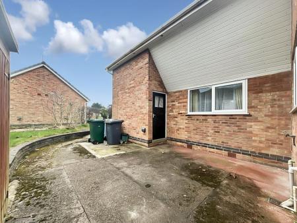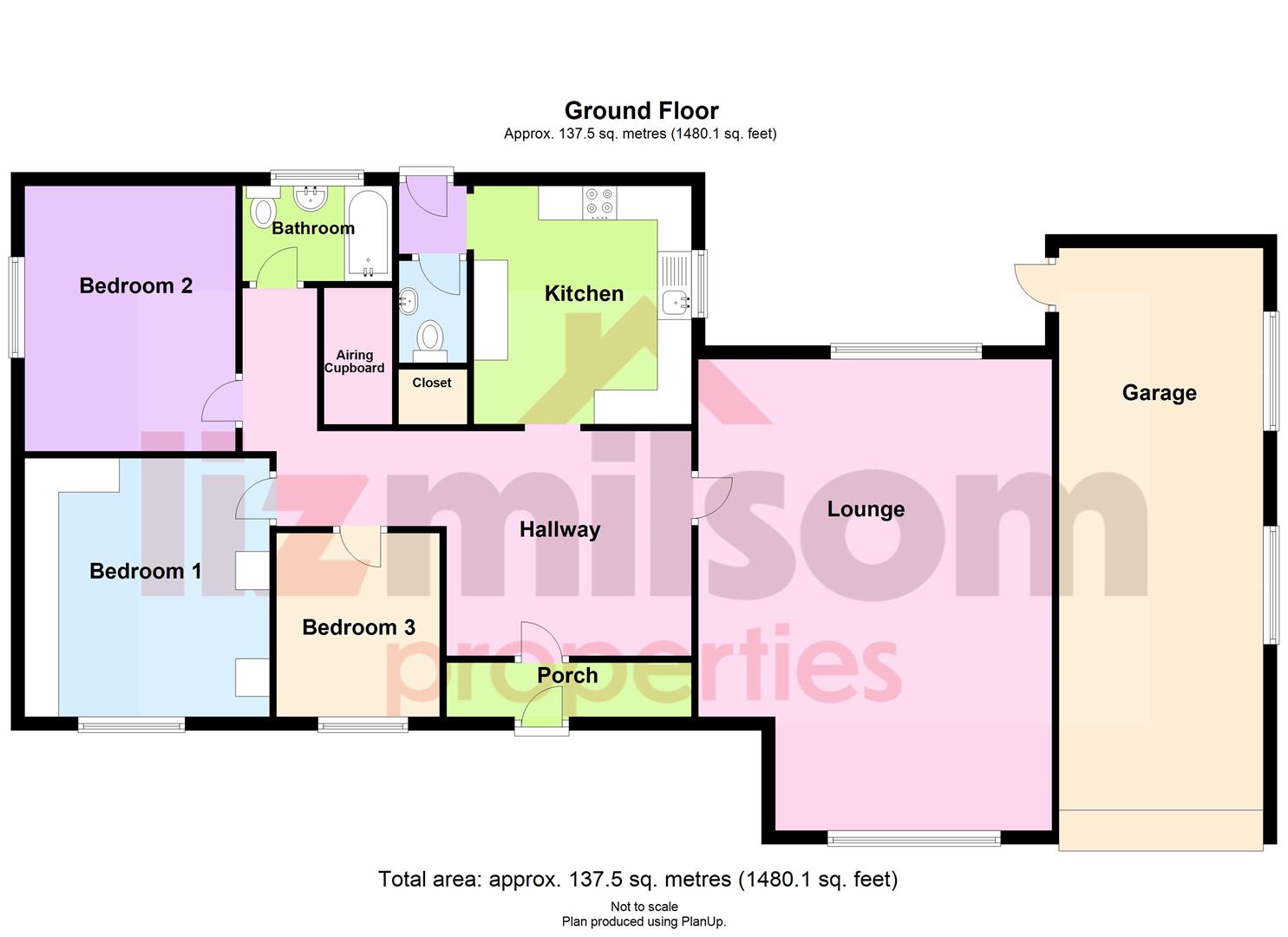- Large 3-Bed Detached Bungalow
- Offered with NO UPWARD CHAIN
- Splendid Lounge/Diner
- Fitted Breakfast Kitchen
- Cloaks/WC
- Two DOUBLE Bedrooms
- One Single Bedroom
- Modern Fitted Bathroom
- GARAGE & Off Road Parking
- Corner Plot
3 Bedroom Detached Bungalow for sale in Midway
** LIZ MILSOM PROPERTIES ** is delighted to present this spacious DETACHED 3-Bedroom Bungalow, located on a desirable corner plot, offered with NO UPWARD CHAIN. Internally, the property features a bright Reception Hallway, a generous Lounge/Diner, and a well-equipped Fitted Breakfast Kitchen. Additional highlights include a convenient Cloaks/WC, two DOUBLE Bedrooms (with the master benefiting from fitted Wardrobes) and a third Single Bedroom, along with a modern three-piece Bathroom Suite. Externally, the property boasts a 360-degree plot, providing ample outdoor space, an integral Garage, and Off-Road Parking. With so much to offer, this property is sure to attract a lot of interest. Hurry to view and don't miss out! EPC Rating "D"/Council Tax Band "D".
Location - Midway is handy for local amenities with a convenience Store being a short walk away and within walking distance to Swadlincote town centre and is well placed for the commuter with excellent road links via the nearby A511 to the towns of Burton on Trent, Ashby de la Zouch and Derby. The M42 is also easily accessible as is the A38 leading to Birmingham and Nottingham.
Overview - The property is offered with NO UPWARD CHAIN and boasts spacious living throughout. Benefitting from gas central heating, newly fitted UPVc double glazing throughout, a new front entrance door and newly fitted carpets throughout.
Upon entry, you are greeted by a Reception Porch that leads into a bright and airy Reception Hallway, having a useful cupboard ideal for storage and hanging space - the Reception Hallway has all accommodation branching off . To the right, you'll find a generous Lounge/Diner, which benefits from dual aspect windows-one to the front and one to the rear-allowing plenty of natural light to flood the room. The lounge also features two centre light points, fitted carpets, two radiators and a TV point, creating a comfortable and spacious living area. The Fitted Breakfast Kitchen overlooks the rear elevation and offers a range of wall and floor-mounted units, complete with a corner display shelf. Included in the sale are the extractor fan, stainless steel 1? bowl sink unit with drainer, washing machine and newly installed electric cooker. The kitchen also has tiled flooring, and a door leading through to the Inner Rear Hallway with quarry tiled flooring and an external door to the rear/side elevation, as well as a door to the convenient Cloaks/WC.
Back in the Reception Hallway, the three Bedrooms can be found. The Principal Bedroom is positioned at the front of the property and features a range of fitted wardrobes and side tables, with carpeted flooring, radiator, telephone point and a centre light point. Bedroom Two is another generously sized Double Bedroom, overlooking the side elevation, with carpeted flooring, a centre light point, and a radiator. Bedroom Three is a Single Bedroom, also positioned at the front and benefiting from newly fitted carpets, a centre light point and a radiator. The internal accommodation is completed by a modern fitted Bathroom, which includes a three-piece suite in white-comprising a closed closet sink and WC, along with a panelled bath featuring a mains-powered electric shower with additional waterfall feature shower over.
Reception Porch/Boot Room -
Light Reception Hallway - 4.93m x 2.21m (16'2 x 7'3) -
Spacious Lounge/Diner - 5.21m x 5.13m x 3.20m (17'1" x 16'10" x 10'6") -
Fitted Kitchen - 3.64m x 3.22m (11'11" x 10'6") -
Cloaks/Wc - 1.46m x 0.92m (4'9" x 3'0") -
Bedroom One - 4.05m x 3.65m excl robes (13'3" x 11'11" excl robe -
Bedroom Two - 3.69m x 3.27m (12'1" x 10'8") -
Bedroom Three - 2.75m x 2.2m (9'0" x 7'2") -
Modern Fitted Bathroom - 2.52m x 2.12m (8'3" x 6'11") -
Outside - Overview - Externally, this property enjoys the advantage of a 360-degree wraparound plot, providing ample outdoor space and privacy. The property is set behind a brick-built wall, offering Off-Road Parking, which leads directly to the Integral Single Garage. The garage features an up-and-over door, light and power, as well as a convenient side service door.
The gardens are well-maintained, with lawned areas, established trees, and shrubs, creating a pleasant and private setting. A side access path leads to the rear entrance door, providing easy access to the rear of the property. This outdoor space offers great potential for gardening enthusiasts or simply enjoying the peaceful surroundings.
Garage - 6.30m x 2.72m (20'8 x 8'11) -
Viewing Strictly Through Liz Milsom Properties - To view this lovely property please contact our dedicated Sales Team at LIZ MILSOM PROPERTIES.
We provide an efficient and easy selling/buying process, with the use of latest computer and internet technology combined with unrivalled local knowledge and expertise. PUT YOUR TRUST IN US, we have a proven track record of success as the TOP SELLING AGENT locally - offering straight forward honest advice with COMPETITVE FIXED FEES.
Available:
9.00 am - 6.00 pm Monday, Tuesday, Wednesday
9.00 am - 8.00 pm Thursday
9.00 am - 5.00 pm Friday
9.00 am - 4.00 pm Saturday
Closed - Sunday
CALL THE MULTI-AWARD WINNING AGENT TODAY
Disclaimer - The particulars are set out as a general outline only for the guidance of intended purchasers or lessees, and do not constitute, any part of a contract. Nothing in these particulars shall be deemed to be a statement that the property is in good structural condition or otherwise nor that any of the services, appliances, equipment or facilities are in good working order. Purchasers should satisfy themselves of this prior to purchasing.
Measurements - Please note that room sizes are quoted in metres to the nearest tenth of a metre measured from wall to wall. The imperial equivalent is included as an approximate guide for applicants not fully conversant with the metric system. Room measurements are included as a guide to room sizes and are not intended to be used when ordering carpets or flooring.
Services - Water, mains gas and electricity are connected. The services, systems and appliances listed in this specification have not been tested by Liz Milsom Properties Ltd and no guarantee as to their operating ability or their efficiency can be given.
Tenure - Freehold - with vacant possession on completion. Liz Milsom Properties Limited recommend that purchasers satisfy themselves as to the tenure of this property and we recommend they consult a legal representative such as a solicitor appointed in their purchase.
Property Ref: 982341_33692875
Similar Properties
Mill Close, Midway, Swadlincote
2 Bedroom Bungalow | £299,950
** LIZ MILSOM PROPERTIES ** is excited to present a rare opportunity to acquire a NEWLY RENOVATED , smart, and well-equi...
Westfield Road, Swadlincote DE11 0BG
3 Bedroom Detached House | £299,250
** PRICE ADJUSTMENT ** - Check out THE PLOT SIZE of this SUNSTANTIAL 3-BEDROOM COTTAGE, ideally situated on Westfield Ro...
Hope Way, Church Gresley, DE11 9BL
3 Bedroom Semi-Detached House | £295,000
** LIZ MILSOM PROPERTIES ** are pleased to present this beautifully presented and spacious, SEMI-DETACHED Family home of...
Wordsworth Avenue, Swadlincote
2 Bedroom Bungalow | £319,950
Offered for sale with *** LIZ MILSOM PROPERTIES *** is this well equipped upgraded two bedroom detached Bungalow situate...
Sorrel Drive, Woodville, Swadlincote
4 Bedroom Detached House | Guide Price £319,950
SPLENDID, DETACHED FAMILY HOME which is short drive from Swadlincote Town Centre and within easy reach of the nearby cen...
Sandcliffe Road, Midway, Swadlincote
3 Bedroom Detached Bungalow | £319,950
Perfectly located within an exclusive Cul-de-sac LIZ MILSOM PROPERTIES are delighted to offer this 3 bed Detached Bungal...
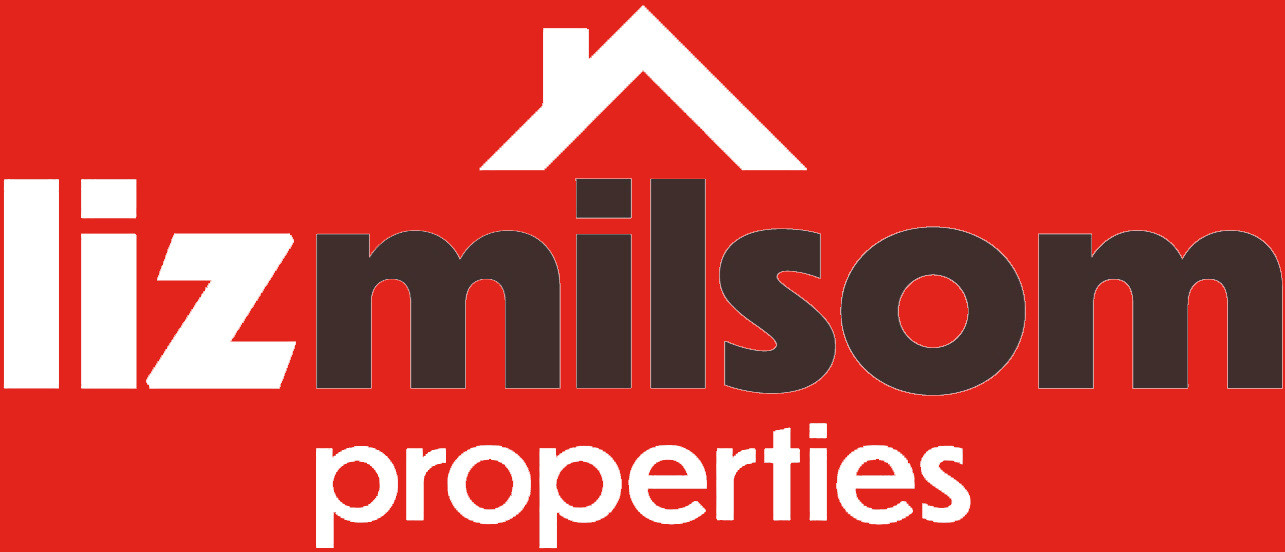
Liz Milsom (Hartshorne)
2 Dinmore Grange, Hartshorne, Swadlincote, DE11 7NJ
How much is your home worth?
Use our short form to request a valuation of your property.
Request a Valuation
