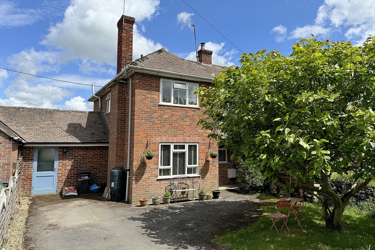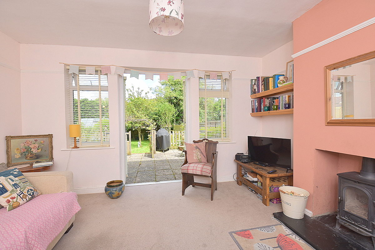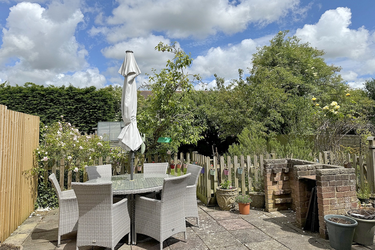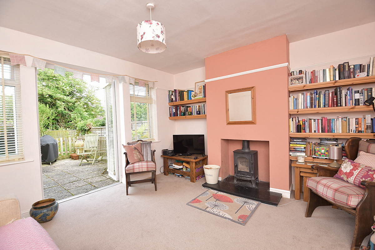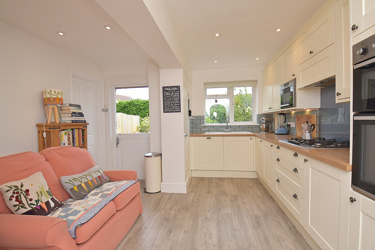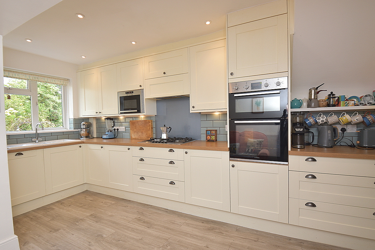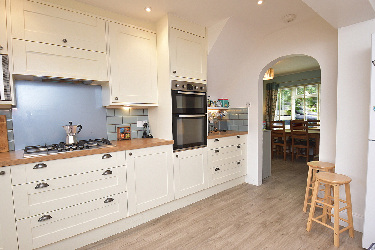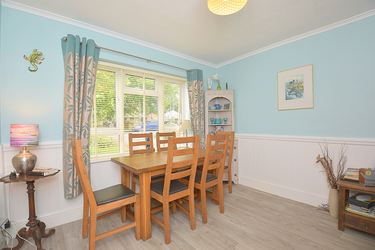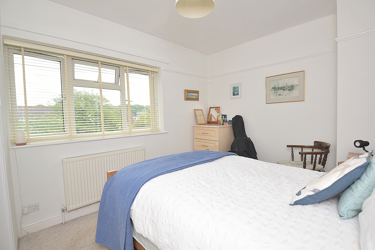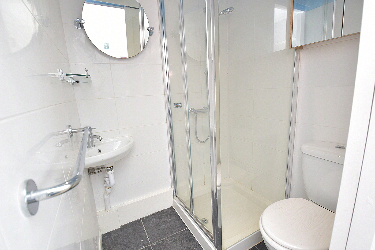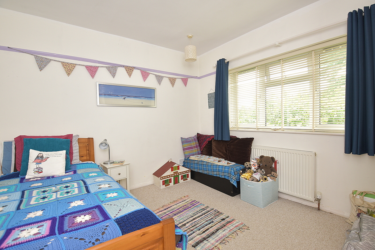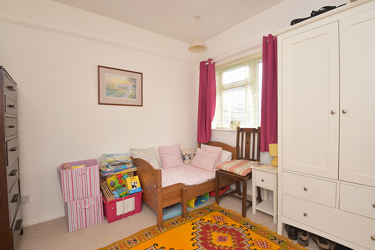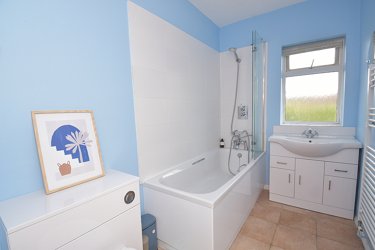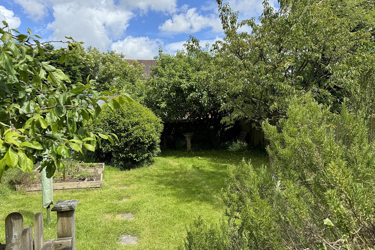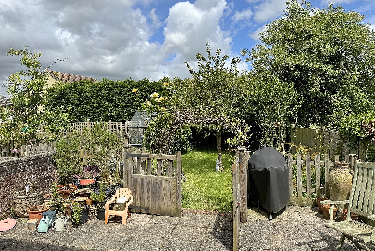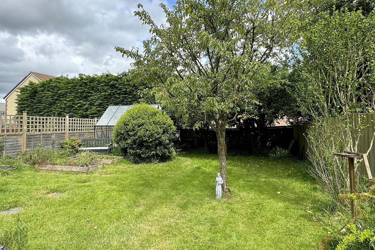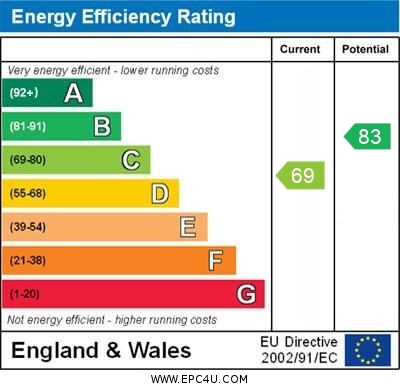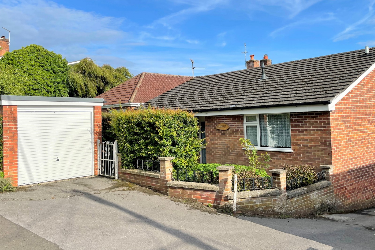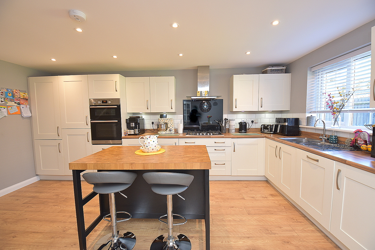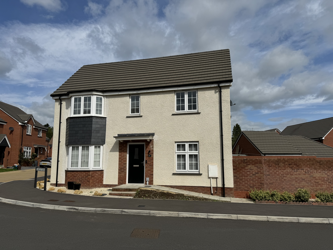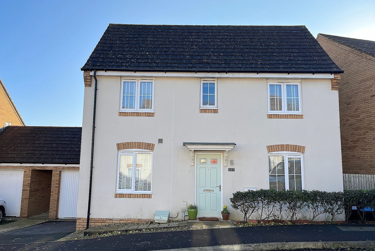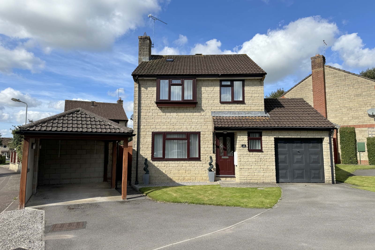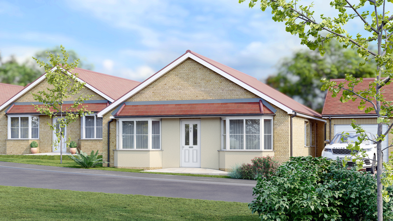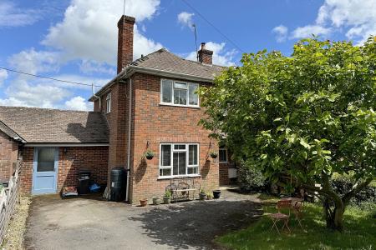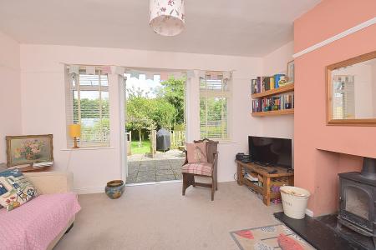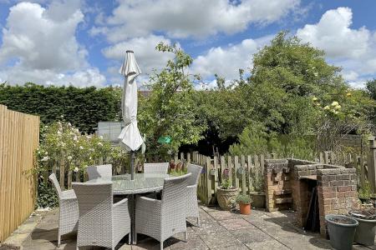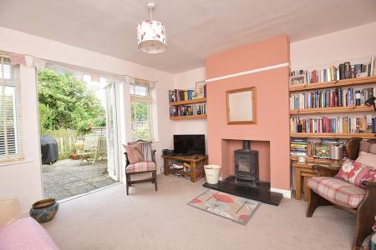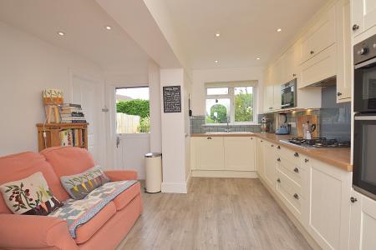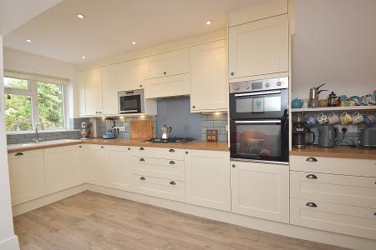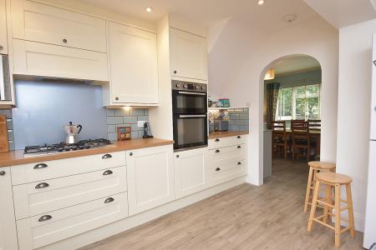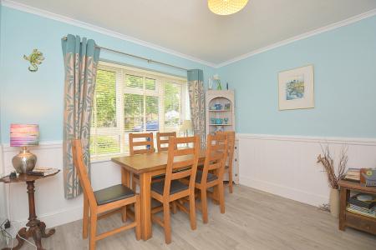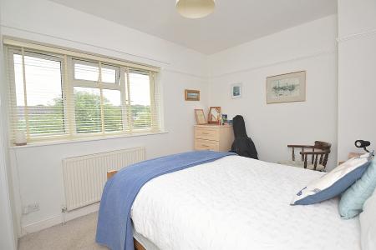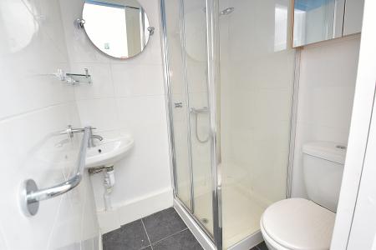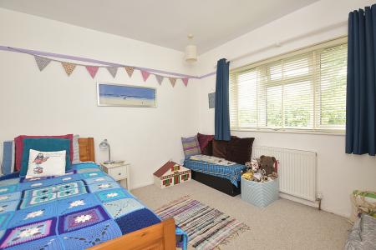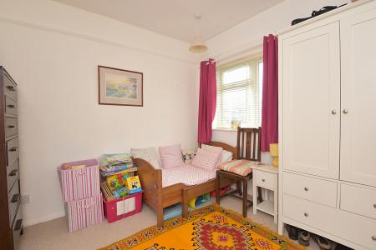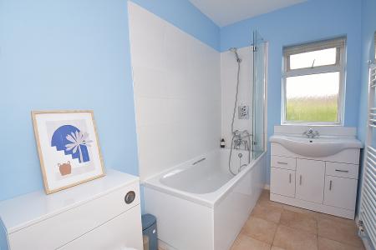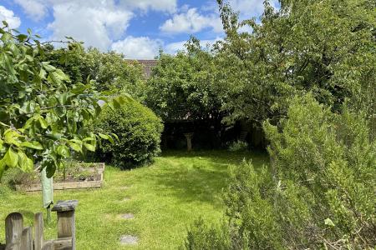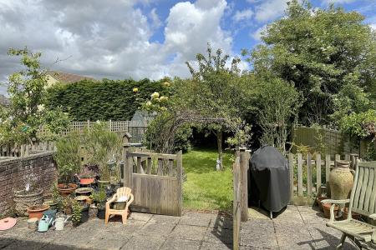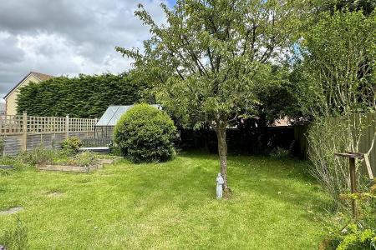- DELIGHTFUL THREE BEDROOM SEMI-DETACHED HOUSE
- GREATLY IMPROVED TO PROVIDE A WONDERFUL FAMILY HOME
- LIGHT & AIRY SITTING ROOM WITH WOOD BURNER & FRENCH DOORS TO GARDEN
- SEPARATE DINING ROOM
- STYLISH FITTED KITCHEN
- UTILITY ROOM & CLOAKROOM
- MASTER BEDROOM WITH EN-SUITE SHOWER ROOM
- FAMILY BATHROOM
- DRIVEWAY PROVIDING OFF ROAD PARKING
- DELIGHTFUL GARDEN PROVIDING A HAVEN TO WILDLIFE
3 Bedroom Semi-Detached House for sale in Milborne Port
As you step inside, you are greeted by a hallway with plenty of space for coats and boots. Straight ahead a bright and airy living room beckons with an attractive fireplace as its centrepiece and French doors opening to a paved terrace ideal for al fresco dining. To the left of the hallway there is a separate dining room that seamlessly flows into the kitchen. Speaking of which, the kitchen is a particular feature, fitted with an excellent range of stylish units with integrated appliances and space for a sofa, making this a very sociable area ideal for families. Adjacent to the kitchen there is a useful utility room and downstairs WC.
Moving upstairs, there is a modern bathroom suite and three bedrooms with the master bedroom enjoying the benefit of an en-suite shower room.
Venturing outside, to the front there is generous off road parking and an area of lawn featuring a magnolia tree. The rear garden is of particular interest having a large paved terrace providing the perfect area to sit and relax or entertain family and friends. The remainder of the garden is laid to lawn interspersed with a variety of trees and shrubs.
ACCOMMODATION
GROUND FLOOR
Large storm porch with front door to:
ENTRANCE HALL: Radiator, smooth plastered ceiling, double glazed window, coat hooks and stairs to first floor.
SITTING ROOM: 13’9” x 12’4” A light and airy room featuring a fireplace with wood burning stove, fireside fitted shelving, picture rail, radiator and double glazed French doors open to a paved terrace enjoying an outlook over the garden.
DINING ROOM: 11’1” x 10’ Double glazed window to front aspect, painted wood panelling to dado rail, coved ceiling and archway to:
KITCHEN: 15’9” x 12’ (narrowing to 11’8”) A stylish fitted kitchen comprising inset 1¼ bowl ceramic sink with cupboard below, further range of matching shaker style wall, drawer and base units with work top over, tall unit with built-in double oven, inset five burner gas hob, fitted microwave oven, integrated dishwasher, full height pull out larder unit, double glazed window to rear aspect with an outlook over the rear garden, radiator, smooth plastered ceiling with downlighters, stable door to rear garden and door to:
UTILITY ROOM: 12’3” (narrowing to 7’5”) x 6’3” Tiled floor, fitted wall and base units topped with a work surface, space and plumbing for washing machine, combi boiler, hatch to loft storage, doors to front and rear gardens and door to:
CLOAKROOM: Low level WC, vanity wash basin unit and fully tiled walls and floor.
From the entrance hall stairs to first floor.
FIRST FLOOR
LANDING: Smooth plastered ceiling with smoke detector and hatch with ladder attached to loft and double glazed window to side aspect.
BEDROOM 1: 12’8” (narrowing to 10’3”) x 9’2” Double glazed window to rear aspect enjoying an outlook over the garden, radiator, picture rail and door to:
EN-SUITE SHOWER ROOM: Shower cubicle, low level WC, wash basin, tiled to splash prone areas, smooth plastered ceiling with extractor and downlighter, towel rail and tiled floor.
BEDROOM 2: 11’2” x 10’ Radiator, picture rail, smooth plastered ceiling and double glazed window to front aspect.
BEDROOM 3: 9’9” x 9’1” Radiator, picture rail, double glazed window to front aspect, smooth plastered ceiling and built-in overstairs cupboard.
BATHROOM: A modern white suite comprising panelled bath with mixer tap and shower over, low level WC, vanity wash basin unit, heated towel rail, tiled floor, double glazed window, smooth plastered ceiling and airing cupboard housing gas boiler with shelving for linen.
OUTSIDE
FRONT GARDEN: A driveway provides off road parking with a turning space. The front garden is mainly laid to lawn with a magnolia tree as its centrepiece.
REAR GARDEN: A large paved terrace with brick barbecue overlooks a delightful garden being mainly laid to lawn with a variety of mature fruit trees and shrubs. The garden is a haven to wildlife with daily visits from many birds including nesting blue tits, chaffinches, robin, woodpecker and others. Greenhouse and timber shed (9’10” x 7’) with light and power.
SERVICES: Mains water, electricity, drainage, gas central heating and telephone all subject to the usual utility regulations.
COUNCIL TAX BAND: B
TENURE: Freehold
VIEWING: Strictly by appointment through the agents.
LOCATION: Milborne Port is a thriving and active South Somerset village with a range of local facilities including newsagent, small supermarket, medical centre, garage, new Clockspire restaurant, two public houses, a fine old parish church, highly regarded primary school, busy village hall with a wide range of activities and bus services to local centres. The Abbey town of Sherborne lies 3 miles to the west with excellent shopping, well known schools and a main line station with regular services to London (Waterloo; 2 hrs, 20 mins). Yeovil with its multiple shopping precinct is only 8 miles, Wincanton with a secondary school is 7 miles to the north and the coast at Weymouth is approximately 30 miles. The A303, offering fast road access to the West and London via the M3, is at Wincanton.
Important Information
- This is a Freehold property.
- EPC Rating is C
Property Ref: 21 Wheathill Way, Milborne Port
Similar Properties
3 Bedroom Detached Bungalow | Guide Price £325,000
A deceptively spacious three bedroom detached bungalow situated in a no through road within a short walk of the town cen...
4 Bedroom Detached House | Offers in excess of £325,000
An exceptional four bedroom detached house situated in an elevated position with far reaching views. This impressive pro...
3 Bedroom Detached House | £325,000
An attractive three bedroom detached house built in 2022 by Cavanna Homes, conveniently situated within level walking di...
3 Bedroom Detached House | £332,500
A exceptional three bedroom detached house occupying a delightful elevated position with stunning far reaching views ove...
3 Bedroom Detached House | £337,500
An exceptionally well presented three bedroom detached house situated on a mature sought after development. The front do...
2 Bedroom Detached Bungalow | £350,000
Broadweavers Close is an exciting new development of traditionally built two and three bedroom bungalows along with thre...

Hambledon Estate Agents (Wincanton)
Wincanton, Somerset, BA9 9JT
How much is your home worth?
Use our short form to request a valuation of your property.
Request a Valuation
