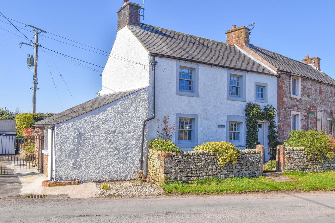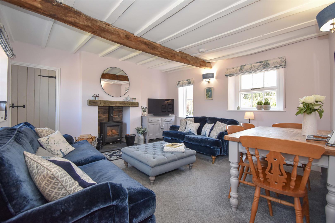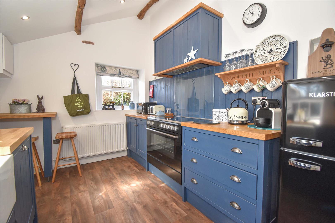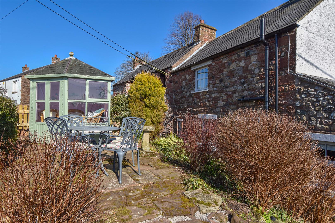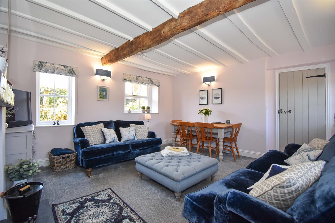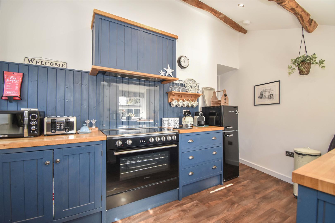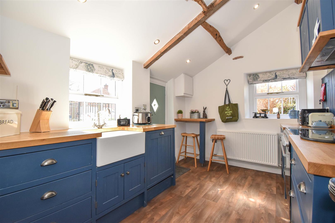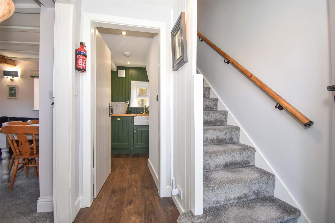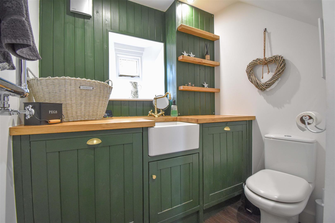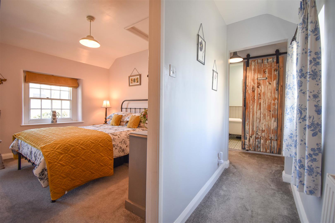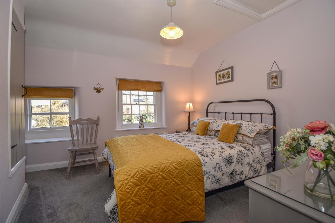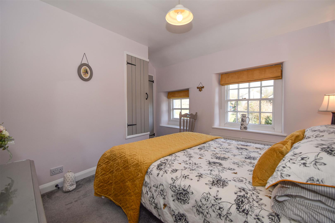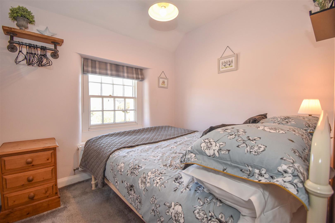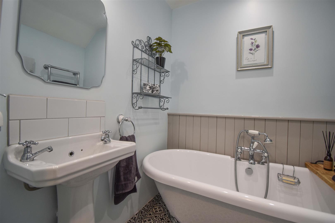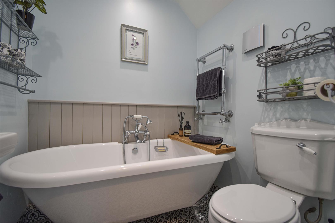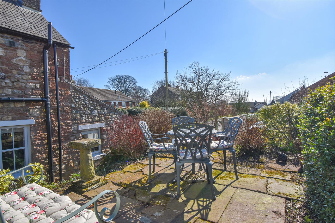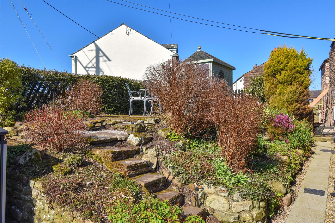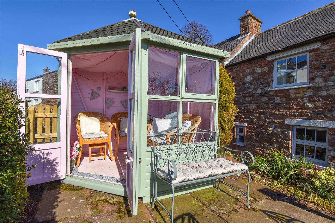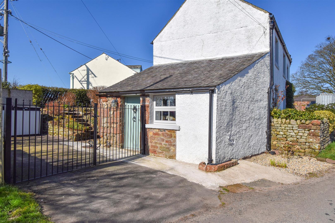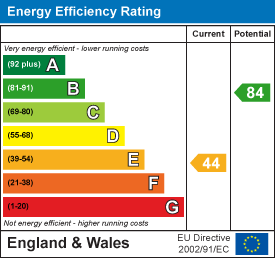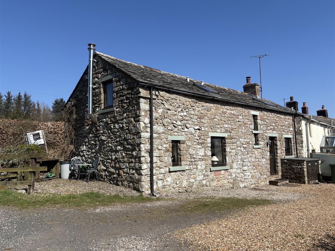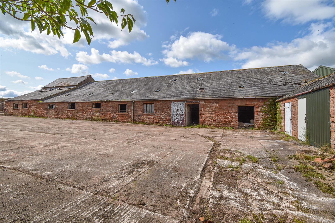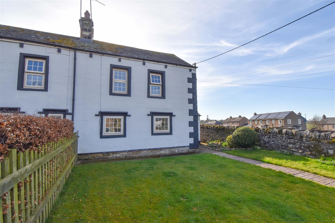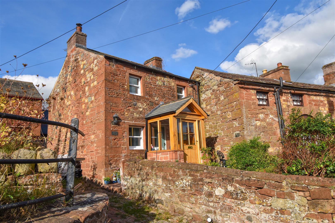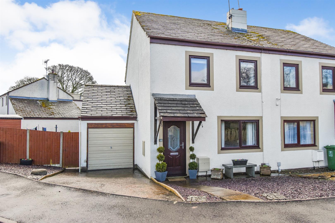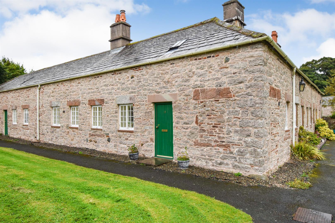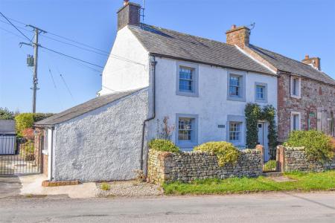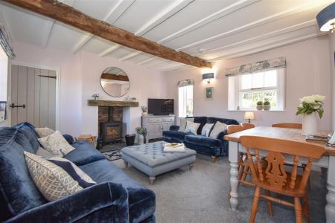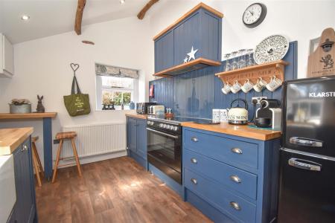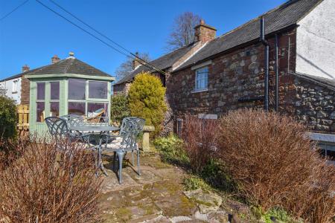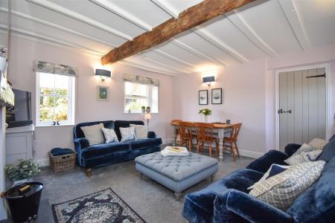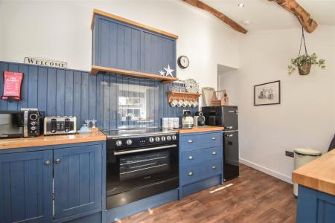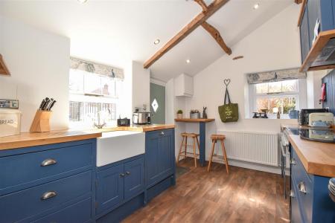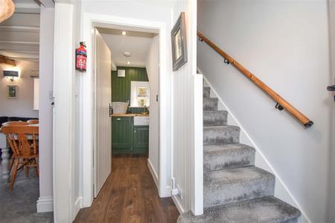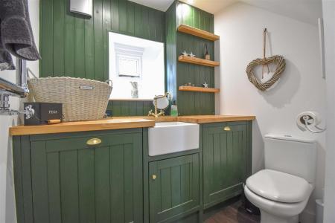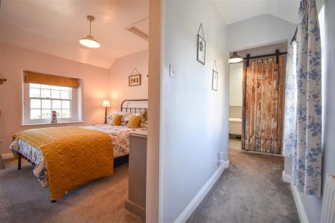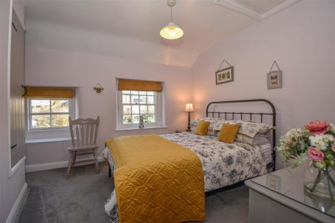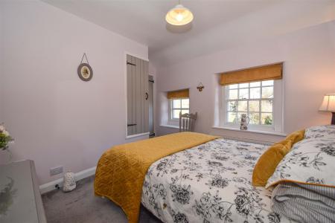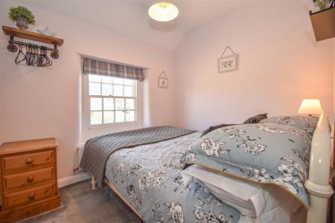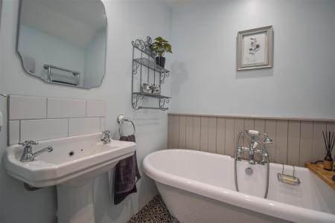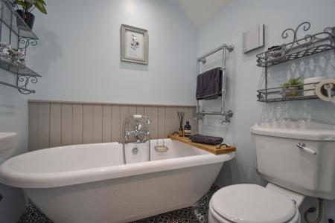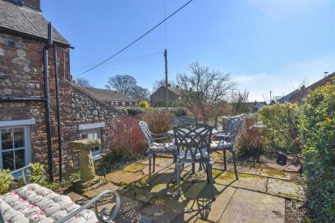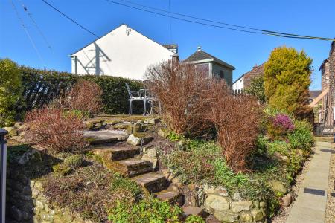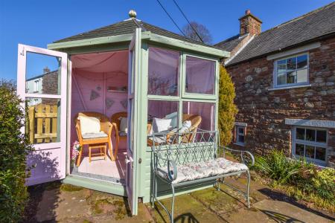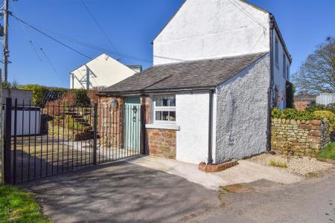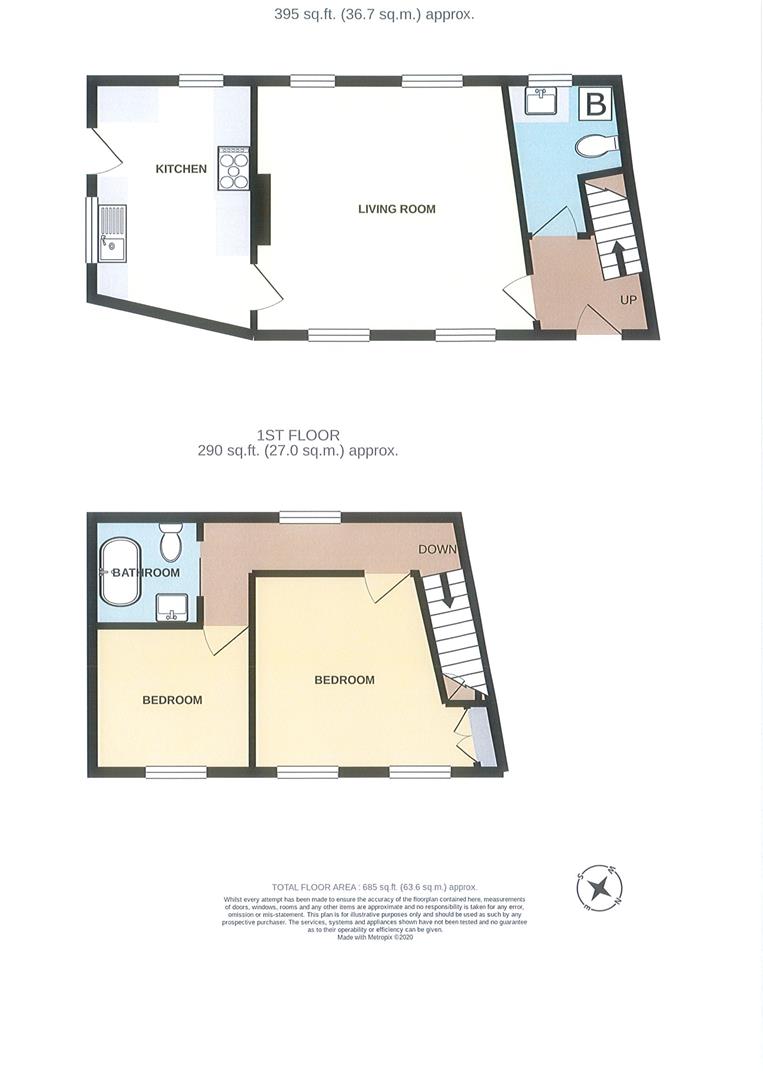- Gorgeous Refurbished Traditional Cottage
- Beautiful Conservation Village Location
- Living Room with Multi Fuel Stove, Kitchen + Cloakroom/Laundry
- 2 Bedrooms + First Floor Bathroom with Roll Top Bath
- Forecourt Garden + Off Road Parking Space with EV Charging Point
- Rear Cottage Garden with Summer House and a South Westerly Aspect
- Oil Central Heating via a Condensing Boiler + Fully Double Glazed
- Tenure - Freehold. EPC - E
- Wayside is Currently Registered for Business Rates
- Video Viewing Available - https://media.guildproperty.co.uk/764513
2 Bedroom House for sale in Milburn
In the disarmingly lovely conservation village of Milburn, Wayside is a quintessential English cottage that could be straight out of Country Living and having been refurbished to a high standard throughout, this gorgeous home is ready to move into. The accommodation comprises, Entrance Hall, Living Room with a Multi Fuel Stove, Kitchen, Cloakroom/Laundry Room, 2 Bedrooms and a First Floor Bathroom with a Claw Foot Bath. There is a small Forecourt Garden, a gated Off Road Parking Space and steps up to a pretty Cottage Garden with Summerhouse which enjoys an open view and a South Westerly Aspect. The property also benefits from being Double Glazed and having Oil Central Heating via an Condensing Boiler.
Location - From Penrith, head East on the A66 and after nearly 5 miles, turn off the A66, signposted to Culgaith and Temple Sowerby, turn right at the T-junction and follow the road for about 0.5 mile. Turn left, signposted to Culgaith and after 200 yards turn right, signposted to Newbiggin. Drive through Newbiggin and continue on the same road for approximately 2 miles and turn right, signposted to Milburn. Drive into the village and keep to the right, Wayside is on the right hand side.
Amenities Appleby - Milburn is a peaceful and attractive conservation village set at the foot of the Pennines and has easy access to the surrounding fells as well as the Lake District National and Westmorland Dales National Parks. In the village of Milburn there is an infant/primary school and in the village of Kirkby Thore, approximately 3 miles, there is an infant and primary school, a church, a village shop and sub post office and a public house.
Close by is the town of Appleby, which is an attractive market town in the upper Eden Valley with a population of approximately 3,000 people and is of historical interest. The town has a range of shops, a Primary and a Secondary School. Leisure facilities include a Swimming Pool, an 18-hole golf course and bowling green.
All main facilities are in Penrith, a popular market town, having excellent transport links through the M6, A66, A6 and the main West coast railway line. There is a population of around 17,000 people and facilities include: infant, junior and secondary schools. There are 5 supermarkets and a good range of locally owned and national high street shops. Leisure facilities include: a leisure centre with; swimming pool, climbing wall, indoor bowling, badminton courts and a fitness centre as well as; golf, rugby and cricket clubs. There is also a 3 screen cinema and Penrith Playhouse. Penrith is known as the Gateway to the North Lakes and is conveniently situated for Ullswater and access to the fells, benefiting from the superb outdoor recreation opportunities.
Services - Mains water, drainage and electricity are connected to the property. Heating is by fuel oil.
Tenure - The property is freehold. The vendors inform us that property is currently registered for business rates and we understand is nil payable under the small business relief.
Referal Fee - WGH work with the following provider for arrangement of mortgage & other products/insurances, however you are under no obligation to use their services and may wish to compare them against other providers. Should you choose to utilise them WGH will receive a referral fee :
The Right Advice (Bulman Pollard) Carlisle
Average referral fee earned in 2024 was �253.00
Viewing - STRICTLY BY APPOINTMENT WITH WILKES-GREEN + HILL
Entrance - Through a painted wood panel door to the;
Hall - With a single radiator and stairs to the first floor. Painted wooden plank doors lead to the cloakroom/laundry and
Living Room - 13'8x14'6 - Having two multi panel, double glazed windows to the front with an open aspect across the village green and two multi panel, double glazed windows looking onto the garden to the rear. A multi fuel stove is set in an inglenook with a stone hearth and rustic timber mantle. There is an exposed beam and painted rafters to the ceiling, three wall light points and a double radiator. A painted wooden plank door leads to the
Breakfast Kitchen - 3.76m x 2.57m (12'4 x 8'5) - Being open to the apex with exposed roof timbers, recessed downlights and fitted with bespoke painted wood units with a solid oak worksurface incorporating a Belfast sink with mixer taps. There is a range cooker with cooker hood above, and integral dishwasher, and space for fridge and there is a double radiator. Multi pane, double glazed windows face to two sides and a composite door leads outside.
Utility Room/Cloakroom - Fitted with bespoke, painted wood units with an oak surface incorporating a Belfast sink with mixer taps. The units house the "Warmflow" oil fired condensing boiler, providing the hot water and central heating and an integral washer dryer. There is a toilet, chrome heated towel rail, an extractor fan, recessed downlights and a double glazed window to the rear.
First Floor - Landing - Having a multi pane double glazed window to the rear with views over the garden to the pasture land and Lakeland Fells beyond. There are two single radiators and painted plank doors off.
Bedroom One - 3.20m x 2.92m (10'6 x 9'7) - Having two multi pane double glazed windows to the front with views across the village. There is a single radiator, a ceiling trap giving access to the roof space and two recessed cupboards over the stairwell providing hanging and shelf space.
Bedroom Two - 2.31m x 2.57m (7'7 x 8'5) - Having a multi pane double glazed window to the front with views to the village and there is a single radiator.
Bathroom - 1.78m x 1.55m (5'10 x 5'1) - Fitted with a white sink, toilet and a claw foot bath with central mounted mixer shower taps. The walls are part painted wood panelled and there is a chrome heated towel rail, recessed downlights and an extractor fan.
Outside - The property is approached through a metal gate to the forecourt, planted with shrubs and having a path the front door with outside light.
To the side of the cottage are double metal gates giving access to a parking/seating area by the kitchen.
There is an EV charging point and space for a garden shed.
Rear Garden - To the rear of the cottage are sandstone steps leading to a raised cottage garden with sandstone flagged seating area, mature shrub beds and a;
Summer House - With part glazed double doors and windows to two sides to take full advantage of the lovely views to the countryside beyond and the distant Lakeland Fells.
Property Ref: 319_33758937
Similar Properties
2 Bedroom Barn Conversion | £260,000
Situated in this attractive hamlet, on the fringes of the Lake District National Park, Barn End is a delightful barn con...
4 Bedroom Barn Conversion | £250,000
Forming the larger part of this sandstone barn just over 3 miles from the centre of Penrith and with excellent open view...
Bolton, Appleby-In-Westmorland
2 Bedroom House | Guide Price £250,000
Whether you are looking for a second home, a holiday letting property or you are wanting to live in a characterful and c...
2 Bedroom Cottage | £265,000
In the heart of this Eden Valley Village, between Penrith and Appleby, Chapel Cottage is a pretty and characterful cotta...
Cumberland Close, Clifton, Penrith
3 Bedroom Semi-Detached House | £265,000
Just under 3 miles from the centre of Penrith and with easy access to the Lowther Valley, the Lake District National Par...
Lowther Village, Lowther, Penrith
2 Bedroom Cottage | £270,000
This exquisite cottage, in the historic model village of Lowther and within the Lake District National Park, has been re...

Wilkes-Green & Hill Ltd (Penrith)
Angel Lane, Penrith, Cumbria, CA11 7BP
How much is your home worth?
Use our short form to request a valuation of your property.
Request a Valuation
