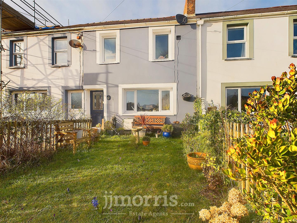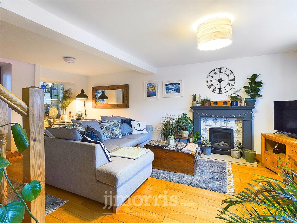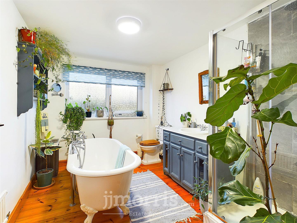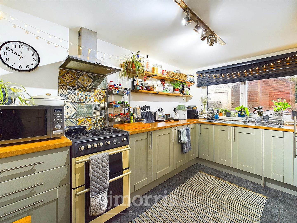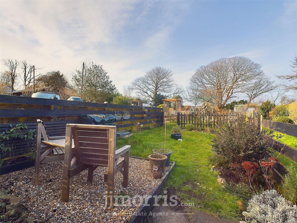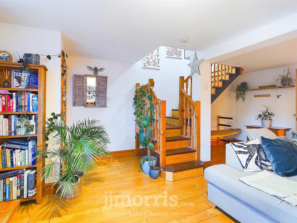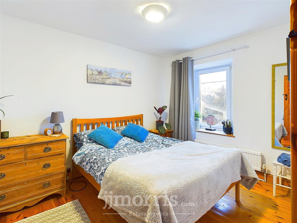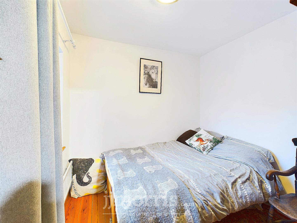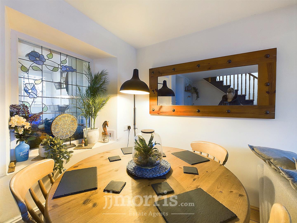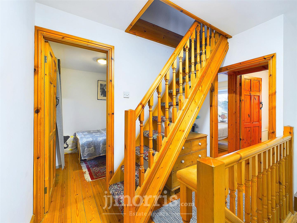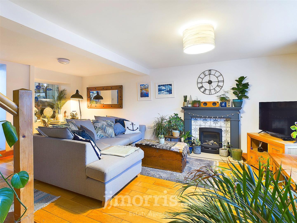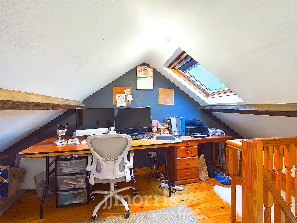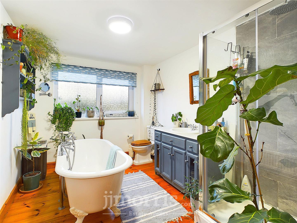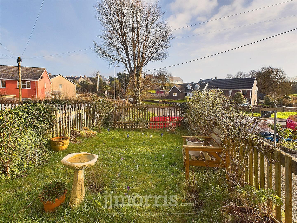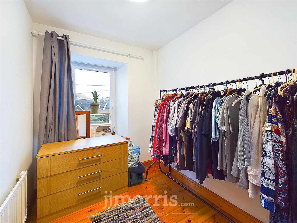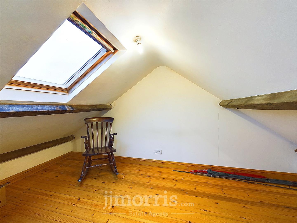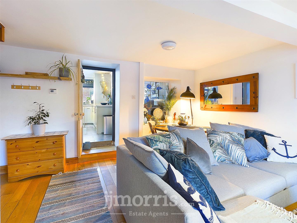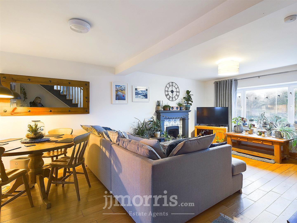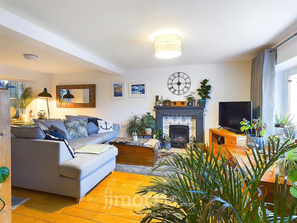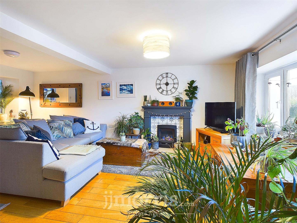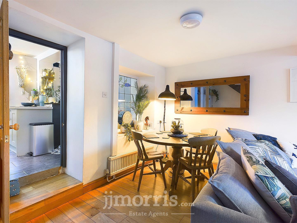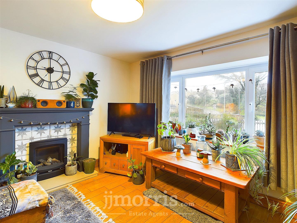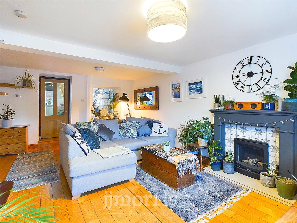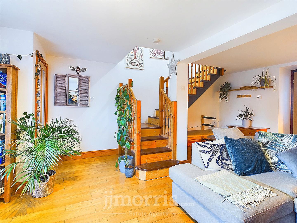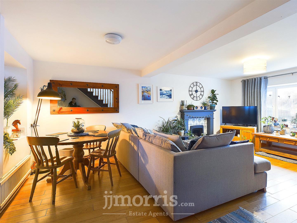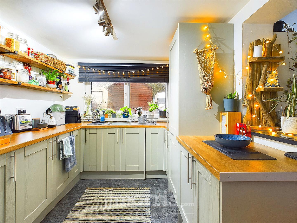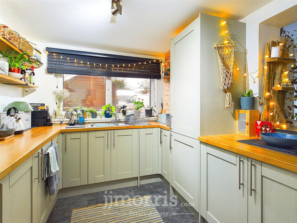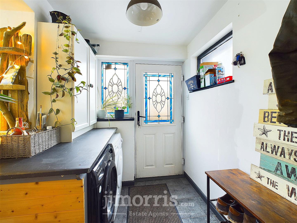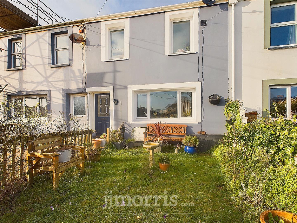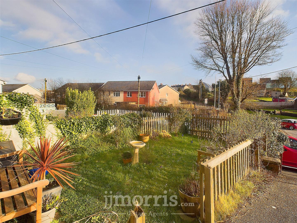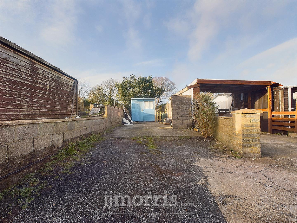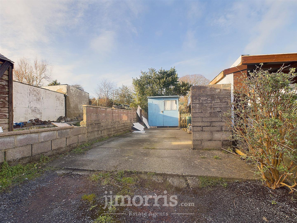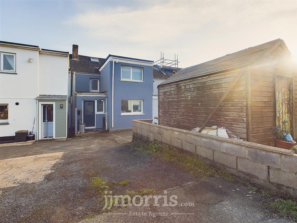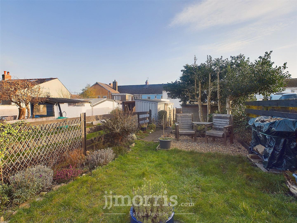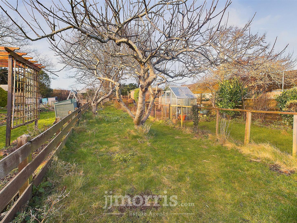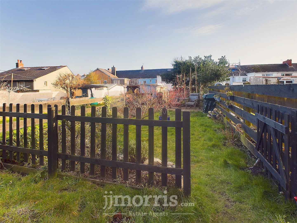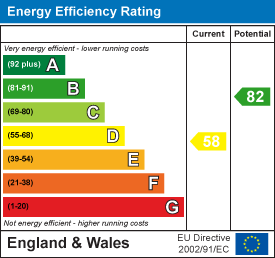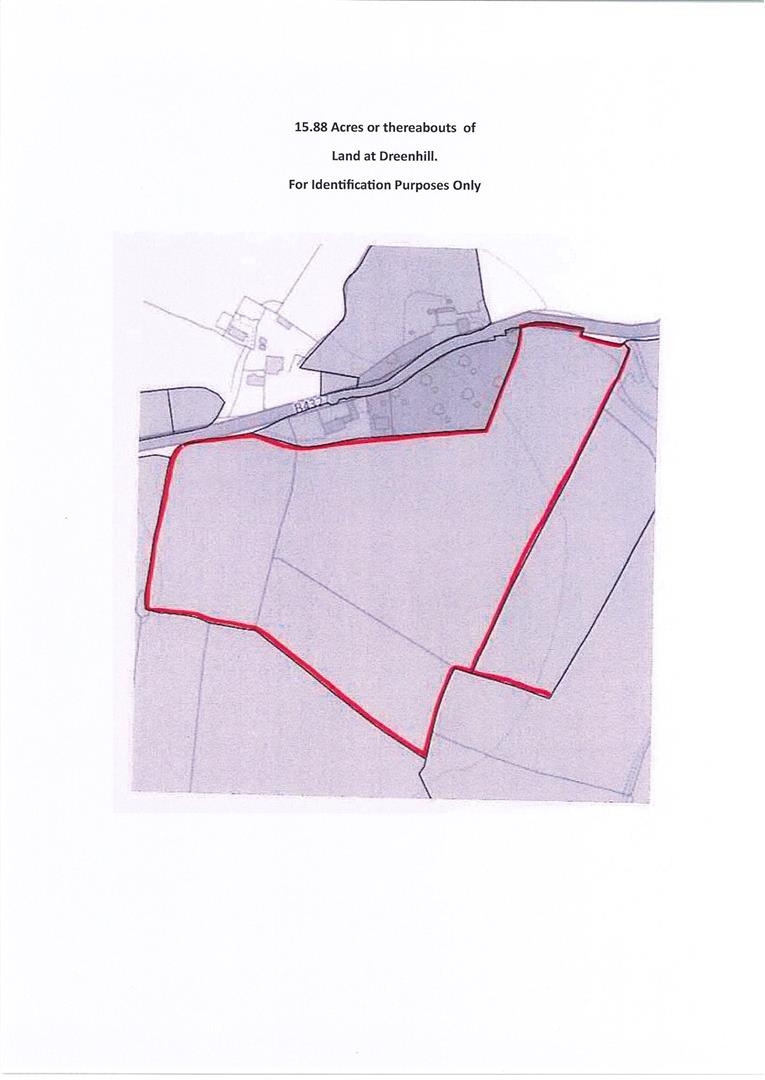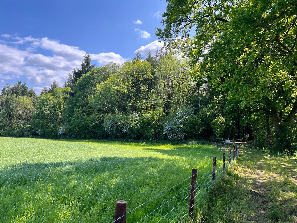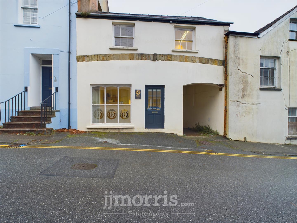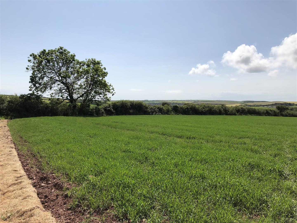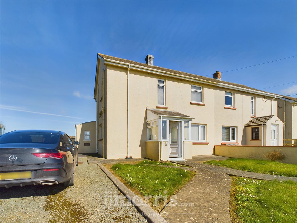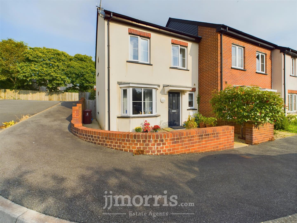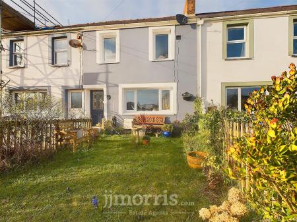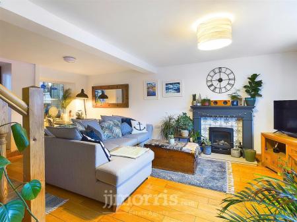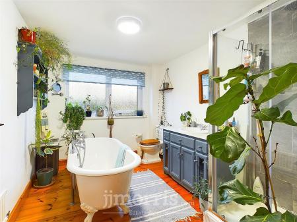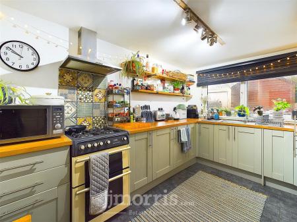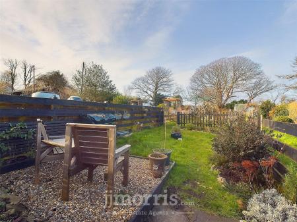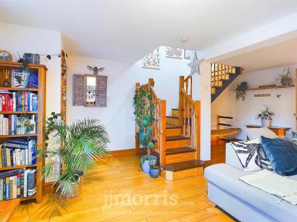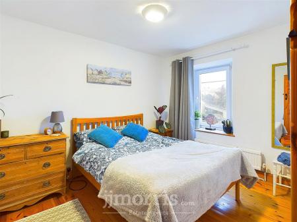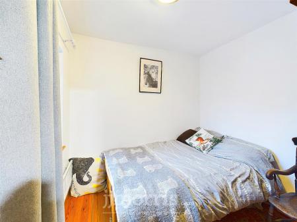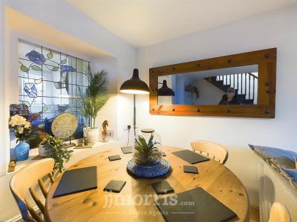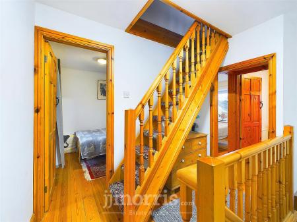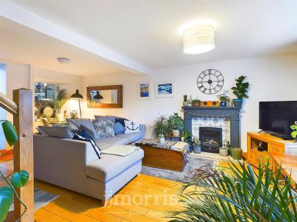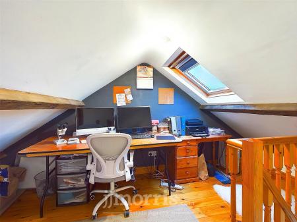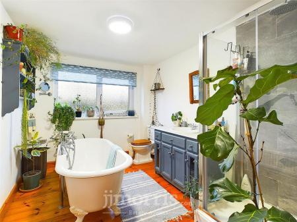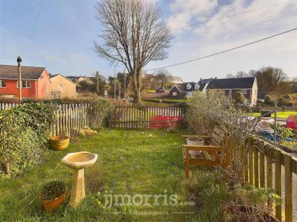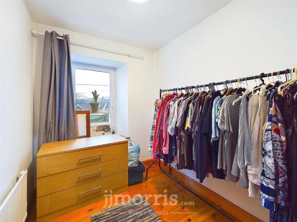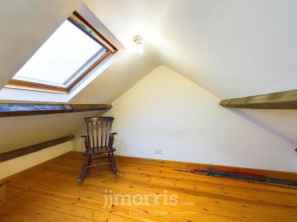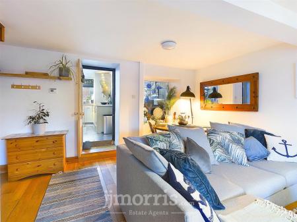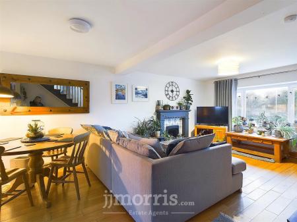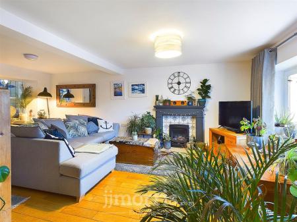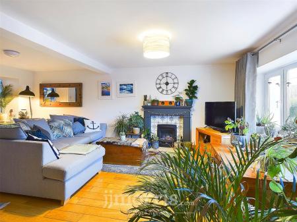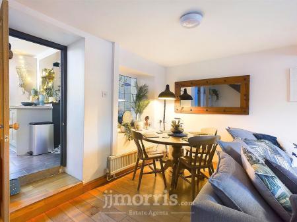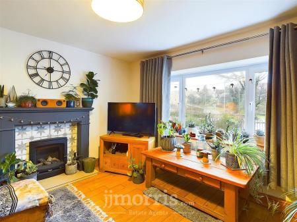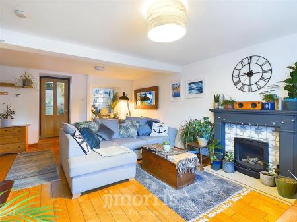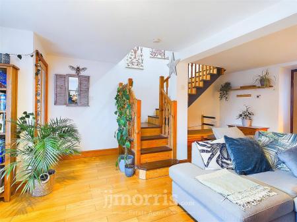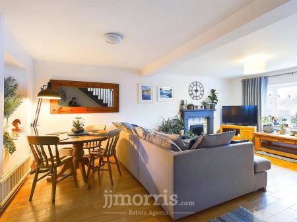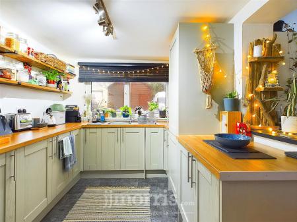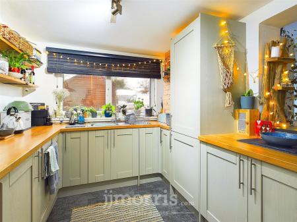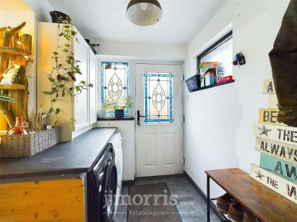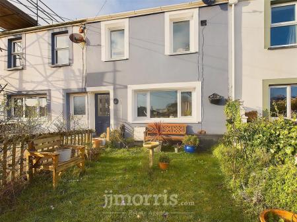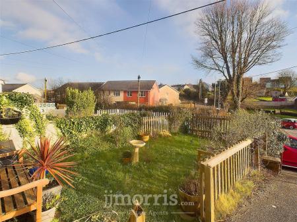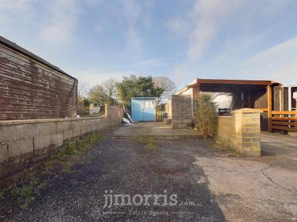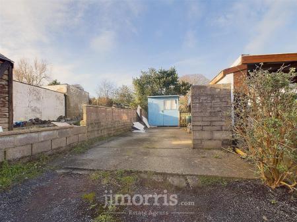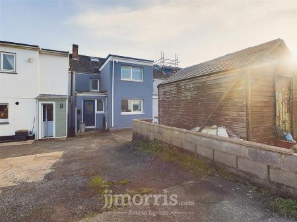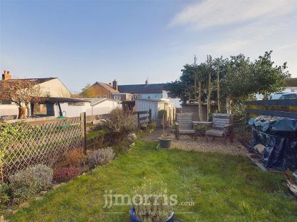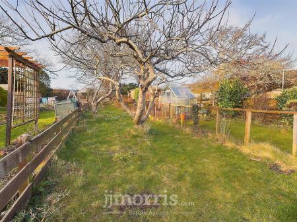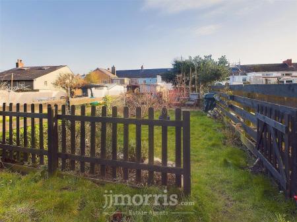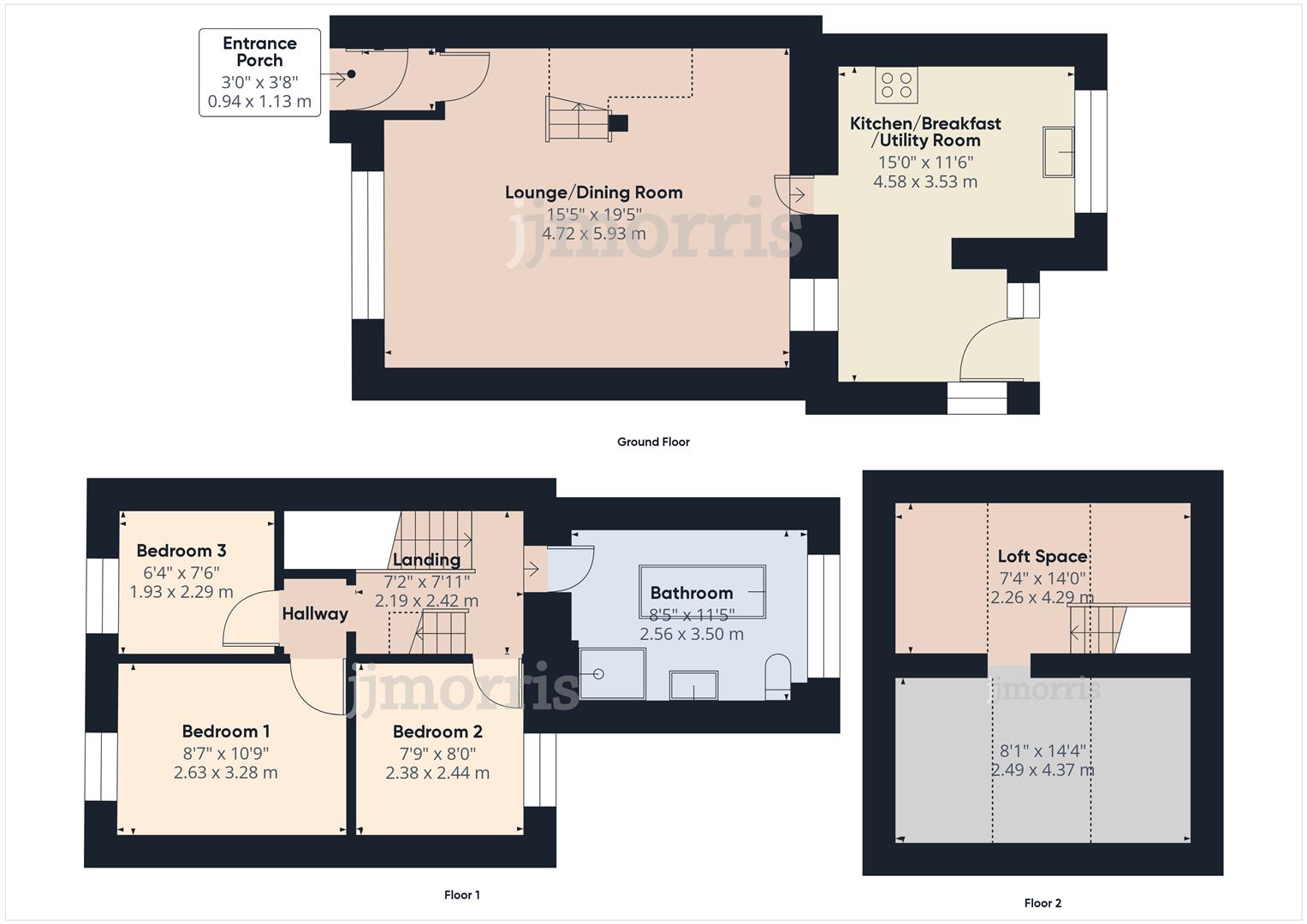- Beautiful Property Full Of Charm
- 3 Bedroom & Loft Space
- Private Off Road Parking Area
- Front & Rear Gardens
- Recently Updated By Current Owner
- Convenient Location
- No Chain Sale
- Council Tax Band B
- Perfect First Time Buy
3 Bedroom Terraced House for sale in Milford Haven
*Beautiful Property Full Of Charm
*3 Bedrooms & Loft Space
*Private Off Road Parking Area
*Front & Rear Gardens
*Recently Updated By Current Owner
*Convenient Location
*No Chain Sale
*Council Tax Band B
*Perfect First Time Buy
Description/Situation - 8 Green Terrace is a charming and beautifully maintained mid-terrace home that exudes warmth and character. Recently updated by the current owner, this inviting property is move-in ready. It features a spacious living area, three well-proportioned bedrooms, a large bathroom, and a versatile loft space currently used as an office. The home also includes a well-equipped kitchen, a separate utility area, and beautifully maintained front and rear gardens. Additionally, off-road parking is available for up to two vehicles.
The property is situated in the desirable village of Hubberston, offering a perfect blend of coastal charm and convenience. Located just a short distance from the historic town of Milford Haven, this home benefits from easy access to local amenities, schools, and scenic coastal walks. The area is well-connected by road and public transport, making it ideal for families and professionals alike. With its peaceful surroundings and close proximity to stunning beaches and the Pembrokeshire Coast National Park, this location provides the perfect balance of tranquility and accessibility.
Entrance Porch - Property entered via a composite stained glass door, block wood flooring, obscure wooden door leading through to lounge/dining room.
Lounge/Dining Room - Double glazed window to the fore with deep wooden sill overlooking the front garden space, stained glass window to the rear, block wood flooring, staircase leading to first floor landing, radiator, feature fireplace to include gas log effect fire insert with wooden mantle over, decorative tile surround and marble hearth, steps leading up to kitchen.
Kitchen/Utility Area - Double glazed window to rear, tiles to floor, a range of shaker style wall and base units with wooden effect work surface over, free standing double oven with 4 ring gas hob, decorative tiled splash back, extractor fan, integral fridge/freezer, stainless steel sink and drainer with mixer tap over, extractor fan, spotlights, wall mounted gas boiler.
Utility Area: Pvc stained glass door to rear with window to side, tiles to floor, plumbing for washing machine, space for white goods.
First Floor Landing - Wooden floorboards, staircase leading to loft space/second floor, doors leading off to:
Bedroom 1 - Double glazed window to fore with deep wooden sill, wooden floorboards, radiator.
Bedroom 2 - Double glazed window to rear with deep wooden sill, wooden floorboards, radiator.
Bedroom 3 - Double glazed window to fore with deep wooden sill, wooden floorboards, radiator.
Bathroom - Obscure double-glazed window to rear, wooden floorboards, wash hand basin vanity unit, low level w.c, shower enclosure with chrome rainforest shower head, central roll top bath with claw feet and central mixer tap and shower attachment, radiator.
Loft Space/Second Floor - Currently partitioned into 2 separate spaces one accommodating a office set up. Velux windows to rear, wooden floorboards, exposed ceiling beams, power sockets and lighting.
Externally - The property is accessed via a set of steps leading up to the front garden, which is positioned at an elevated level, offering a sense of privacy and charm. This beautifully maintained space is adorned with a variety of mature shrubs that line the borders, adding a touch of greenery and natural beauty to the entrance. The elevated position also enhances the property's curb appeal while providing a pleasant outlook over the surrounding area.
To the rear, a communal lane serves the residents of Green Terrace, providing convenient access to the designated parking areas. 8 Green Terrace benefits from its own private parking space, which can accommodate up to two vehicles. From here, a gated entrance leads into the expansive rear garden-a true haven of tranquility.
This outdoor space is primarily laid to lawn, interspersed with mature trees and well-established shrubs that create a lush, green environment. A thoughtfully designed low-maintenance seating and dining area provides the perfect spot for relaxing, entertaining, or enjoying alfresco meals. Also timber storage shed located here. Whether you're unwinding with a book, hosting a summer gathering, or simply appreciating the peaceful surroundings, this garden offers a serene retreat from everyday life.
Utilities & Services - Heating Source: Gas central heating
Services:
Electric: Mains
Water: Mains
Drainage: Mains
Tenure: Freehold
Local Authority: Pembrokeshire County Council
Council Tax: Band B
Property Ref: 856974_33699787
Similar Properties
15.88 acres of Land at Dreehill, Nr. Haverfordwest
Land | Offers in region of £160,000
* A conveniently located parcel of level agricultural land.* Frontage onto the B4327 Haverfordwest to Dale roadway.* Loc...
16.78 acres Woodland at Llanddarog
Farm Land | Offers in excess of £150,000
** A rare opportunity to acquire a approx. 16.78 acre parcel of mixed woodland, ** including a variety of species, conif...
Commercial Property | £150,000
*Commercial Premises To Purchase*Grade II Listed Building*Charming Features*Nicely Presented Throughout*Gated Private Pa...
22 acres of land, Rickeston, Milford Haven
Land | £175,000
** 22 ACRES**AN OPPORTUNITY TO PURCHASE A PRODUCTIVE PARCEL OF LAND IN THE SOUTH WEST PEMBROKESHIRE COUNTRYSIDE IN AN AR...
Sunny View, Llandeloy, Haverfordwest
3 Bedroom Semi-Detached House | Offers Over £180,000
*Sizeable Plot*Quiet Village Location*Block Built Detached Garage And Storage Shed*Ideal FTB*In Need Of Modernising*Larg...
3 Bedroom End of Terrace House | Offers Over £195,000
*3 Bedroom End Of Terrace House*2 Private Parking Bays*Build Guarantee Remaining*0.5 miles From Pembroke Town Centre & P...

JJ Morris Limited (Haverfordwest)
4 Picton Place, Haverfordwest, Pembrokeshire, SA61 2LX
How much is your home worth?
Use our short form to request a valuation of your property.
Request a Valuation
