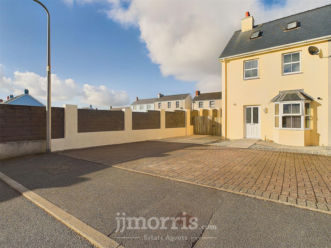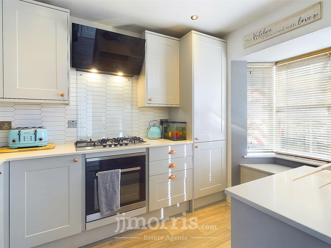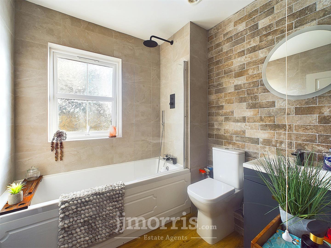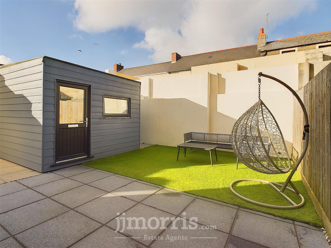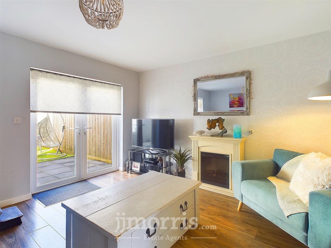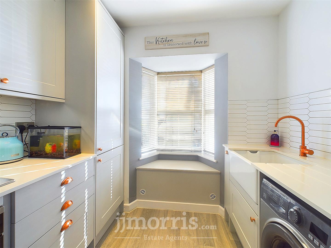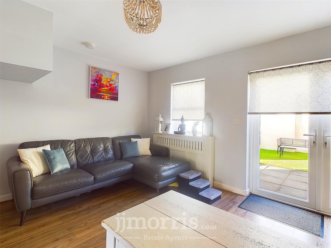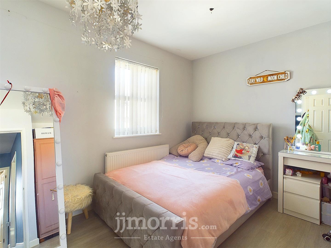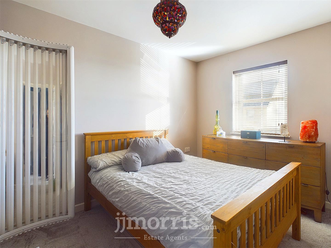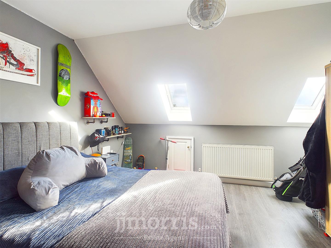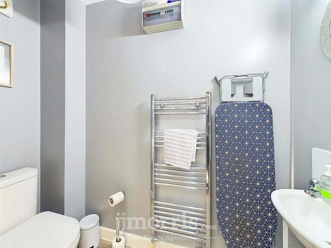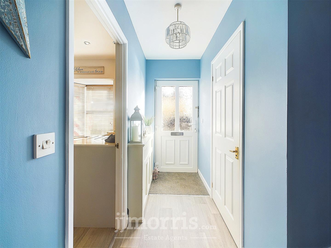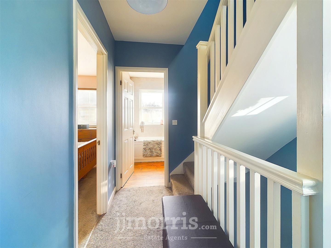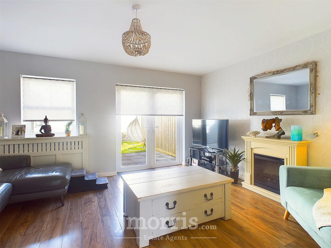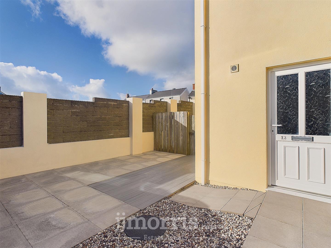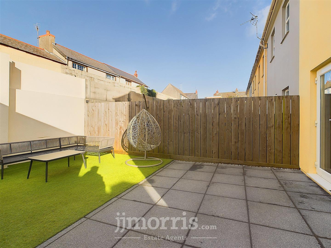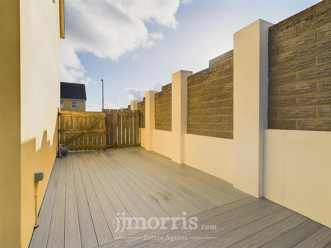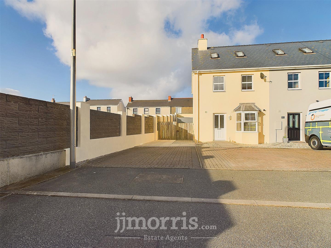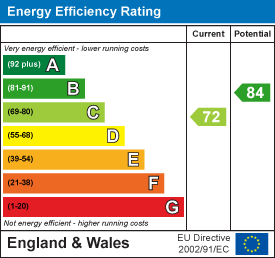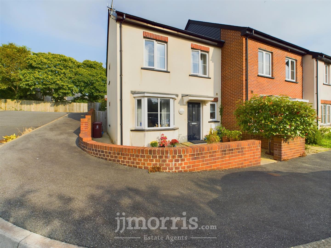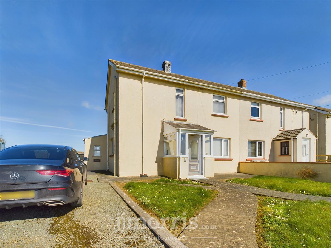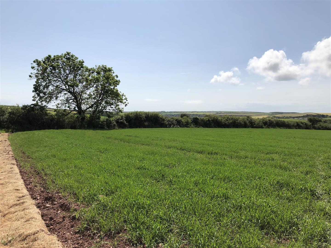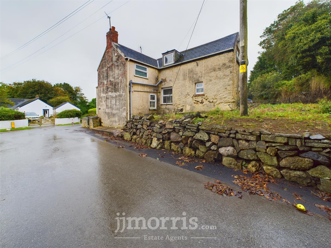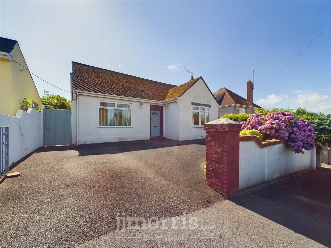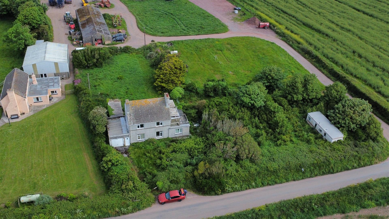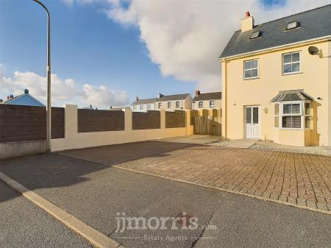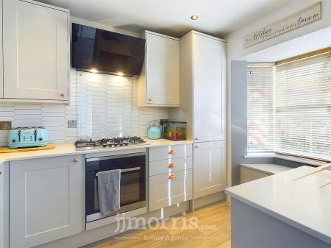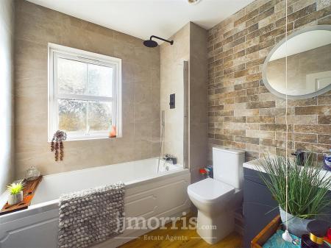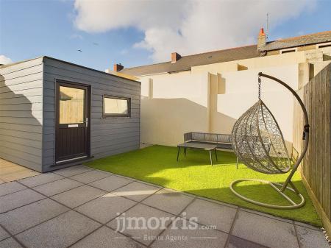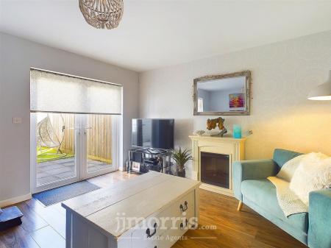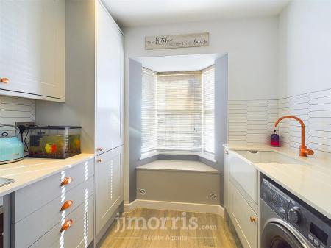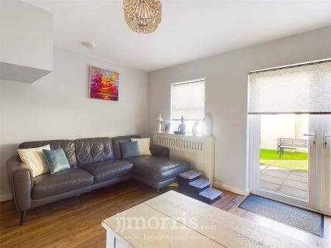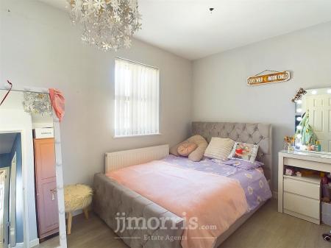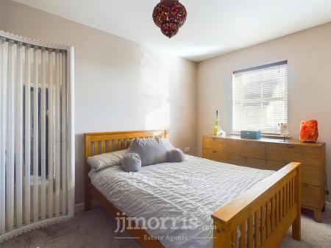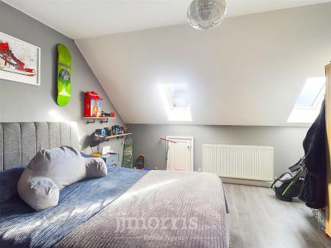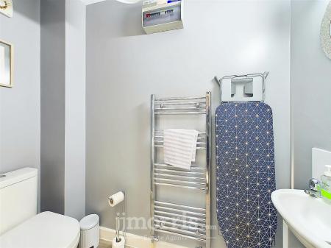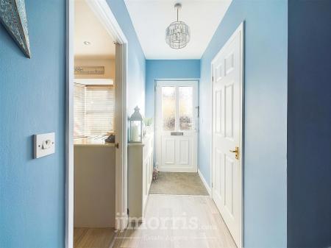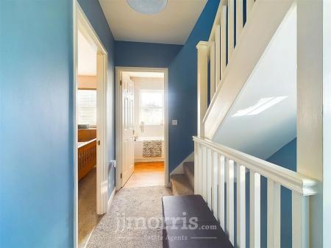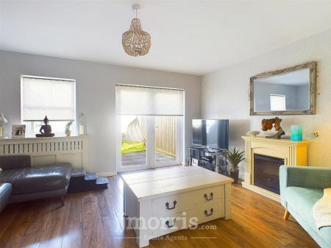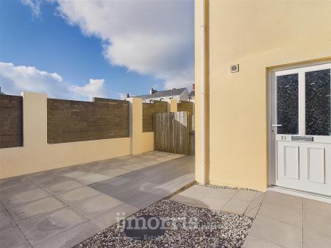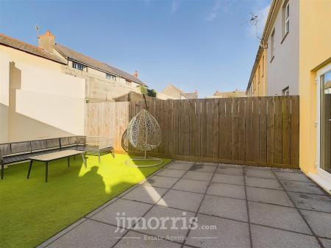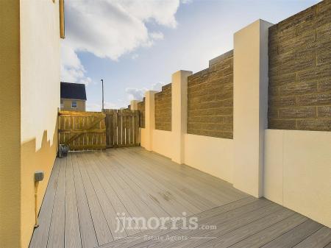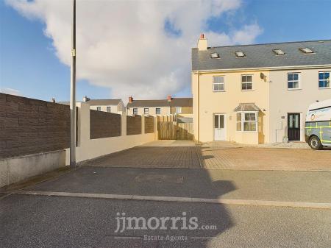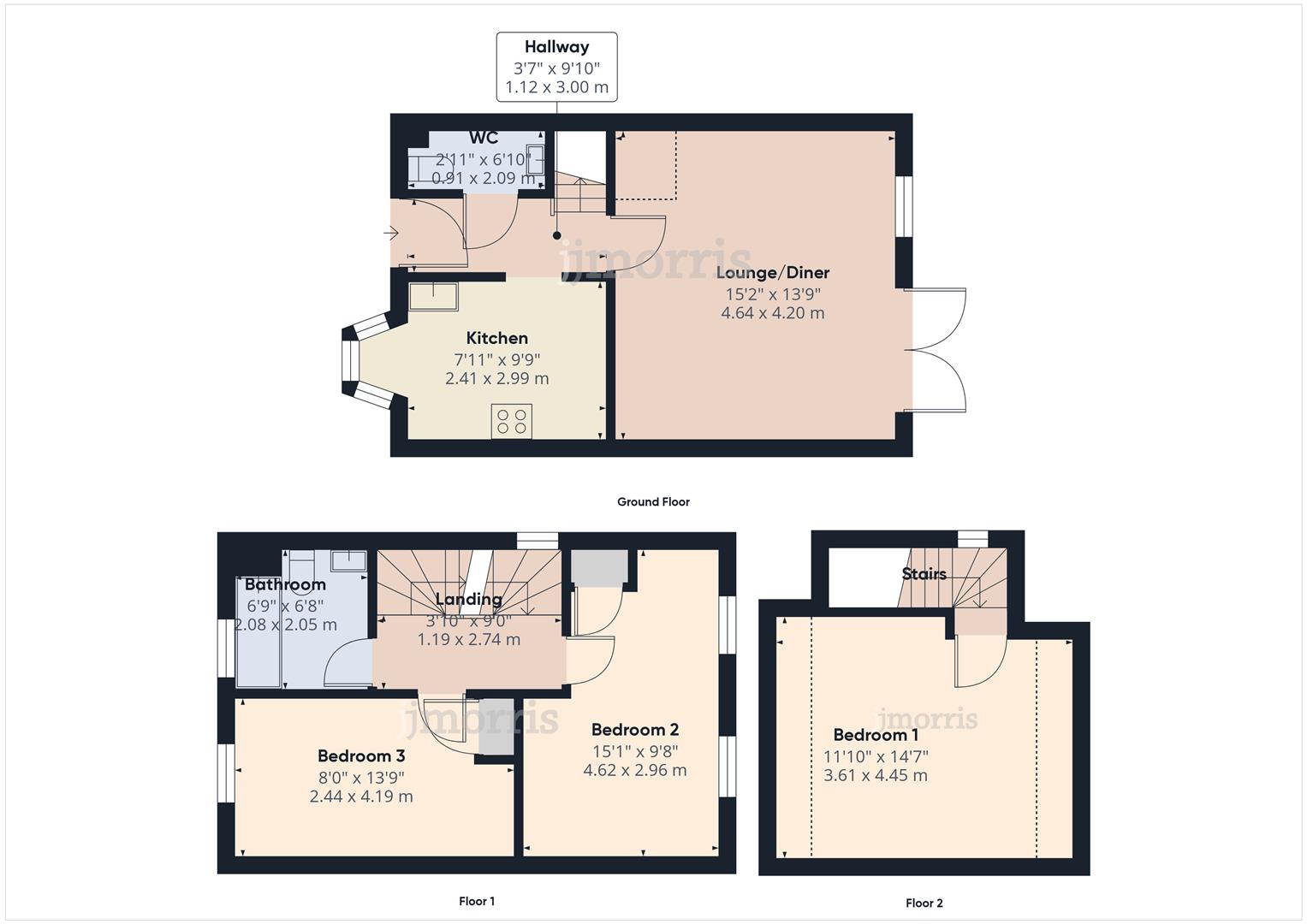- Newly Fitted Kitchen
- High Specification Internally & Externally
- 3 Double Bedrooms
- Private Off Road Parking Area
- Low Maintenance Garden Space
- Perfect FTB Purchase
- Short Walk To Neyland Marina
3 Bedroom Townhouse for sale in Milford Haven
*Newly Fitted Kitchen
*High Specification Internally & Externally
*3 Double Bedrooms
*Private Off Road Parking Area
*Low Maintenance Garden Space
*Perfect FTB Purchase
*Short Walk To Neyland Marina
Description/Situation - 12 Victoria Court is a stunning example of a home finished to the highest standards, both inside and out. Beautifully presented by the current owners, this property is the perfect choice for first-time buyers or anyone looking for a move-in-ready home. It boasts three spacious double bedrooms, a newly fitted kitchen, and generous off-road parking at the front, making it a truly exceptional find.
Victoria Court is a residential development situated in Neyland, Milford Haven. The property is designed across three storeys, offering spacious living accommodations suitable for families, first-time buyers, or investors. Neyland Marina is a short walk away, offering scenic views and recreational opportunities
Entrance Hallway - Property entered via Obscure pvc door, radiator, wooden effect flooring, stairs leading up to first floor landing, doors leading off to:
Kitchen - Double glazed window to fore with window seat area, a range of shaker style wall and base units with granite worksurface over, Belfast sink with mixer tap over, integral 5 ring gas hob and electric oven with extractor fan over, decorative tiled splash back, integral dishwasher, plumbing for washing machine, spotlights, space for fridge/freezer, wooden effect flooring, cupboard housing wall mounted gas boiler.
W.C. - Low level w.c, wash hand basin with splash back, wall mounted chrome heated towel rail, wall light, wooden effect flooring.
Lounge/Diner - Double glazed window and French doors to the rear leading out to the garden space, wooden effect flooring, radiator.
First Floor Landing - Double glazed window to side, staircase leading to Bedroom 1, doors leading off to:
Bedroom 3 - Double glazed window to fore, radiator, fitted cupboard space.
Bedroom 2 - Double glazed windows to rear, wooden effect flooring, radiator, fitted cupboard space.
Bathroom - Obscure double-glazed window to fore, bath with shower and glass screen over, low level w.c, wash hand basin vanity unit, wooden effect flooring, wall mounted heated towel rail, full height wall ties.
Bedroom 1 - Velux window to fore, radiator, wooden effect flooring, storage into eaves space.
Externally - At the front of the property, a spacious paved driveway provides ample parking for up to four vehicles, with additional space available to the side. Decorative stone borders and a paved pathway create an inviting approach to the front door. A gated side entrance offers convenient access to the rear garden.
At the rear of the property, you'll discover a fully enclosed and secure, low-maintenance garden. It features a spacious paved area complemented by lush artificial grass, creating a perfect blend of style and convenience. To the side, a sleek composite decking area provides an ideal spot for entertaining or soaking up the sun during warmer months. A modern storage shed offers additional practicality, ensuring a tidy and organized outdoor space.
Utilites & Services - Heating Source: Gas central heating.
Services:
Electric: Mains
Water: Mains
Drainage: Mains
Tenure: Freehold
Local Authority: Pembrokeshire County Council
Council Tax: Band C
Property Ref: 856974_33711338
Similar Properties
3 Bedroom End of Terrace House | Offers Over £195,000
*3 Bedroom End Of Terrace House*2 Private Parking Bays*Build Guarantee Remaining*0.5 miles From Pembroke Town Centre & P...
Sunny View, Llandeloy, Haverfordwest
3 Bedroom Semi-Detached House | Offers Over £180,000
*Sizeable Plot*Quiet Village Location*Block Built Detached Garage And Storage Shed*Ideal FTB*In Need Of Modernising*Larg...
22 acres of land, Rickeston, Milford Haven
Land | £175,000
** 22 ACRES**AN OPPORTUNITY TO PURCHASE A PRODUCTIVE PARCEL OF LAND IN THE SOUTH WEST PEMBROKESHIRE COUNTRYSIDE IN AN AR...
3 Bedroom Detached House | Guide Price £210,000
*Informal Tender Bidding*Large Detached House*Expansive Rear Garden*Private Off Road Parking for Multiple Vehicles*Ongoi...
3 Bedroom Detached Bungalow | Offers in region of £235,000
*No Chain Sale *Spacious Detached Bungalow*3 Reception Rooms & 3 Bedrooms*Private Gated Driveway *Close To Haverfordwest...
3 Bedroom Detached House | Offers Over £235,000
*No Chain Sale *Viewings strictly and only by prior appointment.*Improvable residence with views towards the coast.*Grou...

JJ Morris Limited (Haverfordwest)
4 Picton Place, Haverfordwest, Pembrokeshire, SA61 2LX
How much is your home worth?
Use our short form to request a valuation of your property.
Request a Valuation
